Кухня с полом из ламината и балками на потолке – фото дизайна интерьера
Сортировать:
Бюджет
Сортировать:Популярное за сегодня
121 - 140 из 369 фото
1 из 3
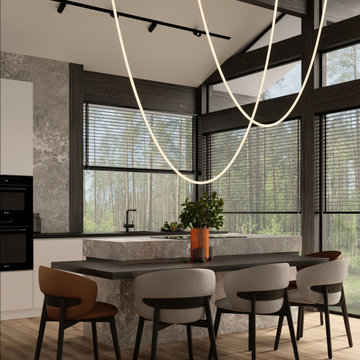
Пример оригинального дизайна: прямая кухня-гостиная среднего размера в современном стиле с врезной мойкой, плоскими фасадами, белыми фасадами, мраморной столешницей, черной техникой, полом из ламината, островом, бежевым полом, коричневой столешницей, мойкой у окна и балками на потолке
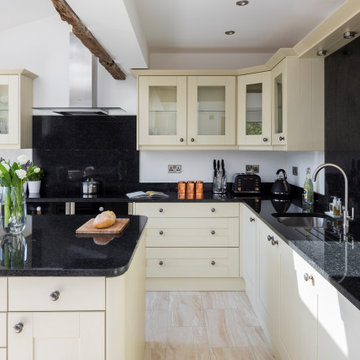
This Coventry based home wanted to give the rear of their property a much-needed makeover and our architects were more than happy to help out! We worked closely with the homeowners to create a space that is perfect for entertaining and offers plenty of country style design touches both of them were keen to bring on board.
When devising the rear extension, our team kept things simple. Opting for a classic square element, our team designed the project to sit within the property’s permitted development rights. This meant instead of a full planning application, the home merely had to secure a lawful development certificate. This help saves time, money, and spared the homeowners from any unwanted planning headaches.
For the space itself, we wanted to create somewhere bright, airy, and with plenty of connection to the garden. To achieve this, we added a set of large bi-fold doors onto the rear wall. Ideal for pulling open in summer, and provides an effortless transition between kitchen and picnic area. We then maximised the natural light by including a set of skylights above. These simple additions ensure that even on the darkest days, the home can still enjoy the benefits of some much-needed sunlight.
You can also see that the homeowners have done a wonderful job of combining the modern and traditional in their selection of fittings. That rustic wooden beam is a simple touch that immediately invokes that countryside cottage charm, while the slate wall gives a stylish modern touch to the dining area. The owners have threaded the two contrasting materials together with their choice of cream fittings and black countertops. The result is a homely abode you just can’t resist spending time in.
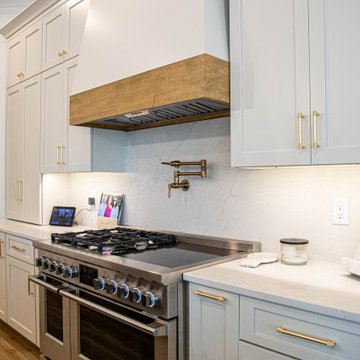
The kitchen was fully renovated including removal of a dated recessed fixture over the island and replaced with exposed beams.
Стильный дизайн: большая п-образная кухня в стиле неоклассика (современная классика) с обеденным столом, врезной мойкой, фасадами в стиле шейкер, белыми фасадами, столешницей из кварцевого агломерата, белым фартуком, фартуком из кварцевого агломерата, техникой из нержавеющей стали, полом из ламината, островом, синим полом, белой столешницей и балками на потолке - последний тренд
Стильный дизайн: большая п-образная кухня в стиле неоклассика (современная классика) с обеденным столом, врезной мойкой, фасадами в стиле шейкер, белыми фасадами, столешницей из кварцевого агломерата, белым фартуком, фартуком из кварцевого агломерата, техникой из нержавеющей стали, полом из ламината, островом, синим полом, белой столешницей и балками на потолке - последний тренд
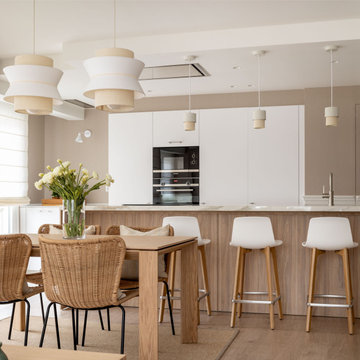
Источник вдохновения для домашнего уюта: прямая кухня-гостиная среднего размера в стиле неоклассика (современная классика) с врезной мойкой, плоскими фасадами, белыми фасадами, столешницей из кварцевого агломерата, черной техникой, полом из ламината, островом, коричневым полом, бежевой столешницей, балками на потолке и барной стойкой
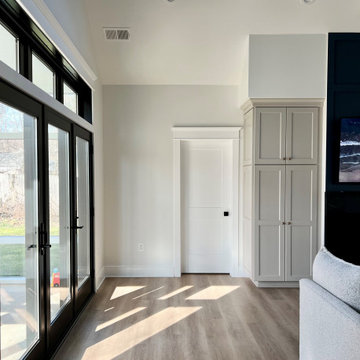
Working off a neutral palette, we intentionally choose to go with white walls, black-trimmed windows and light wood floors. Not only do these selections make the home feel more expansive but also fresh and bright. This then created the perfect backdrop for bold and graphic pieces (i.e. the black furniture, dramatic light fixtures, etc.).
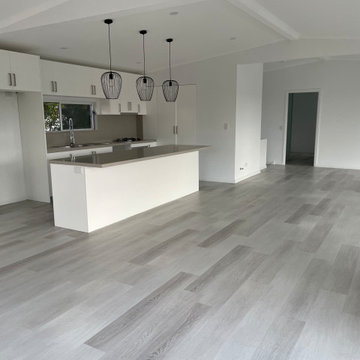
Стильный дизайн: большая угловая кухня-гостиная в стиле модернизм с накладной мойкой, белыми фасадами, бежевым фартуком, техникой из нержавеющей стали, полом из ламината, островом, серым полом, бежевой столешницей и балками на потолке - последний тренд
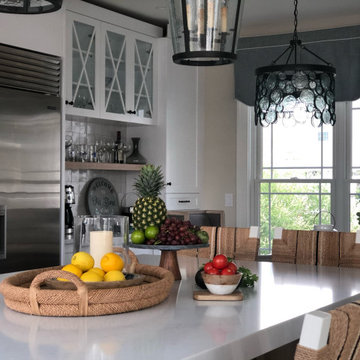
На фото: маленькая угловая кухня-гостиная в морском стиле с с полувстраиваемой мойкой (с передним бортиком), фасадами с утопленной филенкой, белыми фасадами, мраморной столешницей, белым фартуком, фартуком из каменной плитки, техникой из нержавеющей стали, полом из ламината, островом, серым полом, белой столешницей и балками на потолке для на участке и в саду с
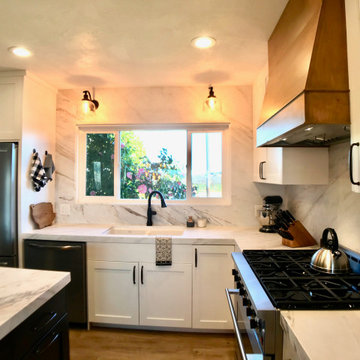
Свежая идея для дизайна: угловая кухня-гостиная среднего размера в стиле кантри с двойной мойкой, фасадами с утопленной филенкой, темными деревянными фасадами, мраморной столешницей, белым фартуком, фартуком из каменной плиты, техникой из нержавеющей стали, полом из ламината, островом, серым полом, белой столешницей и балками на потолке - отличное фото интерьера
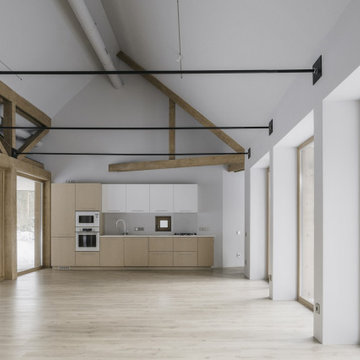
На фото: прямая кухня среднего размера, в белых тонах с отделкой деревом в стиле модернизм с обеденным столом, бежевыми фасадами, столешницей из акрилового камня, белым фартуком, фартуком из стекла, белой техникой, полом из ламината, бежевым полом, белой столешницей и балками на потолке без острова
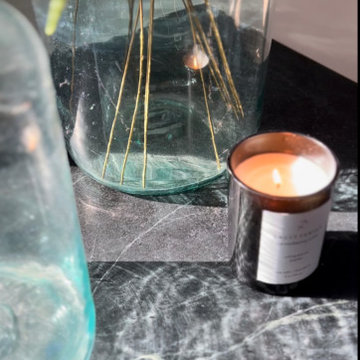
Идея дизайна: огромная кухня-гостиная в стиле неоклассика (современная классика) с с полувстраиваемой мойкой (с передним бортиком), бежевыми фасадами, столешницей из талькохлорита, белым фартуком, фартуком из керамогранитной плитки, техникой из нержавеющей стали, полом из ламината, островом, коричневым полом и балками на потолке
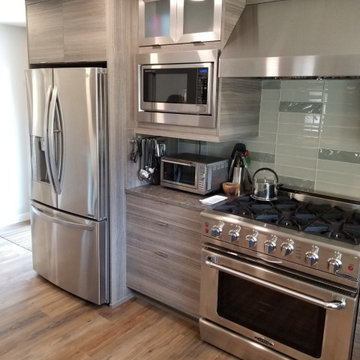
Свежая идея для дизайна: п-образная кухня среднего размера в современном стиле с обеденным столом, с полувстраиваемой мойкой (с передним бортиком), плоскими фасадами, серыми фасадами, столешницей из кварцита, зеленым фартуком, фартуком из стеклянной плитки, техникой из нержавеющей стали, полом из ламината, полуостровом, серым полом, черной столешницей и балками на потолке - отличное фото интерьера
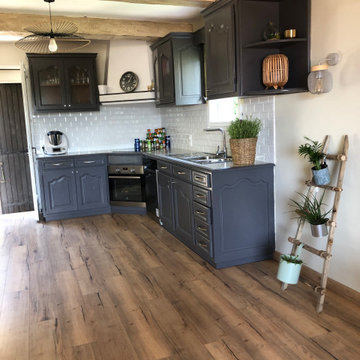
Ici nous avons fait le choix de garder la cuisine existant et de lui redonner une deuxième vie en remplaçant les vitres de portes en verre jaune avec du verre opaque blanc... nous avons appliqué (après avoir ponçé) plusieurs coches de peinture anthracite et changé les viellles poignées avec des poignées en metal brossé plus contemporaines.
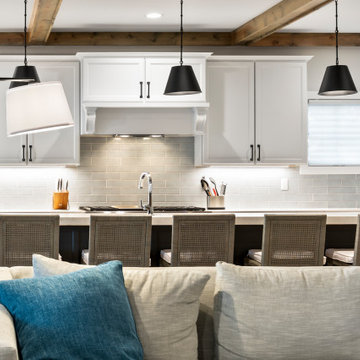
Стильный дизайн: большая кухня в классическом стиле с фасадами с утопленной филенкой, белыми фасадами, столешницей из кварцевого агломерата, серым фартуком, фартуком из керамогранитной плитки, техникой из нержавеющей стали, полом из ламината, островом, белой столешницей и балками на потолке - последний тренд
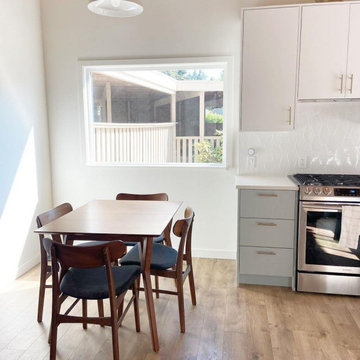
Стильный дизайн: угловая кухня среднего размера в стиле модернизм с обеденным столом, врезной мойкой, плоскими фасадами, белыми фасадами, белым фартуком, фартуком из керамогранитной плитки, техникой из нержавеющей стали, полом из ламината, коричневым полом, белой столешницей и балками на потолке без острова - последний тренд

This Coventry based home wanted to give the rear of their property a much-needed makeover and our architects were more than happy to help out! We worked closely with the homeowners to create a space that is perfect for entertaining and offers plenty of country style design touches both of them were keen to bring on board.
When devising the rear extension, our team kept things simple. Opting for a classic square element, our team designed the project to sit within the property’s permitted development rights. This meant instead of a full planning application, the home merely had to secure a lawful development certificate. This help saves time, money, and spared the homeowners from any unwanted planning headaches.
For the space itself, we wanted to create somewhere bright, airy, and with plenty of connection to the garden. To achieve this, we added a set of large bi-fold doors onto the rear wall. Ideal for pulling open in summer, and provides an effortless transition between kitchen and picnic area. We then maximised the natural light by including a set of skylights above. These simple additions ensure that even on the darkest days, the home can still enjoy the benefits of some much-needed sunlight.
You can also see that the homeowners have done a wonderful job of combining the modern and traditional in their selection of fittings. That rustic wooden beam is a simple touch that immediately invokes that countryside cottage charm, while the slate wall gives a stylish modern touch to the dining area. The owners have threaded the two contrasting materials together with their choice of cream fittings and black countertops. The result is a homely abode you just can’t resist spending time in.
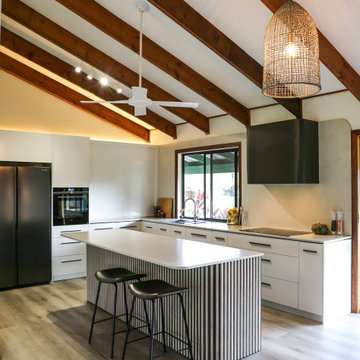
Farm House renovation vaulted ceilings & contemporary fit out.
Идея дизайна: большая угловая кухня в современном стиле с обеденным столом, двойной мойкой, плоскими фасадами, белыми фасадами, столешницей из кварцевого агломерата, разноцветным фартуком, фартуком из кварцевого агломерата, черной техникой, полом из ламината, островом, коричневым полом, разноцветной столешницей и балками на потолке
Идея дизайна: большая угловая кухня в современном стиле с обеденным столом, двойной мойкой, плоскими фасадами, белыми фасадами, столешницей из кварцевого агломерата, разноцветным фартуком, фартуком из кварцевого агломерата, черной техникой, полом из ламината, островом, коричневым полом, разноцветной столешницей и балками на потолке
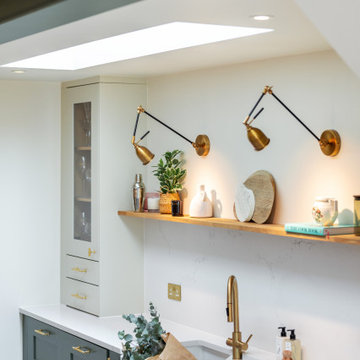
Свежая идея для дизайна: параллельная кухня среднего размера в современном стиле с обеденным столом, с полувстраиваемой мойкой (с передним бортиком), фасадами в стиле шейкер, зелеными фасадами, столешницей из кварцита, белым фартуком, фартуком из кварцевого агломерата, техникой под мебельный фасад, полом из ламината, островом, коричневым полом, белой столешницей и балками на потолке - отличное фото интерьера
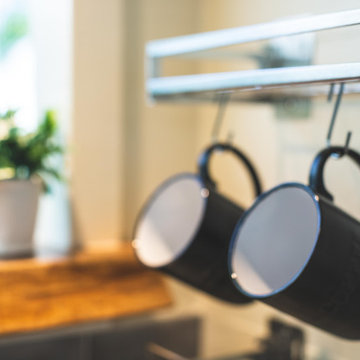
This coastal, contemporary Tiny Home features a warm yet industrial style kitchen with stainless steel counters and husky tool drawers with black cabinets. the silver metal counters are complimented by grey subway tiling as a backsplash against the warmth of the locally sourced curly mango wood windowsill ledge. I mango wood windowsill also acts as a pass-through window to an outdoor bar and seating area on the deck. Entertaining guests right from the kitchen essentially makes this a wet-bar. LED track lighting adds the right amount of accent lighting and brightness to the area. The window is actually a french door that is mirrored on the opposite side of the kitchen. This kitchen has 7-foot long stainless steel counters on either end. There are stainless steel outlet covers to match the industrial look. There are stained exposed beams adding a cozy and stylish feeling to the room. To the back end of the kitchen is a frosted glass pocket door leading to the bathroom. All shelving is made of Hawaiian locally sourced curly mango wood. A stainless steel fridge matches the rest of the style and is built-in to the staircase of this tiny home. Dish drying racks are hung on the wall to conserve space and reduce clutter.
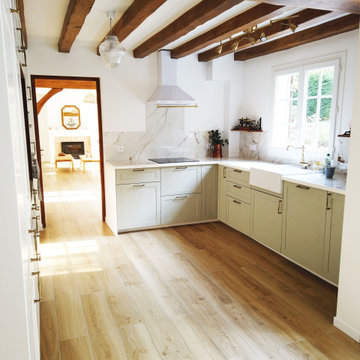
Источник вдохновения для домашнего уюта: отдельная, угловая кухня в белых тонах с отделкой деревом в стиле кантри с накладной мойкой, зелеными фасадами, мраморной столешницей, белым фартуком, фартуком из мрамора, техникой под мебельный фасад, полом из ламината, бежевой столешницей, балками на потолке, мойкой у окна и бежевым полом без острова
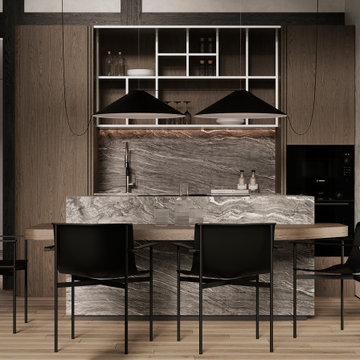
Идея дизайна: прямая кухня-гостиная среднего размера, в белых тонах с отделкой деревом в современном стиле с врезной мойкой, открытыми фасадами, фасадами цвета дерева среднего тона, мраморной столешницей, серым фартуком, фартуком из мрамора, черной техникой, полом из ламината, островом, бежевым полом, серой столешницей и балками на потолке в частном доме
Кухня с полом из ламината и балками на потолке – фото дизайна интерьера
7