Кухня с полом из ламината и балками на потолке – фото дизайна интерьера
Сортировать:
Бюджет
Сортировать:Популярное за сегодня
41 - 60 из 369 фото
1 из 3
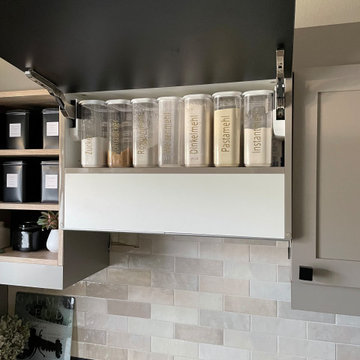
Die Küche ist das Herzstück des Hauses. Viel Stauraum, Möbel auf Maß und die helle Farbgebung landen die Bewohner des Hauses ein gemütlich zusammen zu sitzen, zu kochen und zu essen.
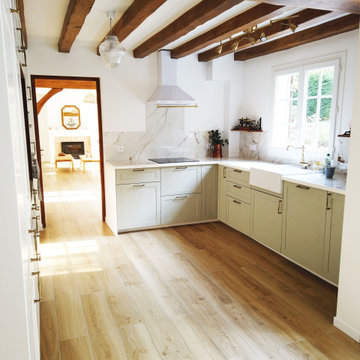
Источник вдохновения для домашнего уюта: отдельная, угловая кухня в белых тонах с отделкой деревом в стиле кантри с накладной мойкой, зелеными фасадами, мраморной столешницей, белым фартуком, фартуком из мрамора, техникой под мебельный фасад, полом из ламината, бежевой столешницей, балками на потолке, мойкой у окна и бежевым полом без острова
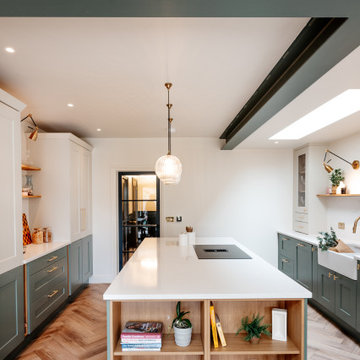
Источник вдохновения для домашнего уюта: параллельная кухня среднего размера в современном стиле с обеденным столом, с полувстраиваемой мойкой (с передним бортиком), фасадами в стиле шейкер, зелеными фасадами, столешницей из кварцита, белым фартуком, фартуком из кварцевого агломерата, техникой под мебельный фасад, полом из ламината, островом, коричневым полом, белой столешницей и балками на потолке
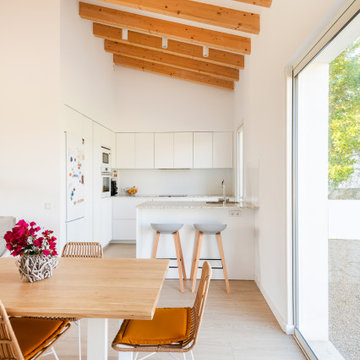
La cocina destaca por sus techos altos y conexión con el espacio exterior.
На фото: угловая кухня-гостиная среднего размера, в белых тонах с отделкой деревом в средиземноморском стиле с врезной мойкой, плоскими фасадами, белыми фасадами, мраморной столешницей, белым фартуком, фартуком из керамической плитки, белой техникой, полом из ламината, полуостровом, коричневым полом, серой столешницей и балками на потолке
На фото: угловая кухня-гостиная среднего размера, в белых тонах с отделкой деревом в средиземноморском стиле с врезной мойкой, плоскими фасадами, белыми фасадами, мраморной столешницей, белым фартуком, фартуком из керамической плитки, белой техникой, полом из ламината, полуостровом, коричневым полом, серой столешницей и балками на потолке
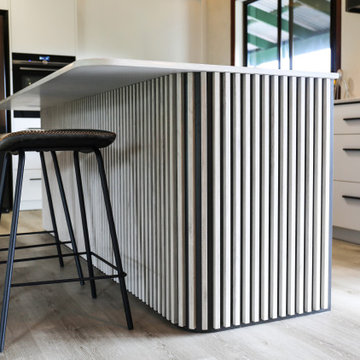
Farm House renovation vaulted ceilings & contemporary fit out.
Идея дизайна: большая угловая кухня в современном стиле с обеденным столом, двойной мойкой, плоскими фасадами, белыми фасадами, столешницей из кварцевого агломерата, разноцветным фартуком, фартуком из кварцевого агломерата, черной техникой, полом из ламината, островом, коричневым полом, разноцветной столешницей и балками на потолке
Идея дизайна: большая угловая кухня в современном стиле с обеденным столом, двойной мойкой, плоскими фасадами, белыми фасадами, столешницей из кварцевого агломерата, разноцветным фартуком, фартуком из кварцевого агломерата, черной техникой, полом из ламината, островом, коричневым полом, разноцветной столешницей и балками на потолке
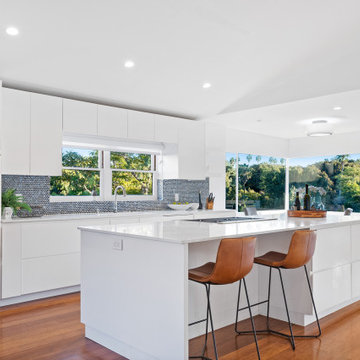
На фото: кухня-гостиная среднего размера в стиле ретро с двойной мойкой, плоскими фасадами, белыми фасадами, столешницей из кварцита, разноцветным фартуком, фартуком из стеклянной плитки, техникой из нержавеющей стали, полом из ламината, островом, коричневым полом, белой столешницей и балками на потолке с
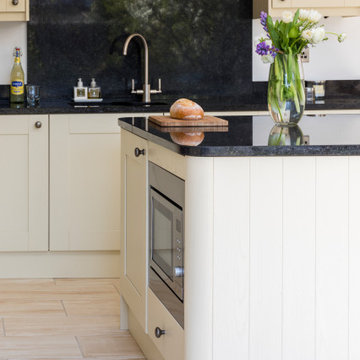
This Coventry based home wanted to give the rear of their property a much-needed makeover and our architects were more than happy to help out! We worked closely with the homeowners to create a space that is perfect for entertaining and offers plenty of country style design touches both of them were keen to bring on board.
When devising the rear extension, our team kept things simple. Opting for a classic square element, our team designed the project to sit within the property’s permitted development rights. This meant instead of a full planning application, the home merely had to secure a lawful development certificate. This help saves time, money, and spared the homeowners from any unwanted planning headaches.
For the space itself, we wanted to create somewhere bright, airy, and with plenty of connection to the garden. To achieve this, we added a set of large bi-fold doors onto the rear wall. Ideal for pulling open in summer, and provides an effortless transition between kitchen and picnic area. We then maximised the natural light by including a set of skylights above. These simple additions ensure that even on the darkest days, the home can still enjoy the benefits of some much-needed sunlight.
You can also see that the homeowners have done a wonderful job of combining the modern and traditional in their selection of fittings. That rustic wooden beam is a simple touch that immediately invokes that countryside cottage charm, while the slate wall gives a stylish modern touch to the dining area. The owners have threaded the two contrasting materials together with their choice of cream fittings and black countertops. The result is a homely abode you just can’t resist spending time in.
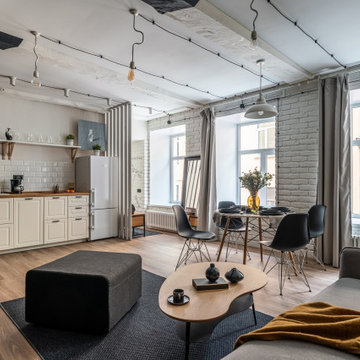
Источник вдохновения для домашнего уюта: прямая, серо-белая кухня-гостиная среднего размера в скандинавском стиле с одинарной мойкой, плоскими фасадами, белыми фасадами, деревянной столешницей, белым фартуком, фартуком из кирпича, белой техникой, полом из ламината, бежевым полом, коричневой столешницей и балками на потолке
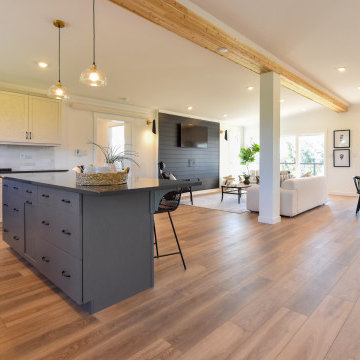
An open L shaped kitchen grounds this great room design as you enter. This two toned design is placed with access to the view and space to flow through the open concept living and dining and around the corner to the enormous Walk in Pantry.

Идея дизайна: большая параллельная кухня-гостиная в стиле кантри с с полувстраиваемой мойкой (с передним бортиком), плоскими фасадами, светлыми деревянными фасадами, столешницей из кварцита, белым фартуком, фартуком из плитки кабанчик, техникой из нержавеющей стали, полом из ламината, островом, коричневым полом, серой столешницей и балками на потолке
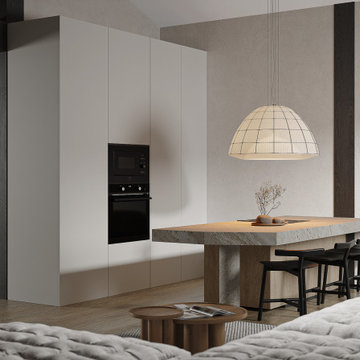
Источник вдохновения для домашнего уюта: большая прямая, светлая кухня-гостиная в белых тонах с отделкой деревом в современном стиле с плоскими фасадами, белыми фасадами, столешницей из кварцита, белым фартуком, черной техникой, полом из ламината, островом, бежевым полом, бежевой столешницей и балками на потолке
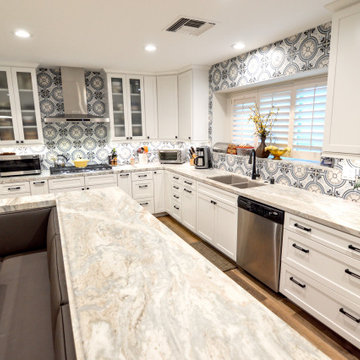
Where do we even start. We renovated just about this whole home. So much so that we decided to split the video into two parts so you can see each area in a bit more detail. Starting with the Kitchen and living areas, because let’s face it, that is the heart of the home. Taking three very separated spaces, removing, and opening the existing dividing walls, then adding back in the supports for them, created a unified living space that flows so openly it is hard to imagine it any other way. Walking in the front door there was a small entry from the formal living room to the family room, with a protruding wall, we removed the peninsula wall, and widened he entry so you can see right into the family room as soon as you stem into the home. On the far left of that same wall we opened up a large space so that you can access each room easily without walking around an ominous divider. Both openings lead to what once was a small closed off kitchen. Removing the peninsula wall off the kitchen space, and closing off a doorway in the far end of the kitchen allowed for one expansive, beautiful space. Now entertaining the whole family is a very welcoming time for all.
The island is an entirely new design for all of us. We designed an L shaped island that offered seating to place the dining table next to. This is such a creative way to offer an island and a formal dinette space for the family. Stacked with drawers and cabinets for storage abound.
Both the cabinets and drawers lining the kitchen walls, and inside the island are all shaker style. A simple design with a lot of impact on the space. Doubling up on the drawer pulls when needed gives the area an old world feel inside a now modern space. White painted cabinets and drawers on the outer walls, and espresso stained ones in the island create a dramatic distinction for the accent island. Topping them all with a honed granite in Fantasy Brown, bringing all of the colors and style together. If you are not familiar with honed granite, it has a softer, more matte finish, rather than the glossy finish of polished granite. Yet another way of creating an old world charm to this space. Inside the cabinets we were able to provide so many wonderful storage options. Lower and upper Super Susan’s in the corner cabinets, slide outs in the pantry, a spice roll out next to the cooktop, and a utensil roll out on the other side of the cook top. Accessibility and functionality all in one kitchen. An added bonus was the area we created for upper and lower roll outs next to the oven. A place to neatly store all of the taller bottles and such for your cooking needs. A wonderful, yet small addition to the kitchen.
A double, unequal bowl sink in grey with a finish complimenting the honed granite, and color to match the boisterous backsplash. Using the simple colors in the space allowed for a beautiful backsplash full of pattern and intrigue. A true eye catcher in this beautiful home.
Moving from the kitchen to the formal living room, and throughout the home, we used a beautiful waterproof laminate that offers the look and feel of real wood, but the functionality of a newer, more durable material. In the formal living room was a fireplace box in place. It blended into the space, but we wanted to create more of the wow factor you have come to expect from us. Building out the shroud around it so that we could wrap the tile around gave a once flat wall, the three dimensional look of a large slab of marble. Now the fireplace, instead of the small, insignificant accent on a large, room blocking wall, sits high and proud in the center of the whole home.
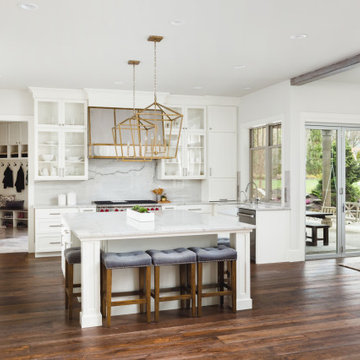
Свежая идея для дизайна: большая п-образная кухня в стиле кантри с обеденным столом, с полувстраиваемой мойкой (с передним бортиком), фасадами в стиле шейкер, белыми фасадами, столешницей из кварцевого агломерата, белым фартуком, фартуком из каменной плиты, техникой из нержавеющей стали, полом из ламината, островом, коричневым полом, белой столешницей и балками на потолке - отличное фото интерьера
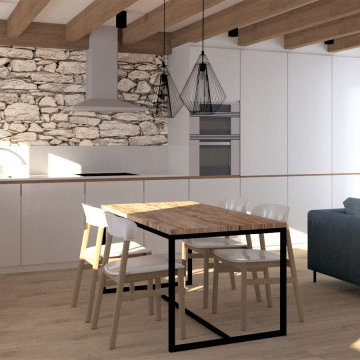
Стильный дизайн: кухня-гостиная среднего размера, в белых тонах с отделкой деревом в современном стиле с белыми фасадами, техникой из нержавеющей стали, полом из ламината, белой столешницей и балками на потолке - последний тренд
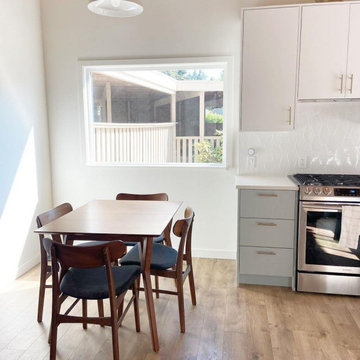
Стильный дизайн: угловая кухня среднего размера в стиле модернизм с обеденным столом, врезной мойкой, плоскими фасадами, белыми фасадами, белым фартуком, фартуком из керамогранитной плитки, техникой из нержавеющей стали, полом из ламината, коричневым полом, белой столешницей и балками на потолке без острова - последний тренд
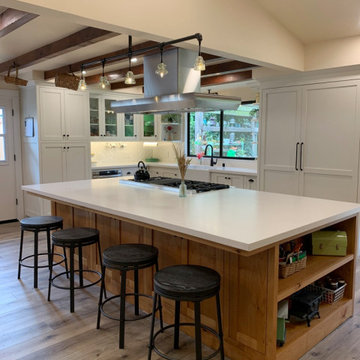
This kitchen was so fun to renovate! The client wanted an "open" concept. (see our before and after pics) We removed several walls, as well as an old bar sink. We left the existing faux beams and they really finished off nice!
Custom built knotty alder cabinets, a large island with seating, cabinet fronts on the fridge and dishwasher...
The results are stunning!
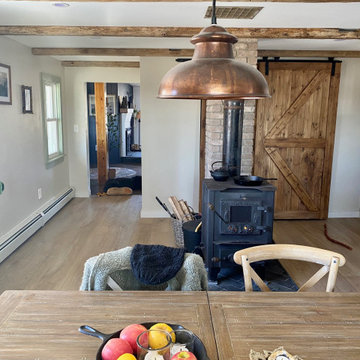
На фото: угловая кухня среднего размера в стиле кантри с обеденным столом, с полувстраиваемой мойкой (с передним бортиком), фасадами с утопленной филенкой, зелеными фасадами, деревянной столешницей, зеленым фартуком, фартуком из плитки кабанчик, черной техникой, полом из ламината, серым полом, коричневой столешницей и балками на потолке с
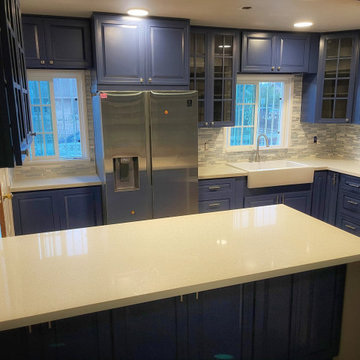
Compact kitchen remodel. Navy Blue Cabinets is the new trend. These beautiful custom blue cabinets are perfect for a refreshing
Источник вдохновения для домашнего уюта: маленькая отдельная, угловая кухня в классическом стиле с с полувстраиваемой мойкой (с передним бортиком), фасадами с выступающей филенкой, синими фасадами, столешницей из кварцевого агломерата, разноцветным фартуком, фартуком из стеклянной плитки, техникой из нержавеющей стали, полом из ламината, полуостровом, бежевым полом, белой столешницей и балками на потолке для на участке и в саду
Источник вдохновения для домашнего уюта: маленькая отдельная, угловая кухня в классическом стиле с с полувстраиваемой мойкой (с передним бортиком), фасадами с выступающей филенкой, синими фасадами, столешницей из кварцевого агломерата, разноцветным фартуком, фартуком из стеклянной плитки, техникой из нержавеющей стали, полом из ламината, полуостровом, бежевым полом, белой столешницей и балками на потолке для на участке и в саду
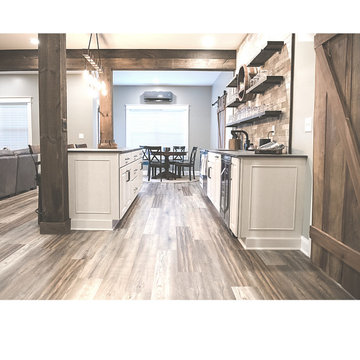
This once unfinished basement has become a favorite. We mixed textures and colors to create a warm and inviting retreat.
Свежая идея для дизайна: большая параллельная кухня в стиле рустика с обеденным столом, врезной мойкой, фасадами с выступающей филенкой, белыми фасадами, столешницей из кварцевого агломерата, бежевым фартуком, фартуком из кирпича, техникой из нержавеющей стали, полом из ламината, островом, коричневым полом, серой столешницей и балками на потолке - отличное фото интерьера
Свежая идея для дизайна: большая параллельная кухня в стиле рустика с обеденным столом, врезной мойкой, фасадами с выступающей филенкой, белыми фасадами, столешницей из кварцевого агломерата, бежевым фартуком, фартуком из кирпича, техникой из нержавеющей стали, полом из ламината, островом, коричневым полом, серой столешницей и балками на потолке - отличное фото интерьера
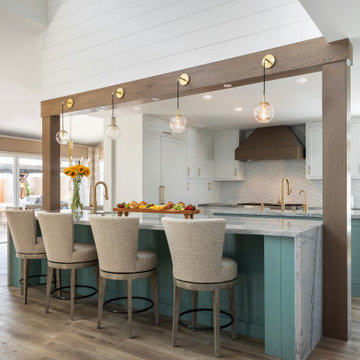
This remodeled kitchen included removing a wall and exposing the structural beam. The family wanted to have an open concept living space where they could entertain and cook; the double island functions for cooking and seating. Many details; dimensional tile, waterfall edge, contrast color cabinetry, brass accents, and board and batten on the vaulted wall.
Кухня с полом из ламината и балками на потолке – фото дизайна интерьера
3