Кухня с полом из керамогранита и сводчатым потолком – фото дизайна интерьера
Сортировать:
Бюджет
Сортировать:Популярное за сегодня
81 - 100 из 1 390 фото
1 из 3

Идея дизайна: огромная параллельная кухня в стиле ретро с обеденным столом, врезной мойкой, плоскими фасадами, белыми фасадами, столешницей из кварцевого агломерата, синим фартуком, фартуком из цементной плитки, техникой из нержавеющей стали, полом из керамогранита, островом, белым полом, белой столешницей и сводчатым потолком
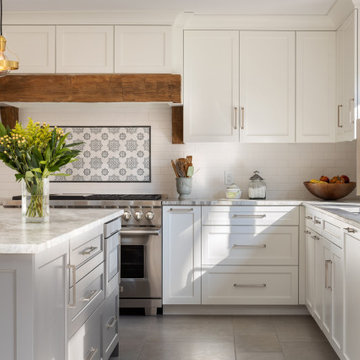
Пример оригинального дизайна: большая угловая кухня в стиле кантри с обеденным столом, врезной мойкой, фасадами с утопленной филенкой, белыми фасадами, столешницей из кварцита, белым фартуком, фартуком из плитки кабанчик, техникой из нержавеющей стали, полом из керамогранита, островом, серым полом и сводчатым потолком
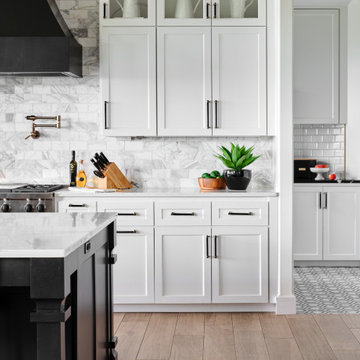
The showstopper kitchen is punctuated by the blue skies and green rolling hills of this Omaha home's exterior landscape. The crisp black and white kitchen features a vaulted ceiling with wood ceiling beams, large modern black windows, wood look tile floors, Wolf Subzero appliances, a large kitchen island with seating for six, an expansive dining area with floor to ceiling windows, black and gold island pendants, quartz countertops and a marble tile backsplash. A scullery located behind the kitchen features ample pantry storage, a prep sink, a built-in coffee bar and stunning black and white marble floor tile.
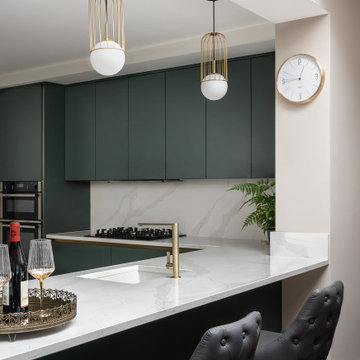
A contemporary kitchen with green cabinets in slab door and with brass profile gola channel accent. Worktops in calcatta gold quartz. Flooring in large format tile and rich engineered hardwood.
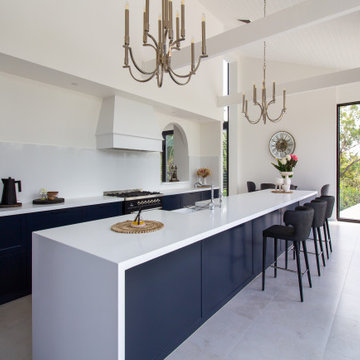
Стильный дизайн: большая угловая кухня в современном стиле с обеденным столом, с полувстраиваемой мойкой (с передним бортиком), черными фасадами, столешницей из кварцевого агломерата, белым фартуком, фартуком из кварцевого агломерата, техникой из нержавеющей стали, полом из керамогранита, островом, серым полом, белой столешницей, сводчатым потолком и фасадами в стиле шейкер - последний тренд
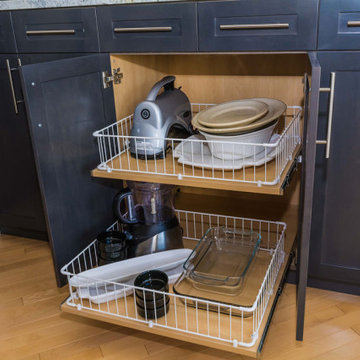
Mid-Sized Light and Bright Kitchen - featuring floor to ceiling white custom cabinets, a darker island cabinet, light granite countertop, brick laid tile backsplash, light tiled floors.
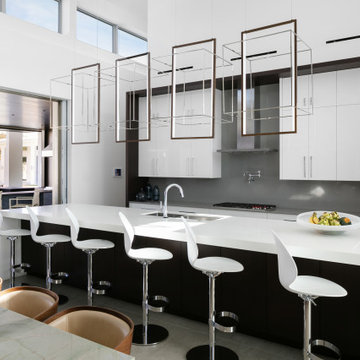
Идея дизайна: огромная угловая кухня-гостиная в современном стиле с двойной мойкой, плоскими фасадами, белыми фасадами, столешницей из кварцевого агломерата, серым фартуком, фартуком из кварцевого агломерата, техникой под мебельный фасад, полом из керамогранита, островом, серым полом, серой столешницей и сводчатым потолком
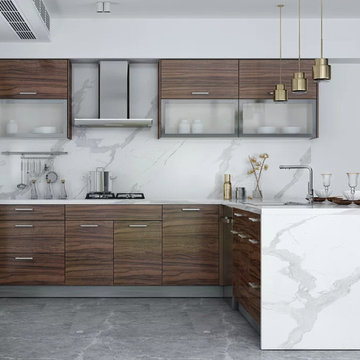
Источник вдохновения для домашнего уюта: маленькая угловая кухня в современном стиле с обеденным столом, врезной мойкой, плоскими фасадами, темными деревянными фасадами, мраморной столешницей, серым фартуком, фартуком из мрамора, полом из керамогранита, островом, серым полом, белой столешницей, сводчатым потолком и техникой из нержавеющей стали для на участке и в саду
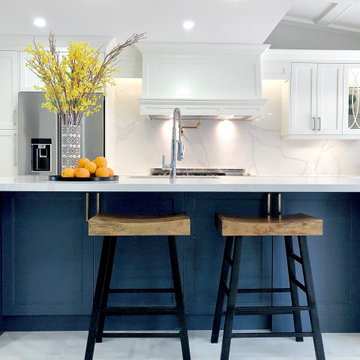
From cabinet colour & design style to pairing the quartz countertop with marble pattern, we carefully curated every detail and walked the client through every decision.
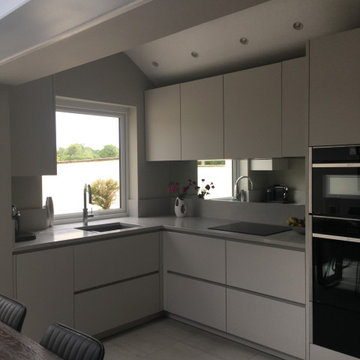
This compact kitchen incorporates a Sink, Quooker, Dishwasher, Microwave, oven, warming drawer, hob, extractor, fridge and Freezer. Streamlined doors and drawers help make this compact kitchen look bigger and is low maintenance. A real joy to use and care for said the home owner
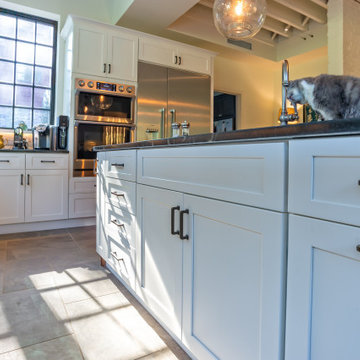
Ed Sossich and Main Line Kitchen Design owner Paul McAlary have worked together at many different showrooms over 20 plus years. Ed refers to the pair as Batman and Robin although who is who is up for debate. Bringing Ed on to check and expedite all of Main Line Kitchen Design’s orders has kept mistakes and delays at our expanding company to a minimum.
Ed, (Batman or Robin), your guess, can be found checking our company’s orders and designing his customer’s kitchens in our new Upper Darby office on City Line Avenue. Ed is quick with a joke although his yellow legal pad is no joking matter for our designers. Ed makes the trains run on time at Main Line Kitchen Design.
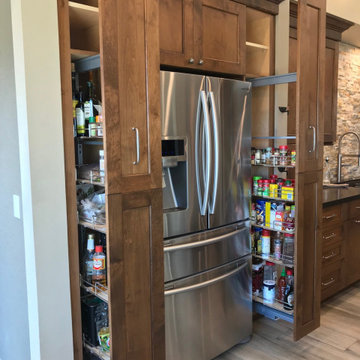
Pull-out storage surrounds a full-depth french door fridge.
Источник вдохновения для домашнего уюта: большая кухня-гостиная в стиле неоклассика (современная классика) с врезной мойкой, плоскими фасадами, темными деревянными фасадами, столешницей из кварцевого агломерата, коричневым фартуком, фартуком из каменной плитки, техникой из нержавеющей стали, полом из керамогранита, островом, серым полом, серой столешницей и сводчатым потолком
Источник вдохновения для домашнего уюта: большая кухня-гостиная в стиле неоклассика (современная классика) с врезной мойкой, плоскими фасадами, темными деревянными фасадами, столешницей из кварцевого агломерата, коричневым фартуком, фартуком из каменной плитки, техникой из нержавеющей стали, полом из керамогранита, островом, серым полом, серой столешницей и сводчатым потолком
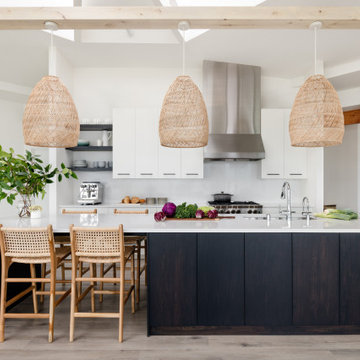
Big island has contrasting dark wood cabinets.
Стильный дизайн: кухня-гостиная среднего размера в современном стиле с плоскими фасадами, темными деревянными фасадами, столешницей из кварцевого агломерата, белым фартуком, фартуком из кварцевого агломерата, техникой из нержавеющей стали, полом из керамогранита, островом, белой столешницей и сводчатым потолком - последний тренд
Стильный дизайн: кухня-гостиная среднего размера в современном стиле с плоскими фасадами, темными деревянными фасадами, столешницей из кварцевого агломерата, белым фартуком, фартуком из кварцевого агломерата, техникой из нержавеющей стали, полом из керамогранита, островом, белой столешницей и сводчатым потолком - последний тренд
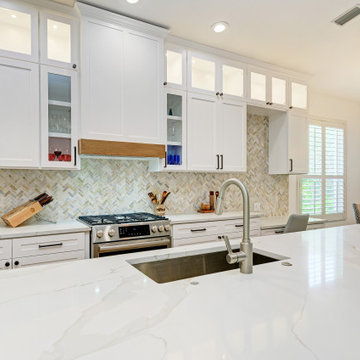
Complete kitchen renovation, removal of 1/2 wall, added an 11-foot island with Quartz countertops, white cabinets, low VOC paint, desk area, pull-out drawers, soft close shelves, solid wood all around.

Step 180 Cabinet Step Stool by Hideaway Solutions pulls out and seamlessly hides away. It will help you reach the top shelf if you want those full length wall cabinets!
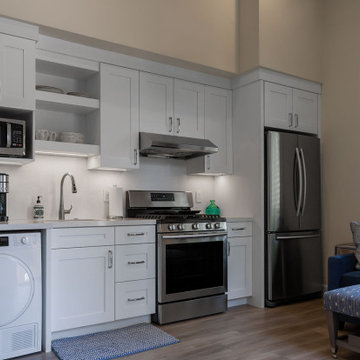
This spacious guest kitchen consists of shaker cabinet doors, soft-close hardware, undercabinet lighting, all designed to incorporate all essential appliances.
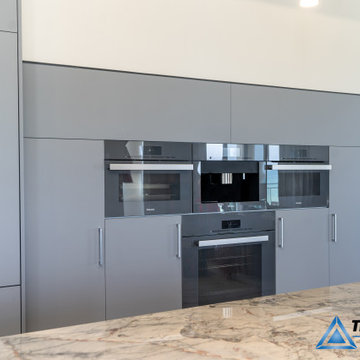
Пример оригинального дизайна: большая угловая кухня-гостиная в современном стиле с врезной мойкой, плоскими фасадами, серыми фасадами, гранитной столешницей, серым фартуком, фартуком из гранита, техникой из нержавеющей стали, полом из керамогранита, островом, бежевым полом, серой столешницей, многоуровневым потолком и сводчатым потолком
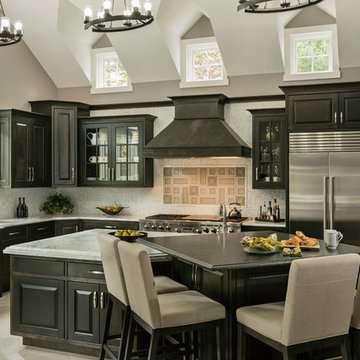
This large, stunning black and white kitchen has built in appliances, a custom wood hood and dark wood stained cabinetry topped by wicked white quartzite. The expansive space with large island and bar area for entertaining, opens up to the family room and is the perfect combination of traditional and transitional kitchen design.
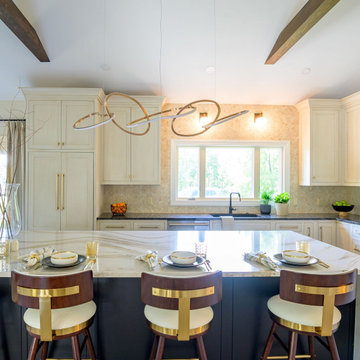
This kitchen remodel was very extensive. New ceiling profile and vault was added along with beams. Amish built rift oak cabinetry with custom blended stain and wash. brass hardware and Cambria Britannica Gold waterfall island countertop. Contemporary lighting
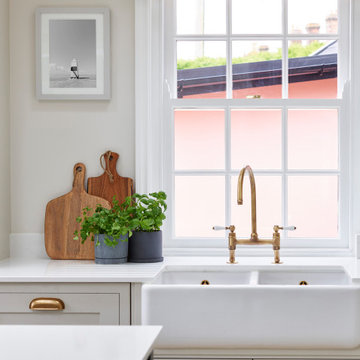
Davonport Holkham shaker-style cabinetry with exposed butt hinges was chosen for a classic look and its smaller proportions in this Victorian country kitchen. Hand painted in a beautiful light stone (Slate 11 – from Paint & Paper Library) and heritage green (Farrow & Ball’s studio green), the colour scheme provides the perfect canvas for the antique-effect brushed brass accessories. A traditional style white porcelain butler sink with brass taps is positioned in front of the large sash window, providing a stylish focal point when you enter the room. Then at the heart of the kitchen is a freestanding-style island (topped with the same white quartz worktop as the rest of the room). Designed with plenty of storage in the way of cupboards and drawers (as well as breakfast bar seating for 2), it acts as a prep table that is positioned in easy reach of the professional quality Miele induction hob and ovens. These elements help nod to the heritage of the classic country kitchen that would have originally been found in the property.
Out of the main cooking zone, but in close proximity to seating on the island, a breakfast cupboard/drinks cabinet houses all of Mr Edward’s coffee gadgets at worktop level. Above, several shelves finished with opulent mirrored glass and back-lit lights showcase the couples’ selection of fine cut glassware. This creates a real wow feature in the evening and can be seen from the couples’ large round walnut dining table which is positioned with views of the English-country garden. The overall style of the kitchen is classic, with a very welcoming and homely feel. It incorporates pieces of charming antique furniture with the clean lines of the hand painted Davonport cabinets marrying the old and the new.
Кухня с полом из керамогранита и сводчатым потолком – фото дизайна интерьера
5