Кухня с полом из керамогранита и сводчатым потолком – фото дизайна интерьера
Сортировать:
Бюджет
Сортировать:Популярное за сегодня
21 - 40 из 1 390 фото
1 из 3

This minimalist kitchen design was created for an entrepreneur chef who wanted a clean entertaining and research work area. To minimize clutter; a hidden dishwasher was installed and cutting board cover fabricated for the sink. Color matched flush appliances and a concealed vent hood help create a clean work area. Custom solid Maple shelves were made on site and provide quick access to frequently used items as well as integrate AC ducts in a minimalist fashion. The customized tile backsplash integrates trim-less switches and outlets in the center of the flowers to reduce their visual impact on the composition. A locally fabricated cove tile was notched into the paper countertop to ease the transition visually and aid in cleaning. This image contains one of 4 kitchen work areas in the home.
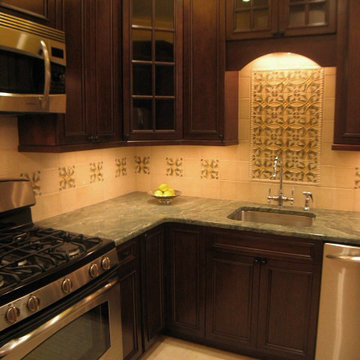
973-857-1561
LM Interior Design
LM Masiello, CKBD, CAPS
lm@lminteriordesignllc.com
https://www.lminteriordesignllc.com/
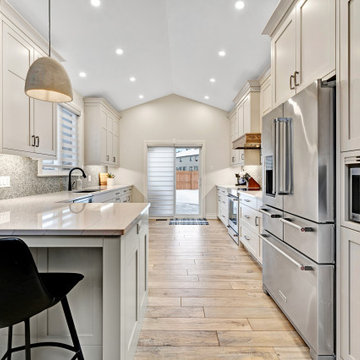
Classic white kitchen never goes out of style. This kitchen is a soft white grey with a touch of natural warmth with wood.
Свежая идея для дизайна: большая параллельная кухня в классическом стиле с обеденным столом, двойной мойкой, фасадами в стиле шейкер, белыми фасадами, столешницей из кварцевого агломерата, серым фартуком, фартуком из плитки мозаики, техникой из нержавеющей стали, полом из керамогранита, полуостровом, бежевым полом, белой столешницей и сводчатым потолком - отличное фото интерьера
Свежая идея для дизайна: большая параллельная кухня в классическом стиле с обеденным столом, двойной мойкой, фасадами в стиле шейкер, белыми фасадами, столешницей из кварцевого агломерата, серым фартуком, фартуком из плитки мозаики, техникой из нержавеющей стали, полом из керамогранита, полуостровом, бежевым полом, белой столешницей и сводчатым потолком - отличное фото интерьера
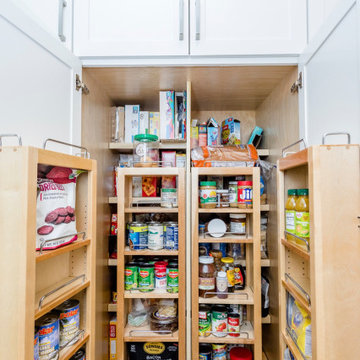
Swing-out pantry organizer is Rev-A-Shelf 4WP18-51-KIT
Источник вдохновения для домашнего уюта: п-образная кухня среднего размера в современном стиле с обеденным столом, врезной мойкой, фасадами в стиле шейкер, синими фасадами, столешницей из кварцевого агломерата, белым фартуком, фартуком из керамической плитки, техникой из нержавеющей стали, полом из керамогранита, островом, серым полом, белой столешницей и сводчатым потолком
Источник вдохновения для домашнего уюта: п-образная кухня среднего размера в современном стиле с обеденным столом, врезной мойкой, фасадами в стиле шейкер, синими фасадами, столешницей из кварцевого агломерата, белым фартуком, фартуком из керамической плитки, техникой из нержавеющей стали, полом из керамогранита, островом, серым полом, белой столешницей и сводчатым потолком

Источник вдохновения для домашнего уюта: большая п-образная кухня в стиле ретро с обеденным столом, врезной мойкой, плоскими фасадами, фасадами цвета дерева среднего тона, столешницей из кварцевого агломерата, синим фартуком, фартуком из керамической плитки, техникой из нержавеющей стали, полом из керамогранита, серым полом, белой столешницей и сводчатым потолком
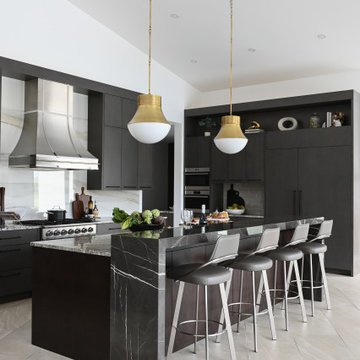
Стильный дизайн: огромная угловая кухня-гостиная в современном стиле с плоскими фасадами, темными деревянными фасадами, мраморной столешницей, белым фартуком, фартуком из кварцевого агломерата, техникой из нержавеющей стали, полом из керамогранита, островом, серой столешницей и сводчатым потолком - последний тренд
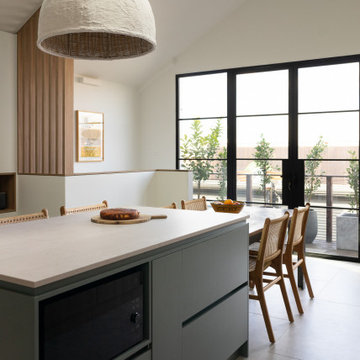
Идея дизайна: кухня среднего размера в стиле модернизм с обеденным столом, врезной мойкой, плоскими фасадами, зелеными фасадами, фартуком из керамической плитки, техникой из нержавеющей стали, полом из керамогранита, серым полом, серой столешницей и сводчатым потолком
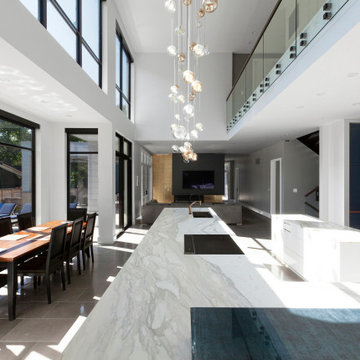
Modern Kitchen opens to two-story space, south window wall, and adjacent breakfast nook - Old Northside Historic Neighborhood, Indianapolis - Architect: HAUS | Architecture For Modern Lifestyles - Builder: ZMC Custom Homes
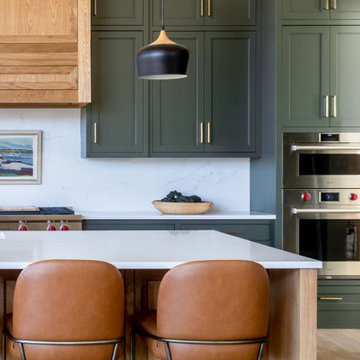
Пример оригинального дизайна: огромная угловая кухня-гостиная в стиле неоклассика (современная классика) с одинарной мойкой, фасадами в стиле шейкер, зелеными фасадами, столешницей из кварцевого агломерата, белым фартуком, фартуком из кварцевого агломерата, техникой из нержавеющей стали, полом из керамогранита, островом, бежевым полом, белой столешницей и сводчатым потолком
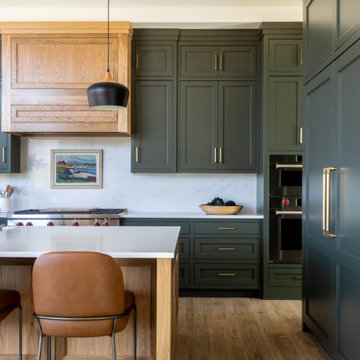
Пример оригинального дизайна: огромная угловая кухня-гостиная в стиле неоклассика (современная классика) с одинарной мойкой, фасадами в стиле шейкер, зелеными фасадами, столешницей из кварцевого агломерата, белым фартуком, фартуком из кварцевого агломерата, техникой из нержавеющей стали, полом из керамогранита, островом, бежевым полом, белой столешницей и сводчатым потолком
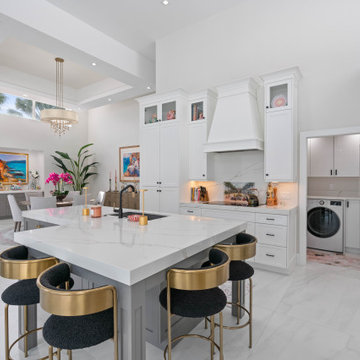
Originally built in 1989, this 4,100 SF Courtyard Villa and Guesthouse was in desperate need of some spring cleaning. Our team opened up the segmented home, cleared outdated materials and created an expansive indoor/outdoor living space. From the moment you walk through the double doors into the courtyard, there is a serene feeling from the pool featuring a waterfall looking through the house to the newly added rear patio with lush landscaping beyond.
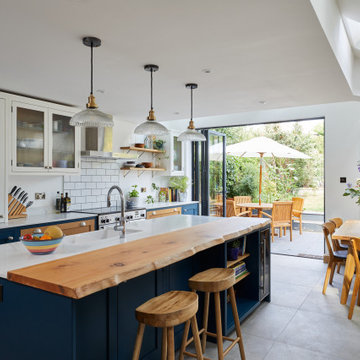
This beautiful light filled space was designed with a busy growing family in mind. For example -the bench seating by the dining table has lots of storage for the kids toys and play equipment nice and close to the garden. There is a large pantry, a breakfast cupboard, nice deep pan drawers and peg boards to help organise crockery. The island houses a large double butler sink, dishwasher, recycling bin, wine chiller, bookshelf and a large breakfast bar capped with a gorgeous piece of London Elm rescued from storm damage. The client has some beautiful house plants and the live edge on this piece of elm adds another organic element to this room and helps bring the outside in. Just a beautiful functional space.
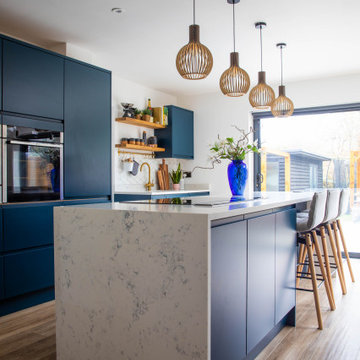
Rear extension to create a large kitchen dining living space with sliding doors to terrace
Свежая идея для дизайна: прямая кухня-гостиная среднего размера: освещение в стиле фьюжн с одинарной мойкой, плоскими фасадами, синими фасадами, столешницей из кварцита, белым фартуком, фартуком из керамогранитной плитки, техникой из нержавеющей стали, полом из керамогранита, островом, бежевым полом, белой столешницей и сводчатым потолком - отличное фото интерьера
Свежая идея для дизайна: прямая кухня-гостиная среднего размера: освещение в стиле фьюжн с одинарной мойкой, плоскими фасадами, синими фасадами, столешницей из кварцита, белым фартуком, фартуком из керамогранитной плитки, техникой из нержавеющей стали, полом из керамогранита, островом, бежевым полом, белой столешницей и сводчатым потолком - отличное фото интерьера
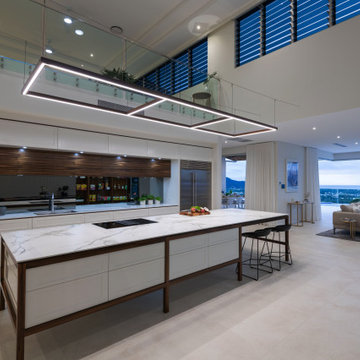
На фото: огромная параллельная кухня-гостиная в современном стиле с врезной мойкой, фасадами с утопленной филенкой, белыми фасадами, столешницей из кварцевого агломерата, белым фартуком, зеркальным фартуком, черной техникой, полом из керамогранита, островом, белым полом, белой столешницей и сводчатым потолком
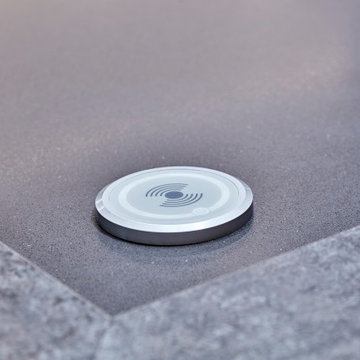
This open plan kitchen is a mix of Anthracite Grey & Platinum Light Grey in a matt finish. This handle-less kitchen is a very contemporary design. The Ovens are Siemens StudioLine Black steel, the hob is a 2in1 Miele downdraft extractor which works well on the island.
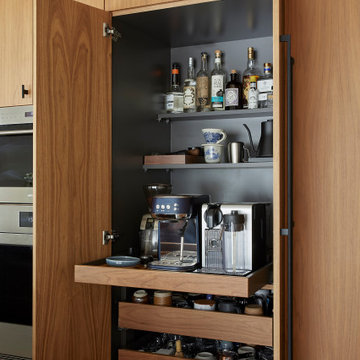
Пример оригинального дизайна: угловая кухня-гостиная среднего размера в стиле модернизм с врезной мойкой, плоскими фасадами, фасадами цвета дерева среднего тона, столешницей из кварцевого агломерата, белым фартуком, фартуком из мрамора, техникой из нержавеющей стали, полом из керамогранита, островом, серым полом, серой столешницей и сводчатым потолком
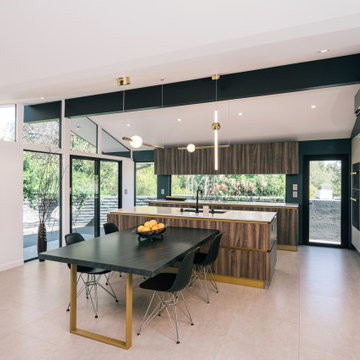
a unique double gable vaulted ceiling design, as well clerestory windows and a window behind the cooktop add volume and light to the open dining room and kitchen

The existing kitchen was in a word, "stuck" between the family room, mudroom and the rest of the house. The client has renovated most of the home but did not know what to do with the kitchen. The space was visually cut off from the family room, had underwhelming storage capabilities, and could not accommodate family gatherings at the table. Access to the recently redesigned backyard was down a step and through the mud room.
We began by relocating the access to the yard into the kitchen with a French door. The remaining space was converted into a walk-in pantry accessible from the kitchen. Next, we opened a window to the family room, so the children were visible from the kitchen side. The old peninsula plan was replaced with a beautiful blue painted island with seating for 4. The outdated appliances received a major upgrade with Sub Zero Wolf cooking and food preservation products.
The visual beauty of the vaulted ceiling is enhanced by long pendants and oversized crown molding. A hard-working wood tile floor grounds the blue and white colorway. The colors are repeated in a lovely blue and white screened marble tile. White porcelain subway tiles frame the feature. The biggest and possibly the most appreciated change to the space was when we opened the wall from the kitchen into the dining room to connect the disjointed spaces. Now the family has experienced a new appreciation for their home. Rooms which were previously storage areas and now integrated into the family lifestyle. The open space is so conducive to entertaining visitors frequently just "drop in”.
In the dining area, we designed custom cabinets complete with a window seat, the perfect spot for additional diners or a perch for the family cat. The tall cabinets store all the china and crystal once stored in a back closet. Now it is always ready to be used. The last repurposed space is now home to a refreshment center. Cocktails and coffee are easily stored and served convenient to the kitchen but out of the main cooking area.
How do they feel about their new space? It has changed the way they live and use their home. The remodel has created a new environment to live, work and play at home. They could not be happier.
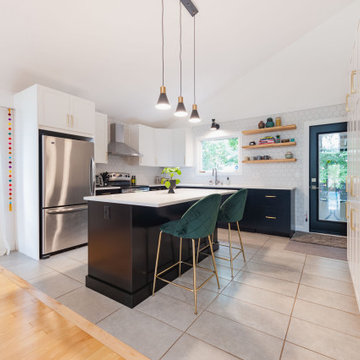
Open concept Black, white & gold contemporary style kitchen with island & hexagon backsplash.
Идея дизайна: угловая кухня среднего размера в современном стиле с кладовкой, врезной мойкой, фасадами в стиле шейкер, черными фасадами, столешницей из кварцевого агломерата, белым фартуком, фартуком из керамической плитки, техникой из нержавеющей стали, полом из керамогранита, островом, серым полом, белой столешницей и сводчатым потолком
Идея дизайна: угловая кухня среднего размера в современном стиле с кладовкой, врезной мойкой, фасадами в стиле шейкер, черными фасадами, столешницей из кварцевого агломерата, белым фартуком, фартуком из керамической плитки, техникой из нержавеющей стали, полом из керамогранита, островом, серым полом, белой столешницей и сводчатым потолком

Stunning kitchen after an addition to existing home brought all the conveniences and beauty these clients were desiring. The island is 14ft long x 5 feet and is accented with Blue Agate stone that was also under-lit to subtly define the dining area of the island.
Кухня с полом из керамогранита и сводчатым потолком – фото дизайна интерьера
2