Кухня с полом из керамической плитки и акцентной стеной – фото дизайна интерьера
Сортировать:
Бюджет
Сортировать:Популярное за сегодня
61 - 80 из 295 фото
1 из 3
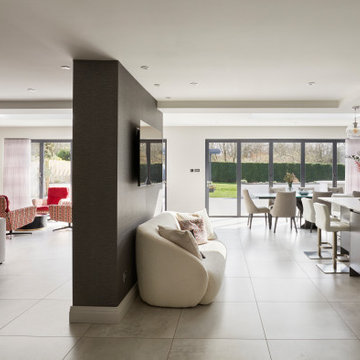
As part of a refurbishment of their 1930’s house, our clients wanted a bright, elegant contemporary kitchen to sit comfortably in a new modern rear extension. Older rooms in the property were also knocked through to create a large family room with living and dining areas and an entertaining space that includes a subterranean wine cellar and a bespoke cocktail cabinet.
The slab-style soft-close kitchen door fronts are finished in matt lacquer in Alpine White for tall cabinetry, and Dust Grey for door and deep drawer fronts in the three-metre island, all with matching-coloured carcases. We designed the island to feature a recessed mirrored plinth and with LED strip lights at the base to provide a floating effect to the island when illuminated at night. To combine the two cabinetry colours, the extra-long worktop is comprised of two pieces of bookmatched 20mm thick Dekton, a proprietary blend of natural quartz stone, porcelain and glass in Aura, a white surface with a feint grey vein running through it. The surface of the island is split into two zones for food preparation and cooking.
On the prep side is a one and half sized undermount sink and from the 1810 Company, together with an InSinkerator waste disposal unit and a Quooker Flex 3-in1 Boiling Water Tap. Installed within the island is a 60cm integrated dishwasher by Miele. On the cooking side is a flush-mounted 90cm Novy Panorama vented downdraft induction hob, which features a ventilation tower within the surface of the hob that rises up to 30cm to extract grease and cooking vapours at source, directly next to the pans. When cooking has ended, the tower retracts back into the surface to be completely concealed.
Within the run of tall cabinetry are storage cupboards, plus and integrated larder fridge and tall freezer, both by Siemens. Housed at the centre is a bank of ovens, all by Neff. These comprise two 60cm Slide&Hide pyrolytic ovens, one beneath 45cm a CircoTherm Steam Oven and the other beneath a 45cm Combination Microwave. At the end of the run is a large breakfast cupboard with pocket doors that open fully to reveal interior shelving with LED lighting and a stylish grey mirror back panel.
A further freestanding cocktail bar was designed for the open plan living space.
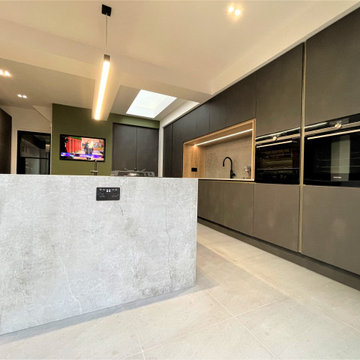
A stunning breakfasting kitchen within a wonderful, recently extended home. finished in dark steel perfect matt with natural Halifax oak accent, cabinetry and handleless trim detailing in satin gold. Dekton Soke worksurfaces provides the perfect contrast to cabinetry and the beautiful sinks finished in gold brass. Last but not least, the entertaining bar area, displaying our clients love for the water of life…
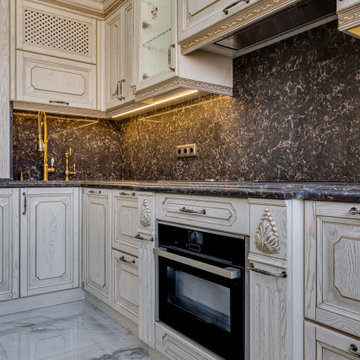
Интерьер, проработанный в классическом стиле, всегда восхищает своим совершенством, сочетанием изысканности и добротности.
Реализованный проект кухни из массива дуба.
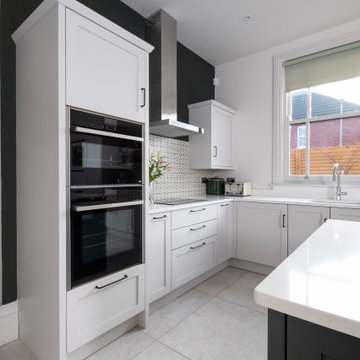
This brick Edwardian house in a leafy suburb of the city already featured a generously sized kitchen but the new owners wanted to modernise the space and open up the existing french doors to see more of the lovely garden outside. Tall, full width bi-fold doors were installed allowing light to flood into the room and making the kitchen feel part of the outside space. The new Shaker kitchen, a classic style, was in keeping with the traditional period features of the house but was given a fresher, more contemporary feel with the addition of a prep island and modern fittings. The beautiful deep Studio Green from Farrow and Ball was used both on the island and hob wall to tie the two areas together whilst the stone coloured F&B Ammonite walls were the perfect foil for the owners vibrantly coloured artwork, chosen to complement the colours of the kitchen cabinetry. Bronze handles, which develop a softer brass patina over time, look as smart on the dark green cabinets as they do on the pale Ammonite cabinets. The walk-in pantry, perfect for the storage of dry goods and less often used kitchen items, was painted in the same deep green to match the kitchen, whilst the original shelving, which the owners were very keen to retain, was painted in the same off white for contrast.
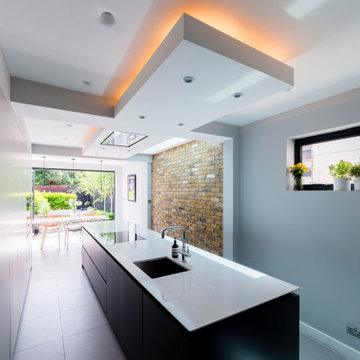
Стильный дизайн: параллельная кухня среднего размера в современном стиле с обеденным столом, накладной мойкой, плоскими фасадами, столешницей из кварцита, черной техникой, полом из керамической плитки, островом, серым полом, белой столешницей, многоуровневым потолком и акцентной стеной - последний тренд
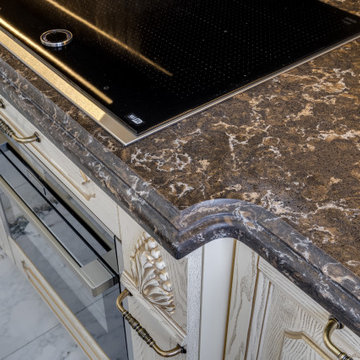
Интерьер, проработанный в классическом стиле, всегда восхищает своим совершенством, сочетанием изысканности и добротности.
Реализованный проект кухни из массива дуба.
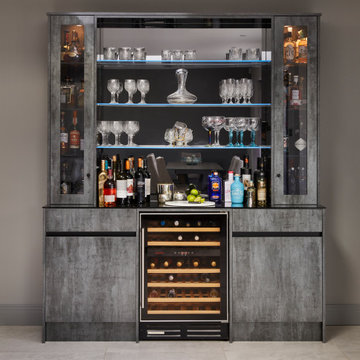
As part of a refurbishment of their 1930’s house, our clients wanted a bright, elegant contemporary kitchen to sit comfortably in a new modern rear extension. Older rooms in the property were also knocked through to create a large family room with living and dining areas and an entertaining space that includes a subterranean wine cellar and a bespoke cocktail cabinet.
The slab-style soft-close kitchen door fronts are finished in matt lacquer in Alpine White for tall cabinetry, and Dust Grey for door and deep drawer fronts in the three-metre island, all with matching-coloured carcases. We designed the island to feature a recessed mirrored plinth and with LED strip lights at the base to provide a floating effect to the island when illuminated at night. To combine the two cabinetry colours, the extra-long worktop is comprised of two pieces of bookmatched 20mm thick Dekton, a proprietary blend of natural quartz stone, porcelain and glass in Aura, a white surface with a feint grey vein running through it. The surface of the island is split into two zones for food preparation and cooking.
On the prep side is a one and half sized undermount sink and from the 1810 Company, together with an InSinkerator waste disposal unit and a Quooker Flex 3-in1 Boiling Water Tap. Installed within the island is a 60cm integrated dishwasher by Miele. On the cooking side is a flush-mounted 90cm Novy Panorama vented downdraft induction hob, which features a ventilation tower within the surface of the hob that rises up to 30cm to extract grease and cooking vapours at source, directly next to the pans. When cooking has ended, the tower retracts back into the surface to be completely concealed.
Within the run of tall cabinetry are storage cupboards, plus and integrated larder fridge and tall freezer, both by Siemens. Housed at the centre is a bank of ovens, all by Neff. These comprise two 60cm Slide&Hide pyrolytic ovens, one beneath 45cm a CircoTherm Steam Oven and the other beneath a 45cm Combination Microwave. At the end of the run is a large breakfast cupboard with pocket doors that open fully to reveal interior shelving with LED lighting and a stylish grey mirror back panel.
A further freestanding cocktail bar was designed for the open plan living space.
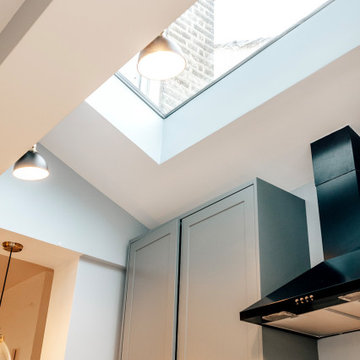
Bright, open kitchen with the warmness of natural wooden fixtures and light blue kitchen cabinets.
Идея дизайна: угловая кухня-гостиная среднего размера в классическом стиле с накладной мойкой, фасадами с утопленной филенкой, синими фасадами, деревянной столешницей, белым фартуком, фартуком из керамической плитки, черной техникой, полом из керамической плитки, полуостровом, серым полом и акцентной стеной
Идея дизайна: угловая кухня-гостиная среднего размера в классическом стиле с накладной мойкой, фасадами с утопленной филенкой, синими фасадами, деревянной столешницей, белым фартуком, фартуком из керамической плитки, черной техникой, полом из керамической плитки, полуостровом, серым полом и акцентной стеной
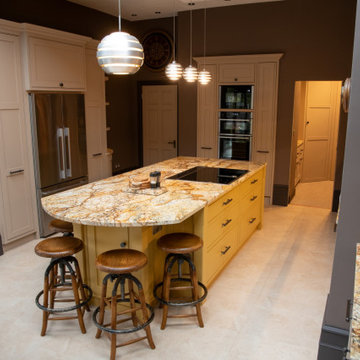
A stunning Victorian property in Wanstead, London with high ceilings and a dining/living area is the recent project to be added to our portfolio. It’s the perfect example of classical design and craftsmanship effortlessly blended together to match the heritage of the Victorian-style property.
The beautiful HMK Classic In-Frame Shaker has really brought this room to life with the added cock beaded front frame and recessed plinths.
The colours are yellow and brown and the appliances are Neff. We also added a drinks cabinet too and a walk-in pantry in an adjacent room.
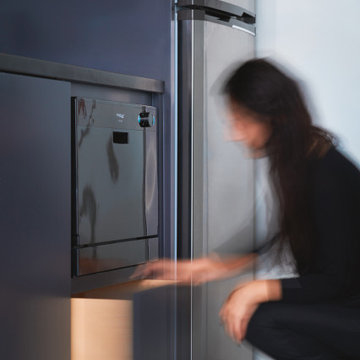
Tiny 400 SF apartment condo designed to make the most of the space while maintaining openness, lightness, and efficiency. Black painted cabinetry is small and optimizes the space with special storage solutions, drawers, tiny dishwasher, compact range stove, refrigerator. Black and white moroccan style cement tile with diamond pattern. Pull out drawer underneath dishwasher.
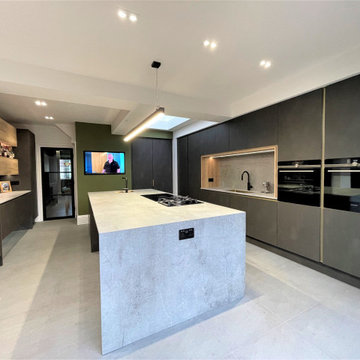
A stunning breakfasting kitchen within a wonderful, recently extended home. finished in dark steel perfect matt with natural Halifax oak accent, cabinetry and handleless trim detailing in satin gold. Dekton Soke worksurfaces provides the perfect contrast to cabinetry and the beautiful sinks finished in gold brass. Last but not least, the entertaining bar area, displaying our clients love for the water of life…
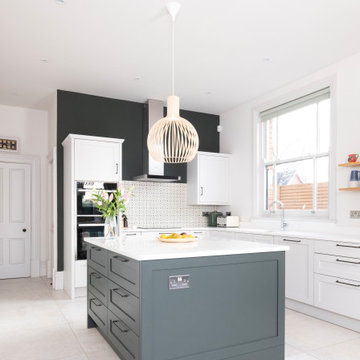
This brick Edwardian house in a leafy suburb of the city already featured a generously sized kitchen but the new owners wanted to modernise the space and open up the existing french doors to see more of the lovely garden outside. Tall, full width bi-fold doors were installed allowing light to flood into the room and making the kitchen feel part of the outside space. The new Shaker kitchen, a classic style, was in keeping with the traditional period features of the house but was given a fresher, more contemporary feel with the addition of a prep island and modern fittings. The beautiful deep Studio Green from Farrow and Ball was used both on the island and hob wall to tie the two areas together whilst the stone coloured F&B Ammonite walls were the perfect foil for the owners vibrantly coloured artwork, chosen to complement the colours of the kitchen cabinetry. Bronze handles, which develop a softer brass patina over time, look as smart on the dark green cabinets as they do on the pale Ammonite cabinets. The walk-in pantry, perfect for the storage of dry goods and less often used kitchen items, was painted in the same deep green to match the kitchen, whilst the original shelving, which the owners were very keen to retain, was painted in the same off white for contrast.
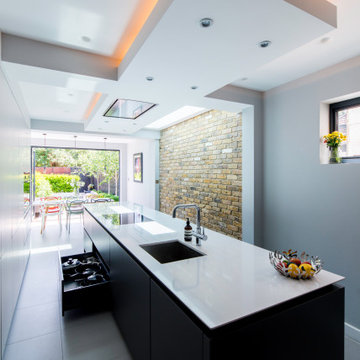
На фото: параллельная кухня среднего размера в современном стиле с обеденным столом, накладной мойкой, плоскими фасадами, столешницей из кварцита, черной техникой, полом из керамической плитки, островом, серым полом, белой столешницей, многоуровневым потолком и акцентной стеной
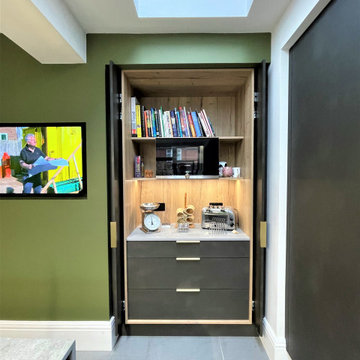
A stunning breakfasting kitchen within a wonderful, recently extended home. finished in dark steel perfect matt with natural Halifax oak accent, cabinetry and handleless trim detailing in satin gold. Dekton Soke worksurfaces provides the perfect contrast to cabinetry and the beautiful sinks finished in gold brass. Last but not least, the entertaining bar area, displaying our clients love for the water of life…
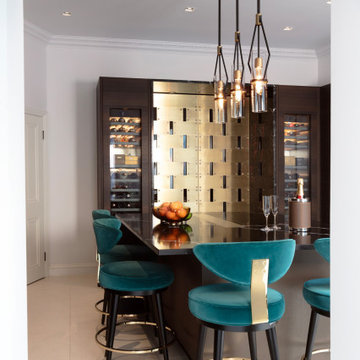
An elegant kitchen design featuring integrated wine fridges and bespoke brass doors.
На фото: п-образная кухня-гостиная среднего размера в современном стиле с накладной мойкой, плоскими фасадами, темными деревянными фасадами, столешницей из кварцита, белым фартуком, фартуком из гранита, черной техникой, полом из керамической плитки, островом, бежевым полом, черной столешницей и акцентной стеной
На фото: п-образная кухня-гостиная среднего размера в современном стиле с накладной мойкой, плоскими фасадами, темными деревянными фасадами, столешницей из кварцита, белым фартуком, фартуком из гранита, черной техникой, полом из керамической плитки, островом, бежевым полом, черной столешницей и акцентной стеной

A stunning Victorian property in Wanstead, London with high ceilings and a dining/living area is the recent project to be added to our portfolio. It’s the perfect example of classical design and craftsmanship effortlessly blended together to match the heritage of the Victorian-style property.
The beautiful HMK Classic In-Frame Shaker has really brought this room to life with the added cock beaded front frame and recessed plinths.
The colours are yellow and brown and the appliances are Neff. We also added a drinks cabinet too and a walk-in pantry in an adjacent room.

We following all the phase from the initial sketch to the installation.
The kitchen has been design in London and manufactured in Italy.
Materials:
Wood veneer,
Wood lacquered
Metal.
Glass.
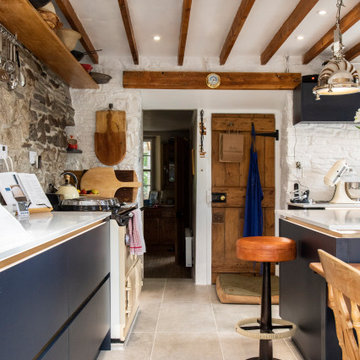
Not every cottage kitchen needs to be traditional in design. Our designers are always looking to put a unique twist on a classic design and this charming cottage kitchen is no exception.
This traditional kitchen features our Signature Cary kitchen door and is painted in a brooding Indigo blue. The contemporary twist is in the truly handleless door design, which is a wonderfully unique choice in such a traditional setting.
As you can see from the photos, our client is planning on plenty of cooking so kitchen storage was always going to be an important aspect of the design. Pullout storage, floor-to-ceiling larder cupboards, and rustic wooden shelving all offer plenty of practical storage.
To find out more about how we can combine contemporary features into traditional kitchen designs, come and visit us at our showrooms in Plymouth or St Austell, or book a safe virtual design appointment from the comfort of your home.
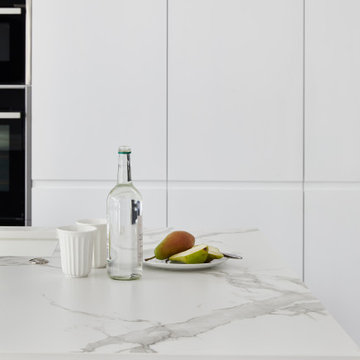
As part of a refurbishment of their 1930’s house, our clients wanted a bright, elegant contemporary kitchen to sit comfortably in a new modern rear extension. Older rooms in the property were also knocked through to create a large family room with living and dining areas and an entertaining space that includes a subterranean wine cellar and a bespoke cocktail cabinet.
The slab-style soft-close kitchen door fronts are finished in matt lacquer in Alpine White for tall cabinetry, and Dust Grey for door and deep drawer fronts in the three-metre island, all with matching-coloured carcases. We designed the island to feature a recessed mirrored plinth and with LED strip lights at the base to provide a floating effect to the island when illuminated at night. To combine the two cabinetry colours, the extra-long worktop is comprised of two pieces of bookmatched 20mm thick Dekton, a proprietary blend of natural quartz stone, porcelain and glass in Aura, a white surface with a feint grey vein running through it. The surface of the island is split into two zones for food preparation and cooking.
On the prep side is a one and half sized undermount sink and from the 1810 Company, together with an InSinkerator waste disposal unit and a Quooker Flex 3-in1 Boiling Water Tap. Installed within the island is a 60cm integrated dishwasher by Miele. On the cooking side is a flush-mounted 90cm Novy Panorama vented downdraft induction hob, which features a ventilation tower within the surface of the hob that rises up to 30cm to extract grease and cooking vapours at source, directly next to the pans. When cooking has ended, the tower retracts back into the surface to be completely concealed.
Within the run of tall cabinetry are storage cupboards, plus and integrated larder fridge and tall freezer, both by Siemens. Housed at the centre is a bank of ovens, all by Neff. These comprise two 60cm Slide&Hide pyrolytic ovens, one beneath 45cm a CircoTherm Steam Oven and the other beneath a 45cm Combination Microwave. At the end of the run is a large breakfast cupboard with pocket doors that open fully to reveal interior shelving with LED lighting and a stylish grey mirror back panel.
A further freestanding cocktail bar was designed for the open plan living space.
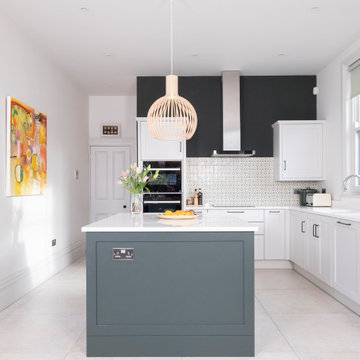
This brick Edwardian house in a leafy suburb of the city already featured a generously sized kitchen but the new owners wanted to modernise the space and open up the existing french doors to see more of the lovely garden outside. Tall, full width bi-fold doors were installed allowing light to flood into the room and making the kitchen feel part of the outside space. The new Shaker kitchen, a classic style, was in keeping with the traditional period features of the house but was given a fresher, more contemporary feel with the addition of a prep island and modern fittings. The beautiful deep Studio Green from Farrow and Ball was used both on the island and hob wall to tie the two areas together whilst the stone coloured F&B Ammonite walls were the perfect foil for the owners vibrantly coloured artwork, chosen to complement the colours of the kitchen cabinetry. Bronze handles, which develop a softer brass patina over time, look as smart on the dark green cabinets as they do on the pale Ammonite cabinets. The walk-in pantry, perfect for the storage of dry goods and less often used kitchen items, was painted in the same deep green to match the kitchen, whilst the original shelving, which the owners were very keen to retain, was painted in the same off white for contrast.
Кухня с полом из керамической плитки и акцентной стеной – фото дизайна интерьера
4