Кухня с полом из керамической плитки и акцентной стеной – фото дизайна интерьера
Сортировать:
Бюджет
Сортировать:Популярное за сегодня
1 - 20 из 295 фото
1 из 3

A beautiful barn conversion that underwent a major renovation to be completed with a bespoke handmade kitchen. What we have here is our Classic In-Frame Shaker filling up one wall where the exposed beams are in prime position. This is where the storage is mainly and the sink area with some cooking appliances. The island is very large in size, an L-shape with plenty of storage, worktop space, a seating area, open shelves and a drinks area. A very multi-functional hub of the home perfect for all the family.
We hand-painted the cabinets in F&B Down Pipe & F&B Shaded White for a stunning two-tone combination.

Косметический ремонт в 2хкомнатной квартире в светлых тонах
На фото: прямая, серо-белая кухня среднего размера в современном стиле с обеденным столом, одинарной мойкой, плоскими фасадами, белыми фасадами, столешницей из акрилового камня, коричневым фартуком, фартуком из керамической плитки, техникой под мебельный фасад, полом из керамической плитки, коричневым полом, коричневой столешницей, многоуровневым потолком и акцентной стеной без острова
На фото: прямая, серо-белая кухня среднего размера в современном стиле с обеденным столом, одинарной мойкой, плоскими фасадами, белыми фасадами, столешницей из акрилового камня, коричневым фартуком, фартуком из керамической плитки, техникой под мебельный фасад, полом из керамической плитки, коричневым полом, коричневой столешницей, многоуровневым потолком и акцентной стеной без острова
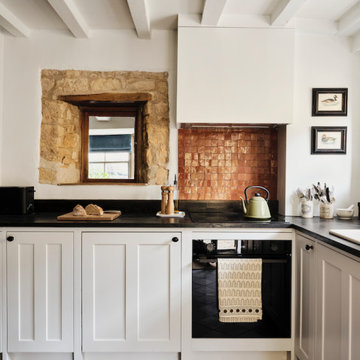
We added chequerboard floor tiles, wall lights, a zellige tile splash back, a white Shaker kitchen and dark wooden worktops to our Cotswolds Cottage project. Interior Design by Imperfect Interiors
Armada Cottage is available to rent at www.armadacottagecotswolds.co.uk
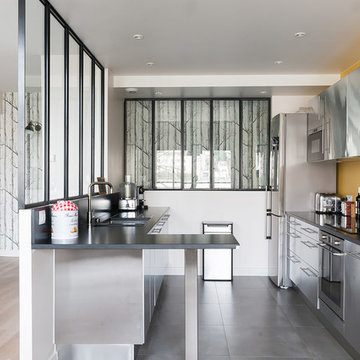
Crédit photos Lionel Moreau
Пример оригинального дизайна: параллельная, отдельная кухня среднего размера в скандинавском стиле с врезной мойкой, плоскими фасадами, фасадами из нержавеющей стали, техникой из нержавеющей стали, полуостровом, полом из керамической плитки и акцентной стеной
Пример оригинального дизайна: параллельная, отдельная кухня среднего размера в скандинавском стиле с врезной мойкой, плоскими фасадами, фасадами из нержавеющей стали, техникой из нержавеющей стали, полуостровом, полом из керамической плитки и акцентной стеной
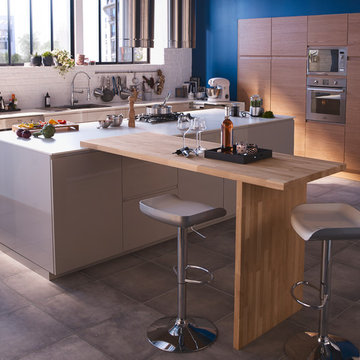
Идея дизайна: большая параллельная кухня в современном стиле с обеденным столом, накладной мойкой, фасадами цвета дерева среднего тона, белым фартуком, фартуком из плитки кабанчик, техникой под мебельный фасад, полом из керамической плитки, островом и акцентной стеной
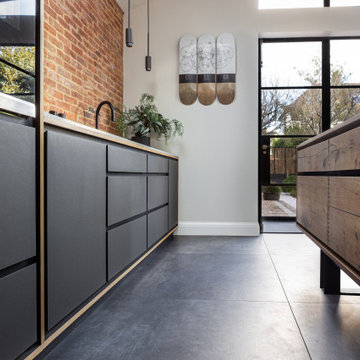
We are delighted to share this stunning kitchen with you. Often with simple design comes complicated processes. Careful consideration was paid when picking out the material for this project. From the outset we knew the oak had to be vintage and have lots of character and age. This is beautiful balanced with the new and natural rubber forbo doors. This kitchen is up there with our all time favourites. We love a challenge.
MATERIALS- Vintage oak drawers / Iron Forbo on valchromat doors / concrete quartz work tops / black valchromat cabinets.
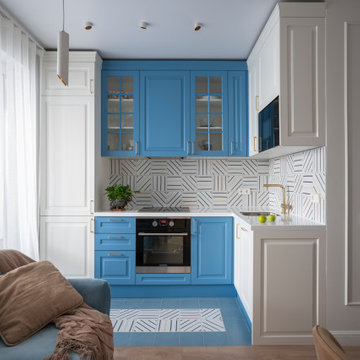
На фото: маленькая угловая кухня в скандинавском стиле с обеденным столом, врезной мойкой, фасадами с утопленной филенкой, синими фасадами, столешницей из акрилового камня, разноцветным фартуком, фартуком из керамической плитки, черной техникой, полом из керамической плитки, разноцветным полом, белой столешницей и акцентной стеной без острова для на участке и в саду с
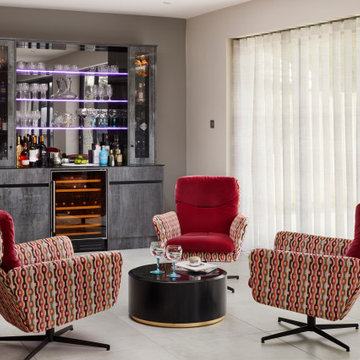
As part of a refurbishment of their 1930’s house, our clients wanted a bright, elegant contemporary kitchen to sit comfortably in a new modern rear extension. Older rooms in the property were also knocked through to create a large family room with living and dining areas and an entertaining space that includes a subterranean wine cellar and a bespoke cocktail cabinet.
The slab-style soft-close kitchen door fronts are finished in matt lacquer in Alpine White for tall cabinetry, and Dust Grey for door and deep drawer fronts in the three-metre island, all with matching-coloured carcases. We designed the island to feature a recessed mirrored plinth and with LED strip lights at the base to provide a floating effect to the island when illuminated at night. To combine the two cabinetry colours, the extra-long worktop is comprised of two pieces of bookmatched 20mm thick Dekton, a proprietary blend of natural quartz stone, porcelain and glass in Aura, a white surface with a feint grey vein running through it. The surface of the island is split into two zones for food preparation and cooking.
On the prep side is a one and half sized undermount sink and from the 1810 Company, together with an InSinkerator waste disposal unit and a Quooker Flex 3-in1 Boiling Water Tap. Installed within the island is a 60cm integrated dishwasher by Miele. On the cooking side is a flush-mounted 90cm Novy Panorama vented downdraft induction hob, which features a ventilation tower within the surface of the hob that rises up to 30cm to extract grease and cooking vapours at source, directly next to the pans. When cooking has ended, the tower retracts back into the surface to be completely concealed.
Within the run of tall cabinetry are storage cupboards, plus and integrated larder fridge and tall freezer, both by Siemens. Housed at the centre is a bank of ovens, all by Neff. These comprise two 60cm Slide&Hide pyrolytic ovens, one beneath 45cm a CircoTherm Steam Oven and the other beneath a 45cm Combination Microwave. At the end of the run is a large breakfast cupboard with pocket doors that open fully to reveal interior shelving with LED lighting and a stylish grey mirror back panel.
A further freestanding cocktail bar was designed for the open plan living space.

This bought off plan 9 year old home lacked all personality for my clients, option A,B,C in these new developments end up needing a lot of personalisation. we removed the entire kitchen/dining area and flooring. It was far from desireable. Now with new warming underfloor heating throughout, bright and fresh new palette, bespoke built furniture and a totally NEW layout. This Home is more than they have ever wanted! its incredible and the space also feels so much larger due to the design planned and products used. Finished to an excellent standard with our trade team.
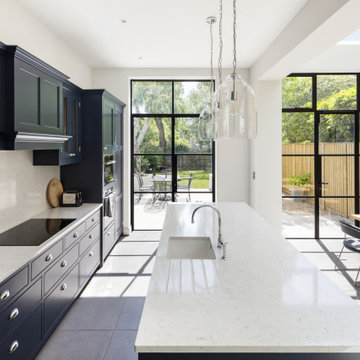
This Shaker kitchen has plenty of storage which was one of our client's requirement. The large island has no seating so we were able to incorporate cupboards on either side. The front of the island houses the sink, dishwasher, bins, and a freezer, whilst the back of the island has cupboards and drawers. The main kitchen run has a bespoke 10-drawer unit on top of which the induction hob was placed. The cabinet colour is Basalt by Little Greene, the knobs and cup handles are from the Cotswold range from Armac Martin and the worktops are Silestone's Lyra, a 30mm thick polished quartz.
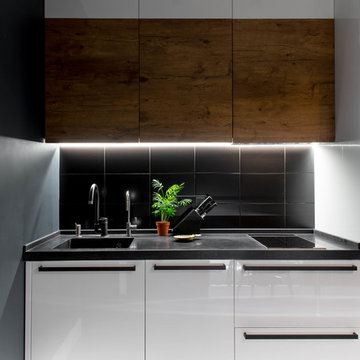
Свежая идея для дизайна: прямая, светлая кухня среднего размера в современном стиле с плоскими фасадами, белыми фасадами, черным фартуком, черной столешницей, монолитной мойкой, обеденным столом, столешницей из акрилового камня, фартуком из керамической плитки, белой техникой, полом из керамической плитки, разноцветным полом и акцентной стеной без острова - отличное фото интерьера
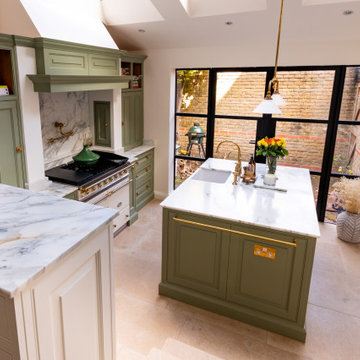
Working very closely with our clients in Brunswick Quay, London, our talented team have designed and executed beautifully a handmade kitchen that flows on two floors, in our Traditional shaker style. One part is the existing home and the other is a stunning extension that has been extended out into the garden. A single galley layout lies and a compact kitchen island, designed in an L-shape with an overhang for a cute little seating area. The island is fully completed with plenty of storage, the main sink area, a generous prep area and a divine towel rail in a matching finish to the rest of the fixtures and fittings. We mirrored bi-fold doors and glazed fronted cabinets with full-height centre cabinetry to create a stunning backdrop of storage.
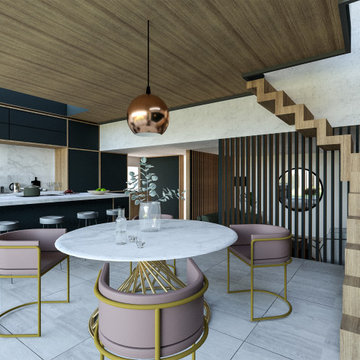
Источник вдохновения для домашнего уюта: большая угловая кухня-гостиная в современном стиле с врезной мойкой, плоскими фасадами, зелеными фасадами, мраморной столешницей, белым фартуком, фартуком из мрамора, техникой под мебельный фасад, полом из керамической плитки, островом, серым полом, белой столешницей, деревянным потолком и акцентной стеной

We are delighted to share this stunning kitchen with you. Often with simple design comes complicated processes. Careful consideration was paid when picking out the material for this project. From the outset we knew the oak had to be vintage and have lots of character and age. This is beautiful balanced with the new and natural rubber forbo doors. This kitchen is up there with our all time favourites. We love a challenge.
MATERIALS- Vintage oak drawers / Iron Forbo on valchromat doors / concrete quartz work tops / black valchromat cabinets.

We added chequerboard floor tiles, wall lights, a zellige tile splash back, a white Shaker kitchen and dark wooden worktops to our Cotswolds Cottage project. Interior Design by Imperfect Interiors
Armada Cottage is available to rent at www.armadacottagecotswolds.co.uk
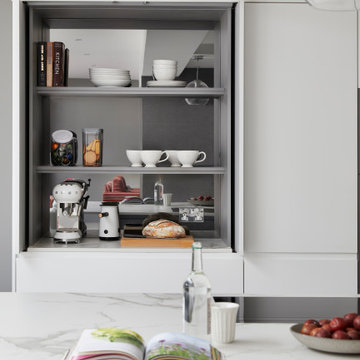
As part of a refurbishment of their 1930’s house, our clients wanted a bright, elegant contemporary kitchen to sit comfortably in a new modern rear extension. Older rooms in the property were also knocked through to create a large family room with living and dining areas and an entertaining space that includes a subterranean wine cellar and a bespoke cocktail cabinet.
The slab-style soft-close kitchen door fronts are finished in matt lacquer in Alpine White for tall cabinetry, and Dust Grey for door and deep drawer fronts in the three-metre island, all with matching-coloured carcases. We designed the island to feature a recessed mirrored plinth and with LED strip lights at the base to provide a floating effect to the island when illuminated at night. To combine the two cabinetry colours, the extra-long worktop is comprised of two pieces of bookmatched 20mm thick Dekton, a proprietary blend of natural quartz stone, porcelain and glass in Aura, a white surface with a feint grey vein running through it. The surface of the island is split into two zones for food preparation and cooking.
On the prep side is a one and half sized undermount sink and from the 1810 Company, together with an InSinkerator waste disposal unit and a Quooker Flex 3-in1 Boiling Water Tap. Installed within the island is a 60cm integrated dishwasher by Miele. On the cooking side is a flush-mounted 90cm Novy Panorama vented downdraft induction hob, which features a ventilation tower within the surface of the hob that rises up to 30cm to extract grease and cooking vapours at source, directly next to the pans. When cooking has ended, the tower retracts back into the surface to be completely concealed.
Within the run of tall cabinetry are storage cupboards, plus and integrated larder fridge and tall freezer, both by Siemens. Housed at the centre is a bank of ovens, all by Neff. These comprise two 60cm Slide&Hide pyrolytic ovens, one beneath 45cm a CircoTherm Steam Oven and the other beneath a 45cm Combination Microwave. At the end of the run is a large breakfast cupboard with pocket doors that open fully to reveal interior shelving with LED lighting and a stylish grey mirror back panel.
A further freestanding cocktail bar was designed for the open plan living space.
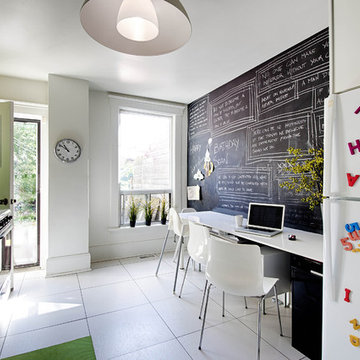
The long breakfast bar serves as a spot for food prep but also acts as a work space.
Steve Tsai photography
На фото: отдельная кухня среднего размера в современном стиле с плоскими фасадами, зеленым фартуком, фартуком из плитки кабанчик, белой техникой, столешницей из кварцевого агломерата, полом из керамической плитки, белым полом и акцентной стеной с
На фото: отдельная кухня среднего размера в современном стиле с плоскими фасадами, зеленым фартуком, фартуком из плитки кабанчик, белой техникой, столешницей из кварцевого агломерата, полом из керамической плитки, белым полом и акцентной стеной с

Стильный дизайн: большая угловая кухня-гостиная в стиле неоклассика (современная классика) с плоскими фасадами, темными деревянными фасадами, столешницей из кварцита, синим фартуком, фартуком из стекла, техникой под мебельный фасад, полом из керамической плитки, островом, белым полом, черной столешницей, кессонным потолком и акцентной стеной - последний тренд
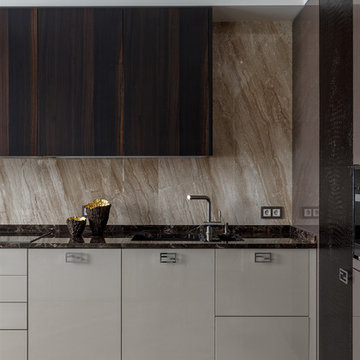
Авторы проекта: Ведран Бркич, Лидия Бркич, Анна Гармаш.
Фотограф: Сергей Красюк
На фото: большая угловая кухня в современном стиле с обеденным столом, темными деревянными фасадами, мраморной столешницей, бежевым фартуком, фартуком из мрамора, полом из керамической плитки, островом, бежевым полом, врезной мойкой, плоскими фасадами, цветной техникой, коричневой столешницей и акцентной стеной с
На фото: большая угловая кухня в современном стиле с обеденным столом, темными деревянными фасадами, мраморной столешницей, бежевым фартуком, фартуком из мрамора, полом из керамической плитки, островом, бежевым полом, врезной мойкой, плоскими фасадами, цветной техникой, коричневой столешницей и акцентной стеной с

Стильный дизайн: угловая кухня-гостиная среднего размера в стиле лофт с врезной мойкой, плоскими фасадами, синими фасадами, столешницей из ламината, синим фартуком, фартуком из керамической плитки, черной техникой, полом из керамической плитки, синим полом, черной столешницей, многоуровневым потолком и акцентной стеной без острова - последний тренд
Кухня с полом из керамической плитки и акцентной стеной – фото дизайна интерьера
1