Кухня с плоскими фасадами и темными деревянными фасадами – фото дизайна интерьера
Сортировать:
Бюджет
Сортировать:Популярное за сегодня
61 - 80 из 35 242 фото
1 из 3
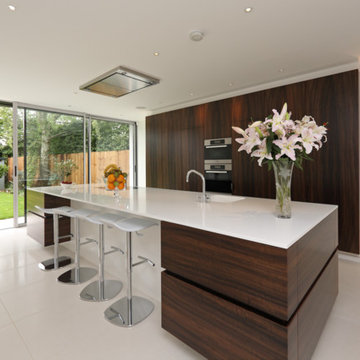
Стильный дизайн: параллельная кухня среднего размера в современном стиле с монолитной мойкой, плоскими фасадами, темными деревянными фасадами, столешницей из кварцевого агломерата, техникой из нержавеющей стали, полом из керамической плитки и островом - последний тренд
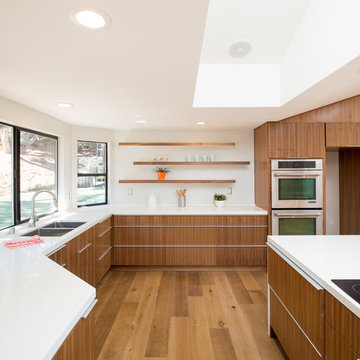
Custom walnut cabinetry and floating shelves.
Jenn Air JJW2830WS double convection oven
EPCO aluminum drawer pulls, Quartz countertops from ONE Quartz SIMPLY WHITE
NQ76. Minimal backsplash with simple a 1" quartz curb.
Flooring is European oak in a UV oil finish by Amazon wood flooring - Modani series
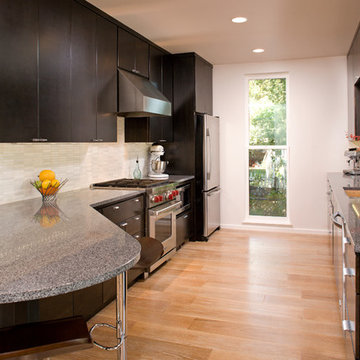
Свежая идея для дизайна: большая параллельная кухня в современном стиле с обеденным столом, врезной мойкой, плоскими фасадами, темными деревянными фасадами, белым фартуком, фартуком из удлиненной плитки, техникой из нержавеющей стали, светлым паркетным полом, островом, коричневым полом и гранитной столешницей - отличное фото интерьера

Free ebook, Creating the Ideal Kitchen. DOWNLOAD NOW
Collaborations are typically so fruitful and this one was no different. The homeowners started by hiring an architect to develop a vision and plan for transforming their very traditional brick home into a contemporary family home full of modern updates. The Kitchen Studio of Glen Ellyn was hired to provide kitchen design expertise and to bring the vision to life.
The bamboo cabinetry and white Ceasarstone countertops provide contrast that pops while the white oak floors and limestone tile bring warmth to the space. A large island houses a Galley Sink which provides a multi-functional work surface fantastic for summer entertaining. And speaking of summer entertaining, a new Nana Wall system — a large glass wall system that creates a large exterior opening and can literally be opened and closed with one finger – brings the outdoor in and creates a very unique flavor to the space.
Matching bamboo cabinetry and panels were also installed in the adjoining family room, along with aluminum doors with frosted glass and a repeat of the limestone at the newly designed fireplace.
Designed by: Susan Klimala, CKD, CBD
Photography by: Carlos Vergara
For more information on kitchen and bath design ideas go to: www.kitchenstudio-ge.com
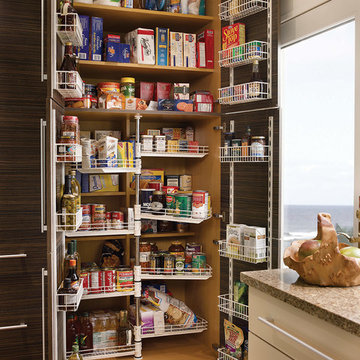
Идея дизайна: кухня в современном стиле с кладовкой, плоскими фасадами и темными деревянными фасадами
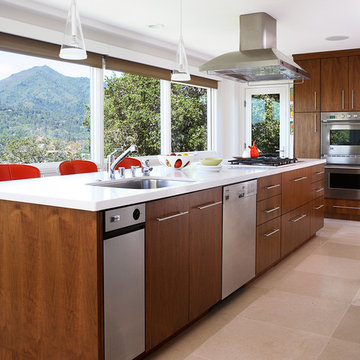
Michelle Lee Willson Photography
Источник вдохновения для домашнего уюта: кухня в стиле ретро с плоскими фасадами, темными деревянными фасадами и техникой из нержавеющей стали
Источник вдохновения для домашнего уюта: кухня в стиле ретро с плоскими фасадами, темными деревянными фасадами и техникой из нержавеющей стали
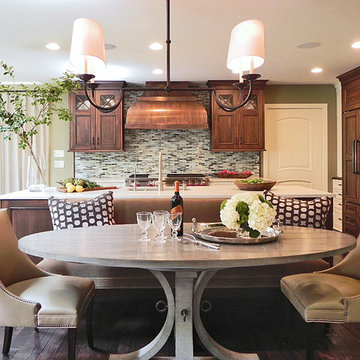
Interior Design by Smith & Thomasson Interiors. White painted built-ins and dark wood accents pull together this once disjointed kitchen, dining area and sitting room. As gourmet cooks and gracious hosts, the Owners primary goal for the residential remodel was to create an open space that would be perfect for entertaining and family gatherings.
The first course of action in opening up the kitchen was to remove the floor to ceiling bookshelves that obscured the view to the living and dining areas. A furniture-style island and banquette now occupy the space and graciously create a central gathering area around a beautifully appointed pedestal dining table with a wood planked top. Clear views are experienced from all angles of the space now and are conducive to socialization between chef and guests.
The range wall is highlighted by a custom copper range hood anchored on a full height backsplash of glass tile made from recycled glass bottles, a modern interpretation of the classic subway tile pattern. Flanking the hood are wood accented upper cabinets with seeded glass insets and painted base cabinets creating a symmetrical elevation. A wall of floor to ceiling timeless flat panel storage cabinets line the back wall of the kitchen, creating a backdrop for the distressed wood armoire style paneled refrigerator. The painted cabinetry extends past the entrance into the sitting area where the existing wood burning fireplace was updated with paneling to match the new cabinetry. Classic neutral furnishings with subtle patterns in the sitting area create the perfect place to read a book or converse with a friend.
Immediately upon completion, the Owner’s began cooking and entertaining in their new space. Successful on all counts, the remodel has created a casual yet elegant Great Room in which to spend time with family and friends.
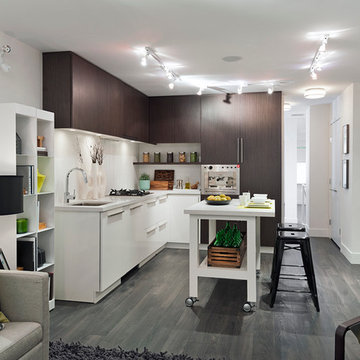
Свежая идея для дизайна: угловая кухня в современном стиле с врезной мойкой, плоскими фасадами, темными деревянными фасадами и техникой под мебельный фасад - отличное фото интерьера
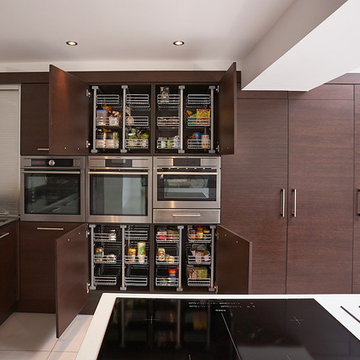
© Paul Leach / Paul Leach Photography 2013
Стильный дизайн: огромная кухня в современном стиле с плоскими фасадами, темными деревянными фасадами, техникой из нержавеющей стали, обеденным столом, врезной мойкой, столешницей из акрилового камня, полом из керамогранита и островом - последний тренд
Стильный дизайн: огромная кухня в современном стиле с плоскими фасадами, темными деревянными фасадами, техникой из нержавеющей стали, обеденным столом, врезной мойкой, столешницей из акрилового камня, полом из керамогранита и островом - последний тренд
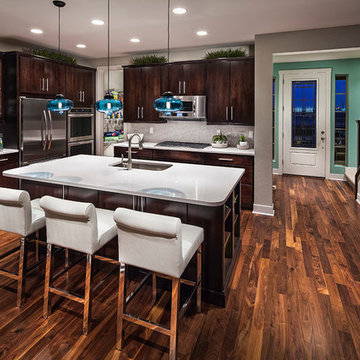
Dining In: The Tallgrass Collection by KB Home.
(Photo provided by KB Home)
Свежая идея для дизайна: кухня в современном стиле с врезной мойкой, плоскими фасадами, темными деревянными фасадами, серым фартуком, техникой из нержавеющей стали, коричневым полом и серой столешницей - отличное фото интерьера
Свежая идея для дизайна: кухня в современном стиле с врезной мойкой, плоскими фасадами, темными деревянными фасадами, серым фартуком, техникой из нержавеющей стали, коричневым полом и серой столешницей - отличное фото интерьера
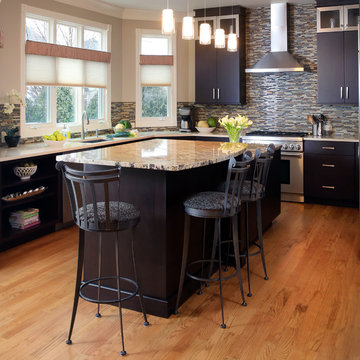
Light countertop on dark cabinetry makes for a beautiful contrast in this contemporary kitchen! And the kitchen pendant lighting completes the style and adds soft lighting to the kitchen.
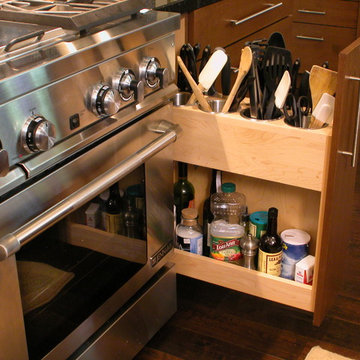
This custom pull-out unit features four stainless steel utensil baskets, slots for knives, a hole for a sharpening steel, and storage for oils and other essentials.
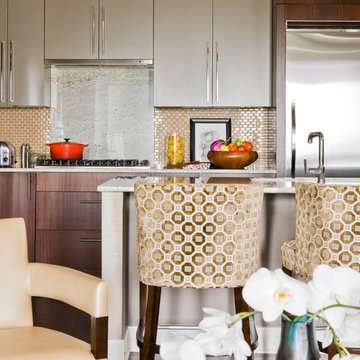
Photography by Michael J. Lee
На фото: большая угловая кухня-гостиная в современном стиле с врезной мойкой, плоскими фасадами, темными деревянными фасадами, столешницей из кварцевого агломерата, бежевым фартуком, фартуком из стеклянной плитки, техникой из нержавеющей стали, темным паркетным полом и островом с
На фото: большая угловая кухня-гостиная в современном стиле с врезной мойкой, плоскими фасадами, темными деревянными фасадами, столешницей из кварцевого агломерата, бежевым фартуком, фартуком из стеклянной плитки, техникой из нержавеющей стали, темным паркетным полом и островом с
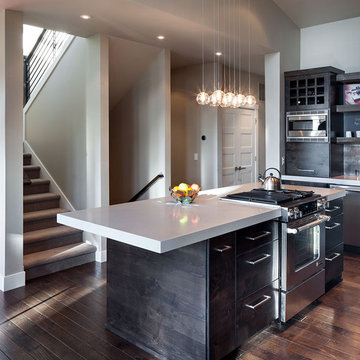
2012 KuDa Photography
На фото: большая угловая кухня в современном стиле с техникой из нержавеющей стали, темными деревянными фасадами, столешницей из кварцевого агломерата, обеденным столом, с полувстраиваемой мойкой (с передним бортиком), плоскими фасадами, темным паркетным полом и островом с
На фото: большая угловая кухня в современном стиле с техникой из нержавеющей стали, темными деревянными фасадами, столешницей из кварцевого агломерата, обеденным столом, с полувстраиваемой мойкой (с передним бортиком), плоскими фасадами, темным паркетным полом и островом с
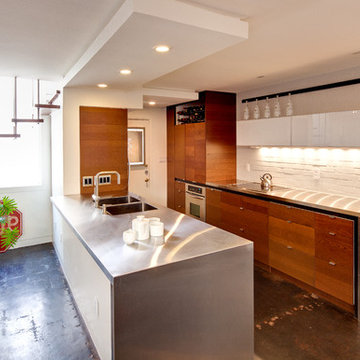
Craig Kuhner Architectural Photography
Идея дизайна: параллельная кухня в стиле модернизм с столешницей из нержавеющей стали, монолитной мойкой, плоскими фасадами и темными деревянными фасадами
Идея дизайна: параллельная кухня в стиле модернизм с столешницей из нержавеющей стали, монолитной мойкой, плоскими фасадами и темными деревянными фасадами
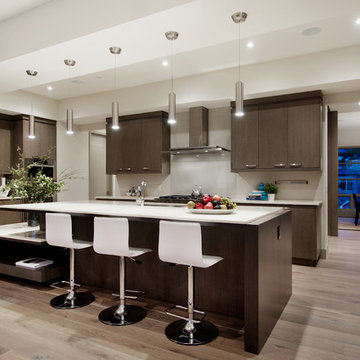
Идея дизайна: кухня в современном стиле с техникой из нержавеющей стали, врезной мойкой, плоскими фасадами, темными деревянными фасадами, столешницей из кварцита, белым фартуком, светлым паркетным полом, островом, фартуком из стекла и барной стойкой
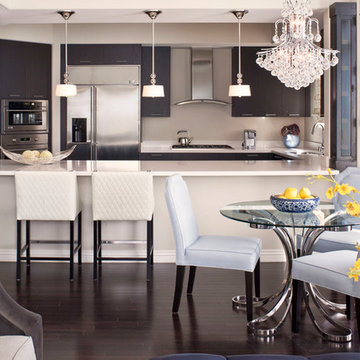
Идея дизайна: п-образная кухня-гостиная в стиле неоклассика (современная классика) с плоскими фасадами, темными деревянными фасадами, техникой из нержавеющей стали и барной стойкой
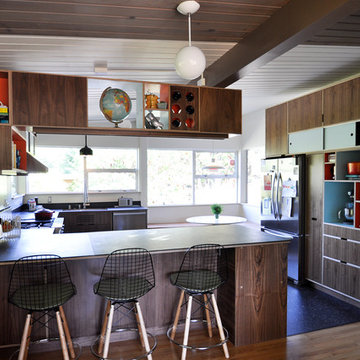
This remodel of a mid century modern home was focused on improving the flow and functionality of the kitchen while respecting the existing design style. We removed the wall separating the living area from the kitchen and installed recycled chalkboard countertops on some great new cabinets by Kerf design. New aluminum windows added much needed cross ventilation while complementing the existing architecture. New appliances, lighting and flooring rounded out the remodel.
Photos by Kerf
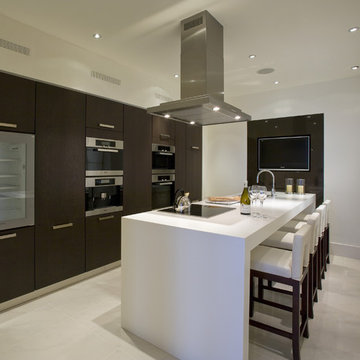
Clean, Modern Lines with a touch of Classic, We Loved This Space; it turned out just "fabulously"
It takes a great design team and an even a greater cabinet maker and installer to make it work, after all, craftsmanship is everything!
This particular project has great design, craftsmanship and installation all come together in a great team (Williams B., Mather, B., Marsden F. and so many more)
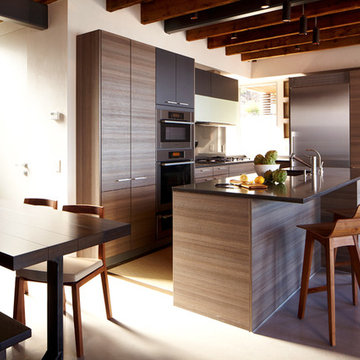
Professional interior shots by Phillip Ennis Photography, exterior shots provided by Architect's firm.
Свежая идея для дизайна: угловая кухня среднего размера в стиле модернизм с техникой из нержавеющей стали, плоскими фасадами, темными деревянными фасадами, столешницей из кварцевого агломерата, обеденным столом, врезной мойкой, бетонным полом и островом - отличное фото интерьера
Свежая идея для дизайна: угловая кухня среднего размера в стиле модернизм с техникой из нержавеющей стали, плоскими фасадами, темными деревянными фасадами, столешницей из кварцевого агломерата, обеденным столом, врезной мойкой, бетонным полом и островом - отличное фото интерьера
Кухня с плоскими фасадами и темными деревянными фасадами – фото дизайна интерьера
4