Кухня с плоскими фасадами и темными деревянными фасадами – фото дизайна интерьера
Сортировать:
Бюджет
Сортировать:Популярное за сегодня
41 - 60 из 35 242 фото
1 из 3

Remodel of a 1960's condominium to modernize and open up the space to the view.
Ambrose Construction.
Michael Dickter photography.
На фото: маленькая угловая кухня в современном стиле с плоскими фасадами, темными деревянными фасадами, столешницей из кварцевого агломерата, синим фартуком, фартуком из керамической плитки, техникой из нержавеющей стали и бетонным полом для на участке и в саду с
На фото: маленькая угловая кухня в современном стиле с плоскими фасадами, темными деревянными фасадами, столешницей из кварцевого агломерата, синим фартуком, фартуком из керамической плитки, техникой из нержавеющей стали и бетонным полом для на участке и в саду с
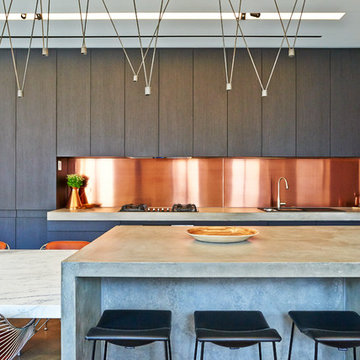
Идея дизайна: кухня в стиле лофт с двойной мойкой, плоскими фасадами, темными деревянными фасадами, столешницей из бетона, фартуком цвета металлик, фартуком из металлической плитки, паркетным полом среднего тона и островом

U-Shape kitchen with stained Shaker style full overlay cabinetry with a custom hood vent. Granite countertops in Antique Gold coordinates nicely with the warm multi color stone backsplash accent wall. (Ryan Hainey)
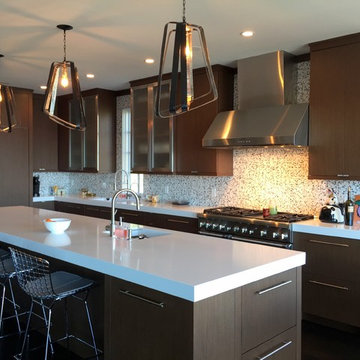
enormous island seats 6.
Стильный дизайн: большая угловая кухня в современном стиле с обеденным столом, врезной мойкой, плоскими фасадами, темными деревянными фасадами, столешницей из акрилового камня, серым фартуком, фартуком из каменной плитки, техникой из нержавеющей стали, темным паркетным полом и островом - последний тренд
Стильный дизайн: большая угловая кухня в современном стиле с обеденным столом, врезной мойкой, плоскими фасадами, темными деревянными фасадами, столешницей из акрилового камня, серым фартуком, фартуком из каменной плитки, техникой из нержавеющей стали, темным паркетным полом и островом - последний тренд
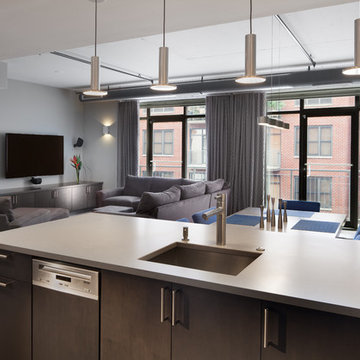
Свежая идея для дизайна: п-образная кухня-гостиная среднего размера в современном стиле с врезной мойкой, плоскими фасадами, темными деревянными фасадами, столешницей из акрилового камня, серым фартуком, фартуком из каменной плитки, техникой из нержавеющей стали, полом из керамогранита и островом - отличное фото интерьера
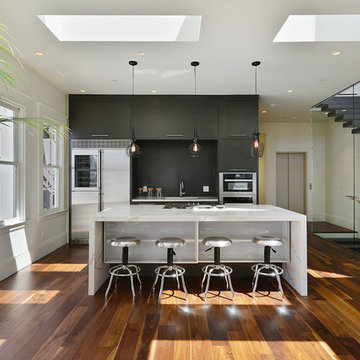
Built and Photographed by Master Builders SF.
Пример оригинального дизайна: прямая кухня-гостиная среднего размера в современном стиле с плоскими фасадами, темными деревянными фасадами, черным фартуком, техникой из нержавеющей стали, островом, врезной мойкой, мраморной столешницей, темным паркетным полом, коричневым полом, белой столешницей и окном
Пример оригинального дизайна: прямая кухня-гостиная среднего размера в современном стиле с плоскими фасадами, темными деревянными фасадами, черным фартуком, техникой из нержавеющей стали, островом, врезной мойкой, мраморной столешницей, темным паркетным полом, коричневым полом, белой столешницей и окном

Paul Dyer
На фото: большая отдельная, угловая кухня в современном стиле с врезной мойкой, плоскими фасадами, темными деревянными фасадами, серым фартуком, фартуком из металлической плитки, техникой из нержавеющей стали, островом, столешницей из талькохлорита, светлым паркетным полом и серой столешницей
На фото: большая отдельная, угловая кухня в современном стиле с врезной мойкой, плоскими фасадами, темными деревянными фасадами, серым фартуком, фартуком из металлической плитки, техникой из нержавеющей стали, островом, столешницей из талькохлорита, светлым паркетным полом и серой столешницей
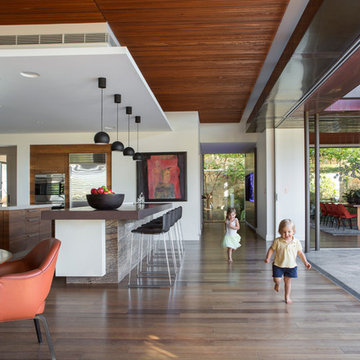
A strong relationship between internal and external areas was sought for the main everyday living areas of the house, being the kitchen, meals area and dining room. Devices such as the highlight windows within these spaces allow a constant glimpse to the sky, the blurring of internal and external boundaries through the use of external materials within the house and the large openings making visual connections.
The stone walls used externally have also been used internally to the south wall of the meals area and the copper soffit lining to the upper terrace runs internally in the bulkhead and ceiling to the kitchen, meals and dining room thereby blurring the internal and external areas.
The ceilings within the dining room and kitchen / meals area are lined with timber battens. Along with providing warmth and detail to these spaces the timber battens also conceal acoustic insulation to assist with deadening the reverberant noise.
The design and usability of the upper terrace itself was pivotal to the success of the house. It is the external area of the upper terrace that connects to extend the internal areas with the boundary between the two being blurred. A balance was reached between solar access and protection from the rain while maintaining a non-restricted view to the sky from internal areas through the use of glass roofs and automated awnings.
Photo by Angelita Bonetti
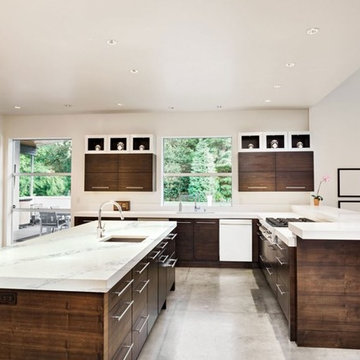
Island countertop is PentalQuartz in Borghini
Источник вдохновения для домашнего уюта: большая угловая кухня в современном стиле с кладовкой, врезной мойкой, плоскими фасадами, темными деревянными фасадами, мраморной столешницей, бетонным полом, островом и серым полом
Источник вдохновения для домашнего уюта: большая угловая кухня в современном стиле с кладовкой, врезной мойкой, плоскими фасадами, темными деревянными фасадами, мраморной столешницей, бетонным полом, островом и серым полом
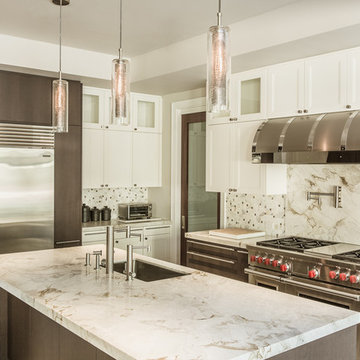
A capsule of solid clear glass preserves it's inner core comprised of a delicate tube of drizzled blown glass with bouncing flecks of warm, amber light with our Nava blown glass pendant lights.
Photo Credit: Sean Litchfield Photography
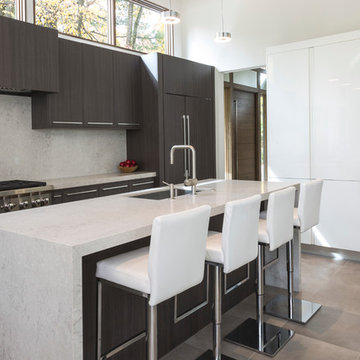
kitchen: Roble ahumado wood laminate and gloss cream white lacquer
floor: aston acero
Designer/Architect: Simonian Rosenbaum
photographer: Douglas Holt
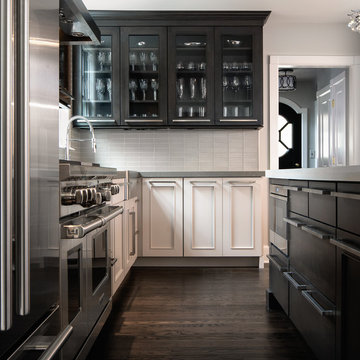
Although the home is in its 100th year, the owners wanted to create an updated urban style reflective of their downtown location. The new styling, while sleek and contemporary, kept a traditional feel with a paneled door styling, crystal chandeliers and an updated glass version of subway tile. We were also able to create an open kitchen with a 3’8 ½” x 7’ 5 ½” island centered on a gourmet Wolf cooking area.
Oak Floors with an Ebony Stain
Kate Benjamin Photography

Design By- Jules Wilson I.D.
Photo Taken By- Brady Architectural Photography
Стильный дизайн: угловая кухня среднего размера в современном стиле с врезной мойкой, плоскими фасадами, темными деревянными фасадами, мраморной столешницей, коричневым фартуком, фартуком из терракотовой плитки, техникой под мебельный фасад, мраморным полом и островом - последний тренд
Стильный дизайн: угловая кухня среднего размера в современном стиле с врезной мойкой, плоскими фасадами, темными деревянными фасадами, мраморной столешницей, коричневым фартуком, фартуком из терракотовой плитки, техникой под мебельный фасад, мраморным полом и островом - последний тренд
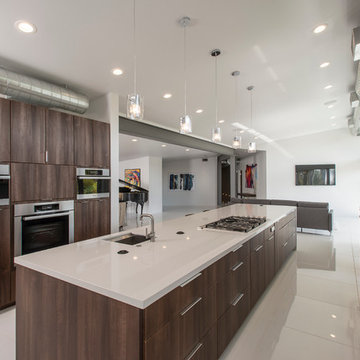
Scott Sandler Photographic
На фото: параллельная кухня в современном стиле с врезной мойкой, плоскими фасадами, темными деревянными фасадами, техникой из нержавеющей стали и островом с
На фото: параллельная кухня в современном стиле с врезной мойкой, плоскими фасадами, темными деревянными фасадами, техникой из нержавеющей стали и островом с
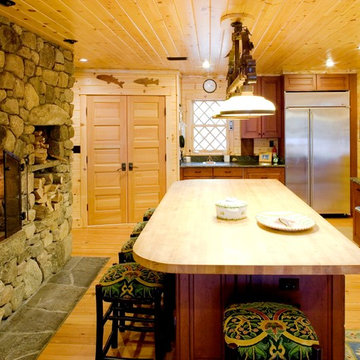
Стильный дизайн: отдельная, угловая кухня среднего размера в стиле рустика с плоскими фасадами, темными деревянными фасадами, гранитной столешницей, техникой из нержавеющей стали, светлым паркетным полом, островом и коричневым полом - последний тренд

Scott Zimmerman, Modern kitchen with walnut cabinets and quartz counter top.
Источник вдохновения для домашнего уюта: большая кухня в современном стиле с плоскими фасадами, темными деревянными фасадами, столешницей из кварцита, серым фартуком, фартуком из каменной плитки, техникой под мебельный фасад, темным паркетным полом и островом
Источник вдохновения для домашнего уюта: большая кухня в современном стиле с плоскими фасадами, темными деревянными фасадами, столешницей из кварцита, серым фартуком, фартуком из каменной плитки, техникой под мебельный фасад, темным паркетным полом и островом
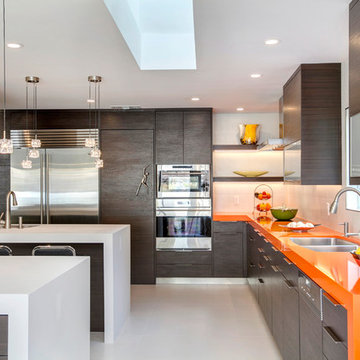
Preview First
На фото: большая угловая кухня-гостиная в современном стиле с врезной мойкой, плоскими фасадами, темными деревянными фасадами, белым фартуком, техникой из нержавеющей стали и островом с
На фото: большая угловая кухня-гостиная в современном стиле с врезной мойкой, плоскими фасадами, темными деревянными фасадами, белым фартуком, техникой из нержавеющей стали и островом с
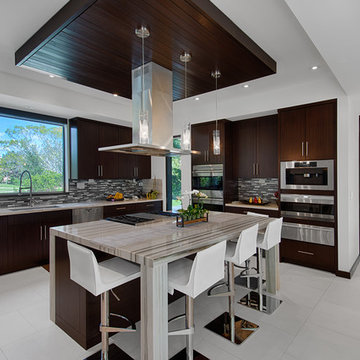
Идея дизайна: п-образная кухня-гостиная в современном стиле с полом из керамогранита, островом, плоскими фасадами, темными деревянными фасадами, разноцветным фартуком, техникой из нержавеющей стали и врезной мойкой
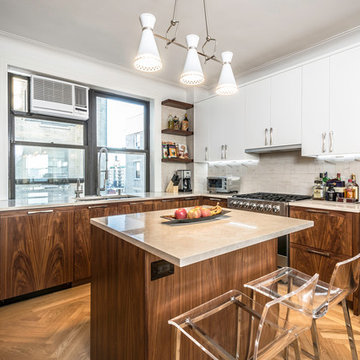
Eric Soltan Photography www.ericsoltan.com
Источник вдохновения для домашнего уюта: п-образная, отдельная кухня среднего размера в современном стиле с врезной мойкой, плоскими фасадами, темными деревянными фасадами, белым фартуком, техникой из нержавеющей стали, паркетным полом среднего тона, островом, столешницей из кварцита и фартуком из керамической плитки
Источник вдохновения для домашнего уюта: п-образная, отдельная кухня среднего размера в современном стиле с врезной мойкой, плоскими фасадами, темными деревянными фасадами, белым фартуком, техникой из нержавеющей стали, паркетным полом среднего тона, островом, столешницей из кварцита и фартуком из керамической плитки
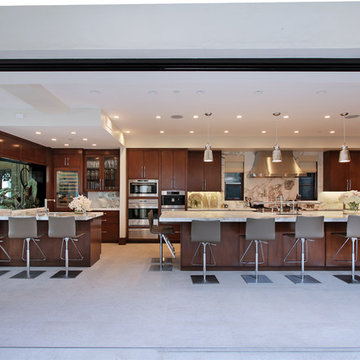
Jeri Koegel
На фото: огромная п-образная кухня в современном стиле с плоскими фасадами, темными деревянными фасадами, белым фартуком, фартуком из каменной плиты, техникой из нержавеющей стали и островом
На фото: огромная п-образная кухня в современном стиле с плоскими фасадами, темными деревянными фасадами, белым фартуком, фартуком из каменной плиты, техникой из нержавеющей стали и островом
Кухня с плоскими фасадами и темными деревянными фасадами – фото дизайна интерьера
3