Кухня с плоскими фасадами и синей столешницей – фото дизайна интерьера
Сортировать:
Бюджет
Сортировать:Популярное за сегодня
61 - 80 из 588 фото
1 из 3
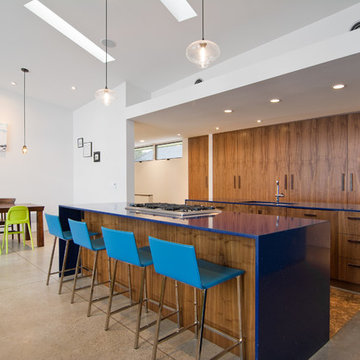
Photo: Lucy Call © 2014 Houzz
Design: Imbue Design
Пример оригинального дизайна: кухня в современном стиле с обеденным столом, плоскими фасадами и синей столешницей
Пример оригинального дизайна: кухня в современном стиле с обеденным столом, плоскими фасадами и синей столешницей
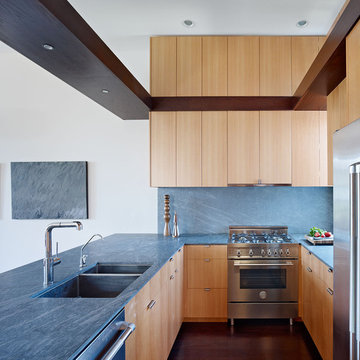
This one level flat was completely gutted by a fire. We completely changed the layout of rooms. The wood feature wall is composed of reused studs that were charred in the fire. At the edges, some of the black charring can still be seen.
This project has been featured in Dwell and the San Francisco Chronicle.
Photo by Bruce Damonte
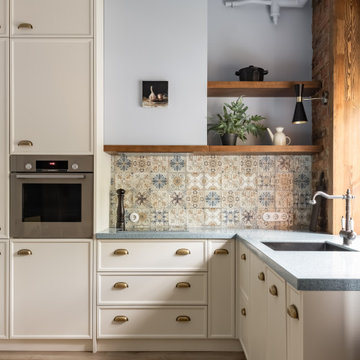
Пример оригинального дизайна: угловая кухня среднего размера, в белых тонах с отделкой деревом с обеденным столом, врезной мойкой, плоскими фасадами, белыми фасадами, столешницей из акрилового камня, бежевым фартуком, фартуком из керамогранитной плитки, техникой из нержавеющей стали, полом из ламината, бежевым полом, синей столешницей, балками на потолке и мойкой у окна

Lind-Cummings Design Photography
Свежая идея для дизайна: большая угловая кухня в стиле неоклассика (современная классика) с обеденным столом, одинарной мойкой, стеклянной столешницей, паркетным полом среднего тона, коричневым полом, синими фасадами, белым фартуком, островом, плоскими фасадами и синей столешницей - отличное фото интерьера
Свежая идея для дизайна: большая угловая кухня в стиле неоклассика (современная классика) с обеденным столом, одинарной мойкой, стеклянной столешницей, паркетным полом среднего тона, коричневым полом, синими фасадами, белым фартуком, островом, плоскими фасадами и синей столешницей - отличное фото интерьера

Water, water everywhere, but not a drop to drink. Although this kitchen had ample cabinets and countertops, none of it was functional. Tall appliances divided what would have been a functional run of counters. The cooktop was placed at the end of a narrow island. The walk-in pantry jutted into the kitchen reducing the walkspace of the only functional countertop to 36”. There was not enough room to work and still have a walking area behind. Dark corners and cabinets with poor storage rounded out the existing kitchen.
Removing the walk in pantry opened the kitchen and made the adjoining utility room more functional. The space created by removing the pantry became a functional wall of appliances featuring:
• 30” Viking Freezer
• 36” Viking Refrigerator
• 30” Wolf Microwave
• 30” Wolf warming drawer
To minimize a three foot ceiling height change, a custom Uberboten was built to create a horizontal band keeping the focus downward. The Uberboten houses recessed cans and three decorative light fixtures to illuminate the worksurface and seating area.
The Island is functional from all four sides:
• Elevation F: functions as an eating bar for two and as a buffet counter for large parties. Countertop: Ceasarstone Blue Ridge
• Elevation G: 30” deep coffee bar with beverage refrigerator. Custom storage for flavored syrups and coffee accoutrements. Access to the water with the pull out Elkay faucet makes filling the espresso machine a cinch! Countertop: Ceasarstone Canyon Red
• Elevation H: holds the Franke sink, and a cabinet with popup mixer hardware. Countertop: 4” thick endgrain butcherblock maple countertop
• Elevation I: 42” tall and 30” deep cabinets hold a second Wolf oven and a built-in Franke scale Countertop: Ceasarstone in Blue Ridge
The Range Elevation (Elevation B) has 27” deep countertops, the trash compactor, recycling, a 48” Wolf range. Opposing counter surfaces flank of the range:
• Left: Ceasarstone in Canyon Red
• Right: Stainless Steel.
• Backsplash: Copper
What originally was a dysfunctional desk that collected EVERYTHING, now is an attractive, functional 21” deep pantry that stores linen, food, serving pieces and more. The cabinet doors were made from a Zebra-wood-look-alike melamine, the gain runs both horizontally and vertically for a custom design. The end cabinet is a 12” deep message center with cork-board backing and a small work space. Storage below houses phone books and the Lumitron Graphic Eye that controls the light fixtures.
Design Details:
• An Icebox computer to the left of the main sink
• Undercabinet lighting: Xenon
• Plug strip eliminate unsightly outlets in the backsplash
• Cabinets: natural maple accented with espresso stained alder.
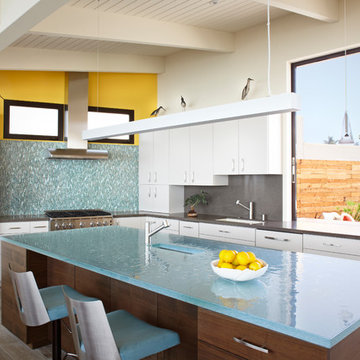
Photo by: Jim Bartsch
На фото: угловая кухня среднего размера в стиле ретро с врезной мойкой, плоскими фасадами, белыми фасадами, стеклянной столешницей, техникой из нержавеющей стали, островом, серым фартуком, темным паркетным полом, коричневым полом и синей столешницей с
На фото: угловая кухня среднего размера в стиле ретро с врезной мойкой, плоскими фасадами, белыми фасадами, стеклянной столешницей, техникой из нержавеющей стали, островом, серым фартуком, темным паркетным полом, коричневым полом и синей столешницей с
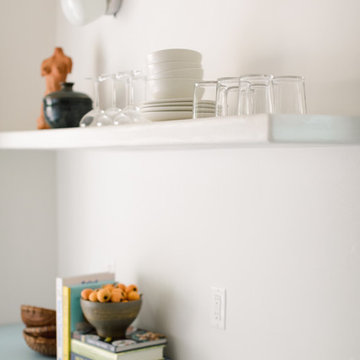
На фото: отдельная, п-образная кухня среднего размера в стиле фьюжн с двойной мойкой, плоскими фасадами, белыми фасадами, стеклянной столешницей, техникой из нержавеющей стали, полом из керамогранита, бежевым полом и синей столешницей без острова с

Свежая идея для дизайна: кухня в стиле кантри с монолитной мойкой, плоскими фасадами, фасадами цвета дерева среднего тона, столешницей из акрилового камня, зеленым фартуком, фартуком из керамической плитки, техникой под мебельный фасад, полом из известняка, островом и синей столешницей - отличное фото интерьера

Extension for eco kitchen with painted wood cabinets, recycled glass worktops and Oak flooring.
Источник вдохновения для домашнего уюта: большая параллельная кухня-гостиная: освещение в современном стиле с монолитной мойкой, плоскими фасадами, синими фасадами, столешницей из переработанного стекла, синим фартуком, фартуком из керамогранитной плитки, белой техникой, светлым паркетным полом, островом, синей столешницей и сводчатым потолком
Источник вдохновения для домашнего уюта: большая параллельная кухня-гостиная: освещение в современном стиле с монолитной мойкой, плоскими фасадами, синими фасадами, столешницей из переработанного стекла, синим фартуком, фартуком из керамогранитной плитки, белой техникой, светлым паркетным полом, островом, синей столешницей и сводчатым потолком
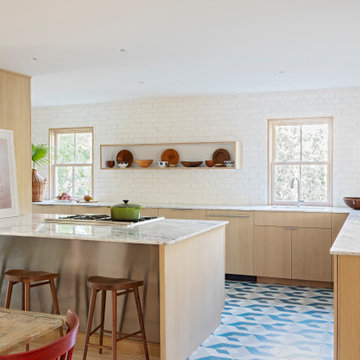
Свежая идея для дизайна: параллельная кухня-гостиная среднего размера в морском стиле с врезной мойкой, плоскими фасадами, светлыми деревянными фасадами, столешницей из кварцита, фартуком из терракотовой плитки, техникой под мебельный фасад, деревянным полом, полуостровом, синим полом и синей столешницей - отличное фото интерьера
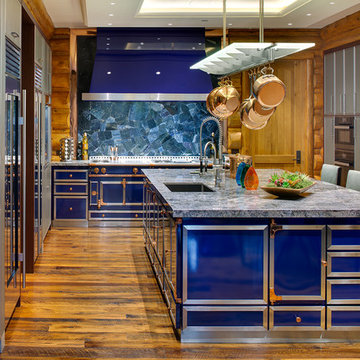
На фото: большая кухня в стиле рустика с врезной мойкой, плоскими фасадами, гранитной столешницей, паркетным полом среднего тона, островом, серыми фасадами, синим фартуком, цветной техникой и синей столешницей с
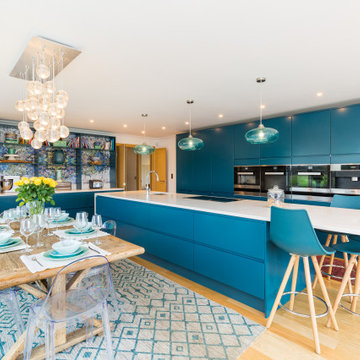
Стильный дизайн: большая угловая кухня в современном стиле с обеденным столом, врезной мойкой, плоскими фасадами, белыми фасадами, разноцветным фартуком, техникой под мебельный фасад, островом, бежевым полом и синей столешницей - последний тренд
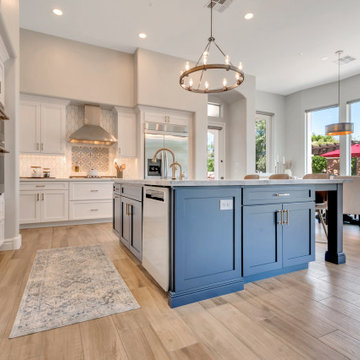
На фото: огромная п-образная кухня-гостиная в стиле кантри с плоскими фасадами, синими фасадами, столешницей из кварцита, белым фартуком, фартуком из керамической плитки, техникой из нержавеющей стали, полом из керамогранита, островом, коричневым полом, синей столешницей и врезной мойкой с
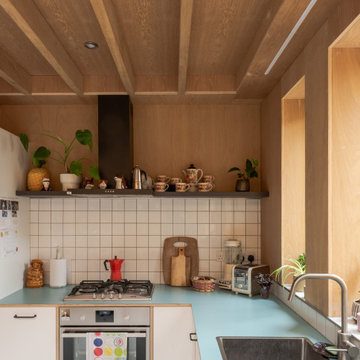
Стильный дизайн: угловая кухня в стиле ретро с деревянной столешницей, синей столешницей, накладной мойкой, плоскими фасадами, белыми фасадами, белым фартуком, техникой из нержавеющей стали и деревянным потолком - последний тренд
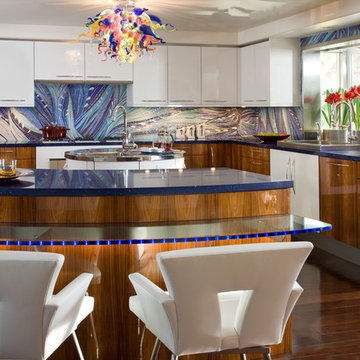
In the foreground you can see the LED lit glass counter edge. The lights are easily adjustable to reflect a single color or a full color range. Disco in concept, the edge lighting is actually a sophisticated and subtle detail. The white leather chairs will swivel, allowing interaction from all angles in this open floor plan. Down lighting under the glass bar accentuates the beautiful rosewood panels.
Ed Golich Photography
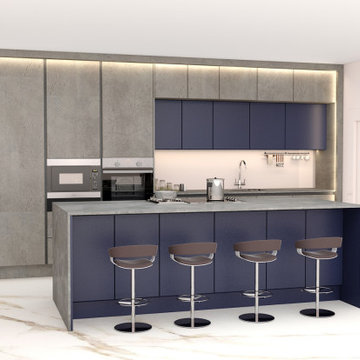
Maximize your small kitchen space with our I-shaped handleless design featuring a Beton Ares and Marine Blue finish. The granite worktop adds durability and style. Room for an integrated oven and dishwasher provides convenience. A small breakfast space allows for casual meals and morning coffee.
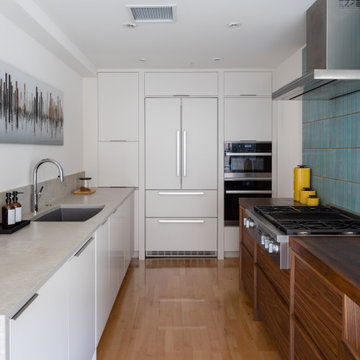
Пример оригинального дизайна: п-образная кухня в современном стиле с плоскими фасадами, фасадами цвета дерева среднего тона, полуостровом и синей столешницей
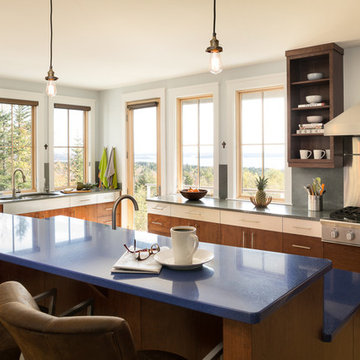
Trent Bell
Свежая идея для дизайна: кухня в стиле неоклассика (современная классика) с врезной мойкой, плоскими фасадами, темными деревянными фасадами, серым фартуком, техникой из нержавеющей стали и синей столешницей - отличное фото интерьера
Свежая идея для дизайна: кухня в стиле неоклассика (современная классика) с врезной мойкой, плоскими фасадами, темными деревянными фасадами, серым фартуком, техникой из нержавеющей стали и синей столешницей - отличное фото интерьера
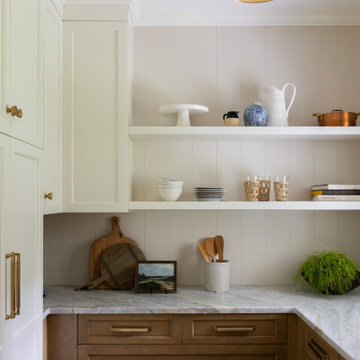
Идея дизайна: угловая кухня среднего размера в классическом стиле с обеденным столом, с полувстраиваемой мойкой (с передним бортиком), плоскими фасадами, белыми фасадами, мраморной столешницей, белым фартуком, фартуком из керамической плитки, техникой из нержавеющей стали, светлым паркетным полом, островом и синей столешницей
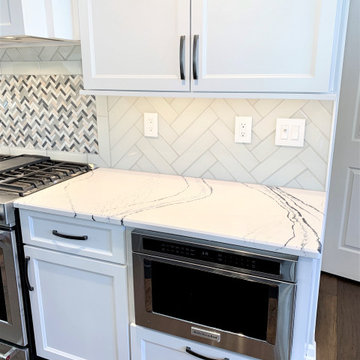
A remodeled kitchen in Kewanee Illinois. Featured: Koch Classic Cabinetry in the Bristol door and White and Charcoal Blue painted finishes. Portrush Cambria Quartz tops, Mannington Hardwood Mountain View Hickory flooring in "Fawn" finish, KitchenAid appliances, and Kuzco LED lighting also featured. Start to finish kitchen remodel by Village Home Stores.
Кухня с плоскими фасадами и синей столешницей – фото дизайна интерьера
4