Кухня с плоскими фасадами и синей столешницей – фото дизайна интерьера
Сортировать:
Бюджет
Сортировать:Популярное за сегодня
21 - 40 из 588 фото
1 из 3
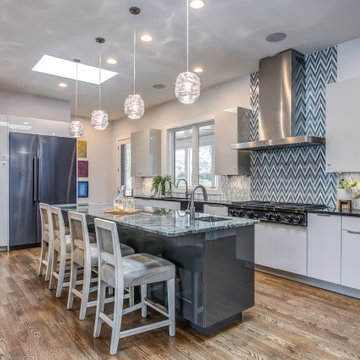
Свежая идея для дизайна: параллельная кухня среднего размера в современном стиле с обеденным столом, двойной мойкой, плоскими фасадами, синими фасадами, столешницей из кварцевого агломерата, синим фартуком, фартуком из плитки мозаики, техникой из нержавеющей стали, паркетным полом среднего тона, островом и синей столешницей - отличное фото интерьера
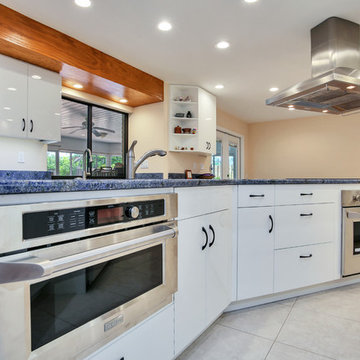
Photographer: Andrea Hope
Идея дизайна: параллельная кухня среднего размера в современном стиле с обеденным столом, плоскими фасадами, белыми фасадами, синим фартуком, техникой из нержавеющей стали, островом и синей столешницей
Идея дизайна: параллельная кухня среднего размера в современном стиле с обеденным столом, плоскими фасадами, белыми фасадами, синим фартуком, техникой из нержавеющей стали, островом и синей столешницей
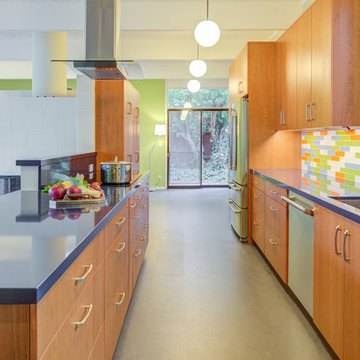
Photography by Treve Johnson Photography
На фото: параллельная кухня-гостиная среднего размера в стиле ретро с врезной мойкой, плоскими фасадами, темными деревянными фасадами, столешницей из кварцевого агломерата, разноцветным фартуком, техникой из нержавеющей стали, серым полом, синей столешницей и фартуком из стеклянной плитки без острова с
На фото: параллельная кухня-гостиная среднего размера в стиле ретро с врезной мойкой, плоскими фасадами, темными деревянными фасадами, столешницей из кварцевого агломерата, разноцветным фартуком, техникой из нержавеющей стали, серым полом, синей столешницей и фартуком из стеклянной плитки без острова с
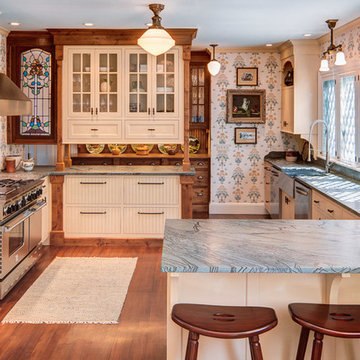
This island home is inspired by tradition and classical comfort. Each element strikes a bold chord, yet all come together as a seamless whole. A stained glass cabinet door, carefully designed mosaic stove guard, thick trim, and Italian soapstone countertops blend flourish with sentiment. Wallpaper, glass cabinet doors, and traditional overhead lamps whisper of whimsical nostalgia for a simpler time. Without seeming antiquated, this kitchen charms and wows.
Photos by: Jeff Roberts
Project by: Maine Coast Kitchen Design
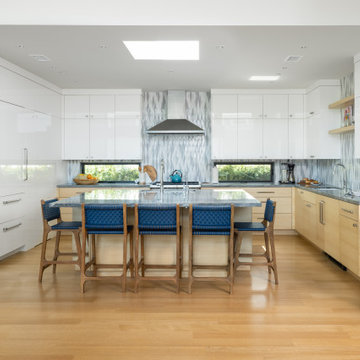
The kitchen is open to the dining area and showcase a modern and integrated cabinets/appliances. The central island provides great working and gathering areas.
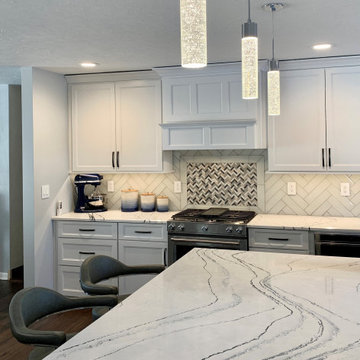
A remodeled kitchen in Kewanee Illinois. Featured: Koch Classic Cabinetry in the Bristol door and White and Charcoal Blue painted finishes. Portrush Cambria Quartz tops, Mannington Hardwood Mountain View Hickory flooring in "Fawn" finish, KitchenAid appliances, and Kuzco LED lighting also featured. Start to finish kitchen remodel by Village Home Stores.
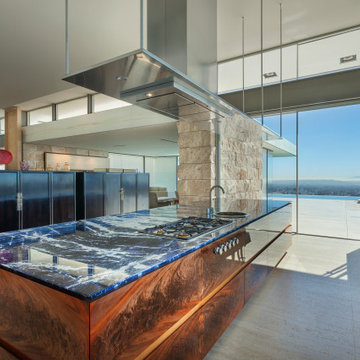
In the home’s interior, leather-finish Cippolino marble paving was painstakingly end-matched to create the illusion of one continuous piece of stone traveling through the whole level, under a bathtub made from a single block of Cippolino marble, and transitioning into the master bath’s shower walls. On this same level the kitchen is outfitted with a
15 foot long book-matched Lapis Lazuli island countertop shaped at its perimeter with a “knife edge,” adjacent to a countertop and sink clad
in book-matched Cippolino marble. Matched vein-cut travertine paving covers the floor and seamlessly continues through the living room and out onto the exterior sundeck, terminating at the swimming pool which is completely bordered by travertine coping containing slots for drainage that allow the top edge of the pool’s water to become perfectly aligned with the top edge of the adjacent travertine paving, thus creating a level surface from the kitchen to the infinity edge of the pool.
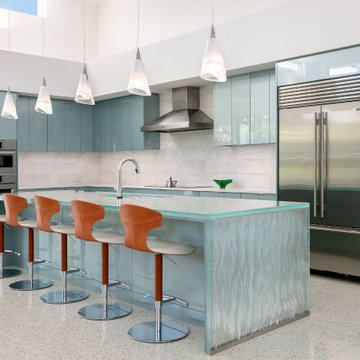
Стильный дизайн: большая угловая кухня в современном стиле с врезной мойкой, плоскими фасадами, синими фасадами, стеклянной столешницей, белым фартуком, фартуком из керамической плитки, техникой из нержавеющей стали, полом из терраццо, островом, разноцветным полом и синей столешницей - последний тренд
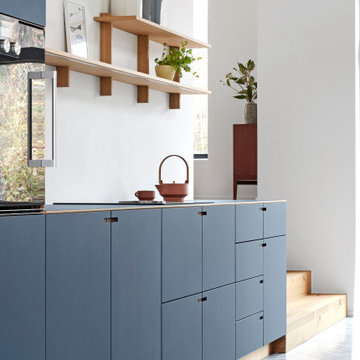
На фото: большая параллельная кухня-гостиная в стиле модернизм с плоскими фасадами, синими фасадами, техникой под мебельный фасад, полом из цементной плитки, островом, серым полом и синей столешницей
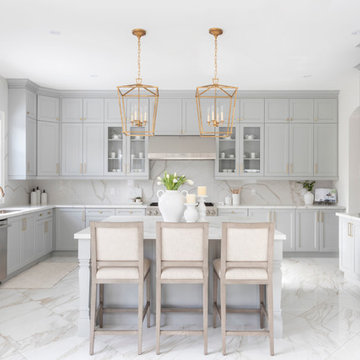
Идея дизайна: огромная угловая кухня в стиле неоклассика (современная классика) с кладовкой, плоскими фасадами, фасадами цвета дерева среднего тона, гранитной столешницей, белым фартуком, островом, разноцветным полом и синей столешницей
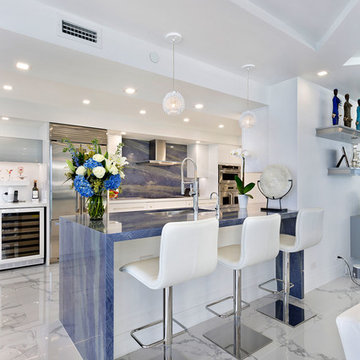
Contemporary Kitchen
Источник вдохновения для домашнего уюта: параллельная кухня среднего размера в современном стиле с обеденным столом, врезной мойкой, плоскими фасадами, белыми фасадами, мраморной столешницей, синим фартуком, фартуком из мрамора, техникой из нержавеющей стали, мраморным полом, разноцветным полом и синей столешницей без острова
Источник вдохновения для домашнего уюта: параллельная кухня среднего размера в современном стиле с обеденным столом, врезной мойкой, плоскими фасадами, белыми фасадами, мраморной столешницей, синим фартуком, фартуком из мрамора, техникой из нержавеющей стали, мраморным полом, разноцветным полом и синей столешницей без острова
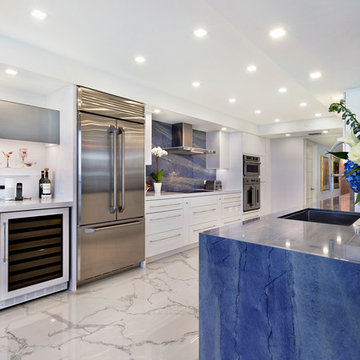
Kitchen
Свежая идея для дизайна: параллельная кухня среднего размера в современном стиле с обеденным столом, врезной мойкой, плоскими фасадами, белыми фасадами, мраморной столешницей, синим фартуком, фартуком из мрамора, техникой из нержавеющей стали, мраморным полом, разноцветным полом и синей столешницей без острова - отличное фото интерьера
Свежая идея для дизайна: параллельная кухня среднего размера в современном стиле с обеденным столом, врезной мойкой, плоскими фасадами, белыми фасадами, мраморной столешницей, синим фартуком, фартуком из мрамора, техникой из нержавеющей стали, мраморным полом, разноцветным полом и синей столешницей без острова - отличное фото интерьера
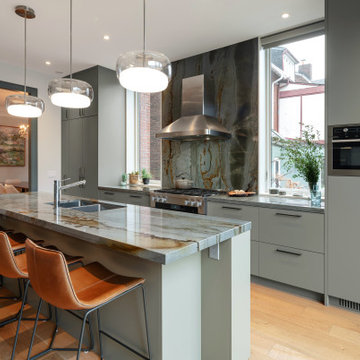
Идея дизайна: большая параллельная кухня в современном стиле с кладовкой, врезной мойкой, плоскими фасадами, зелеными фасадами, столешницей из кварцита, синим фартуком, фартуком из мрамора, техникой из нержавеющей стали, светлым паркетным полом, островом, коричневым полом и синей столешницей

На фото: маленькая п-образная кухня в современном стиле с накладной мойкой, плоскими фасадами, серыми фасадами, черной техникой, полуостровом, серым фартуком, фартуком из плитки кабанчик, бежевым полом и синей столешницей для на участке и в саду с

This minimalist kitchen design was created for an entrepreneur chef who wanted a clean entertaining and research work area. To minimize clutter; a hidden dishwasher was installed and cutting board cover fabricated for the sink. Color matched flush appliances and a concealed vent hood help create a clean work area. Custom solid Maple shelves were made on site and provide quick access to frequently used items as well as integrate AC ducts in a minimalist fashion. The customized tile backsplash integrates trim-less switches and outlets in the center of the flowers to reduce their visual impact on the composition. A locally fabricated cove tile was notched into the paper countertop to ease the transition visually and aid in cleaning. This image contains one of 4 kitchen work areas in the home.
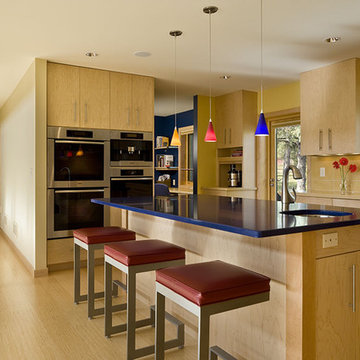
На фото: кухня в современном стиле с техникой из нержавеющей стали, плоскими фасадами, светлыми деревянными фасадами и синей столешницей с
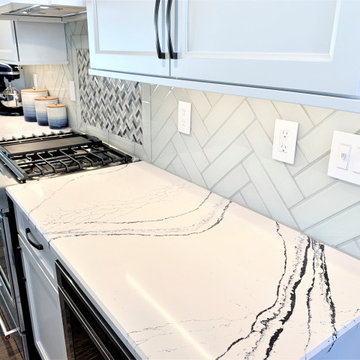
A remodeled kitchen in Kewanee Illinois. Featured: Koch Classic Cabinetry in the Bristol door and White and Charcoal Blue painted finishes. Portrush Cambria Quartz tops, Mannington Hardwood Mountain View Hickory flooring in "Fawn" finish, KitchenAid appliances, and Kuzco LED lighting also featured. Start to finish kitchen remodel by Village Home Stores.
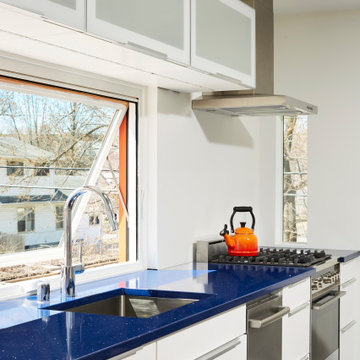
Side Street Suite is a contemporary 640-square-foot accessory dwelling unit (ADU) that sits perched among trees in Minneapolis. The homeowner is an empty nester who no longer desired to inhabit a 2,700 square feet home. A unique solution was to build a one-bedroom ADU in the backyard of his rental duplex.
The ADU feels much larger than would seem possible thanks to strategically placed glass on all exterior walls and roof. The home is expanded with unique views which in turn create a dynamic experience of the path of sunlight over the course of the day. The kitchen is compact yet well-appointed, offering most of the amenities of a larger home, albeit in more compact form. The bedroom is flanked by a walk-in closet and a full bathroom containing a combination washer/dryer. Playful, bold colors enliven the interiors: blue stair treads and wood handrail and blue quartz countertop. Exterior materials of composite wood siding and cement board panels were chosen for low-maintenance and durability.
Bikers passing by the property often give the owner a thumbs-up, indicative of neighborhood enthusiasm and support for “building small.”
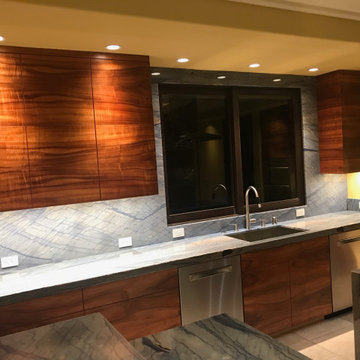
На фото: огромная п-образная кухня в современном стиле с обеденным столом, врезной мойкой, плоскими фасадами, фасадами цвета дерева среднего тона, столешницей из кварцита, синим фартуком, фартуком из каменной плиты, техникой из нержавеющей стали, полом из травертина, островом, бежевым полом и синей столешницей
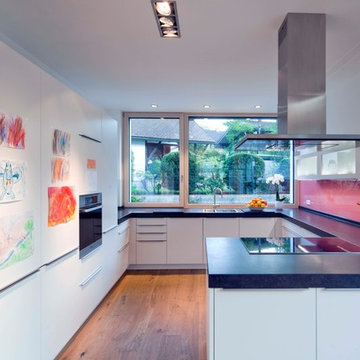
Foto: Michael Voit, Nußdorf
На фото: п-образная кухня-гостиная в современном стиле с накладной мойкой, плоскими фасадами, белыми фасадами, розовым фартуком, фартуком из стекла, черной техникой, паркетным полом среднего тона, полуостровом, коричневым полом и синей столешницей с
На фото: п-образная кухня-гостиная в современном стиле с накладной мойкой, плоскими фасадами, белыми фасадами, розовым фартуком, фартуком из стекла, черной техникой, паркетным полом среднего тона, полуостровом, коричневым полом и синей столешницей с
Кухня с плоскими фасадами и синей столешницей – фото дизайна интерьера
2