Кухня с плоскими фасадами и искусственно-состаренными фасадами – фото дизайна интерьера
Сортировать:
Бюджет
Сортировать:Популярное за сегодня
161 - 180 из 1 671 фото
1 из 3
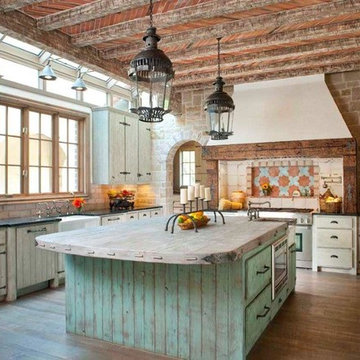
Пример оригинального дизайна: большая п-образная кухня в стиле рустика с с полувстраиваемой мойкой (с передним бортиком), плоскими фасадами, искусственно-состаренными фасадами, столешницей из акрилового камня, бежевым фартуком, фартуком из каменной плитки, техникой из нержавеющей стали, паркетным полом среднего тона, островом и коричневым полом
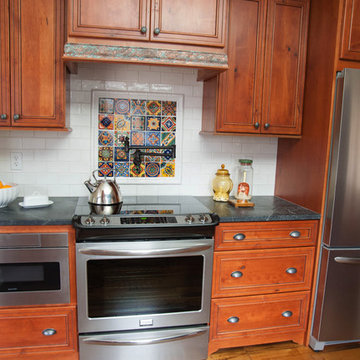
LTB Photography
Источник вдохновения для домашнего уюта: маленькая п-образная кухня в стиле рустика с обеденным столом, с полувстраиваемой мойкой (с передним бортиком), плоскими фасадами, искусственно-состаренными фасадами, столешницей из талькохлорита, разноцветным фартуком, фартуком из терракотовой плитки, техникой из нержавеющей стали, паркетным полом среднего тона и полуостровом для на участке и в саду
Источник вдохновения для домашнего уюта: маленькая п-образная кухня в стиле рустика с обеденным столом, с полувстраиваемой мойкой (с передним бортиком), плоскими фасадами, искусственно-состаренными фасадами, столешницей из талькохлорита, разноцветным фартуком, фартуком из терракотовой плитки, техникой из нержавеющей стали, паркетным полом среднего тона и полуостровом для на участке и в саду
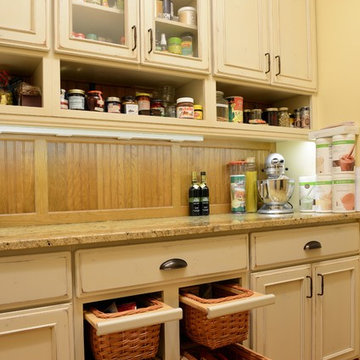
Design by: Bill Tweten, CKD, CBD
Photo by: Robb Siverson
www.robbsiverson.com
A walk in pantry is great for additional food storage for any kitchen. This custom designed pantry features Crystal Cabinets antique white paint with brown glazing and extra distressing to give the cabinets a weathered look. Bead board was used in place of a traditional styled backsplash and standard drawers were replaced with wicker basket pull outs, and glass accent doors add a little more interest to the cabinets. Saba granite was used to add a splash of color along with oil rubbed bronze hardware to offset the light cabinets. All together this pantry provides ample storage and has an extraordinary look of its own.
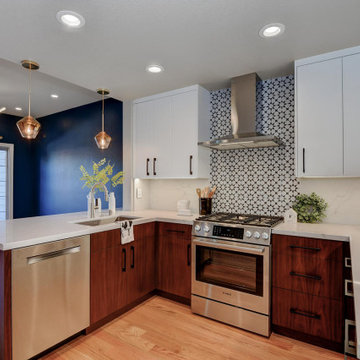
Dramatic tile and contrasting cabinet pulls, proved that this chic petite kitchen wasn’t afraid to have fun. The creative peninsula full of personality and functionality offers not only visual interest but a place to prepare meals, wash, and dine all in one.
A bold patterned tile backsplash, rising to the role of the main focal point, does the double trick of punching up the white cabinets and making the ceiling feel even higher. New Appliances, double-duty accents, convenient open shelving and sleek lighting solutions, take full advantage of this kitchen layout.
Fresh white upper cabinets, Deep brown lowers full of texture, a brilliant blue dining wall and lively tile fill this small kitchen with big style.
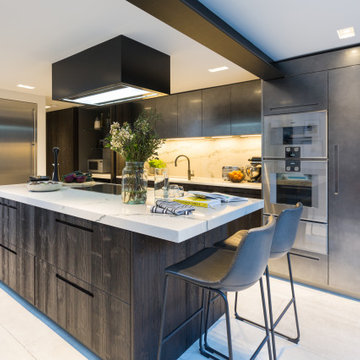
Kitchen
Свежая идея для дизайна: параллельная кухня среднего размера в современном стиле с обеденным столом, врезной мойкой, плоскими фасадами, искусственно-состаренными фасадами, столешницей из кварцита, разноцветным фартуком, фартуком из каменной плиты, техникой из нержавеющей стали, полом из керамогранита, островом, серым полом и разноцветной столешницей - отличное фото интерьера
Свежая идея для дизайна: параллельная кухня среднего размера в современном стиле с обеденным столом, врезной мойкой, плоскими фасадами, искусственно-состаренными фасадами, столешницей из кварцита, разноцветным фартуком, фартуком из каменной плиты, техникой из нержавеющей стали, полом из керамогранита, островом, серым полом и разноцветной столешницей - отличное фото интерьера
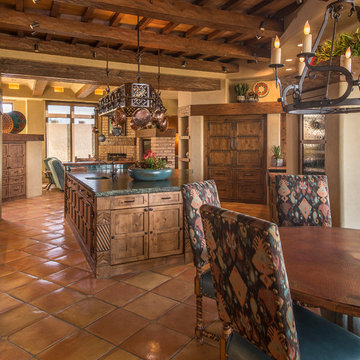
Large warm Kitchen & Breakfast room complete with custom copper topped round table & casual fabric & leather chairs. Teal is the accent color.
На фото: большая кухня в стиле фьюжн с плоскими фасадами, искусственно-состаренными фасадами, столешницей из акрилового камня, полом из терракотовой плитки и островом с
На фото: большая кухня в стиле фьюжн с плоскими фасадами, искусственно-состаренными фасадами, столешницей из акрилового камня, полом из терракотовой плитки и островом с
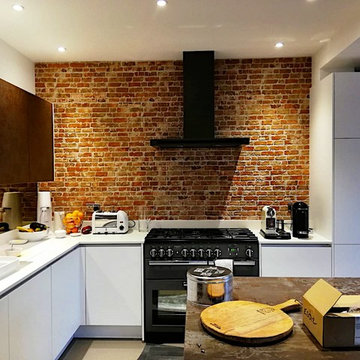
Stunning industrial style kitchen with a beautiful textured metal effect kitchen island and bare brick wall.
Источник вдохновения для домашнего уюта: маленькая угловая кухня-гостиная в стиле модернизм с накладной мойкой, плоскими фасадами, искусственно-состаренными фасадами, столешницей из кварцита, фартуком цвета металлик, зеркальным фартуком, черной техникой, островом и белой столешницей для на участке и в саду
Источник вдохновения для домашнего уюта: маленькая угловая кухня-гостиная в стиле модернизм с накладной мойкой, плоскими фасадами, искусственно-состаренными фасадами, столешницей из кварцита, фартуком цвета металлик, зеркальным фартуком, черной техникой, островом и белой столешницей для на участке и в саду
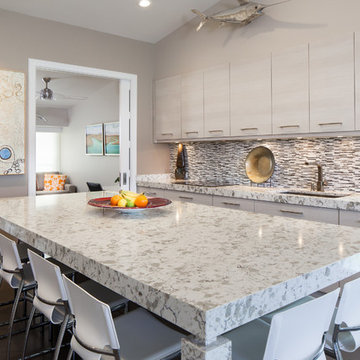
Rick Bethem
Стильный дизайн: параллельная кухня среднего размера в современном стиле с обеденным столом, врезной мойкой, гранитной столешницей, техникой из нержавеющей стали, островом, плоскими фасадами, искусственно-состаренными фасадами, разноцветным фартуком, фартуком из удлиненной плитки и темным паркетным полом - последний тренд
Стильный дизайн: параллельная кухня среднего размера в современном стиле с обеденным столом, врезной мойкой, гранитной столешницей, техникой из нержавеющей стали, островом, плоскими фасадами, искусственно-состаренными фасадами, разноцветным фартуком, фартуком из удлиненной плитки и темным паркетным полом - последний тренд
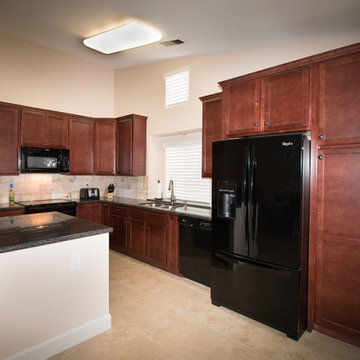
Merillat Maple Sedona cabinetry, silver pearl granite with bullnose edge, Philadelphia Light tumbled stone backsplash, Whirlpool black appliances, and Kohler stainless steel faucet and stainless steel sink.
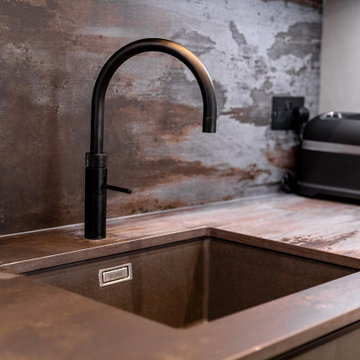
Свежая идея для дизайна: параллельная кухня-гостиная среднего размера в стиле лофт с врезной мойкой, плоскими фасадами, искусственно-состаренными фасадами, столешницей из кварцевого агломерата, разноцветным фартуком, фартуком из кварцевого агломерата, черной техникой, паркетным полом среднего тона, островом, коричневым полом и разноцветной столешницей - отличное фото интерьера
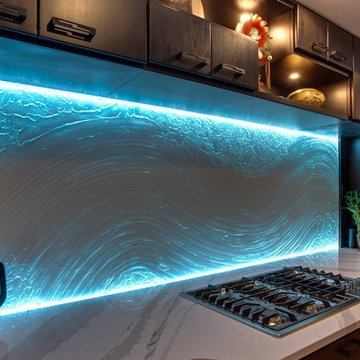
nancy Lindo, photographer
Пример оригинального дизайна: угловая кухня среднего размера в современном стиле с обеденным столом, врезной мойкой, плоскими фасадами, искусственно-состаренными фасадами, мраморной столешницей, синим фартуком, фартуком из стекла, техникой из нержавеющей стали, паркетным полом среднего тона и островом
Пример оригинального дизайна: угловая кухня среднего размера в современном стиле с обеденным столом, врезной мойкой, плоскими фасадами, искусственно-состаренными фасадами, мраморной столешницей, синим фартуком, фартуком из стекла, техникой из нержавеющей стали, паркетным полом среднего тона и островом
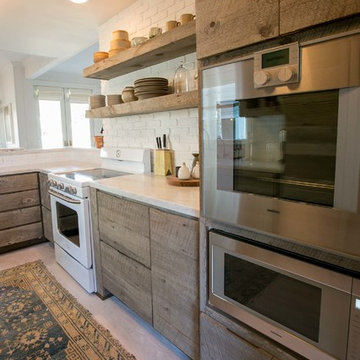
На фото: параллельная кухня среднего размера в стиле кантри с обеденным столом, с полувстраиваемой мойкой (с передним бортиком), плоскими фасадами, искусственно-состаренными фасадами, мраморной столешницей, белым фартуком, фартуком из цементной плитки, техникой из нержавеющей стали, светлым паркетным полом и островом
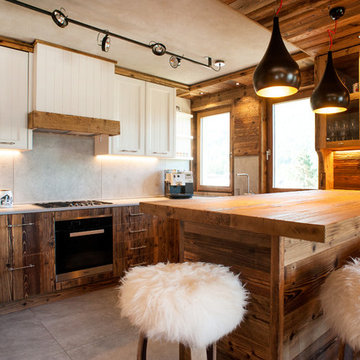
Cucina in abete vecchio spazzolato, in cui si alternano toni del legno, della pietra e il bianco. Illuminazione orientabile.
Идея дизайна: большая угловая кухня-гостиная в стиле рустика с одинарной мойкой, плоскими фасадами, техникой из нержавеющей стали, полом из керамогранита, полуостровом, серым фартуком, искусственно-состаренными фасадами, мраморной столешницей и фартуком из керамогранитной плитки
Идея дизайна: большая угловая кухня-гостиная в стиле рустика с одинарной мойкой, плоскими фасадами, техникой из нержавеющей стали, полом из керамогранита, полуостровом, серым фартуком, искусственно-состаренными фасадами, мраморной столешницей и фартуком из керамогранитной плитки
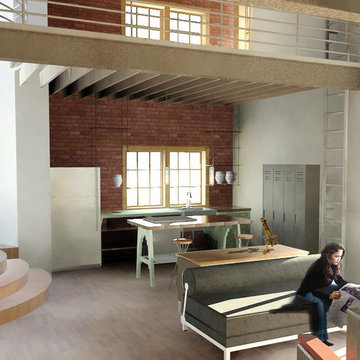
The roof-top penthouse is fashioned in part from a re-purposed water tank or grain silo as the dining area. A loft over the kitchen is accessed by a ladder. Re-purposed lockers function as pantry storage.
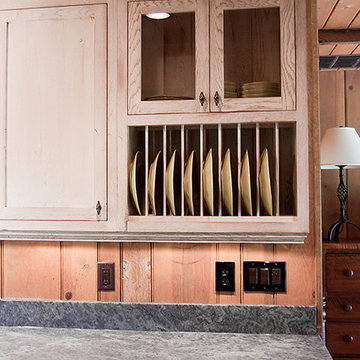
L-shaped custom kitchenette in log cabin guest house. White washed finished custom cabinetry made from reclaimed fence board with granite counter tops. Bathroom vanity also custom to match the kitchen, along with a hand made clay bowl.
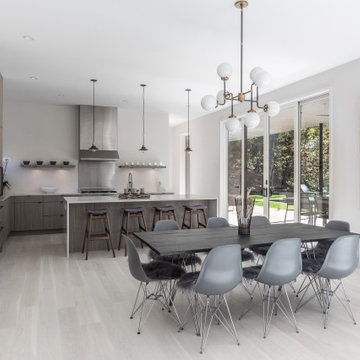
Rising from the East Hampton dunes, this contemporary home, fronted with glass and alternating bands of wood and stucco, harmonizes with the surrounding landscape.
The interior embodies the principles of modern architecture: minimalism and lack of ornamentation. The kitchen and open plan dining and living rooms overlook the wooded lot and pool, complete with a covered deck for three-season entertaining. High ceilings and expansive use of glass endow the space with airiness and light. Street-facing windows are shorter and higher on the wall for privacy.
The kitchen’s open field of vision is maintained by omitting upper cabinets with only the vent hood and three floating shelves placed above the countertop plane, gracefully finishing at a tall section housing a paneled refrigerator with freezer drawers and a pantry engineered to align perfectly with the adjacent appliance.
The color palette is beachy chic without being cliché. Bleached wood flooring hints at sandy shores, while the cabinetry finish is reminiscent of driftwood. Maintenance free white quartz counters and waterfall island ends panels blend seamlessly with the walls. Housing two dishwashers, double trash, and even storage for serving platters, the 9’ island also accommodates four stools.
A perfect haven for relaxed living with a houseful of family and friends.
This project was done in collaboration with Hamptons-based firm Modern NetZero.
Bilotta Designer: Doranne Phillips-Telberg
Written by Paulette Gambacorta adapted for Houzz.
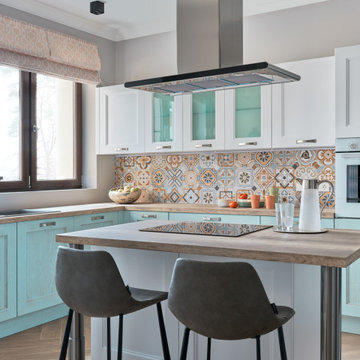
Стайлинг для интерьерной фотосъемки квартиры 120 кв.м. в ЖК "Дом на Щукинской"
Дизайн: Елизавета Волович
Фото: Наталья Вершинина
На фото: угловая кухня-гостиная среднего размера в современном стиле с плоскими фасадами, искусственно-состаренными фасадами, деревянной столешницей, разноцветным фартуком, островом и коричневым полом с
На фото: угловая кухня-гостиная среднего размера в современном стиле с плоскими фасадами, искусственно-состаренными фасадами, деревянной столешницей, разноцветным фартуком, островом и коричневым полом с
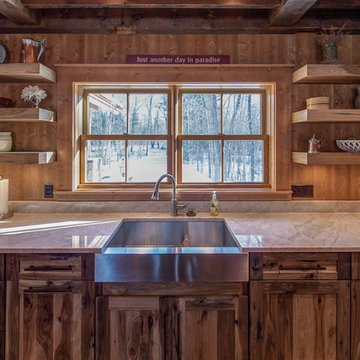
Woodland Cabinetry
Perimeter Cabinets:
Wood Specie: Hickory
Door Style: Rustic Farmstead 5-piece drawers
Finish: Patina
Свежая идея для дизайна: большая п-образная кухня у окна в стиле рустика с обеденным столом, с полувстраиваемой мойкой (с передним бортиком), плоскими фасадами, искусственно-состаренными фасадами, столешницей из кварцита, техникой из нержавеющей стали и островом - отличное фото интерьера
Свежая идея для дизайна: большая п-образная кухня у окна в стиле рустика с обеденным столом, с полувстраиваемой мойкой (с передним бортиком), плоскими фасадами, искусственно-состаренными фасадами, столешницей из кварцита, техникой из нержавеющей стали и островом - отличное фото интерьера

The keeping room, adjacent to the kitchen, creates a cozy gathering place for reading with four leather Hancock and Moore club chairs gathered around a round vintage cocktail table. Pillows are done in fabrics to compliment the Persian rug and the custom wool plaid drapes with fabric from Ralph Lauren. Hand-forged drapery hardware blends effortlessly with the stained trim, tongue and groove ceiling, The room overlooks the scenic mountain view and the screened in porch complete with wood burning fireplace. The kitchen is splendid with knotty alder custom cabinets, handmade peeled bark legs were crafted to support the chiseled edge granite. A hammered copper farm sink compliments the custom copper range hood while the slate backsplash adds color. Barstools from Old Hickory, also with peeled bark frames are upholstered in a casual red and gold fabric back with brown leather seats. A vintage Persian runner is between the range and sink to effortlessly blend all the colors together.
Designed by Melodie Durham of Durham Designs & Consulting, LLC.
Photo by Livengood Photographs [www.livengoodphotographs.com/design].
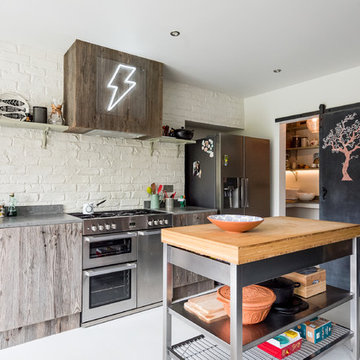
На фото: прямая кухня среднего размера в стиле фьюжн с накладной мойкой, плоскими фасадами, столешницей из бетона, техникой из нержавеющей стали, бетонным полом, островом, серой столешницей, искусственно-состаренными фасадами, белым фартуком, фартуком из кирпича и белым полом
Кухня с плоскими фасадами и искусственно-состаренными фасадами – фото дизайна интерьера
9