Кухня с плоскими фасадами и искусственно-состаренными фасадами – фото дизайна интерьера
Сортировать:
Бюджет
Сортировать:Популярное за сегодня
101 - 120 из 1 671 фото
1 из 3
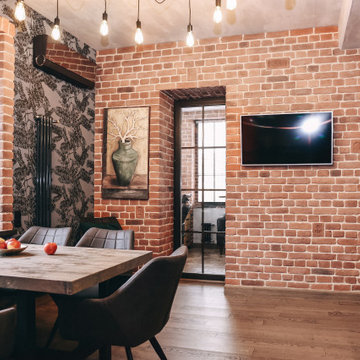
Высокий черный радиатор прекрасно вписался в современную обстановку.
На фото: отдельная, угловая кухня среднего размера в стиле лофт с врезной мойкой, плоскими фасадами, искусственно-состаренными фасадами, столешницей из кварцевого агломерата, серым фартуком, фартуком из керамогранитной плитки, техникой из нержавеющей стали, полом из терракотовой плитки, коричневым полом, черной столешницей и балками на потолке без острова с
На фото: отдельная, угловая кухня среднего размера в стиле лофт с врезной мойкой, плоскими фасадами, искусственно-состаренными фасадами, столешницей из кварцевого агломерата, серым фартуком, фартуком из керамогранитной плитки, техникой из нержавеющей стали, полом из терракотовой плитки, коричневым полом, черной столешницей и балками на потолке без острова с
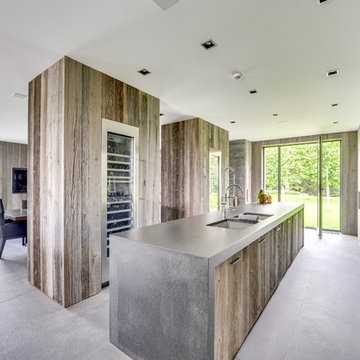
Shoootin
Стильный дизайн: большая прямая кухня-гостиная в современном стиле с врезной мойкой, плоскими фасадами, искусственно-состаренными фасадами, техникой из нержавеющей стали, островом и полом из керамической плитки - последний тренд
Стильный дизайн: большая прямая кухня-гостиная в современном стиле с врезной мойкой, плоскими фасадами, искусственно-состаренными фасадами, техникой из нержавеющей стали, островом и полом из керамической плитки - последний тренд
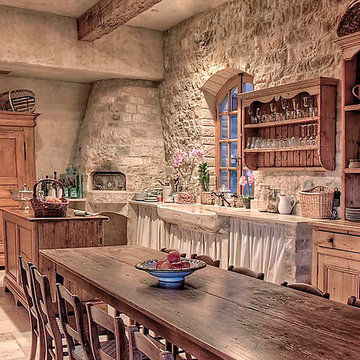
Ancient Surfaces
Product: Arcane Limestone
Phone: (212) 461-0245
email: sales@ancientsurfaces.com
website: www.Asurfaces.com
The Arcane Limestone pavers are old and reclaimed ancient pavers that have an unparalleled mystical beauty to them. They are salvaged from old homes and structures from across ancient cities in the Mediterranean Sea.
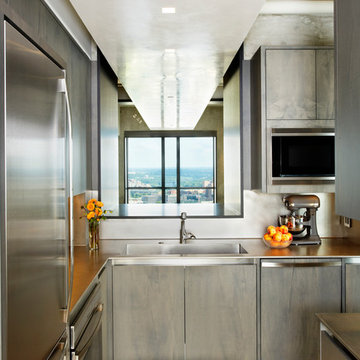
Custom millwork continues into the kitchen, keeping with the clean lines found throughout.
Wes Glenna Photography
www.wesglenna.com
Свежая идея для дизайна: отдельная, п-образная кухня среднего размера в стиле модернизм с врезной мойкой, искусственно-состаренными фасадами, столешницей из нержавеющей стали, фартуком цвета металлик, техникой из нержавеющей стали, светлым паркетным полом и плоскими фасадами - отличное фото интерьера
Свежая идея для дизайна: отдельная, п-образная кухня среднего размера в стиле модернизм с врезной мойкой, искусственно-состаренными фасадами, столешницей из нержавеющей стали, фартуком цвета металлик, техникой из нержавеющей стали, светлым паркетным полом и плоскими фасадами - отличное фото интерьера
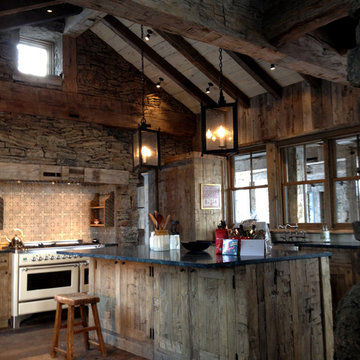
Идея дизайна: большая угловая кухня в стиле рустика с с полувстраиваемой мойкой (с передним бортиком), плоскими фасадами, искусственно-состаренными фасадами, столешницей из акрилового камня, разноцветным фартуком, фартуком из плитки мозаики, техникой из нержавеющей стали, темным паркетным полом и островом

Lichtdurchflutet und leicht wirkt diese Kombination mit Oberflächen aus gespachtelter Betonoptik und alter Eiche. Die Arbeitsplatte aus bayerischem Naturstein mit ihrem eingefrästen Becken ergänzt dieses perfekte Trio erlesener Materialien. Das Kochsystem BORA Professional mit Induktionsplatte und Tepan Grill bietet dem Koch alle Möglichkeiten sich in diesem Ambiente zu verwirklichen. Auf der Empore lädt die Bar mit Altholz Charme auf einen gemütlichen Drink ein.

キッチン奥には、オーブンや家電を置くスペースを設けています。白く塗られた引戸を開けると約2畳ほどのパントリーになっていて、食品や備品を仕舞っておけるように可動棚が設けられています。
撮影 小泉一斉
Идея дизайна: прямая кухня в восточном стиле с монолитной мойкой, искусственно-состаренными фасадами, столешницей из нержавеющей стали, зеленым фартуком, фартуком из керамогранитной плитки, паркетным полом среднего тона, коричневым полом, плоскими фасадами и островом
Идея дизайна: прямая кухня в восточном стиле с монолитной мойкой, искусственно-состаренными фасадами, столешницей из нержавеющей стали, зеленым фартуком, фартуком из керамогранитной плитки, паркетным полом среднего тона, коричневым полом, плоскими фасадами и островом
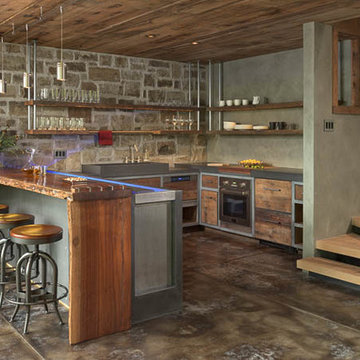
LongViews Studios
На фото: маленькая п-образная кухня в стиле рустика с монолитной мойкой, плоскими фасадами, искусственно-состаренными фасадами, столешницей из бетона, разноцветным фартуком, техникой под мебельный фасад и бетонным полом без острова для на участке и в саду с
На фото: маленькая п-образная кухня в стиле рустика с монолитной мойкой, плоскими фасадами, искусственно-состаренными фасадами, столешницей из бетона, разноцветным фартуком, техникой под мебельный фасад и бетонным полом без острова для на участке и в саду с
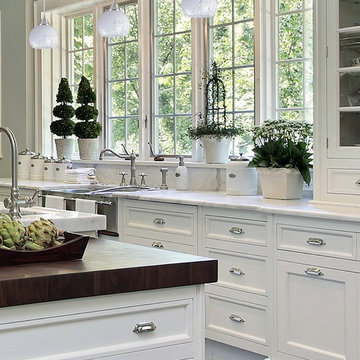
Идея дизайна: параллельная кухня-гостиная среднего размера в восточном стиле с накладной мойкой, плоскими фасадами, искусственно-состаренными фасадами, столешницей из кварцита, серым фартуком, фартуком из стеклянной плитки и островом
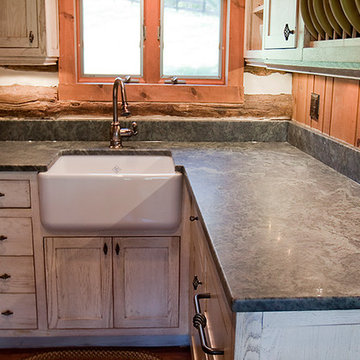
L-shaped custom kitchenette in log cabin guest house. White washed finished custom cabinetry made from reclaimed fence board with granite counter tops. Bathroom vanity also custom to match the kitchen, along with a hand made clay bowl.

Mix it up with an enticing blend of wood species and finishes to create an appetizing visual menu. Large spaces can be daunting but with a little color ingenuity, the effect is delicious. Two wood species with two distinguishing finishes are served up together and presented to perfection. The gray stained finish combined with the rich, red toned stained finish creates a unique combination of cabinetry and adds a warmth to the room.
Rustic Knotty Alder with a smoky-hued finish is beautifully paired with a darker full-bodied finish to create a superb combination. With such a large kitchen, the architectural ingredients are essential in creating a spicy and flavorful design. Apothecary drawers, beaded panels, open display areas and turned posts add a visual intrigue and zesty flavor.
This kitchen remodel features Bria Cabinetry by Dura Supreme which has frameless (Full-Access) cabinet construction.
Dura Supreme Cabinetry design by designer Michelle Bloyd.
Request a FREE Dura Supreme Brochure Packet:
http://www.durasupreme.com/request-brochure
Find a Dura Supreme Showroom near you today:
http://www.durasupreme.com/dealer-locator
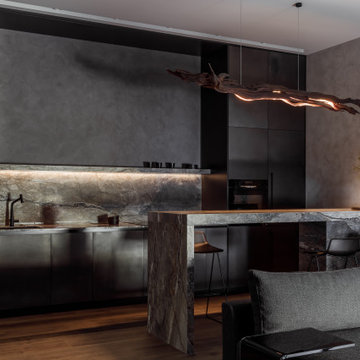
Пример оригинального дизайна: прямая кухня в современном стиле с обеденным столом, врезной мойкой, плоскими фасадами, искусственно-состаренными фасадами, мраморной столешницей, бежевым фартуком, фартуком из мрамора, черной техникой, деревянным полом, островом и серой столешницей
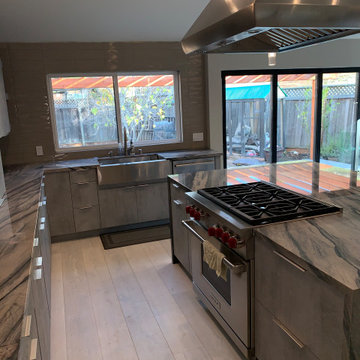
In this luxury kitchen we finished with custom stained grey flat panel cabinets, high end appliances, large island with a center range and hood, bright floor and paint

Идея дизайна: маленькая п-образная кухня-гостиная в стиле лофт с плоскими фасадами, искусственно-состаренными фасадами, деревянной столешницей, фартуком из кирпича, техникой из нержавеющей стали, паркетным полом среднего тона, островом и коричневым полом для на участке и в саду
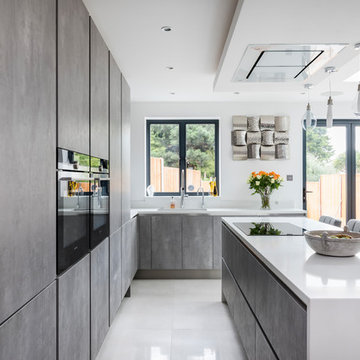
Источник вдохновения для домашнего уюта: серо-белая кухня среднего размера в современном стиле с обеденным столом, плоскими фасадами, искусственно-состаренными фасадами, столешницей из кварцита, техникой под мебельный фасад, островом и белым полом
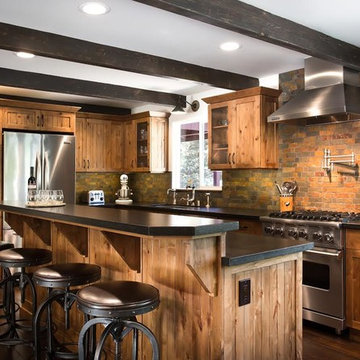
Идея дизайна: п-образная кухня-гостиная среднего размера в стиле рустика с врезной мойкой, плоскими фасадами, искусственно-состаренными фасадами, гранитной столешницей, разноцветным фартуком, фартуком из каменной плитки, техникой из нержавеющей стали, темным паркетным полом и островом
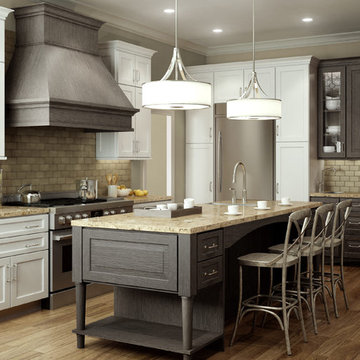
Dura Supreme Cabinetry’s new "Weathered" finishes were introduced in September and already, beautiful kitchens and baths are being created with these unique looks! Dura Supreme’s new Weathered finishes are available in a variety of colors and have a uniquely textured surface that looks and feels like driftwood or weathered wood that has been reclaimed as furniture.
One popular way to introduce this intriguing finish into a kitchen design is to use it as an accent. A Weathered finish makes a beautiful counterpoint on an island or hood within a crisp, white painted kitchen. In the kitchen pictured below, Dura Supreme’s Weathered "E" finish on Cherry was selected for the hood, the island, and the hutch, while Classic White Paint was selected for the rest of the kitchen.
See on our blog feature at: http://www.durasupreme.com/blog/accent-finishes-within-kitchen
Request a FREE Dura Supreme Brochure Packet:
http://www.durasupreme.com/request-brochure
Find a Dura Supreme Showroom near you today:
http://www.durasupreme.com/dealer-locator
Want to become a Dura Supreme Dealer? Go to:
http://www.durasupreme.com/new-dealer-inquiry
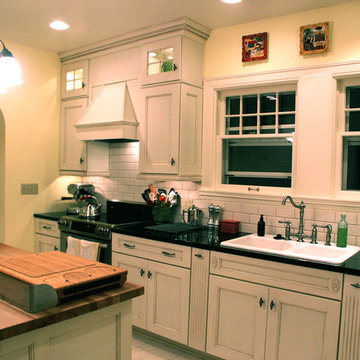
The house in La Grande, Oregon, is a magnificent Colonial and the existing cabinets detracted from the original style of the home. Now the cabinets totally match the architecture and grace of the home. These are white painted glazed. The fluted columns are pull outs for spices. The traditional subway tiles fit perfectly.
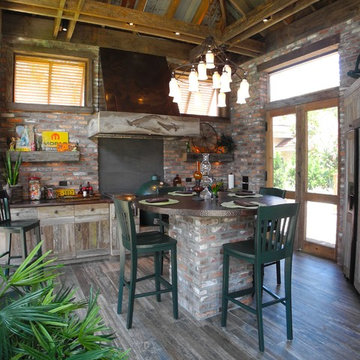
Summer Kitchen with Cracker Shack Charm. Reuse of old building brick, beams and Tin, from Jacksonville's past.
Источник вдохновения для домашнего уюта: большая кухня в стиле рустика с обеденным столом, плоскими фасадами, искусственно-состаренными фасадами, столешницей из меди и полом из керамогранита
Источник вдохновения для домашнего уюта: большая кухня в стиле рустика с обеденным столом, плоскими фасадами, искусственно-состаренными фасадами, столешницей из меди и полом из керамогранита
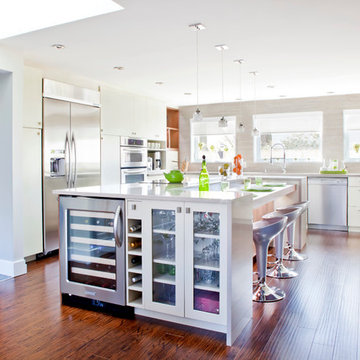
TOC design
There were many challenges to this kitchen prior to its makeover:
Insufficient lighting, No traffic flow, Height of individual cooks, Low ceilings, Dark, Cluttered, No space for entertaining, Enclosed space, Appliances blocking traffic, Inadequate counter prep space. With so many problems there was only one solution - gut the space including the surrounding areas like the dining room and living rooms to be able to create an open concept.
We eliminated the upper wall cabinets, installed extra windows to bring in the natural light, added plenty of lighting,( for task, general, and decorative aspects) We kept colors warm and light throughout, Created a wall of tall utility cabinets, incorporating appliances and a multitude of functional storage. Designed cabinets to blend into the space. By removing all existing surrounding walls and landing step a larger footprint was designed to house an oversize island with different heights for each cooks’ comfort, thus being able to pass through easily, giving a traffic flow space between 42” to 60”. The Island was designed for better entertainment, prep work and plenty of storage but taking into consideration to NOT over dominate the space and obtrude the line of site. The use of warm tone materials such as natural walnut is the key element to the space and by adding it to the niche area, it balances the contrast of the light colors and creates a richness and warmth to the space.
Some of the special features used where:
Hidden practical elements added to be very functional yet unobtrusive; ie: garage door to hide all small appliances, a step ladder hidden inside the toe kick, food processor lift ,basket tilt at sink area, pull out coffee station. All features require less bending and heavy lifting.
Under mount LED strip lighting at lunch counter and Niche area, Enhances the area and gives a floating appearance.
Wine service area for easy entertaining, and self service. Concealed vent system at cook top, is not only practical but enhances the clean line design concept. Because of the low ceiling a large over head hood would have broken up line of site.
Products used:
Millwork cabinets:
The kitchen cabinets doors are made of a flat euro style MDF (medium density fiberboard) base polyurethane lacquer and a vertical glassing application. The Kitchen island cabinet doors are also made out of MDF – large stile shaker doors color: BM-HC-83 ( grant beige) and the lunch counter cabinet doors as well as accentuating elements throughout the kitchen are made in a natural walnut veneer.
Mike Prentice from Bluerock Cabinets
http://www.bluerockcabinets.com
Quartz Countertops:
Hanstone color: sandcastle
supplied by Leeza Distribution of St. Laurent.
http://www.leezadistribution.com
Appliances:
The GE monogram induction mirror 36” cooktop was supplied by J.C. Perreault - Kirkland as were all the other appliances. They include a 42” counter depth fridge, a 30” convection combination built-in oven and microwave, a 24” duel temperature wine cellar and 36” (pop-up) downdraft vent 900 cfm by KitchenAid – Architect series II
http://www.jcperrault.com
Backsplash
porcelain tiles Model: city view Color: skyline gray
supplied by Daltile of St. Laurent.
http://www.daltile.com
Lighting
Four pendants provide the lighting over the island and lunch counter supplemented by recessed LED lighting from Shortall Electric Ltd. of St. Laurent.
http://www.shortall.ca
Flooring:
Laminated Renaissance Hand scrapped color saddle oak is commercial-grade AC3 that can withstand the heavy traffic flow
supplied by Taiga Forest Products of Boucherville.
http://www.taigabuilding.com
Кухня с плоскими фасадами и искусственно-состаренными фасадами – фото дизайна интерьера
6