Кухня с плоскими фасадами – фото дизайна интерьера
Сортировать:
Бюджет
Сортировать:Популярное за сегодня
121 - 140 из 17 127 фото
1 из 3
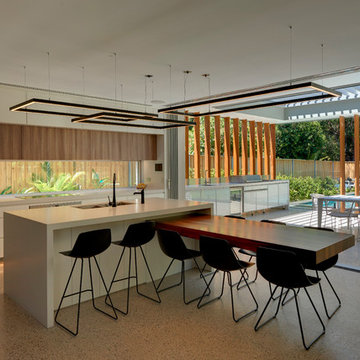
Michael Nicholson
Источник вдохновения для домашнего уюта: большая прямая кухня у окна в современном стиле с обеденным столом, белыми фасадами, техникой из нержавеющей стали, бетонным полом, островом, двойной мойкой, плоскими фасадами и столешницей из кварцевого агломерата
Источник вдохновения для домашнего уюта: большая прямая кухня у окна в современном стиле с обеденным столом, белыми фасадами, техникой из нержавеющей стали, бетонным полом, островом, двойной мойкой, плоскими фасадами и столешницей из кварцевого агломерата
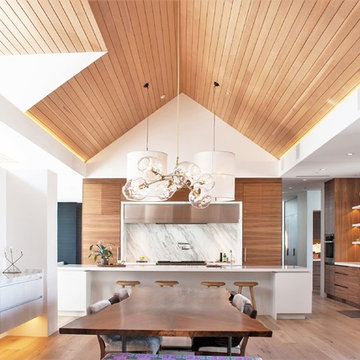
На фото: кухня в современном стиле с обеденным столом, плоскими фасадами, фасадами цвета дерева среднего тона, белым фартуком, светлым паркетным полом и островом с
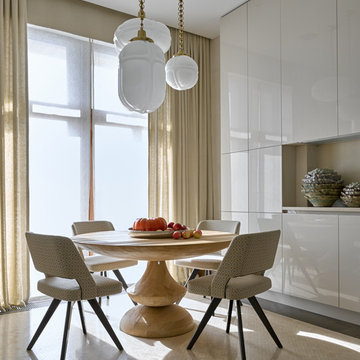
Architect Ekaterina Grigoreva, Designer Kate Hume, Elena Zinovieva
Photo Sergey Ananiev
Стильный дизайн: отдельная, параллельная кухня в современном стиле с плоскими фасадами, белыми фасадами и бежевым фартуком без острова - последний тренд
Стильный дизайн: отдельная, параллельная кухня в современном стиле с плоскими фасадами, белыми фасадами и бежевым фартуком без острова - последний тренд
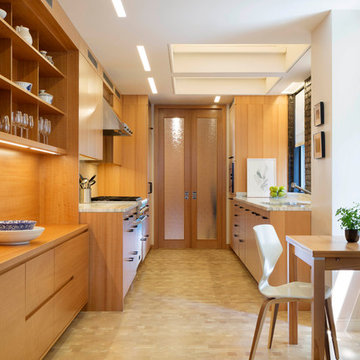
The all anigre wood kitchen connects the two halves of the apartment. Decorative glass pocket doors provide privacy for the master study.
Michael Moran OTTO
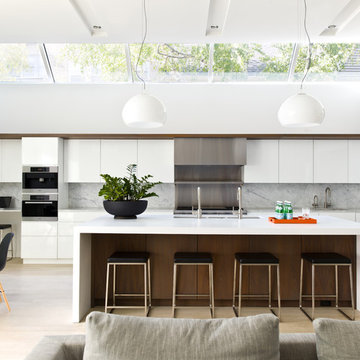
Looking into into the kitchen from the adjacent family room. The doors to the patio are just out of view to the left. To the right is the open air atrium. The skylights bring in abundant light, leaving the walls free for a long run of cabinetry. The over-sized island is used for informal meals and homework. The table to the left is used by the parents and two children for dinners and weekend pancakes.
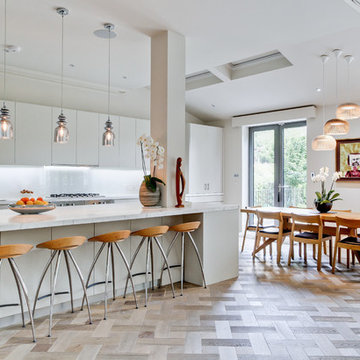
Идея дизайна: большая параллельная кухня в современном стиле с обеденным столом, плоскими фасадами, белыми фасадами, белым фартуком, техникой из нержавеющей стали и островом
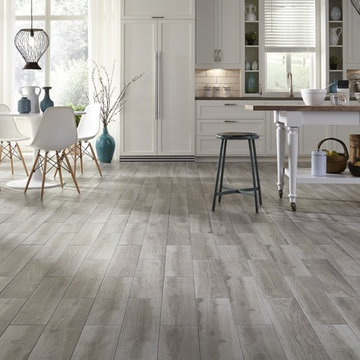
Get the look of wood flooring with the application of tile. This product is great for bathrooms, laundry rooms, and kitchens, but also works in living rooms, patio areas, or walls.
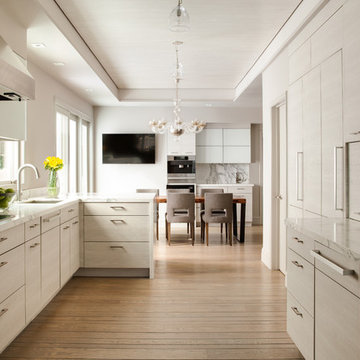
Источник вдохновения для домашнего уюта: светлая кухня в современном стиле с плоскими фасадами, мраморной столешницей, белым фартуком, фартуком из каменной плиты, светлым паркетным полом, полуостровом, обеденным столом, врезной мойкой и светлыми деревянными фасадами

This open urban kitchen invites with pops of yellow and an eat in dining table. A highly functional, contemporary beauty featuring wide plank white oak grey stained floors, white lacquer refrigerator and washing machine, brushed aluminum lower cabinets and walnut upper cabinets. Pure white Caesarstone countertops, Blanco kitchen faucet and sink, Bertazzoni range, Bosch dishwasher, architectural lighting trough with LED lights, and Emtech brushed chrome door hardware complete the high-end look.
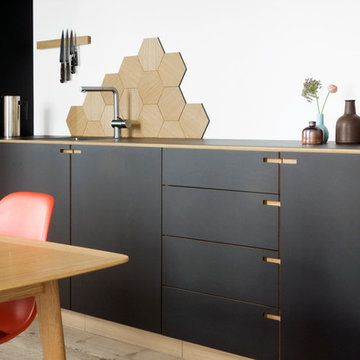
The sharp lines renders Ribegade with a graphical feel, supporting the feel and the overall design of the kitchen.
Свежая идея для дизайна: прямая кухня среднего размера в скандинавском стиле с обеденным столом, накладной мойкой, плоскими фасадами, черными фасадами, столешницей из ламината, фартуком из плитки мозаики, светлым паркетным полом и островом - отличное фото интерьера
Свежая идея для дизайна: прямая кухня среднего размера в скандинавском стиле с обеденным столом, накладной мойкой, плоскими фасадами, черными фасадами, столешницей из ламината, фартуком из плитки мозаики, светлым паркетным полом и островом - отличное фото интерьера
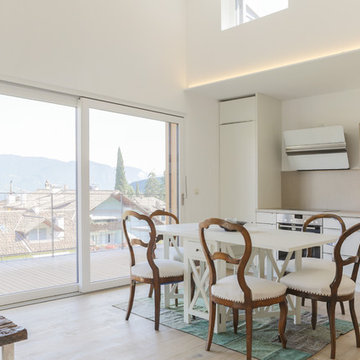
Collaborator: Arch. Franz Kosta
Arch. Federico Campagnino
Photo: Marion Lafogler © 2016 - Houzz
Идея дизайна: большая прямая кухня в современном стиле с обеденным столом, плоскими фасадами, белыми фасадами, бежевым фартуком, техникой из нержавеющей стали и светлым паркетным полом
Идея дизайна: большая прямая кухня в современном стиле с обеденным столом, плоскими фасадами, белыми фасадами, бежевым фартуком, техникой из нержавеющей стали и светлым паркетным полом
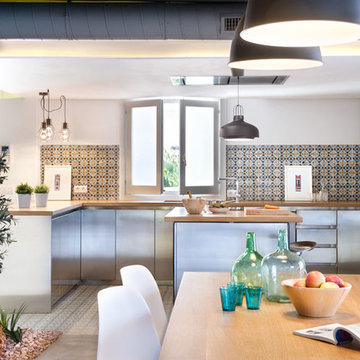
Vicugo Foto www.vicugo.com
На фото: большая п-образная кухня в стиле лофт с обеденным столом, плоскими фасадами, фасадами из нержавеющей стали, деревянной столешницей, разноцветным фартуком, фартуком из керамической плитки, техникой из нержавеющей стали, полом из керамической плитки и островом с
На фото: большая п-образная кухня в стиле лофт с обеденным столом, плоскими фасадами, фасадами из нержавеющей стали, деревянной столешницей, разноцветным фартуком, фартуком из керамической плитки, техникой из нержавеющей стали, полом из керамической плитки и островом с
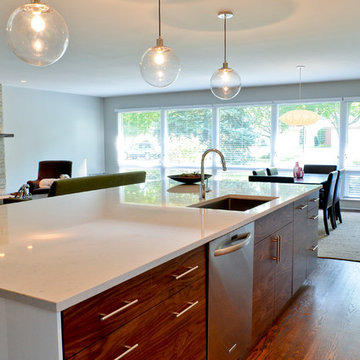
Betsy Maddox
На фото: кухня в стиле ретро с обеденным столом, врезной мойкой, плоскими фасадами, фасадами цвета дерева среднего тона, столешницей из кварцевого агломерата, техникой из нержавеющей стали, паркетным полом среднего тона и островом
На фото: кухня в стиле ретро с обеденным столом, врезной мойкой, плоскими фасадами, фасадами цвета дерева среднего тона, столешницей из кварцевого агломерата, техникой из нержавеющей стали, паркетным полом среднего тона и островом
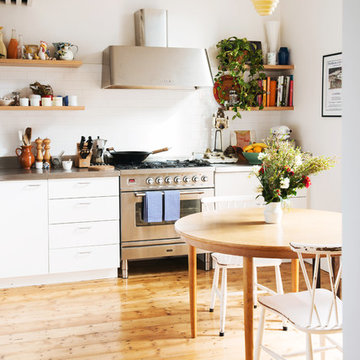
Пример оригинального дизайна: угловая кухня среднего размера в скандинавском стиле с плоскими фасадами, белыми фасадами, столешницей из нержавеющей стали, белым фартуком, фартуком из керамической плитки, техникой из нержавеющей стали, светлым паркетным полом и обеденным столом без острова
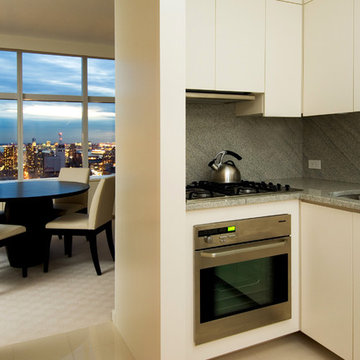
Идея дизайна: маленькая отдельная, параллельная кухня в стиле модернизм с врезной мойкой, плоскими фасадами, бежевыми фасадами, гранитной столешницей, серым фартуком, фартуком из каменной плиты, техникой из нержавеющей стали и полом из керамогранита без острова для на участке и в саду
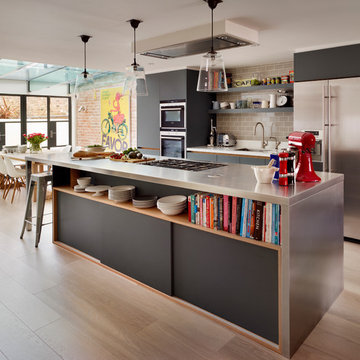
Roundhouse Urbo handless bespoke matt lacquer kitchen in Farrow & Ball Downpipe. Worksurface and splashback in Corian, Glacier White and on the island in stainless steel.
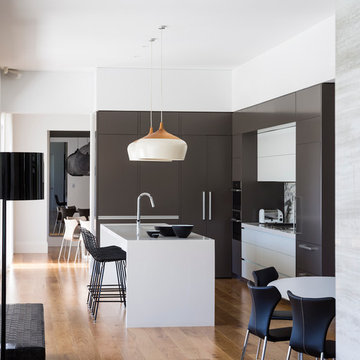
Photographer: Sam Noonan
Свежая идея для дизайна: параллельная кухня в современном стиле с обеденным столом, плоскими фасадами, серым фартуком, техникой под мебельный фасад, паркетным полом среднего тона, островом, коричневым полом и черно-белыми фасадами - отличное фото интерьера
Свежая идея для дизайна: параллельная кухня в современном стиле с обеденным столом, плоскими фасадами, серым фартуком, техникой под мебельный фасад, паркетным полом среднего тона, островом, коричневым полом и черно-белыми фасадами - отличное фото интерьера
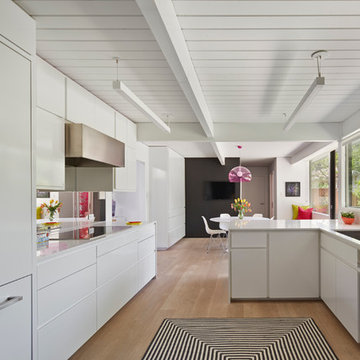
The original kitchen was reconfigured allowing for a large dining area, suitable for children's projects as well.
Custom cabinets were installed. Features include a breakfast counter, sprayed conversion lacquer coating and Caesar Stone counter tops with a waterfall edge.
All new trims, baseboards, doors, modern lighting and heated, du chateau floors were installed.
Bruce Damonte Photography

A view of the kitchen with the IKEA butcher block countertop in the foreground. 3'x9' Hanstone island in the background, with view through arched opening into the dining room/library. Windows under the upper cabinets bring soft northern light into the kitchen. Stair guardrail of steel and maple.
Wall paint color: "Beach Glass," Benjamin Moore.
Photo by Whit Preston.

We began with a structurally sound 1950’s home. The owners sought to capture views of mountains and lake with a new second story, along with a complete rethinking of the plan.
Basement walls and three fireplaces were saved, along with the main floor deck. The new second story provides a master suite, and professional home office for him. A small office for her is on the main floor, near three children’s bedrooms. The oldest daughter is in college; her room also functions as a guest bedroom.
A second guest room, plus another bath, is in the lower level, along with a media/playroom and an exercise room. The original carport is down there, too, and just inside there is room for the family to remove shoes, hang up coats, and drop their stuff.
The focal point of the home is the flowing living/dining/family/kitchen/terrace area. The living room may be separated via a large rolling door. Pocketing, sliding glass doors open the family and dining area to the terrace, with the original outdoor fireplace/barbeque. When slid into adjacent wall pockets, the combined opening is 28 feet wide.
Кухня с плоскими фасадами – фото дизайна интерьера
7