Кухня с открытыми фасадами и техникой из нержавеющей стали – фото дизайна интерьера
Сортировать:
Бюджет
Сортировать:Популярное за сегодня
161 - 180 из 3 377 фото
1 из 3
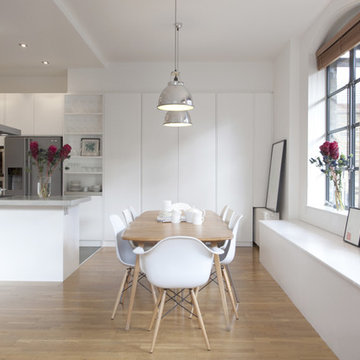
Стильный дизайн: кухня в современном стиле с техникой из нержавеющей стали, обеденным столом, открытыми фасадами, белыми фасадами и синим фартуком - последний тренд
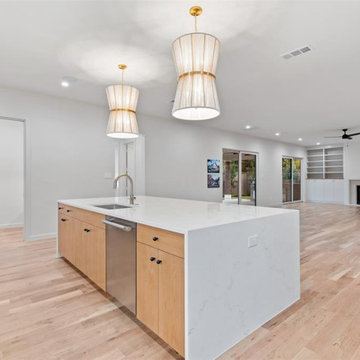
The kitchen, a luxurious hub of culinary artistry, boasts sleek countertops, stainless steel appliances, and an organized array of utensils. Recessed lighting highlights the mosaic backsplash as fragrant spices fill the air. Adjoining dining and family rooms make it ideal for gatherings, while outside, a captivating oasis awaits with panoramic views.

Пример оригинального дизайна: угловая кухня-гостиная среднего размера в современном стиле с двойной мойкой, открытыми фасадами, фасадами цвета дерева среднего тона, столешницей из бетона, белым фартуком, фартуком из керамической плитки, техникой из нержавеющей стали, светлым паркетным полом, островом, серой столешницей и потолком из вагонки
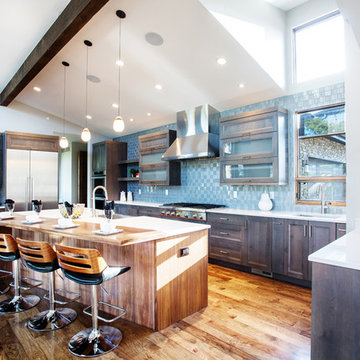
J. Walters Photography
Идея дизайна: большая параллельная кухня-гостиная в современном стиле с накладной мойкой, открытыми фасадами, серыми фасадами, синим фартуком, фартуком из стеклянной плитки, техникой из нержавеющей стали, паркетным полом среднего тона и островом
Идея дизайна: большая параллельная кухня-гостиная в современном стиле с накладной мойкой, открытыми фасадами, серыми фасадами, синим фартуком, фартуком из стеклянной плитки, техникой из нержавеющей стали, паркетным полом среднего тона и островом
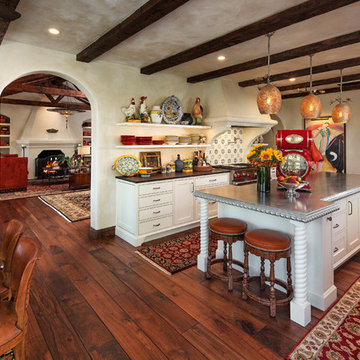
Photos by: Jim Bartsch
Источник вдохновения для домашнего уюта: большая кухня в средиземноморском стиле с обеденным столом, белыми фасадами, разноцветным фартуком, техникой из нержавеющей стали, островом, открытыми фасадами, паркетным полом среднего тона и оранжевым полом
Источник вдохновения для домашнего уюта: большая кухня в средиземноморском стиле с обеденным столом, белыми фасадами, разноцветным фартуком, техникой из нержавеющей стали, островом, открытыми фасадами, паркетным полом среднего тона и оранжевым полом
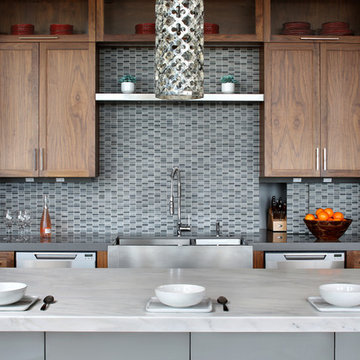
Bernard Andre
Источник вдохновения для домашнего уюта: кухня в современном стиле с врезной мойкой, открытыми фасадами, фасадами цвета дерева среднего тона, разноцветным фартуком, техникой из нержавеющей стали, светлым паркетным полом и островом
Источник вдохновения для домашнего уюта: кухня в современном стиле с врезной мойкой, открытыми фасадами, фасадами цвета дерева среднего тона, разноцветным фартуком, техникой из нержавеющей стали, светлым паркетным полом и островом
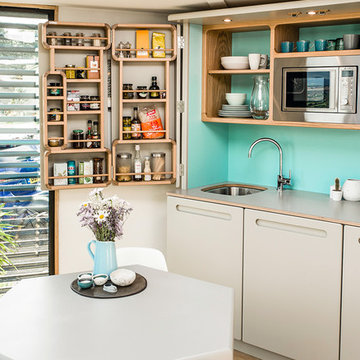
A retro kitchenette designed specifically for Hive Haus, a modular multi functional living space. As seen on C4 'George Clarke's Amazing Spaces' 2013 and display at Grand Designs 2014.
Culshaw were approached by friend, colleague and product designer Barry Jackson, to produce a kitchenette for the Hivehaus, a new modular living system based on the hexagon.
Barry’s vision was for a kitchenette that would be a part of his design style concept “Future Retro” a style that fused mid-century design with modern concepts to produce a retro but forward looking design principle adding a modern twist to furniture for today.
This style fitted in perfectly with Michael idea of fun and functional kitchenettes.
The Hivehaus Kitchenette is available through Hivehaus and Culshaw and looks great in any funky mid-century styled apartment.
The Hivehaus Kitchenette is also available in a narrower 1320mm width and has a Formica and plywood worktop synonymous with the original 1950’s influence.
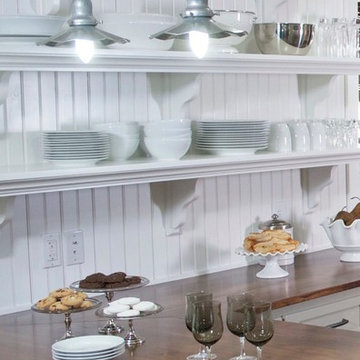
kelli kaufer designs
На фото: маленькая п-образная кухня в морском стиле с обеденным столом, с полувстраиваемой мойкой (с передним бортиком), открытыми фасадами, белыми фасадами, деревянной столешницей, белым фартуком, техникой из нержавеющей стали и полуостровом для на участке и в саду с
На фото: маленькая п-образная кухня в морском стиле с обеденным столом, с полувстраиваемой мойкой (с передним бортиком), открытыми фасадами, белыми фасадами, деревянной столешницей, белым фартуком, техникой из нержавеющей стали и полуостровом для на участке и в саду с
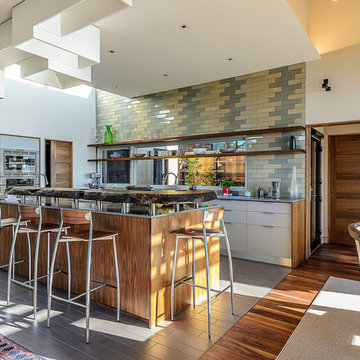
Empire Contracting Inc
707.884.9789
Photos By: Sea Ranch Images
www.searanchimages.com
707.653.6866
Идея дизайна: п-образная кухня в стиле ретро с техникой из нержавеющей стали, обеденным столом, открытыми фасадами, деревянной столешницей и разноцветным фартуком
Идея дизайна: п-образная кухня в стиле ретро с техникой из нержавеющей стали, обеденным столом, открытыми фасадами, деревянной столешницей и разноцветным фартуком
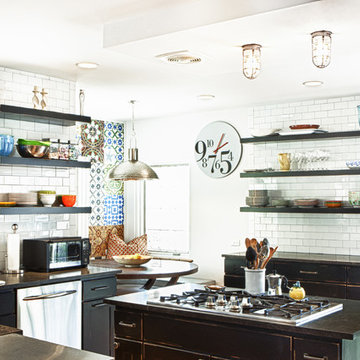
Full kitchen remodel in a 1940's tudor to an industrial commercial style eat-in kitchen with custom designed and built breakfast nook. Cuban tile mosaic built in corner. Honed granite countertops. Subway tile walls. Built-in Pantry. Distressed cabinets. Photo by www.zornphoto.com
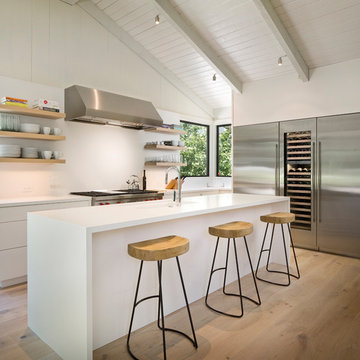
Идея дизайна: большая угловая кухня в стиле ретро с открытыми фасадами, белым фартуком, техникой из нержавеющей стали, светлым паркетным полом, островом, бежевым полом, врезной мойкой, белыми фасадами и столешницей из кварцевого агломерата
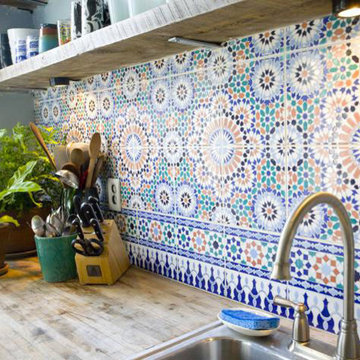
На фото: огромная прямая кухня в стиле рустика с обеденным столом, накладной мойкой, открытыми фасадами, светлыми деревянными фасадами, деревянной столешницей, разноцветным фартуком, фартуком из цементной плитки и техникой из нержавеющей стали
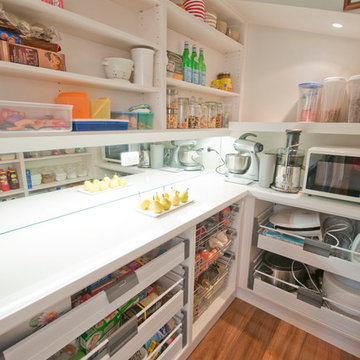
Design by Key Piece http://keypiece.com.au
info@keypiece.com.au
Adrienne Bizzarri Photography http://adriennebizzarri.photomerchant.net/
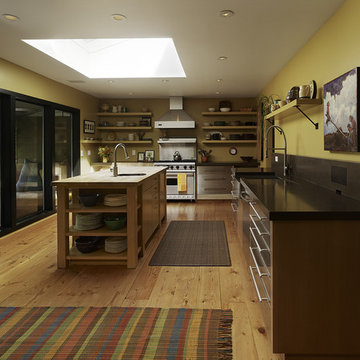
Design: Melissa Schmitt
Photos by Adrian Gregorutti
На фото: отдельная, угловая кухня среднего размера в современном стиле с техникой из нержавеющей стали, фасадами из нержавеющей стали, открытыми фасадами, с полувстраиваемой мойкой (с передним бортиком), светлым паркетным полом, островом и столешницей из акрилового камня с
На фото: отдельная, угловая кухня среднего размера в современном стиле с техникой из нержавеющей стали, фасадами из нержавеющей стали, открытыми фасадами, с полувстраиваемой мойкой (с передним бортиком), светлым паркетным полом, островом и столешницей из акрилового камня с
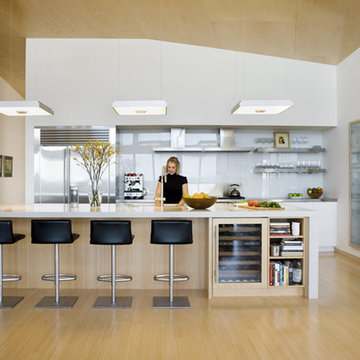
Идея дизайна: п-образная кухня-гостиная в современном стиле с техникой из нержавеющей стали, открытыми фасадами, белым фартуком, фартуком из стекла и барной стойкой
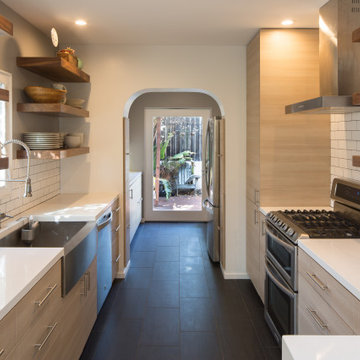
A complete re-imagining of an existing galley kitchen in a 1925 Spanish home. The design intent was to seamlessly meld modern interior design ideas within the existing framework of the home. In order to integrate the kitchen more to the dining area, a large portion of the wall dividing the kitchen and dining room was removed which became the location of the breakfast bar and liquor cabinet. The original arched divider between the kitchen and breakfast nook was relocated to hide the refrigerator, but retained to help integrate the old and the new. Custom open walnut shelving was used in the main part of the kitchen to further expand the experience of the galley kitchen and subway tile was used to, again, help bridge between the time periods. White Quartz countertops with waterfall edges with greyed wood cabinet faces round out the design.
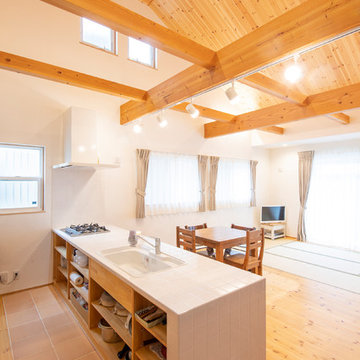
Пример оригинального дизайна: прямая кухня-гостиная в скандинавском стиле с накладной мойкой, открытыми фасадами, светлыми деревянными фасадами, столешницей из плитки, белым фартуком, фартуком из керамогранитной плитки, техникой из нержавеющей стали, полом из терракотовой плитки, островом, бежевым полом и белой столешницей
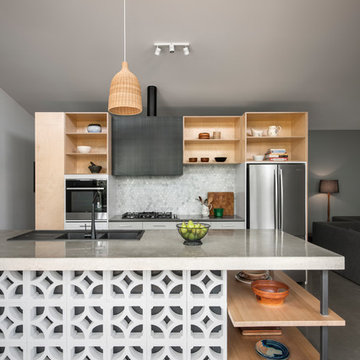
David Sievers Photography
На фото: параллельная кухня-гостиная в современном стиле с двойной мойкой, открытыми фасадами, светлыми деревянными фасадами, серым фартуком, фартуком из плитки мозаики, техникой из нержавеющей стали, бетонным полом, островом и серым полом с
На фото: параллельная кухня-гостиная в современном стиле с двойной мойкой, открытыми фасадами, светлыми деревянными фасадами, серым фартуком, фартуком из плитки мозаики, техникой из нержавеющей стали, бетонным полом, островом и серым полом с
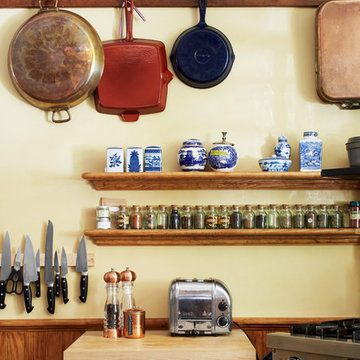
Пример оригинального дизайна: кухня в классическом стиле с фасадами цвета дерева среднего тона, техникой из нержавеющей стали и открытыми фасадами
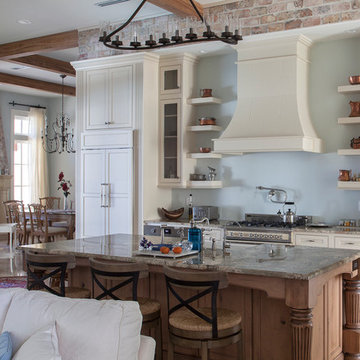
Источник вдохновения для домашнего уюта: кухня-гостиная с открытыми фасадами, бежевыми фасадами, техникой из нержавеющей стали и островом
Кухня с открытыми фасадами и техникой из нержавеющей стали – фото дизайна интерьера
9