Кухня с открытыми фасадами и столешницей из кварцевого агломерата – фото дизайна интерьера
Сортировать:
Бюджет
Сортировать:Популярное за сегодня
61 - 80 из 807 фото
1 из 3
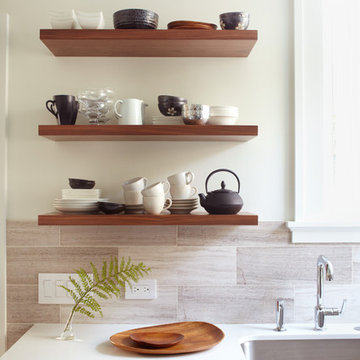
Architect: David Seidel AIA (www.wdavidseidel.com)
Contractor: Doran Construction (www.braddoran.com)
Designer: Lucy McLintic
Photo credit: Chris Gaede photography (www.chrisgaede.com)
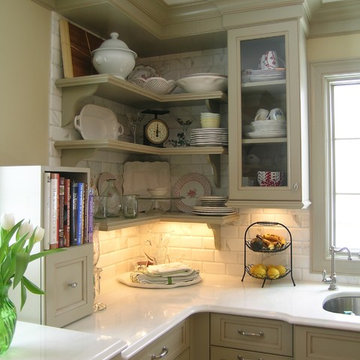
This modern functioning kitchen has loads of counterspace and open shelving for cooks to have immediate access to plates when preparing a meal of to have a party. Natural white quartz and varying heights and depths of base cabinetry create the look of furniture rather than kitchen cabinetry. The countertops are durable and create the look of an old world look. Backsplash tiles are calacutta marble and extend to the ceiling behind the floating open shelves.
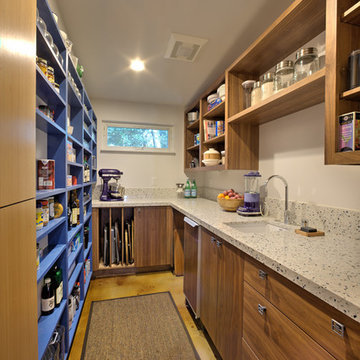
Dave Adams Photography
Свежая идея для дизайна: маленькая параллельная кухня в стиле модернизм с фасадами цвета дерева среднего тона, столешницей из кварцевого агломерата, бетонным полом, кладовкой, врезной мойкой, открытыми фасадами и техникой под мебельный фасад для на участке и в саду - отличное фото интерьера
Свежая идея для дизайна: маленькая параллельная кухня в стиле модернизм с фасадами цвета дерева среднего тона, столешницей из кварцевого агломерата, бетонным полом, кладовкой, врезной мойкой, открытыми фасадами и техникой под мебельный фасад для на участке и в саду - отличное фото интерьера

This Boulder, Colorado remodel by fuentesdesign demonstrates the possibility of renewal in American suburbs, and Passive House design principles. Once an inefficient single story 1,000 square-foot ranch house with a forced air furnace, has been transformed into a two-story, solar powered 2500 square-foot three bedroom home ready for the next generation.
The new design for the home is modern with a sustainable theme, incorporating a palette of natural materials including; reclaimed wood finishes, FSC-certified pine Zola windows and doors, and natural earth and lime plasters that soften the interior and crisp contemporary exterior with a flavor of the west. A Ninety-percent efficient energy recovery fresh air ventilation system provides constant filtered fresh air to every room. The existing interior brick was removed and replaced with insulation. The remaining heating and cooling loads are easily met with the highest degree of comfort via a mini-split heat pump, the peak heat load has been cut by a factor of 4, despite the house doubling in size. During the coldest part of the Colorado winter, a wood stove for ambiance and low carbon back up heat creates a special place in both the living and kitchen area, and upstairs loft.
This ultra energy efficient home relies on extremely high levels of insulation, air-tight detailing and construction, and the implementation of high performance, custom made European windows and doors by Zola Windows. Zola’s ThermoPlus Clad line, which boasts R-11 triple glazing and is thermally broken with a layer of patented German Purenit®, was selected for the project. These windows also provide a seamless indoor/outdoor connection, with 9′ wide folding doors from the dining area and a matching 9′ wide custom countertop folding window that opens the kitchen up to a grassy court where mature trees provide shade and extend the living space during the summer months.
With air-tight construction, this home meets the Passive House Retrofit (EnerPHit) air-tightness standard of
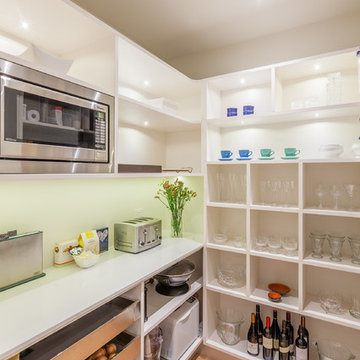
Designer Natalie Du Bois
Photographer Kallan Mac Leod
Источник вдохновения для домашнего уюта: угловая кухня среднего размера в морском стиле с кладовкой, врезной мойкой, открытыми фасадами, белыми фасадами, столешницей из кварцевого агломерата, зеленым фартуком, фартуком из стекла, техникой из нержавеющей стали, светлым паркетным полом и островом
Источник вдохновения для домашнего уюта: угловая кухня среднего размера в морском стиле с кладовкой, врезной мойкой, открытыми фасадами, белыми фасадами, столешницей из кварцевого агломерата, зеленым фартуком, фартуком из стекла, техникой из нержавеющей стали, светлым паркетным полом и островом
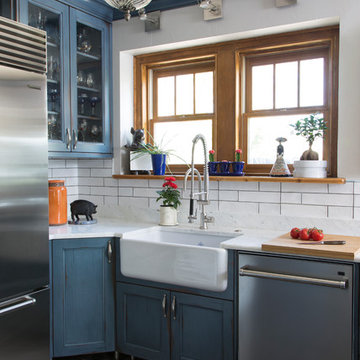
Идея дизайна: п-образная кухня среднего размера в классическом стиле с с полувстраиваемой мойкой (с передним бортиком), открытыми фасадами, синими фасадами, столешницей из кварцевого агломерата, белым фартуком, фартуком из плитки кабанчик, техникой из нержавеющей стали, полом из керамической плитки, полуостровом, синим полом и белой столешницей
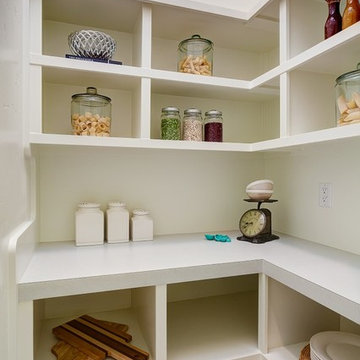
Doug Petersen Photography
Пример оригинального дизайна: большая параллельная кухня в стиле неоклассика (современная классика) с кладовкой, врезной мойкой, белыми фасадами, столешницей из кварцевого агломерата, белым фартуком, фартуком из плитки кабанчик, техникой из нержавеющей стали, светлым паркетным полом, островом и открытыми фасадами
Пример оригинального дизайна: большая параллельная кухня в стиле неоклассика (современная классика) с кладовкой, врезной мойкой, белыми фасадами, столешницей из кварцевого агломерата, белым фартуком, фартуком из плитки кабанчик, техникой из нержавеющей стали, светлым паркетным полом, островом и открытыми фасадами
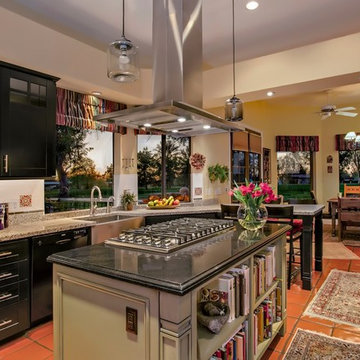
Inckx Photography
На фото: большая отдельная, п-образная кухня в стиле фьюжн с с полувстраиваемой мойкой (с передним бортиком), открытыми фасадами, черными фасадами, столешницей из кварцевого агломерата, разноцветным фартуком, фартуком из плитки мозаики, техникой из нержавеющей стали, полом из терракотовой плитки и островом
На фото: большая отдельная, п-образная кухня в стиле фьюжн с с полувстраиваемой мойкой (с передним бортиком), открытыми фасадами, черными фасадами, столешницей из кварцевого агломерата, разноцветным фартуком, фартуком из плитки мозаики, техникой из нержавеющей стали, полом из терракотовой плитки и островом
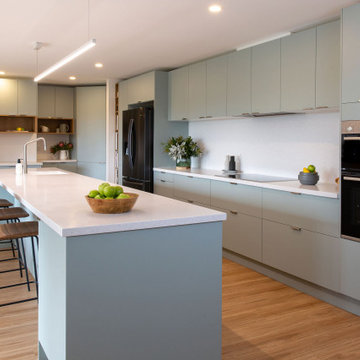
На фото: огромная параллельная кухня-гостиная с накладной мойкой, открытыми фасадами, зелеными фасадами, столешницей из кварцевого агломерата, белым фартуком, фартуком из керамогранитной плитки, черной техникой, светлым паркетным полом, островом и белой столешницей с
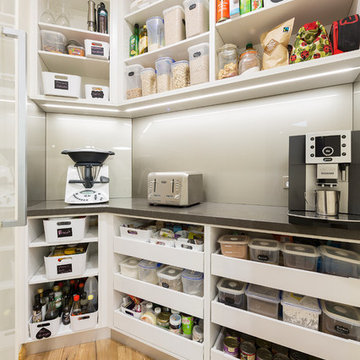
Walk-in Pantry
Пример оригинального дизайна: кухня среднего размера в стиле модернизм с кладовкой, открытыми фасадами, белыми фасадами, столешницей из кварцевого агломерата, фартуком цвета металлик, фартуком из стекла, светлым паркетным полом, островом, коричневым полом и серой столешницей
Пример оригинального дизайна: кухня среднего размера в стиле модернизм с кладовкой, открытыми фасадами, белыми фасадами, столешницей из кварцевого агломерата, фартуком цвета металлик, фартуком из стекла, светлым паркетным полом, островом, коричневым полом и серой столешницей
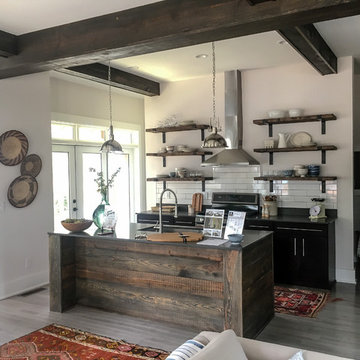
Christine Dandeneau, AIA
Butler Constructs
Свежая идея для дизайна: маленькая прямая кухня в стиле кантри с обеденным столом, врезной мойкой, открытыми фасадами, черными фасадами, столешницей из кварцевого агломерата, белым фартуком, фартуком из керамической плитки, черной техникой, паркетным полом среднего тона и островом для на участке и в саду - отличное фото интерьера
Свежая идея для дизайна: маленькая прямая кухня в стиле кантри с обеденным столом, врезной мойкой, открытыми фасадами, черными фасадами, столешницей из кварцевого агломерата, белым фартуком, фартуком из керамической плитки, черной техникой, паркетным полом среднего тона и островом для на участке и в саду - отличное фото интерьера
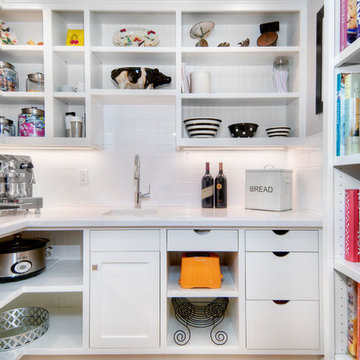
Crisp, clean, lines of this beautiful black and white kitchen with a gray and warm wood twist~
На фото: п-образная кухня среднего размера в стиле неоклассика (современная классика) с белыми фасадами, столешницей из кварцевого агломерата, фартуком из керамической плитки, техникой из нержавеющей стали, островом, кладовкой, врезной мойкой, открытыми фасадами, белым фартуком и светлым паркетным полом
На фото: п-образная кухня среднего размера в стиле неоклассика (современная классика) с белыми фасадами, столешницей из кварцевого агломерата, фартуком из керамической плитки, техникой из нержавеющей стали, островом, кладовкой, врезной мойкой, открытыми фасадами, белым фартуком и светлым паркетным полом

На фото: маленькая п-образная кухня в стиле кантри с кладовкой, светлыми деревянными фасадами, столешницей из кварцевого агломерата, техникой из нержавеющей стали, светлым паркетным полом, коричневым полом, черной столешницей и открытыми фасадами для на участке и в саду с
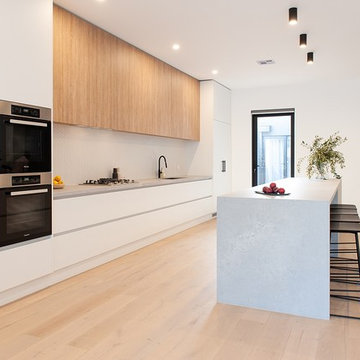
Zesta Kitchens
Источник вдохновения для домашнего уюта: огромная параллельная кухня-гостиная в скандинавском стиле с монолитной мойкой, открытыми фасадами, светлыми деревянными фасадами, столешницей из кварцевого агломерата, серым фартуком, фартуком из мрамора, черной техникой, светлым паркетным полом, островом и серой столешницей
Источник вдохновения для домашнего уюта: огромная параллельная кухня-гостиная в скандинавском стиле с монолитной мойкой, открытыми фасадами, светлыми деревянными фасадами, столешницей из кварцевого агломерата, серым фартуком, фартуком из мрамора, черной техникой, светлым паркетным полом, островом и серой столешницей
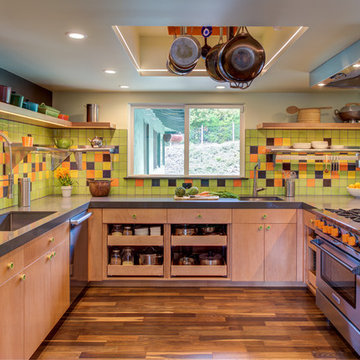
Treve Johnson Photography
Источник вдохновения для домашнего уюта: большая п-образная кухня в современном стиле с врезной мойкой, открытыми фасадами, светлыми деревянными фасадами, столешницей из кварцевого агломерата, разноцветным фартуком, фартуком из керамической плитки, техникой из нержавеющей стали, темным паркетным полом, коричневым полом, серой столешницей и полуостровом
Источник вдохновения для домашнего уюта: большая п-образная кухня в современном стиле с врезной мойкой, открытыми фасадами, светлыми деревянными фасадами, столешницей из кварцевого агломерата, разноцветным фартуком, фартуком из керамической плитки, техникой из нержавеющей стали, темным паркетным полом, коричневым полом, серой столешницей и полуостровом
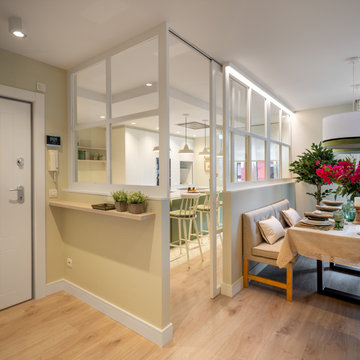
Reforma integral Sube Interiorismo www.subeinteriorismo.com
Biderbost Photo
На фото: большая кухня в классическом стиле с врезной мойкой, открытыми фасадами, белыми фасадами, столешницей из кварцевого агломерата, зеленым фартуком, техникой из нержавеющей стали, полом из ламината, островом, бежевым полом и белой столешницей
На фото: большая кухня в классическом стиле с врезной мойкой, открытыми фасадами, белыми фасадами, столешницей из кварцевого агломерата, зеленым фартуком, техникой из нержавеющей стали, полом из ламината, островом, бежевым полом и белой столешницей
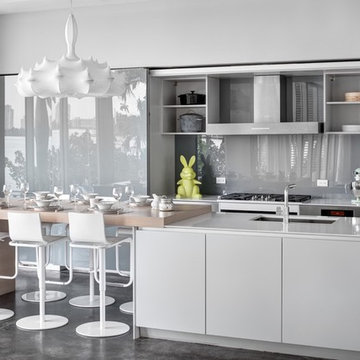
Once 'open', the kitchen still portrays sleek organization with a touch of contemporary class via the Flos Lighting wrapped chandelier and butcher block style table.
Photography © Bruce Buck
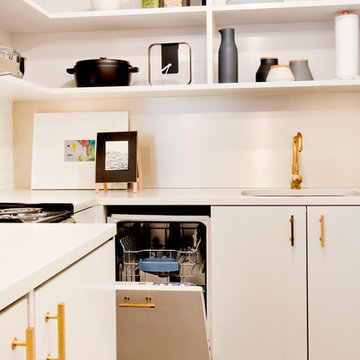
This 400 s.f. studio apartment in NYC’s Greenwich Village serves as a pied-a-terre
for clients whose primary residence is on the West Coast.
Although the clients do not reside here full-time, this tiny space accommodates
all the creature comforts of home.
Bleached hardwood floors, crisp white walls, and high ceilings are the backdrop to
a custom blackened steel and glass partition, layered with raw silk sheer draperies,
to create a private sleeping area, replete with custom built-in closets.
Simple headboard and crisp linens are balanced with a lightly-metallic glazed
duvet and a vintage textile pillow.
The living space boasts a custom Belgian linen sectional sofa that pulls out into a
full-size bed for the couple’s young children who sometimes accompany them.
Efficient and inexpensive dining furniture sits comfortably in the main living space
and lends clean, Scandinavian functionality for sharing meals. The sculptural
handrafted metal ceiling mobile offsets the architecture’s clean lines, defining the
space while accentuating the tall ceilings.
The kitchenette combines custom cool grey lacquered cabinets with brass fittings,
white beveled subway tile, and a warm brushed brass backsplash; an antique
Boucherouite runner and textural woven stools that pull up to the kitchen’s
coffee counter punctuate the clean palette with warmth and the human scale.
The under-counter freezer and refrigerator, along with the 18” dishwasher, are all
panelled to match the cabinets, and open shelving to the ceiling maximizes the
feeling of the space’s volume.
The entry closet doubles as home for a combination washer/dryer unit.
The custom bathroom vanity, with open brass legs sitting against floor-to-ceiling
marble subway tile, boasts a honed gray marble countertop, with an undermount
sink offset to maximize precious counter space and highlight a pendant light. A
tall narrow cabinet combines closed and open storage, and a recessed mirrored
medicine cabinet conceals additional necessaries.
The stand-up shower is kept minimal, with simple white beveled subway tile and
frameless glass doors, and is large enough to host a teak and stainless bench for
comfort; black sink and bath fittings ground the otherwise light palette.
What had been a generic studio apartment became a rich landscape for living.

Did we say mouthwatering? We all wish we could have a butler's pantry this well organised. Open shelving in a butler's pantry keeps everything readily accessible, a combination of deep and shallow shelving ensures there is a place for everything. Adjustable shelving allows for changes in what you want to store.
Tim Turner Photography
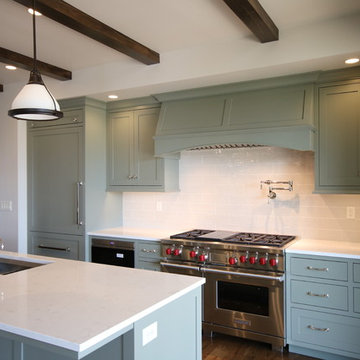
As a wholesale importer and distributor of tile, brick, and stone, we maintain a significant inventory to supply dealers, designers, architects, and tile setters. Although we only sell to the trade, our showroom is open to the public for product selection.
We have five showrooms in the Northwest and are the premier tile distributor for Idaho, Montana, Wyoming, and Eastern Washington. Our corporate branch is located in Boise, Idaho.
Кухня с открытыми фасадами и столешницей из кварцевого агломерата – фото дизайна интерьера
4