Кухня с открытыми фасадами и синими фасадами – фото дизайна интерьера
Сортировать:
Бюджет
Сортировать:Популярное за сегодня
21 - 40 из 140 фото
1 из 3
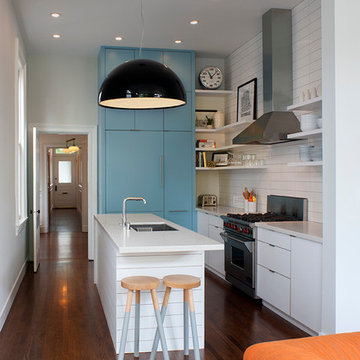
Regan Baker Design was hired in conjunction with John Lum Architects to update this beautiful edwardian in the Castro, San Francisco. The couple who work for both Pixar and Apple, enjoy color, something that Regan Baker Design really enjoys as well. The kitchen, once closed off by a peninsula island, was removed to open to the living room creating a more open floor plan. Open shelves help open up the room as well, while also creating architecture and interest to a rather tall kitchen. Once an under stair closet, the guest bathroom's custom walnut vanity provides storage for every day necessities, while the tiled walls bring interest to a rather small white bathroom. One accent glass tile wall continues the splash of blue color palette throughout the house.
Finish and fixture selections were paired with a few statement pieces including the oversized Flos pendant over the island, the Roche Bobois sofa in multi-color and the client's existing teal round slipper chair, purchased from the ever famed Judge Judy.
The nursery, designed around the client's grandmother's croched character stuffed animals and the ever so cute cloud smiley face rug, was completed just in time before the birth of their daughter.
Key Contributors:
Contractor: Ehline Construction
Architect: John Lum
Photographer: Sharon Risedorph

A breathtakingly beautiful Shaker kitchen using concept continuous frames.
On one wall, a long run of Concretto Scuro is used for the worktop, splashback and integrated sink with a built-in flush hob keeping the run seamless.
The bespoke full height cabinetry houses a deceivingly large pantry with open shelving and wire baskets. Either side camouflages the fridge freezer and a storage cupboard for brushes, mops and plenty of doggy treats.
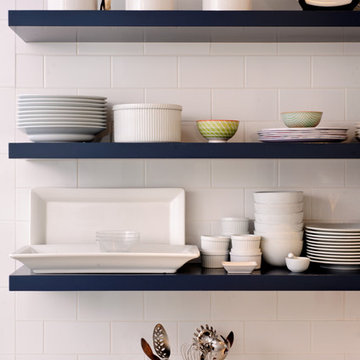
Pinemar, Inc.- Philadelphia General Contractor & Home Builder.
Floating Shelves in the subway tile backsplash
Photos © Paul S. Bartholomew Photography
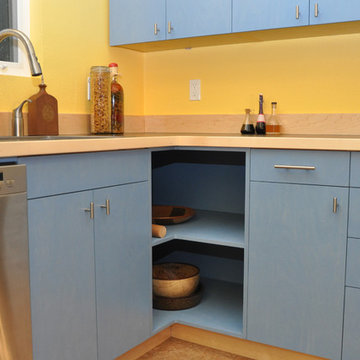
An open corner cabinet reduces wasted space and allows for simple storage and access to larger items.
На фото: угловая кухня в современном стиле с обеденным столом, одинарной мойкой, открытыми фасадами, синими фасадами, столешницей из ламината, бежевым фартуком, техникой из нержавеющей стали и островом с
На фото: угловая кухня в современном стиле с обеденным столом, одинарной мойкой, открытыми фасадами, синими фасадами, столешницей из ламината, бежевым фартуком, техникой из нержавеющей стали и островом с
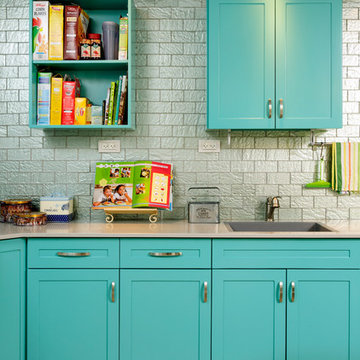
Свежая идея для дизайна: кухня в стиле фьюжн с одинарной мойкой, открытыми фасадами, синими фасадами, фартуком цвета металлик и фартуком из плитки кабанчик - отличное фото интерьера
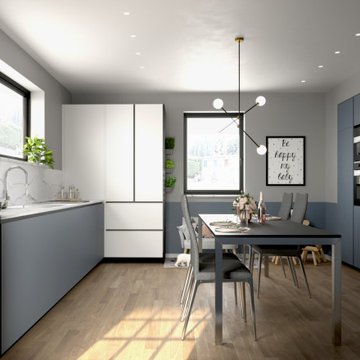
State realizzando la vostra casa dei sogni ma avete tante idee e il budget non è stellare? Non è un problema!
Con una giovane famiglia di 5 membri, le esigenze sono molte, quindi come fare per destreggiarsi e non perdere l’orientamento nelle miriadi di scelte che bisogna fare per una casa nuova e non sforare il budget? Basta seguire i nostri consigli e avere sottomano il nostro mood board dettagliato! ;-)
Abbiamo iniziato proponendo una cucina con pannelli riciclati, ma super robusti e anti-impronta perfetti per una famiglia in crescita!
Riutilizzare è un dovere se non un piacere: del vecchio appartamento si è voluto mantenere il bel tavolo in vetro nero e acciaio allungabile, per questo pur essendo la cucina una stanza spaziosa, per fare stare il tavolo anche completamente allungato, si è deciso di posizionare le basi e le colonne lungo le pareti lasciando libera la parte centrale. In questo modo si è anche potuto creare un piccolo spazio dedicato ai bambini con tanto di lavagna, una scrivania e un piccolo divano a misura di gioco.
Le colonne accolgono una comoda nicchia accessoriata di prese e ripiani per permettere l’utilizzo dei piccoli elettrodomestici come la planetaria e la macchina caffè. Oltre ad avere un piano top aggiuntivo comodo per non attraversare la stanza.
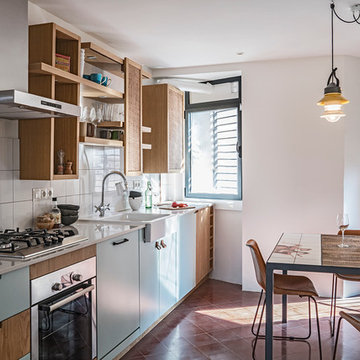
Margaret Stepien
Стильный дизайн: маленькая прямая кухня в средиземноморском стиле с обеденным столом, одинарной мойкой, открытыми фасадами, синими фасадами, столешницей из кварцевого агломерата, белым фартуком, фартуком из керамической плитки, техникой из нержавеющей стали и бетонным полом без острова для на участке и в саду - последний тренд
Стильный дизайн: маленькая прямая кухня в средиземноморском стиле с обеденным столом, одинарной мойкой, открытыми фасадами, синими фасадами, столешницей из кварцевого агломерата, белым фартуком, фартуком из керамической плитки, техникой из нержавеющей стали и бетонным полом без острова для на участке и в саду - последний тренд
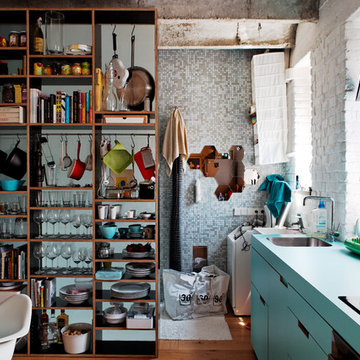
На фото: прямая кухня-гостиная в стиле лофт с открытыми фасадами, синими фасадами и бирюзовой столешницей с
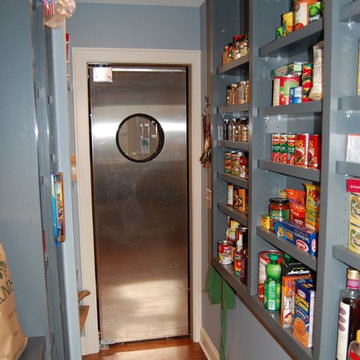
На фото: маленькая параллельная кухня в классическом стиле с кладовкой, открытыми фасадами, синими фасадами и паркетным полом среднего тона для на участке и в саду
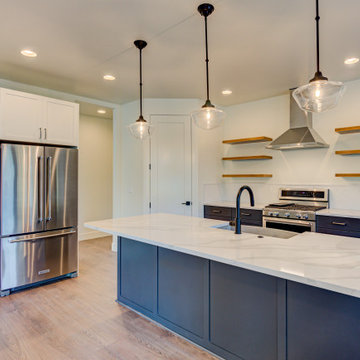
Источник вдохновения для домашнего уюта: п-образная кухня среднего размера в стиле кантри с обеденным столом, с полувстраиваемой мойкой (с передним бортиком), открытыми фасадами, синими фасадами, столешницей из кварцита, белым фартуком, фартуком из плитки кабанчик, техникой из нержавеющей стали, светлым паркетным полом, островом, бежевым полом и белой столешницей
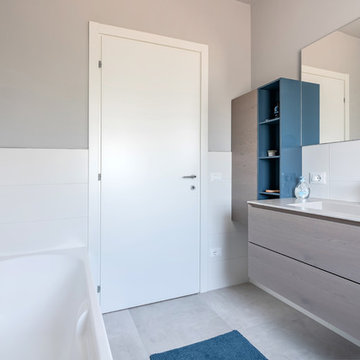
Стильный дизайн: кухня среднего размера в современном стиле с открытыми фасадами, синими фасадами, полом из керамогранита и серым полом - последний тренд
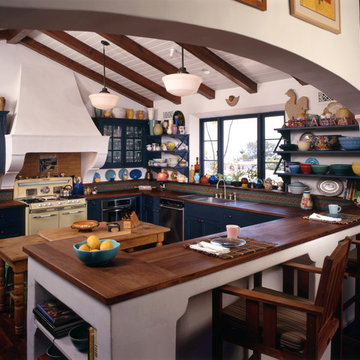
Идея дизайна: кухня в средиземноморском стиле с открытыми фасадами, деревянной столешницей, накладной мойкой, синими фасадами, коричневым фартуком и техникой из нержавеющей стали
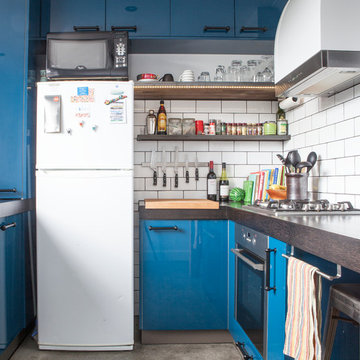
Стильный дизайн: отдельная кухня в современном стиле с открытыми фасадами, белой техникой, деревянной столешницей, белым фартуком, фартуком из плитки кабанчик и синими фасадами - последний тренд
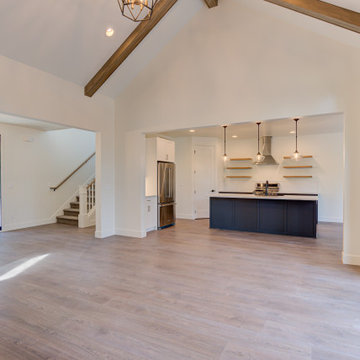
Идея дизайна: п-образная кухня среднего размера в стиле кантри с обеденным столом, с полувстраиваемой мойкой (с передним бортиком), открытыми фасадами, синими фасадами, столешницей из кварцита, белым фартуком, фартуком из плитки кабанчик, техникой из нержавеющей стали, светлым паркетным полом, островом, бежевым полом и белой столешницей
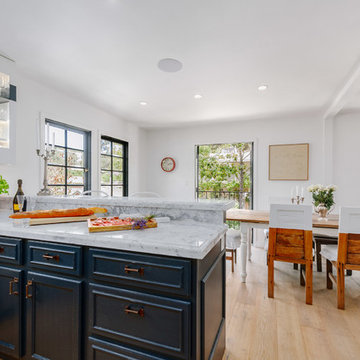
Источник вдохновения для домашнего уюта: большая п-образная кухня в средиземноморском стиле с обеденным столом, открытыми фасадами, синими фасадами, мраморной столешницей, техникой из нержавеющей стали и светлым паркетным полом
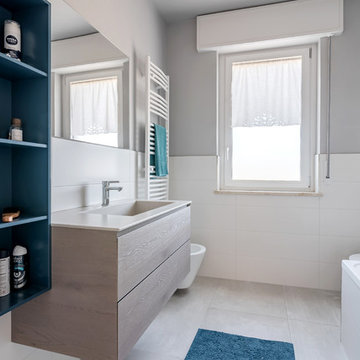
Свежая идея для дизайна: кухня среднего размера в современном стиле с открытыми фасадами, синими фасадами, полом из керамогранита и серым полом - отличное фото интерьера
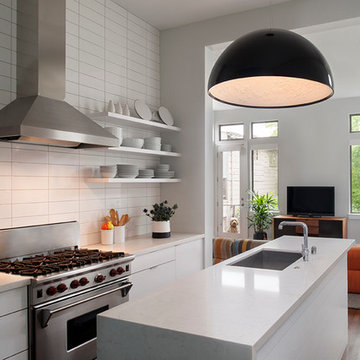
Regan Baker Design was hired in conjunction with John Lum Architects to update this beautiful edwardian in the Castro, San Francisco. The couple who work for both Pixar and Apple, enjoy color, something that Regan Baker Design really enjoys as well. The kitchen, once closed off by a peninsula island, was removed to open to the living room creating a more open floor plan. Open shelves help open up the room as well, while also creating architecture and interest to a rather tall kitchen. Once an under stair closet, the guest bathroom's custom walnut vanity provides storage for every day necessities, while the tiled walls bring interest to a rather small white bathroom. One accent glass tile wall continues the splash of blue color palette throughout the house.
Finish and fixture selections were paired with a few statement pieces including the oversized Flos pendant over the island, the Roche Bobois sofa in multi-color and the client's existing teal round slipper chair, purchased from the ever famed Judge Judy.
The nursery, designed around the client's grandmother's croched character stuffed animals and the ever so cute cloud smiley face rug, was completed just in time before the birth of their daughter.
Key Contributors:
Contractor: Ehline Construction
Architect: John Lum
Photographer: Sharon Risedorph
На фото: угловая кухня в стиле модернизм с кладовкой, врезной мойкой, открытыми фасадами, синими фасадами, техникой под мебельный фасад, островом и разноцветной столешницей
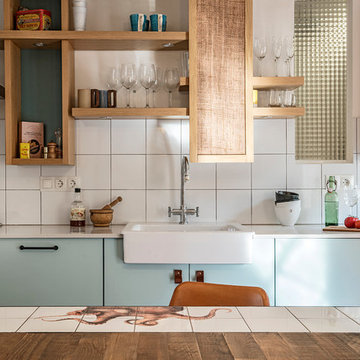
Margaret Stepien
На фото: маленькая прямая кухня в средиземноморском стиле с обеденным столом, одинарной мойкой, открытыми фасадами, синими фасадами, столешницей из кварцевого агломерата, белым фартуком, фартуком из керамической плитки, техникой из нержавеющей стали и бетонным полом без острова для на участке и в саду
На фото: маленькая прямая кухня в средиземноморском стиле с обеденным столом, одинарной мойкой, открытыми фасадами, синими фасадами, столешницей из кварцевого агломерата, белым фартуком, фартуком из керамической плитки, техникой из нержавеющей стали и бетонным полом без острова для на участке и в саду
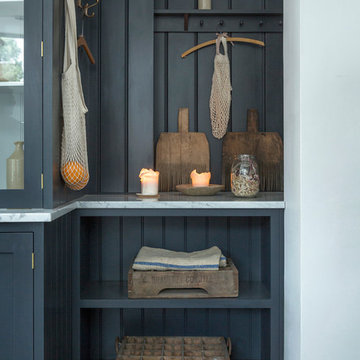
deVOL Kitchens
Идея дизайна: кухня в стиле неоклассика (современная классика) с синими фасадами, мраморной столешницей и открытыми фасадами
Идея дизайна: кухня в стиле неоклассика (современная классика) с синими фасадами, мраморной столешницей и открытыми фасадами
Кухня с открытыми фасадами и синими фасадами – фото дизайна интерьера
2