Кухня с открытыми фасадами и фасадами разных видов – фото дизайна интерьера
Сортировать:
Бюджет
Сортировать:Популярное за сегодня
81 - 100 из 6 971 фото
1 из 3
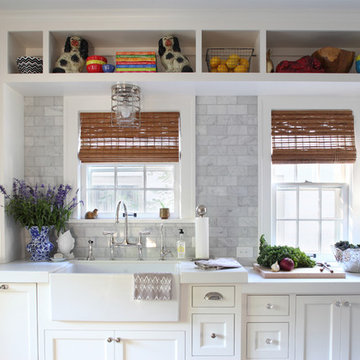
Studio 306
Идея дизайна: кухня в классическом стиле с с полувстраиваемой мойкой (с передним бортиком), открытыми фасадами, белыми фасадами, белым фартуком и фартуком из мрамора
Идея дизайна: кухня в классическом стиле с с полувстраиваемой мойкой (с передним бортиком), открытыми фасадами, белыми фасадами, белым фартуком и фартуком из мрамора
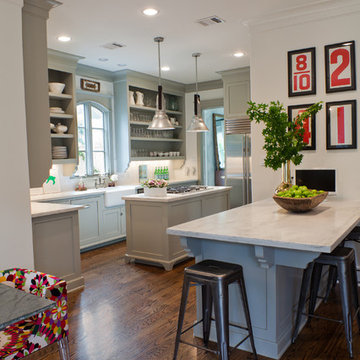
Свежая идея для дизайна: кухня в стиле неоклассика (современная классика) с с полувстраиваемой мойкой (с передним бортиком), техникой из нержавеющей стали, открытыми фасадами, серыми фасадами и телевизором - отличное фото интерьера
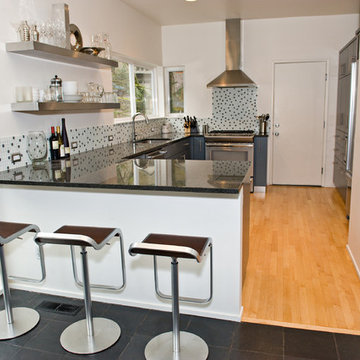
На фото: п-образная кухня в стиле модернизм с разноцветным фартуком, фартуком из плитки мозаики, открытыми фасадами, фасадами из нержавеющей стали и барной стойкой
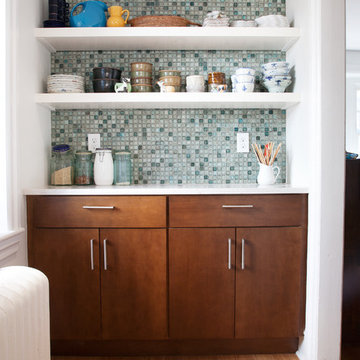
A recent kitchen renovation in Bala Cynwyd.
We removed the dated dome lights and installed strategically placed 4” recessed lights. For under-cabinet lighting, we used a series of hardwired, non-heat producing LED lights. These are self-adhesive, paper-thin strips that provide plenty of attractive light, install easily and cost a fraction of standard under-cabinet lighting. And you can’t see them without bending down to look under the cabinets.
The new bamboo floor certainly brightened things up, as did the quartz countertops. We sought a lumberyard that carried the same dimension and profile baseboard as the rest of the house. A custom-made steel frame, topped by a matching slab of countertop, made the new kitchen table. Some new Bosch appliances, floating IKEA shelves, a few coats of Benjamin Moore paint, a custom mosaic glass tile backsplash were the finishing touches.
Photo: Becca Dornewass, Octo Design

Kitchen Designer: Tim Schultz
Свежая идея для дизайна: кухня в классическом стиле с белой техникой, открытыми фасадами, белыми фасадами, белым фартуком и фартуком из плитки кабанчик - отличное фото интерьера
Свежая идея для дизайна: кухня в классическом стиле с белой техникой, открытыми фасадами, белыми фасадами, белым фартуком и фартуком из плитки кабанчик - отличное фото интерьера
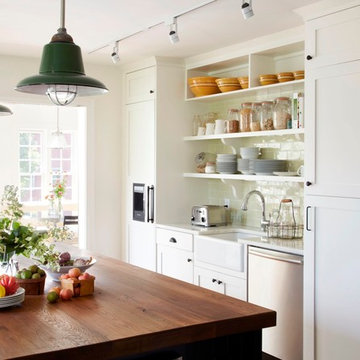
Laura Resen
На фото: кухня в классическом стиле с с полувстраиваемой мойкой (с передним бортиком), деревянной столешницей, открытыми фасадами, белыми фасадами и фартуком из плитки кабанчик с
На фото: кухня в классическом стиле с с полувстраиваемой мойкой (с передним бортиком), деревянной столешницей, открытыми фасадами, белыми фасадами и фартуком из плитки кабанчик с
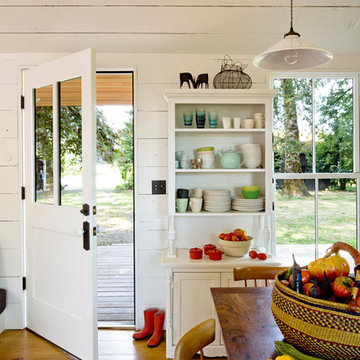
Источник вдохновения для домашнего уюта: кухня в стиле кантри с открытыми фасадами
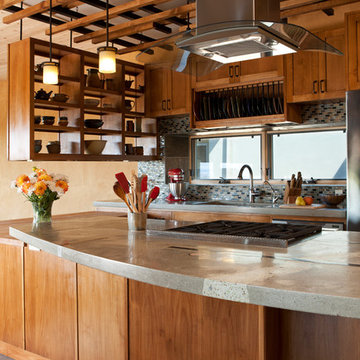
Concrete Countertops
Lattice
Open Floor Plan
Идея дизайна: кухня в стиле фьюжн с фартуком из плитки мозаики, столешницей из бетона, открытыми фасадами, фасадами цвета дерева среднего тона, разноцветным фартуком и барной стойкой
Идея дизайна: кухня в стиле фьюжн с фартуком из плитки мозаики, столешницей из бетона, открытыми фасадами, фасадами цвета дерева среднего тона, разноцветным фартуком и барной стойкой

A corner Lazy Susan in this pantry provides easy access to spices and snacks in addition to several shelving areas for storage.
Идея дизайна: кухня среднего размера с кладовкой, открытыми фасадами, белыми фасадами и темным паркетным полом
Идея дизайна: кухня среднего размера с кладовкой, открытыми фасадами, белыми фасадами и темным паркетным полом
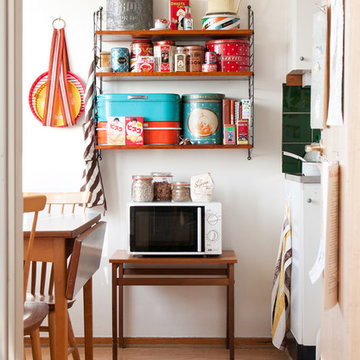
Идея дизайна: маленькая отдельная, прямая кухня в стиле ретро с открытыми фасадами, темными деревянными фасадами и полом из фанеры без острова для на участке и в саду

Remodel of a two-story residence in the heart of South Austin. The entire first floor was opened up and the kitchen enlarged and upgraded to meet the demands of the homeowners who love to cook and entertain. The upstairs master bathroom was also completely renovated and features a large, luxurious walk-in shower.
Jennifer Ott Design • http://jenottdesign.com/
Photography by Atelier Wong

Venice Beach is home to hundreds of runaway teens. The crash pad, right off the boardwalk, aims to provide them with a haven to help them restore their lives. Kitchen and pantry designed by Charmean Neithart Interiors, LLC.
Photos by Erika Bierman
www.erikabiermanphotography.com

The large island incorporates both countertop-height stool seating (36") and standard table height seating (29-30"). Open display cabinetry brings warmth and personalization to the industrial kitchen.

A cramped and dated kitchen was completely removed. New custom cabinets, built-in wine storage and shelves came from the same shop. Quartz waterfall counters were installed with all-new flooring, LED light fixtures, plumbing fixtures and appliances. A new sliding pocket door provides access from the dining room to the powder room as well as to the backyard. A new tankless toilet as well as new finishes on floor, walls and ceiling make a small powder room feel larger than it is in real life.
Photography:
Chris Gaede Photography
http://www.chrisgaede.com
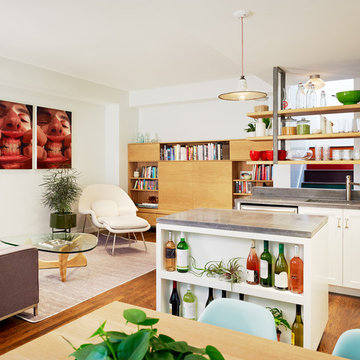
Open Plan kitchen and living room featuring poured concrete countertops, custom cabinetry, storage benches, and steel and oak ceiling mounted shelving.
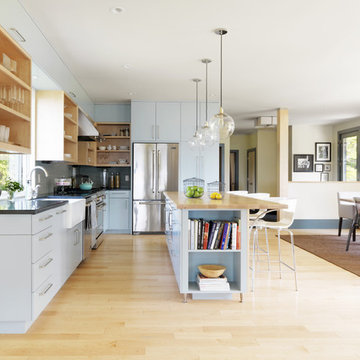
Living on the Edge, Lakefront Contemporary Prairie Style Home
Пример оригинального дизайна: угловая кухня в современном стиле с обеденным столом, с полувстраиваемой мойкой (с передним бортиком), открытыми фасадами, серыми фасадами, синим фартуком, техникой из нержавеющей стали и барной стойкой
Пример оригинального дизайна: угловая кухня в современном стиле с обеденным столом, с полувстраиваемой мойкой (с передним бортиком), открытыми фасадами, серыми фасадами, синим фартуком, техникой из нержавеющей стали и барной стойкой
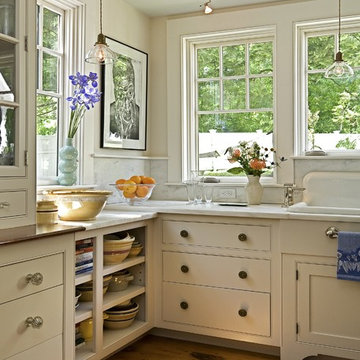
This kitchen was formerly a dark paneled, cluttered, divided space with little natural light. By eliminating partitions and creating an open floorplan, as well as adding modern windows with traditional detailing, providing lovingly detailed built-ins for the clients extensive collection of beautiful dishes, and lightening up the color palette we were able to create a rather miraculous transformation.
Renovation/Addition. Rob Karosis Photography
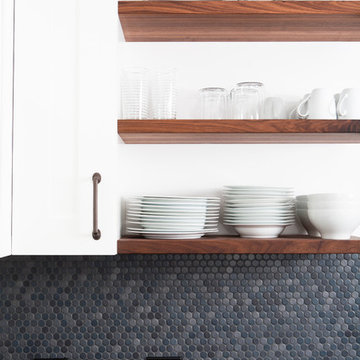
На фото: кухня в стиле модернизм с открытыми фасадами, серым фартуком и фартуком из плитки мозаики с
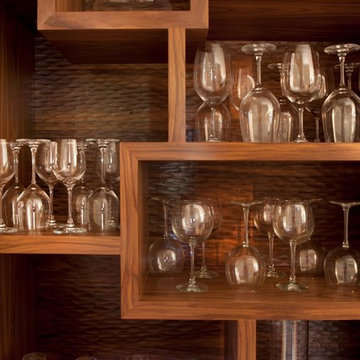
Пример оригинального дизайна: кухня в современном стиле с открытыми фасадами и фасадами цвета дерева среднего тона

На фото: п-образная кухня в современном стиле с техникой из нержавеющей стали, открытыми фасадами, фасадами цвета дерева среднего тона, белым фартуком и фартуком из мрамора
Кухня с открытыми фасадами и фасадами разных видов – фото дизайна интерьера
5