Кухня с открытыми фасадами и фасадами разных видов – фото дизайна интерьера
Сортировать:
Бюджет
Сортировать:Популярное за сегодня
201 - 220 из 7 074 фото
1 из 3

The Modern-Style Kitchen Includes Italian custom-made cabinetry, electrically operated, new custom-made pantries, granite backsplash, wood flooring and granite countertops. The kitchen island combined exotic quartzite and accent wood countertops. Appliances included: built-in refrigerator with custom hand painted glass panel, wolf appliances, and amazing Italian Terzani chandelier.
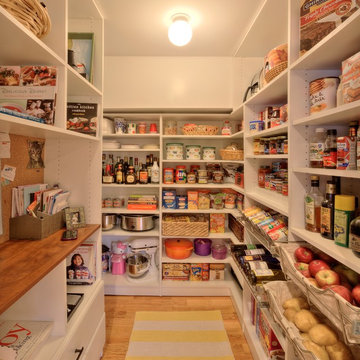
Стильный дизайн: большая п-образная кухня в современном стиле с кладовкой, открытыми фасадами, белыми фасадами, паркетным полом среднего тона и коричневым полом - последний тренд
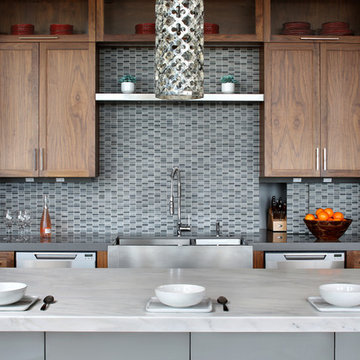
Bernard Andre
Источник вдохновения для домашнего уюта: кухня в современном стиле с врезной мойкой, открытыми фасадами, фасадами цвета дерева среднего тона, разноцветным фартуком, техникой из нержавеющей стали, светлым паркетным полом и островом
Источник вдохновения для домашнего уюта: кухня в современном стиле с врезной мойкой, открытыми фасадами, фасадами цвета дерева среднего тона, разноцветным фартуком, техникой из нержавеющей стали, светлым паркетным полом и островом

This 400 s.f. studio apartment in NYC’s Greenwich Village serves as a pied-a-terre
for clients whose primary residence is on the West Coast.
Although the clients do not reside here full-time, this tiny space accommodates
all the creature comforts of home.
The kitchenette combines custom cool grey lacquered cabinets with brass fittings,
white beveled subway tile, and a warm brushed brass backsplash; an antique
Boucherouite runner and textural woven stools that pull up to the kitchen’s
coffee counter punctuate the clean palette with warmth and the human scale.
The under-counter freezer and refrigerator, along with the 18” dishwasher, are all
panelled to match the cabinets, and open shelving to the ceiling maximizes the
feeling of the space’s volume.
The entry closet doubles as home for a combination washer/dryer unit.
The custom bathroom vanity, with open brass legs sitting against floor-to-ceiling
marble subway tile, boasts a honed gray marble countertop, with an undermount
sink offset to maximize precious counter space and highlight a pendant light. A
tall narrow cabinet combines closed and open storage, and a recessed mirrored
medicine cabinet conceals additional necessaries.
The stand-up shower is kept minimal, with simple white beveled subway tile and
frameless glass doors, and is large enough to host a teak and stainless bench for
comfort; black sink and bath fittings ground the otherwise light palette.
What had been a generic studio apartment became a rich landscape for living.
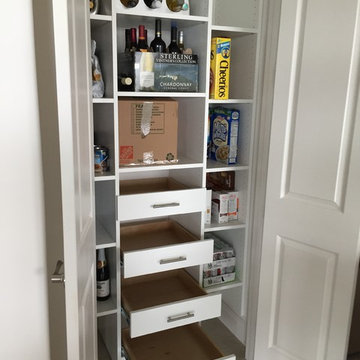
Пример оригинального дизайна: кухня в современном стиле с кладовкой, открытыми фасадами, белыми фасадами, белым фартуком и полом из керамогранита
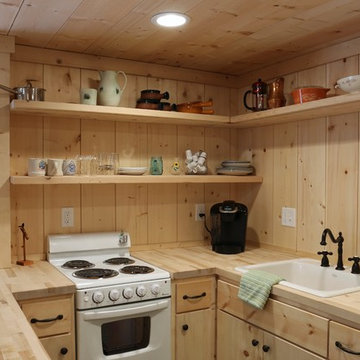
На фото: маленькая п-образная кухня-гостиная в стиле рустика с открытыми фасадами, светлыми деревянными фасадами, деревянной столешницей, фартуком из дерева, белой техникой, темным паркетным полом и островом для на участке и в саду
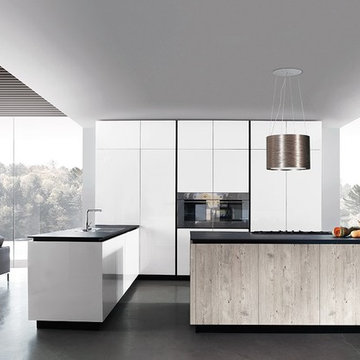
Modern kitchen cabinets Los Angeles , Italian Kitchen cabinets Los Angeles USA, , Italian Kitchen Cabinets Los Angeles, European Kitchen Cabinets Los Angeles, Modern kitchen cabinets , Italian kitchen cabinets , European kitchen cabinets
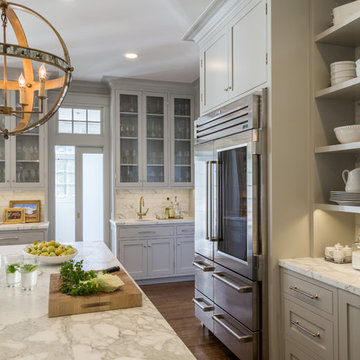
David Duncan Livingston
Идея дизайна: большая кухня в морском стиле с обеденным столом, с полувстраиваемой мойкой (с передним бортиком), открытыми фасадами, белым фартуком, техникой из нержавеющей стали, островом и темным паркетным полом
Идея дизайна: большая кухня в морском стиле с обеденным столом, с полувстраиваемой мойкой (с передним бортиком), открытыми фасадами, белым фартуком, техникой из нержавеющей стали, островом и темным паркетным полом
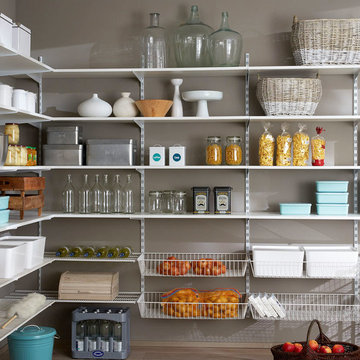
Eine übersichtliche und praktische Gestaltung des Vorratsraumes erspart viel Zeit und Unordnung.
Regalböden, Drahtkörbe und Container lassen sich so miteinander kombinieren, dass das Regalsystem perfekt in den vorgesehenen Raum passt.
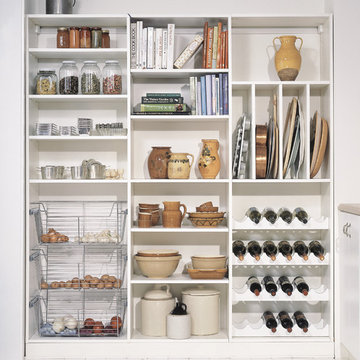
This simple storage solution includes adjustable shelves and specialized organization in a clean, white palette.
Пример оригинального дизайна: прямая кухня среднего размера в стиле шебби-шик с кладовкой, открытыми фасадами, белыми фасадами и деревянным полом без острова
Пример оригинального дизайна: прямая кухня среднего размера в стиле шебби-шик с кладовкой, открытыми фасадами, белыми фасадами и деревянным полом без острова
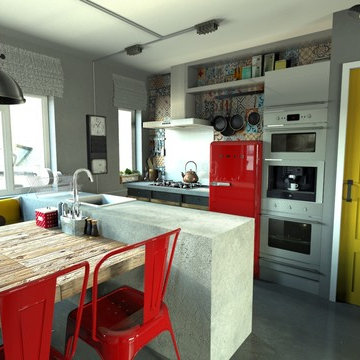
Пример оригинального дизайна: маленькая кухня в стиле лофт с обеденным столом, с полувстраиваемой мойкой (с передним бортиком), открытыми фасадами, столешницей из бетона, разноцветным фартуком, фартуком из керамической плитки, техникой из нержавеющей стали, бетонным полом и островом для на участке и в саду
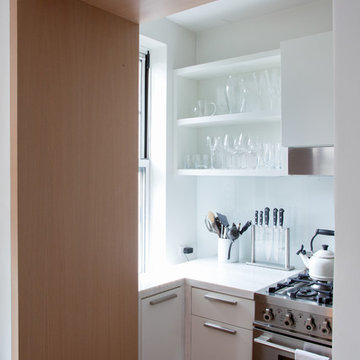
На фото: отдельная кухня в современном стиле с открытыми фасадами, белыми фасадами, белым фартуком, фартуком из стекла и техникой из нержавеющей стали
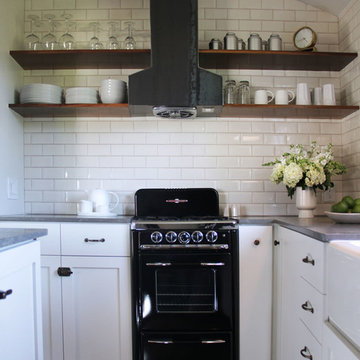
Guest house kitchen remodel Los Feliz, CA
Photographer: Casey Hale
Стильный дизайн: кухня в классическом стиле с с полувстраиваемой мойкой (с передним бортиком), открытыми фасадами, белыми фасадами, белым фартуком, фартуком из плитки кабанчик, черной техникой и столешницей из известняка - последний тренд
Стильный дизайн: кухня в классическом стиле с с полувстраиваемой мойкой (с передним бортиком), открытыми фасадами, белыми фасадами, белым фартуком, фартуком из плитки кабанчик, черной техникой и столешницей из известняка - последний тренд
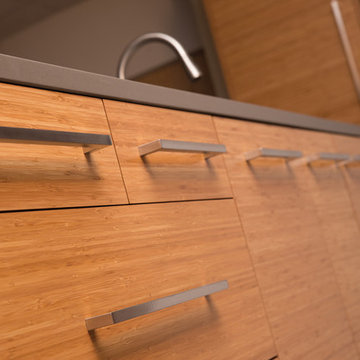
For this kitchen, we wanted to showcase a contemporary styled design featuring Dura Supreme’s Natural Bamboo with a Horizontal Grain pattern.
After selecting the wood species and finish for the cabinetry, we needed to select the rest of the finishes. Since we wanted the cabinetry to take the center stage we decided to keep the flooring and countertop colors neutral to accentuate the grain pattern and color of the Bamboo cabinets. We selected a mid-tone gray Corian solid surface countertop for both the perimeter and the kitchen island countertops. Next, we selected a smoky gray cork flooring which coordinates beautifully with both the countertops and the cabinetry.
For the backsplash, we wanted to add in a pop of color and selected a 3" x 6" subway tile in a deep purple to accent the Bamboo cabinetry.
Request a FREE Dura Supreme Brochure Packet:
http://www.durasupreme.com/request-brochure
Find a Dura Supreme Showroom near you today:
http://www.durasupreme.com/dealer-locator
To learn more about our Exotic Veneer options, go to: http://www.durasupreme.com/wood-species/exotic-veneers

This loft apartment is on Portland’s NW 13th Avenue, one of Portland’s most interesting streets. Located in the recently transformed Pearl District, the street is a busy ensemble of shops and apartments housed in late-19th and early-20th-century loft warehouse structures, with the buildings largely intact as originally built, including special features such as water towers, loading docks, old brick, and original painted signs.
Photos by Lincoln Barbour.
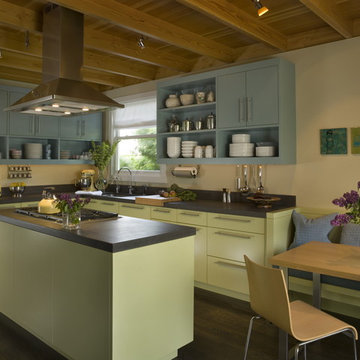
View of Kitchen and Banquette seating.
Photography by Sharon Risedorph;
In Collaboration with designer and client Stacy Eisenmann (Eisenmann Architecture - www.eisenmannarchitecture.com)
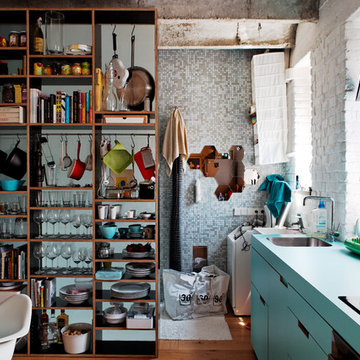
На фото: прямая кухня-гостиная в стиле лофт с открытыми фасадами, синими фасадами и бирюзовой столешницей с
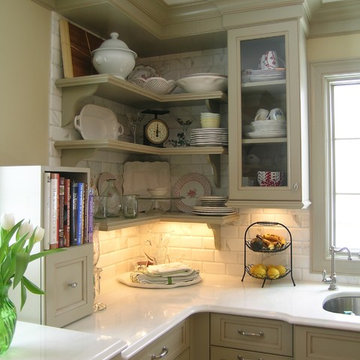
This modern functioning kitchen has loads of counterspace and open shelving for cooks to have immediate access to plates when preparing a meal of to have a party. Natural white quartz and varying heights and depths of base cabinetry create the look of furniture rather than kitchen cabinetry. The countertops are durable and create the look of an old world look. Backsplash tiles are calacutta marble and extend to the ceiling behind the floating open shelves.
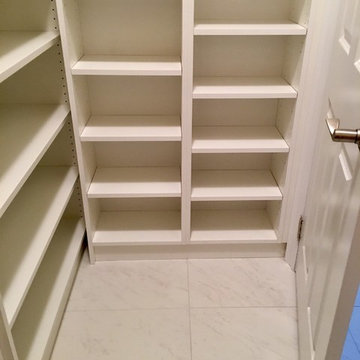
Свежая идея для дизайна: кухня в стиле модернизм с кладовкой, открытыми фасадами и белыми фасадами - отличное фото интерьера

Стильный дизайн: п-образная кухня среднего размера в морском стиле с обеденным столом, с полувстраиваемой мойкой (с передним бортиком), открытыми фасадами, искусственно-состаренными фасадами, столешницей из бетона, белым фартуком, фартуком из вагонки, цветной техникой, светлым паркетным полом, коричневым полом и серой столешницей - последний тренд
Кухня с открытыми фасадами и фасадами разных видов – фото дизайна интерьера
11