Кухня с открытыми фасадами и деревянной столешницей – фото дизайна интерьера
Сортировать:
Бюджет
Сортировать:Популярное за сегодня
81 - 100 из 1 050 фото
1 из 3
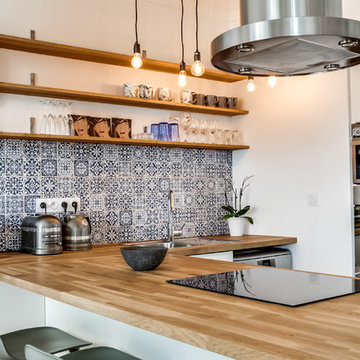
Пример оригинального дизайна: п-образная кухня-гостиная в современном стиле с накладной мойкой, открытыми фасадами, деревянной столешницей, разноцветным фартуком, фартуком из цементной плитки, техникой из нержавеющей стали и полуостровом
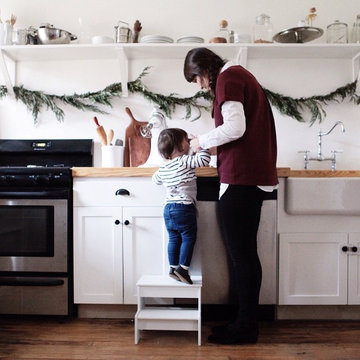
Let the food be the focus in the kitchen with simple storage and few furniture pieces.
Свежая идея для дизайна: маленькая прямая кухня в стиле модернизм с кладовкой, с полувстраиваемой мойкой (с передним бортиком), открытыми фасадами, белыми фасадами, деревянной столешницей, белым фартуком, техникой из нержавеющей стали и паркетным полом среднего тона без острова для на участке и в саду - отличное фото интерьера
Свежая идея для дизайна: маленькая прямая кухня в стиле модернизм с кладовкой, с полувстраиваемой мойкой (с передним бортиком), открытыми фасадами, белыми фасадами, деревянной столешницей, белым фартуком, техникой из нержавеющей стали и паркетным полом среднего тона без острова для на участке и в саду - отличное фото интерьера
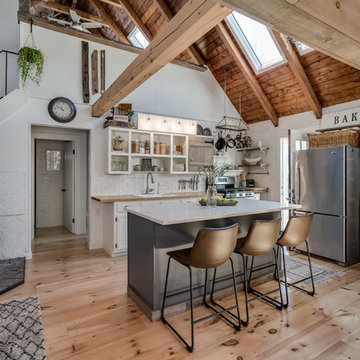
Стильный дизайн: угловая кухня-гостиная в стиле кантри с накладной мойкой, открытыми фасадами, белыми фасадами, деревянной столешницей, белым фартуком, фартуком из плитки кабанчик, техникой из нержавеющей стали, светлым паркетным полом, островом, бежевым полом и коричневой столешницей - последний тренд
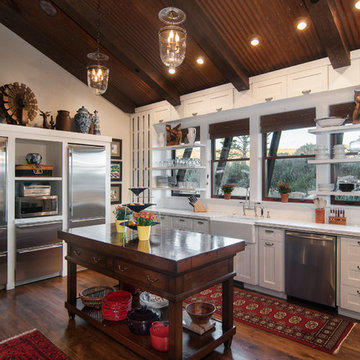
Phillip Erickson - photographer
Пример оригинального дизайна: кухня в стиле рустика с с полувстраиваемой мойкой (с передним бортиком), открытыми фасадами, белыми фасадами, техникой из нержавеющей стали, островом, деревянной столешницей и темным паркетным полом
Пример оригинального дизайна: кухня в стиле рустика с с полувстраиваемой мойкой (с передним бортиком), открытыми фасадами, белыми фасадами, техникой из нержавеющей стали, островом, деревянной столешницей и темным паркетным полом
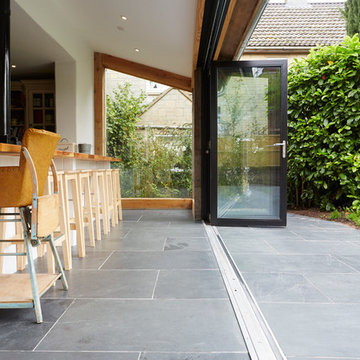
Oliver Edwards
На фото: большая угловая кухня в стиле кантри с обеденным столом, с полувстраиваемой мойкой (с передним бортиком), открытыми фасадами, белыми фасадами, деревянной столешницей, техникой под мебельный фасад и полом из керамогранита без острова
На фото: большая угловая кухня в стиле кантри с обеденным столом, с полувстраиваемой мойкой (с передним бортиком), открытыми фасадами, белыми фасадами, деревянной столешницей, техникой под мебельный фасад и полом из керамогранита без острова

写真: 八杉 和興
На фото: кухня-гостиная в современном стиле с накладной мойкой, открытыми фасадами, деревянной столешницей, техникой из нержавеющей стали, паркетным полом среднего тона, островом и балками на потолке с
На фото: кухня-гостиная в современном стиле с накладной мойкой, открытыми фасадами, деревянной столешницей, техникой из нержавеющей стали, паркетным полом среднего тона, островом и балками на потолке с

Custom kitchen with fir and steel shelving. Island counter top of reclaimed Douglas fir slab that's 2,800 years old.
На фото: кухня-гостиная в современном стиле с двойной мойкой, открытыми фасадами, деревянной столешницей, техникой из нержавеющей стали, бетонным полом, островом, деревянным потолком, балками на потолке, фасадами цвета дерева среднего тона, коричневым фартуком, коричневым полом и коричневой столешницей
На фото: кухня-гостиная в современном стиле с двойной мойкой, открытыми фасадами, деревянной столешницей, техникой из нержавеющей стали, бетонным полом, островом, деревянным потолком, балками на потолке, фасадами цвета дерева среднего тона, коричневым фартуком, коричневым полом и коричневой столешницей
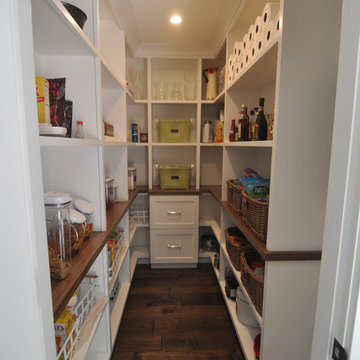
На фото: маленькая п-образная кухня в стиле неоклассика (современная классика) с кладовкой, открытыми фасадами, белыми фасадами, деревянной столешницей, темным паркетным полом, коричневым полом и коричневой столешницей без острова для на участке и в саду
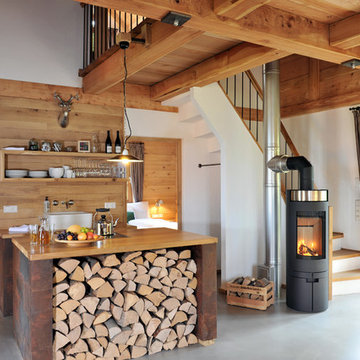
Handweiserhütte oHG
Jessica Gerritsen & Ralf Blümer
Lenninghof 26 (am Skilift)
57392 Schmallenberg
© Fotos: Cyrus Saedi, Hotelfotograf | www.cyrus-saedi.com
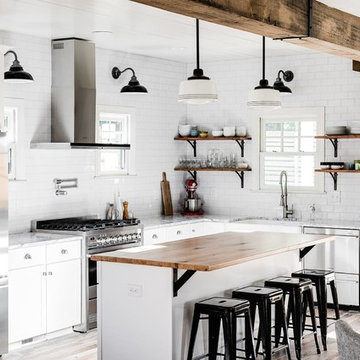
Wellborn + Wright has teamed up with Richmond native Cobblestone Development Group again for this incredible renovation. What was originally a constricting, one story brick ranch house from the mid 20th century is now a bright, soaring, three story home with a much more open and inviting floor plan. Be sure to flip through the slideshow above to the last 3 pictures which show the “before and after” versions of the kitchen and entryway.
Wellborn + Wright was happy to provide the smooth surface box beams that ran along the ceiling and “sectioned off” the individual living spaces on the first floor – kitchen, living room, dining room – without actually dividing the space itself. A mantle (not shown) and kitchen island counter top made from reclaimed white oak can be found in the kitchen and living room respectively. It should be noted that, while W+ didn’t provide the flooring for this project, what you see here is an exact match to our South Hampton oak flooring – so if you like what you see on the floors just as much as the ceiling, we can definitely help you there!
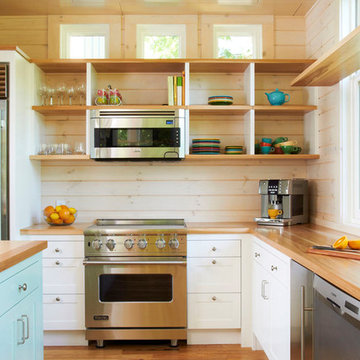
© Alyssa Lee Photography
Идея дизайна: кухня в стиле модернизм с техникой из нержавеющей стали, деревянной столешницей, открытыми фасадами и светлыми деревянными фасадами
Идея дизайна: кухня в стиле модернизм с техникой из нержавеющей стали, деревянной столешницей, открытыми фасадами и светлыми деревянными фасадами
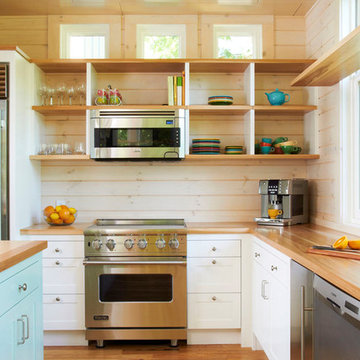
Cabinetry by Ingrained Wood Studios: The Lab.
Millwork/wall paneling by Ingrained Wood Studios: The Mill.
© Alyssa Lee Photography
Свежая идея для дизайна: кухня в классическом стиле с деревянной столешницей, открытыми фасадами, техникой из нержавеющей стали и светлыми деревянными фасадами - отличное фото интерьера
Свежая идея для дизайна: кухня в классическом стиле с деревянной столешницей, открытыми фасадами, техникой из нержавеющей стали и светлыми деревянными фасадами - отличное фото интерьера
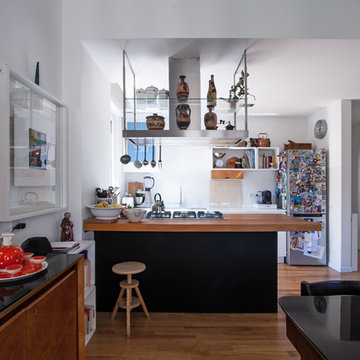
На фото: п-образная кухня среднего размера в стиле фьюжн с обеденным столом, открытыми фасадами, черными фасадами, деревянной столешницей, белым фартуком, паркетным полом среднего тона, островом и коричневым полом с
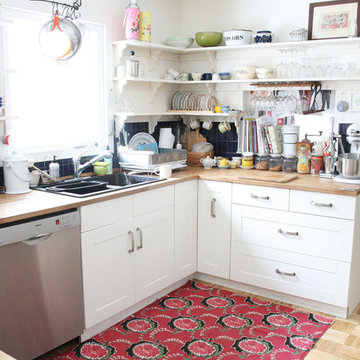
Пример оригинального дизайна: отдельная кухня в стиле фьюжн с деревянной столешницей, открытыми фасадами, белыми фасадами, синим фартуком и накладной мойкой
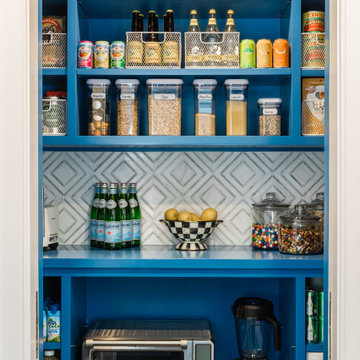
Свежая идея для дизайна: маленькая п-образная кухня в современном стиле с кладовкой, открытыми фасадами, синими фасадами, деревянной столешницей, разноцветным фартуком, фартуком из мрамора, техникой из нержавеющей стали, темным паркетным полом и черным полом без острова для на участке и в саду - отличное фото интерьера
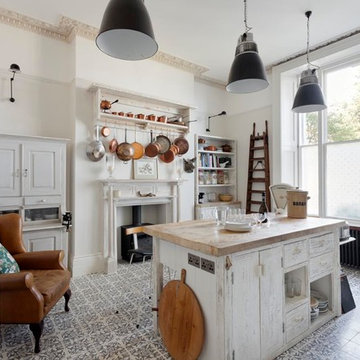
Bruce Hemming Photography
Идея дизайна: кухня в стиле шебби-шик с открытыми фасадами, деревянной столешницей и островом
Идея дизайна: кухня в стиле шебби-шик с открытыми фасадами, деревянной столешницей и островом
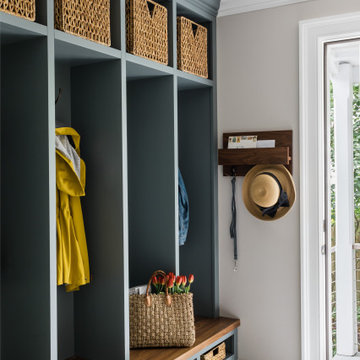
Идея дизайна: отдельная, угловая кухня среднего размера в классическом стиле с с полувстраиваемой мойкой (с передним бортиком), открытыми фасадами, синими фасадами, деревянной столешницей, серым фартуком, фартуком из мрамора, техникой из нержавеющей стали, полом из терракотовой плитки, островом, серым полом и коричневой столешницей

This beautiful Birmingham, MI home had been renovated prior to our clients purchase, but the style and overall design was not a fit for their family. They really wanted to have a kitchen with a large “eat-in” island where their three growing children could gather, eat meals and enjoy time together. Additionally, they needed storage, lots of storage! We decided to create a completely new space.
The original kitchen was a small “L” shaped workspace with the nook visible from the front entry. It was completely closed off to the large vaulted family room. Our team at MSDB re-designed and gutted the entire space. We removed the wall between the kitchen and family room and eliminated existing closet spaces and then added a small cantilevered addition toward the backyard. With the expanded open space, we were able to flip the kitchen into the old nook area and add an extra-large island. The new kitchen includes oversized built in Subzero refrigeration, a 48” Wolf dual fuel double oven range along with a large apron front sink overlooking the patio and a 2nd prep sink in the island.
Additionally, we used hallway and closet storage to create a gorgeous walk-in pantry with beautiful frosted glass barn doors. As you slide the doors open the lights go on and you enter a completely new space with butcher block countertops for baking preparation and a coffee bar, subway tile backsplash and room for any kind of storage needed. The homeowners love the ability to display some of the wine they’ve purchased during their travels to Italy!
We did not stop with the kitchen; a small bar was added in the new nook area with additional refrigeration. A brand-new mud room was created between the nook and garage with 12” x 24”, easy to clean, porcelain gray tile floor. The finishing touches were the new custom living room fireplace with marble mosaic tile surround and marble hearth and stunning extra wide plank hand scraped oak flooring throughout the entire first floor.

Стильный дизайн: угловая кухня в стиле неоклассика (современная классика) с кладовкой, открытыми фасадами, белыми фасадами, деревянной столешницей, белым фартуком, техникой из нержавеющей стали, темным паркетным полом, коричневым полом и коричневой столешницей - последний тренд

Свежая идея для дизайна: п-образная, светлая кухня среднего размера в стиле кантри с кладовкой, открытыми фасадами, белыми фасадами, деревянной столешницей, белым фартуком, фартуком из плитки кабанчик, полом из керамогранита, белым полом и белой столешницей - отличное фото интерьера
Кухня с открытыми фасадами и деревянной столешницей – фото дизайна интерьера
5