Кухня с открытыми фасадами и белой столешницей – фото дизайна интерьера
Сортировать:
Бюджет
Сортировать:Популярное за сегодня
61 - 80 из 994 фото
1 из 3
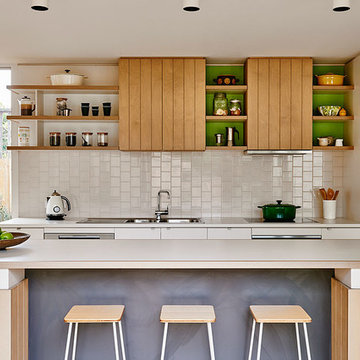
На фото: кухня в морском стиле с накладной мойкой, открытыми фасадами, светлыми деревянными фасадами, белым фартуком, техникой из нержавеющей стали, островом и белой столешницей
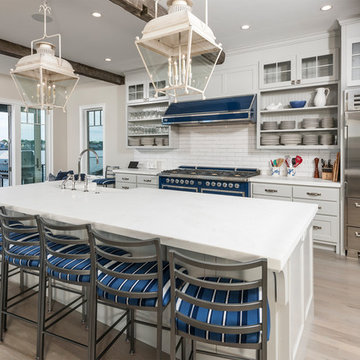
This sleek kitchen has pops of blue throughout to really excentuate the house's nautical style. Plus the views from the kitchen are astonishing.
На фото: кухня в морском стиле с открытыми фасадами, островом, белым фартуком, фартуком из плитки кабанчик, цветной техникой, светлым паркетным полом, бежевым полом и белой столешницей с
На фото: кухня в морском стиле с открытыми фасадами, островом, белым фартуком, фартуком из плитки кабанчик, цветной техникой, светлым паркетным полом, бежевым полом и белой столешницей с
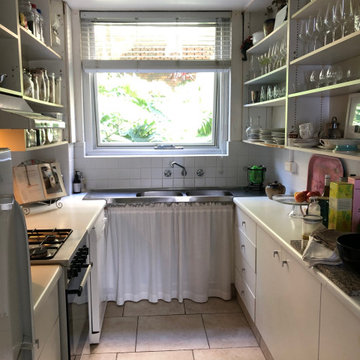
The brief achieved in Bright and airiness with large window open to garden.
Functionality achieved with bright white open shelves containing only often used items and better access to dishwasher/ to under sink.
Maintenance kept relatively low due to lack of clutter and glasses and plates etc being used on a regular basis.
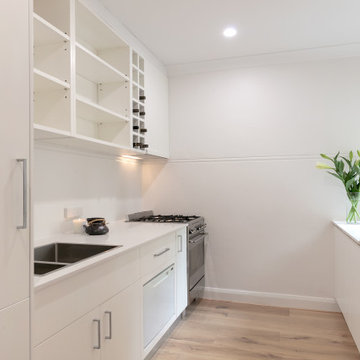
Kitchen
Стильный дизайн: отдельная, параллельная кухня среднего размера в морском стиле с двойной мойкой, открытыми фасадами, белыми фасадами, столешницей из кварцевого агломерата, белым фартуком, фартуком из стекла, техникой из нержавеющей стали, светлым паркетным полом, бежевым полом и белой столешницей - последний тренд
Стильный дизайн: отдельная, параллельная кухня среднего размера в морском стиле с двойной мойкой, открытыми фасадами, белыми фасадами, столешницей из кварцевого агломерата, белым фартуком, фартуком из стекла, техникой из нержавеющей стали, светлым паркетным полом, бежевым полом и белой столешницей - последний тренд
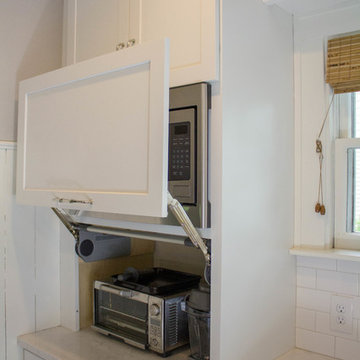
Свежая идея для дизайна: маленькая отдельная, угловая кухня в стиле кантри с с полувстраиваемой мойкой (с передним бортиком), открытыми фасадами, белыми фасадами, столешницей из кварцевого агломерата, белым фартуком, фартуком из керамической плитки, техникой из нержавеющей стали, паркетным полом среднего тона, коричневым полом и белой столешницей без острова для на участке и в саду - отличное фото интерьера
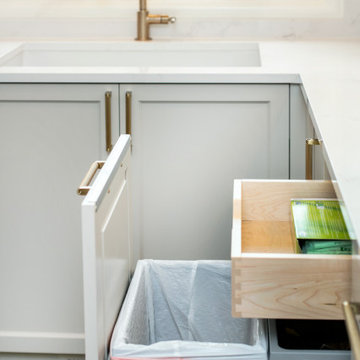
This unique kitchen space is an L-shaped galley with lots of windows looking out to Lake Washington. The new design features classic white lower cabinets and floating walnut shelves above. White quartz countertop, brass hardware and fixtures, light blue textured wallpaper, and three different forms of lighting-- can lights, sconces, and LED strips under the floating shelf to illuminate what's on the shelf or countertop below it.
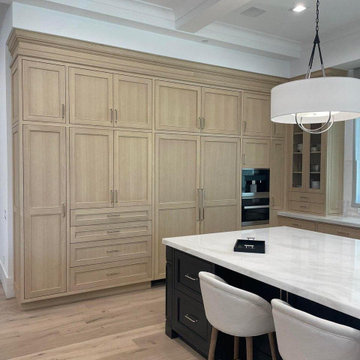
custom refacing with custom finish to much designer color and special color
Стильный дизайн: большая угловая кухня с обеденным столом, накладной мойкой, открытыми фасадами, светлыми деревянными фасадами, столешницей из кварцевого агломерата, белым фартуком, техникой из нержавеющей стали, светлым паркетным полом, островом, коричневым полом, белой столешницей и деревянным потолком - последний тренд
Стильный дизайн: большая угловая кухня с обеденным столом, накладной мойкой, открытыми фасадами, светлыми деревянными фасадами, столешницей из кварцевого агломерата, белым фартуком, техникой из нержавеющей стали, светлым паркетным полом, островом, коричневым полом, белой столешницей и деревянным потолком - последний тренд

Свежая идея для дизайна: большая прямая кухня в стиле лофт с обеденным столом, монолитной мойкой, открытыми фасадами, фасадами из нержавеющей стали, столешницей из нержавеющей стали, техникой из нержавеющей стали, бетонным полом, островом, серым полом и белой столешницей - отличное фото интерьера

This beautiful Birmingham, MI home had been renovated prior to our clients purchase, but the style and overall design was not a fit for their family. They really wanted to have a kitchen with a large “eat-in” island where their three growing children could gather, eat meals and enjoy time together. Additionally, they needed storage, lots of storage! We decided to create a completely new space.
The original kitchen was a small “L” shaped workspace with the nook visible from the front entry. It was completely closed off to the large vaulted family room. Our team at MSDB re-designed and gutted the entire space. We removed the wall between the kitchen and family room and eliminated existing closet spaces and then added a small cantilevered addition toward the backyard. With the expanded open space, we were able to flip the kitchen into the old nook area and add an extra-large island. The new kitchen includes oversized built in Subzero refrigeration, a 48” Wolf dual fuel double oven range along with a large apron front sink overlooking the patio and a 2nd prep sink in the island.
Additionally, we used hallway and closet storage to create a gorgeous walk-in pantry with beautiful frosted glass barn doors. As you slide the doors open the lights go on and you enter a completely new space with butcher block countertops for baking preparation and a coffee bar, subway tile backsplash and room for any kind of storage needed. The homeowners love the ability to display some of the wine they’ve purchased during their travels to Italy!
We did not stop with the kitchen; a small bar was added in the new nook area with additional refrigeration. A brand-new mud room was created between the nook and garage with 12” x 24”, easy to clean, porcelain gray tile floor. The finishing touches were the new custom living room fireplace with marble mosaic tile surround and marble hearth and stunning extra wide plank hand scraped oak flooring throughout the entire first floor.

На фото: большая угловая, светлая кухня в стиле кантри с кладовкой, открытыми фасадами, белыми фасадами, столешницей из кварцевого агломерата, белым фартуком, темным паркетным полом, коричневым полом и белой столешницей без острова

Architect: Tim Brown Architecture. Photographer: Casey Fry
На фото: большая п-образная кухня в стиле кантри с открытыми фасадами, белым фартуком, бетонным полом, мраморной столешницей, фартуком из плитки кабанчик, техникой из нержавеющей стали, островом, серым полом, белой столешницей, кладовкой и зелеными фасадами
На фото: большая п-образная кухня в стиле кантри с открытыми фасадами, белым фартуком, бетонным полом, мраморной столешницей, фартуком из плитки кабанчик, техникой из нержавеющей стали, островом, серым полом, белой столешницей, кладовкой и зелеными фасадами

Reed Brown Photography
Пример оригинального дизайна: п-образная, светлая кухня в современном стиле с открытыми фасадами, белыми фасадами, серым полом, белой столешницей и кладовкой
Пример оригинального дизайна: п-образная, светлая кухня в современном стиле с открытыми фасадами, белыми фасадами, серым полом, белой столешницей и кладовкой
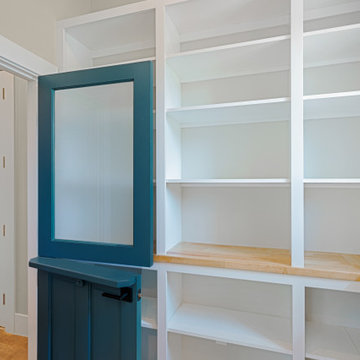
Walk in pantry with custom shelving, maple butcher block countertop and dutch door to mudroom
Источник вдохновения для домашнего уюта: п-образная кухня среднего размера в стиле кантри с кладовкой, открытыми фасадами, белыми фасадами, деревянной столешницей, паркетным полом среднего тона, коричневым полом и белой столешницей
Источник вдохновения для домашнего уюта: п-образная кухня среднего размера в стиле кантри с кладовкой, открытыми фасадами, белыми фасадами, деревянной столешницей, паркетным полом среднего тона, коричневым полом и белой столешницей
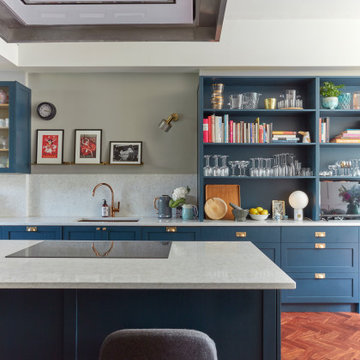
Пример оригинального дизайна: кухня в викторианском стиле с врезной мойкой, открытыми фасадами, синими фасадами, белым фартуком, паркетным полом среднего тона, островом и белой столешницей
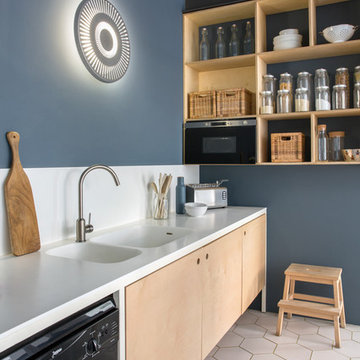
Photography: @angelitabonetti / @monadvisual
Styling: @alessandrachiarelli
На фото: прямая кухня в современном стиле с открытыми фасадами, светлыми деревянными фасадами, черной техникой, белым полом, белой столешницей, белым фартуком и монолитной мойкой с
На фото: прямая кухня в современном стиле с открытыми фасадами, светлыми деревянными фасадами, черной техникой, белым полом, белой столешницей, белым фартуком и монолитной мойкой с

На фото: п-образная кухня среднего размера в стиле неоклассика (современная классика) с кладовкой, открытыми фасадами, фасадами цвета дерева среднего тона, паркетным полом среднего тона, коричневым полом и белой столешницей с
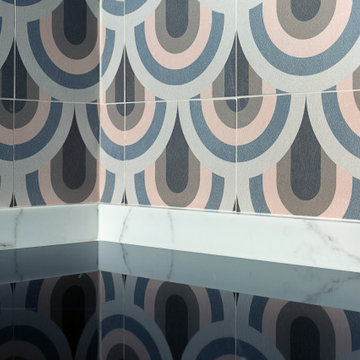
Este azulejo porcelánico de @Fioranese da todo el carácter a la vivienda.
На фото: маленькая угловая кухня в стиле модернизм с обеденным столом, врезной мойкой, открытыми фасадами, синими фасадами, мраморной столешницей, синим фартуком, фартуком из керамической плитки, техникой под мебельный фасад, светлым паркетным полом, серым полом и белой столешницей для на участке и в саду с
На фото: маленькая угловая кухня в стиле модернизм с обеденным столом, врезной мойкой, открытыми фасадами, синими фасадами, мраморной столешницей, синим фартуком, фартуком из керамической плитки, техникой под мебельный фасад, светлым паркетным полом, серым полом и белой столешницей для на участке и в саду с

Completely modernized and changed this previously dated kitchen. We installed a stovetop with downdraft rather than an overhead vent.
Идея дизайна: параллельная кухня среднего размера в стиле модернизм с накладной мойкой, открытыми фасадами, темными деревянными фасадами, столешницей из кварцита, белым фартуком, техникой из нержавеющей стали, темным паркетным полом, островом, коричневым полом, белой столешницей и фартуком из керамической плитки
Идея дизайна: параллельная кухня среднего размера в стиле модернизм с накладной мойкой, открытыми фасадами, темными деревянными фасадами, столешницей из кварцита, белым фартуком, техникой из нержавеющей стали, темным паркетным полом, островом, коричневым полом, белой столешницей и фартуком из керамической плитки
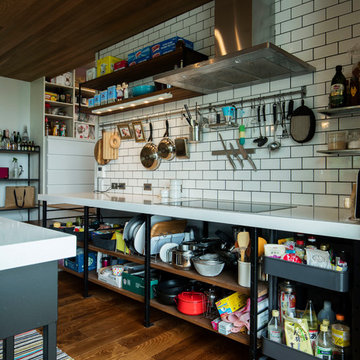
Пример оригинального дизайна: большая параллельная кухня-гостиная в стиле лофт с монолитной мойкой, открытыми фасадами, черными фасадами, гранитной столешницей, белым фартуком, фартуком из плитки кабанчик, черной техникой, темным паркетным полом, островом, коричневым полом и белой столешницей
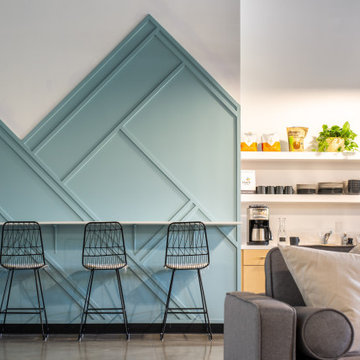
Идея дизайна: прямая кухня-гостиная в современном стиле с открытыми фасадами и белой столешницей
Кухня с открытыми фасадами и белой столешницей – фото дизайна интерьера
4