Кухня
Сортировать:
Бюджет
Сортировать:Популярное за сегодня
101 - 120 из 143 фото
1 из 3
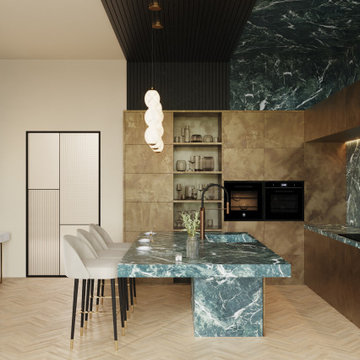
The objective of this project was to bring warmth back into this villa, which had a much more sober and impersonal appearance. We therefore chose to bring it back through the use of various materials.
The entire renovation was designed with natural materials such as stone and wood and neutral colours such as beige and green, which remind us of the villa's outdoor environment, which we can see from all the spaces thanks to the large windows.
Stone is found in the kitchen, on the walls and on the ceiling, to visually separate this space from the others, while enhancing it.
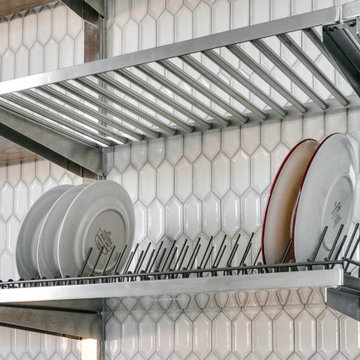
Ikea cabinets and "Surf Green" granite countertops
Flooring is Brooklyn Reserve by Raskin Acrylx
Z line island mount range hood
На фото: кухня среднего размера в современном стиле с одинарной мойкой, фасадами с выступающей филенкой, зелеными фасадами, гранитной столешницей, белым фартуком, фартуком из керамической плитки, техникой из нержавеющей стали, полом из ламината, полуостровом и зеленой столешницей
На фото: кухня среднего размера в современном стиле с одинарной мойкой, фасадами с выступающей филенкой, зелеными фасадами, гранитной столешницей, белым фартуком, фартуком из керамической плитки, техникой из нержавеющей стали, полом из ламината, полуостровом и зеленой столешницей
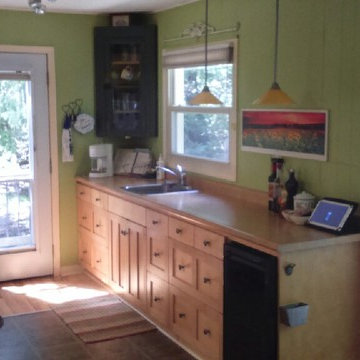
Свежая идея для дизайна: отдельная, параллельная кухня среднего размера в классическом стиле с одинарной мойкой, фасадами в стиле шейкер, светлыми деревянными фасадами, деревянной столешницей, зеленым фартуком, белой техникой, паркетным полом среднего тона, коричневым полом и зеленой столешницей без острова - отличное фото интерьера
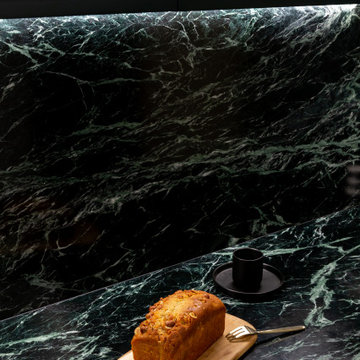
На фото: угловая кухня-гостиная среднего размера в современном стиле с одинарной мойкой, фасадами с декоративным кантом, серыми фасадами, мраморной столешницей, зеленым фартуком, фартуком из мрамора, техникой под мебельный фасад, мраморным полом, серым полом и зеленой столешницей без острова
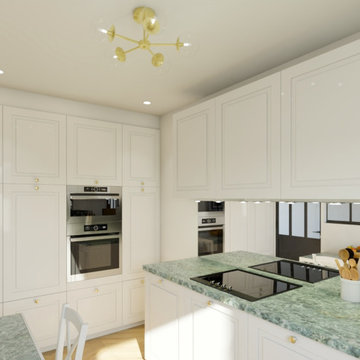
Concept de transformation d'une pièce à vivre et de la cuisine avec meuble sur mesure dans l'entrée.
Идея дизайна: отдельная, угловая кухня среднего размера в стиле неоклассика (современная классика) с одинарной мойкой, белыми фасадами, мраморной столешницей, зеркальным фартуком, светлым паркетным полом, коричневым полом, зеленой столешницей и мойкой у окна
Идея дизайна: отдельная, угловая кухня среднего размера в стиле неоклассика (современная классика) с одинарной мойкой, белыми фасадами, мраморной столешницей, зеркальным фартуком, светлым паркетным полом, коричневым полом, зеленой столешницей и мойкой у окна
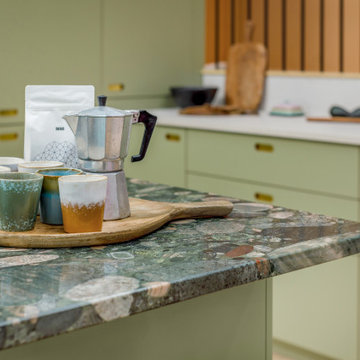
Идея дизайна: большая угловая кухня-гостиная: освещение в стиле ретро с одинарной мойкой, плоскими фасадами, зелеными фасадами, мраморной столешницей, зеленым фартуком, фартуком из мрамора, техникой из нержавеющей стали, светлым паркетным полом, островом, зеленой столешницей и балками на потолке
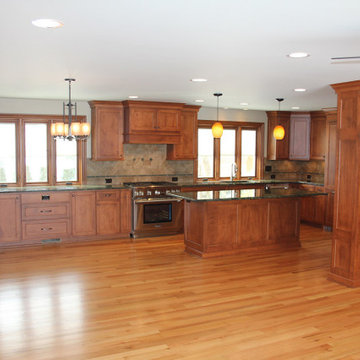
Пример оригинального дизайна: большая п-образная кухня в классическом стиле с обеденным столом, одинарной мойкой, фасадами цвета дерева среднего тона, мраморной столешницей, бежевым фартуком, фартуком из керамической плитки, техникой из нержавеющей стали, светлым паркетным полом, островом, серым полом и зеленой столешницей
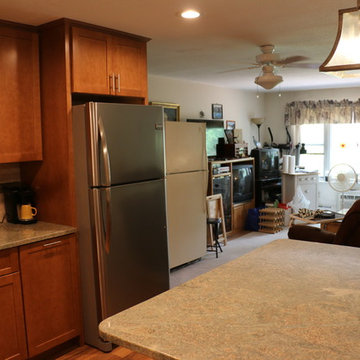
after photo
Installation by HORIZON INTERIORS LLC
Стильный дизайн: угловая кухня среднего размера в классическом стиле с обеденным столом, одинарной мойкой, фасадами в стиле шейкер, фасадами цвета дерева среднего тона, гранитной столешницей, бежевым фартуком, фартуком из травертина, техникой из нержавеющей стали, полом из винила, островом, коричневым полом и зеленой столешницей - последний тренд
Стильный дизайн: угловая кухня среднего размера в классическом стиле с обеденным столом, одинарной мойкой, фасадами в стиле шейкер, фасадами цвета дерева среднего тона, гранитной столешницей, бежевым фартуком, фартуком из травертина, техникой из нержавеющей стали, полом из винила, островом, коричневым полом и зеленой столешницей - последний тренд

The design of this remodel of a small two-level residence in Noe Valley reflects the owner's passion for Japanese architecture. Having decided to completely gut the interior partitions, we devised a better-arranged floor plan with traditional Japanese features, including a sunken floor pit for dining and a vocabulary of natural wood trim and casework. Vertical grain Douglas Fir takes the place of Hinoki wood traditionally used in Japan. Natural wood flooring, soft green granite and green glass backsplashes in the kitchen further develop the desired Zen aesthetic. A wall to wall window above the sunken bath/shower creates a connection to the outdoors. Privacy is provided through the use of switchable glass, which goes from opaque to clear with a flick of a switch. We used in-floor heating to eliminate the noise associated with forced-air systems.
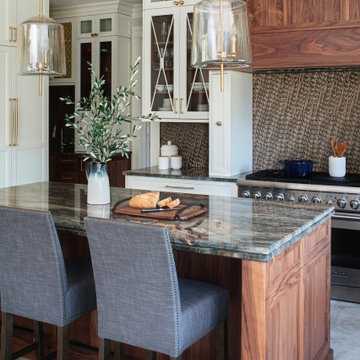
A mix of white painted and stained walnut cabinetry, with brass accents in the hardware and lighting - make this kitchen the showstopper in the house. Cezanne quartzite brings in color and movement to the countertops, and the brass mosaic backsplash adds texture and great visual interest to the walls.

The design of this remodel of a small two-level residence in Noe Valley reflects the owner's passion for Japanese architecture. Having decided to completely gut the interior partitions, we devised a better-arranged floor plan with traditional Japanese features, including a sunken floor pit for dining and a vocabulary of natural wood trim and casework. Vertical grain Douglas Fir takes the place of Hinoki wood traditionally used in Japan. Natural wood flooring, soft green granite and green glass backsplashes in the kitchen further develop the desired Zen aesthetic. A wall to wall window above the sunken bath/shower creates a connection to the outdoors. Privacy is provided through the use of switchable glass, which goes from opaque to clear with a flick of a switch. We used in-floor heating to eliminate the noise associated with forced-air systems.
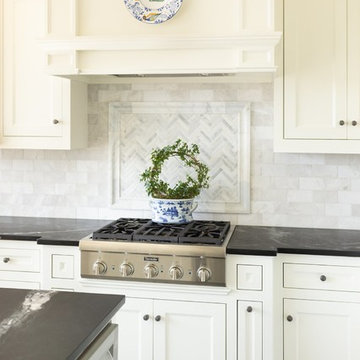
View of the Thermador gas range and the fabulous marble backsplash. Tile was purchased at the Tile Shop and installed by First Quality Tile Inc.
Photo by Kati Mallory.
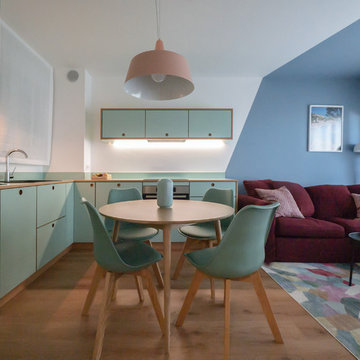
Liadesign
На фото: маленькая угловая кухня-гостиная в современном стиле с одинарной мойкой, плоскими фасадами, зелеными фасадами, столешницей из ламината, белым фартуком, техникой из нержавеющей стали, полом из линолеума и зеленой столешницей для на участке и в саду
На фото: маленькая угловая кухня-гостиная в современном стиле с одинарной мойкой, плоскими фасадами, зелеными фасадами, столешницей из ламината, белым фартуком, техникой из нержавеющей стали, полом из линолеума и зеленой столешницей для на участке и в саду
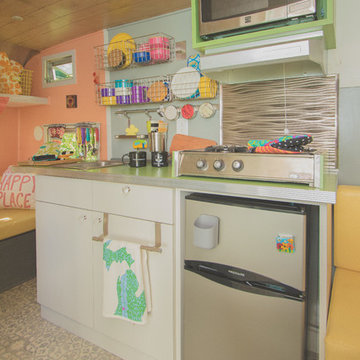
Casey Spring
Пример оригинального дизайна: маленькая прямая кухня в стиле фьюжн с обеденным столом, одинарной мойкой, плоскими фасадами, белыми фасадами, столешницей из ламината, техникой из нержавеющей стали, полом из винила, серым полом и зеленой столешницей без острова для на участке и в саду
Пример оригинального дизайна: маленькая прямая кухня в стиле фьюжн с обеденным столом, одинарной мойкой, плоскими фасадами, белыми фасадами, столешницей из ламината, техникой из нержавеющей стали, полом из винила, серым полом и зеленой столешницей без острова для на участке и в саду
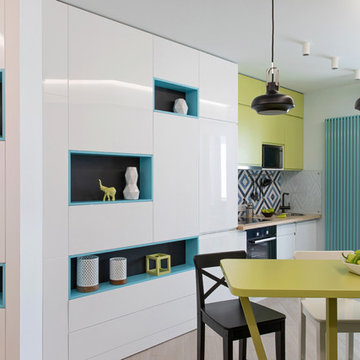
На фото: маленькая прямая кухня-гостиная в современном стиле с одинарной мойкой, плоскими фасадами, зелеными фасадами, деревянной столешницей, разноцветным фартуком, фартуком из керамической плитки, техникой из нержавеющей стали, полом из ламината, островом, бежевым полом и зеленой столешницей для на участке и в саду с
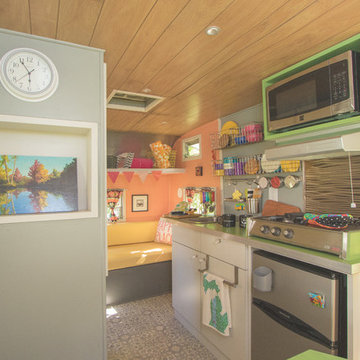
Casey Spring
На фото: маленькая прямая кухня в стиле фьюжн с обеденным столом, одинарной мойкой, плоскими фасадами, белыми фасадами, столешницей из ламината, техникой из нержавеющей стали, полом из винила, серым полом и зеленой столешницей без острова для на участке и в саду
На фото: маленькая прямая кухня в стиле фьюжн с обеденным столом, одинарной мойкой, плоскими фасадами, белыми фасадами, столешницей из ламината, техникой из нержавеющей стали, полом из винила, серым полом и зеленой столешницей без острова для на участке и в саду
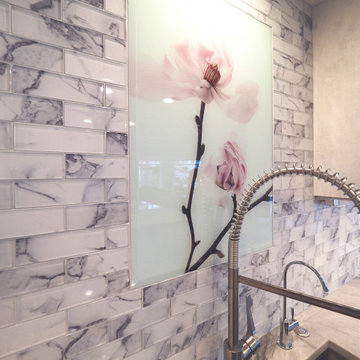
A city condo needed an uplift, all finishes started to feel outdated, the kitchen's layout did not work for a dynamic couple who love to entertain and play Bridge with their friends on the regular basis.
We developed a plan how to provide a luxurious experience and necessary changes in the limited space. The condo has some physical limitations as well, such as the load bearing walls could not be changed, the duct work had to stay in place, and the floor finishes had to satisfy strict sound restrictions.
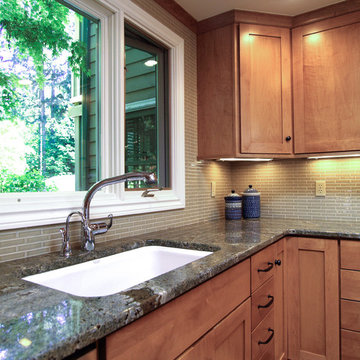
Beautiful granite countertops, 1"x4" ceramic glazed tile on the back splash and with single lever faucet round out this lovely light filled kitchen.
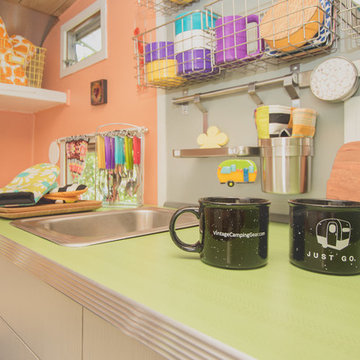
Casey Spring
Свежая идея для дизайна: маленькая прямая кухня в стиле фьюжн с обеденным столом, одинарной мойкой, плоскими фасадами, белыми фасадами, столешницей из ламината, техникой из нержавеющей стали, полом из винила, серым полом и зеленой столешницей без острова для на участке и в саду - отличное фото интерьера
Свежая идея для дизайна: маленькая прямая кухня в стиле фьюжн с обеденным столом, одинарной мойкой, плоскими фасадами, белыми фасадами, столешницей из ламината, техникой из нержавеющей стали, полом из винила, серым полом и зеленой столешницей без острова для на участке и в саду - отличное фото интерьера
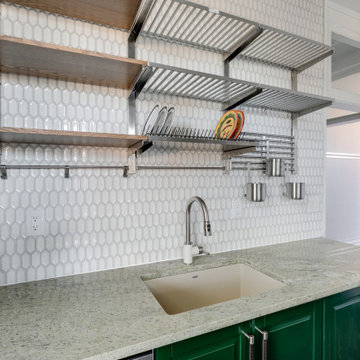
Ikea cabinets and "Surf Green" granite countertops
Flooring is Brooklyn Reserve by Raskin Acrylx
Z line island mount range hood
Пример оригинального дизайна: кухня среднего размера в современном стиле с одинарной мойкой, фасадами с выступающей филенкой, зелеными фасадами, гранитной столешницей, белым фартуком, фартуком из керамической плитки, техникой из нержавеющей стали, полом из ламината, полуостровом и зеленой столешницей
Пример оригинального дизайна: кухня среднего размера в современном стиле с одинарной мойкой, фасадами с выступающей филенкой, зелеными фасадами, гранитной столешницей, белым фартуком, фартуком из керамической плитки, техникой из нержавеющей стали, полом из ламината, полуостровом и зеленой столешницей
6