Кухня с одинарной мойкой и техникой под мебельный фасад – фото дизайна интерьера
Сортировать:
Бюджет
Сортировать:Популярное за сегодня
41 - 60 из 7 114 фото
1 из 3

A remodel of a small home, we were excited that the owners wanted to stay true to the character of an Arts & Crafts style. An aesthetic movement in history, the Arts & Crafts approach to design is a timeless statement, making this our favorite aspect of the project. Mirrored in the execution of the kitchen design is the mindset of showcasing the craftsmanship of decorative design and the appreciation of simple lines and quality construction. This kitchen sings of an architectural vibe, yet does not take away from the welcoming nature of the layout.
Project specs: Wolf range and Sub Zero refrigerator, Limestone counter tops, douglas fir floor, quarter sawn oak cabinets from Quality Custom Cabinetry, The table features a custom hand forged iron base, the embellishment is simple in this kitchen design, with well placed subtle detailing that match the style period.

Источник вдохновения для домашнего уюта: п-образная кухня-гостиная среднего размера в классическом стиле с одинарной мойкой, фасадами с утопленной филенкой, бежевыми фасадами, столешницей из акрилового камня, бежевым фартуком, фартуком из каменной плитки, техникой под мебельный фасад, темным паркетным полом, полуостровом, коричневым полом и бежевой столешницей

Our Snug Kitchens showroom display combines bespoke traditional joinery, seamless modern appliances and a touch of art deco from the fluted glass walk in larder.
The 'Studio Green' painted cabinetry creates a bold background that highlights the kitchens brass accents. Including Armac Martin Sparkbrook brass handles and patinated brass Quooker fusion tap.
The Neolith Calacatta Luxe worktop uniquely combines deep grey tones, browns and subtle golds on a pure white base. The veneered oak cabinet internals and breakfast bar are stained in a dark wash to compliment the dark green door and drawer fronts.
As part of this display we included a double depth walk-in larder, complete with suspended open shelving, u-shaped worktop slab and fluted glass paneling. We hand finished the support rods to patina the brass ensuring they matched the other antique brass accents in the kitchen. The decadent fluted glass panels draw you into the space, obscuring the view into the larder, creating intrigue to see what is hidden behind the door.

На фото: большая угловая кухня-гостиная в стиле модернизм с одинарной мойкой, плоскими фасадами, черными фасадами, столешницей из кварцевого агломерата, черным фартуком, фартуком из кварцевого агломерата, техникой под мебельный фасад, светлым паркетным полом, островом и черной столешницей с

Oak kitchen with bespoke painted shelving to create window seat.
Источник вдохновения для домашнего уюта: прямая кухня-гостиная среднего размера в современном стиле с одинарной мойкой, плоскими фасадами, светлыми деревянными фасадами, столешницей из кварцевого агломерата, серым фартуком, фартуком из кварцевого агломерата, техникой под мебельный фасад, светлым паркетным полом, островом, серой столешницей и акцентной стеной
Источник вдохновения для домашнего уюта: прямая кухня-гостиная среднего размера в современном стиле с одинарной мойкой, плоскими фасадами, светлыми деревянными фасадами, столешницей из кварцевого агломерата, серым фартуком, фартуком из кварцевого агломерата, техникой под мебельный фасад, светлым паркетным полом, островом, серой столешницей и акцентной стеной

Источник вдохновения для домашнего уюта: маленькая прямая кухня в современном стиле с одинарной мойкой, плоскими фасадами, зелеными фасадами, зеленым фартуком, фартуком из плитки кабанчик, техникой под мебельный фасад и бетонным полом для на участке и в саду

La rénovation de cette cuisine a été travaillée en tenant compte des envies de mes clients et des différentes contraintes techniques.
La cuisine devait rester fonctionnelle et agréable mais aussi apporter un maximum de rangement bien qu'il ne fût pas possible de placer des caissons en zone haute.
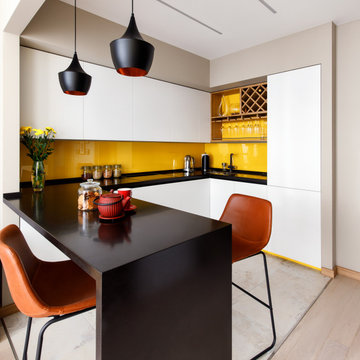
Модель Echo с грифельным фасадом.
Корпус - ЛДСП 18 мм влагостойкая белая.
Фасады - МДФ 19 мм эмалированные глубоко матовые.
Фасад грифельный для рисования мелом, лак глубоко матовый.
Фартук - стекло закаленное сатинированное эмалированное.
Столешница - камень искусственный Corian.
Цоколь эмалированный.
Диодная подсветка рабочей зоны.
Дробная подсветка бара.
Механизмы открывания Blum Blumotion.
Бутылочница.
Бар - массив дуба.
Сушилки для посуды.
Мусорная система.
Лотки для приборов.
Встраиваемые розетки для малой бытовой техники в столешнице.
Смеситель Blanco.
Мойка нижнего монтажа Blanco.
Стоимость проекта - 802 тыс.руб. без учёта бытовой техники.
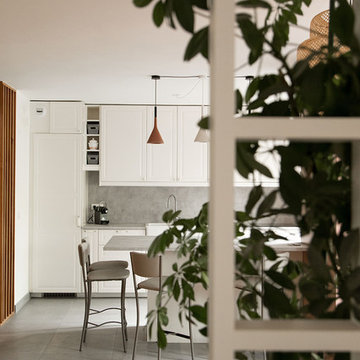
На фото: отдельная, прямая кухня среднего размера в классическом стиле с одинарной мойкой, белыми фасадами, серым фартуком, техникой под мебельный фасад, полом из керамогранита, островом, серым полом и серой столешницей

The kitchen is the focal point of the home. A central gathering place with plenty of space to move around. The island is has dark gray cabinetry with a marble countertop and undercounted seating. The surrounding cabinets are white with a gray quartz countertop. The backsplash is composed of vertically stacked tiles capped with white oak open shelving. Interior Design by Amy Terranova.

Our clients came to us wanting to update and open up their kitchen, breakfast nook, wet bar, and den. They wanted a cleaner look without clutter but didn’t want to go with an all-white kitchen, fearing it’s too trendy. Their kitchen was not utilized well and was not aesthetically appealing; it was very ornate and dark. The cooktop was too far back in the kitchen towards the butler’s pantry, making it awkward when cooking, so they knew they wanted that moved. The rest was left up to our designer to overcome these obstacles and give them their dream kitchen.
We gutted the kitchen cabinets, including the built-in china cabinet and all finishes. The pony wall that once separated the kitchen from the den (and also housed the sink, dishwasher, and ice maker) was removed, and those appliances were relocated to the new large island, which had a ton of storage and a 15” overhang for bar seating. Beautiful aged brass Quebec 6-light pendants were hung above the island.
All cabinets were replaced and drawers were designed to maximize storage. The Eclipse “Greensboro” cabinetry was painted gray with satin brass Emtek Mod Hex “Urban Modern” pulls. A large banquet seating area was added where the stand-alone kitchen table once sat. The main wall was covered with 20x20 white Golwoo tile. The backsplash in the kitchen and the banquette accent tile was a contemporary coordinating Tempesta Neve polished Wheaton mosaic marble.
In the wet bar, they wanted to completely gut and replace everything! The overhang was useless and it was closed off with a large bar that they wanted to be opened up, so we leveled out the ceilings and filled in the original doorway into the bar in order for the flow into the kitchen and living room more natural. We gutted all cabinets, plumbing, appliances, light fixtures, and the pass-through pony wall. A beautiful backsplash was installed using Nova Hex Graphite ceramic mosaic 5x5 tile. A 15” overhang was added at the counter for bar seating.
In the den, they hated the brick fireplace and wanted a less rustic look. The original mantel was very bulky and dark, whereas they preferred a more rectangular firebox opening, if possible. We removed the fireplace and surrounding hearth, brick, and trim, as well as the built-in cabinets. The new fireplace was flush with the wall and surrounded with Tempesta Neve Polished Marble 8x20 installed in a Herringbone pattern. The TV was hung above the fireplace and floating shelves were added to the surrounding walls for photographs and artwork.
They wanted to completely gut and replace everything in the powder bath, so we started by adding blocking in the wall for the new floating cabinet and a white vessel sink. Black Boardwalk Charcoal Hex Porcelain mosaic 2x2 tile was used on the bathroom floor; coordinating with a contemporary “Cleopatra Silver Amalfi” black glass 2x4 mosaic wall tile. Two Schoolhouse Electric “Isaac” short arm brass sconces were added above the aged brass metal framed hexagon mirror. The countertops used in here, as well as the kitchen and bar, were Elements quartz “White Lightning.” We refinished all existing wood floors downstairs with hand scraped with the grain. Our clients absolutely love their new space with its ease of organization and functionality.

Vista della cucina. Grande vetrata di separazione con la zona giorno.
На фото: параллельная, отдельная кухня среднего размера в стиле модернизм с плоскими фасадами, деревянной столешницей, фартуком из дерева, полом из керамогранита, островом, серым полом, одинарной мойкой, белыми фасадами, коричневым фартуком, техникой под мебельный фасад и коричневой столешницей
На фото: параллельная, отдельная кухня среднего размера в стиле модернизм с плоскими фасадами, деревянной столешницей, фартуком из дерева, полом из керамогранита, островом, серым полом, одинарной мойкой, белыми фасадами, коричневым фартуком, техникой под мебельный фасад и коричневой столешницей
Lauren Colton
Стильный дизайн: кухня у окна в стиле ретро с одинарной мойкой, плоскими фасадами, фасадами цвета дерева среднего тона, мраморной столешницей, техникой под мебельный фасад, паркетным полом среднего тона, островом, оранжевым полом, двухцветным гарнитуром и мойкой у окна - последний тренд
Стильный дизайн: кухня у окна в стиле ретро с одинарной мойкой, плоскими фасадами, фасадами цвета дерева среднего тона, мраморной столешницей, техникой под мебельный фасад, паркетным полом среднего тона, островом, оранжевым полом, двухцветным гарнитуром и мойкой у окна - последний тренд
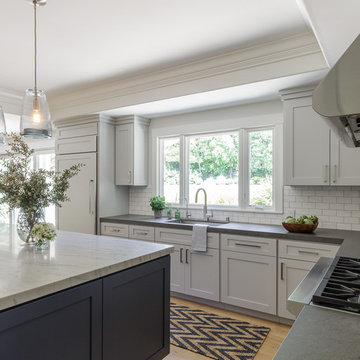
На фото: большая угловая кухня-гостиная в стиле неоклассика (современная классика) с одинарной мойкой, фасадами в стиле шейкер, белыми фасадами, серым фартуком, техникой под мебельный фасад, светлым паркетным полом, островом, коричневым полом и мраморной столешницей
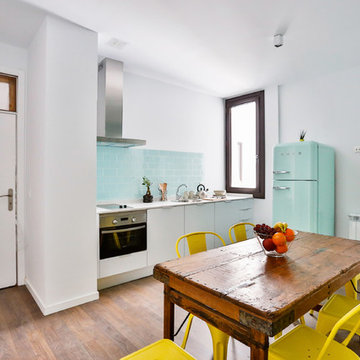
Идея дизайна: прямая кухня среднего размера в скандинавском стиле с обеденным столом, одинарной мойкой, плоскими фасадами, белыми фасадами, синим фартуком, фартуком из керамической плитки, техникой под мебельный фасад и темным паркетным полом без острова

This open layout kitchen is steps from the main living space and offers direct access to the dining room. Dramatic pendants add sparkle to the white marble kitchen.
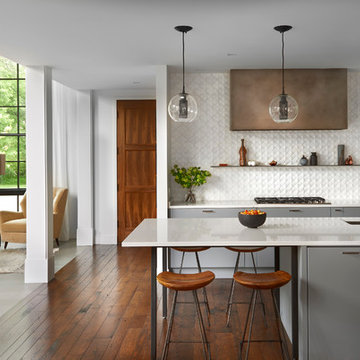
Пример оригинального дизайна: кухня-гостиная среднего размера в стиле неоклассика (современная классика) с одинарной мойкой, плоскими фасадами, серыми фасадами, столешницей из кварцевого агломерата, белым фартуком, фартуком из керамической плитки, техникой под мебельный фасад, темным паркетным полом и островом
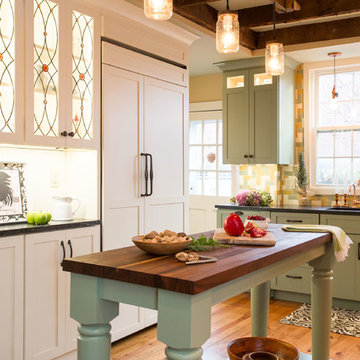
Источник вдохновения для домашнего уюта: большая п-образная кухня в классическом стиле с обеденным столом, одинарной мойкой, фасадами в стиле шейкер, зелеными фасадами, гранитной столешницей, разноцветным фартуком, фартуком из стеклянной плитки, техникой под мебельный фасад, паркетным полом среднего тона, двумя и более островами и бежевым полом

Jonathan Ivy Productions
Пример оригинального дизайна: п-образная кухня-гостиная в средиземноморском стиле с одинарной мойкой, желтым фартуком, техникой под мебельный фасад, фасадами с выступающей филенкой, столешницей из известняка и серыми фасадами
Пример оригинального дизайна: п-образная кухня-гостиная в средиземноморском стиле с одинарной мойкой, желтым фартуком, техникой под мебельный фасад, фасадами с выступающей филенкой, столешницей из известняка и серыми фасадами
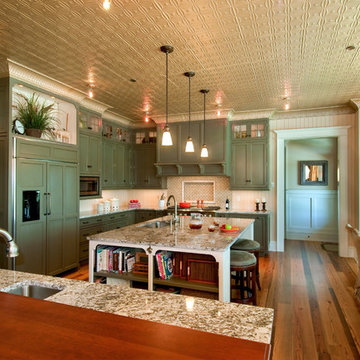
На фото: угловая кухня в классическом стиле с обеденным столом, фасадами с утопленной филенкой, зелеными фасадами, техникой под мебельный фасад, одинарной мойкой и гранитной столешницей
Кухня с одинарной мойкой и техникой под мебельный фасад – фото дизайна интерьера
3