Кухня с одинарной мойкой и светлыми деревянными фасадами – фото дизайна интерьера
Сортировать:
Бюджет
Сортировать:Популярное за сегодня
81 - 100 из 4 959 фото
1 из 3

Farmhouse modern meets transitional space. Dining room off large, bold kitchen. Black shaker cabinets combined with natural white oak. Tabarka concrete encaustic tiles behind stove with Akdo black subway tile backsplash. White and gold Viking appliances with Tob Knobs flat black hardware. Brushed brass Aqua Brass faucet and large white sink by Rohl. Custom white oak shiplap hood. Natural black marble countertops with white fossilized details. Black windows, doors and baseboards.
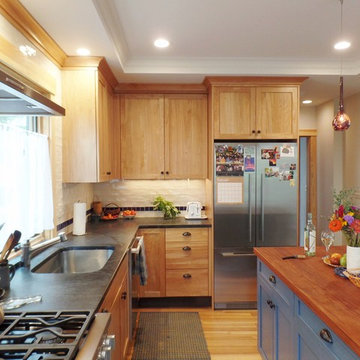
Red birch cabinetry, Soapstone countertops and recycled fir flooring contribute to the natural feel of the project.
Источник вдохновения для домашнего уюта: угловая кухня среднего размера в современном стиле с обеденным столом, одинарной мойкой, фасадами в стиле шейкер, светлыми деревянными фасадами, столешницей из талькохлорита, белым фартуком, фартуком из плитки кабанчик, техникой из нержавеющей стали, светлым паркетным полом, островом, бежевым полом и серой столешницей
Источник вдохновения для домашнего уюта: угловая кухня среднего размера в современном стиле с обеденным столом, одинарной мойкой, фасадами в стиле шейкер, светлыми деревянными фасадами, столешницей из талькохлорита, белым фартуком, фартуком из плитки кабанчик, техникой из нержавеющей стали, светлым паркетным полом, островом, бежевым полом и серой столешницей
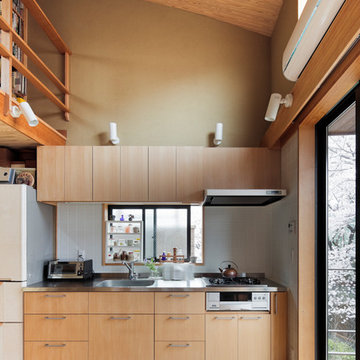
川沿いの桜を満喫できる家
Идея дизайна: маленькая прямая кухня-гостиная в восточном стиле с одинарной мойкой, плоскими фасадами, светлыми деревянными фасадами, серым фартуком, светлым паркетным полом и коричневым полом для на участке и в саду
Идея дизайна: маленькая прямая кухня-гостиная в восточном стиле с одинарной мойкой, плоскими фасадами, светлыми деревянными фасадами, серым фартуком, светлым паркетным полом и коричневым полом для на участке и в саду
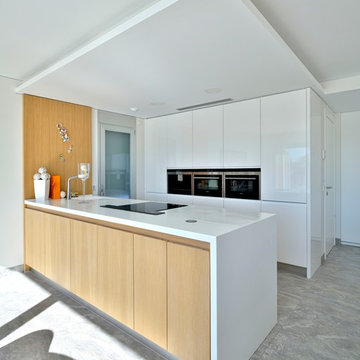
Стильный дизайн: прямая кухня-гостиная среднего размера в современном стиле с одинарной мойкой, плоскими фасадами, светлыми деревянными фасадами, техникой из нержавеющей стали и полуостровом - последний тренд
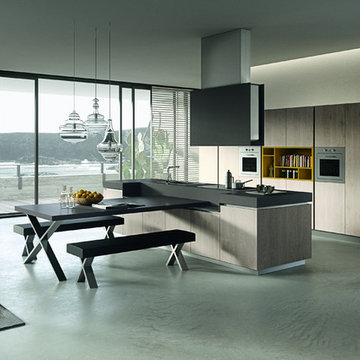
На фото: параллельная кухня среднего размера в стиле модернизм с обеденным столом, одинарной мойкой, плоскими фасадами, светлыми деревянными фасадами, столешницей из акрилового камня, техникой из нержавеющей стали, бетонным полом, островом и серым полом с
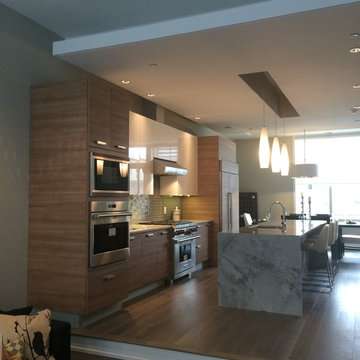
Alex Larionov
Свежая идея для дизайна: большая параллельная кухня в стиле модернизм с обеденным столом, островом, плоскими фасадами, светлыми деревянными фасадами, столешницей из кварцевого агломерата, зеленым фартуком, фартуком из стеклянной плитки, одинарной мойкой и светлым паркетным полом - отличное фото интерьера
Свежая идея для дизайна: большая параллельная кухня в стиле модернизм с обеденным столом, островом, плоскими фасадами, светлыми деревянными фасадами, столешницей из кварцевого агломерата, зеленым фартуком, фартуком из стеклянной плитки, одинарной мойкой и светлым паркетным полом - отличное фото интерьера

Design by Nick Noyes Architect
Kirt Gittings Photography
На фото: кухня в стиле рустика с обеденным столом, одинарной мойкой, фасадами в стиле шейкер, светлыми деревянными фасадами, техникой из нержавеющей стали, гранитной столешницей, черным фартуком, фартуком из стекла, бетонным полом, островом и черной столешницей
На фото: кухня в стиле рустика с обеденным столом, одинарной мойкой, фасадами в стиле шейкер, светлыми деревянными фасадами, техникой из нержавеющей стали, гранитной столешницей, черным фартуком, фартуком из стекла, бетонным полом, островом и черной столешницей

Création d'une cuisine sur mesure avec équipements intégrés.
Стильный дизайн: маленькая угловая кухня-гостиная в скандинавском стиле с одинарной мойкой, фасадами с декоративным кантом, светлыми деревянными фасадами, столешницей из ламината, синим фартуком, техникой под мебельный фасад, полом из керамической плитки, серым полом, синей столешницей и двухцветным гарнитуром без острова для на участке и в саду - последний тренд
Стильный дизайн: маленькая угловая кухня-гостиная в скандинавском стиле с одинарной мойкой, фасадами с декоративным кантом, светлыми деревянными фасадами, столешницей из ламината, синим фартуком, техникой под мебельный фасад, полом из керамической плитки, серым полом, синей столешницей и двухцветным гарнитуром без острова для на участке и в саду - последний тренд
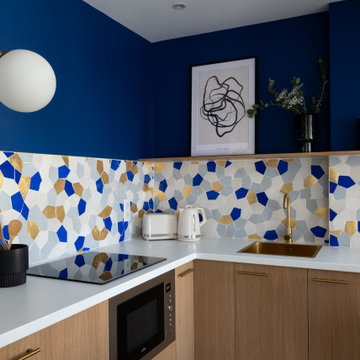
Faire l’acquisition de surfaces sous les toits nécessite parfois une faculté de projection importante, ce qui fut le cas pour nos clients du projet Timbaud.
Initialement configuré en deux « chambres de bonnes », la réunion de ces deux dernières et l’ouverture des volumes a permis de transformer l’ensemble en un appartement deux pièces très fonctionnel et lumineux.
Avec presque 41m2 au sol (29m2 carrez), les rangements ont été maximisés dans tous les espaces avec notamment un grand dressing dans la chambre, la cuisine ouverte sur le salon séjour, et la salle d’eau séparée des sanitaires, le tout baigné de lumière naturelle avec une vue dégagée sur les toits de Paris.
Tout en prenant en considération les problématiques liées au diagnostic énergétique initialement très faible, cette rénovation allie esthétisme, optimisation et performances actuelles dans un soucis du détail pour cet appartement destiné à la location.
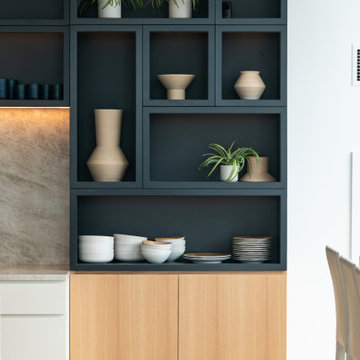
Идея дизайна: кухня среднего размера в современном стиле с обеденным столом, одинарной мойкой, плоскими фасадами, светлыми деревянными фасадами, столешницей из кварцита, фартуком из гранита, техникой под мебельный фасад, светлым паркетным полом, островом, бежевым полом и белой столешницей

На фото: огромная угловая кухня-гостиная в стиле лофт с одинарной мойкой, столешницей из акрилового камня, серым фартуком, фартуком из удлиненной плитки, техникой из нержавеющей стали, полом из керамической плитки, серым полом, серой столешницей, плоскими фасадами, светлыми деревянными фасадами, островом и деревянным потолком
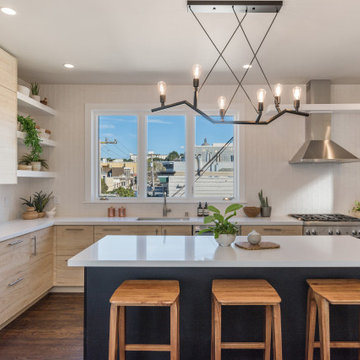
Blonde wood cabinetry and black, stained wood island.
Стильный дизайн: угловая кухня-гостиная в современном стиле с одинарной мойкой, плоскими фасадами, светлыми деревянными фасадами, столешницей из кварцевого агломерата, белым фартуком, фартуком из керамической плитки, техникой из нержавеющей стали, паркетным полом среднего тона, островом и белой столешницей - последний тренд
Стильный дизайн: угловая кухня-гостиная в современном стиле с одинарной мойкой, плоскими фасадами, светлыми деревянными фасадами, столешницей из кварцевого агломерата, белым фартуком, фартуком из керамической плитки, техникой из нержавеющей стали, паркетным полом среднего тона, островом и белой столешницей - последний тренд
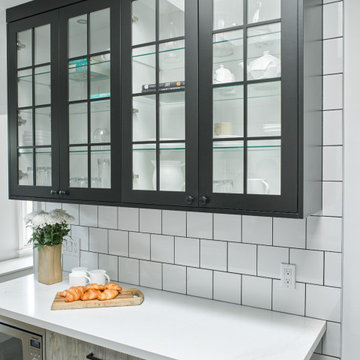
Kitchen renovation were the client wanted to increase storage, countertop surface and create a better flow. We removed a partition wall to enlarge the kitchen and we incorporated all custom cabinetry, Silestone countertops and all new appliances. The black hood ties in the black accent cabinetry surrounding the kitchen.
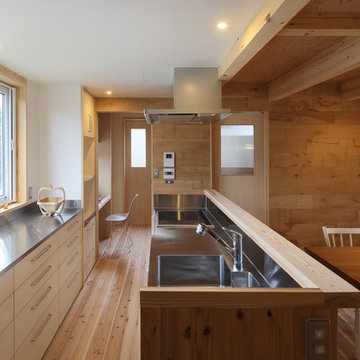
Пример оригинального дизайна: прямая кухня-гостиная в восточном стиле с одинарной мойкой, плоскими фасадами, светлыми деревянными фасадами, столешницей из нержавеющей стали, фартуком цвета металлик, светлым паркетным полом, полуостровом, бежевым полом и бежевой столешницей
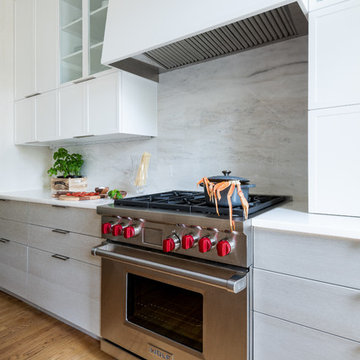
This Shoot was on behalf of Jennifer Gilmer from Jennifer Gilmer Kitchen & Bath, Jennifer gave us the green light to be creative and a little daring in this shoot. The space has natural light flowing in to the kitchen, this made the shoot a lot of fun and the freedom gave us these great angles and props.

Our clients are seasoned home renovators. Their Malibu oceanside property was the second project JRP had undertaken for them. After years of renting and the age of the home, it was becoming prevalent the waterfront beach house, needed a facelift. Our clients expressed their desire for a clean and contemporary aesthetic with the need for more functionality. After a thorough design process, a new spatial plan was essential to meet the couple’s request. This included developing a larger master suite, a grander kitchen with seating at an island, natural light, and a warm, comfortable feel to blend with the coastal setting.
Demolition revealed an unfortunate surprise on the second level of the home: Settlement and subpar construction had allowed the hillside to slide and cover structural framing members causing dangerous living conditions. Our design team was now faced with the challenge of creating a fix for the sagging hillside. After thorough evaluation of site conditions and careful planning, a new 10’ high retaining wall was contrived to be strategically placed into the hillside to prevent any future movements.
With the wall design and build completed — additional square footage allowed for a new laundry room, a walk-in closet at the master suite. Once small and tucked away, the kitchen now boasts a golden warmth of natural maple cabinetry complimented by a striking center island complete with white quartz countertops and stunning waterfall edge details. The open floor plan encourages entertaining with an organic flow between the kitchen, dining, and living rooms. New skylights flood the space with natural light, creating a tranquil seaside ambiance. New custom maple flooring and ceiling paneling finish out the first floor.
Downstairs, the ocean facing Master Suite is luminous with breathtaking views and an enviable bathroom oasis. The master bath is modern and serene, woodgrain tile flooring and stunning onyx mosaic tile channel the golden sandy Malibu beaches. The minimalist bathroom includes a generous walk-in closet, his & her sinks, a spacious steam shower, and a luxurious soaking tub. Defined by an airy and spacious floor plan, clean lines, natural light, and endless ocean views, this home is the perfect rendition of a contemporary coastal sanctuary.
PROJECT DETAILS:
• Style: Contemporary
• Colors: White, Beige, Yellow Hues
• Countertops: White Ceasarstone Quartz
• Cabinets: Bellmont Natural finish maple; Shaker style
• Hardware/Plumbing Fixture Finish: Polished Chrome
• Lighting Fixtures: Pendent lighting in Master bedroom, all else recessed
• Flooring:
Hardwood - Natural Maple
Tile – Ann Sacks, Porcelain in Yellow Birch
• Tile/Backsplash: Glass mosaic in kitchen
• Other Details: Bellevue Stand Alone Tub
Photographer: Andrew, Open House VC

На фото: прямая кухня в современном стиле с одинарной мойкой, плоскими фасадами, столешницей из нержавеющей стали, белым фартуком, фартуком из каменной плитки, светлым паркетным полом, островом и светлыми деревянными фасадами с
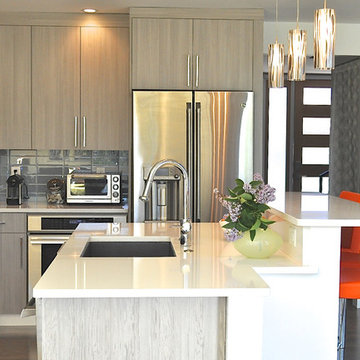
На фото: п-образная кухня-гостиная среднего размера в современном стиле с одинарной мойкой, плоскими фасадами, светлыми деревянными фасадами, столешницей из кварцевого агломерата, синим фартуком, фартуком из стеклянной плитки, техникой из нержавеющей стали, паркетным полом среднего тона, островом и коричневым полом
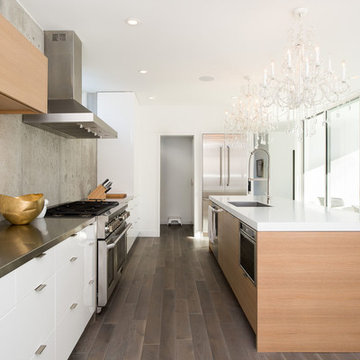
Photo by: Chad Holder
Свежая идея для дизайна: угловая кухня среднего размера в современном стиле с одинарной мойкой, плоскими фасадами, светлыми деревянными фасадами, столешницей из нержавеющей стали, техникой из нержавеющей стали, темным паркетным полом, островом, обеденным столом и фартуком из цементной плитки - отличное фото интерьера
Свежая идея для дизайна: угловая кухня среднего размера в современном стиле с одинарной мойкой, плоскими фасадами, светлыми деревянными фасадами, столешницей из нержавеющей стали, техникой из нержавеющей стали, темным паркетным полом, островом, обеденным столом и фартуком из цементной плитки - отличное фото интерьера
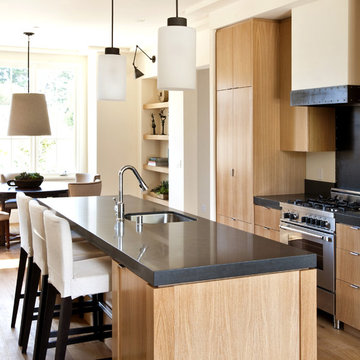
Bernard Andre Photography
Стильный дизайн: параллельная кухня в современном стиле с техникой из нержавеющей стали, обеденным столом, одинарной мойкой, плоскими фасадами, светлыми деревянными фасадами и барной стойкой - последний тренд
Стильный дизайн: параллельная кухня в современном стиле с техникой из нержавеющей стали, обеденным столом, одинарной мойкой, плоскими фасадами, светлыми деревянными фасадами и барной стойкой - последний тренд
Кухня с одинарной мойкой и светлыми деревянными фасадами – фото дизайна интерьера
5