Кухня с одинарной мойкой и столешницей из бетона – фото дизайна интерьера
Сортировать:
Бюджет
Сортировать:Популярное за сегодня
141 - 160 из 905 фото
1 из 3
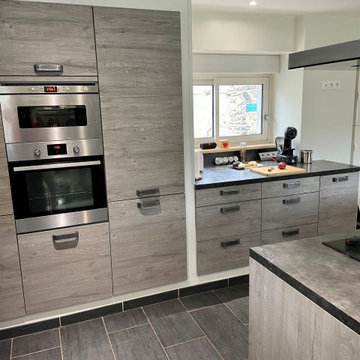
Aménagement d'une cuisine moderne aux couleurs gris et blanc. Style masculin. Plan de travail béton ciré. Esprit minimaliste et sobre.
Источник вдохновения для домашнего уюта: огромная отдельная, прямая, серо-белая кухня в стиле модернизм с одинарной мойкой, фасадами с утопленной филенкой, светлыми деревянными фасадами, столешницей из бетона, черной техникой, полом из керамической плитки, островом, серым полом и серой столешницей
Источник вдохновения для домашнего уюта: огромная отдельная, прямая, серо-белая кухня в стиле модернизм с одинарной мойкой, фасадами с утопленной филенкой, светлыми деревянными фасадами, столешницей из бетона, черной техникой, полом из керамической плитки, островом, серым полом и серой столешницей
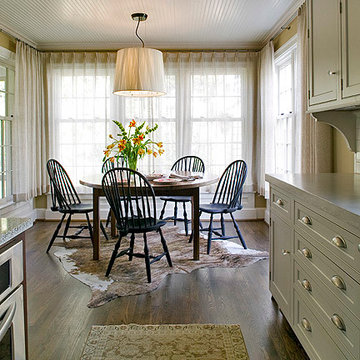
Стильный дизайн: параллельная кухня среднего размера в классическом стиле с фасадами в стиле шейкер, столешницей из бетона, белым фартуком, островом, фартуком из плитки кабанчик, техникой из нержавеющей стали, одинарной мойкой, темным паркетным полом и обеденным столом - последний тренд
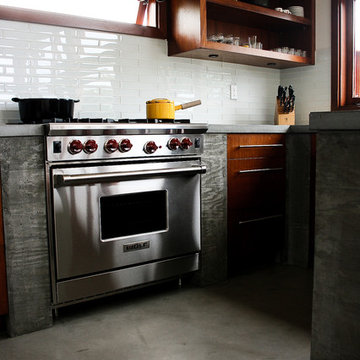
Идея дизайна: п-образная кухня среднего размера в современном стиле с обеденным столом, одинарной мойкой, плоскими фасадами, фасадами цвета дерева среднего тона, столешницей из бетона, белым фартуком, фартуком из плитки кабанчик, техникой из нержавеющей стали, бетонным полом и полуостровом
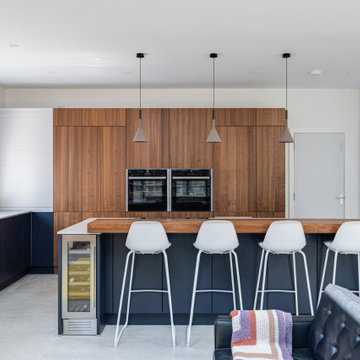
This renovation in Hitchin features Next125, the renowned German range, which is a perfect choice for a contemporary look that is stylish and sleek and built to the highest standards.
We love how the run of tall cabinets in a Walnut Veneer compliment the Indigo Blue Lacquer and mirrors the wide planked Solid Walnut breakfast bar. The Walnut reflects other pieces of furniture in the wider living space and brings the whole look together.
The integrated Neff appliances gives a smart, uncluttered finish and the Caesarstone Raw Concrete worktops are tactile and functional and provide a lovely contrast to the Walnut. Once again we are pleased to be able to include a Quooker Flex tap in Stainless Steel.
This is a fantastic living space for the whole family and we were delighted to work with them to achieve a look that works across both the kitchen and living areas.
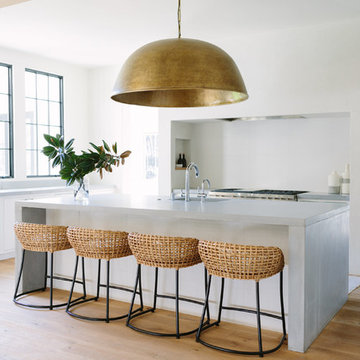
Aimee Mazzenga
Идея дизайна: кухня в морском стиле с одинарной мойкой, плоскими фасадами, белыми фасадами, белым фартуком, техникой из нержавеющей стали, светлым паркетным полом, островом, бежевым полом, серой столешницей, столешницей из бетона и окном
Идея дизайна: кухня в морском стиле с одинарной мойкой, плоскими фасадами, белыми фасадами, белым фартуком, техникой из нержавеющей стали, светлым паркетным полом, островом, бежевым полом, серой столешницей, столешницей из бетона и окном
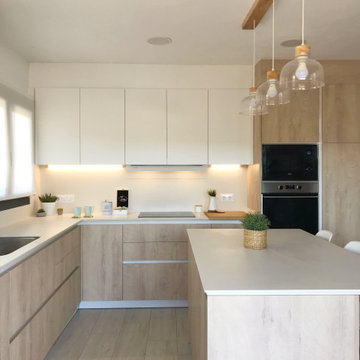
Свежая идея для дизайна: угловая кухня среднего размера, в белых тонах с отделкой деревом в скандинавском стиле с обеденным столом, одинарной мойкой, плоскими фасадами, светлыми деревянными фасадами, столешницей из бетона, бежевым фартуком, техникой из нержавеющей стали, полом из керамической плитки, островом, коричневым полом и бежевой столешницей - отличное фото интерьера
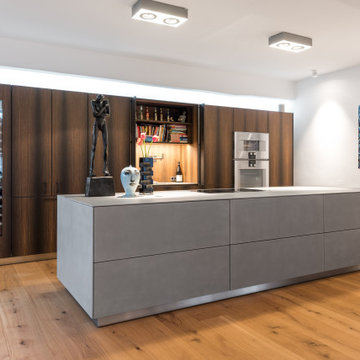
Beim Betreten dieses großzügigen und industriellen Wohnraums gleitet der Blick von einer Besonderheit zur Nächsten. Unsere Kunden wählten für Ihre b3 Küche speziell angefertigte einzigartige Furniere aus Mooreiche in Kombination mit einer Insel, die eine Arbeitsplatte und Fronten aus Beton hat. In der spektakulären Hochschrankzeile wurde ein Drehtüren-Schrank zentral zur Insel ausgerichtet, der im offenen und beleuchteten Zustand an eine gemütliche Bar erinnert. Die eindrucksvolle Maserung der Mooreiche, sowie die weiche und matte Anmut von den Betonflächen betonen dieses Flair. Kunst findet in diesem Ensemble elegante und eindrucksvolle Exponatflächen. Den hohen Ansprüchen gerecht, wird mit Bora professionell gekocht und es wurden exklusive Geräte von Gaggenau zum Backen und Garen eingebaut. Der verglaste Weinschrank verfügt über zwei verschiedene Temperaturen, um zum Beispiel gleichzeitig Rot- und Weißwein zu temperieren. Das Spülbecken versteckt sich in dem erwähnten b3 Drehtüren-Schrank. Eine spannende und einzigartige bulthaup Küchenlösung, die sich uns hier zeigt.
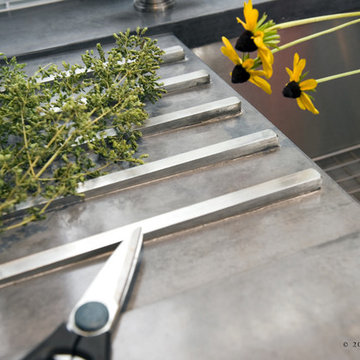
Идея дизайна: огромная п-образная кухня в современном стиле с обеденным столом, одинарной мойкой, плоскими фасадами, фасадами цвета дерева среднего тона, столешницей из бетона, синим фартуком, фартуком из удлиненной плитки, техникой из нержавеющей стали, темным паркетным полом и островом
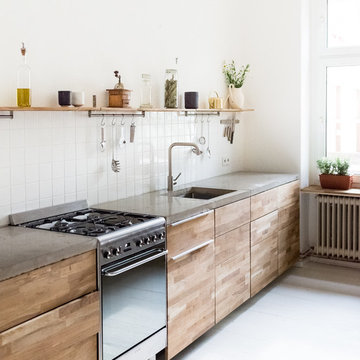
Küchenzeile in Beton mit Eichenfronten und schlichten weißen Fliesen
На фото: прямая кухня в современном стиле с плоскими фасадами, фасадами цвета дерева среднего тона, столешницей из бетона, белым фартуком, фартуком из керамической плитки, техникой из нержавеющей стали и одинарной мойкой без острова
На фото: прямая кухня в современном стиле с плоскими фасадами, фасадами цвета дерева среднего тона, столешницей из бетона, белым фартуком, фартуком из керамической плитки, техникой из нержавеющей стали и одинарной мойкой без острова
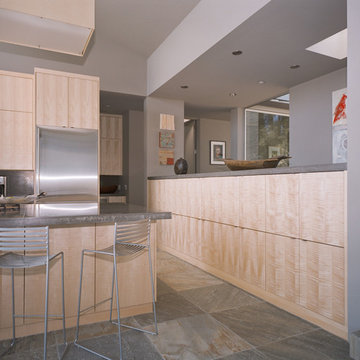
Slab doors made of highly figured sycamore. Clear lacquer finish.
Стильный дизайн: большая угловая кухня в стиле модернизм с обеденным столом, одинарной мойкой, плоскими фасадами, светлыми деревянными фасадами, столешницей из бетона, серым фартуком, фартуком из каменной плиты, техникой из нержавеющей стали, полом из известняка и островом - последний тренд
Стильный дизайн: большая угловая кухня в стиле модернизм с обеденным столом, одинарной мойкой, плоскими фасадами, светлыми деревянными фасадами, столешницей из бетона, серым фартуком, фартуком из каменной плиты, техникой из нержавеющей стали, полом из известняка и островом - последний тренд

Rénovation d'une cuisine, d'un séjour et d'une salle de bain dans un appartement de 70 m2.
Création d'un meuble sur mesure à l'entrée, un bar sur mesure avec plan de travail en béton ciré et un meuble de salle d'eau sur mesure.
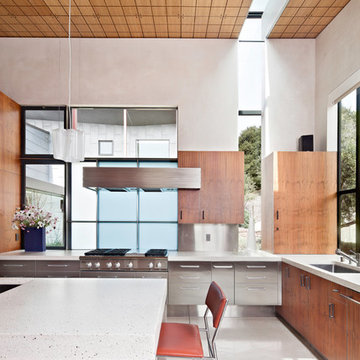
Photo Credit: David Stark Wilson
Стильный дизайн: кухня в современном стиле с техникой из нержавеющей стали, одинарной мойкой, плоскими фасадами, фасадами из нержавеющей стали, столешницей из бетона, фартуком цвета металлик, фартуком из металлической плитки и окном - последний тренд
Стильный дизайн: кухня в современном стиле с техникой из нержавеющей стали, одинарной мойкой, плоскими фасадами, фасадами из нержавеющей стали, столешницей из бетона, фартуком цвета металлик, фартуком из металлической плитки и окном - последний тренд

Le projet : Un studio de 30m2 défraîchi avec une petite cuisine fermée à l’ancienne et une salle de bains usée. Des placards peu pratiques et une électricité à remettre aux normes.
La propriétaire souhaite remettre l’ensemble à neuf de manière optimale pour en faire son pied à terre parisien.
Notre solution : Nous allons supprimer une partie des murs côté cuisine et placard. De cette façon nous allons créer une belle cuisine ouverte avec îlot central et rangements.
Un grand cube menuisé en bois permet de cacher intégralement le réfrigérateur côté cuisine et un dressing avec penderies et tablettes coulissantes, côté salon.
Une chambre est créée dans l’espace avec verrière et porte métallique coulissante. La salle de bains est refaite intégralement avec baignoire et plan vasque sur-mesure permettant d’encastrer le lave-linge. Electricité et chauffage sont refait à neuf.
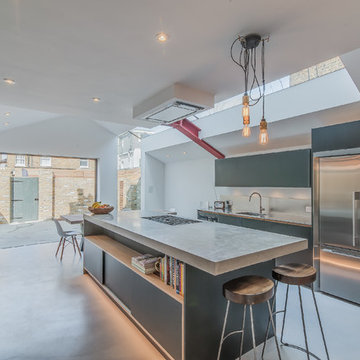
Overview
Loft addition, ground floor extension and remodelling.
The Brief
To enhance and extend the family home with a hi-spec interior and unique design throughout.
Our Solution
We decided to create a crisp space fitting in a wonderful kitchen by Roundhouse and focus on several key design features to realise an award-worthy scheme.
This project was longlisted for the New London Architecture Awards for 2017 and was part of an exhibition at The Building Centre on Store Street, London.
As is often the case we have planning considerations that drove the shape and setting out, we maximised the space added, specifically exhibited some of the otherwise hidden structure and added in acres of neat, concealed storage from front to back.
The clients’ taste and sense of modern style have led to an amazing interior with concrete topped kitchen, bespoke storage, a central fireplace and a flexible kitchen/dining/snug area off the courtyard garden.
We are so proud of this scheme.
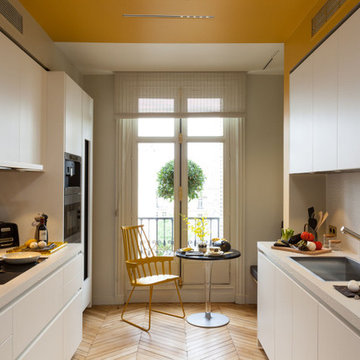
Private Apartment – George V – Paris. The designer and great decorator Gerard Faivre (www.gerardfaivreparis.com) has used the richness and plasticity of concrete for cooking and dressing of a Haussmann apartment completely refurbished.
Photo credits : Pascal Pronnier/Serge Labrunie /Véronique Chanteau
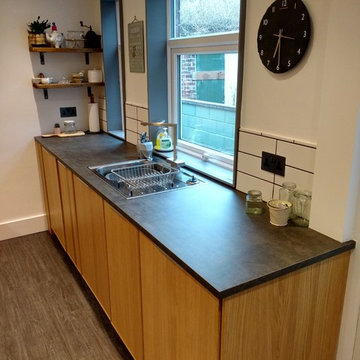
Finished Kitchen
© STOWdesigned
Источник вдохновения для домашнего уюта: маленькая отдельная, параллельная кухня в стиле модернизм с одинарной мойкой, фасадами с декоративным кантом, фасадами цвета дерева среднего тона, столешницей из бетона, белым фартуком, фартуком из керамической плитки, черной техникой, полом из ламината и серым полом без острова для на участке и в саду
Источник вдохновения для домашнего уюта: маленькая отдельная, параллельная кухня в стиле модернизм с одинарной мойкой, фасадами с декоративным кантом, фасадами цвета дерева среднего тона, столешницей из бетона, белым фартуком, фартуком из керамической плитки, черной техникой, полом из ламината и серым полом без острова для на участке и в саду
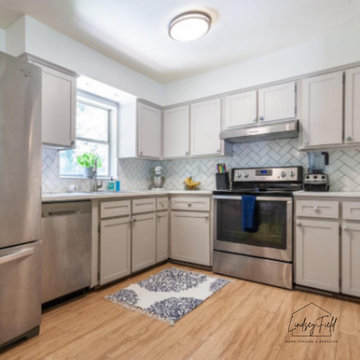
Kitchen remodel done in 2019. Gray kitchen cabinets, herringbone backsplash, white concrete countertops.
Стильный дизайн: маленькая угловая кухня-гостиная с одинарной мойкой, фасадами в стиле шейкер, серыми фасадами, столешницей из бетона, белым фартуком, фартуком из керамической плитки, техникой из нержавеющей стали, полом из ламината, островом, бежевым полом и белой столешницей для на участке и в саду - последний тренд
Стильный дизайн: маленькая угловая кухня-гостиная с одинарной мойкой, фасадами в стиле шейкер, серыми фасадами, столешницей из бетона, белым фартуком, фартуком из керамической плитки, техникой из нержавеющей стали, полом из ламината, островом, бежевым полом и белой столешницей для на участке и в саду - последний тренд
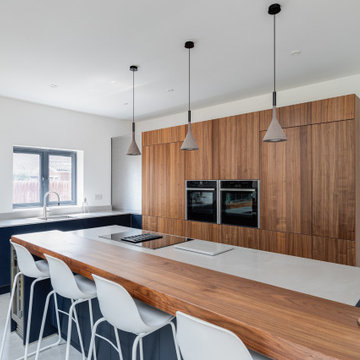
This renovation in Hitchin features Next125, the renowned German range, which is a perfect choice for a contemporary look that is stylish and sleek and built to the highest standards.
We love how the run of tall cabinets in a Walnut Veneer compliment the Indigo Blue Lacquer and mirrors the wide planked Solid Walnut breakfast bar. The Walnut reflects other pieces of furniture in the wider living space and brings the whole look together.
The integrated Neff appliances gives a smart, uncluttered finish and the Caesarstone Raw Concrete worktops are tactile and functional and provide a lovely contrast to the Walnut. Once again we are pleased to be able to include a Quooker Flex tap in Stainless Steel.
This is a fantastic living space for the whole family and we were delighted to work with them to achieve a look that works across both the kitchen and living areas.
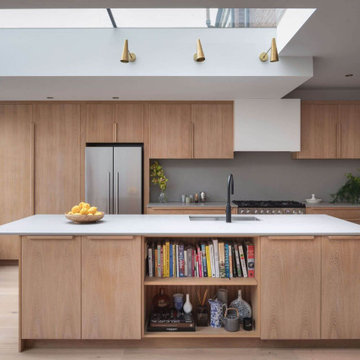
Blending the warmth and natural elements of Scandinavian design with Japanese minimalism.
With true craftsmanship, the wooden doors paired with a bespoke oak handle showcases simple, functional design, contrasting against the bold dark green crittal doors and raw concrete Caesarstone worktop.
The large double larder brings ample storage, essential for keeping the open-plan kitchen elegant and serene.
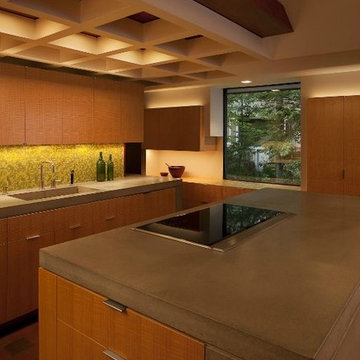
Cathedral ceilings and seamless cabinetry complement this kitchen’s river view
The low ceilings in this ’70s contemporary were a nagging issue for the 6-foot-8 homeowner. Plus, drab interiors failed to do justice to the home’s Connecticut River view.
By raising ceilings and removing non-load-bearing partitions, architect Christopher Arelt was able to create a cathedral-within-a-cathedral structure in the kitchen, dining and living area. Decorative mahogany rafters open the space’s height, introduce a warmer palette and create a welcoming framework for light.
The homeowner, a Frank Lloyd Wright fan, wanted to emulate the famed architect’s use of reddish-brown concrete floors, and the result further warmed the interior. “Concrete has a connotation of cold and industrial but can be just the opposite,” explains Arelt.
Clunky European hardware was replaced by hidden pivot hinges, and outside cabinet corners were mitered so there is no evidence of a drawer or door from any angle.
Кухня с одинарной мойкой и столешницей из бетона – фото дизайна интерьера
8