Кухня с одинарной мойкой и серым полом – фото дизайна интерьера
Сортировать:
Бюджет
Сортировать:Популярное за сегодня
101 - 120 из 9 285 фото
1 из 3
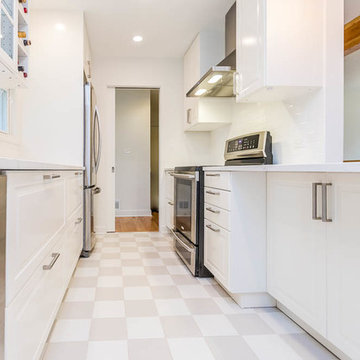
Neil Sy Photography
Идея дизайна: маленькая параллельная кухня в стиле ретро с одинарной мойкой, фасадами в стиле шейкер, белыми фасадами, столешницей из кварцевого агломерата, белым фартуком, фартуком из плитки кабанчик, техникой из нержавеющей стали, полом из керамической плитки и серым полом для на участке и в саду
Идея дизайна: маленькая параллельная кухня в стиле ретро с одинарной мойкой, фасадами в стиле шейкер, белыми фасадами, столешницей из кварцевого агломерата, белым фартуком, фартуком из плитки кабанчик, техникой из нержавеющей стали, полом из керамической плитки и серым полом для на участке и в саду

Design of appliance wall featuring all Wood-Mode 84 cabinets. Vanguard Plus door style on Plain Sawn Walnut. Deep drawers with hidden drawer within, perfect for large dish storage and baking towels.
All pictures copyright and promotional use of Wood-Mode.

The term “industrial” evokes images of large factories with lots of machinery and moving parts. These cavernous, old brick buildings, built with steel and concrete are being rehabilitated into very desirable living spaces all over the country. Old manufacturing spaces have unique architectural elements that are often reclaimed and repurposed into what is now open residential living space. Exposed ductwork, concrete beams and columns, even the metal frame windows are considered desirable design elements that give a nod to the past.
This unique loft space is a perfect example of the rustic industrial style. The exposed beams, brick walls, and visible ductwork speak to the building’s past. Add a modern kitchen in complementing materials and you have created casual sophistication in a grand space.
Dura Supreme’s Silverton door style in Black paint coordinates beautifully with the black metal frames on the windows. Knotty Alder with a Hazelnut finish lends that rustic detail to a very sleek design. Custom metal shelving provides storage as well a visual appeal by tying all of the industrial details together.
Custom details add to the rustic industrial appeal of this industrial styled kitchen design with Dura Supreme Cabinetry.
Request a FREE Dura Supreme Brochure Packet:
http://www.durasupreme.com/request-brochure
Find a Dura Supreme Showroom near you today:
http://www.durasupreme.com/dealer-locator
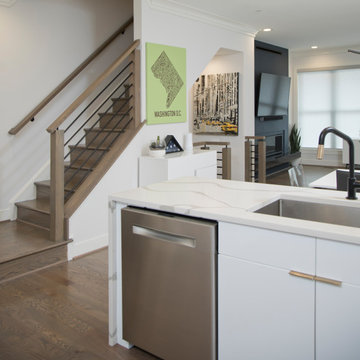
На фото: угловая кухня-гостиная среднего размера в стиле модернизм с одинарной мойкой, плоскими фасадами, белыми фасадами, столешницей из кварцевого агломерата, белым фартуком, фартуком из кварцевого агломерата, техникой из нержавеющей стали, паркетным полом среднего тона, полуостровом, серым полом и белой столешницей

cuisine facade placage chene, plan de travail marbre noir
Идея дизайна: маленькая отдельная, угловая кухня в современном стиле с одинарной мойкой, фасадами с декоративным кантом, светлыми деревянными фасадами, мраморной столешницей, черным фартуком, фартуком из мрамора, техникой из нержавеющей стали, полом из керамической плитки, серым полом, черной столешницей, деревянным потолком и мойкой у окна без острова для на участке и в саду
Идея дизайна: маленькая отдельная, угловая кухня в современном стиле с одинарной мойкой, фасадами с декоративным кантом, светлыми деревянными фасадами, мраморной столешницей, черным фартуком, фартуком из мрамора, техникой из нержавеющей стали, полом из керамической плитки, серым полом, черной столешницей, деревянным потолком и мойкой у окна без острова для на участке и в саду
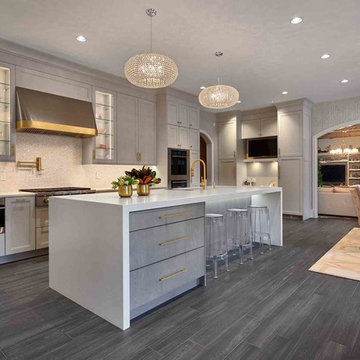
This custom contemporary kitchen designed by Gail Bolling pairs cool gray cabinetry with a crisp white waterfall countertop while the backsplash adds just a touch of shine. It is a national award-winning design.

A new custom residence in the Harrison Views neighborhood of Issaquah Highlands.
The home incorporates high-performance envelope elements (a few of the strategies so far include alum-clad windows, rock wall house wrap insulation, green-roofs and provision for photovoltaic panels).
The building site has a unique upper bench and lower bench with a steep slope between them. The siting of the house takes advantage of this topography, creating a linear datum line that not only serves as a retaining wall but also as an organizing element for the home’s circulation.
The massing of the home is designed to maximize views, natural daylight and compliment the scale of the surrounding community. The living spaces are oriented to capture the panoramic views to the southwest and northwest, including Lake Washington and the Olympic mountain range as well as Seattle and Bellevue skylines.
A series of green roofs and protected outdoor spaces will allow the homeowners to extend their living spaces year-round.
With an emphasis on durability, the material palette will consist of a gray stained cedar siding, corten steel panels, cement board siding, T&G fir soffits, exposed wood beams, black fiberglass windows, board-formed concrete, glass railings and a standing seam metal roof.
A careful site analysis was done early on to suss out the best views and determine how unbuilt adjacent lots might be developed.
The total area is 3,425 SF of living space plus 575 SF for the garage.
Photos by Benjamin Benschneider. Architecture by Studio Zerbey Architecture + Design. Cabinets by LEICHT SEATTLE.
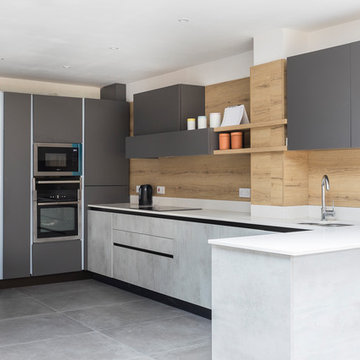
Chris Snook Photography
Пример оригинального дизайна: кухня в современном стиле с одинарной мойкой, плоскими фасадами, серыми фасадами, техникой из нержавеющей стали и серым полом
Пример оригинального дизайна: кухня в современном стиле с одинарной мойкой, плоскими фасадами, серыми фасадами, техникой из нержавеющей стали и серым полом
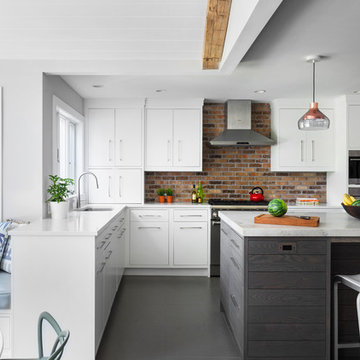
A colonial waterfront home in Mamaroneck was renovated to add this expansive, light filled kitchen with a rustic modern vibe. Solid maple cabinetry with inset slab doors color matched to Benjamin Moore Super White. Brick backsplash with white cabinetry adds warmth to the cool tones in this kitchen.
A rift sawn oak island features plank style doors and drawers is a rustic contrast to the clean white perimeter cabinetry. Perimeter countertops in Caesarstone are complimented by the White Macauba island top with mitered edge.
Concrete look porcelain tiles are low maintenance and sleek. Copper pendants from Blu Dot mix in warm metal tones. Cabinetry and design by Studio Dearborn. Appliances--Wolf, refrigerator/freezer columns Thermador; Bar stools Emeco; countertops White Macauba. Photography Tim Lenz.
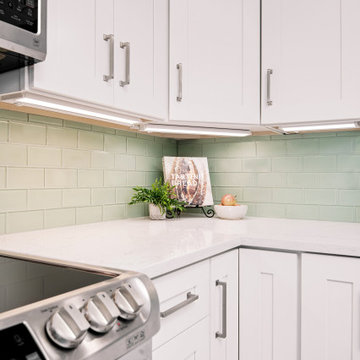
Kitchen renovation in a 1970's era condominium on Dunedin Causeway in Dunedin, FL. Upgrades include removal of walls to open the space. The addition of new Designer's Choice Cabinetry, glass tile backsplash, and new LVP floors throughout.
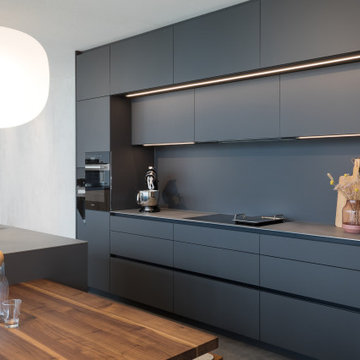
Der Essplatz liegt exakt auf Höhe der Griffmulde der grifflosen Fronten des Blocks. Dies erzeugt einen fließenden Übergang zum Essbereich. Trends bei der Geräteausstattung wie der MIELE Backofen mit Pyrolyse und die BLANCO Etagon 700 Spüle runden das Erlebnis in dieser Küche ab.
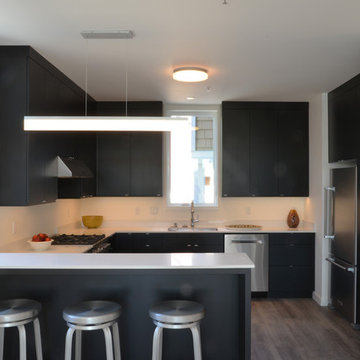
Wood cabinets in the kitchen are stained black, with white engineered quartz countertops. Appliances are stainless steel.
Стильный дизайн: п-образная кухня-гостиная среднего размера в современном стиле с одинарной мойкой, плоскими фасадами, черными фасадами, столешницей из кварцевого агломерата, белым фартуком, техникой из нержавеющей стали, светлым паркетным полом, полуостровом, серым полом и белой столешницей - последний тренд
Стильный дизайн: п-образная кухня-гостиная среднего размера в современном стиле с одинарной мойкой, плоскими фасадами, черными фасадами, столешницей из кварцевого агломерата, белым фартуком, техникой из нержавеющей стали, светлым паркетным полом, полуостровом, серым полом и белой столешницей - последний тренд
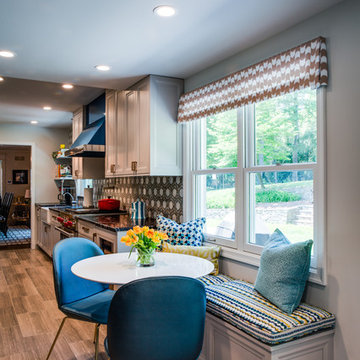
This multiple award-winning galley kitchen is a combination of thoughtful interior design and exceptional details. Featuring beautiful gray cabinets by Mouser Cabinetry, artful stone, appliances by Sub-Zero, and a beautiful custom bench. The amount of storage will surprise anyone with a big kitchen.
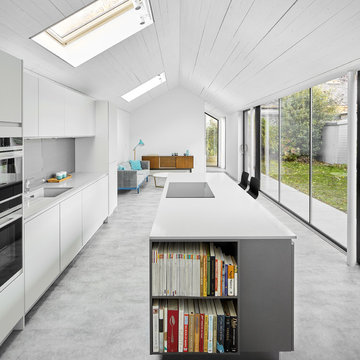
На фото: кухня-гостиная в современном стиле с одинарной мойкой, плоскими фасадами, белыми фасадами, серым фартуком, островом, серым полом и белой столешницей
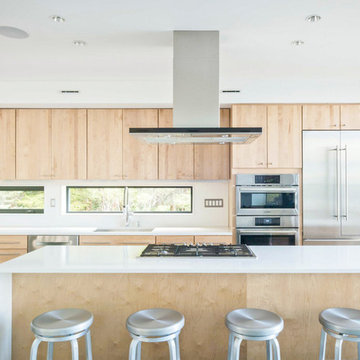
Photographer: © Resolution: 4 Architecture
Свежая идея для дизайна: кухня в скандинавском стиле с одинарной мойкой, плоскими фасадами, светлыми деревянными фасадами, белым фартуком, техникой из нержавеющей стали, бетонным полом, островом, серым полом, белой столешницей и мойкой у окна - отличное фото интерьера
Свежая идея для дизайна: кухня в скандинавском стиле с одинарной мойкой, плоскими фасадами, светлыми деревянными фасадами, белым фартуком, техникой из нержавеющей стали, бетонным полом, островом, серым полом, белой столешницей и мойкой у окна - отличное фото интерьера
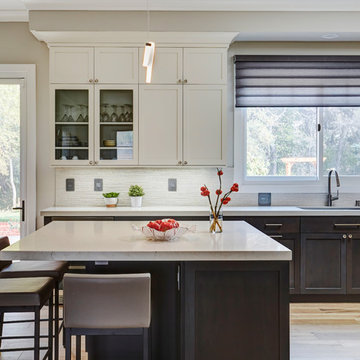
Photo By: Mike Kaskel
На фото: большая угловая кухня в стиле неоклассика (современная классика) с обеденным столом, одинарной мойкой, фасадами в стиле шейкер, белыми фасадами, белым фартуком, техникой из нержавеющей стали, островом, серым полом и белой столешницей с
На фото: большая угловая кухня в стиле неоклассика (современная классика) с обеденным столом, одинарной мойкой, фасадами в стиле шейкер, белыми фасадами, белым фартуком, техникой из нержавеющей стали, островом, серым полом и белой столешницей с
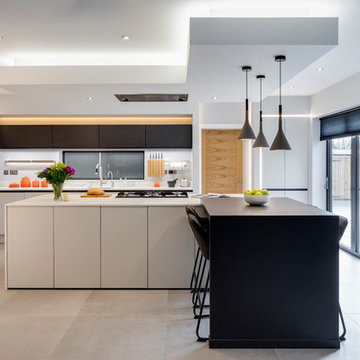
Chris Snook
Источник вдохновения для домашнего уюта: большая кухня-гостиная в современном стиле с одинарной мойкой, серыми фасадами, столешницей из акрилового камня, белым фартуком, фартуком из мрамора, цветной техникой, полом из керамогранита, островом и серым полом
Источник вдохновения для домашнего уюта: большая кухня-гостиная в современном стиле с одинарной мойкой, серыми фасадами, столешницей из акрилового камня, белым фартуком, фартуком из мрамора, цветной техникой, полом из керамогранита, островом и серым полом
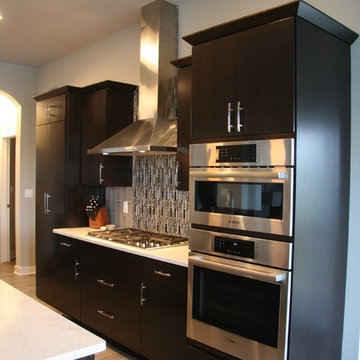
На фото: угловая кухня-гостиная среднего размера в современном стиле с одинарной мойкой, плоскими фасадами, черными фасадами, столешницей из кварцита, серым фартуком, фартуком из удлиненной плитки, техникой из нержавеющей стали, паркетным полом среднего тона, островом и серым полом
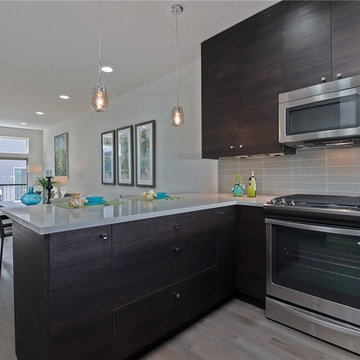
Свежая идея для дизайна: маленькая п-образная кухня в стиле модернизм с плоскими фасадами, темными деревянными фасадами, столешницей из кварцевого агломерата, серым фартуком, фартуком из стеклянной плитки, техникой из нержавеющей стали, обеденным столом, светлым паркетным полом, полуостровом, серым полом и одинарной мойкой для на участке и в саду - отличное фото интерьера
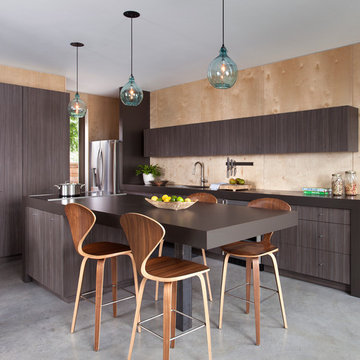
Ryann Ford Photography
Стильный дизайн: параллельная кухня среднего размера в современном стиле с плоскими фасадами, столешницей из ламината, техникой из нержавеющей стали, бетонным полом, островом, одинарной мойкой, темными деревянными фасадами, обеденным столом, коричневым фартуком, фартуком из дерева, серым полом и барной стойкой - последний тренд
Стильный дизайн: параллельная кухня среднего размера в современном стиле с плоскими фасадами, столешницей из ламината, техникой из нержавеющей стали, бетонным полом, островом, одинарной мойкой, темными деревянными фасадами, обеденным столом, коричневым фартуком, фартуком из дерева, серым полом и барной стойкой - последний тренд
Кухня с одинарной мойкой и серым полом – фото дизайна интерьера
6