Кухня с одинарной мойкой и серым фартуком – фото дизайна интерьера
Сортировать:
Бюджет
Сортировать:Популярное за сегодня
81 - 100 из 12 854 фото
1 из 3
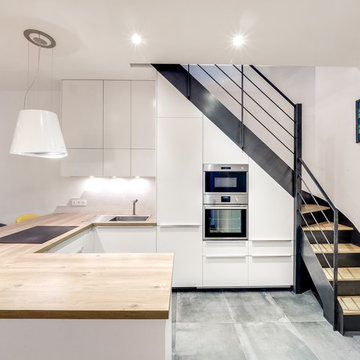
Cuisine ouverte sur le séjour, caissons sous escalier.
Стильный дизайн: п-образная кухня среднего размера в современном стиле с обеденным столом, одинарной мойкой, плоскими фасадами, белыми фасадами, деревянной столешницей, серым фартуком, фартуком из керамической плитки, техникой из нержавеющей стали, полом из керамической плитки, серым полом и бежевой столешницей без острова - последний тренд
Стильный дизайн: п-образная кухня среднего размера в современном стиле с обеденным столом, одинарной мойкой, плоскими фасадами, белыми фасадами, деревянной столешницей, серым фартуком, фартуком из керамической плитки, техникой из нержавеющей стали, полом из керамической плитки, серым полом и бежевой столешницей без острова - последний тренд
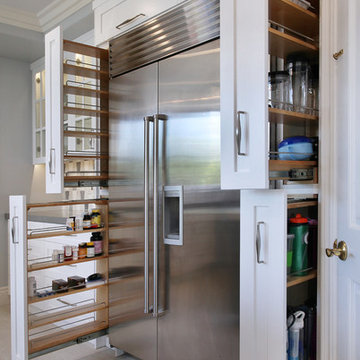
Talk about specialty storage! Custom storage where you need it. Durable floor is porcelain tile. Custom cabinets flank the refrigerator for easily accessible storage. Perfect for water bottles & other items! SubZero built in refrigerator with custom storage built into the cabinets.
Photos by: Jeri Koegel
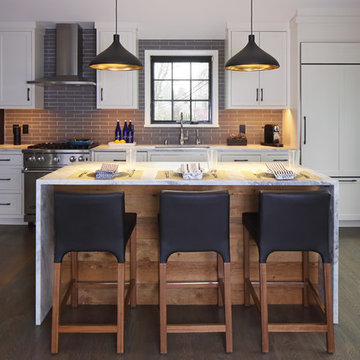
Susan Fisher Photography
Источник вдохновения для домашнего уюта: отдельная, параллельная кухня среднего размера в стиле неоклассика (современная классика) с одинарной мойкой, белыми фасадами, мраморной столешницей, серым фартуком, фартуком из керамической плитки, техникой из нержавеющей стали, островом, паркетным полом среднего тона, серым полом и фасадами с утопленной филенкой
Источник вдохновения для домашнего уюта: отдельная, параллельная кухня среднего размера в стиле неоклассика (современная классика) с одинарной мойкой, белыми фасадами, мраморной столешницей, серым фартуком, фартуком из керамической плитки, техникой из нержавеющей стали, островом, паркетным полом среднего тона, серым полом и фасадами с утопленной филенкой
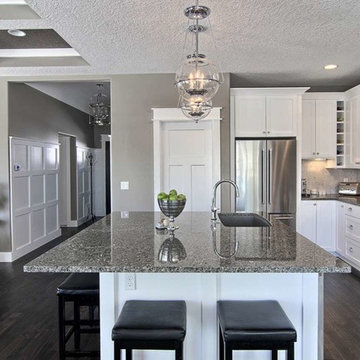
BlueLaVaMedia
Источник вдохновения для домашнего уюта: угловая кухня-гостиная среднего размера в стиле неоклассика (современная классика) с одинарной мойкой, фасадами в стиле шейкер, белыми фасадами, гранитной столешницей, серым фартуком, фартуком из каменной плитки, техникой из нержавеющей стали, темным паркетным полом и островом
Источник вдохновения для домашнего уюта: угловая кухня-гостиная среднего размера в стиле неоклассика (современная классика) с одинарной мойкой, фасадами в стиле шейкер, белыми фасадами, гранитной столешницей, серым фартуком, фартуком из каменной плитки, техникой из нержавеющей стали, темным паркетным полом и островом
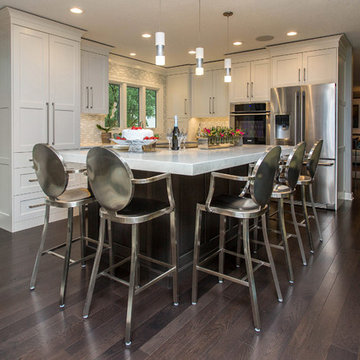
Jake Boyd Photography
На фото: угловая кухня-гостиная среднего размера в стиле неоклассика (современная классика) с одинарной мойкой, фасадами в стиле шейкер, белыми фасадами, столешницей из кварцевого агломерата, серым фартуком, фартуком из плитки мозаики, техникой из нержавеющей стали, паркетным полом среднего тона и островом с
На фото: угловая кухня-гостиная среднего размера в стиле неоклассика (современная классика) с одинарной мойкой, фасадами в стиле шейкер, белыми фасадами, столешницей из кварцевого агломерата, серым фартуком, фартуком из плитки мозаики, техникой из нержавеющей стали, паркетным полом среднего тона и островом с

На фото: угловая кухня среднего размера в стиле кантри с обеденным столом, одинарной мойкой, фасадами с выступающей филенкой, фасадами цвета дерева среднего тона, столешницей из кварцита, серым фартуком, фартуком из каменной плитки, техникой из нержавеющей стали, полом из сланца, полуостровом и коричневым полом с
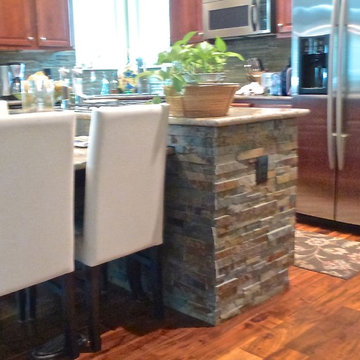
Limited space kitchen; efficient use of space with built-in kitchen table
Источник вдохновения для домашнего уюта: маленькая угловая кухня в стиле рустика с обеденным столом, одинарной мойкой, фасадами цвета дерева среднего тона, гранитной столешницей, серым фартуком, фартуком из каменной плитки, техникой из нержавеющей стали, паркетным полом среднего тона, фасадами с выступающей филенкой, островом, коричневым полом и бежевой столешницей для на участке и в саду
Источник вдохновения для домашнего уюта: маленькая угловая кухня в стиле рустика с обеденным столом, одинарной мойкой, фасадами цвета дерева среднего тона, гранитной столешницей, серым фартуком, фартуком из каменной плитки, техникой из нержавеющей стали, паркетным полом среднего тона, фасадами с выступающей филенкой, островом, коричневым полом и бежевой столешницей для на участке и в саду
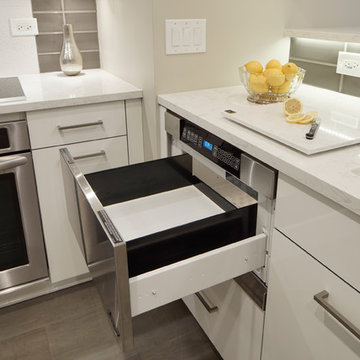
A stainless Dacor microwave drawer was installed in a base cabinet with a functioning drawer beneath it. This design choice helps maximize the amount of usable countertop space and makes the kitchen more visually appealing by tucking it out-of-sight instead of atop the counter. This also aids in the minimalistic and contemporary feel of the space.
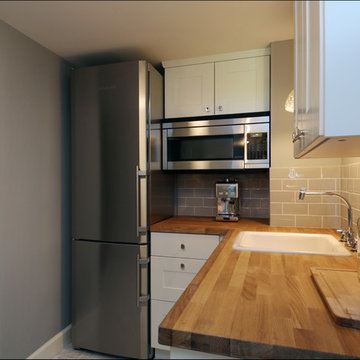
На фото: маленькая отдельная, угловая кухня в стиле неоклассика (современная классика) с одинарной мойкой, фасадами с утопленной филенкой, белыми фасадами, деревянной столешницей, серым фартуком, фартуком из плитки кабанчик, техникой из нержавеющей стали и мраморным полом без острова для на участке и в саду

Cucina di Cesar Cucine; basi in laccato effetto oro, piano e paraspruzzi zona lavabo in pietra breccia imperiale; penili e colonne in fenix grigio; paraspruzzi in vetro retro-verniciato grigio. Pavimento in resina rosso bordeaux. Piano cottura induzione Bora con cappa integrata. Gli angoli delle basi sono stati personalizzati con 3arrotondamenti. Zoccolino ribassato a 6 cm.

A stunning breakfasting kitchen within a wonderful, recently extended home. finished in dark steel perfect matt with natural Halifax oak accent, cabinetry and handleless trim detailing in satin gold. Dekton Soke worksurfaces provides the perfect contrast to cabinetry and the beautiful sinks finished in gold brass. Last but not least, the entertaining bar area, displaying our clients love for the water of life…

Пример оригинального дизайна: большая отдельная, параллельная кухня в викторианском стиле с одинарной мойкой, фасадами с декоративным кантом, серыми фасадами, мраморной столешницей, серым фартуком, фартуком из мрамора, цветной техникой, полом из керамогранита, островом, разноцветным полом и серой столешницей

This couples small kitchen was in dire need of an update. The homeowner is an avid cook and cookbook collector so finding a special place for some of his most prized cookbooks was a must! we moved the doorway to accommodate a layout change and the kitchen is now not only more beautiful but much more functional.
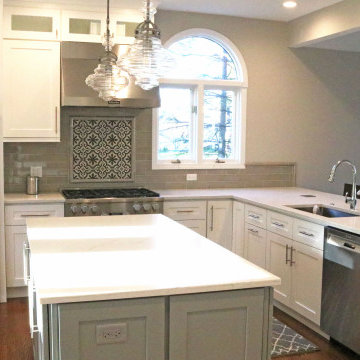
Идея дизайна: угловая кухня-гостиная среднего размера в классическом стиле с фасадами в стиле шейкер, белыми фасадами, столешницей из кварцевого агломерата, серым фартуком, фартуком из цементной плитки, техникой из нержавеющей стали, темным паркетным полом, островом, коричневым полом, белой столешницей и одинарной мойкой
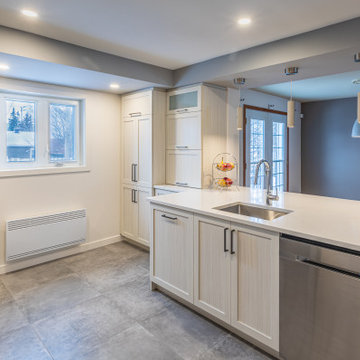
L'ancienne cuisine était sombre sans grand espace de travail. En abattant une cloison, la pièce est devenue lumineuse et l'espace de travail a doublé.
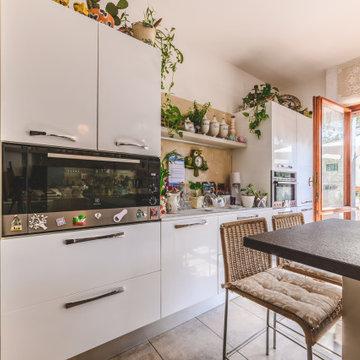
Источник вдохновения для домашнего уюта: маленькая параллельная кухня-гостиная в современном стиле с одинарной мойкой, белыми фасадами, мраморной столешницей, серым фартуком, фартуком из мрамора, техникой из нержавеющей стали, полом из керамической плитки, полуостровом, серым полом и серой столешницей для на участке и в саду

Arroccata in uno dei borghi più belli d’Italia, un’ex Canonica del ‘300 diventa una meravigliosa casa vacanze di design sospesa nel tempo. L’edificio conserva all’interno le tracce delle sue finiture originali, fondendo l’estetica propria dei piccoli borghi medievali a un interior che abbraccia soluzioni contemporanee sartoriali
Il progetto è stato una straordinaria occasione di recupero di un’architettura minore, volto a valorizzare gli elementi costitutivi originari. Le esigenze della committenza erano quelle di ricavare un ambiente in grado di unire sapore e dettagli ricchi di storia con materiali e soluzioni contemporanee, il tutto in uno spazio funzionale capace di accogliere fino a sei ospiti.
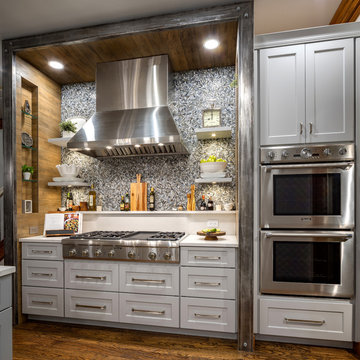
This creative transitional space was transformed from a very dated layout that did not function well for our homeowners - who enjoy cooking for both their family and friends. They found themselves cooking on a 30" by 36" tiny island in an area that had much more potential. A completely new floor plan was in order. An unnecessary hallway was removed to create additional space and a new traffic pattern. New doorways were created for access from the garage and to the laundry. Just a couple of highlights in this all Thermador appliance professional kitchen are the 10 ft island with two dishwashers (also note the heated tile area on the functional side of the island), double floor to ceiling pull-out pantries flanking the refrigerator, stylish soffited area at the range complete with burnished steel, niches and shelving for storage. Contemporary organic pendants add another unique texture to this beautiful, welcoming, one of a kind kitchen! Photos by David Cobb Photography.
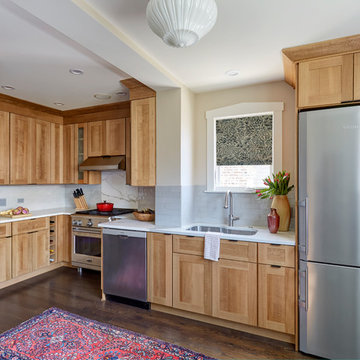
In the Jefferson Park neighborhood of Chicago, an American Bungalow is the perfect place to celebrate the American craftsmanship of custom cabinetry from Greenfield Cabinetry – handmade in the Midwest.
Designer Fred M. Alsen, the most thoughtful of design talents, believes details are worth obsessing over. Design on your terms, Fred takes his design cues from your lifestyle. The custom, Quarter Sawn Oak cabinets – are a nod to the American Bungalow style of the home.
The Liebherr refrigerator – a nod to the homeowners’ desire for a narrower fridge. The red accents, the homeowner’s favorite color.
Designer: Fred M Alsen | fma Interior Design | Chicago Custom cabinetry by Greenfield Cabinetry
Mike Kaskel Photos
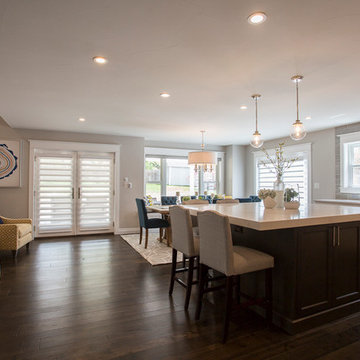
Large kitchen that features 2 islands, thick Caeserstone quartz counter tops on both islands, beautiful crackle ceramic backsplash tile. Polished nickel hardware.
Halmark Monterey Collection, Baccara Maple in combined widths of 4", 6" & 8", Caeserstone 5131 Calacatta Nuvo (2cm built-up to look like 6cm on both islands & 3cm on perimeter counters). Perimeter cabinets = Kitchencraft Lexington Maple Alabaster Island cabinets = Kitchencraft Lexington Maple Thunder. Crackle ceramic backsplash tile = MSI Tile Higland Park 4x12 Dove Gray. Hunter Douglas Silouette window shades. Window panels in Family Room = Softline Maxwell. Rowe Furniture Eero chairs in a yellow geometric fabric.
Wall color = Benjamin Moore 1465 Nimbus,eggshell finish
Trim color = Benjamin Moore 967 Cloud White, semi-gloss finish
Кухня с одинарной мойкой и серым фартуком – фото дизайна интерьера
5