Кухня с одинарной мойкой и серой столешницей – фото дизайна интерьера
Сортировать:
Бюджет
Сортировать:Популярное за сегодня
121 - 140 из 6 594 фото
1 из 3

Стильный дизайн: большая кухня в современном стиле с плоскими фасадами, серым фартуком, фартуком из каменной плиты, черной техникой, светлым паркетным полом, островом, бежевым полом, одинарной мойкой, серой столешницей, темными деревянными фасадами, двухцветным гарнитуром и мойкой у окна - последний тренд
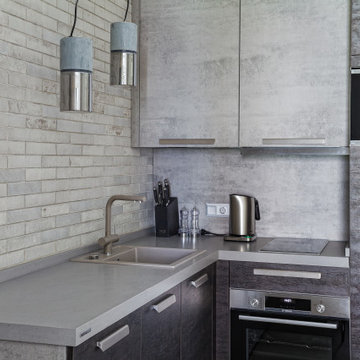
Кухня NOLTE выполнена в комбинации двух самых интересных фасадов:Artwood-имитация обожженного дерева и Stone-имитация бетона в стиле лофт. Рабочая зона кухни переходит в обеденную( в выдвижных секциях удобно хранить и одновременно сидеть на них)

A fun, small but perfectly formed kitchen with discrete but ample storage.
The decor is traditional meets pop art, with cost effective and complementary textures on the surfaces.
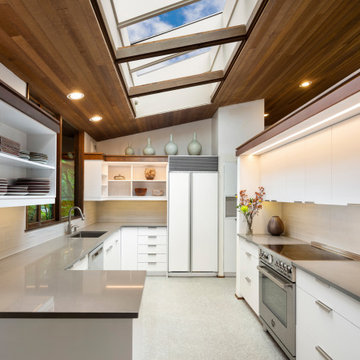
A notable Seattle Architect's house needed the kitchen to be updated.
Пример оригинального дизайна: п-образная кухня среднего размера в стиле ретро с обеденным столом, одинарной мойкой, плоскими фасадами, белыми фасадами, столешницей из кварцевого агломерата, серым фартуком, фартуком из керамической плитки, техникой из нержавеющей стали, полом из керамогранита, серым полом и серой столешницей без острова
Пример оригинального дизайна: п-образная кухня среднего размера в стиле ретро с обеденным столом, одинарной мойкой, плоскими фасадами, белыми фасадами, столешницей из кварцевого агломерата, серым фартуком, фартуком из керамической плитки, техникой из нержавеющей стали, полом из керамогранита, серым полом и серой столешницей без острова
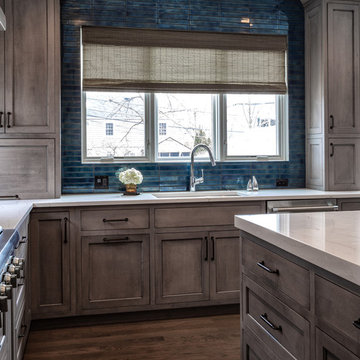
Photo Credit: Jill Buckner Photography
Стильный дизайн: большая угловая кухня в стиле кантри с обеденным столом, одинарной мойкой, фасадами цвета дерева среднего тона, столешницей из кварцевого агломерата, синим фартуком, техникой из нержавеющей стали, паркетным полом среднего тона, островом, коричневым полом, серой столешницей, фасадами с утопленной филенкой и фартуком из керамической плитки - последний тренд
Стильный дизайн: большая угловая кухня в стиле кантри с обеденным столом, одинарной мойкой, фасадами цвета дерева среднего тона, столешницей из кварцевого агломерата, синим фартуком, техникой из нержавеющей стали, паркетным полом среднего тона, островом, коричневым полом, серой столешницей, фасадами с утопленной филенкой и фартуком из керамической плитки - последний тренд
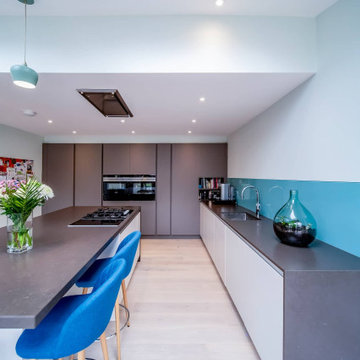
With its clean lines, contemporary design, and vibrant blue accents, this kitchen is the perfect blend of modern style and warm, family-friendly appeal. Whether you're cooking up a feast or simply enjoying coffee with friends, stepping into this kitchen makes you feel happy and energised.
The client, located in Hammersmith, was looking for a dynamic combination of colours rather than a single monochromatic scheme. They were also very focused on functionality. With the skylight and glass doors bathing the room in natural light, there's no shortage of brightness here either. The bright blue glass splashback and blue bar stools add a pop of colour and interest.
With its large breakfast bar that comfortably seats up to six people, plenty of storage options, and generous worktop space, this kitchen is perfect for cooking enthusiasts. The base units are in matte Crystal, while the tall units are in matt Agate Grey, both of which are from Pronorm's Y-Line range. The tall, dark cabinets and the Silestone Merope worktops in a gorgeous suede finish create a striking contrast with the lightness of the rest of the space. The island provides plenty of space for prep work and cooking and ample storage for food and utensils.
Top-of-the-line appliances from Siemens are seamlessly integrated into the kitchen design, along with a ceiling extractor from Air Uno, a tap from Quooker, and a sink from The 1810 Company.
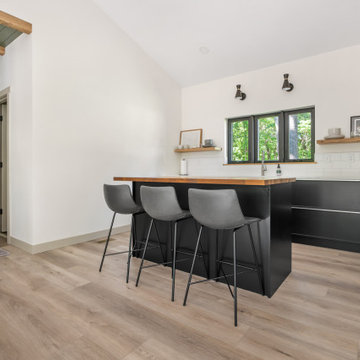
This LVP driftwood-inspired design balances overcast grey hues with subtle taupes. A smooth, calming style with a neutral undertone that works with all types of decor. With the Modin Collection, we have raised the bar on luxury vinyl plank. The result is a new standard in resilient flooring. Modin offers true embossed in register texture, a low sheen level, a rigid SPC core, an industry-leading wear layer, and so much more.
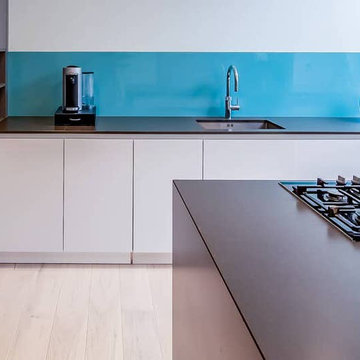
With its clean lines, contemporary design, and vibrant blue accents, this kitchen is the perfect blend of modern style and warm, family-friendly appeal. Whether you're cooking up a feast or simply enjoying coffee with friends, stepping into this kitchen makes you feel happy and energised.
The client, located in Hammersmith, was looking for a dynamic combination of colours rather than a single monochromatic scheme. They were also very focused on functionality. With the skylight and glass doors bathing the room in natural light, there's no shortage of brightness here either. The bright blue glass splashback and blue bar stools add a pop of colour and interest.
With its large breakfast bar that comfortably seats up to six people, plenty of storage options, and generous worktop space, this kitchen is perfect for cooking enthusiasts. The base units are in matte Crystal, while the tall units are in matt Agate Grey, both of which are from Pronorm's Y-Line range. The tall, dark cabinets and the Silestone Merope worktops in a gorgeous suede finish create a striking contrast with the lightness of the rest of the space. The island provides plenty of space for prep work and cooking and ample storage for food and utensils.
Top-of-the-line appliances from Siemens are seamlessly integrated into the kitchen design, along with a ceiling extractor from Air Uno, a tap from Quooker, and a sink from The 1810 Company.
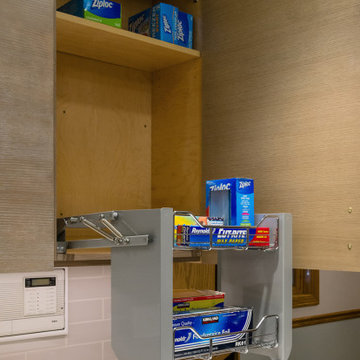
Photo Credit: Dennis Jourdan
На фото: п-образная кухня среднего размера в современном стиле с обеденным столом, одинарной мойкой, плоскими фасадами, фасадами цвета дерева среднего тона, столешницей из кварцевого агломерата, серым фартуком, фартуком из керамогранитной плитки, техникой из нержавеющей стали, полом из керамогранита, полуостровом, разноцветным полом и серой столешницей
На фото: п-образная кухня среднего размера в современном стиле с обеденным столом, одинарной мойкой, плоскими фасадами, фасадами цвета дерева среднего тона, столешницей из кварцевого агломерата, серым фартуком, фартуком из керамогранитной плитки, техникой из нержавеющей стали, полом из керамогранита, полуостровом, разноцветным полом и серой столешницей
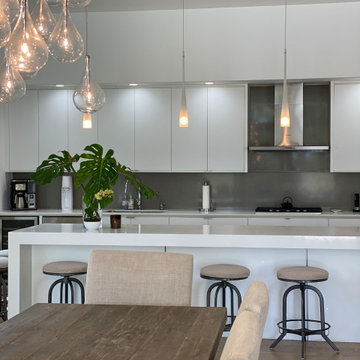
На фото: большая параллельная кухня-гостиная в стиле модернизм с одинарной мойкой, плоскими фасадами, белыми фасадами, столешницей из кварцита, белым фартуком, фартуком из керамогранитной плитки, техникой из нержавеющей стали, светлым паркетным полом, островом и серой столешницей с
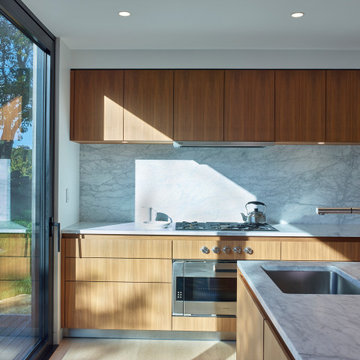
Стильный дизайн: отдельная кухня среднего размера в современном стиле с одинарной мойкой, плоскими фасадами, фасадами цвета дерева среднего тона, мраморной столешницей, серым фартуком, фартуком из мрамора, техникой из нержавеющей стали, светлым паркетным полом, бежевым полом и серой столешницей - последний тренд
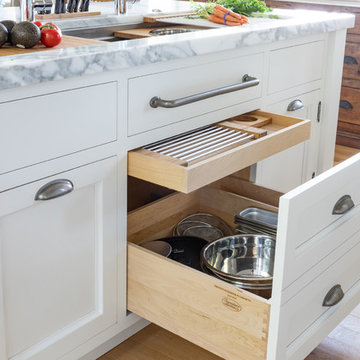
Nurnberg Photography, LLC
Свежая идея для дизайна: большая п-образная кухня в классическом стиле с кладовкой, одинарной мойкой, фасадами с утопленной филенкой, белыми фасадами, мраморной столешницей, фартуком из кирпича, техникой под мебельный фасад, светлым паркетным полом, островом и серой столешницей - отличное фото интерьера
Свежая идея для дизайна: большая п-образная кухня в классическом стиле с кладовкой, одинарной мойкой, фасадами с утопленной филенкой, белыми фасадами, мраморной столешницей, фартуком из кирпича, техникой под мебельный фасад, светлым паркетным полом, островом и серой столешницей - отличное фото интерьера
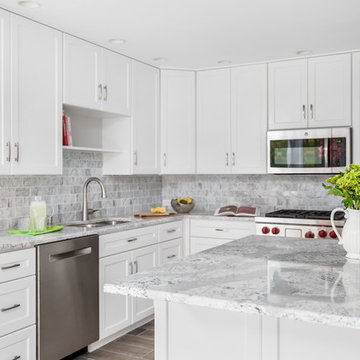
На фото: большая угловая кухня в морском стиле с обеденным столом, одинарной мойкой, фасадами в стиле шейкер, белыми фасадами, столешницей из кварцита, серым фартуком, фартуком из мрамора, техникой под мебельный фасад, полом из керамической плитки, островом, серым полом и серой столешницей с

Misha Bruk
Источник вдохновения для домашнего уюта: угловая кухня-гостиная среднего размера в современном стиле с одинарной мойкой, плоскими фасадами, фасадами цвета дерева среднего тона, столешницей из кварцевого агломерата, серым фартуком, фартуком из каменной плиты, техникой под мебельный фасад, паркетным полом среднего тона, островом, коричневым полом и серой столешницей
Источник вдохновения для домашнего уюта: угловая кухня-гостиная среднего размера в современном стиле с одинарной мойкой, плоскими фасадами, фасадами цвета дерева среднего тона, столешницей из кварцевого агломерата, серым фартуком, фартуком из каменной плиты, техникой под мебельный фасад, паркетным полом среднего тона, островом, коричневым полом и серой столешницей
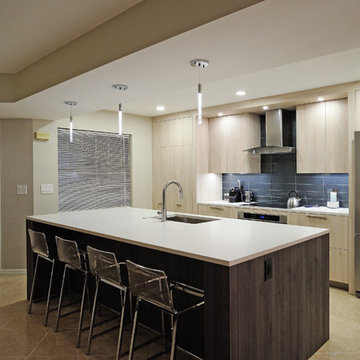
Mick Luvin Photography
На фото: отдельная, прямая кухня среднего размера в современном стиле с одинарной мойкой, плоскими фасадами, темными деревянными фасадами, столешницей из кварцевого агломерата, серым фартуком, фартуком из стеклянной плитки, техникой из нержавеющей стали, островом, полом из керамической плитки, коричневым полом и серой столешницей
На фото: отдельная, прямая кухня среднего размера в современном стиле с одинарной мойкой, плоскими фасадами, темными деревянными фасадами, столешницей из кварцевого агломерата, серым фартуком, фартуком из стеклянной плитки, техникой из нержавеющей стали, островом, полом из керамической плитки, коричневым полом и серой столешницей
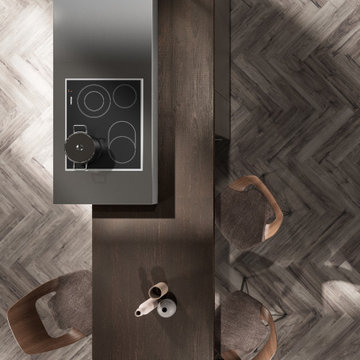
Our Ares Collection offers the option to have the
same finish for both back panels and cabinet
doors. That applies to backsplash too, as well
as to the inner back panels of display cabinets
and columns. All the different kitchen parts are
seamlessly coordinated to create a unique visual
and chromatic continuity.
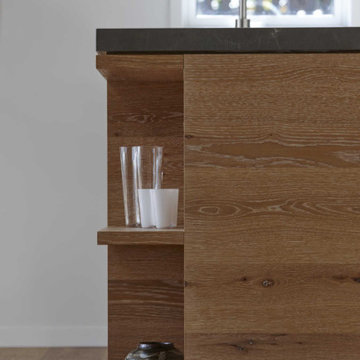
Свежая идея для дизайна: параллельная кухня среднего размера в современном стиле с обеденным столом, одинарной мойкой, плоскими фасадами, фасадами цвета дерева среднего тона, столешницей из акрилового камня, серым фартуком, фартуком из керамогранитной плитки, техникой из нержавеющей стали, паркетным полом среднего тона, островом, серой столешницей и балками на потолке - отличное фото интерьера
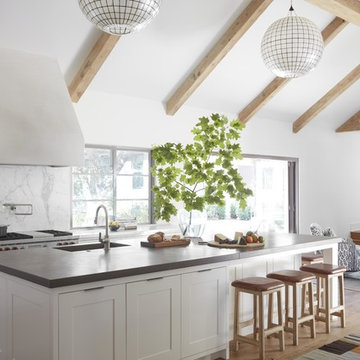
Стильный дизайн: кухня-гостиная в морском стиле с одинарной мойкой, белыми фасадами, белым фартуком, фартуком из каменной плиты, техникой из нержавеющей стали, светлым паркетным полом, островом, серой столешницей и окном - последний тренд
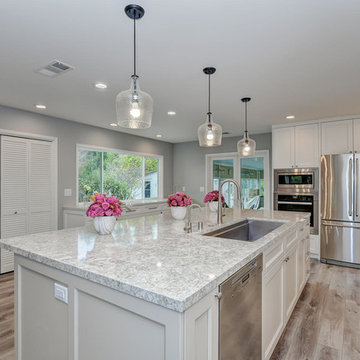
Now, instead of feeling like you were banished to the small dingy kitchen to do every day cooking and cleaning, the kitchen is a destination spot where the whole family likes to hang out. Complete with crisp white custom cabinetry, neutral quartz countertops, a large stunning kitchen island, prep sink and coffee bar. Traditional subway tiles and modern stainless-steel appliances bring this space into the 21st century.
Budget analysis and project development by: May Construction
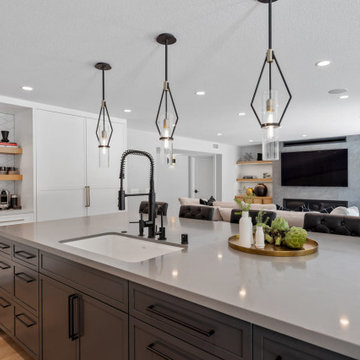
This home is a bachelor’s dream, but it didn’t start that way. It began with a young man purchasing his first single-family home in Westlake Village. The house was dated from the late 1980s, dark, and closed off. In other words, it felt like a man cave — not a home. It needed a masculine makeover.
He turned to his friend, who spoke highly of their experience with us. We had remodeled and designed their home, now known as the “Oak Park Soiree.” The result of this home’s new, open floorplan assured him we could provide the same flow and functionality to his own home. He put his trust in our hands, and the construction began.
The entry of our client’s original home had no “wow factor.” As you walked in, you noticed a staircase enclosed by a wall, making the space feel bulky and uninviting. Our team elevated the entry by designing a new modern staircase with a see-through railing. We even took advantage of the area under the stairs by building a wine cellar underneath it… because wine not?
Down the hall, the kitchen and family room used to be separated by a wall. The kitchen lacked countertop and storage space, and the family room had a high ceiling open to the second floor. This floorplan didn’t function well with our client’s lifestyle. He wanted one large space that allowed him to entertain family and friends while at the same time, not having to worry about noise traveling upstairs. Our architects crafted a new floorplan to make the kitchen, breakfast nook, and family room flow together as a great room. We removed the obstructing wall and enclosed the high ceiling above the family room by building a new loft space above.
The kitchen area of the great room is now the heart of the home! Our client and his guests have plenty of space to gather around the oversized island with additional seating. The walls are surrounded by custom Crystal cabinetry, and the countertops glisten with Vadara quartz, providing ample cooking and storage space. To top it all off, we installed several new appliances, including a built-in fridge and coffee machine, a Miele 48-inch range, and a beautifully designed boxed ventilation hood with brass strapping and contrasting color.
There is now an effortless transition from the kitchen to the family room, where your eyes are drawn to the newly centered, linear fireplace surrounded by floating shelves. Its backlighting spotlights the purposefully placed symmetrical décor inside it. Next to this focal point lies a LaCantina bi-fold door leading to the backyard’s sparkling new pool and additional outdoor living space. Not only does the wide door create a seamless transition to the outside, but it also brings an abundance of natural light into the home.
Once in need of a masculine makeover, this home’s sexy black and gold finishes paired with additional space for wine and guests to have a good time make it a bachelor’s dream.
Photographer: Andrew Orozco
Кухня с одинарной мойкой и серой столешницей – фото дизайна интерьера
7