Кухня с одинарной мойкой и разноцветным фартуком – фото дизайна интерьера
Сортировать:
Бюджет
Сортировать:Популярное за сегодня
121 - 140 из 5 920 фото
1 из 3

This 1950's home was chopped up with the segmented rooms of the period. The front of the house had two living spaces, separated by a wall with a door opening, and the long-skinny hearth area was difficult to arrange. The kitchen had been remodeled at some point, but was still dated. The homeowners wanted more space, more light, and more MODERN. So we delivered.
We knocked out the walls and added a beam to open up the three spaces. Luxury vinyl tile in a warm, matte black set the base for the space, with light grey walls and a mid-grey ceiling. The fireplace was totally revamped and clad in cut-face black stone.
Cabinetry and built-ins in clear-coated maple add the mid-century vibe, as does the furnishings. And the geometric backsplash was the starting inspiration for everything.
We'll let you just peruse the photos, with before photos at the end, to see just how dramatic the results were!
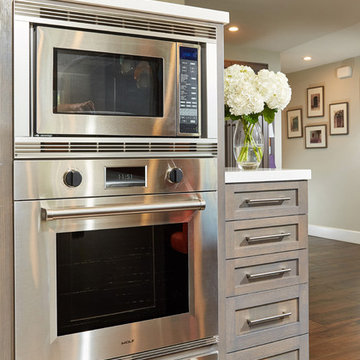
Свежая идея для дизайна: большая п-образная кухня в современном стиле с кладовкой, одинарной мойкой, фасадами в стиле шейкер, серыми фасадами, столешницей из кварцевого агломерата, разноцветным фартуком, фартуком из стеклянной плитки, техникой под мебельный фасад, темным паркетным полом и островом - отличное фото интерьера
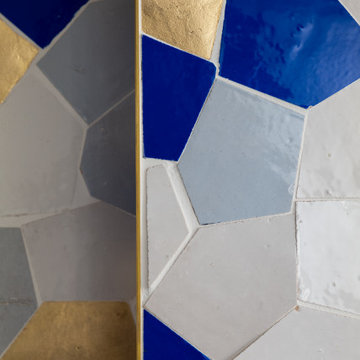
Faire l’acquisition de surfaces sous les toits nécessite parfois une faculté de projection importante, ce qui fut le cas pour nos clients du projet Timbaud.
Initialement configuré en deux « chambres de bonnes », la réunion de ces deux dernières et l’ouverture des volumes a permis de transformer l’ensemble en un appartement deux pièces très fonctionnel et lumineux.
Avec presque 41m2 au sol (29m2 carrez), les rangements ont été maximisés dans tous les espaces avec notamment un grand dressing dans la chambre, la cuisine ouverte sur le salon séjour, et la salle d’eau séparée des sanitaires, le tout baigné de lumière naturelle avec une vue dégagée sur les toits de Paris.
Tout en prenant en considération les problématiques liées au diagnostic énergétique initialement très faible, cette rénovation allie esthétisme, optimisation et performances actuelles dans un soucis du détail pour cet appartement destiné à la location.
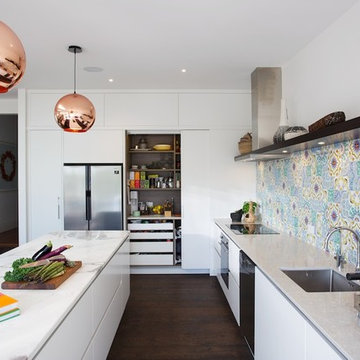
So many things to love about this space. Open plan and designed for entertaining. The tiles make a bold and colourful statement, paired with the timeless beauty of a marble island with a waterfall to one end. Dark oak features as the open shelf, and negative detail between the benchtop and cabinets. A sliding door pantry to the corner maximises the storage in this kitchen with additional work bench for small appliances to tuck away.
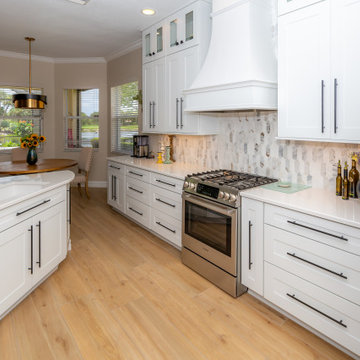
View of the new contemporary kitchen from the laundry room standing adjacent to the new Samsung 84” tall fridge. The pantry and fridge locations were swapped to create better functionality of the space. The KitchenMaid multi storage pantry adjacent to the fridge includes adjustable shelving in the upper section, eight 7-1/8" deep adjustable shelves in the lower section, two 4" deep storage racks with 5 adjustable shelves on the doors and two 6-1/2" deep double-sided swing-out storage racks with 5 adjustable shelves. A base pantry pull-out cabinet is located to the right of the Bosch 800 gas range for quick access to spices and daily used ingredients. The original range was electric so a new natural gas line was run from the street into the house to provide service for the new appliance.
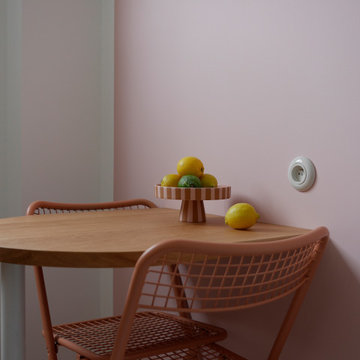
Rénovation totale d'une cuisine et création d'un coin repas
На фото: отдельная, угловая кухня среднего размера в стиле модернизм с одинарной мойкой, фасадами с декоративным кантом, белыми фасадами, столешницей из ламината, разноцветным фартуком, фартуком из керамогранитной плитки, техникой из нержавеющей стали, полом из керамической плитки, серым полом и белой столешницей
На фото: отдельная, угловая кухня среднего размера в стиле модернизм с одинарной мойкой, фасадами с декоративным кантом, белыми фасадами, столешницей из ламината, разноцветным фартуком, фартуком из керамогранитной плитки, техникой из нержавеющей стали, полом из керамической плитки, серым полом и белой столешницей
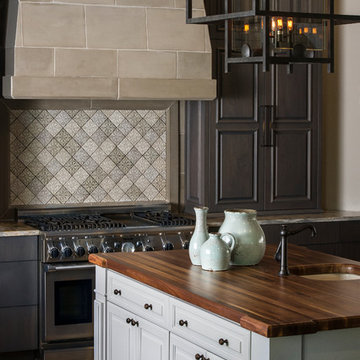
Stephen Allen
На фото: кухня в средиземноморском стиле с одинарной мойкой, фасадами с выступающей филенкой, разноцветным фартуком, техникой из нержавеющей стали и островом
На фото: кухня в средиземноморском стиле с одинарной мойкой, фасадами с выступающей филенкой, разноцветным фартуком, техникой из нержавеющей стали и островом
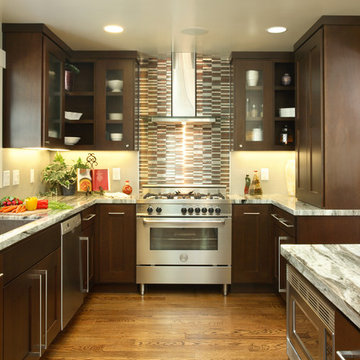
creative way to work structural post into the design
На фото: угловая кухня среднего размера в современном стиле с островом, обеденным столом, одинарной мойкой, фасадами в стиле шейкер, темными деревянными фасадами, гранитной столешницей, разноцветным фартуком, фартуком из металлической плитки, техникой из нержавеющей стали, паркетным полом среднего тона и мойкой у окна
На фото: угловая кухня среднего размера в современном стиле с островом, обеденным столом, одинарной мойкой, фасадами в стиле шейкер, темными деревянными фасадами, гранитной столешницей, разноцветным фартуком, фартуком из металлической плитки, техникой из нержавеющей стали, паркетным полом среднего тона и мойкой у окна
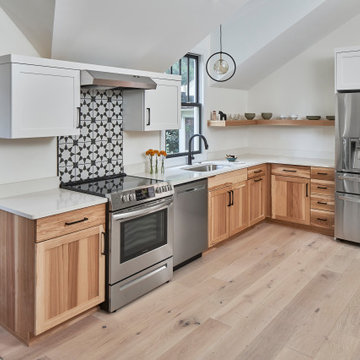
(c) Lassiter Photography | ReVisionCharlotte.com
На фото: угловая кухня-гостиная среднего размера в скандинавском стиле с одинарной мойкой, фасадами в стиле шейкер, фасадами цвета дерева среднего тона, столешницей из кварцевого агломерата, разноцветным фартуком, фартуком из керамической плитки, техникой из нержавеющей стали, светлым паркетным полом, коричневым полом, белой столешницей и сводчатым потолком
На фото: угловая кухня-гостиная среднего размера в скандинавском стиле с одинарной мойкой, фасадами в стиле шейкер, фасадами цвета дерева среднего тона, столешницей из кварцевого агломерата, разноцветным фартуком, фартуком из керамической плитки, техникой из нержавеющей стали, светлым паркетным полом, коричневым полом, белой столешницей и сводчатым потолком
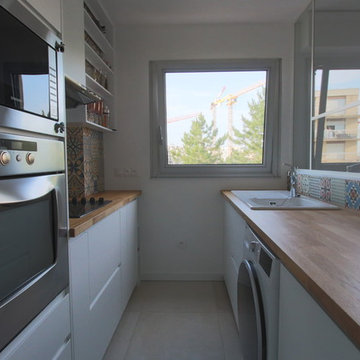
Источник вдохновения для домашнего уюта: маленькая отдельная, параллельная кухня в современном стиле с одинарной мойкой, фасадами с декоративным кантом, белыми фасадами, деревянной столешницей, разноцветным фартуком, фартуком из цементной плитки, техникой из нержавеющей стали, полом из керамической плитки, бежевым полом и бежевой столешницей без острова для на участке и в саду
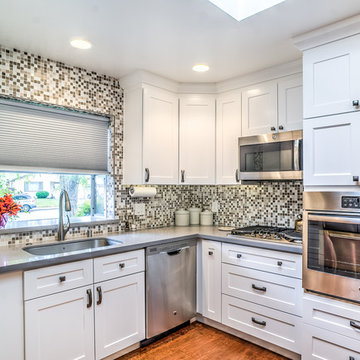
На фото: маленькая отдельная, п-образная кухня в стиле неоклассика (современная классика) с одинарной мойкой, фасадами в стиле шейкер, белыми фасадами, столешницей из кварцевого агломерата, разноцветным фартуком, техникой из нержавеющей стали, паркетным полом среднего тона, фартуком из плитки мозаики и коричневым полом без острова для на участке и в саду
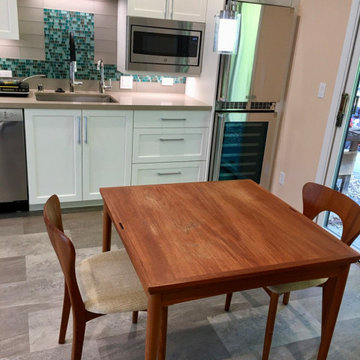
The older couple needed a kitchenette to be on the same level as their bedroom. Their large house has three levels, making it a long difficult trek for the couple with health issues. Originally housing a billiard table, this room was converted to house a small kitchenette. A single burner induction cooktop is perfect for them to make their breakfast.
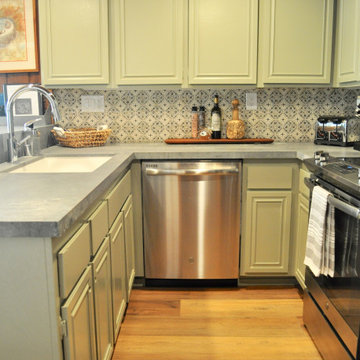
На фото: п-образная кухня среднего размера в стиле рустика с обеденным столом, одинарной мойкой, фасадами с декоративным кантом, зелеными фасадами, столешницей из кварцевого агломерата, разноцветным фартуком, фартуком из терракотовой плитки, техникой из нержавеющей стали, полом из ламината, коричневым полом и серой столешницей без острова
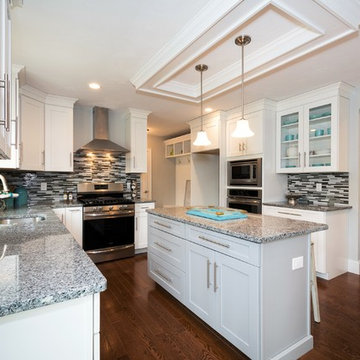
На фото: угловая кухня среднего размера с обеденным столом, одинарной мойкой, фасадами с утопленной филенкой, белыми фасадами, гранитной столешницей, разноцветным фартуком, фартуком из плитки мозаики, техникой из нержавеющей стали, темным паркетным полом, островом, коричневым полом и разноцветной столешницей
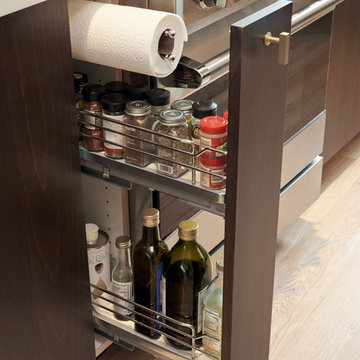
NW Architectural Photography
Источник вдохновения для домашнего уюта: большая угловая кухня в стиле ретро с обеденным столом, одинарной мойкой, плоскими фасадами, темными деревянными фасадами, столешницей из кварцевого агломерата, разноцветным фартуком, фартуком из каменной плитки, техникой из нержавеющей стали, светлым паркетным полом и островом
Источник вдохновения для домашнего уюта: большая угловая кухня в стиле ретро с обеденным столом, одинарной мойкой, плоскими фасадами, темными деревянными фасадами, столешницей из кварцевого агломерата, разноцветным фартуком, фартуком из каменной плитки, техникой из нержавеющей стали, светлым паркетным полом и островом
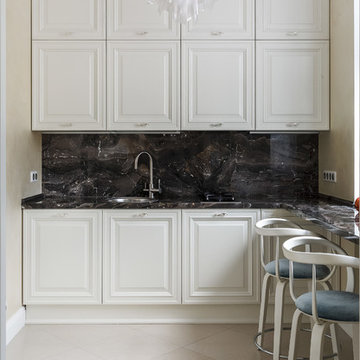
Идея дизайна: угловая кухня в классическом стиле с одинарной мойкой, фасадами с выступающей филенкой, разноцветным фартуком, фартуком из каменной плиты и черно-белыми фасадами без острова
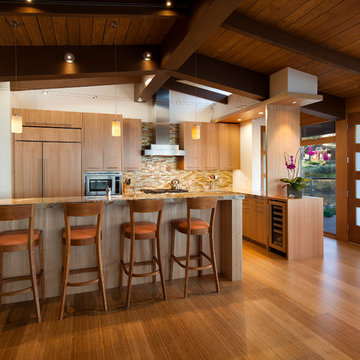
This kitchen features custom cabinets with a eucalyptus veneer, granite countertops, LED lighting, and an open beam ceiling.
Architect: Pacific Architects
General Contractor: Allen Construction
Photographer: Jim Bartsch
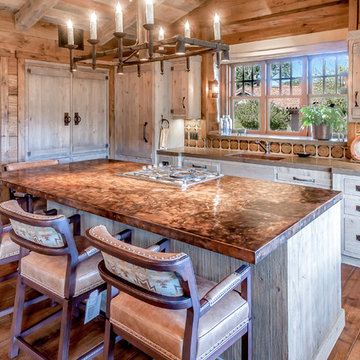
На фото: кухня среднего размера в стиле рустика с одинарной мойкой, разноцветным фартуком, фартуком из керамогранитной плитки, паркетным полом среднего тона, островом, светлыми деревянными фасадами, столешницей из бетона и красивой плиткой
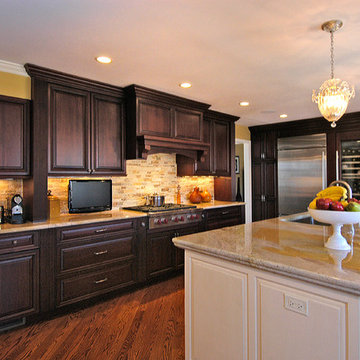
Kitchen remodel, removing dining room wall that separated the kitchen and dining room to allow for one large space. Island with posts and seating for three. Additional cabinets on back side of island for storage.
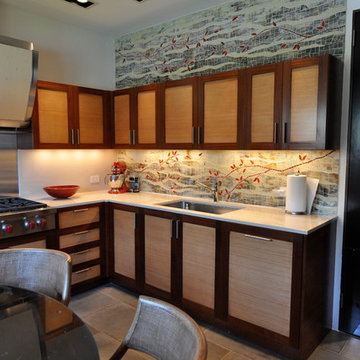
Photos by Cathy Schlecter
Идея дизайна: кухня в восточном стиле с обеденным столом, одинарной мойкой, фасадами с утопленной филенкой, светлыми деревянными фасадами, разноцветным фартуком и техникой из нержавеющей стали
Идея дизайна: кухня в восточном стиле с обеденным столом, одинарной мойкой, фасадами с утопленной филенкой, светлыми деревянными фасадами, разноцветным фартуком и техникой из нержавеющей стали
Кухня с одинарной мойкой и разноцветным фартуком – фото дизайна интерьера
7