Кухня с одинарной мойкой и полом из сланца – фото дизайна интерьера
Сортировать:
Бюджет
Сортировать:Популярное за сегодня
101 - 120 из 436 фото
1 из 3
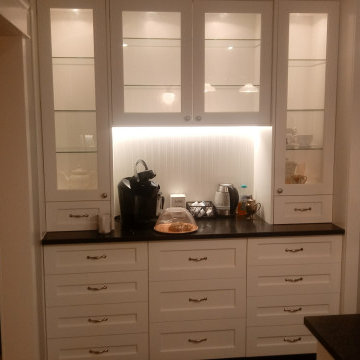
This lovely china cabinet used to be a walled off furnace. we put the furnace into the attic and completely changed the feel of the kitchen with a now functional and decorative storage space.
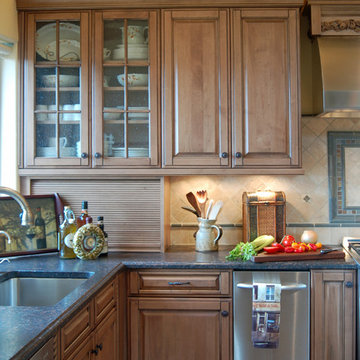
A beach house that combines the rustic with the formal. Using heartwood maple for visual interest and an aged driftwood feel, we added hand-carved trim details, rope moulding and a highlighting glaze to refine the final rustic Old World appeal.
Wood-Mode Fine Custom Cabinetry: Brookhaven's Andover
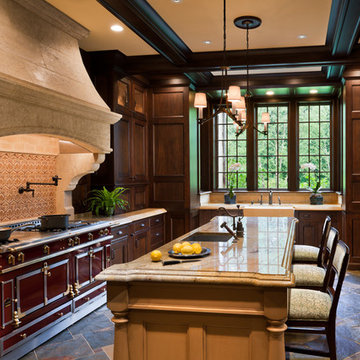
Architect: Peter Zimmerman, Peter Zimmerman Architects
Interior Designer: Allison Forbes, Forbes Design Consultants
Photographer: Tom Crane
Стильный дизайн: большая п-образная кухня в классическом стиле с кладовкой, одинарной мойкой, фасадами с утопленной филенкой, темными деревянными фасадами, бежевым фартуком, фартуком из каменной плитки, цветной техникой, полом из сланца и островом - последний тренд
Стильный дизайн: большая п-образная кухня в классическом стиле с кладовкой, одинарной мойкой, фасадами с утопленной филенкой, темными деревянными фасадами, бежевым фартуком, фартуком из каменной плитки, цветной техникой, полом из сланца и островом - последний тренд
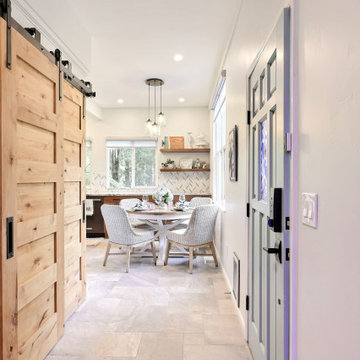
This property is located in the beautiful California redwoods and yet just a few miles from the beach. We wanted to create a beachy feel for this kitchen, but also a natural woodsy vibe. Mixing materials did the trick. Walnut lower cabinets were balanced with pale blue/gray uppers. The glass and stone backsplash creates movement and fun. The counters are the show stopper in a quartzite with a "wave" design throughout in all of the colors with a bit of sparkle. We love the faux slate floor in varying sized tiles, which is very "sand and beach" friendly. We went with black stainless appliances and matte black cabinet hardware.
The entry to the house is in this kitchen and opens to a closet. We replaced the old bifold doors with beautiful solid wood bypass barn doors. Inside one half became a cute coat closet and the other side storage.
The old design had the cabinets not reaching the ceiling and the space chopped in half by a peninsula. We opened the room up and took the cabinets to the ceiling. Integrating floating shelves in two parts of the room and glass upper keeps the space from feeling closed in.
The round table breaks up the rectangular shape of the room allowing more flow. The whicker chairs and drift wood table top add to the beachy vibe. The accessories bring it all together with shades of blues and cream.
This kitchen now feels bigger, has excellent storage and function, and matches the style of the home and its owners. We like to call this style "Beachy Boho".
Credits:
Bruce Travers Construction
Dynamic Design Cabinetry
Devi Pride Photography
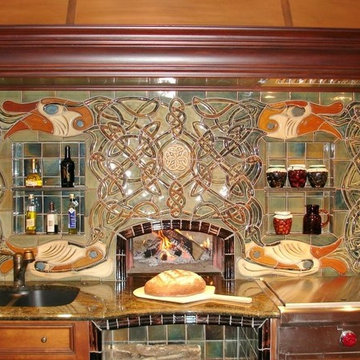
Photo credit: Kansas City Homes & Gardens and Kitchens By Kleweno
На фото: большая параллельная кухня в классическом стиле с обеденным столом, одинарной мойкой, фасадами с выступающей филенкой, темными деревянными фасадами, гранитной столешницей, разноцветным фартуком, фартуком из стеклянной плитки, техникой из нержавеющей стали, полом из сланца и двумя и более островами с
На фото: большая параллельная кухня в классическом стиле с обеденным столом, одинарной мойкой, фасадами с выступающей филенкой, темными деревянными фасадами, гранитной столешницей, разноцветным фартуком, фартуком из стеклянной плитки, техникой из нержавеющей стали, полом из сланца и двумя и более островами с
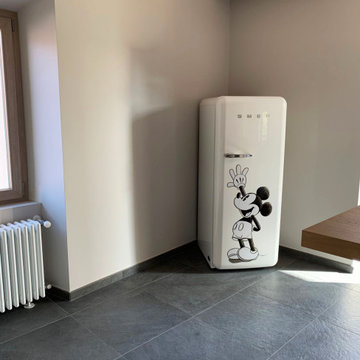
Elettrodomestico del cliente: frigorifero smeg edizione speciale topolino
Источник вдохновения для домашнего уюта: п-образная кухня среднего размера в современном стиле с обеденным столом, одинарной мойкой, плоскими фасадами, бежевыми фасадами, столешницей из ламината, черной техникой, полом из сланца, островом, черным полом, черной столешницей и балками на потолке
Источник вдохновения для домашнего уюта: п-образная кухня среднего размера в современном стиле с обеденным столом, одинарной мойкой, плоскими фасадами, бежевыми фасадами, столешницей из ламината, черной техникой, полом из сланца, островом, черным полом, черной столешницей и балками на потолке
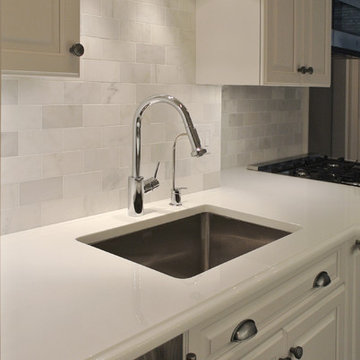
Functionality and beauty are the pillars of outstanding design. This Prewar galley kitchen gets a beautiful update with custom cabinetry, period pewter hardware, custom under-cabinet lighting, honed statuary marble backsplash and white glass countertop. Dimmable under-cabinet lighting serves as a seamless integrated light source to a highly usable kitchen space for clients that love to cook.
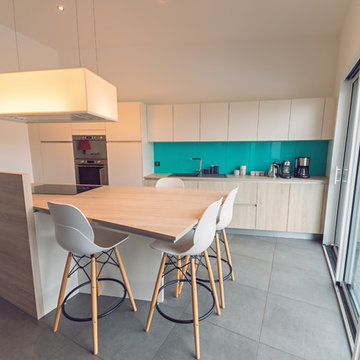
elodie meheust
Идея дизайна: большая параллельная кухня-гостиная в скандинавском стиле с одинарной мойкой, фасадами с декоративным кантом, светлыми деревянными фасадами, столешницей из ламината, синим фартуком, фартуком из стекла, техникой из нержавеющей стали, полом из сланца, островом и серым полом
Идея дизайна: большая параллельная кухня-гостиная в скандинавском стиле с одинарной мойкой, фасадами с декоративным кантом, светлыми деревянными фасадами, столешницей из ламината, синим фартуком, фартуком из стекла, техникой из нержавеющей стали, полом из сланца, островом и серым полом
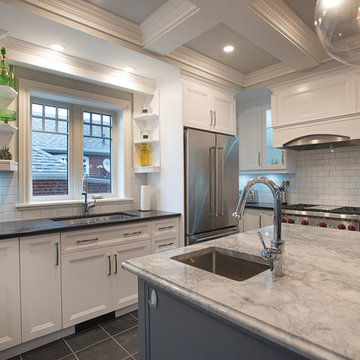
Walls were removed to enlarge the kitchen and create an open concept.
Materials used: Birch Veneer Plywood boxes, Super White Granite for island and Black Pearl Quartz for kitchen countertops. Gray slate flooring, white subway tile for backsplash. Coffered ceiling detail. Large under mount single stainless sink and stainless bar sink.
Photo by: john Narvali
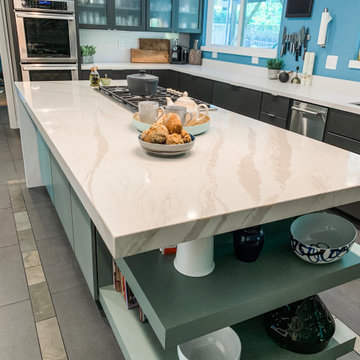
На фото: угловая кухня-гостиная среднего размера в стиле модернизм с одинарной мойкой, плоскими фасадами, серыми фасадами, столешницей из кварцевого агломерата, белым фартуком, фартуком из каменной плиты, техникой из нержавеющей стали, полом из сланца, островом, серым полом и белой столешницей
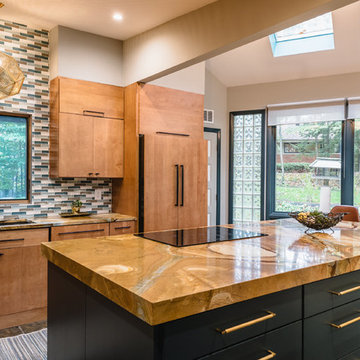
На фото: угловая кухня среднего размера в стиле ретро с обеденным столом, одинарной мойкой, плоскими фасадами, фасадами цвета дерева среднего тона, столешницей из кварцита, разноцветным фартуком, фартуком из керамической плитки, черной техникой, полом из сланца, островом и разноцветным полом с
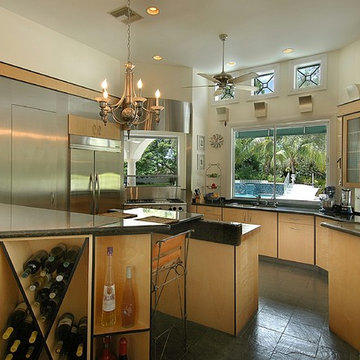
A study in contrasts ~ black accents with a clear coated maple
slab door. This style will endure to eternity
Стильный дизайн: большая п-образная кухня-гостиная в современном стиле с одинарной мойкой, плоскими фасадами, светлыми деревянными фасадами, гранитной столешницей, серым фартуком, фартуком из металлической плитки, техникой из нержавеющей стали, полом из сланца и островом - последний тренд
Стильный дизайн: большая п-образная кухня-гостиная в современном стиле с одинарной мойкой, плоскими фасадами, светлыми деревянными фасадами, гранитной столешницей, серым фартуком, фартуком из металлической плитки, техникой из нержавеющей стали, полом из сланца и островом - последний тренд
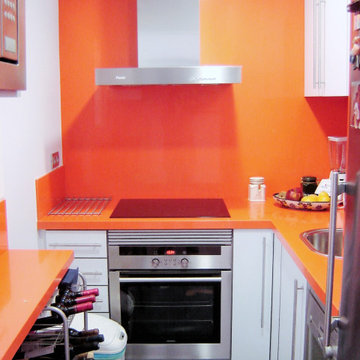
Cocina de reducidas dimensiones a la que se le añadió barra de desayunos.
Siguiendo la estética colorista de la vivienda.
Идея дизайна: маленькая отдельная, угловая, серо-белая кухня в стиле модернизм с одинарной мойкой, белыми фасадами, столешницей из кварцевого агломерата, оранжевым фартуком, фартуком из кварцевого агломерата, техникой из нержавеющей стали, полом из сланца, серым полом, оранжевой столешницей и барной стойкой для на участке и в саду
Идея дизайна: маленькая отдельная, угловая, серо-белая кухня в стиле модернизм с одинарной мойкой, белыми фасадами, столешницей из кварцевого агломерата, оранжевым фартуком, фартуком из кварцевого агломерата, техникой из нержавеющей стали, полом из сланца, серым полом, оранжевой столешницей и барной стойкой для на участке и в саду
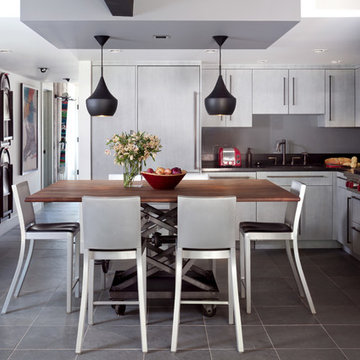
The tall dining table doubles as a kitchen island. The same flooring material was used throughout most of the unit to increase the visual flow of space and make the unit appear larger. Folding chairs for overflow seating are "stored" as wall hangings.
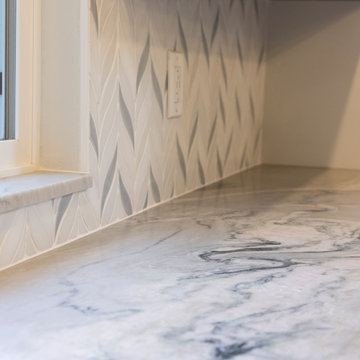
This property is located in the beautiful California redwoods and yet just a few miles from the beach. We wanted to create a beachy feel for this kitchen, but also a natural woodsy vibe. Mixing materials did the trick. Walnut lower cabinets were balanced with pale blue/gray uppers. The glass and stone backsplash creates movement and fun. The counters are the show stopper in a quartzite with a "wave" design throughout in all of the colors with a bit of sparkle. We love the faux slate floor in varying sized tiles, which is very "sand and beach" friendly. We went with black stainless appliances and matte black cabinet hardware.
The entry to the house is in this kitchen and opens to a closet. We replaced the old bifold doors with beautiful solid wood bypass barn doors. Inside one half became a cute coat closet and the other side storage.
The old design had the cabinets not reaching the ceiling and the space chopped in half by a peninsula. We opened the room up and took the cabinets to the ceiling. Integrating floating shelves in two parts of the room and glass upper keeps the space from feeling closed in.
The round table breaks up the rectangular shape of the room allowing more flow. The whicker chairs and drift wood table top add to the beachy vibe. The accessories bring it all together with shades of blues and cream.
This kitchen now feels bigger, has excellent storage and function, and matches the style of the home and its owners. We like to call this style "Beachy Boho".
Credits:
Bruce Travers Construction
Dynamic Design Cabinetry
Devi Pride Photography
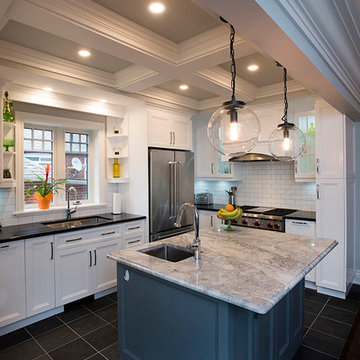
Walls were removed to enlarge the kitchen and create an open concept living, dining, kitchen.
Materials used: Birch Veneer Plywood boxes, Super White Granite for island and Black Pearl Quartz for kitchen countertops. Gray slate flooring, white subway tile for backsplash. Coffered ceiling detail. Large under mount single stainless sink and stainless bar sink.
Photo by: john Narvali
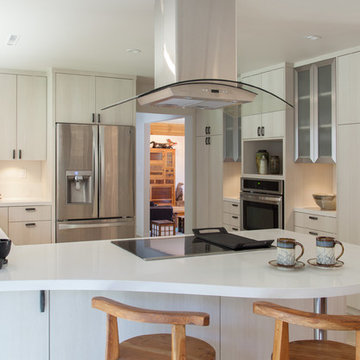
When RJohnston Interiors got the call to design a replacement for the client’s 1970’s kitchen, we were excited when they defined their style as an eclectic mix of Japanese antiques, tribal art, and California ranch with an itch to go a bit contemporary. The result is a kitchen that feels and functions like twice the size in the original footprint, and works as well for one as with guests.
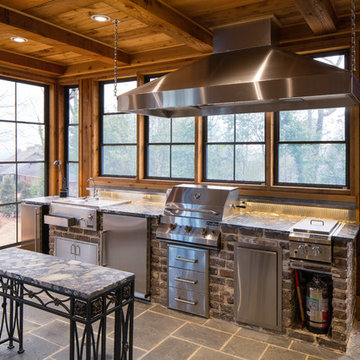
A cooking porch was added as part of the overall design to bring outdoor activities into the heart of the home as well.
Heith Comer Photography
Пример оригинального дизайна: прямая кухня среднего размера в классическом стиле с техникой из нержавеющей стали, одинарной мойкой, гранитной столешницей и полом из сланца
Пример оригинального дизайна: прямая кухня среднего размера в классическом стиле с техникой из нержавеющей стали, одинарной мойкой, гранитной столешницей и полом из сланца
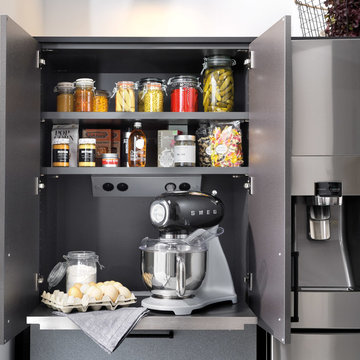
Cooking Centre
Collection Designer Line
This open plan kitchen is an open-style chef's paradise with an on-trend kitchen island and a hi-tech Nano Black compact worktop adorned with an array of household appliances.
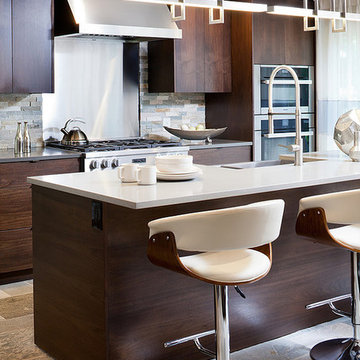
renovated modern open concept kitchen with dark wood walnut cabinetry. quartz man made counter tops. stainless steel appliainces. professional series appliances. modern island pendants. swivel leather modern barstools. slate floor and backsplash.
Кухня с одинарной мойкой и полом из сланца – фото дизайна интерьера
6