Кухня с одинарной мойкой и полом из керамической плитки – фото дизайна интерьера
Сортировать:
Бюджет
Сортировать:Популярное за сегодня
141 - 160 из 8 705 фото
1 из 3
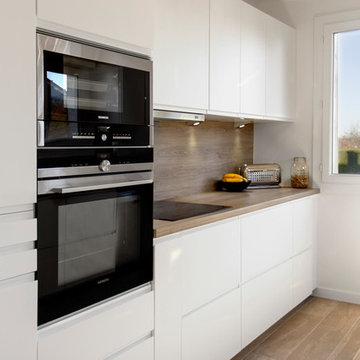
Cuisine sur mesure Ifinition des façades blanc mat avec plan de travail et crédence en stratifié structuré finition chêne.
Agence cocré-art
Идея дизайна: отдельная, параллельная кухня среднего размера в скандинавском стиле с одинарной мойкой, плоскими фасадами, белыми фасадами, столешницей из ламината, коричневым фартуком, фартуком из дерева, техникой из нержавеющей стали и полом из керамической плитки
Идея дизайна: отдельная, параллельная кухня среднего размера в скандинавском стиле с одинарной мойкой, плоскими фасадами, белыми фасадами, столешницей из ламината, коричневым фартуком, фартуком из дерева, техникой из нержавеющей стали и полом из керамической плитки
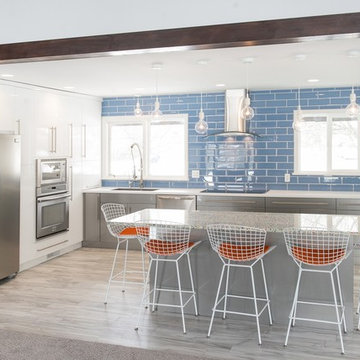
Joel Faurote
Источник вдохновения для домашнего уюта: угловая кухня среднего размера в морском стиле с одинарной мойкой, столешницей из переработанного стекла, синим фартуком, фартуком из стеклянной плитки, техникой из нержавеющей стали, полом из керамической плитки, островом, плоскими фасадами и серыми фасадами
Источник вдохновения для домашнего уюта: угловая кухня среднего размера в морском стиле с одинарной мойкой, столешницей из переработанного стекла, синим фартуком, фартуком из стеклянной плитки, техникой из нержавеющей стали, полом из керамической плитки, островом, плоскими фасадами и серыми фасадами
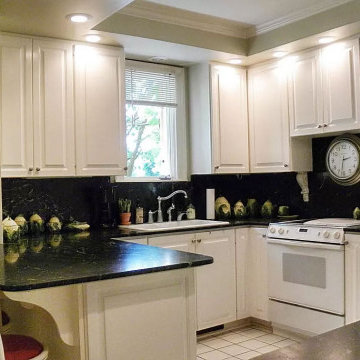
This Historical Home was built in the Columbia Country Club in 1925 and was ready for a new, modern kitchen which kept the traditional feel of the home. A previous sunroom addition created a dining room, but the original kitchen layout kept the two rooms divided. The kitchen was a small and cramped c-shape with a narrow door leading into the dining area.
The kitchen and dining room were completely opened up, creating a long, galley style, open layout which maximized the space and created a very good flow. Dimensions In Wood worked in conjuction with the client’s architect and contractor to complete this renovation.
Custom cabinets were built to use every square inch of the floorplan, with the cabinets extending all the way to the ceiling for the most storage possible. Our woodworkers even created a step stool, staining it to match the kitchen for reaching these high cabinets. The family already had a kitchen table and chairs they were happy with, so we refurbished them to match the kitchen’s new stain and paint color.
Crown molding top the cabinet boxes and extends across the ceiling where they create a coffered ceiling, highlighting the beautiful light fixtures centered on a wood medallion.
Columns were custom built to provide separation between the different sections of the kitchen, while also providing structural support.
Our master craftsmen kept the original 1925 glass cabinet doors, fitted them with modern hardware, repainted and incorporated them into new cabinet boxes. TASK LED Lighting was added to this china cabinet, highlighting the family’s decorative dishes.
Appliance Garage
On one side of the kitchen we built an appliance garage with doors that slide back into the cabinet, integrated power outlets and door activated lighting. Beside this is a small Galley Workstation for beverage and bar service which has the Galley Bar Kit perfect for sliced limes and more.
Baking Cabinet with Pocket Doors
On the opposite side, a baking cabinet was built to house a mixer and all the supplies needed for creating confections. Automatic LED lights, triggered by opening the door, create a perfect baker’s workstation. Both pocket doors slide back inside the cabinet for maximum workspace, then close to hide everything, leaving a clean, minimal kitchen devoid of clutter.
Super deep, custom drawers feature custom dividers beneath the baking cabinet. Then beneath the appliance garage another deep drawer has custom crafted produce boxes per the customer’s request.
Central to the kitchen is a walnut accent island with a granite countertop and a Stainless Steel Galley Workstation and an overhang for seating. Matching bar stools slide out of the way, under the overhang, when not in use. A color matched outlet cover hides power for the island whenever appliances are needed during preparation.
The Galley Workstation has several useful attachments like a cutting board, drying rack, colander holder, and more. Integrated into the stone countertops are a drinking water spigot, a soap dispenser, garbage disposal button and the pull out, sprayer integrated faucet.
Directly across from the conveniently positioned stainless steel sink is a Bertazzoni Italia stove with 5 burner cooktop. A custom mosaic tile backsplash makes a beautiful focal point. Then, on opposite sides of the stove, columns conceal Rev-a-Shelf pull out towers which are great for storing small items, spices, and more. All outlets on the stone covered walls also sport dual USB outlets for charging mobile devices.
Stainless Steel Whirlpool appliances throughout keep a consistent and clean look. The oven has a matching microwave above it which also works as a convection oven. Dual Whirlpool dishwashers can handle all the family’s dirty dishes.
The flooring has black, marble tile inlays surrounded by ceramic tile, which are period correct for the age of this home, while still being modern, durable and easy to clean.
Finally, just off the kitchen we also remodeled their bar and snack alcove. A small liquor cabinet, with a refrigerator and wine fridge sits opposite a snack bar and wine glass cabinets. Crown molding, granite countertops and cabinets were all customized to match this space with the rest of the stunning kitchen.
Dimensions In Wood is more than 40 years of custom cabinets. We always have been, but we want YOU to know just how much more there is to our Dimensions.
The Dimensions we cover are endless: custom cabinets, quality water, appliances, countertops, wooden beams, Marvin windows, and more. We can handle every aspect of your kitchen, bathroom or home remodel.
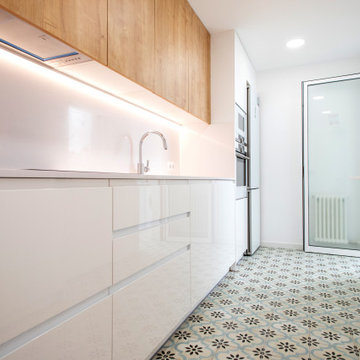
Otra de las mejoras en esta reforma de cocina ha sido la ampliación de la capacidad de almacenaje. Ahora la cocina puede organizarse de manera perfecta.
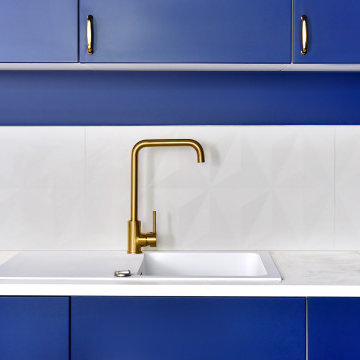
На фото: большая п-образная кухня в современном стиле с обеденным столом, одинарной мойкой, фасадами с декоративным кантом, синими фасадами, столешницей из ламината, белым фартуком, фартуком из керамической плитки, черной техникой, полом из керамической плитки, полуостровом, белым полом и белой столешницей с
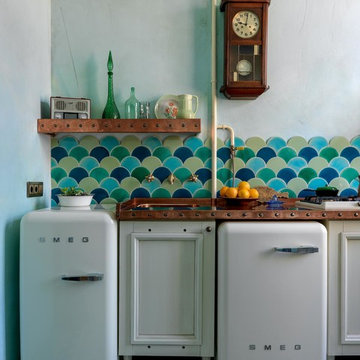
Дизайнер Алена Сковородникова
Фотограф Сергей Красюк
На фото: маленькая прямая кухня в стиле фьюжн с обеденным столом, одинарной мойкой, фасадами с утопленной филенкой, белыми фасадами, столешницей из меди, разноцветным фартуком, фартуком из керамической плитки, белой техникой, полом из керамической плитки, разноцветным полом и оранжевой столешницей для на участке и в саду с
На фото: маленькая прямая кухня в стиле фьюжн с обеденным столом, одинарной мойкой, фасадами с утопленной филенкой, белыми фасадами, столешницей из меди, разноцветным фартуком, фартуком из керамической плитки, белой техникой, полом из керамической плитки, разноцветным полом и оранжевой столешницей для на участке и в саду с
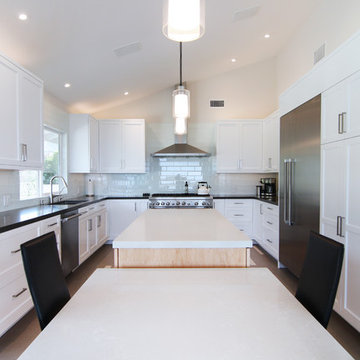
На фото: п-образная кухня-гостиная среднего размера в современном стиле с одинарной мойкой, фасадами в стиле шейкер, белыми фасадами, столешницей из кварцита, синим фартуком, фартуком из стеклянной плитки, техникой из нержавеющей стали, полом из керамической плитки, островом, серым полом и черной столешницей
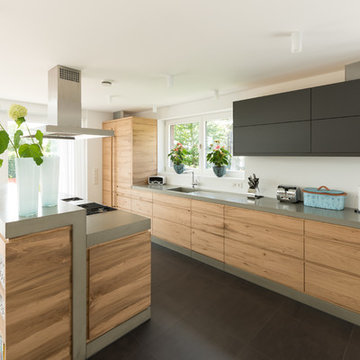
- Hohe alte Balkeneiche (Jahrhunderte alt)
- Griffleiste eingelassen
- elektronisch gesteuerte Hängeschränke
- Eiche massiv
- massive Schubladeninneneinteilung
- 1,3 Tonnen Beton Küchengewicht
- Rangecooker mit 6 Kochstellen + 2 Backöfen und 1 Teriyaki-Feld
- markante umlaufende Schattenfuge
- flächenbündiger Betonsockel (frontbündig)
- LED-Hängeschrank
- Spülbecken (Betonarbeitsplatte ist ein Teil inkl. Versiegelung)
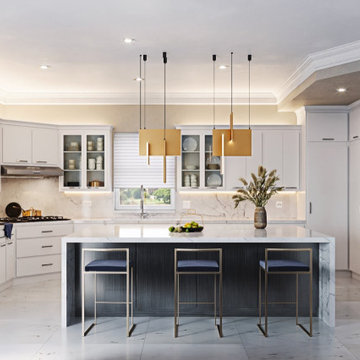
Стильный дизайн: п-образная кухня-гостиная среднего размера с одинарной мойкой, плоскими фасадами, белыми фасадами, столешницей из кварцевого агломерата, белым фартуком, фартуком из кварцевого агломерата, техникой из нержавеющей стали, полом из керамической плитки, островом, белым полом, белой столешницей и любым потолком - последний тренд
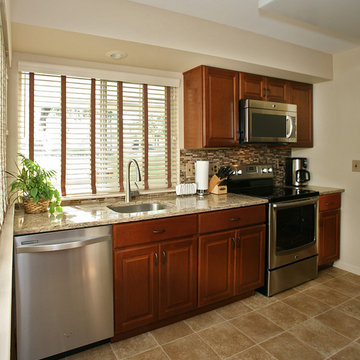
Classic raised panel in Brookfield style. Countertops in Cambria quartz.
David Glasofer
Пример оригинального дизайна: маленькая параллельная кухня в классическом стиле с обеденным столом, одинарной мойкой, фасадами с выступающей филенкой, темными деревянными фасадами, столешницей из кварцита, разноцветным фартуком, фартуком из стеклянной плитки, техникой из нержавеющей стали и полом из керамической плитки для на участке и в саду
Пример оригинального дизайна: маленькая параллельная кухня в классическом стиле с обеденным столом, одинарной мойкой, фасадами с выступающей филенкой, темными деревянными фасадами, столешницей из кварцита, разноцветным фартуком, фартуком из стеклянной плитки, техникой из нержавеющей стали и полом из керамической плитки для на участке и в саду
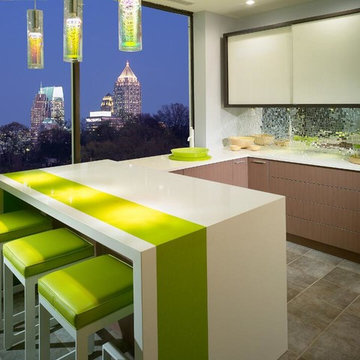
На фото: маленькая п-образная кухня в современном стиле с обеденным столом, плоскими фасадами, островом, одинарной мойкой, белыми фасадами, столешницей из ламината, фартуком цвета металлик, зеркальным фартуком, белой техникой и полом из керамической плитки для на участке и в саду
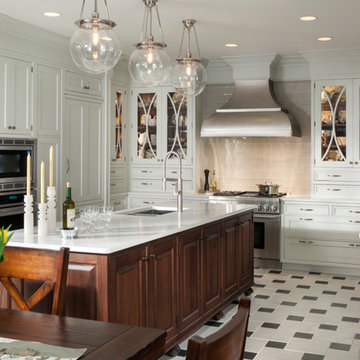
Here we have a beautiful, white kitchen that features cabinetry from Wood-Mode. There are stainless steel appliances, including a stainless steel vent hood, which make any kitchen functional and elegant. Stainless steel proves to be easy care and easy to work. The white cabinets on the wall are accented wonderfully with a dark-wooden island that has a countertop to match the rest of the kitchen. We always have a dark-wooden table that goes with the island to tie everything together. The decor in this kitchen includes a gorgeous flower arrangement of yellow tulips, fruit bowls and white candles.
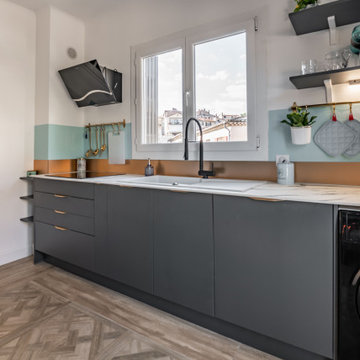
Dans le cadre de cette rénovation d'une maison familiale, rénovation de la cuisine dans un style design avec des meubles gris anthracite, plan de travail marbre blanc, crédence et poignées cuivre
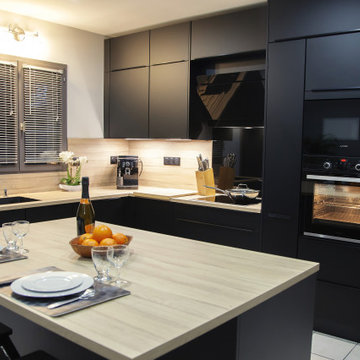
Cuisine en L avec ilot noire et bois, ilot avec rangement d'un côté et coin repas de l'autre.
На фото: угловая кухня-гостиная среднего размера в стиле модернизм с одинарной мойкой, фасадами с декоративным кантом, черными фасадами, столешницей из акрилового камня, фартуком из дерева, техникой под мебельный фасад, полом из керамической плитки, островом, бежевым полом и мойкой у окна
На фото: угловая кухня-гостиная среднего размера в стиле модернизм с одинарной мойкой, фасадами с декоративным кантом, черными фасадами, столешницей из акрилового камня, фартуком из дерева, техникой под мебельный фасад, полом из керамической плитки, островом, бежевым полом и мойкой у окна
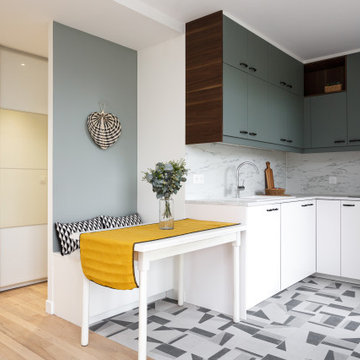
Источник вдохновения для домашнего уюта: маленькая угловая кухня-гостиная в скандинавском стиле с одинарной мойкой, плоскими фасадами, столешницей из ламината, белым фартуком, техникой под мебельный фасад, полом из керамической плитки и серым полом без острова для на участке и в саду
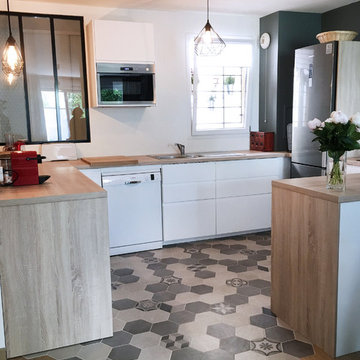
Décloisonnement et ouverture de la cuisine sur le salon.
Entière rénovation de la pièce à vivre.
На фото: кухня среднего размера в современном стиле с обеденным столом, одинарной мойкой, фасадами с декоративным кантом, белыми фасадами, столешницей из ламината, коричневым фартуком, полом из керамической плитки, серым полом и бежевой столешницей без острова с
На фото: кухня среднего размера в современном стиле с обеденным столом, одинарной мойкой, фасадами с декоративным кантом, белыми фасадами, столешницей из ламината, коричневым фартуком, полом из керамической плитки, серым полом и бежевой столешницей без острова с
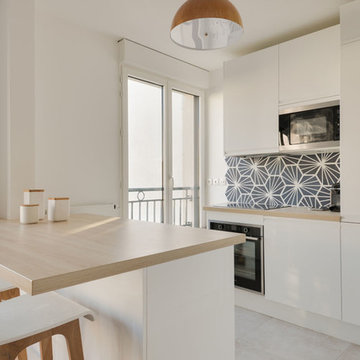
Atelier Germain
Стильный дизайн: угловая кухня среднего размера в скандинавском стиле с обеденным столом, одинарной мойкой, плоскими фасадами, белыми фасадами, деревянной столешницей, синим фартуком, фартуком из цементной плитки, техникой из нержавеющей стали, полом из керамической плитки, островом и бежевым полом - последний тренд
Стильный дизайн: угловая кухня среднего размера в скандинавском стиле с обеденным столом, одинарной мойкой, плоскими фасадами, белыми фасадами, деревянной столешницей, синим фартуком, фартуком из цементной плитки, техникой из нержавеющей стали, полом из керамической плитки, островом и бежевым полом - последний тренд
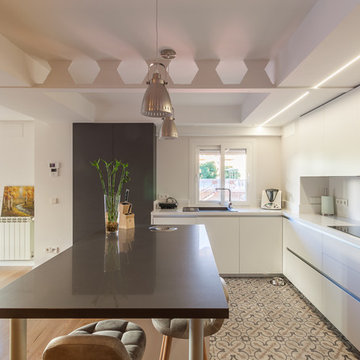
Arquitectura: CM4 Arquitectos, Fotógrafías: Juanca Lagares
Идея дизайна: угловая кухня-гостиная среднего размера в современном стиле с плоскими фасадами, белыми фасадами, белым фартуком, техникой под мебельный фасад, полом из керамической плитки, островом, разноцветным полом и одинарной мойкой
Идея дизайна: угловая кухня-гостиная среднего размера в современном стиле с плоскими фасадами, белыми фасадами, белым фартуком, техникой под мебельный фасад, полом из керамической плитки, островом, разноцветным полом и одинарной мойкой
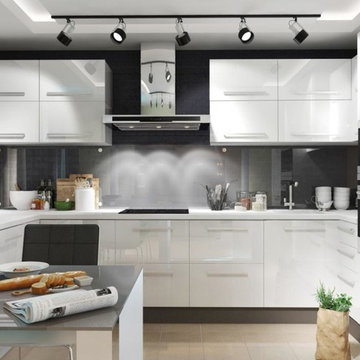
Пример оригинального дизайна: маленькая п-образная кухня в стиле модернизм с обеденным столом, одинарной мойкой, плоскими фасадами, белыми фасадами, столешницей из кварцевого агломерата, черным фартуком, фартуком из стекла, техникой из нержавеющей стали и полом из керамической плитки без острова для на участке и в саду
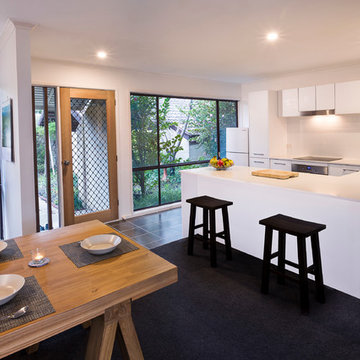
New contemporary style kitchen conceptualised and designed by Belle Vie Interiors. Hanny Allston was looking to remove all 'brown' from her recently purchased 1970s house in Cook ACT. Lisa was able to work closely with the client to deliver a modern neutral style.
Photographer: Kirill Talanine
Кухня с одинарной мойкой и полом из керамической плитки – фото дизайна интерьера
8