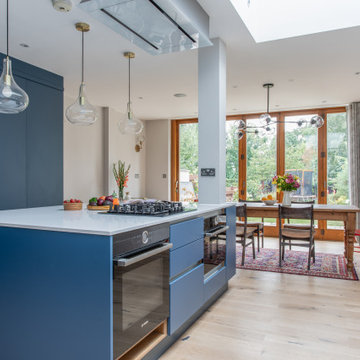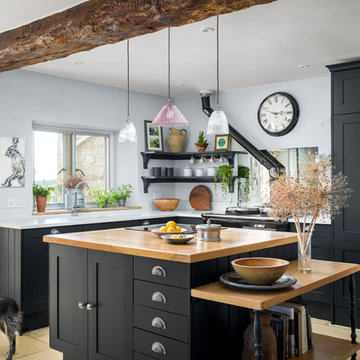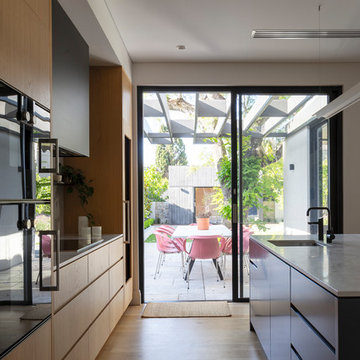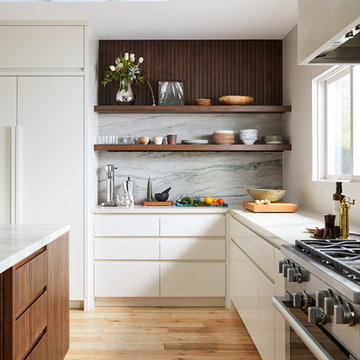Кухня с одинарной мойкой и любым количеством островов – фото дизайна интерьера
Сортировать:
Бюджет
Сортировать:Популярное за сегодня
61 - 80 из 59 339 фото
1 из 3

Идея дизайна: кухня среднего размера в современном стиле с обеденным столом, одинарной мойкой, плоскими фасадами, синими фасадами, столешницей из акрилового камня, белым фартуком, техникой под мебельный фасад, светлым паркетным полом, островом и белой столешницей

Стильный дизайн: угловая кухня среднего размера в стиле неоклассика (современная классика) с обеденным столом, одинарной мойкой, фасадами в стиле шейкер, серыми фасадами, гранитной столешницей, фартуком из гранита, техникой из нержавеющей стали, темным паркетным полом, полуостровом, коричневым полом и серой столешницей - последний тренд

The kitchen cabinets were custom made by a local craftsman Grayfox Design Works from local sourced Walnut wood. The cabinet fronts are horizontal slab continuous grain.
The island is approx. 15 ft long. It's Silestone Eternal Calcatta Gold with a waterfall end.
The counter height stools are from Fyrn, the pulls are Forge Hardware and the lights were sourced on Amazon. Appliances are a variety of brands sourced from different vendors with an induction cooktop and Elkay Quartz undermount sink.
The windows and doors are Marvin and the flooring is clear maple.

На фото: п-образная кухня среднего размера в современном стиле с одинарной мойкой, плоскими фасадами, белыми фасадами, столешницей из кварцевого агломерата, белым фартуком, фартуком из каменной плиты, техникой из нержавеющей стали, светлым паркетным полом, островом, белой столешницей и бежевым полом

Свежая идея для дизайна: угловая кухня-гостиная среднего размера в стиле модернизм с одинарной мойкой, плоскими фасадами, серыми фасадами, столешницей из кварцевого агломерата, белым фартуком, фартуком из каменной плиты, техникой из нержавеющей стали, полом из сланца, островом, серым полом и белой столешницей - отличное фото интерьера

Custom kitchen design featuring a mix of flat panel cabinetry in a dark stained oak and SW Origami white paint. The countertops are a honed quartz meant to resemble concrete, while the backsplash is a slab of natural quartzite with a polished finish. A locally crafted custom dining table is made from oak and stained a bit lighter than the cabinetry, but darker than the plain sawn oak floors. The artwork was sourced locally through Haen Gallery in Asheville. A pendant from Hubbardton Forge hangs over the dining table.

Coastal contemporary finishes and furniture designed by Interior Designer and Realtor Jessica Koltun in Dallas, TX. #designingdreams
Пример оригинального дизайна: угловая, светлая кухня среднего размера в морском стиле с обеденным столом, одинарной мойкой, фасадами в стиле шейкер, столешницей из кварцевого агломерата, серым фартуком, фартуком из керамогранитной плитки, техникой из нержавеющей стали, светлым паркетным полом, островом, белой столешницей, белыми фасадами, бежевым полом и двухцветным гарнитуром
Пример оригинального дизайна: угловая, светлая кухня среднего размера в морском стиле с обеденным столом, одинарной мойкой, фасадами в стиле шейкер, столешницей из кварцевого агломерата, серым фартуком, фартуком из керамогранитной плитки, техникой из нержавеющей стали, светлым паркетным полом, островом, белой столешницей, белыми фасадами, бежевым полом и двухцветным гарнитуром

This beautiful French Provincial home is set on 10 acres, nestled perfectly in the oak trees. The original home was built in 1974 and had two large additions added; a great room in 1990 and a main floor master suite in 2001. This was my dream project: a full gut renovation of the entire 4,300 square foot home! I contracted the project myself, and we finished the interior remodel in just six months. The exterior received complete attention as well. The 1970s mottled brown brick went white to completely transform the look from dated to classic French. Inside, walls were removed and doorways widened to create an open floor plan that functions so well for everyday living as well as entertaining. The white walls and white trim make everything new, fresh and bright. It is so rewarding to see something old transformed into something new, more beautiful and more functional.

Свежая идея для дизайна: п-образная кухня в морском стиле с белыми фасадами, столешницей из кварцита, фартуком из плитки кабанчик, техникой из нержавеющей стали, светлым паркетным полом, островом, одинарной мойкой, стеклянными фасадами, белым фартуком, бежевым полом, черной столешницей и потолком из вагонки - отличное фото интерьера

What a well done, modern kitchen looks like with custom cabinets!
Стильный дизайн: угловая кухня среднего размера в стиле модернизм с одинарной мойкой, плоскими фасадами, черными фасадами, столешницей из кварцевого агломерата, белым фартуком, фартуком из плитки кабанчик, техникой из нержавеющей стали, паркетным полом среднего тона, островом, коричневым полом и белой столешницей - последний тренд
Стильный дизайн: угловая кухня среднего размера в стиле модернизм с одинарной мойкой, плоскими фасадами, черными фасадами, столешницей из кварцевого агломерата, белым фартуком, фартуком из плитки кабанчик, техникой из нержавеющей стали, паркетным полом среднего тона, островом, коричневым полом и белой столешницей - последний тренд

Идея дизайна: большая параллельная кухня в классическом стиле с обеденным столом, одинарной мойкой, плоскими фасадами, синими фасадами, столешницей из кварцевого агломерата, белым фартуком, фартуком из мрамора, техникой из нержавеющей стали, темным паркетным полом, островом, коричневым полом и белой столешницей

Пример оригинального дизайна: угловая кухня среднего размера в стиле кантри с черными фасадами, островом, бежевым полом, белой столешницей, одинарной мойкой, фасадами в стиле шейкер и мойкой у окна

Свежая идея для дизайна: параллельная кухня-гостиная в современном стиле с одинарной мойкой, плоскими фасадами, светлыми деревянными фасадами, мраморной столешницей, серым фартуком, фартуком из мрамора, черной техникой, светлым паркетным полом, островом и серой столешницей - отличное фото интерьера

Bright, open kitchen and refinished butler's pantry
Photo credit Kim Smith
На фото: большая светлая кухня в стиле неоклассика (современная классика) с одинарной мойкой, фасадами в стиле шейкер, светлыми деревянными фасадами, гранитной столешницей, техникой из нержавеющей стали, полом из керамогранита, черным фартуком, фартуком из плитки кабанчик, островом, разноцветной столешницей, коричневым полом и мойкой у окна с
На фото: большая светлая кухня в стиле неоклассика (современная классика) с одинарной мойкой, фасадами в стиле шейкер, светлыми деревянными фасадами, гранитной столешницей, техникой из нержавеющей стали, полом из керамогранита, черным фартуком, фартуком из плитки кабанчик, островом, разноцветной столешницей, коричневым полом и мойкой у окна с

U-shape kitchen with concrete counter tops, tall wooden cabinets, wood flooring, recessed and pendant lighting.
Photographer: Rob Karosis
Свежая идея для дизайна: большая п-образная кухня в стиле кантри с обеденным столом, одинарной мойкой, серыми фасадами, столешницей из бетона, техникой из нержавеющей стали, темным паркетным полом, островом, коричневым полом, черной столешницей, белым фартуком, фартуком из дерева и фасадами в стиле шейкер - отличное фото интерьера
Свежая идея для дизайна: большая п-образная кухня в стиле кантри с обеденным столом, одинарной мойкой, серыми фасадами, столешницей из бетона, техникой из нержавеющей стали, темным паркетным полом, островом, коричневым полом, черной столешницей, белым фартуком, фартуком из дерева и фасадами в стиле шейкер - отличное фото интерьера

This custom contemporary kitchen designed by Gail Bolling pairs cool gray cabinetry with a crisp white waterfall countertop while the backsplash adds just a touch of shine. It is a national award-winning design.

In our world of kitchen design, it’s lovely to see all the varieties of styles come to life. From traditional to modern, and everything in between, we love to design a broad spectrum. Here, we present a two-tone modern kitchen that has used materials in a fresh and eye-catching way. With a mix of finishes, it blends perfectly together to create a space that flows and is the pulsating heart of the home.
With the main cooking island and gorgeous prep wall, the cook has plenty of space to work. The second island is perfect for seating – the three materials interacting seamlessly, we have the main white material covering the cabinets, a short grey table for the kids, and a taller walnut top for adults to sit and stand while sipping some wine! I mean, who wouldn’t want to spend time in this kitchen?!
Cabinetry
With a tuxedo trend look, we used Cabico Elmwood New Haven door style, walnut vertical grain in a natural matte finish. The white cabinets over the sink are the Ventura MDF door in a White Diamond Gloss finish.
Countertops
The white counters on the perimeter and on both islands are from Caesarstone in a Frosty Carrina finish, and the added bar on the second countertop is a custom walnut top (made by the homeowner!) with a shorter seated table made from Caesarstone’s Raw Concrete.
Backsplash
The stone is from Marble Systems from the Mod Glam Collection, Blocks – Glacier honed, in Snow White polished finish, and added Brass.
Fixtures
A Blanco Precis Silgranit Cascade Super Single Bowl Kitchen Sink in White works perfect with the counters. A Waterstone transitional pulldown faucet in New Bronze is complemented by matching water dispenser, soap dispenser, and air switch. The cabinet hardware is from Emtek – their Trinity pulls in brass.
Appliances
The cooktop, oven, steam oven and dishwasher are all from Miele. The dishwashers are paneled with cabinetry material (left/right of the sink) and integrate seamlessly Refrigerator and Freezer columns are from SubZero and we kept the stainless look to break up the walnut some. The microwave is a counter sitting Panasonic with a custom wood trim (made by Cabico) and the vent hood is from Zephyr.

Sited on a quiet street in Palo Alto, this new home is a warmer take on the popular modern farmhouse style. Rather than high contrast and white clapboard, earthy stucco and warm stained cedar set the scene of a forever home for an active and growing young family. The heart of the home is the large kitchen and living spaces opening the entire rear of the house to a lush, private backyard. Downstairs is a full basement, designed to be kid-centric with endless spaces for entertaining. A private master suite on the second level allows for quiet retreat from the chaos and bustle of everyday.
Interior Design: Jeanne Moeschler Interior Design
Photography: Reed Zelezny

Mill Valley Scandinavian, modern, open kitchen with skylight, simple cabinets, stone backsplash, Danish furniture, open shelves
Photographer: John Merkl

Christopher Mayer
На фото: большая кухня в современном стиле с плоскими фасадами, столешницей из кварцевого агломерата, бежевым фартуком, фартуком из керамической плитки, полом из керамогранита, островом, серым полом, белой столешницей, обеденным столом, одинарной мойкой, бежевыми фасадами и техникой под мебельный фасад с
На фото: большая кухня в современном стиле с плоскими фасадами, столешницей из кварцевого агломерата, бежевым фартуком, фартуком из керамической плитки, полом из керамогранита, островом, серым полом, белой столешницей, обеденным столом, одинарной мойкой, бежевыми фасадами и техникой под мебельный фасад с
Кухня с одинарной мойкой и любым количеством островов – фото дизайна интерьера
4