Кухня с одинарной мойкой и кессонным потолком – фото дизайна интерьера
Сортировать:
Бюджет
Сортировать:Популярное за сегодня
101 - 120 из 530 фото
1 из 3
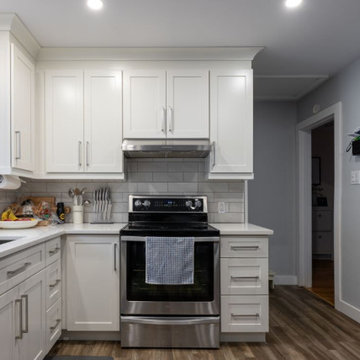
Our solid wood white shaker for to make a functional and pretty kitchen with L shape kitchen and spacy bench area.
На фото: угловая кухня среднего размера в современном стиле с обеденным столом, одинарной мойкой, фасадами в стиле шейкер, белыми фасадами, столешницей из кварцевого агломерата, белым фартуком, фартуком из керамической плитки, техникой из нержавеющей стали, полом из винила, коричневым полом, белой столешницей и кессонным потолком без острова с
На фото: угловая кухня среднего размера в современном стиле с обеденным столом, одинарной мойкой, фасадами в стиле шейкер, белыми фасадами, столешницей из кварцевого агломерата, белым фартуком, фартуком из керамической плитки, техникой из нержавеющей стали, полом из винила, коричневым полом, белой столешницей и кессонным потолком без острова с
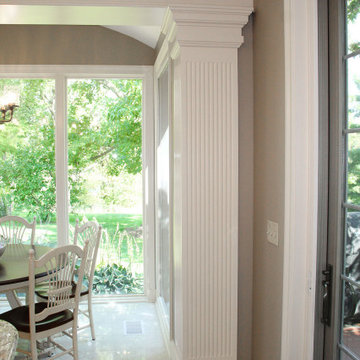
This Historical Home was built in the Columbia Country Club in 1925 and was ready for a new, modern kitchen which kept the traditional feel of the home. A previous sunroom addition created a dining room, but the original kitchen layout kept the two rooms divided. The kitchen was a small and cramped c-shape with a narrow door leading into the dining area.
The kitchen and dining room were completely opened up, creating a long, galley style, open layout which maximized the space and created a very good flow. Dimensions In Wood worked in conjuction with the client’s architect and contractor to complete this renovation.
Custom cabinets were built to use every square inch of the floorplan, with the cabinets extending all the way to the ceiling for the most storage possible. Our woodworkers even created a step stool, staining it to match the kitchen for reaching these high cabinets. The family already had a kitchen table and chairs they were happy with, so we refurbished them to match the kitchen’s new stain and paint color.
Crown molding top the cabinet boxes and extends across the ceiling where they create a coffered ceiling, highlighting the beautiful light fixtures centered on a wood medallion.
Columns were custom built to provide separation between the different sections of the kitchen, while also providing structural support.
Our master craftsmen kept the original 1925 glass cabinet doors, fitted them with modern hardware, repainted and incorporated them into new cabinet boxes. TASK LED Lighting was added to this china cabinet, highlighting the family’s decorative dishes.
Appliance Garage
On one side of the kitchen we built an appliance garage with doors that slide back into the cabinet, integrated power outlets and door activated lighting. Beside this is a small Galley Workstation for beverage and bar service which has the Galley Bar Kit perfect for sliced limes and more.
Baking Cabinet with Pocket Doors
On the opposite side, a baking cabinet was built to house a mixer and all the supplies needed for creating confections. Automatic LED lights, triggered by opening the door, create a perfect baker’s workstation. Both pocket doors slide back inside the cabinet for maximum workspace, then close to hide everything, leaving a clean, minimal kitchen devoid of clutter.
Super deep, custom drawers feature custom dividers beneath the baking cabinet. Then beneath the appliance garage another deep drawer has custom crafted produce boxes per the customer’s request.
Central to the kitchen is a walnut accent island with a granite countertop and a Stainless Steel Galley Workstation and an overhang for seating. Matching bar stools slide out of the way, under the overhang, when not in use. A color matched outlet cover hides power for the island whenever appliances are needed during preparation.
The Galley Workstation has several useful attachments like a cutting board, drying rack, colander holder, and more. Integrated into the stone countertops are a drinking water spigot, a soap dispenser, garbage disposal button and the pull out, sprayer integrated faucet.
Directly across from the conveniently positioned stainless steel sink is a Bertazzoni Italia stove with 5 burner cooktop. A custom mosaic tile backsplash makes a beautiful focal point. Then, on opposite sides of the stove, columns conceal Rev-a-Shelf pull out towers which are great for storing small items, spices, and more. All outlets on the stone covered walls also sport dual USB outlets for charging mobile devices.
Stainless Steel Whirlpool appliances throughout keep a consistent and clean look. The oven has a matching microwave above it which also works as a convection oven. Dual Whirlpool dishwashers can handle all the family’s dirty dishes.
The flooring has black, marble tile inlays surrounded by ceramic tile, which are period correct for the age of this home, while still being modern, durable and easy to clean.
Finally, just off the kitchen we also remodeled their bar and snack alcove. A small liquor cabinet, with a refrigerator and wine fridge sits opposite a snack bar and wine glass cabinets. Crown molding, granite countertops and cabinets were all customized to match this space with the rest of the stunning kitchen.
Dimensions In Wood is more than 40 years of custom cabinets. We always have been, but we want YOU to know just how much more there is to our Dimensions.
The Dimensions we cover are endless: custom cabinets, quality water, appliances, countertops, wooden beams, Marvin windows, and more. We can handle every aspect of your kitchen, bathroom or home remodel.
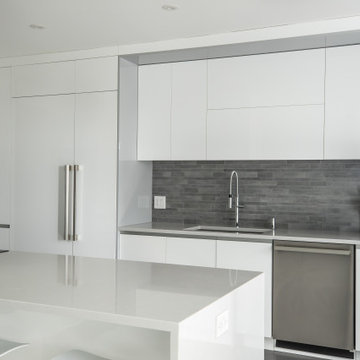
Projet de rénovation complet d'un condo, incluant la cuisine et les deux salles de bain. Style moderne avec du blanc brillant agencé avec des contrastes de gris.
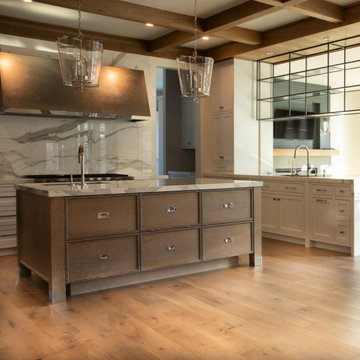
Kitchen with custom wide plank flooring, dark island and white cabinets.
Пример оригинального дизайна: большая параллельная кухня в стиле модернизм с одинарной мойкой, фасадами с декоративным кантом, белыми фасадами, мраморной столешницей, белым фартуком, фартуком из мрамора, светлым паркетным полом, островом, бежевым полом, белой столешницей и кессонным потолком
Пример оригинального дизайна: большая параллельная кухня в стиле модернизм с одинарной мойкой, фасадами с декоративным кантом, белыми фасадами, мраморной столешницей, белым фартуком, фартуком из мрамора, светлым паркетным полом, островом, бежевым полом, белой столешницей и кессонным потолком
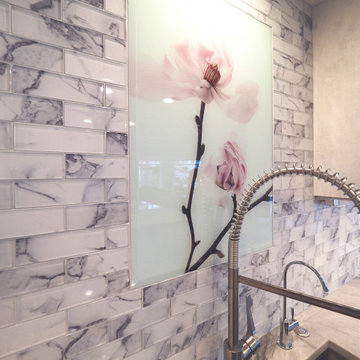
A city condo needed an uplift, all finishes started to feel outdated, the kitchen's layout did not work for a dynamic couple who love to entertain and play Bridge with their friends on the regular basis.
We developed a plan how to provide a luxurious experience and necessary changes in the limited space. The condo has some physical limitations as well, such as the load bearing walls could not be changed, the duct work had to stay in place, and the floor finishes had to satisfy strict sound restrictions.
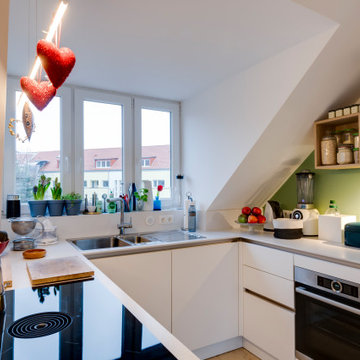
Trotz der geringen Größe bringt die moderne Ballerina-Küche alle wichtigen Funktionen in die Küchenkonzeption ein. Über einen Winkel ist die Arbeitsfläche mit dem Kochbereich mit dem Arbeitsplatz zum Spülen verbunden, während ein weiterer Winkel unter der Dachschräge Platz für Küchengeräte, Kochutensilien und Zutaten bereit hält. Die Fenstergaube bietet beim Spülen einen schönen Ausblick nach draußen und lässt Raum für Küchenkräuter, Dekorationen und kleine Utensilien des täglichen Bedarfs.

Traditional Kitchen remodel with granite kitchen countertop in white and fresh green accented features. Complemented with hardwood flooring.
Идея дизайна: п-образная кухня среднего размера в классическом стиле с кладовкой, одинарной мойкой, фасадами с декоративным кантом, белыми фасадами, мраморной столешницей, фартуком цвета металлик, фартуком из мрамора, техникой из нержавеющей стали, светлым паркетным полом, двумя и более островами, коричневым полом, белой столешницей, кессонным потолком и барной стойкой
Идея дизайна: п-образная кухня среднего размера в классическом стиле с кладовкой, одинарной мойкой, фасадами с декоративным кантом, белыми фасадами, мраморной столешницей, фартуком цвета металлик, фартуком из мрамора, техникой из нержавеющей стали, светлым паркетным полом, двумя и более островами, коричневым полом, белой столешницей, кессонным потолком и барной стойкой
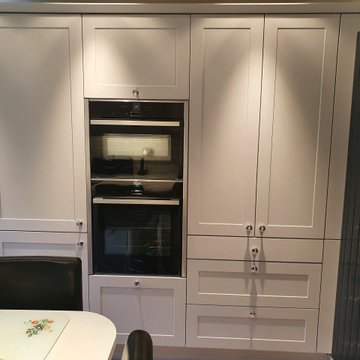
Range: Alnwick
Colour: Light Grey
Worktop: White Shimmer Quartz
На фото: маленькая п-образная, серо-белая кухня в классическом стиле с обеденным столом, одинарной мойкой, фасадами в стиле шейкер, серыми фасадами, столешницей из кварцита, серым фартуком, фартуком из плитки кабанчик, черной техникой, полом из ламината, полуостровом, серым полом, белой столешницей и кессонным потолком для на участке и в саду с
На фото: маленькая п-образная, серо-белая кухня в классическом стиле с обеденным столом, одинарной мойкой, фасадами в стиле шейкер, серыми фасадами, столешницей из кварцита, серым фартуком, фартуком из плитки кабанчик, черной техникой, полом из ламината, полуостровом, серым полом, белой столешницей и кессонным потолком для на участке и в саду с
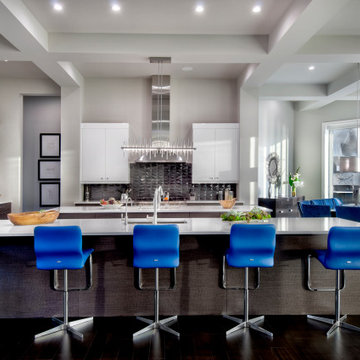
The home has a large spacious and open Great Room, Kitchen and Dining Area, all looking out to pool and lake beyond.
Идея дизайна: огромная кухня в современном стиле с обеденным столом, одинарной мойкой, плоскими фасадами, белыми фасадами, столешницей из кварцевого агломерата, фартуком из керамической плитки, техникой из нержавеющей стали, темным паркетным полом, двумя и более островами, коричневым полом и кессонным потолком
Идея дизайна: огромная кухня в современном стиле с обеденным столом, одинарной мойкой, плоскими фасадами, белыми фасадами, столешницей из кварцевого агломерата, фартуком из керамической плитки, техникой из нержавеющей стали, темным паркетным полом, двумя и более островами, коричневым полом и кессонным потолком
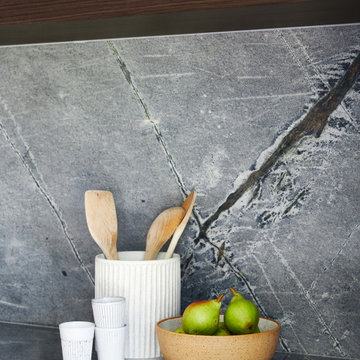
Пример оригинального дизайна: прямая кухня-гостиная среднего размера в современном стиле с одинарной мойкой, плоскими фасадами, белыми фасадами, столешницей из известняка, серым фартуком, фартуком из каменной плиты, техникой из нержавеющей стали, светлым паркетным полом, островом, бежевым полом, серой столешницей и кессонным потолком
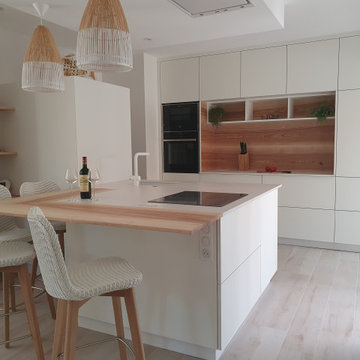
Rénovation de cuisine.
Après décloisonnement, modification des éclairages et des alimentations et évacuation des eaux usées.
Changement sol par carrelage imitation bois en 2 dimensions.
Cuisine en revêtement stratifié blanc mat, plan de travail en dekton,fond de niche et comptoir dinatoire en frêne olivier verni mat.
Mécanisme d'ouverture porte et tiroir en pousse/lâche.
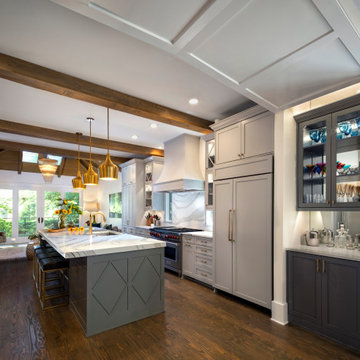
this soft grey and white kitchen functions as the center of the home serving as a pass through room from the dining room to the den. The windows on either side of the range provide daylight. The large island is perfect for entertaining.
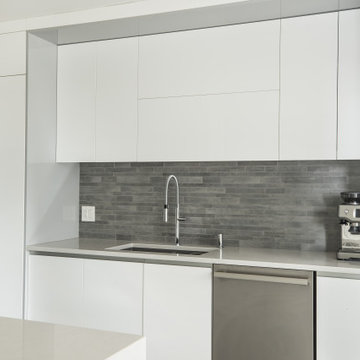
Projet de rénovation complet d'un condo, incluant la cuisine et les deux salles de bain. Style moderne avec du blanc brillant agencé avec des contrastes de gris.
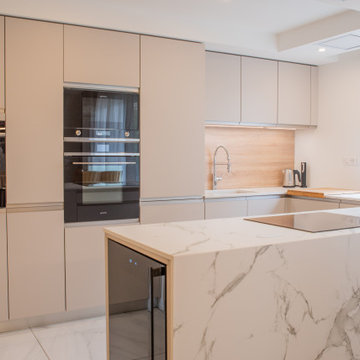
✅ la cuisine est désormais ouverte. Elle est réalisée avec du haut de gamme, fabrication française, des façades cachemire au touché soyeux et extra mat.
✅ Découvrez les coulissants Blum Legrabox, l'électroménager SMEG complément intégré avec une superbe machine à café à grain, un four à commande tactile et sa dizaine de recettes pré programmées. S'y ajoutent également, un tiroir chauffant et une sublime cave à vin connectée via Wifi et contrôlable avec un smartphone pour gérer au mieux les températures et le stock.
✅ Admirez la très discrète mais extrêmement efficace hotte de plafond Falmec laquée blanc et son kit de recyclage Zeolite.
? Enfin, la touche finale ? Le plan de travail Dekton Aura15 avec son jambage assemblé en coupe à 45° et façonné sur place ainsi qu'une cuve sous plan plaquée 4 côtés en Dekton.
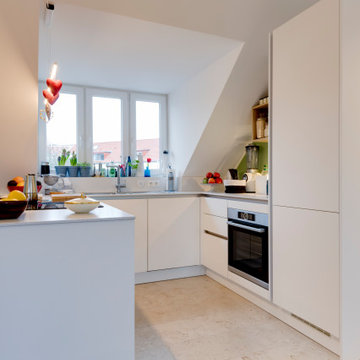
Die grifflosen Fronten sorgen für pflegeleichte Reinigungseigenschaften, durch die eine weiße Küche in der Nutzung erst Spaß macht. Der Hochschrank birgt den Kühlschrank in seinem Innenraum. Selbst die Nische in der Dachschräge ist optimal ausgenutzt, indem die helle Arbeitsplatte aus Mineralwerkstoff Stellfläche für Küchenmaschinen bietet und Zutaten trotz dem offenen Regal aus dem Blickfeld verschwinden.
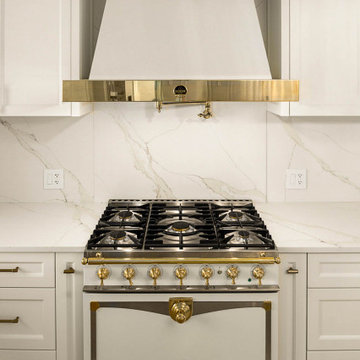
Magnificent transitional kitchen in white with gold accents. The shaker doors in white lacquer make an elegant statement. This impressive kitchen has all the modern kitchen technology, including a reentering door pantry, integrated appliances. Style, storage, functionality, this classic white kitchen truly has it all!
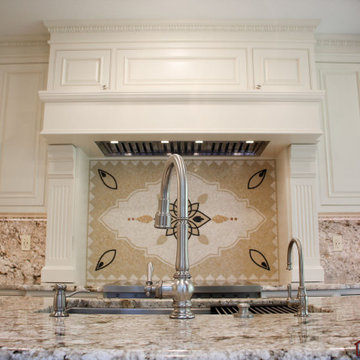
This Historical Home was built in the Columbia Country Club in 1925 and was ready for a new, modern kitchen which kept the traditional feel of the home. A previous sunroom addition created a dining room, but the original kitchen layout kept the two rooms divided. The kitchen was a small and cramped c-shape with a narrow door leading into the dining area.
The kitchen and dining room were completely opened up, creating a long, galley style, open layout which maximized the space and created a very good flow. Dimensions In Wood worked in conjuction with the client’s architect and contractor to complete this renovation.
Custom cabinets were built to use every square inch of the floorplan, with the cabinets extending all the way to the ceiling for the most storage possible. Our woodworkers even created a step stool, staining it to match the kitchen for reaching these high cabinets. The family already had a kitchen table and chairs they were happy with, so we refurbished them to match the kitchen’s new stain and paint color.
Crown molding top the cabinet boxes and extends across the ceiling where they create a coffered ceiling, highlighting the beautiful light fixtures centered on a wood medallion.
Columns were custom built to provide separation between the different sections of the kitchen, while also providing structural support.
Our master craftsmen kept the original 1925 glass cabinet doors, fitted them with modern hardware, repainted and incorporated them into new cabinet boxes. TASK LED Lighting was added to this china cabinet, highlighting the family’s decorative dishes.
Appliance Garage
On one side of the kitchen we built an appliance garage with doors that slide back into the cabinet, integrated power outlets and door activated lighting. Beside this is a small Galley Workstation for beverage and bar service which has the Galley Bar Kit perfect for sliced limes and more.
Baking Cabinet with Pocket Doors
On the opposite side, a baking cabinet was built to house a mixer and all the supplies needed for creating confections. Automatic LED lights, triggered by opening the door, create a perfect baker’s workstation. Both pocket doors slide back inside the cabinet for maximum workspace, then close to hide everything, leaving a clean, minimal kitchen devoid of clutter.
Super deep, custom drawers feature custom dividers beneath the baking cabinet. Then beneath the appliance garage another deep drawer has custom crafted produce boxes per the customer’s request.
Central to the kitchen is a walnut accent island with a granite countertop and a Stainless Steel Galley Workstation and an overhang for seating. Matching bar stools slide out of the way, under the overhang, when not in use. A color matched outlet cover hides power for the island whenever appliances are needed during preparation.
The Galley Workstation has several useful attachments like a cutting board, drying rack, colander holder, and more. Integrated into the stone countertops are a drinking water spigot, a soap dispenser, garbage disposal button and the pull out, sprayer integrated faucet.
Directly across from the conveniently positioned stainless steel sink is a Bertazzoni Italia stove with 5 burner cooktop. A custom mosaic tile backsplash makes a beautiful focal point. Then, on opposite sides of the stove, columns conceal Rev-a-Shelf pull out towers which are great for storing small items, spices, and more. All outlets on the stone covered walls also sport dual USB outlets for charging mobile devices.
Stainless Steel Whirlpool appliances throughout keep a consistent and clean look. The oven has a matching microwave above it which also works as a convection oven. Dual Whirlpool dishwashers can handle all the family’s dirty dishes.
The flooring has black, marble tile inlays surrounded by ceramic tile, which are period correct for the age of this home, while still being modern, durable and easy to clean.
Finally, just off the kitchen we also remodeled their bar and snack alcove. A small liquor cabinet, with a refrigerator and wine fridge sits opposite a snack bar and wine glass cabinets. Crown molding, granite countertops and cabinets were all customized to match this space with the rest of the stunning kitchen.
Dimensions In Wood is more than 40 years of custom cabinets. We always have been, but we want YOU to know just how much more there is to our Dimensions.
The Dimensions we cover are endless: custom cabinets, quality water, appliances, countertops, wooden beams, Marvin windows, and more. We can handle every aspect of your kitchen, bathroom or home remodel.
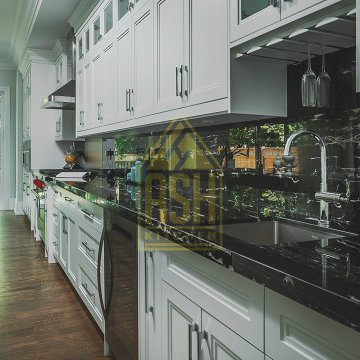
Beautiful classic white kitchen with a touch of modern island design. Fully finished house for our clients, this kitchen offer big and open space for that special person who is alway in the kitchen. Full white cabinets with black ghosted quartz make this kitchen really stand out. The modern island design offers a waterfall design counter top with bottom front and back storage.
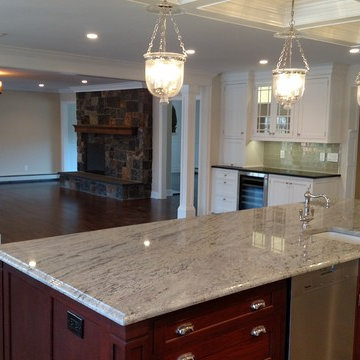
Interested in renovating your kitchen? View some of the beautiful projects that we have created for our clients. Call Fein Construction to help you build your dream kitchen!
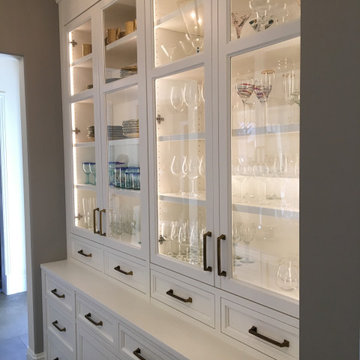
This high ceiling Butler's pantry is designed for service to the specular dining room.
На фото: большая параллельная кухня в классическом стиле с одинарной мойкой, плоскими фасадами, белыми фасадами, мраморной столешницей, серым фартуком, фартуком из керамической плитки, техникой из нержавеющей стали, темным паркетным полом, островом, коричневым полом, белой столешницей и кессонным потолком
На фото: большая параллельная кухня в классическом стиле с одинарной мойкой, плоскими фасадами, белыми фасадами, мраморной столешницей, серым фартуком, фартуком из керамической плитки, техникой из нержавеющей стали, темным паркетным полом, островом, коричневым полом, белой столешницей и кессонным потолком
Кухня с одинарной мойкой и кессонным потолком – фото дизайна интерьера
6