Кухня с одинарной мойкой и фасадами любого цвета – фото дизайна интерьера
Сортировать:
Бюджет
Сортировать:Популярное за сегодня
161 - 180 из 78 099 фото
1 из 3
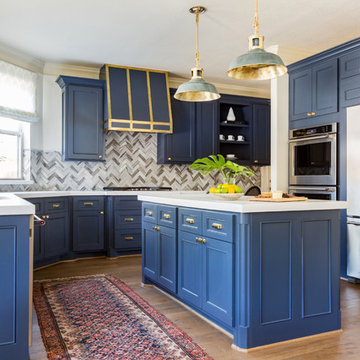
Источник вдохновения для домашнего уюта: кухня в стиле неоклассика (современная классика) с одинарной мойкой, фасадами с утопленной филенкой, синими фасадами, разноцветным фартуком, техникой из нержавеющей стали, паркетным полом среднего тона и островом
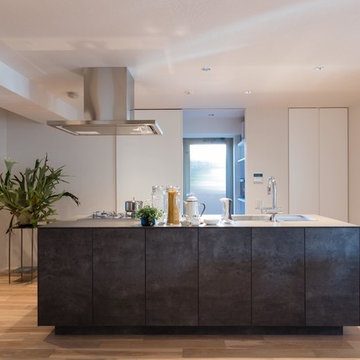
На фото: прямая кухня в стиле модернизм с одинарной мойкой, плоскими фасадами, темными деревянными фасадами, столешницей из нержавеющей стали, светлым паркетным полом, островом и коричневым полом

A 1920s colonial in a shorefront community in Westchester County had an expansive renovation with new kitchen by Studio Dearborn. Countertops White Macauba; interior design Lorraine Levinson. Photography, Timothy Lenz.

Cooking for Two
Location: Plymouth, MN, United States
Liz Schupanitz Designs
Photographed by: Andrea Rugg Photography
Идея дизайна: угловая кухня-гостиная среднего размера в классическом стиле с одинарной мойкой, фасадами с утопленной филенкой, белыми фасадами, гранитной столешницей, белым фартуком, фартуком из керамической плитки, техникой из нержавеющей стали, паркетным полом среднего тона, островом и коричневым полом
Идея дизайна: угловая кухня-гостиная среднего размера в классическом стиле с одинарной мойкой, фасадами с утопленной филенкой, белыми фасадами, гранитной столешницей, белым фартуком, фартуком из керамической плитки, техникой из нержавеющей стали, паркетным полом среднего тона, островом и коричневым полом
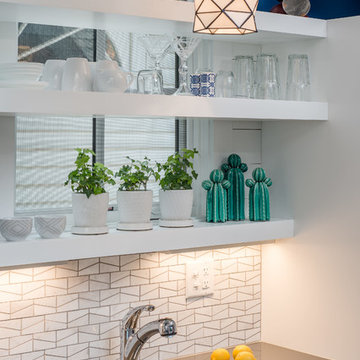
Small kitchen in an apartment above a detached garage.
studiⓞbuell, Photography
Свежая идея для дизайна: маленькая прямая кухня в современном стиле с одинарной мойкой, плоскими фасадами, белыми фасадами, столешницей из кварцита, белым фартуком, фартуком из плитки мозаики, техникой из нержавеющей стали, островом и серой столешницей для на участке и в саду - отличное фото интерьера
Свежая идея для дизайна: маленькая прямая кухня в современном стиле с одинарной мойкой, плоскими фасадами, белыми фасадами, столешницей из кварцита, белым фартуком, фартуком из плитки мозаики, техникой из нержавеющей стали, островом и серой столешницей для на участке и в саду - отличное фото интерьера
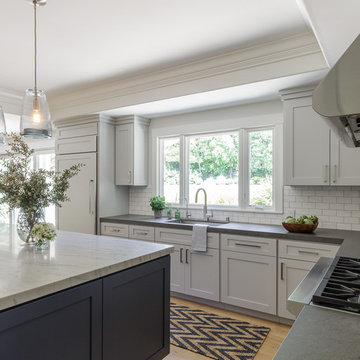
На фото: большая угловая кухня-гостиная в стиле неоклассика (современная классика) с одинарной мойкой, фасадами в стиле шейкер, белыми фасадами, серым фартуком, техникой под мебельный фасад, светлым паркетным полом, островом, коричневым полом и мраморной столешницей

The prior kitchen was cramped and lacked space. By removing the peninsula and replacing with an island it opened up the space for entertaining. Cliq Studios Austin concealed hinge white and studio gray cabinets were paired with reclaimed wood posts and backsplash to give the space a modern but rustic feel.
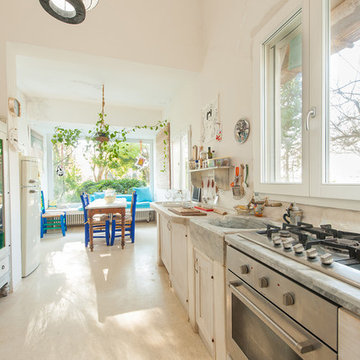
Foto © Flavio Massari
На фото: параллельная кухня среднего размера в средиземноморском стиле с обеденным столом, одинарной мойкой, фасадами с утопленной филенкой, светлыми деревянными фасадами, мраморной столешницей, техникой из нержавеющей стали и бежевым полом в частном доме с
На фото: параллельная кухня среднего размера в средиземноморском стиле с обеденным столом, одинарной мойкой, фасадами с утопленной филенкой, светлыми деревянными фасадами, мраморной столешницей, техникой из нержавеющей стали и бежевым полом в частном доме с
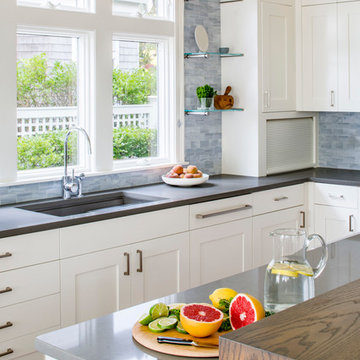
TEAM ///
Architect: LDa Architecture & Interiors ///
Interior Design: Kennerknecht Design Group ///
Builder: Macomber Carpentry & Construction ///
Photographer: Sean Litchfield Photography ///

Easy access was the mantra for this kitchen remodel project. Some of the features include the tandem pull-out trash and recycling bins and dual pull-out base pantries. Not photographed is the corner super susan, the pull-out shelves to the right of the prep sink, the tray dividers above the ovens and a custom pot lit holder above the refridgerator. Deep drawers to the right of the cooktop store pots, pans and lids while the shallower top drawer is perfect for cooking tools.
A Kitchen That Works LLC
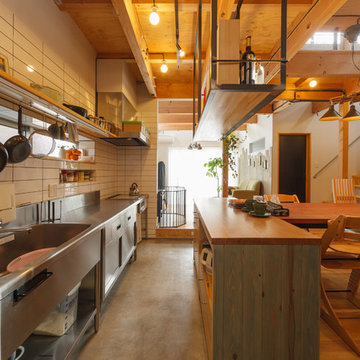
住むほどに刺激を受け、進化する。ワンオフでつくる「住むを楽しむ家」
Источник вдохновения для домашнего уюта: прямая кухня в стиле лофт с одинарной мойкой, плоскими фасадами, фасадами из нержавеющей стали, столешницей из нержавеющей стали и белым фартуком
Источник вдохновения для домашнего уюта: прямая кухня в стиле лофт с одинарной мойкой, плоскими фасадами, фасадами из нержавеющей стали, столешницей из нержавеющей стали и белым фартуком
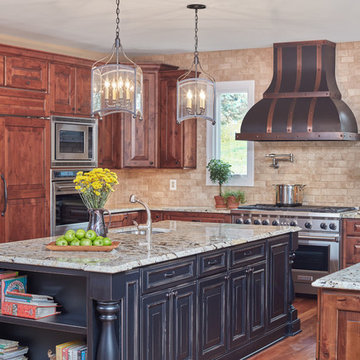
Источник вдохновения для домашнего уюта: п-образная кухня среднего размера в стиле рустика с обеденным столом, одинарной мойкой, фасадами с выступающей филенкой, фасадами цвета дерева среднего тона, столешницей из акрилового камня, бежевым фартуком, фартуком из плитки кабанчик, техникой из нержавеющей стали, паркетным полом среднего тона и островом
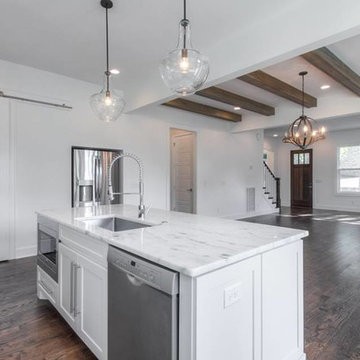
Craftsman Residential
Свежая идея для дизайна: большая угловая кухня-гостиная в стиле неоклассика (современная классика) с одинарной мойкой, фасадами в стиле шейкер, белыми фасадами, столешницей из кварцита, белым фартуком, фартуком из плитки кабанчик, техникой из нержавеющей стали, темным паркетным полом и островом - отличное фото интерьера
Свежая идея для дизайна: большая угловая кухня-гостиная в стиле неоклассика (современная классика) с одинарной мойкой, фасадами в стиле шейкер, белыми фасадами, столешницей из кварцита, белым фартуком, фартуком из плитки кабанчик, техникой из нержавеющей стали, темным паркетным полом и островом - отличное фото интерьера
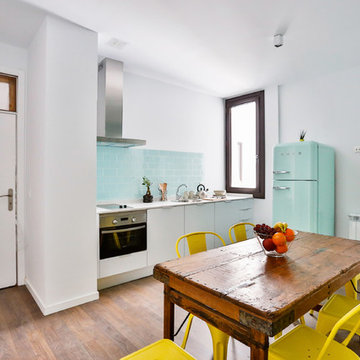
Идея дизайна: прямая кухня среднего размера в скандинавском стиле с обеденным столом, одинарной мойкой, плоскими фасадами, белыми фасадами, синим фартуком, фартуком из керамической плитки, техникой под мебельный фасад и темным паркетным полом без острова

Идея дизайна: маленькая прямая кухня в современном стиле с обеденным столом, одинарной мойкой, синими фасадами, фартуком из стекла, черной техникой, деревянной столешницей, синим фартуком и темным паркетным полом без острова для на участке и в саду
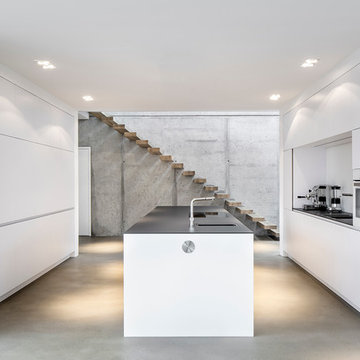
Идея дизайна: прямая кухня-гостиная среднего размера в стиле модернизм с плоскими фасадами, белым фартуком, островом, одинарной мойкой, бетонным полом и черно-белыми фасадами
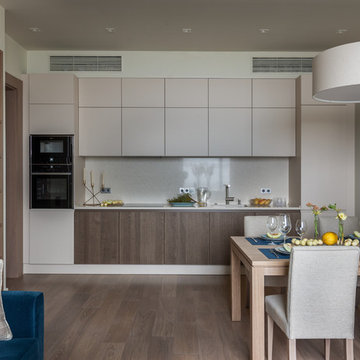
Фото: Михаил Степанов
На фото: прямая кухня-гостиная среднего размера в современном стиле с плоскими фасадами, бежевыми фасадами, бежевым фартуком, черной техникой, паркетным полом среднего тона, одинарной мойкой и столешницей из кварцевого агломерата без острова
На фото: прямая кухня-гостиная среднего размера в современном стиле с плоскими фасадами, бежевыми фасадами, бежевым фартуком, черной техникой, паркетным полом среднего тона, одинарной мойкой и столешницей из кварцевого агломерата без острова

This modern European Kitchen Design utilizes a compact Space with a maximum of practicality. The clean and minimalist off-white Fronts create straight guide lines, while the functional Housing in grain Matched Stone Ash hides away the Refrigerator and Pantry Cabinet. A Bar to the living Room leaves Room to entertain Guests and be functional as the perfect Coffee Bar of the inviting open House Layout.
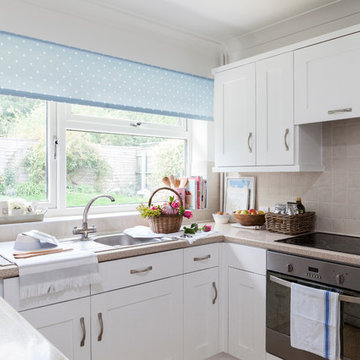
Chris Snook
Источник вдохновения для домашнего уюта: маленькая отдельная, п-образная кухня в стиле кантри с одинарной мойкой, фасадами с утопленной филенкой, белыми фасадами, столешницей из ламината, бежевым фартуком, фартуком из керамической плитки, техникой из нержавеющей стали и полом из линолеума без острова для на участке и в саду
Источник вдохновения для домашнего уюта: маленькая отдельная, п-образная кухня в стиле кантри с одинарной мойкой, фасадами с утопленной филенкой, белыми фасадами, столешницей из ламината, бежевым фартуком, фартуком из керамической плитки, техникой из нержавеющей стали и полом из линолеума без острова для на участке и в саду

Free ebook, Creating the Ideal Kitchen. DOWNLOAD NOW
Our clients and their three teenage kids had outgrown the footprint of their existing home and felt they needed some space to spread out. They came in with a couple of sets of drawings from different architects that were not quite what they were looking for, so we set out to really listen and try to provide a design that would meet their objectives given what the space could offer.
We started by agreeing that a bump out was the best way to go and then decided on the size and the floor plan locations of the mudroom, powder room and butler pantry which were all part of the project. We also planned for an eat-in banquette that is neatly tucked into the corner and surrounded by windows providing a lovely spot for daily meals.
The kitchen itself is L-shaped with the refrigerator and range along one wall, and the new sink along the exterior wall with a large window overlooking the backyard. A large island, with seating for five, houses a prep sink and microwave. A new opening space between the kitchen and dining room includes a butler pantry/bar in one section and a large kitchen pantry in the other. Through the door to the left of the main sink is access to the new mudroom and powder room and existing attached garage.
White inset cabinets, quartzite countertops, subway tile and nickel accents provide a traditional feel. The gray island is a needed contrast to the dark wood flooring. Last but not least, professional appliances provide the tools of the trade needed to make this one hardworking kitchen.
Designed by: Susan Klimala, CKD, CBD
Photography by: Mike Kaskel
For more information on kitchen and bath design ideas go to: www.kitchenstudio-ge.com
Кухня с одинарной мойкой и фасадами любого цвета – фото дизайна интерьера
9