Кухня с одинарной мойкой и фартуком цвета металлик – фото дизайна интерьера
Сортировать:
Бюджет
Сортировать:Популярное за сегодня
81 - 100 из 1 639 фото
1 из 3
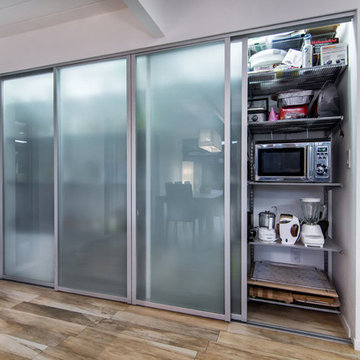
На фото: маленькая параллельная кухня в стиле модернизм с обеденным столом, одинарной мойкой, плоскими фасадами, желтыми фасадами, столешницей из акрилового камня, техникой из нержавеющей стали, фартуком цвета металлик, фартуком из каменной плитки и полом из керамогранита для на участке и в саду с

This rv was totally gutted, the floor was falling out, the ceiling was sagging. We reworked the electrical and plumbing as well and were able to turn this into a spacious rv with beautiful accents. I will post the before pictures soon.
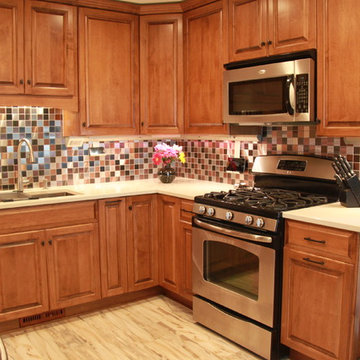
Porcelain tile that mimics drift wood, ads to the cottage feeling in this remodel...the in-floor heat keeps it cozy warm on long winter nights and early mornings!

A light, bright open plan kitchen with ample space to dine, cook and store everything that needs to be tucked away.
As always, our bespoke kitchens are designed and built to suit lifestyle and family needs and this one is no exception. Plenty of island seating and really importantly, lots of room to move around it. Large cabinets and deep drawers for convenient storage plus accessible shelving for cook books and a wine fridge perfectly positioned for the cook! Look closely and you’ll see that the larder is shallow in depth. This was deliberately (and cleverly!) designed to accommodate a large beam behind the back of the cabinet, yet still allows this run of cabinets to look balanced.
We’re loving the distinctive brass handles by Armac Martin against the Hardwicke White paint colour on the cabinetry - along with the Hand Silvered Antiqued mirror splashback there’s plenty of up-to-the-minute design details which ensure this classic shaker is contemporary yes classic in equal measure.
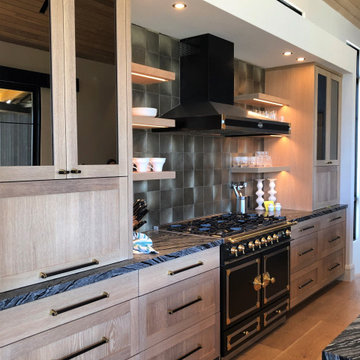
Show-stopper oak kitchen with vibrant tile and counter top selections.
Стильный дизайн: параллельная кухня-гостиная среднего размера в современном стиле с одинарной мойкой, фасадами в стиле шейкер, светлыми деревянными фасадами, фартуком цвета металлик, черной техникой, паркетным полом среднего тона, островом, коричневым полом, черной столешницей и деревянным потолком - последний тренд
Стильный дизайн: параллельная кухня-гостиная среднего размера в современном стиле с одинарной мойкой, фасадами в стиле шейкер, светлыми деревянными фасадами, фартуком цвета металлик, черной техникой, паркетным полом среднего тона, островом, коричневым полом, черной столешницей и деревянным потолком - последний тренд
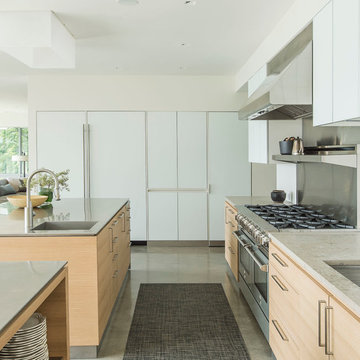
Идея дизайна: кухня в современном стиле с одинарной мойкой, плоскими фасадами, светлыми деревянными фасадами, фартуком цвета металлик, техникой из нержавеющей стали, бетонным полом, двумя и более островами и двухцветным гарнитуром
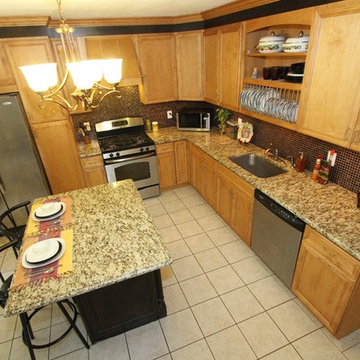
2 tone kitchen with Maple cabinets on the main kitchen & cherry cabinets on the island. Santa Cecelia granite on the entire kitchen.
На фото: угловая кухня среднего размера в классическом стиле с обеденным столом, одинарной мойкой, плоскими фасадами, фасадами цвета дерева среднего тона, гранитной столешницей, фартуком цвета металлик, техникой из нержавеющей стали, полом из керамогранита и островом
На фото: угловая кухня среднего размера в классическом стиле с обеденным столом, одинарной мойкой, плоскими фасадами, фасадами цвета дерева среднего тона, гранитной столешницей, фартуком цвета металлик, техникой из нержавеющей стали, полом из керамогранита и островом
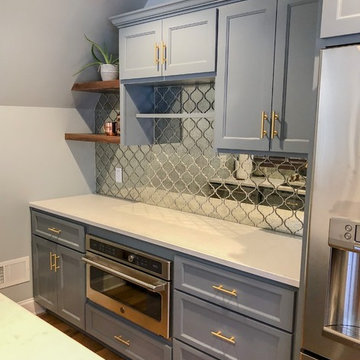
Style for miles in this over the garage space. Used for entertaining and guests, every area of this space well thought out for optimal use and design. With an almost full kitchen and 3/4 bath, one could feel right at home in this bonus space. Built-ins housing a pull out bed, walnut wood bar, and antique mirror backsplash are just a few of the standout features.
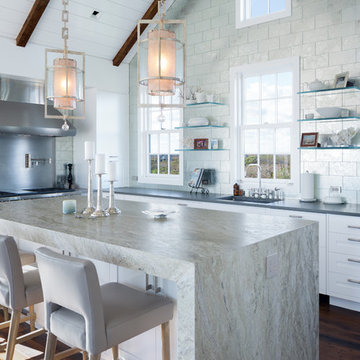
На фото: угловая кухня в морском стиле с одинарной мойкой, фасадами в стиле шейкер, белыми фасадами, фартуком цвета металлик, фартуком из металлической плитки, темным паркетным полом, островом, красивой плиткой и мойкой у окна
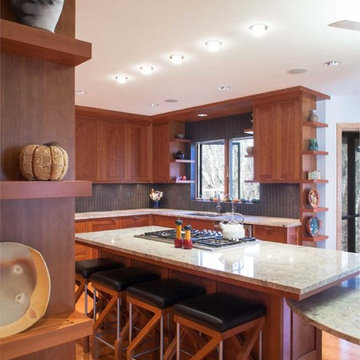
Sanjay Jani
Идея дизайна: угловая кухня среднего размера в стиле кантри с обеденным столом, одинарной мойкой, фасадами с утопленной филенкой, фасадами цвета дерева среднего тона, гранитной столешницей, фартуком цвета металлик, фартуком из плитки мозаики, техникой из нержавеющей стали, паркетным полом среднего тона и островом
Идея дизайна: угловая кухня среднего размера в стиле кантри с обеденным столом, одинарной мойкой, фасадами с утопленной филенкой, фасадами цвета дерева среднего тона, гранитной столешницей, фартуком цвета металлик, фартуком из плитки мозаики, техникой из нержавеющей стали, паркетным полом среднего тона и островом
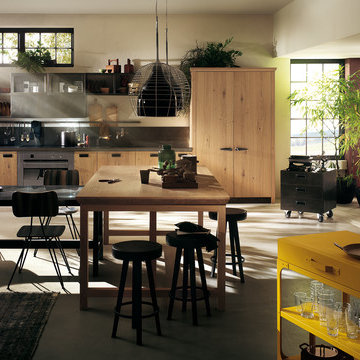
Diesel Social Kitchen
Design by Diesel with Scavolini
Diesel’s style and know-how join forces with Scavolini’s know-how to create a new-concept kitchen. A kitchen that becomes a complete environment, where the pleasure of cooking naturally combines with the pleasure of spending time with friends. A kitchen for social life, a space that expands, intelligently and conveniently, surprising you not only with its eye-catching design but also with the sophistication and quality of its materials. The perfect place for socialising and expressing your style.
- See more at: http://www.scavolini.us/Kitchens/Diesel_Social_Kitchen
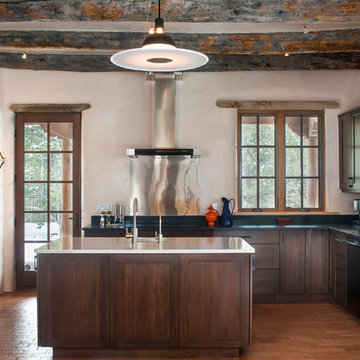
Katie Johnson
Стильный дизайн: большая угловая кухня в стиле фьюжн с одинарной мойкой, фасадами в стиле шейкер, темными деревянными фасадами, фартуком цвета металлик, паркетным полом среднего тона, островом, обеденным столом и окном - последний тренд
Стильный дизайн: большая угловая кухня в стиле фьюжн с одинарной мойкой, фасадами в стиле шейкер, темными деревянными фасадами, фартуком цвета металлик, паркетным полом среднего тона, островом, обеденным столом и окном - последний тренд
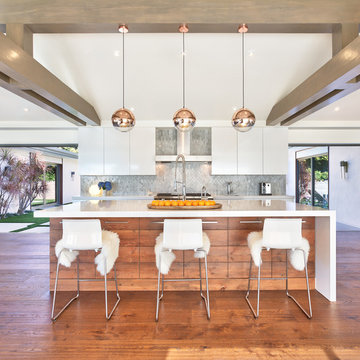
Идея дизайна: большая параллельная кухня-гостиная в современном стиле с плоскими фасадами, белыми фасадами, фартуком цвета металлик, паркетным полом среднего тона, островом, одинарной мойкой, столешницей из акрилового камня, фартуком из металлической плитки и техникой из нержавеющей стали
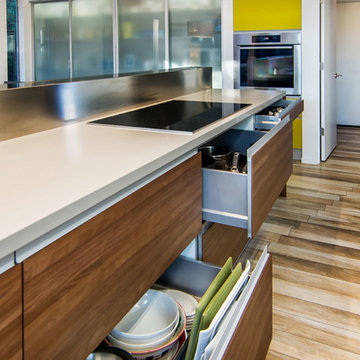
Стильный дизайн: маленькая параллельная кухня в стиле ретро с обеденным столом, одинарной мойкой, плоскими фасадами, коричневыми фасадами, столешницей из акрилового камня, фартуком цвета металлик, черной техникой, фартуком из каменной плитки и полом из керамогранита для на участке и в саду - последний тренд
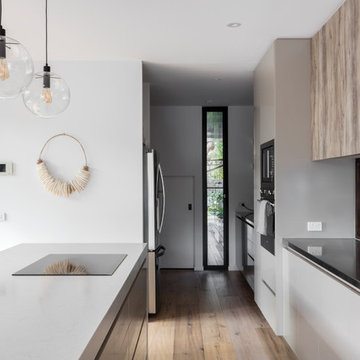
The Rose Bay house is a fully realised example of design collaboration at it’s best. This custom, pre-fabricated home was architecturally designed by Pleysier Perkins and constructed by PreBuilt in their Melbourne factory before being transported by truck to it’s final resting place in the leafy Eastern beachside suburbs of Sydney. The Designory team worked closely with the clients to refine the specifications for all of the finishes and interiors throughout the expansive new home. With a brief for a “luxe coastal meets city” aesthetic, dark timber stains were mixed with white washed timbers, sandy natural stones and layers of tonal colour. Feature elements such as pendant and wall lighting were used to create areas of drama within the home, along with beautiful handle detail, wallpaper selections and sheer, textural window treatments. All of the selections had function at their core with family friendliness paramount – from hardwearing joinery finishes and tactile porcelain tiles through to comfort led seating choices. With stunning greenery and landscaped areas cleverly designed by the team at Secret Gardens, and custom artworks by the owners talented friends and family, it was the perfect background for beautiful and tactile decorating elements including rugs, furniture, soft furnishings and accessories.
CREDITS:
Interiors : Larissa Raywood
Builder: PreBuilt Australia
Architecture: Pleskier Perkins
Photography: Tom Ferguson
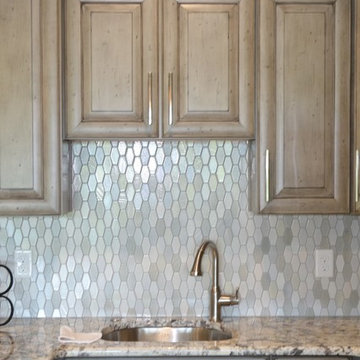
Стильный дизайн: маленькая п-образная кухня-гостиная в стиле неоклассика (современная классика) с одинарной мойкой, фасадами с выступающей филенкой, гранитной столешницей, техникой из нержавеющей стали, коричневым полом, светлыми деревянными фасадами, фартуком цвета металлик, фартуком из стекла и паркетным полом среднего тона без острова для на участке и в саду - последний тренд
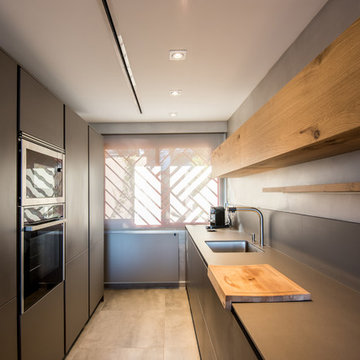
Kris Moya Estudio
На фото: прямая кухня среднего размера в современном стиле с обеденным столом, одинарной мойкой, плоскими фасадами, серыми фасадами, столешницей из ламината, фартуком цвета металлик, фартуком из металлической плитки, техникой под мебельный фасад, полом из керамогранита, островом и серым полом
На фото: прямая кухня среднего размера в современном стиле с обеденным столом, одинарной мойкой, плоскими фасадами, серыми фасадами, столешницей из ламината, фартуком цвета металлик, фартуком из металлической плитки, техникой под мебельный фасад, полом из керамогранита, островом и серым полом
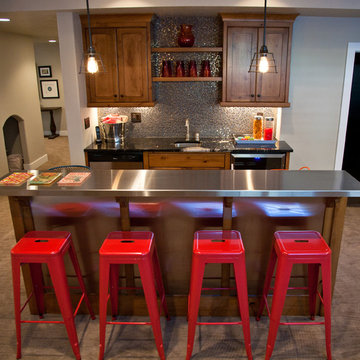
This is a basement mini kitchen we did off of the media room. Features a dishwasher, beverage center micro and raised bar. The bar countertops are stainless steel to go along with the stainless panels on the cabinet back.
Photo by Kimball Ungerman

Side view of kitchen and kitchen island. Island countertop is marble while the countertop along back wall is plastic laminate with a marine grade plywood edge. The cabinetry is a bamboo veneer.
Photographed by Ken Gutmaker
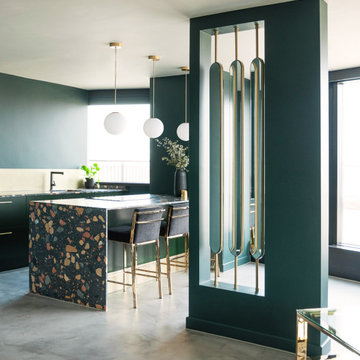
На фото: п-образная кухня-гостиная среднего размера в стиле фьюжн с одинарной мойкой, плоскими фасадами, зелеными фасадами, столешницей терраццо, фартуком цвета металлик, черной техникой, бетонным полом, полуостровом, серым полом и разноцветной столешницей
Кухня с одинарной мойкой и фартуком цвета металлик – фото дизайна интерьера
5