Кухня с одинарной мойкой и фартуком из травертина – фото дизайна интерьера
Сортировать:
Бюджет
Сортировать:Популярное за сегодня
141 - 160 из 204 фото
1 из 3
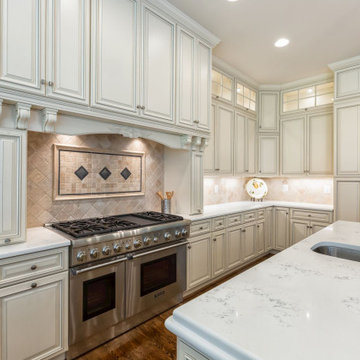
3D design for the kitchen are done by us along with customization of the cabinets. We provided the cabinet and countertop installation service for the client. We supplied the cabinets and quartz countertop.
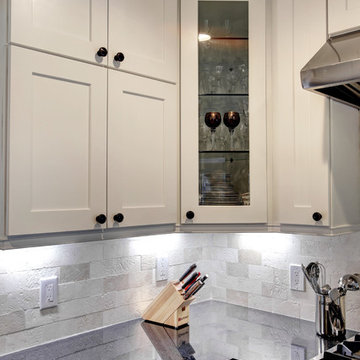
Bayside Images
На фото: огромная параллельная кухня-гостиная в стиле неоклассика (современная классика) с одинарной мойкой, фасадами в стиле шейкер, белыми фасадами, гранитной столешницей, белым фартуком, фартуком из травертина, техникой из нержавеющей стали, полом из бамбука, островом, коричневым полом и черной столешницей с
На фото: огромная параллельная кухня-гостиная в стиле неоклассика (современная классика) с одинарной мойкой, фасадами в стиле шейкер, белыми фасадами, гранитной столешницей, белым фартуком, фартуком из травертина, техникой из нержавеющей стали, полом из бамбука, островом, коричневым полом и черной столешницей с
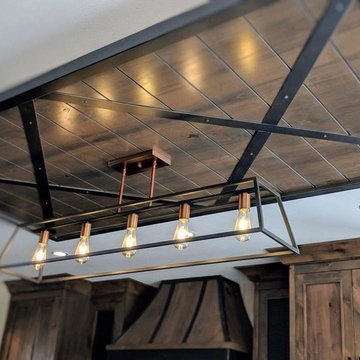
На фото: большая кухня в стиле рустика с обеденным столом, одинарной мойкой, фасадами с утопленной филенкой, фасадами цвета дерева среднего тона, гранитной столешницей, бежевым фартуком, фартуком из травертина, полом из керамической плитки, островом и серым полом с
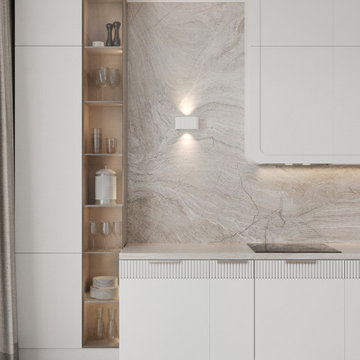
Источник вдохновения для домашнего уюта: прямая, светлая кухня-гостиная среднего размера, в белых тонах с отделкой деревом в современном стиле с одинарной мойкой, плоскими фасадами, белыми фасадами, мраморной столешницей, бежевым фартуком, фартуком из травертина, техникой под мебельный фасад, паркетным полом среднего тона, бежевой столешницей, многоуровневым потолком и коричневым полом без острова
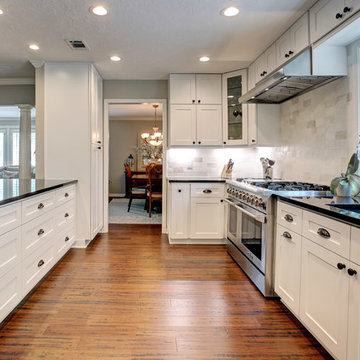
Bayside Images
Стильный дизайн: огромная параллельная кухня-гостиная в стиле неоклассика (современная классика) с одинарной мойкой, фасадами в стиле шейкер, белыми фасадами, гранитной столешницей, белым фартуком, фартуком из травертина, техникой из нержавеющей стали, полом из бамбука, островом, коричневым полом и черной столешницей - последний тренд
Стильный дизайн: огромная параллельная кухня-гостиная в стиле неоклассика (современная классика) с одинарной мойкой, фасадами в стиле шейкер, белыми фасадами, гранитной столешницей, белым фартуком, фартуком из травертина, техникой из нержавеющей стали, полом из бамбука, островом, коричневым полом и черной столешницей - последний тренд
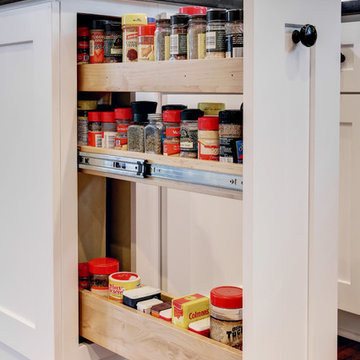
Bayside Images
Стильный дизайн: огромная параллельная кухня-гостиная в стиле неоклассика (современная классика) с одинарной мойкой, фасадами в стиле шейкер, белыми фасадами, гранитной столешницей, белым фартуком, фартуком из травертина, техникой из нержавеющей стали, полом из бамбука, островом, коричневым полом и черной столешницей - последний тренд
Стильный дизайн: огромная параллельная кухня-гостиная в стиле неоклассика (современная классика) с одинарной мойкой, фасадами в стиле шейкер, белыми фасадами, гранитной столешницей, белым фартуком, фартуком из травертина, техникой из нержавеющей стали, полом из бамбука, островом, коричневым полом и черной столешницей - последний тренд

Bayside Images
На фото: огромная параллельная кухня-гостиная в стиле неоклассика (современная классика) с одинарной мойкой, фасадами в стиле шейкер, белыми фасадами, гранитной столешницей, белым фартуком, фартуком из травертина, техникой из нержавеющей стали, полом из бамбука, островом, коричневым полом и черной столешницей
На фото: огромная параллельная кухня-гостиная в стиле неоклассика (современная классика) с одинарной мойкой, фасадами в стиле шейкер, белыми фасадами, гранитной столешницей, белым фартуком, фартуком из травертина, техникой из нержавеющей стали, полом из бамбука, островом, коричневым полом и черной столешницей
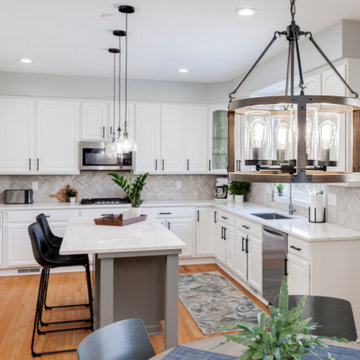
With Landmark Remodeling by our side we tackled the fourth project we have been on with these long-time clients. They have wanted to refresh the kitchen from day one of looking at it and were very excited that they were finally doing it four years later.
We went back and forth on whether we reface the current cabinetry or do the whole gut and remodel route. This is a conversation we have all the time with clients and we gave our opinion to save the money and only refresh.
We landed on refacing and then applying some of those saving into refacing the fireplace in the adjacent family room to tie the two spaces together.
Since we were replacing the counters we took the opportunity to extend the island to accomodate more counter space and additional stool seating.
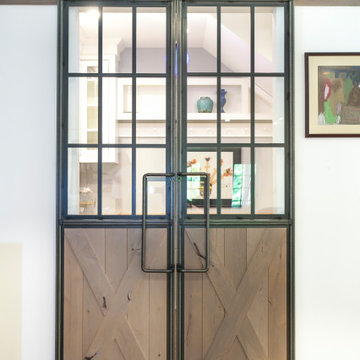
The existing pantry was enclosed with sliding barn doors that mimic the look of the custom Hickory cabinetry.
Photo by Chrissy Racho.
На фото: огромная прямая кухня в стиле лофт с обеденным столом, одинарной мойкой, плоскими фасадами, серыми фасадами, столешницей из кварцевого агломерата, коричневым фартуком, фартуком из травертина, техникой из нержавеющей стали, светлым паркетным полом, двумя и более островами, коричневым полом и белой столешницей с
На фото: огромная прямая кухня в стиле лофт с обеденным столом, одинарной мойкой, плоскими фасадами, серыми фасадами, столешницей из кварцевого агломерата, коричневым фартуком, фартуком из травертина, техникой из нержавеющей стали, светлым паркетным полом, двумя и более островами, коричневым полом и белой столешницей с
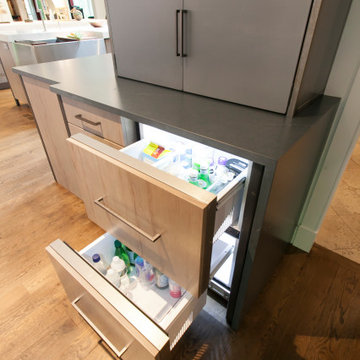
Below the hutch is additional storage together with refrigerator drawers all topped by Silestone “Charcoal Soapstone” in a suede finish with waterfall edge.
Photo by Chrissy Racho.
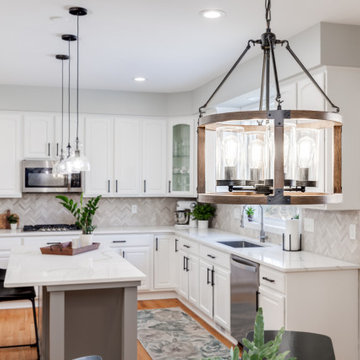
With Landmark Remodeling by our side we tackled the fourth project we have been on with these long-time clients. They have wanted to refresh the kitchen from day one of looking at it and were very excited that they were finally doing it four years later.
We went back and forth on whether we reface the current cabinetry or do the whole gut and remodel route. This is a conversation we have all the time with clients and we gave our opinion to save the money and only refresh.
We landed on refacing and then applying some of those saving into refacing the fireplace in the adjacent family room to tie the two spaces together.
Since we were replacing the counters we took the opportunity to extend the island to accomodate more counter space and additional stool seating.
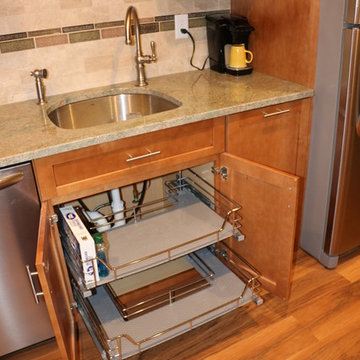
after photo of sink pull out
Installation by HORIZON INTERIORS LLC
Свежая идея для дизайна: угловая кухня среднего размера в классическом стиле с обеденным столом, одинарной мойкой, фасадами в стиле шейкер, фасадами цвета дерева среднего тона, гранитной столешницей, бежевым фартуком, фартуком из травертина, техникой из нержавеющей стали, полом из винила, островом, коричневым полом и зеленой столешницей - отличное фото интерьера
Свежая идея для дизайна: угловая кухня среднего размера в классическом стиле с обеденным столом, одинарной мойкой, фасадами в стиле шейкер, фасадами цвета дерева среднего тона, гранитной столешницей, бежевым фартуком, фартуком из травертина, техникой из нержавеющей стали, полом из винила, островом, коричневым полом и зеленой столешницей - отличное фото интерьера
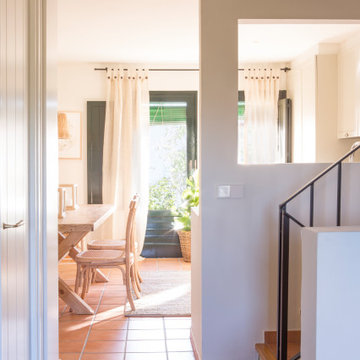
En cuanto a la cocina, se distribuye, por un lado, con el mobiliario a medida en forma de L en un acertado tono claro que potenciar la luminosidad y, por otro, la zona del office que Tinda’s Project creó a partir de una gran mesa de madera que combina diferentes asientos. El principal es un banco de obra hecho a medida de punta a punta que invita a esas largas y agradables sobremesas que los propietarios disfrutan cada vez que vienen con amigos o familiares. Este confort se consigue con la selección de materiales y acabados naturales de los textiles, las lámparas y las sillas.
Muebles de cocina a medida, de Cocinas Palafrugell. Pavimento de toba catalana original. Grifería, de Ikea. Horno, de Electrolux. Bol, macetas del armario, tablas de cortar, cesto de fibra con planta natural y complementos de madera, de India&Pacific. Tabla de cortar redonda y paño de cocina color mostaza, de Catalina House. Alfombra, de Hamid Alfombras.
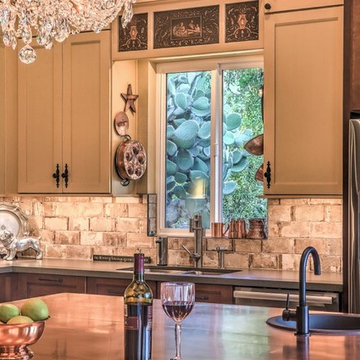
David Elton
Источник вдохновения для домашнего уюта: кухня среднего размера в стиле фьюжн с обеденным столом, одинарной мойкой, фасадами в стиле шейкер, черными фасадами, столешницей из меди, бежевым фартуком, фартуком из травертина, техникой из нержавеющей стали, полом из керамогранита, островом и бежевым полом
Источник вдохновения для домашнего уюта: кухня среднего размера в стиле фьюжн с обеденным столом, одинарной мойкой, фасадами в стиле шейкер, черными фасадами, столешницей из меди, бежевым фартуком, фартуком из травертина, техникой из нержавеющей стали, полом из керамогранита, островом и бежевым полом
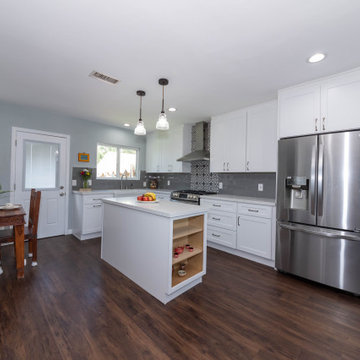
На фото: угловая кухня-гостиная среднего размера в стиле модернизм с одинарной мойкой, фасадами в стиле шейкер, белыми фасадами, столешницей из кварцита, серым фартуком, фартуком из травертина, техникой из нержавеющей стали, полом из винила, островом, коричневым полом и белой столешницей с
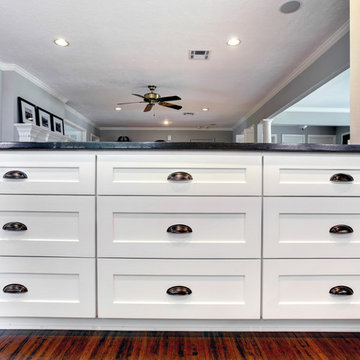
Bayside Images
Свежая идея для дизайна: огромная параллельная кухня-гостиная в стиле неоклассика (современная классика) с одинарной мойкой, фасадами в стиле шейкер, белыми фасадами, гранитной столешницей, белым фартуком, фартуком из травертина, техникой из нержавеющей стали, полом из бамбука, островом, коричневым полом и черной столешницей - отличное фото интерьера
Свежая идея для дизайна: огромная параллельная кухня-гостиная в стиле неоклассика (современная классика) с одинарной мойкой, фасадами в стиле шейкер, белыми фасадами, гранитной столешницей, белым фартуком, фартуком из травертина, техникой из нержавеющей стали, полом из бамбука, островом, коричневым полом и черной столешницей - отличное фото интерьера
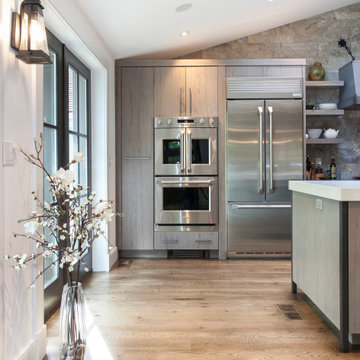
High-end Monogram refrigerator and double ovens are luxurious touches to this impressive space.
Photo by Chrissy Racho.
Стильный дизайн: огромная прямая кухня в стиле лофт с обеденным столом, одинарной мойкой, плоскими фасадами, серыми фасадами, столешницей из кварцевого агломерата, коричневым фартуком, фартуком из травертина, техникой из нержавеющей стали, светлым паркетным полом, двумя и более островами, коричневым полом и белой столешницей - последний тренд
Стильный дизайн: огромная прямая кухня в стиле лофт с обеденным столом, одинарной мойкой, плоскими фасадами, серыми фасадами, столешницей из кварцевого агломерата, коричневым фартуком, фартуком из травертина, техникой из нержавеющей стали, светлым паркетным полом, двумя и более островами, коричневым полом и белой столешницей - последний тренд
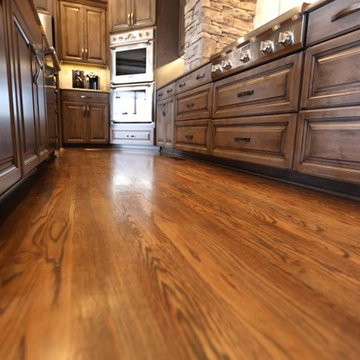
After: Took down walls, new kitchen layout, cabinets, island, countertops, AWESOME stoned hood/cook area, lighting, trim, fireplace and office! More to come.
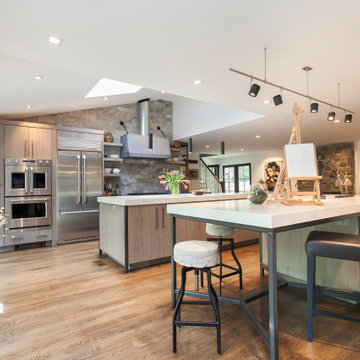
Two large islands topped with Alleanza quartz, one for creating art work, the other holding a unique stainless steel corner sink, reside across from a new Wolfe gas range top, built-in French door refrigerator and double ovens.
Photo by Chrissy Racho.
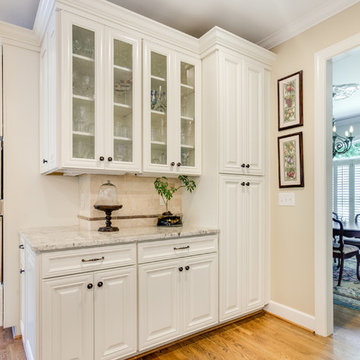
Built in the 1990’s by the homeowner, this kitchen design was rushed to be finished and was never their dream kitchen. Now, with the ability to accomplish their goals, the design team worked closely with the homeowner to create the kitchen they always wanted. The new kitchen was designed to be more conducive to entertaining and more enjoyable while meeting the homeowner’s day to day family needs.
The existing pantry closet sat on an awkward angled wall that it shared with a built-in desk area. By removing that pantry closet wall, the new design allowed for two pantries, buffet space with glass display as well as enough room for a larger island.
With the abundance of cabinetry, we chose to brighten the room with Alabaster perimeter cabinets while contrasting the island with a java stain and vintage glaze. The custom wood hood was an important detail for completing the owners vision. The banquet seat allowed the table to permanently live closer to the wall relaxing traffic flow as well as adding warmth and coziness to the space. Winter Storm granite countertops, beige travertine 3 x 6 backsplash kept the room light. A dark mocha decorative framed accent behind the cooktop and perimeter border adds visual interest and compliments the warms of the island.
The clients had a need for an abundance of storage in their kitchen redesign. By reconfiguring the existing pantry and desk wall, we were able to rework the island size and pantry storage. The new layout also allowed for a small buffet space for ease of entertaining guests in the adjacent dining room.
Working around an existing return vent posed a challenge. Forced to be creative, we added depth to one of the pantry units and enclosed the air return in the lower portion allowing a fully functional upper cabinet.
205 Photography
Кухня с одинарной мойкой и фартуком из травертина – фото дизайна интерьера
8