Кухня с одинарной мойкой и фартуком из сланца – фото дизайна интерьера
Сортировать:
Бюджет
Сортировать:Популярное за сегодня
21 - 40 из 141 фото
1 из 3
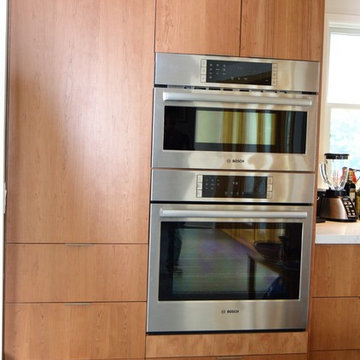
На фото: параллельная кухня-гостиная среднего размера в современном стиле с одинарной мойкой, плоскими фасадами, светлыми деревянными фасадами, столешницей из кварцевого агломерата, серым фартуком, фартуком из сланца, техникой из нержавеющей стали, бетонным полом, островом и серым полом
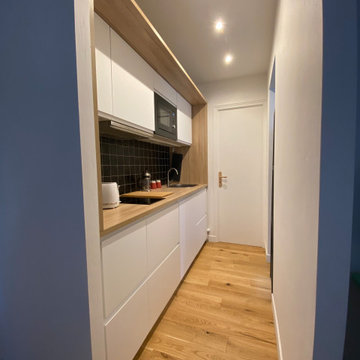
cuisine créée à la place d'un placard mural, elle vient compléter un espace chambre, salle de bain WC pour transformer le tout en studio indépendant . le studio est occupé pour des petits ou moyens séjours, la cuisine est équipée d'un évier un bac, plaque induction deux feux, un four micro-onde et d'un mini frigo, le tout encastré dans des meubles IKEA blanc. La crédence en carrelage noir irréguliers et le plan de travail stratifié bois prolongé en encadrement apportent chic et modernité à cette cuisine blanche mate sobre et moderne.
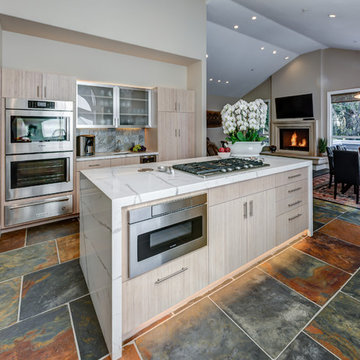
Treve Johnson Photography
Источник вдохновения для домашнего уюта: угловая кухня-гостиная среднего размера в современном стиле с плоскими фасадами, столешницей из кварцевого агломерата, техникой из нержавеющей стали, островом, одинарной мойкой, светлыми деревянными фасадами, полом из сланца, разноцветным полом, разноцветным фартуком и фартуком из сланца
Источник вдохновения для домашнего уюта: угловая кухня-гостиная среднего размера в современном стиле с плоскими фасадами, столешницей из кварцевого агломерата, техникой из нержавеющей стали, островом, одинарной мойкой, светлыми деревянными фасадами, полом из сланца, разноцветным полом, разноцветным фартуком и фартуком из сланца
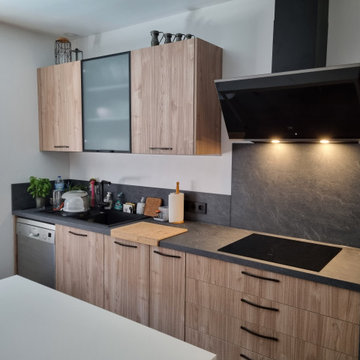
На фото: отдельная, параллельная кухня среднего размера в стиле лофт с одинарной мойкой, светлыми деревянными фасадами, столешницей из ламината, серым фартуком, фартуком из сланца, черной техникой, полом из керамической плитки, коричневым полом, серой столешницей и фасадами с декоративным кантом без острова с
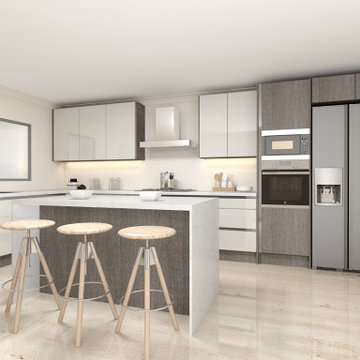
Handleless Modern Kitchen with dinning area cashmere white, granite worktop finish and you may look at this easyline golden profile Handle L Shape Kitchen.
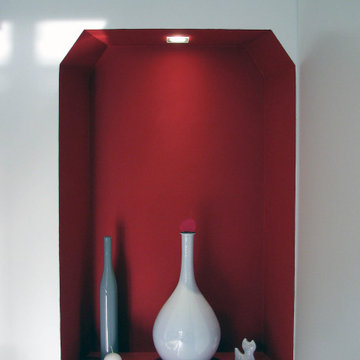
tre semplici ante sono in grado di isolare completamente l'angolo della cucina dal resto dell'ambiente. Il locale è stato controsoffittato in parte, in modo da sfruttare lo spazio sovrastante come ripostiglio. il colore rosso si ritrova in numerosi elementi: la nicchia ricavata a muro che era un vecchio camino, la cupola del lampadario...
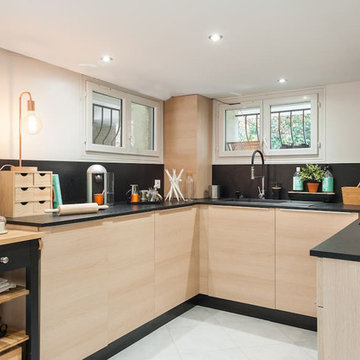
Cuisine ouverte sur le reste du séjour. Toute équipée, elle vous offre un espace de travail ergonomique
Идея дизайна: п-образная кухня-гостиная среднего размера в современном стиле с одинарной мойкой, фасадами с декоративным кантом, светлыми деревянными фасадами, столешницей из ламината, черным фартуком, фартуком из сланца, техникой под мебельный фасад, полом из керамической плитки и белым полом без острова
Идея дизайна: п-образная кухня-гостиная среднего размера в современном стиле с одинарной мойкой, фасадами с декоративным кантом, светлыми деревянными фасадами, столешницей из ламината, черным фартуком, фартуком из сланца, техникой под мебельный фасад, полом из керамической плитки и белым полом без острова
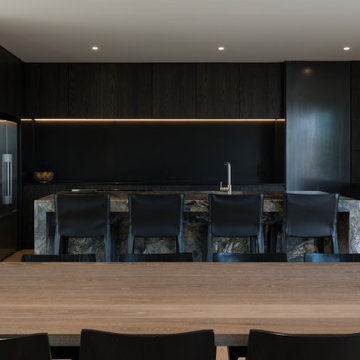
Looking accross the dining table to the dark colored kitchen.
Источник вдохновения для домашнего уюта: параллельная кухня среднего размера в стиле лофт с обеденным столом, одинарной мойкой, плоскими фасадами, темными деревянными фасадами, мраморной столешницей, черным фартуком, фартуком из сланца, техникой из нержавеющей стали, светлым паркетным полом, островом, коричневым полом и черной столешницей
Источник вдохновения для домашнего уюта: параллельная кухня среднего размера в стиле лофт с обеденным столом, одинарной мойкой, плоскими фасадами, темными деревянными фасадами, мраморной столешницей, черным фартуком, фартуком из сланца, техникой из нержавеющей стали, светлым паркетным полом, островом, коричневым полом и черной столешницей
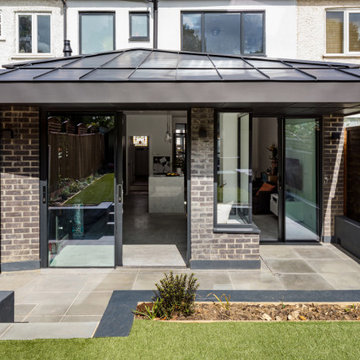
Our clients wanted to create more space and re-configure the rooms they already had in this terraced house in London SW2. The property was just not big enough to accommodate their busy family life or for entertaining family and friends. They wanted a usable back garden too.
One of the main ambitions was to create enough space downstairs for an additional family room combined with a large kitchen dining area. It was essential to be able to divide the different activity spaces too.
The final part of the brief was to create something different. The design had to be more than the usual “box stuck on the back of a 1930s house.”
Our solution was to look at several ambitious designs to deliver under permitted development. This approach would reduce the cost and timescale of the project significantly. However, as a back-up, we also applied to Lambeth Council for full planning permission for the same design, but with different materials such as a roof clad with zinc.
Internally we extended to the rear of the property to create the large family-friendly kitchen, dining and living space our client wanted. The original front room has been divided off with steel framed doors that are double glazed to help with soundproofing. We used a hedgehog glazing system, which is very effective.
The extension has a stepped plan, which helps to create internal zoning and to separate the different rooms’ functions. There is a non-symmetrical pitched roof, which is open internally up to the roof planes to maximise the feeling of space.
The roof of the extension is clad in zinc with a concealed gutter and an overhang to provide shelter. Black bricks and dark grey mortar give the impression of one material, which ties into the colour of the glazing frames and roof. This palate brings all the elements of the design together, which complements a polished concrete internal floor and a stylish contemporary kitchen by Piqu.
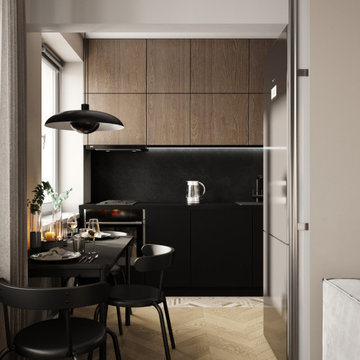
Идея дизайна: маленькая прямая кухня-гостиная в современном стиле с одинарной мойкой, плоскими фасадами, фасадами цвета дерева среднего тона, столешницей из акрилового камня, черным фартуком, фартуком из сланца, черной техникой, полом из керамогранита, бежевым полом и черной столешницей без острова для на участке и в саду
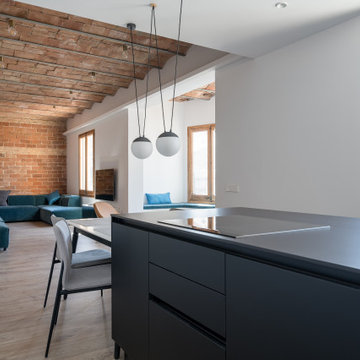
На фото: п-образная кухня среднего размера, в белых тонах с отделкой деревом в стиле модернизм с обеденным столом, одинарной мойкой, плоскими фасадами, белыми фасадами, столешницей из известняка, черным фартуком, фартуком из сланца, техникой под мебельный фасад, светлым паркетным полом, островом, коричневым полом и черной столешницей с
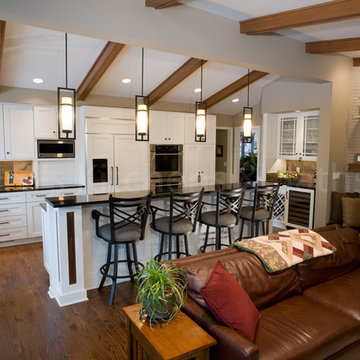
An Open Concept Kitchen
This renovation took a small, closed-in kitchen and an adjacent family room and combined them into an inviting and functional living space. The kitchen features white painted cabinetry, black granite countertops, slate tile backsplash, exposed beams, and oak wood floors. Photos by Charles A. Ward.
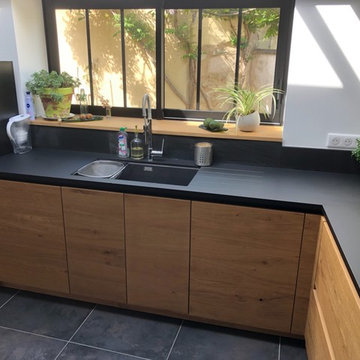
Cuisine authentique en chêne clair avec plan de travail en Fenix noir anti-traces et son superbe piano de cuisson en inox de chez Falcon.
Источник вдохновения для домашнего уюта: большая отдельная, п-образная кухня в стиле лофт с одинарной мойкой, светлыми деревянными фасадами, столешницей из ламината, черным фартуком, фартуком из сланца, техникой из нержавеющей стали, серым полом и черной столешницей без острова
Источник вдохновения для домашнего уюта: большая отдельная, п-образная кухня в стиле лофт с одинарной мойкой, светлыми деревянными фасадами, столешницей из ламината, черным фартуком, фартуком из сланца, техникой из нержавеющей стали, серым полом и черной столешницей без острова
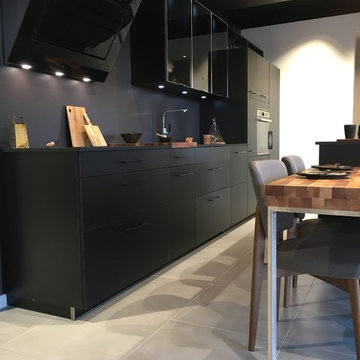
Пример оригинального дизайна: большая прямая кухня-гостиная в современном стиле с одинарной мойкой, фасадами с декоративным кантом, фасадами из нержавеющей стали, столешницей из талькохлорита, черным фартуком, фартуком из сланца, техникой из нержавеющей стали, полом из цементной плитки, островом и бежевым полом
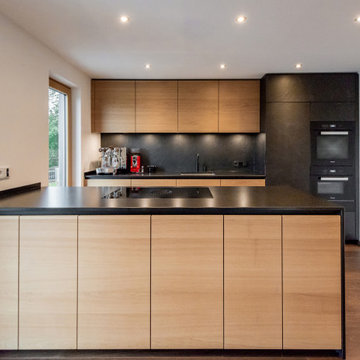
Источник вдохновения для домашнего уюта: параллельная кухня-гостиная среднего размера в современном стиле с одинарной мойкой, плоскими фасадами, светлыми деревянными фасадами, гранитной столешницей, черным фартуком, фартуком из сланца, черной техникой, паркетным полом среднего тона, полуостровом, коричневым полом и черной столешницей
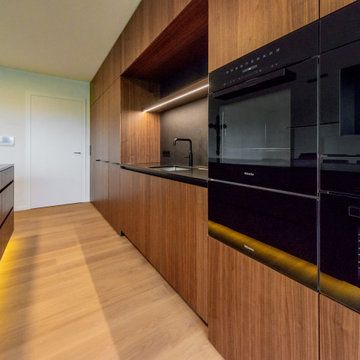
Свежая идея для дизайна: большая прямая кухня-гостиная в современном стиле с одинарной мойкой, плоскими фасадами, темными деревянными фасадами, гранитной столешницей, черным фартуком, фартуком из сланца, черной техникой, паркетным полом среднего тона, островом, коричневым полом и черной столешницей - отличное фото интерьера
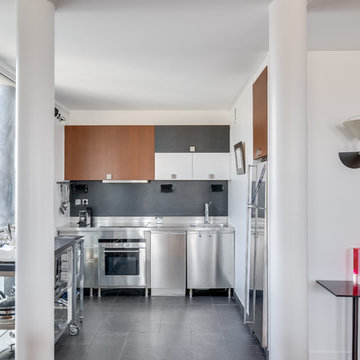
Houzz
На фото: п-образная кухня-гостиная среднего размера в стиле фьюжн с одинарной мойкой, черным полом, фасадами с декоративным кантом, коричневыми фасадами, столешницей из нержавеющей стали, серым фартуком, фартуком из сланца, техникой из нержавеющей стали и полом из керамической плитки без острова с
На фото: п-образная кухня-гостиная среднего размера в стиле фьюжн с одинарной мойкой, черным полом, фасадами с декоративным кантом, коричневыми фасадами, столешницей из нержавеющей стали, серым фартуком, фартуком из сланца, техникой из нержавеющей стали и полом из керамической плитки без острова с
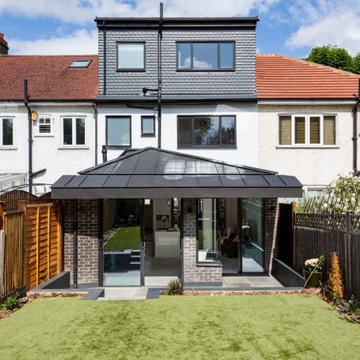
Our clients wanted to create more space and re-configure the rooms they already had in this terraced house in London SW2. The property was just not big enough to accommodate their busy family life or for entertaining family and friends. They wanted a usable back garden too.
One of the main ambitions was to create enough space downstairs for an additional family room combined with a large kitchen dining area. It was essential to be able to divide the different activity spaces too.
The final part of the brief was to create something different. The design had to be more than the usual “box stuck on the back of a 1930s house.”
Our solution was to look at several ambitious designs to deliver under permitted development. This approach would reduce the cost and timescale of the project significantly. However, as a back-up, we also applied to Lambeth Council for full planning permission for the same design, but with different materials such as a roof clad with zinc.
Internally we extended to the rear of the property to create the large family-friendly kitchen, dining and living space our client wanted. The original front room has been divided off with steel framed doors that are double glazed to help with soundproofing. We used a hedgehog glazing system, which is very effective.
The extension has a stepped plan, which helps to create internal zoning and to separate the different rooms’ functions. There is a non-symmetrical pitched roof, which is open internally up to the roof planes to maximise the feeling of space.
The roof of the extension is clad in zinc with a concealed gutter and an overhang to provide shelter. Black bricks and dark grey mortar give the impression of one material, which ties into the colour of the glazing frames and roof. This palate brings all the elements of the design together, which complements a polished concrete internal floor and a stylish contemporary kitchen by Piqu.
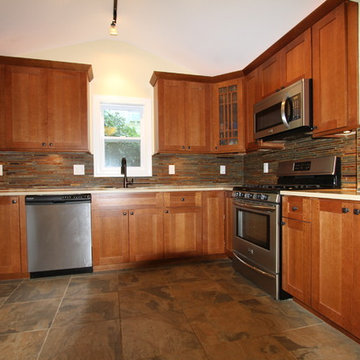
Пример оригинального дизайна: п-образная кухня среднего размера в стиле кантри с фасадами в стиле шейкер, фасадами цвета дерева среднего тона, разноцветным фартуком, техникой из нержавеющей стали, одинарной мойкой, столешницей из кварцита и фартуком из сланца
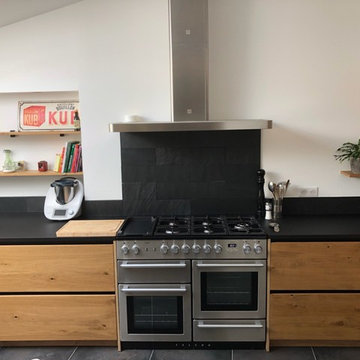
Cuisine authentique en chêne clair avec plan de travail en Fenix noir anti-traces et son superbe piano de cuisson en inox de chez Falcon.
Стильный дизайн: большая отдельная, п-образная кухня в стиле лофт с одинарной мойкой, светлыми деревянными фасадами, столешницей из ламината, черным фартуком, фартуком из сланца, техникой из нержавеющей стали, серым полом и черной столешницей без острова - последний тренд
Стильный дизайн: большая отдельная, п-образная кухня в стиле лофт с одинарной мойкой, светлыми деревянными фасадами, столешницей из ламината, черным фартуком, фартуком из сланца, техникой из нержавеющей стали, серым полом и черной столешницей без острова - последний тренд
Кухня с одинарной мойкой и фартуком из сланца – фото дизайна интерьера
2