Кухня с одинарной мойкой и фартуком из кварцевого агломерата – фото дизайна интерьера
Сортировать:
Бюджет
Сортировать:Популярное за сегодня
161 - 180 из 2 012 фото
1 из 3
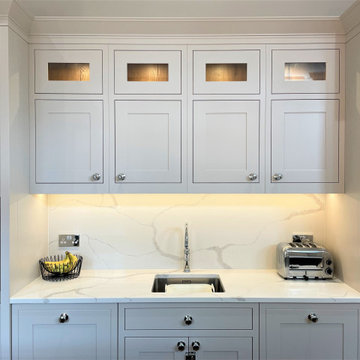
A most complete entertaining and family space; alongside a beautiful in-frame painted shaker breakfasting kitchen finished in Farrow & Ball french grey and slate island furniture, a booth seating area complete with Calacatta table, perfect for a catch up with a coffee from our coffee station furniture. A complementing bar drinks room and utility room completes this wonderful project. soft furnishings and wall coverings by Fleur interior design.
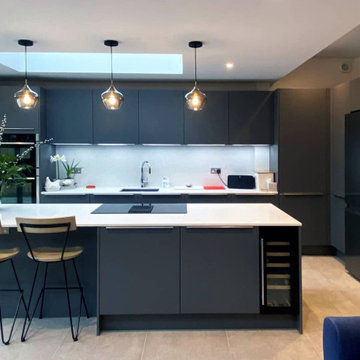
Pronorm Classicline Onyx Grey Lacquer
Neff appliances, Elica venting hob & Caple wine cooler.
Franke sink & Quooker boiling tap
Artscut Bianco Mysterio Quartz worktops
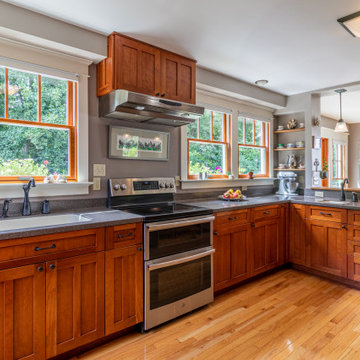
Kitchen views out new windows in all directions.
Пример оригинального дизайна: угловая кухня-гостиная среднего размера в стиле кантри с одинарной мойкой, фасадами с утопленной филенкой, фасадами цвета дерева среднего тона, столешницей из кварцевого агломерата, серым фартуком, фартуком из кварцевого агломерата, техникой из нержавеющей стали, паркетным полом среднего тона, полуостровом, коричневым полом и серой столешницей
Пример оригинального дизайна: угловая кухня-гостиная среднего размера в стиле кантри с одинарной мойкой, фасадами с утопленной филенкой, фасадами цвета дерева среднего тона, столешницей из кварцевого агломерата, серым фартуком, фартуком из кварцевого агломерата, техникой из нержавеющей стали, паркетным полом среднего тона, полуостровом, коричневым полом и серой столешницей
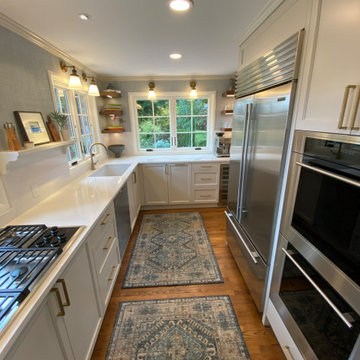
Свежая идея для дизайна: отдельная, угловая кухня среднего размера в стиле неоклассика (современная классика) с одинарной мойкой, фасадами с утопленной филенкой, белыми фасадами, столешницей из кварцевого агломерата, белым фартуком, фартуком из кварцевого агломерата, техникой из нержавеющей стали, паркетным полом среднего тона, коричневым полом и белой столешницей без острова - отличное фото интерьера

Идея дизайна: большая угловая кухня в стиле неоклассика (современная классика) с обеденным столом, одинарной мойкой, фасадами в стиле шейкер, черными фасадами, столешницей из кварцевого агломерата, белым фартуком, фартуком из кварцевого агломерата, черной техникой, полом из винила, островом, бежевым полом и белой столешницей
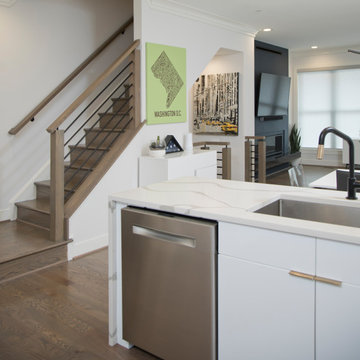
На фото: угловая кухня-гостиная среднего размера в стиле модернизм с одинарной мойкой, плоскими фасадами, белыми фасадами, столешницей из кварцевого агломерата, белым фартуком, фартуком из кварцевого агломерата, техникой из нержавеющей стали, паркетным полом среднего тона, полуостровом, серым полом и белой столешницей
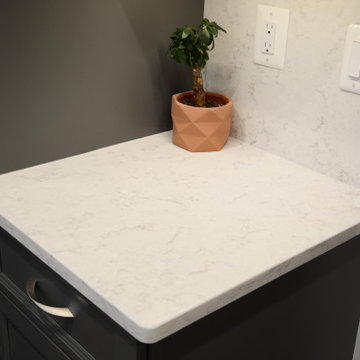
This kitchen features LG Viatera Minuet quartz countertops.
На фото: большая отдельная, угловая кухня в стиле неоклассика (современная классика) с одинарной мойкой, фасадами с утопленной филенкой, серыми фасадами, столешницей из кварцевого агломерата, белым фартуком, фартуком из кварцевого агломерата, техникой из нержавеющей стали, темным паркетным полом, островом, коричневым полом и белой столешницей
На фото: большая отдельная, угловая кухня в стиле неоклассика (современная классика) с одинарной мойкой, фасадами с утопленной филенкой, серыми фасадами, столешницей из кварцевого агломерата, белым фартуком, фартуком из кварцевого агломерата, техникой из нержавеющей стали, темным паркетным полом, островом, коричневым полом и белой столешницей
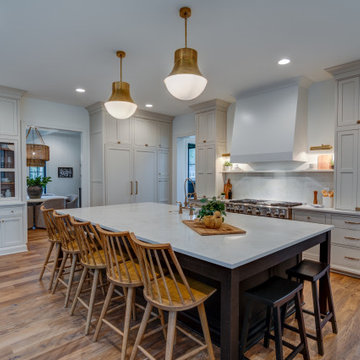
Kitchen with extra large island and inset cabinets.
Стильный дизайн: большая п-образная кухня в стиле фьюжн с кладовкой, одинарной мойкой, фасадами с декоративным кантом, белыми фасадами, столешницей из кварцевого агломерата, белым фартуком, фартуком из кварцевого агломерата, техникой из нержавеющей стали, паркетным полом среднего тона, полуостровом, коричневым полом и белой столешницей - последний тренд
Стильный дизайн: большая п-образная кухня в стиле фьюжн с кладовкой, одинарной мойкой, фасадами с декоративным кантом, белыми фасадами, столешницей из кварцевого агломерата, белым фартуком, фартуком из кварцевого агломерата, техникой из нержавеющей стали, паркетным полом среднего тона, полуостровом, коричневым полом и белой столешницей - последний тренд
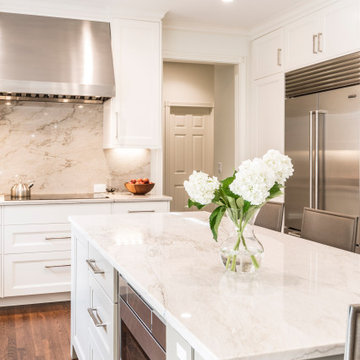
This homeowner came to us with her basic design ready for us to execute for her kitchen, but also asked us to design and update her entry, sunroom and fireplace. Her kitchen was 80’s standard builder grade cabinetry and laminate countertops and she had a knee wall separating her kitchen from the family room. We removed that wall and installed a custom cabinetry buffet to complement the cabinetry of the kitchen, allowing for access from all sides. We removed a desk area in the kitchen and converted it to a closed organization station complete with a charging station for phones and computers. Calcutta Quartzite countertops were used throughout and continued seamlessly up the walls as a backsplash to create a wow factor. We converted a closet into a pantry cabinet, and new stainless appliances, including a microwave drawer completed this renovation.
Additionally, we updated her sunroom by removing the “popcorn” textured ceiling and gave it a fresh updated coat of paint. We installed 12x24 tile floor giving the room a simple classic transformation. Finally, we renewed the fireplace area, by building a custom mantle and adding wood paneling and trim to soften the marble fireplace face and a simple coat of paint in the entry and a new chandelier brought a lighter and fresher impact upon entering the home.
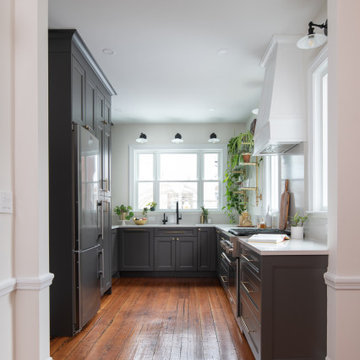
Overflowing Greenery, Antique Floors, Bright Windows and a contrasting cabinet color bring this petite kitchen to life!
Свежая идея для дизайна: маленькая п-образная кухня в классическом стиле с обеденным столом, одинарной мойкой, фасадами с утопленной филенкой, серыми фасадами, столешницей из кварцевого агломерата, белым фартуком, фартуком из кварцевого агломерата, техникой под мебельный фасад, паркетным полом среднего тона, коричневым полом и белой столешницей без острова для на участке и в саду - отличное фото интерьера
Свежая идея для дизайна: маленькая п-образная кухня в классическом стиле с обеденным столом, одинарной мойкой, фасадами с утопленной филенкой, серыми фасадами, столешницей из кварцевого агломерата, белым фартуком, фартуком из кварцевого агломерата, техникой под мебельный фасад, паркетным полом среднего тона, коричневым полом и белой столешницей без острова для на участке и в саду - отличное фото интерьера
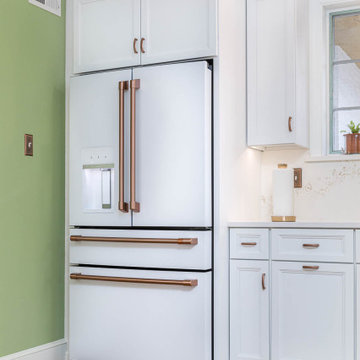
The maple cabinets with full-overlay doors were painted in matte white with copper hardware. The countertop and backsplash were Hanstone Quartz in the Strato color. It included a 30” single-basin sink in 14-gauge hammered copper. For the floor they chose Lauzan Maple Hardwood in the Sahara finish, installed in the herringbone pattern. And to really set off the kitchen, the old appliances were replaced with new GE Café appliances in their classy matte white with brushed copper accents.
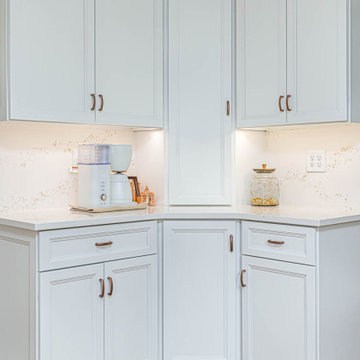
The maple cabinets with full-overlay doors were painted in matte white with copper hardware. The countertop and backsplash were Hanstone Quartz in the Strato color. It included a 30” single-basin sink in 14-gauge hammered copper. For the floor they chose Lauzan Maple Hardwood in the Sahara finish, installed in the herringbone pattern. And to really set off the kitchen, the old appliances were replaced with new GE Café appliances in their classy matte white with brushed copper accents.
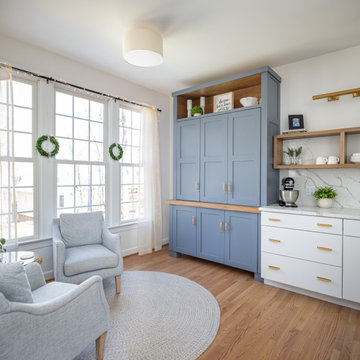
На фото: кухня-гостиная среднего размера, в белых тонах с отделкой деревом в скандинавском стиле с одинарной мойкой, плоскими фасадами, белыми фасадами, столешницей из кварцевого агломерата, белым фартуком, фартуком из кварцевого агломерата, техникой из нержавеющей стали, паркетным полом среднего тона, островом, коричневым полом, белой столешницей и акцентной стеной
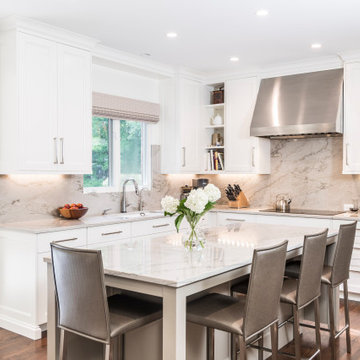
This homeowner came to us with her basic design ready for us to execute for her kitchen, but also asked us to design and update her entry, sunroom and fireplace. Her kitchen was 80’s standard builder grade cabinetry and laminate countertops and she had a knee wall separating her kitchen from the family room. We removed that wall and installed a custom cabinetry buffet to complement the cabinetry of the kitchen, allowing for access from all sides. We removed a desk area in the kitchen and converted it to a closed organization station complete with a charging station for phones and computers. Calcutta Quartzite countertops were used throughout and continued seamlessly up the walls as a backsplash to create a wow factor. We converted a closet into a pantry cabinet, and new stainless appliances, including a microwave drawer completed this renovation.
Additionally, we updated her sunroom by removing the “popcorn” textured ceiling and gave it a fresh updated coat of paint. We installed 12x24 tile floor giving the room a simple classic transformation. Finally, we renewed the fireplace area, by building a custom mantle and adding wood paneling and trim to soften the marble fireplace face and a simple coat of paint in the entry and a new chandelier brought a lighter and fresher impact upon entering the home.
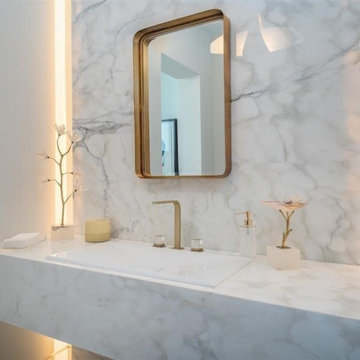
Stepping into this modern kitchen is like entering a realm where elegant minimalism meets sophisticated grandeur. Dominated by the sleek simplicity of slab grey doors and the opulent allure of marble-style quartz countertops, this kitchen strikes a perfect balance between modern design and luxurious detailing.
Upon entering, your eyes are immediately drawn to the slab grey doors. Their understated hue exudes a quiet elegance that's both contemporary and timeless. The sleek, unadorned slab design speaks volumes about the modern design ethos - a celebration of clean lines, simplicity, and uncluttered aesthetics. The grey tone is neutral yet impactful, versatile enough to complement a range of color schemes while adding a hint of sophistication.
Contrasting the understated elegance of the grey slab doors, the marble-style quartz countertops introduce an element of grandeur to the kitchen. They instantly become a statement piece in the room, drawing attention with their captivating patterns and luxurious sheen. The quartz surface is not just aesthetically appealing, but also practical - it's highly durable, heat resistant, and easy to clean, embodying a perfect marriage of beauty and functionality.
The interplay between the smoky grey of the slab doors and the swirling patterns of the marble-style quartz creates a visual spectacle that's nothing short of mesmerizing. The cool tones of the grey slabs accentuate the white veins in the marble quartz, creating a seamless aesthetic flow throughout the kitchen.
State-of-the-art appliances nestle seamlessly into the slab grey units, their modern design and stainless steel finish reinforcing the room's contemporary vibe. Meanwhile, the lighting design enhances the beauty of the quartz countertops, with carefully placed pendants and under-cabinet LEDs accentuating their natural sheen and intricate patterns.
This modern kitchen, with its slab grey doors and marble-style quartz countertops, is a true testament to the idea that simplicity can be luxurious. It offers a visually stunning, highly functional space where every meal preparation becomes an indulgent experience. Here, modernity meets elegance, culminating in a kitchen that's both a pleasure to look at and a joy to use.
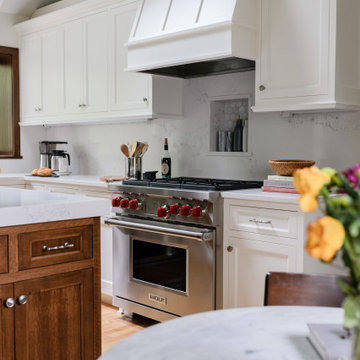
Источник вдохновения для домашнего уюта: отдельная, угловая кухня среднего размера в классическом стиле с одинарной мойкой, фасадами с утопленной филенкой, белыми фасадами, столешницей из кварцевого агломерата, белым фартуком, фартуком из кварцевого агломерата, техникой из нержавеющей стали, светлым паркетным полом, островом, белой столешницей и сводчатым потолком
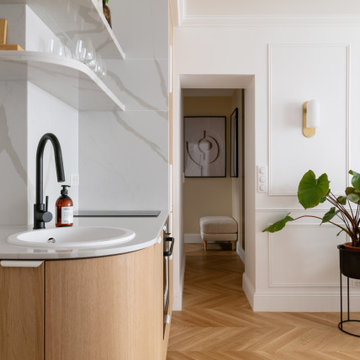
Au sortir de la pandémie, de nombreuses surfaces commerciales se sont retrouvées désaffectées de leurs fonctions et occupants.
C’est ainsi que ce local à usage de bureaux fut acquis par les propriétaires dans le but de le convertir en appartement destiné à la location hôtelière.
Deux mots d’ordre pour cette transformation complète : élégance et raffinement, le tout en intégrant deux chambres et deux salles d’eau dans cet espace de forme carrée, dont seul un mur comportait des fenêtres.
Le travail du plan et de l’optimisation spatiale furent cruciaux dans cette rénovation, où les courbes ont naturellement pris place dans la forme des espaces et des agencements afin de fluidifier les circulations.
Moulures, parquet en Point de Hongrie et pierres naturelles se sont associées à la menuiserie et tapisserie sur mesure afin de créer un écrin fonctionnel et sophistiqué, où les lignes tantôt convexes, tantôt concaves, distribuent un appartement de trois pièces haut de gamme.
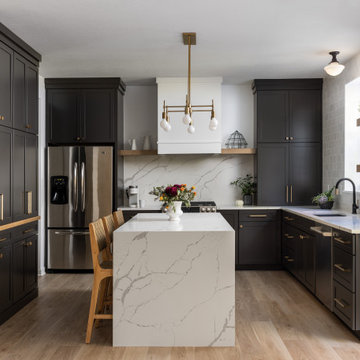
Источник вдохновения для домашнего уюта: п-образная кухня-гостиная среднего размера в стиле неоклассика (современная классика) с одинарной мойкой, фасадами в стиле шейкер, серыми фасадами, столешницей из кварцевого агломерата, белым фартуком, фартуком из кварцевого агломерата, техникой из нержавеющей стали, светлым паркетным полом, островом, бежевым полом и белой столешницей
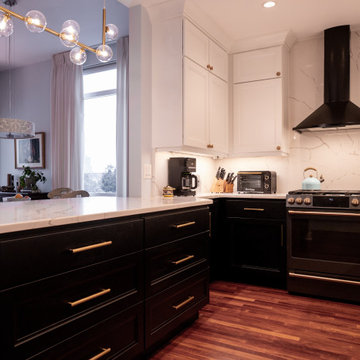
Simply Stunning, this small but compact Kitchen has with oodles of counter space and storage. Black Base cabinetry plus White Stacked Shaker Style with gold hardware complete the look.
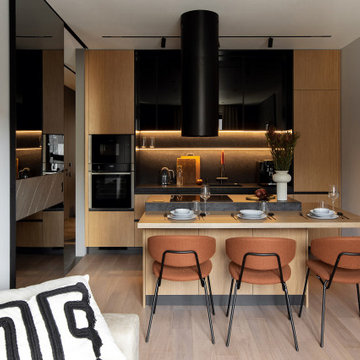
Мы отказались от классического обеденного стола и объединили его с островом, тем самым сохранили больше места для гостевой зоны.
Источник вдохновения для домашнего уюта: прямая кухня среднего размера в современном стиле с обеденным столом, одинарной мойкой, стеклянными фасадами, фасадами цвета дерева среднего тона, черным фартуком, фартуком из кварцевого агломерата, черной техникой, паркетным полом среднего тона, островом, бежевым полом и барной стойкой
Источник вдохновения для домашнего уюта: прямая кухня среднего размера в современном стиле с обеденным столом, одинарной мойкой, стеклянными фасадами, фасадами цвета дерева среднего тона, черным фартуком, фартуком из кварцевого агломерата, черной техникой, паркетным полом среднего тона, островом, бежевым полом и барной стойкой
Кухня с одинарной мойкой и фартуком из кварцевого агломерата – фото дизайна интерьера
9