Кухня с одинарной мойкой и фартуком из керамогранитной плитки – фото дизайна интерьера
Сортировать:
Бюджет
Сортировать:Популярное за сегодня
41 - 60 из 5 019 фото
1 из 3
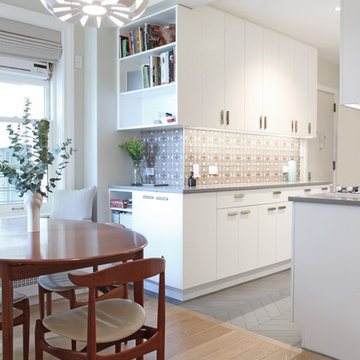
This prewar apartment on Manhattan's upper west side was gut renovated to create a serene family home with expansive views to the hudson river. The living room is filled with natural light, and fitted out with custom cabinetry for book and art display. The galley kitchen opens onto a dining area with a cushioned banquette along the window wall. New wide plank oak floors from LV wood run throughout the apartment, and the kitchen features quiet modern cabinetry and geometric tile patterns.
Photo by Maletz Design
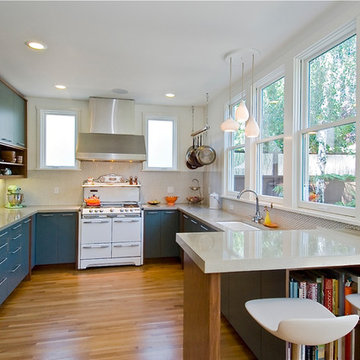
Свежая идея для дизайна: п-образная кухня в стиле модернизм с плоскими фасадами, синими фасадами, белой техникой, одинарной мойкой, белым фартуком, фартуком из керамогранитной плитки и барной стойкой - отличное фото интерьера
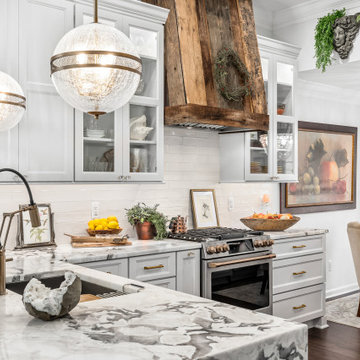
На фото: угловая кухня-гостиная среднего размера в стиле неоклассика (современная классика) с одинарной мойкой, плоскими фасадами, белыми фасадами, белым фартуком, фартуком из керамогранитной плитки, техникой из нержавеющей стали, паркетным полом среднего тона, полуостровом, коричневым полом, белой столешницей и мраморной столешницей с

Пример оригинального дизайна: большая п-образная кухня-гостиная в стиле фьюжн с одинарной мойкой, плоскими фасадами, черными фасадами, столешницей из кварцевого агломерата, бежевым фартуком, фартуком из керамогранитной плитки, техникой под мебельный фасад, полом из керамогранита, островом, бежевым полом, бежевой столешницей и деревянным потолком

Материалы, использованные для создания комплекта мебели:
каркас, фасады: ЛДСП фирмы Egger
столешница: ИСКУССТВЕННЫЙ КАМЕНЬ
фурнитура: Blum
Реализованный проект выполнен с учетом требований заказчика, для этого была произведена перепланировка помещения, соединяющая кухню и гостиную. Открытое помещение дало воплотить в жизнь задуманный проект. Проект квартиры г. Москва, бульвар братьев Весниных (ЖК ЗИЛАРТ)
Помещение выполнено в современном стиле, кухня объедение с гостиной, в сине-серах оттенках и с яркими акцентами в виде бордовой мебели, что служит разделением зон помещения.
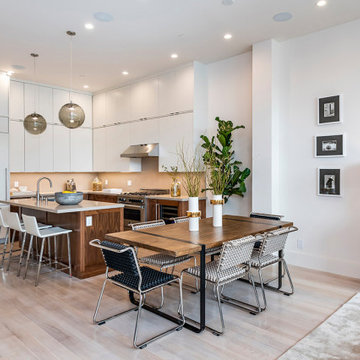
We were approached by a San Francisco firefighter to design a place for him and his girlfriend to live while also creating additional units he could sell to finance the project. He grew up in the house that was built on this site in approximately 1886. It had been remodeled repeatedly since it was first built so that there was only one window remaining that showed any sign of its Victorian heritage. The house had become so dilapidated over the years that it was a legitimate candidate for demolition. Furthermore, the house straddled two legal parcels, so there was an opportunity to build several new units in its place. At our client’s suggestion, we developed the left building as a duplex of which they could occupy the larger, upper unit and the right building as a large single-family residence. In addition to design, we handled permitting, including gathering support by reaching out to the surrounding neighbors and shepherding the project through the Planning Commission Discretionary Review process. The Planning Department insisted that we develop the two buildings so they had different characters and could not be mistaken for an apartment complex. The duplex design was inspired by Albert Frey’s Palm Springs modernism but clad in fibre cement panels and the house design was to be clad in wood. Because the site was steeply upsloping, the design required tall, thick retaining walls that we incorporated into the design creating sunken patios in the rear yards. All floors feature generous 10 foot ceilings and large windows with the upper, bedroom floors featuring 11 and 12 foot ceilings. Open plans are complemented by sleek, modern finishes throughout.
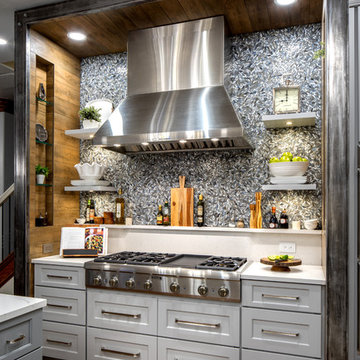
This creative transitional space was transformed from a very dated layout that did not function well for our homeowners - who enjoy cooking for both their family and friends. They found themselves cooking on a 30" by 36" tiny island in an area that had much more potential. A completely new floor plan was in order. An unnecessary hallway was removed to create additional space and a new traffic pattern. New doorways were created for access from the garage and to the laundry. Just a couple of highlights in this all Thermador appliance professional kitchen are the 10 ft island with two dishwashers (also note the heated tile area on the functional side of the island), double floor to ceiling pull-out pantries flanking the refrigerator, stylish soffited area at the range complete with burnished steel, niches and shelving for storage. Contemporary organic pendants add another unique texture to this beautiful, welcoming, one of a kind kitchen! Photos by David Cobb Photography.
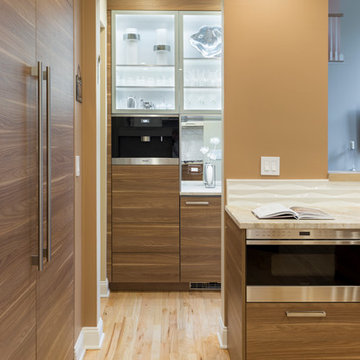
Tim Lenz Photography
www.timothylenz.com
Источник вдохновения для домашнего уюта: п-образная кухня-гостиная среднего размера в современном стиле с одинарной мойкой, плоскими фасадами, фасадами цвета дерева среднего тона, столешницей из кварцевого агломерата, белым фартуком, фартуком из керамогранитной плитки, техникой из нержавеющей стали и светлым паркетным полом
Источник вдохновения для домашнего уюта: п-образная кухня-гостиная среднего размера в современном стиле с одинарной мойкой, плоскими фасадами, фасадами цвета дерева среднего тона, столешницей из кварцевого агломерата, белым фартуком, фартуком из керамогранитной плитки, техникой из нержавеющей стали и светлым паркетным полом
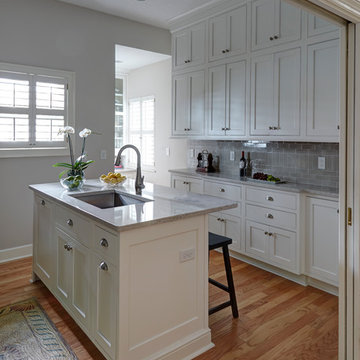
Mike Kaskel
Идея дизайна: маленькая отдельная, параллельная кухня в морском стиле с одинарной мойкой, фасадами с декоративным кантом, белыми фасадами, столешницей из кварцевого агломерата, серым фартуком, фартуком из керамогранитной плитки, техникой из нержавеющей стали, светлым паркетным полом и островом для на участке и в саду
Идея дизайна: маленькая отдельная, параллельная кухня в морском стиле с одинарной мойкой, фасадами с декоративным кантом, белыми фасадами, столешницей из кварцевого агломерата, серым фартуком, фартуком из керамогранитной плитки, техникой из нержавеющей стали, светлым паркетным полом и островом для на участке и в саду
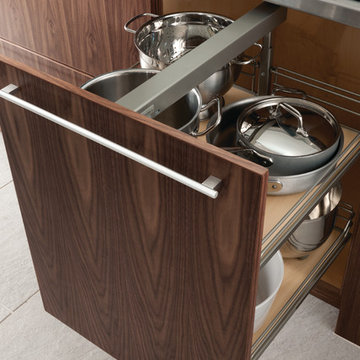
Appliance wall features plenty of storage; large pull out cabinet for pots and pans. All cabinets are Wood-Mode, featuring the Vanguard Plus door style on Plain Sawn Walnut. Flooring by Porcelanosa; Rapid Gris.
All pictures copyright and promotional use of Wood-Mode.

The client came to comma design in need of an upgrade to their existing kitchen to allow for more storage and cleaner look. They wanted to swap their laminate bench to a sleek stone bench tops that can provide a luxurious loo to their space. Comma design worked closely with the trades on site to achieve the results.
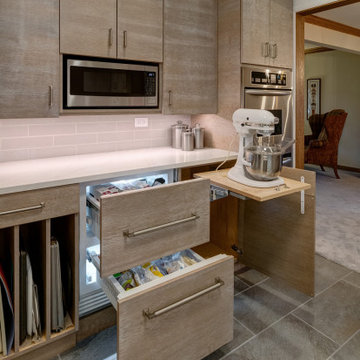
Photo Credit: Dennis Jourdan
Пример оригинального дизайна: п-образная кухня среднего размера в современном стиле с обеденным столом, одинарной мойкой, плоскими фасадами, фасадами цвета дерева среднего тона, столешницей из кварцевого агломерата, серым фартуком, фартуком из керамогранитной плитки, техникой из нержавеющей стали, полом из керамогранита, полуостровом, разноцветным полом и серой столешницей
Пример оригинального дизайна: п-образная кухня среднего размера в современном стиле с обеденным столом, одинарной мойкой, плоскими фасадами, фасадами цвета дерева среднего тона, столешницей из кварцевого агломерата, серым фартуком, фартуком из керамогранитной плитки, техникой из нержавеющей стали, полом из керамогранита, полуостровом, разноцветным полом и серой столешницей

На фото: отдельная, п-образная, серо-белая кухня среднего размера в стиле неоклассика (современная классика) с одинарной мойкой, фасадами с утопленной филенкой, серыми фасадами, столешницей из кварцита, белым фартуком, фартуком из керамогранитной плитки, техникой из нержавеющей стали, светлым паркетным полом, островом, бежевым полом и зеленой столешницей с
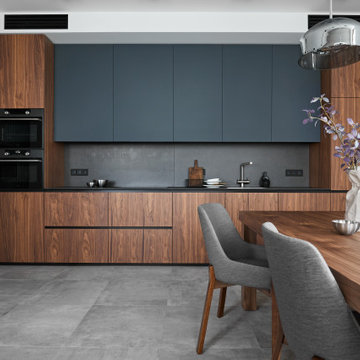
Модель - Echo.
Корпус - ЛДСП 18 мм влагостойкая P5 E1, декор Вулканический серый.
Фасады - шпонированные натуральной древесиной ореха американского, основа МДФ 19 мм, лак глубоко матовый.
Фасады - закалённое сатинированное эмалированное стекло, основа алюминиевый профиль, тон RAL 7016.
Столешница - керамогранит Laminam с основой из закаленного стекла, Blend Nero.
Фартук - керамогранит Laminam с основой из закаленного стекла, Blend Nero.
Диодная подсветка рабочей зоны.
Механизмы открывания ручка-профиль Gola, Blum Tip-on.
Механизмы закрывания Blum Blumotion.
Ящики Blum Legrabox pure -
4 группы.
Сушилка для посуды.
Мусорная система.
Лоток для приборов.
Встраиваемые розетки для малой бытовой техники в столешнице.
Смеситель Reginox.
Мойка Reginox.
Стоимость проекта без учета бытовой техники - 1045 тыс.руб. без учета бытовой техники.
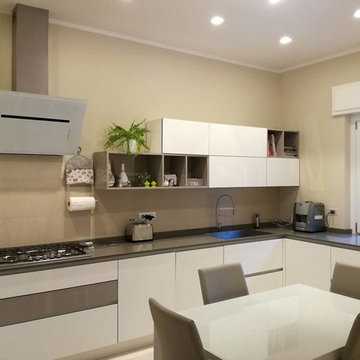
Realizzazione interni. Cucina STOSA CUCINE Alevè laccato lucido UV neve e color trend tortora. Con #mobiliromagnoli
Стильный дизайн: большая отдельная, п-образная кухня в стиле модернизм с одинарной мойкой, плоскими фасадами, белыми фасадами, столешницей из кварцевого агломерата, бежевым фартуком, фартуком из керамогранитной плитки, техникой из нержавеющей стали, полом из керамогранита и бежевым полом без острова - последний тренд
Стильный дизайн: большая отдельная, п-образная кухня в стиле модернизм с одинарной мойкой, плоскими фасадами, белыми фасадами, столешницей из кварцевого агломерата, бежевым фартуком, фартуком из керамогранитной плитки, техникой из нержавеющей стали, полом из керамогранита и бежевым полом без острова - последний тренд

Cocina de estilo abierto que combina con el comedor y, a su vez, con el salón. Una gran isla preside el espacio central. Los tonos del mobiliario buscan además guardar la coherencia con los tonos de suelo, vigas vistas y techo.
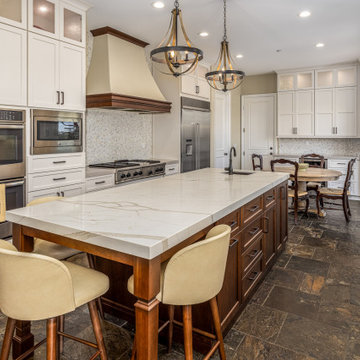
This large u-shaped kitchen remodel was part of a multiple-room remodel in an estate home located in Encinitas, CA. The design and remodel feature two-toned cabinets with two globe pendant lights over the cherrywood island and a white quartz countertop. The custom chimney hood mold pairs perfectly with the island for a balanced mix of cherrywood and marshmallow cream cabinets.
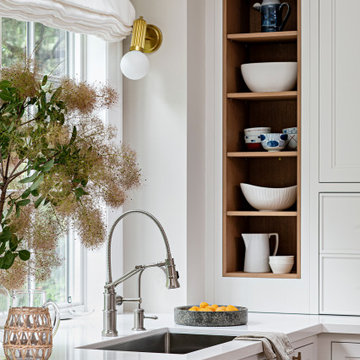
Стильный дизайн: угловая кухня-гостиная среднего размера в стиле неоклассика (современная классика) с одинарной мойкой, фасадами в стиле шейкер, белыми фасадами, столешницей из акрилового камня, желтым фартуком, фартуком из керамогранитной плитки, техникой под мебельный фасад, светлым паркетным полом, островом, коричневым полом и белой столешницей - последний тренд

На фото: огромная угловая кухня-гостиная в стиле кантри с одинарной мойкой, фасадами с выступающей филенкой, фасадами цвета дерева среднего тона, столешницей из талькохлорита, серым фартуком, фартуком из керамогранитной плитки, техникой из нержавеющей стали, паркетным полом среднего тона, островом, коричневым полом, серой столешницей и потолком из вагонки

Gulf Building recently completed the “ New Orleans Chic” custom Estate in Fort Lauderdale, Florida. The aptly named estate stays true to inspiration rooted from New Orleans, Louisiana. The stately entrance is fueled by the column’s, welcoming any guest to the future of custom estates that integrate modern features while keeping one foot in the past. The lamps hanging from the ceiling along the kitchen of the interior is a chic twist of the antique, tying in with the exposed brick overlaying the exterior. These staple fixtures of New Orleans style, transport you to an era bursting with life along the French founded streets. This two-story single-family residence includes five bedrooms, six and a half baths, and is approximately 8,210 square feet in size. The one of a kind three car garage fits his and her vehicles with ample room for a collector car as well. The kitchen is beautifully appointed with white and grey cabinets that are overlaid with white marble countertops which in turn are contrasted by the cool earth tones of the wood floors. The coffered ceilings, Armoire style refrigerator and a custom gunmetal hood lend sophistication to the kitchen. The high ceilings in the living room are accentuated by deep brown high beams that complement the cool tones of the living area. An antique wooden barn door tucked in the corner of the living room leads to a mancave with a bespoke bar and a lounge area, reminiscent of a speakeasy from another era. In a nod to the modern practicality that is desired by families with young kids, a massive laundry room also functions as a mudroom with locker style cubbies and a homework and crafts area for kids. The custom staircase leads to another vintage barn door on the 2nd floor that opens to reveal provides a wonderful family loft with another hidden gem: a secret attic playroom for kids! Rounding out the exterior, massive balconies with French patterned railing overlook a huge backyard with a custom pool and spa that is secluded from the hustle and bustle of the city.
All in all, this estate captures the perfect modern interpretation of New Orleans French traditional design. Welcome to New Orleans Chic of Fort Lauderdale, Florida!
Кухня с одинарной мойкой и фартуком из керамогранитной плитки – фото дизайна интерьера
3