Кухня с одинарной мойкой и черной техникой – фото дизайна интерьера
Сортировать:
Бюджет
Сортировать:Популярное за сегодня
161 - 180 из 8 419 фото
1 из 3
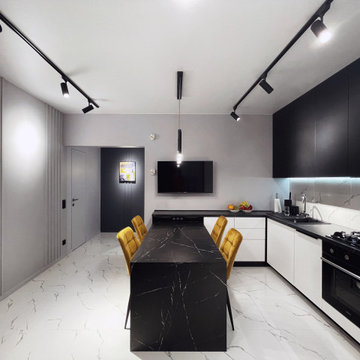
Реализация.
1-комнатная квартира для молодого человека.
Пример оригинального дизайна: маленькая п-образная, серо-белая кухня-гостиная в современном стиле с одинарной мойкой, плоскими фасадами, черными фасадами, белым фартуком, фартуком из керамогранитной плитки, черной техникой, полом из керамогранита, полуостровом, белым полом и черной столешницей для на участке и в саду
Пример оригинального дизайна: маленькая п-образная, серо-белая кухня-гостиная в современном стиле с одинарной мойкой, плоскими фасадами, черными фасадами, белым фартуком, фартуком из керамогранитной плитки, черной техникой, полом из керамогранита, полуостровом, белым полом и черной столешницей для на участке и в саду
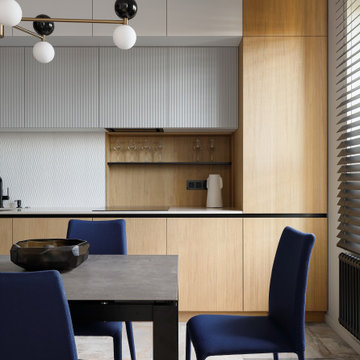
Кухня в нескольких оттенках: черной матовой отделке, серой и древесной
и барной стойкой
Пример оригинального дизайна: угловая кухня среднего размера в современном стиле с одинарной мойкой, плоскими фасадами, черными фасадами, столешницей из акрилового камня, белым фартуком, фартуком из керамогранитной плитки, черной техникой, полом из керамогранита, серым полом, белой столешницей и барной стойкой
Пример оригинального дизайна: угловая кухня среднего размера в современном стиле с одинарной мойкой, плоскими фасадами, черными фасадами, столешницей из акрилового камня, белым фартуком, фартуком из керамогранитной плитки, черной техникой, полом из керамогранита, серым полом, белой столешницей и барной стойкой

Пример оригинального дизайна: отдельная, угловая кухня среднего размера в стиле рустика с одинарной мойкой, плоскими фасадами, фасадами цвета дерева среднего тона, гранитной столешницей, серым фартуком, фартуком из гранита, черной техникой, полом из терракотовой плитки, красным полом и серой столешницей без острова
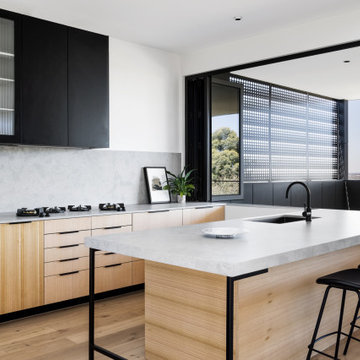
Стильный дизайн: прямая кухня среднего размера в современном стиле с кладовкой, островом, одинарной мойкой, плоскими фасадами, светлыми деревянными фасадами, столешницей из кварцевого агломерата, серым фартуком, фартуком из каменной плиты, черной техникой, светлым паркетным полом и серой столешницей - последний тренд
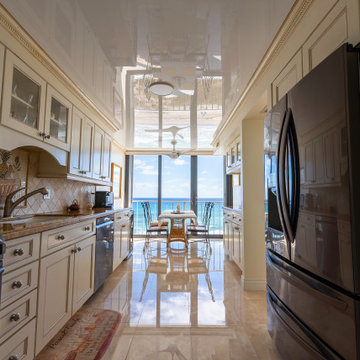
Seaside condos look great with High Gloss ceilings!
Свежая идея для дизайна: большая отдельная, параллельная кухня в классическом стиле с одинарной мойкой, фасадами с утопленной филенкой, бежевыми фасадами, гранитной столешницей, бежевым фартуком, фартуком из керамической плитки, черной техникой, мраморным полом, бежевым полом, оранжевой столешницей и потолком с обоями без острова - отличное фото интерьера
Свежая идея для дизайна: большая отдельная, параллельная кухня в классическом стиле с одинарной мойкой, фасадами с утопленной филенкой, бежевыми фасадами, гранитной столешницей, бежевым фартуком, фартуком из керамической плитки, черной техникой, мраморным полом, бежевым полом, оранжевой столешницей и потолком с обоями без острова - отличное фото интерьера
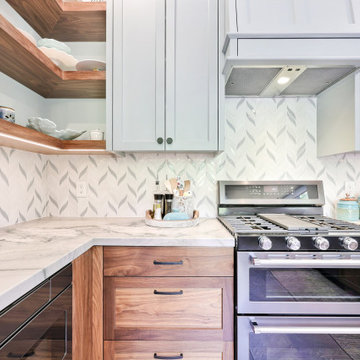
This property is located in the beautiful California redwoods and yet just a few miles from the beach. We wanted to create a beachy feel for this kitchen, but also a natural woodsy vibe. Mixing materials did the trick. Walnut lower cabinets were balanced with pale blue/gray uppers. The glass and stone backsplash creates movement and fun. The counters are the show stopper in a quartzite with a "wave" design throughout in all of the colors with a bit of sparkle. We love the faux slate floor in varying sized tiles, which is very "sand and beach" friendly. We went with black stainless appliances and matte black cabinet hardware.
The entry to the house is in this kitchen and opens to a closet. We replaced the old bifold doors with beautiful solid wood bypass barn doors. Inside one half became a cute coat closet and the other side storage.
The old design had the cabinets not reaching the ceiling and the space chopped in half by a peninsula. We opened the room up and took the cabinets to the ceiling. Integrating floating shelves in two parts of the room and glass upper keeps the space from feeling closed in.
The round table breaks up the rectangular shape of the room allowing more flow. The whicker chairs and drift wood table top add to the beachy vibe. The accessories bring it all together with shades of blues and cream.
This kitchen now feels bigger, has excellent storage and function, and matches the style of the home and its owners. We like to call this style "Beachy Boho".
Credits:
Bruce Travers Construction
Dynamic Design Cabinetry
Devi Pride Photography
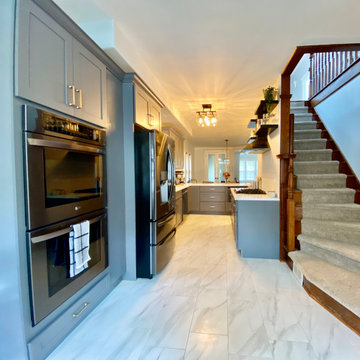
Идея дизайна: маленькая угловая кухня в классическом стиле с обеденным столом, одинарной мойкой, фасадами в стиле шейкер, серыми фасадами, столешницей из кварцита, белым фартуком, фартуком из плитки мозаики, черной техникой, полом из керамогранита, белым полом и белой столешницей без острова для на участке и в саду
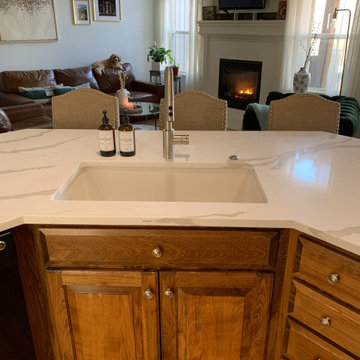
This Kitchen was revitalized with the cut down of the high bar on the island and addition of the beautiful modern, white Calacatta Matrix Quartz. It paired perfect with her existing cabinets and hardwood floors. The additional lighting that was redone and modernized gives this space the perfect light exposure. Paired with the beautiful textured subway tile it makes this new kitchen the highlight of the home.
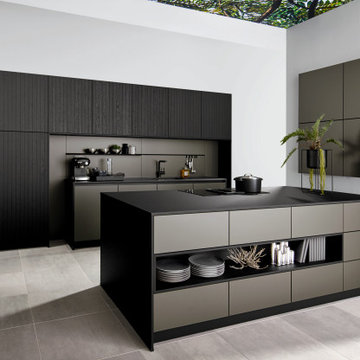
На фото: параллельная кухня среднего размера в современном стиле с обеденным столом, одинарной мойкой, плоскими фасадами, черными фасадами, столешницей из ламината, черной техникой, полом из керамической плитки, островом, серым полом и черной столешницей
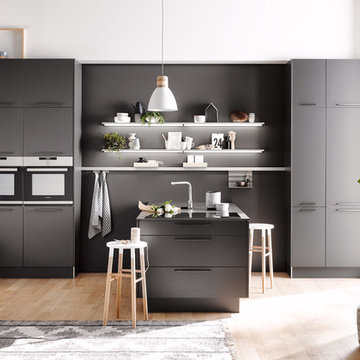
На фото: маленькая прямая кухня в стиле модернизм с обеденным столом, одинарной мойкой, плоскими фасадами, серыми фасадами, столешницей из ламината, серым фартуком, фартуком из дерева, черной техникой, светлым паркетным полом, полуостровом, бежевым полом и серой столешницей для на участке и в саду с
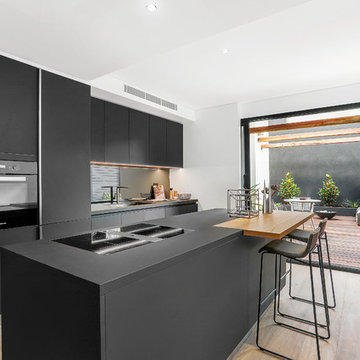
Ultra modern kitchen with ultra modern materials and appliances. Miele appliances throughout, with cooktop separated by a bench mounted Bora range hood. Kitchen joinery all supplied by Pure Interiors, surface of joinery all scratch and dent proof, not to mentioned very sleek and concealed.
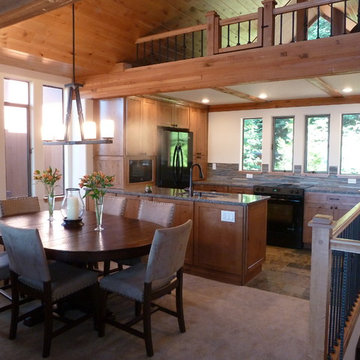
Пример оригинального дизайна: маленькая п-образная кухня в стиле рустика с обеденным столом, одинарной мойкой, фасадами цвета дерева среднего тона, столешницей из кварцевого агломерата, серым фартуком, фартуком из каменной плитки, черной техникой и полом из сланца для на участке и в саду
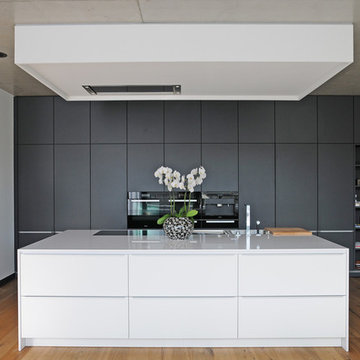
Seidel+Architekten | Karin Dahn
Идея дизайна: серо-белая кухня-гостиная среднего размера в современном стиле с плоскими фасадами, паркетным полом среднего тона, островом, одинарной мойкой, черной техникой и черно-белыми фасадами
Идея дизайна: серо-белая кухня-гостиная среднего размера в современном стиле с плоскими фасадами, паркетным полом среднего тона, островом, одинарной мойкой, черной техникой и черно-белыми фасадами
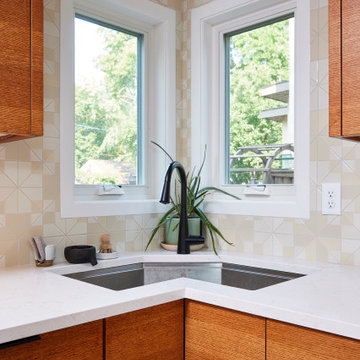
Backsplash Tile: Heath Dual Glaze Triangles, DG-10 Natural White Blend; 90-degree Corner Base sink; Cabinets: Full Overlay, Rift White Oak, Hard rock Melamine
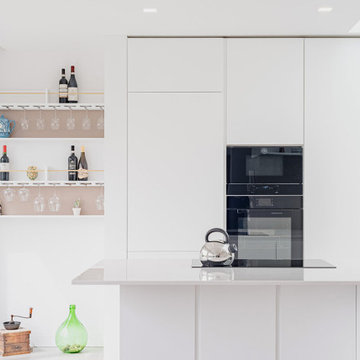
Cucina su misura a isola con colonne e spazio bottigliera e portabicchieri
Идея дизайна: параллельная кухня-гостиная в современном стиле с одинарной мойкой, фасадами с декоративным кантом, белыми фасадами, столешницей из кварцевого агломерата, черной техникой, полом из керамогранита, островом, бежевым полом и белой столешницей
Идея дизайна: параллельная кухня-гостиная в современном стиле с одинарной мойкой, фасадами с декоративным кантом, белыми фасадами, столешницей из кварцевого агломерата, черной техникой, полом из керамогранита, островом, бежевым полом и белой столешницей
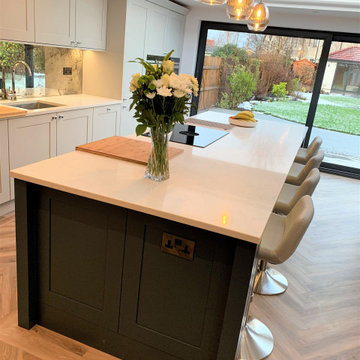
Featuring our bespoke shaker furniture, this recently completed project finished in Farrow & ball’s Purbeck stone with contrasting Hague blue island, adds a touch of classic luxury to an otherwise contemporary layout within a recently extended property consisting of a large kitchen, dining and living space.
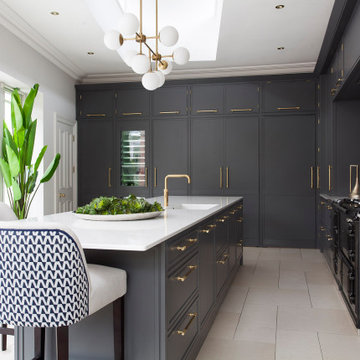
The minimal shaker detail on the cabinetry brings a contemporary feeling to this project. Handpainted dark furniture contrasts beautifully with the brass handles, Quooker tap and the purity of the quartz worktops.
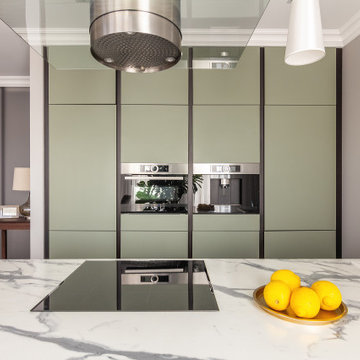
На фото: параллельная кухня-гостиная среднего размера в современном стиле с одинарной мойкой, плоскими фасадами, столешницей из ламината, черной техникой, островом, коричневым полом и белой столешницей

A four bedroom, two bathroom functional design that wraps around a central courtyard. This home embraces Mother Nature's natural light as much as possible. Whatever the season the sun has been embraced in the solar passive home, from the strategically placed north face openings directing light to the thermal mass exposed concrete slab, to the clerestory windows harnessing the sun into the exposed feature brick wall. Feature brickwork and concrete flooring flow from the interior to the exterior, marrying together to create a seamless connection. Rooftop gardens, thoughtful landscaping and cascading plants surrounding the alfresco and balcony further blurs this indoor/outdoor line.
Designer: Dalecki Design
Photographer: Dion Robeson
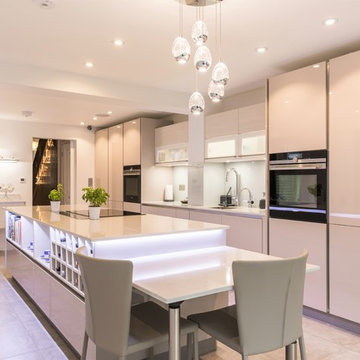
High gloss Cashmere kitchen island extension.
На фото: огромная отдельная кухня в стиле модернизм с одинарной мойкой, стеклянными фасадами, бежевыми фасадами, столешницей из кварцита, белым фартуком, фартуком из стекла, черной техникой, полом из керамогранита и островом
На фото: огромная отдельная кухня в стиле модернизм с одинарной мойкой, стеклянными фасадами, бежевыми фасадами, столешницей из кварцита, белым фартуком, фартуком из стекла, черной техникой, полом из керамогранита и островом
Кухня с одинарной мойкой и черной техникой – фото дизайна интерьера
9