Кухня с одинарной мойкой и бежевыми фасадами – фото дизайна интерьера
Сортировать:
Бюджет
Сортировать:Популярное за сегодня
21 - 40 из 2 666 фото
1 из 3

Кухня
Стильный дизайн: отдельная, п-образная кухня среднего размера в стиле неоклассика (современная классика) с одинарной мойкой, фасадами с выступающей филенкой, бежевыми фасадами, коричневым фартуком, фартуком из керамической плитки, коричневым полом, коричневой столешницей, столешницей из акрилового камня, белой техникой, полом из керамогранита и красивой плиткой без острова - последний тренд
Стильный дизайн: отдельная, п-образная кухня среднего размера в стиле неоклассика (современная классика) с одинарной мойкой, фасадами с выступающей филенкой, бежевыми фасадами, коричневым фартуком, фартуком из керамической плитки, коричневым полом, коричневой столешницей, столешницей из акрилового камня, белой техникой, полом из керамогранита и красивой плиткой без острова - последний тренд

In this kitchen we installed Waypoint Livingspaces cabinets on the perimeter is 702F doorstyle in Painted Hazelnut Glaze and on the island is 650F doorstyle in Cherry Java accented with Amerock Revitilize pulls and Chandler knobs in oil rubbed bronze. On the countertops is Giallo Ornamental 3cm Granite with a 4” backsplash below the microwave area. On the wall behind the range is 2 x 8 Brickwork tile in Terrace color. Kichler Avery 3 pendant lights were installed over the island. A Blanco single bowl sink in Biscotti color with a Moen Waterhill single handle faucet with the side spray was installed. Three 18” time weathered Faux wood beams in walnut color were installed on the ceiling to accent the kitchen.
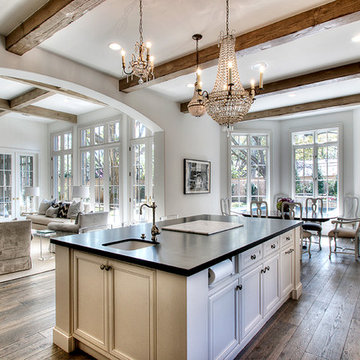
На фото: кухня-гостиная в классическом стиле с одинарной мойкой, фасадами с утопленной филенкой, бежевыми фасадами, черной столешницей и эркером с
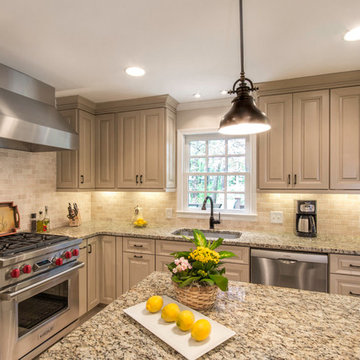
www.photosbyheatherfritz.com
Heather Fritz
На фото: кухня в классическом стиле с одинарной мойкой, фасадами с выступающей филенкой, бежевыми фасадами, гранитной столешницей, фартуком из каменной плитки, техникой из нержавеющей стали и бежевым фартуком
На фото: кухня в классическом стиле с одинарной мойкой, фасадами с выступающей филенкой, бежевыми фасадами, гранитной столешницей, фартуком из каменной плитки, техникой из нержавеющей стали и бежевым фартуком
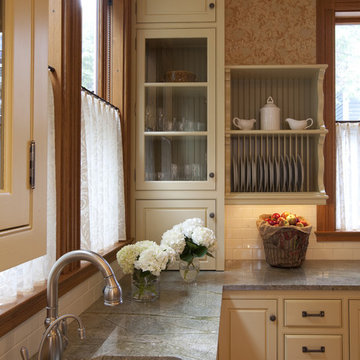
Originally designed by J. Merrill Brown in 1887, this Queen Anne style home sits proudly in Cambridge's Avon Hill Historic District. Past was blended with present in the restoration of this property to its original 19th century elegance. The design satisfied historical requirements with its attention to authentic detailsand materials; it also satisfied the wishes of the family who has been connected to the house through several generations.
Photo Credit: Peter Vanderwarker
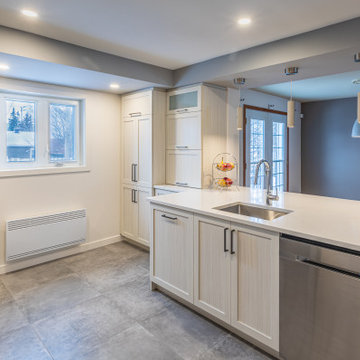
L'ancienne cuisine était sombre sans grand espace de travail. En abattant une cloison, la pièce est devenue lumineuse et l'espace de travail a doublé.

Modern craftsman guest house makeover with rustic touches.
На фото: маленькая параллельная кухня-гостиная в стиле рустика с одинарной мойкой, плоскими фасадами, бежевыми фасадами, столешницей из бетона, белым фартуком, фартуком из керамической плитки, белой техникой, бетонным полом, полуостровом, серым полом и серой столешницей для на участке и в саду с
На фото: маленькая параллельная кухня-гостиная в стиле рустика с одинарной мойкой, плоскими фасадами, бежевыми фасадами, столешницей из бетона, белым фартуком, фартуком из керамической плитки, белой техникой, бетонным полом, полуостровом, серым полом и серой столешницей для на участке и в саду с
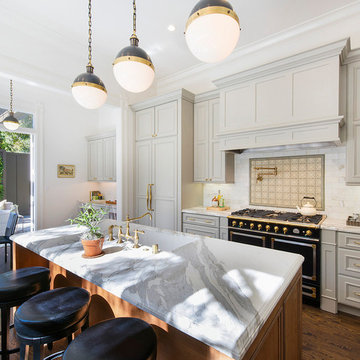
Идея дизайна: параллельная кухня-гостиная в классическом стиле с одинарной мойкой, фасадами с декоративным кантом, бежевыми фасадами, мраморной столешницей, белым фартуком, фартуком из каменной плитки, черной техникой, темным паркетным полом и островом
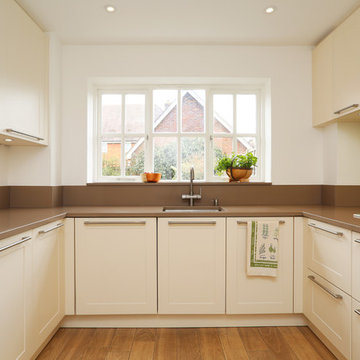
U-shaped kitchen with Cream matt laminate doors.
Green glass splashback.
Siemens appliances.
Dim Grey Compac Quartz worktop and Upstand.
Источник вдохновения для домашнего уюта: п-образная кухня среднего размера в стиле модернизм с одинарной мойкой, бежевыми фасадами, столешницей из кварцита, зеленым фартуком, фартуком из стекла и черной техникой без острова
Источник вдохновения для домашнего уюта: п-образная кухня среднего размера в стиле модернизм с одинарной мойкой, бежевыми фасадами, столешницей из кварцита, зеленым фартуком, фартуком из стекла и черной техникой без острова

A custom designed table base and cream leather upholstered chairs add character and style to the breakfast bar in this clean-lined, high gloss lacquer kitchen with subtle colour accents.
Photos by Stefan Zander
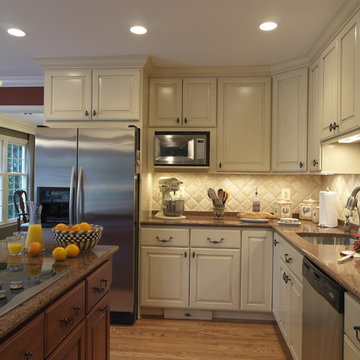
На фото: кухня в классическом стиле с одинарной мойкой, фасадами с выступающей филенкой, бежевыми фасадами и техникой из нержавеющей стали с

Welcome to a striking modern kitchen, a delightful interplay between the rich, natural beauty of slab walnut doors and the contemporary allure of cashmere gloss slab doors. This thoughtfully designed space embodies both warmth and luxury, creating an ambience that is stylish yet welcoming.
Immediately upon entering, one is drawn to the stunning walnut slab doors. Their beautifully organic grain patterns and deep, warm hues introduce a touch of nature into the space, providing an inherent homeliness. The broad, flat surfaces of the slabs accentuate the walnut's unique texture and coloration, creating an appealing contrast to the sleek, modern lines of the kitchen's overall design.
Paired with the walnut's earthy tones, the cashmere gloss slab doors present a contemporary elegance. Their soft, neutral shade exudes a sense of serene luxury, akin to the fine texture of cashmere. The high-gloss finish reflects light beautifully, infusing the room with a bright, spacious feel. The slab design keeps the aesthetic clean and modern, subtly mirroring the simple geometry seen throughout the kitchen.
The interplay between the textured walnut and smooth cashmere gloss creates a captivating visual dialogue. The natural warmth and richness of the walnut balance the chic, contemporary vibe of the cashmere gloss, achieving a harmonious blend of styles. The result is a kitchen that feels both cozy and sophisticated, traditional yet cutting-edge.
In this stylish space, integrated state-of-the-art appliances blend seamlessly into the design, their modern lines enhancing the room's minimalist aesthetic. Clever storage solutions within the slab doors ensure the kitchen remains uncluttered, reinforcing its sleek, streamlined look.
This kitchen, with its fusion of slab walnut and cashmere gloss doors, offers an engaging mix of warmth and modernity. Every element of its design, from the choice of materials to the color palette, creates a welcoming atmosphere that doesn't compromise on style or functionality. It's a room that invites you to relax, cook, dine, and celebrate the beauty of contemporary kitchen design.
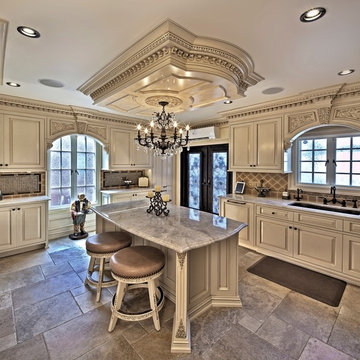
TradeMark GC, LLC
Свежая идея для дизайна: большая п-образная кухня-гостиная в викторианском стиле с одинарной мойкой, фасадами с выступающей филенкой, бежевыми фасадами, мраморной столешницей, разноцветным фартуком, фартуком из керамической плитки, техникой из нержавеющей стали, полом из керамогранита и островом - отличное фото интерьера
Свежая идея для дизайна: большая п-образная кухня-гостиная в викторианском стиле с одинарной мойкой, фасадами с выступающей филенкой, бежевыми фасадами, мраморной столешницей, разноцветным фартуком, фартуком из керамической плитки, техникой из нержавеющей стали, полом из керамогранита и островом - отличное фото интерьера
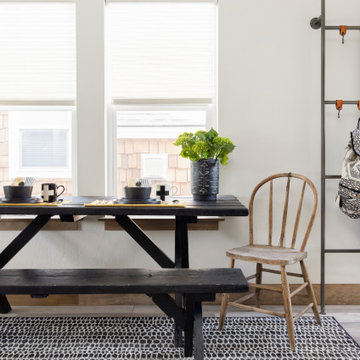
Breakfast Nook, Compact/Duel Function
Свежая идея для дизайна: маленькая угловая кухня в скандинавском стиле с одинарной мойкой, фасадами в стиле шейкер, бежевыми фасадами, столешницей из кварцевого агломерата, белым фартуком, фартуком из каменной плитки, черной техникой, полом из ламината, островом, бежевым полом и белой столешницей для на участке и в саду - отличное фото интерьера
Свежая идея для дизайна: маленькая угловая кухня в скандинавском стиле с одинарной мойкой, фасадами в стиле шейкер, бежевыми фасадами, столешницей из кварцевого агломерата, белым фартуком, фартуком из каменной плитки, черной техникой, полом из ламината, островом, бежевым полом и белой столешницей для на участке и в саду - отличное фото интерьера
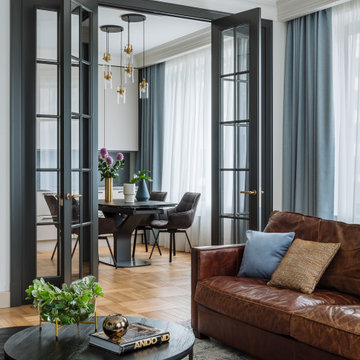
На фото: большая угловая кухня в современном стиле с обеденным столом, одинарной мойкой, плоскими фасадами, бежевыми фасадами, столешницей из акрилового камня, серым фартуком, паркетным полом среднего тона и серой столешницей
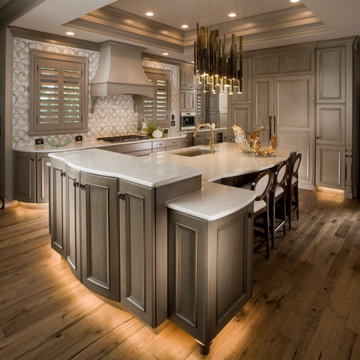
A transitional kitchen using Crystal's Cabinetry in the Hanover door style. The finish is a custom stain on Premium Alder wood. The counter tops are the Ironsbridge Cambria. The tile is from Glazzio.
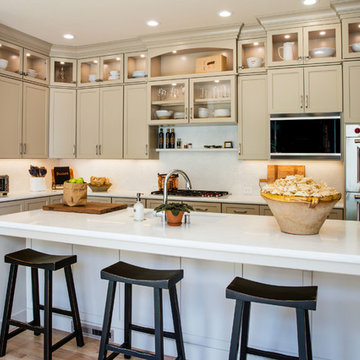
This kitchen packs a punch with high end appliances and luscious latte colored cabinets by Dura Supreme. The white Calacatta marble adds more elegance to this classic kitchen. The stacked glass cabinets gives the room more height as well as the unique hood and spice shelf over the cook top.
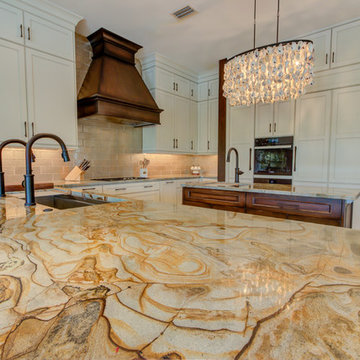
It is finally Friday! Hope everyone is ready for a relaxing Father's day! And nothing says relaxing like this Tommy Bahama style kitchen that any classic family could unwind in.
Cabinetry:
R.D. Henry & Company - Color: Cotton w/ Glaze | Style: Naples
Dura Supreme Cabinetry - Color: Patina Cherry
Countertops - Granite
Sink - The Galley
Faucet - Newport Brass - N2940
Hardware - Top Knobs -TK818ORB/TK813ORB/TK812ORB
Lighting - Task Lighting Corporation
Appliances - by Monark Premium Appliance Co - Miele
Contractor - Ferrara Construction Services Inc

Проект однокомнатной квартиры для одного человека
S = 56,6 кв. м.
Пожелания клиентки: выделенная зона спальни, много мест для хранения, в тч для горнолыжного снаряжения, место для приёма гостей.
Сделали перепланировку, объединив прихожую с зоной гостиной и выделив отдельно спальню. Максмально расположили места хранения - так в квартире всегда будет порядок, ведь у всего есть своё место.
Получился лёгкий просторный интерьер в светлых тонах с нотками современной классики.

Modèle : E-sign EGGERSMANN
Lignes pures d’un bois clair, les vagues immobiles du marbre comme tableau :
de la sérénité, un parfum de campagne avec une pointe d’exotisme pour célébrer la douceur de vivre au pays des Guinguettes.
Plan en marbre OLYMPE – finition placage Bois et laque mate –
table de cuisson NOVY
fours V-ZUG
Кухня с одинарной мойкой и бежевыми фасадами – фото дизайна интерьера
2