Кухня с одинарной мойкой – фото дизайна интерьера
Сортировать:
Бюджет
Сортировать:Популярное за сегодня
1 - 20 из 65 фото
1 из 3

A partial remodel of a Marin ranch home, this residence was designed to highlight the incredible views outside its walls. The husband, an avid chef, requested the kitchen be a joyful space that supported his love of cooking. High ceilings, an open floor plan, and new hardware create a warm, comfortable atmosphere. With the concept that “less is more,” we focused on the orientation of each room and the introduction of clean-lined furnishings to highlight the view rather than the decor, while statement lighting, pillows, and textures added a punch to each space.
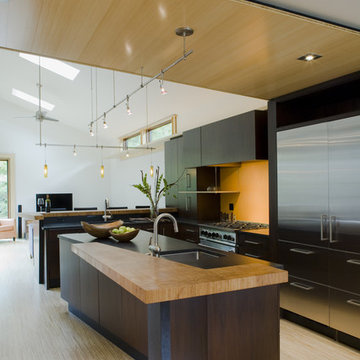
photo credit: Jim Tetro
design team: kitchen designed in partnership with Jennifer Gilmer Kitchen & Bath
На фото: параллельная кухня-гостиная в современном стиле с техникой из нержавеющей стали, одинарной мойкой и барной стойкой
На фото: параллельная кухня-гостиная в современном стиле с техникой из нержавеющей стали, одинарной мойкой и барной стойкой

Sited on a quiet street in Palo Alto, this new home is a warmer take on the popular modern farmhouse style. Rather than high contrast and white clapboard, earthy stucco and warm stained cedar set the scene of a forever home for an active and growing young family. The heart of the home is the large kitchen and living spaces opening the entire rear of the house to a lush, private backyard. Downstairs is a full basement, designed to be kid-centric with endless spaces for entertaining. A private master suite on the second level allows for quiet retreat from the chaos and bustle of everyday.
Interior Design: Jeanne Moeschler Interior Design
Photography: Reed Zelezny

Paul McNally
Пример оригинального дизайна: п-образная кухня среднего размера в современном стиле с плоскими фасадами, белыми фасадами, столешницей из кварцевого агломерата, полом из винила, черной столешницей, одинарной мойкой и зеленым фартуком без острова
Пример оригинального дизайна: п-образная кухня среднего размера в современном стиле с плоскими фасадами, белыми фасадами, столешницей из кварцевого агломерата, полом из винила, черной столешницей, одинарной мойкой и зеленым фартуком без острова

Our clients are seasoned home renovators. Their Malibu oceanside property was the second project JRP had undertaken for them. After years of renting and the age of the home, it was becoming prevalent the waterfront beach house, needed a facelift. Our clients expressed their desire for a clean and contemporary aesthetic with the need for more functionality. After a thorough design process, a new spatial plan was essential to meet the couple’s request. This included developing a larger master suite, a grander kitchen with seating at an island, natural light, and a warm, comfortable feel to blend with the coastal setting.
Demolition revealed an unfortunate surprise on the second level of the home: Settlement and subpar construction had allowed the hillside to slide and cover structural framing members causing dangerous living conditions. Our design team was now faced with the challenge of creating a fix for the sagging hillside. After thorough evaluation of site conditions and careful planning, a new 10’ high retaining wall was contrived to be strategically placed into the hillside to prevent any future movements.
With the wall design and build completed — additional square footage allowed for a new laundry room, a walk-in closet at the master suite. Once small and tucked away, the kitchen now boasts a golden warmth of natural maple cabinetry complimented by a striking center island complete with white quartz countertops and stunning waterfall edge details. The open floor plan encourages entertaining with an organic flow between the kitchen, dining, and living rooms. New skylights flood the space with natural light, creating a tranquil seaside ambiance. New custom maple flooring and ceiling paneling finish out the first floor.
Downstairs, the ocean facing Master Suite is luminous with breathtaking views and an enviable bathroom oasis. The master bath is modern and serene, woodgrain tile flooring and stunning onyx mosaic tile channel the golden sandy Malibu beaches. The minimalist bathroom includes a generous walk-in closet, his & her sinks, a spacious steam shower, and a luxurious soaking tub. Defined by an airy and spacious floor plan, clean lines, natural light, and endless ocean views, this home is the perfect rendition of a contemporary coastal sanctuary.
PROJECT DETAILS:
• Style: Contemporary
• Colors: White, Beige, Yellow Hues
• Countertops: White Ceasarstone Quartz
• Cabinets: Bellmont Natural finish maple; Shaker style
• Hardware/Plumbing Fixture Finish: Polished Chrome
• Lighting Fixtures: Pendent lighting in Master bedroom, all else recessed
• Flooring:
Hardwood - Natural Maple
Tile – Ann Sacks, Porcelain in Yellow Birch
• Tile/Backsplash: Glass mosaic in kitchen
• Other Details: Bellevue Stand Alone Tub
Photographer: Andrew, Open House VC
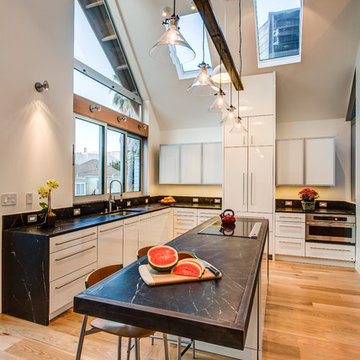
Treve Johnson
Источник вдохновения для домашнего уюта: угловая кухня-гостиная среднего размера в современном стиле с одинарной мойкой, плоскими фасадами, белыми фасадами, столешницей из талькохлорита, светлым паркетным полом, островом и техникой под мебельный фасад
Источник вдохновения для домашнего уюта: угловая кухня-гостиная среднего размера в современном стиле с одинарной мойкой, плоскими фасадами, белыми фасадами, столешницей из талькохлорита, светлым паркетным полом, островом и техникой под мебельный фасад
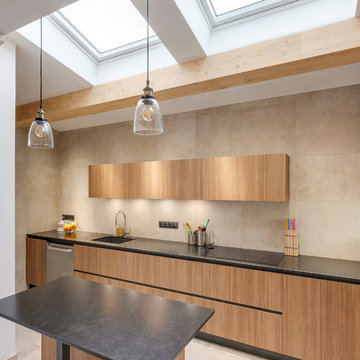
Meero
Стильный дизайн: угловая кухня среднего размера в современном стиле с одинарной мойкой, светлыми деревянными фасадами, островом, бежевым полом, черной столешницей, плоскими фасадами, бежевым фартуком и техникой из нержавеющей стали - последний тренд
Стильный дизайн: угловая кухня среднего размера в современном стиле с одинарной мойкой, светлыми деревянными фасадами, островом, бежевым полом, черной столешницей, плоскими фасадами, бежевым фартуком и техникой из нержавеющей стали - последний тренд
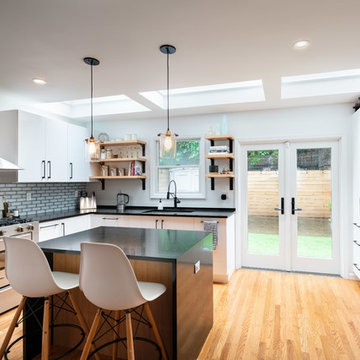
На фото: угловая кухня среднего размера в скандинавском стиле с плоскими фасадами, белыми фасадами, техникой из нержавеющей стали, островом, коричневым полом, черной столешницей, одинарной мойкой, столешницей из кварцевого агломерата, серым фартуком и светлым паркетным полом
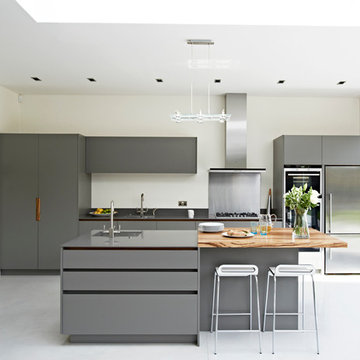
Roundhouse Urbo matt lacquer kitchen with Zebrano worksurface on island
Источник вдохновения для домашнего уюта: большая кухня в современном стиле с плоскими фасадами, серыми фасадами, островом, одинарной мойкой, техникой из нержавеющей стали и барной стойкой
Источник вдохновения для домашнего уюта: большая кухня в современном стиле с плоскими фасадами, серыми фасадами, островом, одинарной мойкой, техникой из нержавеющей стали и барной стойкой

Beautiful kitchen remodel in a 1950's mis century modern home in Yellow Springs Ohio The Teal accent tile really sets off the bright orange range hood and stove.
Photo Credit, Kelly Settle Kelly Ann Photography

This contemporary kitchen has loft feel with black cabinets, a concrete counter top on the kitchen island, stainless steel fixtures, corrugated steel ceiling panels, and a glass garage door opening to the back yard.
Photo and copyright by Renovation Design Group. All rights reserved.

Идея дизайна: кухня в современном стиле с одинарной мойкой, плоскими фасадами, белым фартуком, фартуком из каменной плиты, бетонным полом, островом, серым полом, белой столешницей, черно-белыми фасадами и двухцветным гарнитуром
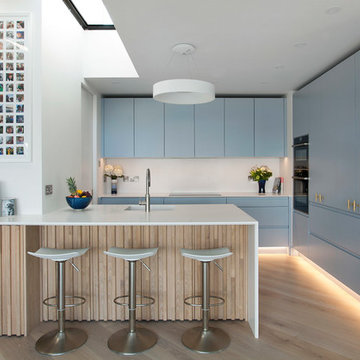
Modern apartment fit-out with a new custom-made kitchen finished in a bright vibrant blue. Quartz Worktop completes the look.
Идея дизайна: кухня среднего размера в скандинавском стиле с синими фасадами, столешницей из кварцита, белым фартуком, светлым паркетным полом, белой столешницей, одинарной мойкой, плоскими фасадами, черной техникой, полуостровом и бежевым полом
Идея дизайна: кухня среднего размера в скандинавском стиле с синими фасадами, столешницей из кварцита, белым фартуком, светлым паркетным полом, белой столешницей, одинарной мойкой, плоскими фасадами, черной техникой, полуостровом и бежевым полом
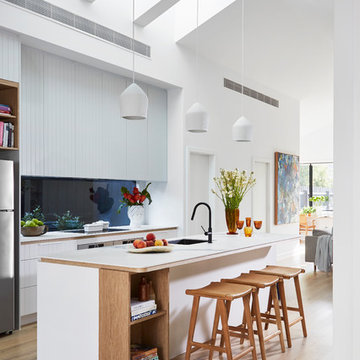
Идея дизайна: кухня-гостиная в современном стиле с одинарной мойкой, белыми фасадами, синим фартуком, фартуком из стекла, техникой из нержавеющей стали, светлым паркетным полом, островом, бежевым полом и белой столешницей
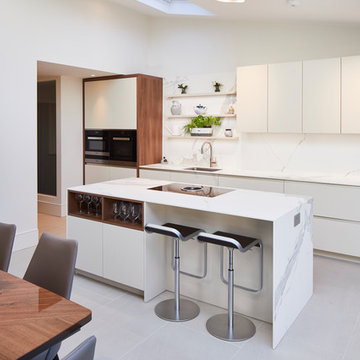
This modern kitchen brings an element of minimalism to the more classic feel to the rest of the ground floor in this fabulous house in Clapham. Walnut wood elements were designed to frame the oven housings, fridge/ freezer area and inset open shelving to the back of the island bringing warmth and character to the kitchen.
The BORA induction hob with integrated extraction is flush fitted in to the 12mm thick porcelain worktop cloaking the island cabinets. The fabulous grain matching down through the island end panels of the porcelain looks beautiful and this also features in the full height backsplash on the main wall run of cabinets.
This wonderfully minimalist kitchen has all that is needed for storage, cooking and entertaining. For all its practicality it still looks and feels luxurious with the glamour to give a wow factor to this wonderful home.
- ATMOS Rational kitchen units
- Natural colour scheme in matt lacquer with Walnut
- Estatuario matt finish 12mm thick porcelain worktop
- Miele appliances
- BORA hob
Photo - Chris Snook (Chris Snook Photography)
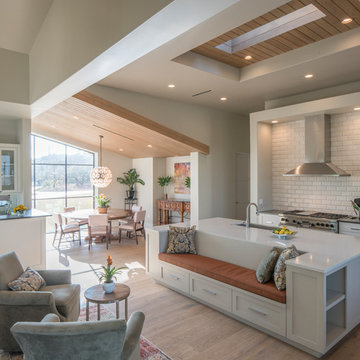
Brian Mihealsick
Стильный дизайн: кухня-гостиная в современном стиле с одинарной мойкой, фасадами в стиле шейкер, белыми фасадами, белым фартуком, фартуком из плитки кабанчик, техникой из нержавеющей стали, светлым паркетным полом, островом и бежевым полом - последний тренд
Стильный дизайн: кухня-гостиная в современном стиле с одинарной мойкой, фасадами в стиле шейкер, белыми фасадами, белым фартуком, фартуком из плитки кабанчик, техникой из нержавеющей стали, светлым паркетным полом, островом и бежевым полом - последний тренд

Anne Gummerson Photography
Пример оригинального дизайна: кухня в стиле модернизм с одинарной мойкой, фасадами в стиле шейкер, фасадами цвета дерева среднего тона, гранитной столешницей, техникой под мебельный фасад и барной стойкой
Пример оригинального дизайна: кухня в стиле модернизм с одинарной мойкой, фасадами в стиле шейкер, фасадами цвета дерева среднего тона, гранитной столешницей, техникой под мебельный фасад и барной стойкой

A kitchen that was Featured in Britain Best Selling Kitchen, Bethroom and Bathroom magazine.
@snookphotograph
На фото: прямая кухня-гостиная среднего размера в современном стиле с одинарной мойкой, плоскими фасадами, синими фасадами, мраморной столешницей, островом, коричневым полом, серой столешницей, зеркальным фартуком, техникой из нержавеющей стали и светлым паркетным полом с
На фото: прямая кухня-гостиная среднего размера в современном стиле с одинарной мойкой, плоскими фасадами, синими фасадами, мраморной столешницей, островом, коричневым полом, серой столешницей, зеркальным фартуком, техникой из нержавеющей стали и светлым паркетным полом с
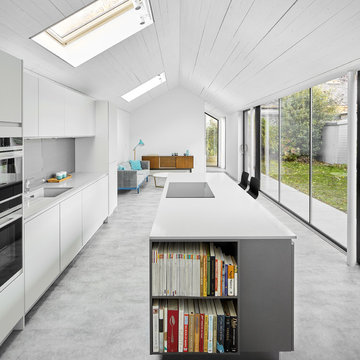
На фото: кухня-гостиная в современном стиле с одинарной мойкой, плоскими фасадами, белыми фасадами, серым фартуком, островом, серым полом и белой столешницей
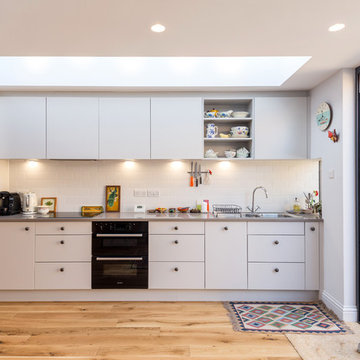
The new kitchen dining room is well-lit by long flat skylights fitted with small LED lights for subtle illumination at night. The kitchen units occupy one wall and are coloured to blend with the walls. The Ted Todd engineered oak flooring is laid throughout the ground floor of the house from front door to back giving a flowing consistency to all the spaces. The newly-paved rear courtyard garden has a level matching the inside to create a seamless flow of space.
lukasz@lukaszwphotography.com
Кухня с одинарной мойкой – фото дизайна интерьера
1