Кухня с обеденным столом и желтым фартуком – фото дизайна интерьера
Сортировать:
Бюджет
Сортировать:Популярное за сегодня
121 - 140 из 3 614 фото
1 из 3
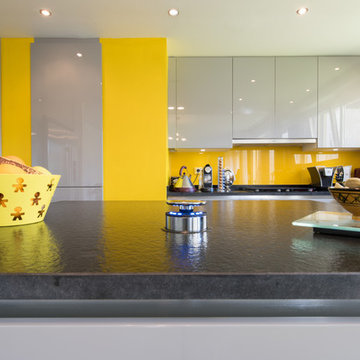
http://www.lacuisinedanslebain.com/
На фото: п-образная кухня среднего размера в стиле фьюжн с монолитной мойкой, фасадами с декоративным кантом, серыми фасадами, гранитной столешницей, желтым фартуком, фартуком из стеклянной плитки, техникой из нержавеющей стали, островом и обеденным столом с
На фото: п-образная кухня среднего размера в стиле фьюжн с монолитной мойкой, фасадами с декоративным кантом, серыми фасадами, гранитной столешницей, желтым фартуком, фартуком из стеклянной плитки, техникой из нержавеющей стали, островом и обеденным столом с

Пример оригинального дизайна: большая п-образная кухня в стиле кантри с обеденным столом, врезной мойкой, фасадами в стиле шейкер, белыми фасадами, гранитной столешницей, желтым фартуком, фартуком из вагонки, техникой из нержавеющей стали, полом из винила, островом, серым полом и черной столешницей
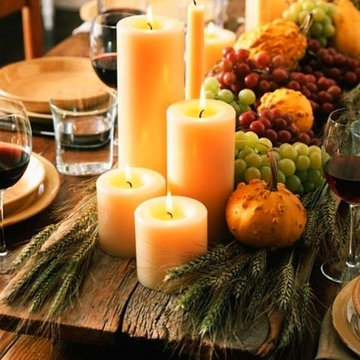
Стильный дизайн: маленькая параллельная кухня в стиле рустика с обеденным столом, открытыми фасадами, оранжевыми фасадами, желтым фартуком и фартуком из плитки мозаики для на участке и в саду - последний тренд
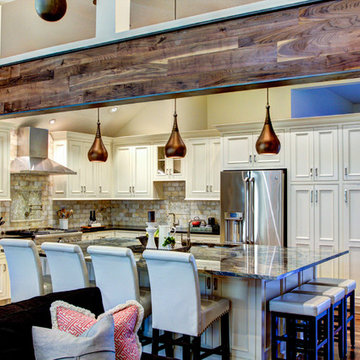
Once an enclosed kitchen with corner pantry and angled island is now a beautifully remodeled kitchen with painted flush set paneled cabinetry, a large granite island and white onyx back splash tile. Stainless steel appliances, Polished Nickel plumbing fixtures and hardware plus Copper lighting, decor and plumbing. Walnut flooring and the beam inset sets the tone for the rustic elegance of this kitchen and hearth/family room space. Walnut beams help to balance the wood with furniture and flooring.
Joshua Watts Photography

To dwell and establish connections with a place is a basic human necessity often combined, amongst other things, with light and is performed in association with the elements that generate it, be they natural or artificial. And in the renovation of this purpose-built first floor flat in a quiet residential street in Kennington, the use of light in its varied forms is adopted to modulate the space and create a brand new dwelling, adapted to modern living standards.
From the intentionally darkened entrance lobby at the lower ground floor – as seen in Mackintosh’s Hill House – one is led to a brighter upper level where the insertion of wide pivot doors creates a flexible open plan centred around an unfinished plaster box-like pod. Kitchen and living room are connected and use a stair balustrade that doubles as a bench seat; this allows the landing to become an extension of the kitchen/dining area - rather than being merely circulation space – with a new external view towards the landscaped terrace at the rear.
The attic space is converted: a modernist black box, clad in natural slate tiles and with a wide sliding window, is inserted in the rear roof slope to accommodate a bedroom and a bathroom.
A new relationship can eventually be established with all new and existing exterior openings, now visible from the former landing space: traditional timber sash windows are re-introduced to replace unsightly UPVC frames, and skylights are put in to direct one’s view outwards and upwards.
photo: Gianluca Maver
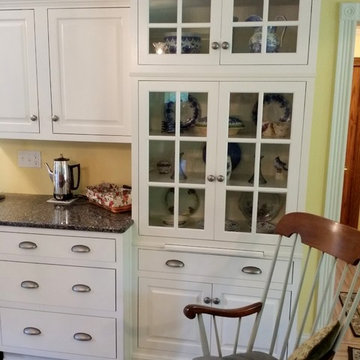
A hutch at the end of the countertop adds a nice country feeling to this farmhouse kitchen.
Источник вдохновения для домашнего уюта: маленькая угловая кухня в классическом стиле с обеденным столом, врезной мойкой, фасадами с декоративным кантом, белыми фасадами, столешницей из кварцевого агломерата, желтым фартуком, техникой из нержавеющей стали и светлым паркетным полом без острова для на участке и в саду
Источник вдохновения для домашнего уюта: маленькая угловая кухня в классическом стиле с обеденным столом, врезной мойкой, фасадами с декоративным кантом, белыми фасадами, столешницей из кварцевого агломерата, желтым фартуком, техникой из нержавеющей стали и светлым паркетным полом без острова для на участке и в саду
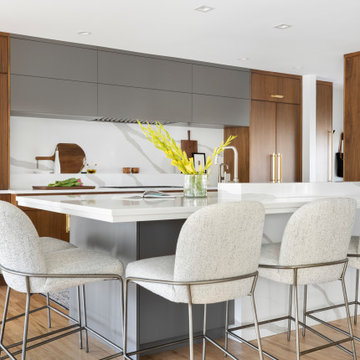
На фото: угловая кухня среднего размера в современном стиле с обеденным столом, одинарной мойкой, плоскими фасадами, фасадами цвета дерева среднего тона, столешницей из кварцевого агломерата, желтым фартуком, фартуком из кварцевого агломерата, техникой под мебельный фасад, светлым паркетным полом, островом и белой столешницей
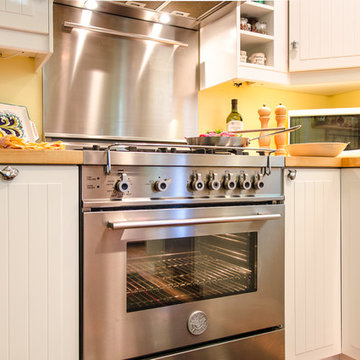
Ian Bell
Стильный дизайн: угловая кухня среднего размера в скандинавском стиле с обеденным столом, с полувстраиваемой мойкой (с передним бортиком), фасадами с декоративным кантом, белыми фасадами, деревянной столешницей, желтым фартуком, техникой из нержавеющей стали и светлым паркетным полом - последний тренд
Стильный дизайн: угловая кухня среднего размера в скандинавском стиле с обеденным столом, с полувстраиваемой мойкой (с передним бортиком), фасадами с декоративным кантом, белыми фасадами, деревянной столешницей, желтым фартуком, техникой из нержавеющей стали и светлым паркетным полом - последний тренд
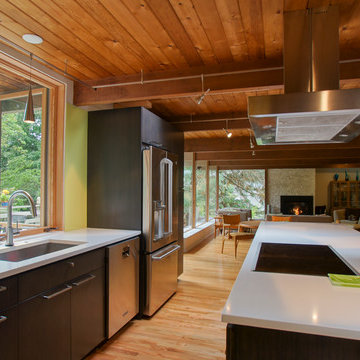
The smooth, white countertops are elegant and plenty of spacious drawers make necessary kitchen utensils and tools easily accessible to prevent time in the kitchen from becoming chaotic.
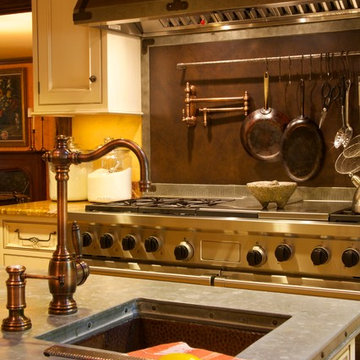
This Mediterranean style kitchen offers a warmth that is achieve due to the attention to details. The under-the-counter dried herb display is perfect for the ultimate chef kitchen. Zinc counter tops, copper details on the hood backsplash and island offer a mix of surfaces from both a visual and a culinary perspective,
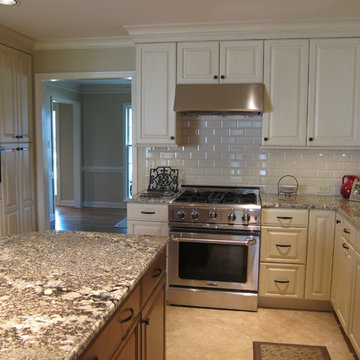
Comfortable kitchen with custom cupboards cabinetry and star beach granite
Kitchens Unlimited, Dottie Petrilak
Источник вдохновения для домашнего уюта: угловая кухня среднего размера в классическом стиле с обеденным столом, одинарной мойкой, фасадами с выступающей филенкой, белыми фасадами, гранитной столешницей, желтым фартуком, фартуком из керамической плитки, техникой из нержавеющей стали, полом из керамогранита и островом
Источник вдохновения для домашнего уюта: угловая кухня среднего размера в классическом стиле с обеденным столом, одинарной мойкой, фасадами с выступающей филенкой, белыми фасадами, гранитной столешницей, желтым фартуком, фартуком из керамической плитки, техникой из нержавеющей стали, полом из керамогранита и островом
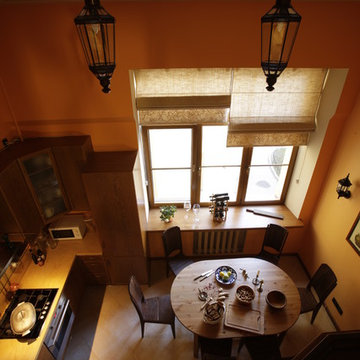
фото-Юрий Молодковец, авторы - Астахова Елена, Котловая Ольга
Пример оригинального дизайна: п-образная кухня в стиле рустика с обеденным столом, врезной мойкой, плоскими фасадами, коричневыми фасадами, столешницей из акрилового камня, желтым фартуком, техникой из нержавеющей стали, полом из керамогранита, бежевым полом и желтой столешницей
Пример оригинального дизайна: п-образная кухня в стиле рустика с обеденным столом, врезной мойкой, плоскими фасадами, коричневыми фасадами, столешницей из акрилового камня, желтым фартуком, техникой из нержавеющей стали, полом из керамогранита, бежевым полом и желтой столешницей
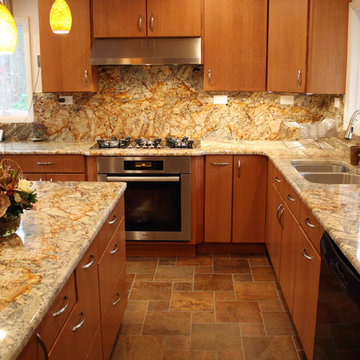
We opened up this kitchen into the dining area which added more natural light. The family wanted to make sure the kitchen was handicap accessible for their son. We made sure that the aisle were wide enough for the wheelchair. The open shelf island was made specifically for the customer's son. This is his place that he can store his belonging with easy access. The customer fell in love with the Typhoon Bordeaux granite and we helped him select cabinets that would compliment the granite. We selected the flat panel cabinets in oak for a modern look but also for durability. Photographer: Ilona Kalimov

When a client tells us they’re a mid-century collector and long for a kitchen design unlike any other we are only too happy to oblige. This kitchen is saturated in mid-century charm and its custom features make it difficult to pin-point our favorite aspect!
Cabinetry
We had the pleasure of partnering with one of our favorite Denver cabinet shops to make our walnut dreams come true! We were able to include a multitude of custom features in this kitchen including frosted glass doors in the island, open cubbies, a hidden cutting board, and great interior cabinet storage. But what really catapults these kitchen cabinets to the next level is the eye-popping angled wall cabinets with sliding doors, a true throwback to the magic of the mid-century kitchen. Streamline brushed brass cabinetry pulls provided the perfect lux accent against the handsome walnut finish of the slab cabinetry doors.
Tile
Amidst all the warm clean lines of this mid-century kitchen we wanted to add a splash of color and pattern, and a funky backsplash tile did the trick! We utilized a handmade yellow picket tile with a high variation to give us a bit of depth; and incorporated randomly placed white accent tiles for added interest and to compliment the white sliding doors of the angled cabinets, helping to bring all the materials together.
Counter
We utilized a quartz along the counter tops that merged lighter tones with the warm tones of the cabinetry. The custom integrated drain board (in a starburst pattern of course) means they won’t have to clutter their island with a large drying rack. As an added bonus, the cooktop is recessed into the counter, to create an installation flush with the counter surface.
Stair Rail
Not wanting to miss an opportunity to add a touch of geometric fun to this home, we designed a custom steel handrail. The zig-zag design plays well with the angles of the picket tiles and the black finish ties in beautifully with the black metal accents in the kitchen.
Lighting
We removed the original florescent light box from this kitchen and replaced it with clean recessed lights with accents of recessed undercabinet lighting and a terrifically vintage fixture over the island that pulls together the black and brushed brass metal finishes throughout the space.
This kitchen has transformed into a strikingly unique space creating the perfect home for our client’s mid-century treasures.

Nicolas Bram
Стильный дизайн: параллельная кухня среднего размера в современном стиле с обеденным столом, белыми фасадами, деревянной столешницей, желтым фартуком, белой техникой, бетонным полом, полуостровом, белым полом, белой столешницей и плоскими фасадами - последний тренд
Стильный дизайн: параллельная кухня среднего размера в современном стиле с обеденным столом, белыми фасадами, деревянной столешницей, желтым фартуком, белой техникой, бетонным полом, полуостровом, белым полом, белой столешницей и плоскими фасадами - последний тренд
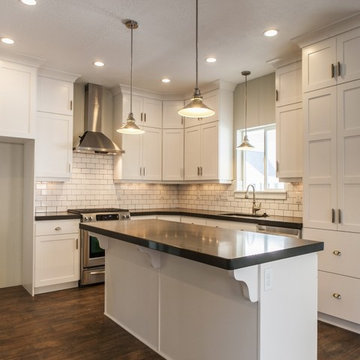
Свежая идея для дизайна: большая угловая кухня в стиле кантри с обеденным столом, накладной мойкой, фасадами с утопленной филенкой, белыми фасадами, столешницей из кварцита, желтым фартуком, фартуком из плитки кабанчик, техникой из нержавеющей стали, паркетным полом среднего тона и островом - отличное фото интерьера

Photography: Karina Illovska
The kitchen is divided into different colours to reduce its bulk and a surprise pink study inside it has its own little window. The front rooms were renovated to their former glory with replica plaster reinstated. A tasmanian Oak floor with a beautiful matt water based finish was selected by jess and its light and airy. this unifies the old and new parts. Colour was used playfully. Jess came up with a diverse colour scheme that somehow works really well. The wallpaper in the hall is warm and luxurious.
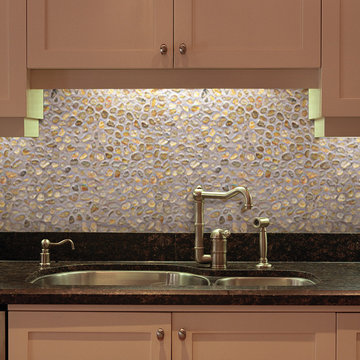
Пример оригинального дизайна: кухня в современном стиле с обеденным столом, двойной мойкой, фасадами с утопленной филенкой, бежевыми фасадами, столешницей из кварцевого агломерата, желтым фартуком, фартуком из плитки мозаики и техникой из нержавеющей стали
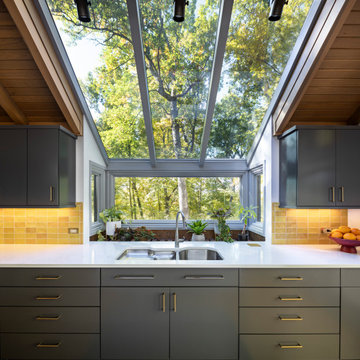
For this mid-century modern kitchen our team came up with a design plan that gave the space a completely new look. We went with grey and white tones to balance with the existing wood flooring and wood vaulted ceiling. Flush panel cabinets with linear hardware provided a clean look, while the handmade yellow subway tile backsplash brought warmth to the space without adding another wood feature. Replacing the swinging exterior door with a sliding door made for better circulation, perfect for when the client entertains. We replaced the skylight and the windows in the eat-in area and also repainted the windows and casing in the kitchen to match the new windows. The final look seamlessly blends with the mid-century modern style in the rest of the home, and and now these homeowners can really enjoy the view!
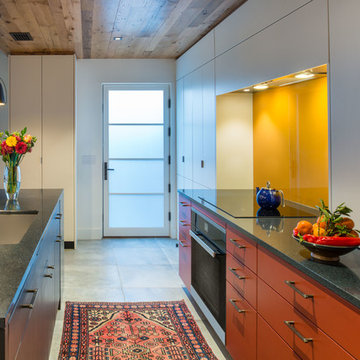
Washington DC Eclectic Coach House Kitchen
Design by #MeghanBrowne4JenniferGilmer in collaboration with Gardner Architects LLC
http://www.gilmerkitchens.com/
Photography by John Cole
Кухня с обеденным столом и желтым фартуком – фото дизайна интерьера
7