Кухня с обеденным столом и желтым фартуком – фото дизайна интерьера
Сортировать:
Бюджет
Сортировать:Популярное за сегодня
201 - 220 из 3 623 фото
1 из 3
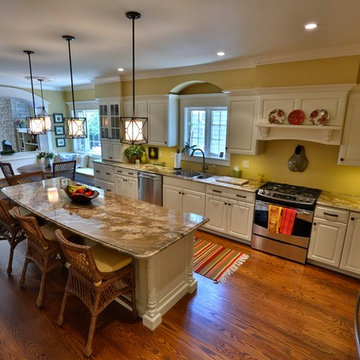
Myles Beeson, Photographer
Свежая идея для дизайна: угловая кухня среднего размера в классическом стиле с обеденным столом, врезной мойкой, фасадами с выступающей филенкой, белыми фасадами, мраморной столешницей, желтым фартуком, техникой из нержавеющей стали, темным паркетным полом и островом - отличное фото интерьера
Свежая идея для дизайна: угловая кухня среднего размера в классическом стиле с обеденным столом, врезной мойкой, фасадами с выступающей филенкой, белыми фасадами, мраморной столешницей, желтым фартуком, техникой из нержавеющей стали, темным паркетным полом и островом - отличное фото интерьера
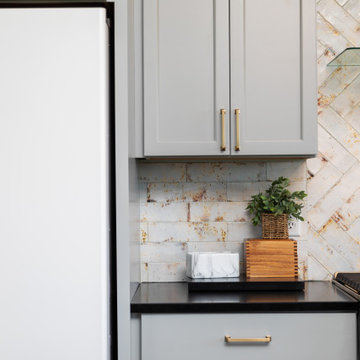
Farmhouse kitchen with GE Cafe appliances, Black Matte Cambria countertops.
На фото: кухня в стиле кантри с обеденным столом, врезной мойкой, фасадами в стиле шейкер, синими фасадами, столешницей из кварцевого агломерата, желтым фартуком, фартуком из керамогранитной плитки, белой техникой, паркетным полом среднего тона, островом, коричневым полом, черной столешницей и сводчатым потолком
На фото: кухня в стиле кантри с обеденным столом, врезной мойкой, фасадами в стиле шейкер, синими фасадами, столешницей из кварцевого агломерата, желтым фартуком, фартуком из керамогранитной плитки, белой техникой, паркетным полом среднего тона, островом, коричневым полом, черной столешницей и сводчатым потолком
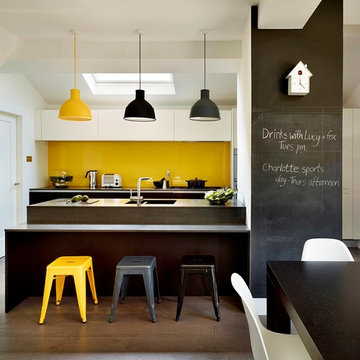
Свежая идея для дизайна: параллельная кухня среднего размера в современном стиле с обеденным столом, плоскими фасадами, белыми фасадами, желтым фартуком, темным паркетным полом, серой столешницей, двойной мойкой, фартуком из стекла, полуостровом и коричневым полом - отличное фото интерьера
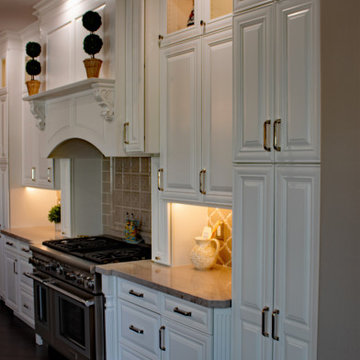
This beautiful kitchen was designed by Premium Wholesale Cabinets' talented designer, Marsha. She skillfully and creatively designed a kitchen to meet the needs, wants, and budget of her customers. Notice the contrasting colors of the kitchen island, floors, and cabinetry. Note the details of the moldings, and cabinet lighting.
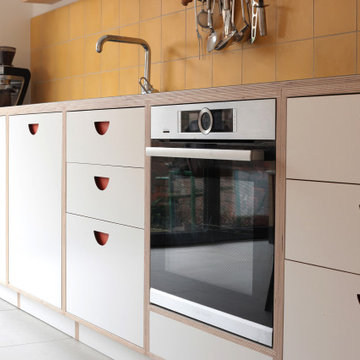
Стильный дизайн: большая прямая кухня в стиле модернизм с обеденным столом, белыми фасадами, столешницей из ламината, желтым фартуком, фартуком из керамической плитки, черной техникой, серым полом и серой столешницей без острова - последний тренд
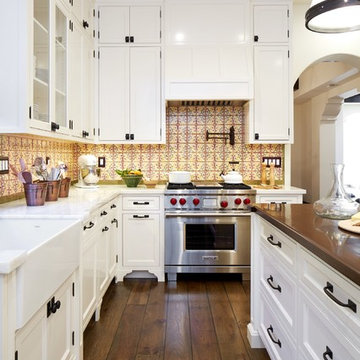
Photography by Stephen Schauer
Идея дизайна: угловая кухня среднего размера в классическом стиле с обеденным столом, с полувстраиваемой мойкой (с передним бортиком), стеклянными фасадами, белыми фасадами, столешницей из известняка, желтым фартуком, фартуком из плитки мозаики, черной техникой, паркетным полом среднего тона, островом и коричневым полом
Идея дизайна: угловая кухня среднего размера в классическом стиле с обеденным столом, с полувстраиваемой мойкой (с передним бортиком), стеклянными фасадами, белыми фасадами, столешницей из известняка, желтым фартуком, фартуком из плитки мозаики, черной техникой, паркетным полом среднего тона, островом и коричневым полом
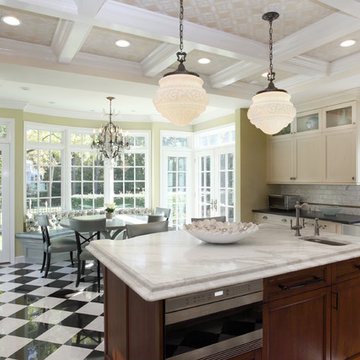
Modern-Contemporary kitchen / breakfast area with black & white checkerboard floor tiles. Center island features a stone countertop, medium hardwood recessed panel cabinets, and a drop in sink. Other room highlights include the oversize stainless steel farmhouse sink, twin hanging globe kitchen lights, coffered ceiling, and the abundant & large french doors / windows which provide plenty of natural night into the space.
Architect - Hierarchy Architecture + Design, PLLC
Interior Decorator - Maura Torpe
Photographer - Brian Jordan
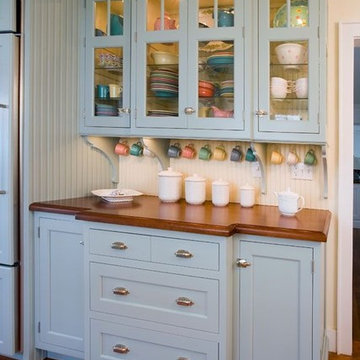
Designed to the period of the home, this kitchen was created to keep as much of the 1932 Cape Cod feel of the home as possible while giving it a completely functional update. The designer kept all the smallest details in mind including door styles, pulls, “icebox” latches and bracketed molding. All the details harken back to the earlier era. In keeping with the old house feel, fir floors stained in cherry provide some orange tones which are a nice foil to the blue-gray tones of the cabinetry.
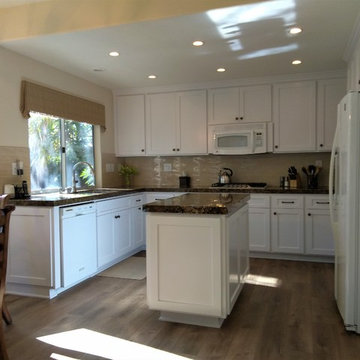
The original cabinet boxes were used, but re-skinned to hide the wood grain. A larger crown molding was used, as well as new shaker-style doors, brand new drawers, and inner pull-outs - all self/soft closing. A new stainless sink, faucet and cook-top were also added. The rest of the appliances will be replaced in stainless steel, as required. Gorgeous granite counter tops, a crackle subway tile back-splash, and antique brass knobs & pulls tie everything together with the new luxury vinyl floor. Of course, removing the dated fluorescent lighting, and adding recessed LEDs on a dimmer goes without saying!

Beautiful transformation from a traditional style to a beautiful sleek warm environment. This luxury space is created by Wood-Mode Custom Cabinetry in a Vanguard Plus Matte Classic Walnut. The interior drawer inserts are walnut. The back lit surrounds around the ovens and windows is LED backlit Onyx Slabs. The countertops in the kitchen Mystic Gold Quartz with the bar upper are Dekton Keranium Tech Collection with Legrand Adorne electrical outlets. Appliances: Miele 30” Truffle Brown Convection oven stacked with a combination Miele Steam and convection oven, Dishwasher is Gaggenau fully integrated automatic, Wine cooler, refrigerator and freezer is Thermador. Under counter refrigeration is U Line. The sinks are Blanco Solon Composite System. The ceiling mount hood is Futuro Skylight Series with the drop down ceiling finished in a walnut veneer.
The tile in the pool table room is Bisazza Mosaic Tile with cabinetry by Wood-Mode Custom Cabinetry in the same finishes as the kitchen. Flooring throughout the three living areas is Eleganza Porcelain Tile.
The cabinetry in the adjoining family room is Wood-Mode Custom Cabinetry in the same wood as the other areas in the kitchen but with a High Gloss Walnut. The entertainment wall is Limestone Slab with Limestone Stack Stone. The Lime Stone Stack Stone also accents the pillars in the foyer and the entry to the game room. Speaker system throughout area is SONOS wireless home theatre system.
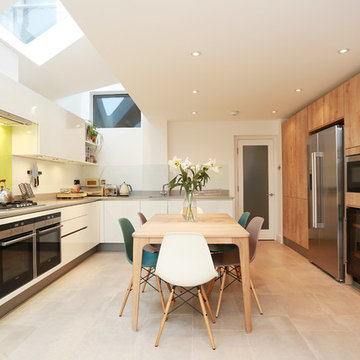
Image: Fine House Studio © 2015 Houzz
Источник вдохновения для домашнего уюта: большая кухня в современном стиле с обеденным столом, плоскими фасадами, белыми фасадами, столешницей из кварцевого агломерата, желтым фартуком, фартуком из стекла, техникой под мебельный фасад и бежевым полом без острова
Источник вдохновения для домашнего уюта: большая кухня в современном стиле с обеденным столом, плоскими фасадами, белыми фасадами, столешницей из кварцевого агломерата, желтым фартуком, фартуком из стекла, техникой под мебельный фасад и бежевым полом без острова
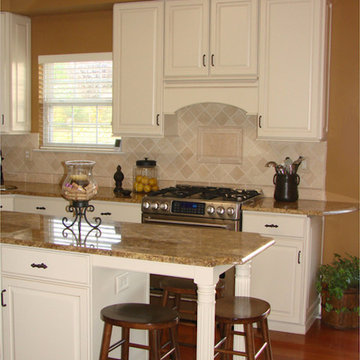
Свежая идея для дизайна: угловая кухня среднего размера в классическом стиле с обеденным столом, фасадами с утопленной филенкой, белыми фасадами, гранитной столешницей, желтым фартуком, фартуком из керамической плитки, техникой из нержавеющей стали, паркетным полом среднего тона, островом и врезной мойкой - отличное фото интерьера
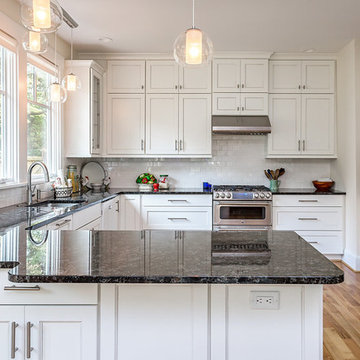
Beth Johnson BSTILLPHOTOGRAPHY
На фото: п-образная кухня среднего размера в стиле шебби-шик с обеденным столом, одинарной мойкой, плоскими фасадами, белыми фасадами, гранитной столешницей, желтым фартуком, фартуком из керамической плитки, техникой из нержавеющей стали, паркетным полом среднего тона и полуостровом
На фото: п-образная кухня среднего размера в стиле шебби-шик с обеденным столом, одинарной мойкой, плоскими фасадами, белыми фасадами, гранитной столешницей, желтым фартуком, фартуком из керамической плитки, техникой из нержавеющей стали, паркетным полом среднего тона и полуостровом
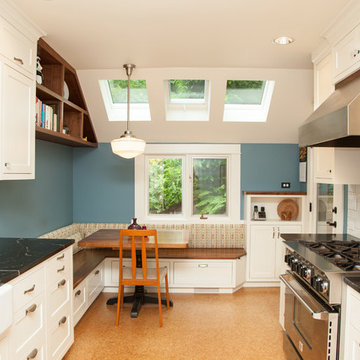
На фото: параллельная кухня среднего размера в стиле неоклассика (современная классика) с обеденным столом, с полувстраиваемой мойкой (с передним бортиком), фасадами в стиле шейкер, белыми фасадами, столешницей из талькохлорита, желтым фартуком, фартуком из керамической плитки, техникой из нержавеющей стали, пробковым полом и коричневым полом без острова с
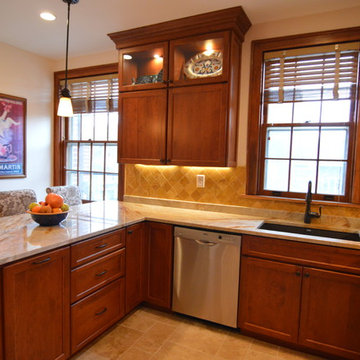
Bullseye Wood designed the layout and cabinetry of this kitchen. The kitchen renovation included the removal of an interior wall to open up the tight space. New design includes dine in peninsula, custom shaker cherry cabinetry with a honey stain, wine rack, pull-out trash, 30" wall cabinets with 18" cabinet above, two glass display doors, architectural crown, faux cabinet with louvered door to enclose a steam radiator and another faux cabinet to enclose a dumb waiter and electric panel. The owner of this DC Co-Op chose to select her own tile, granite and general contractor for the project.
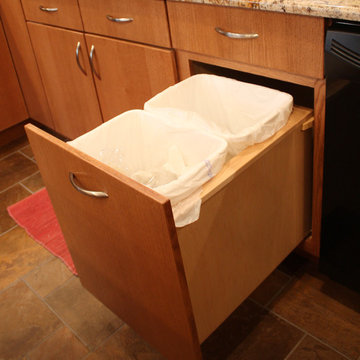
We opened up this kitchen into the dining area which added more natural light. The family wanted to make sure the kitchen was handicap accessible for their son. We made sure that the aisle were wide enough for the wheelchair. The open shelf island was made specifically for the customer's son. This is his place that he can store his belonging with easy access. The customer fell in love with the Typhoon Bordeaux granite and we helped him select cabinets that would compliment the granite. We selected the flat panel cabinets in oak for a modern look but also for durability. Photographer: Ilona Kalimov
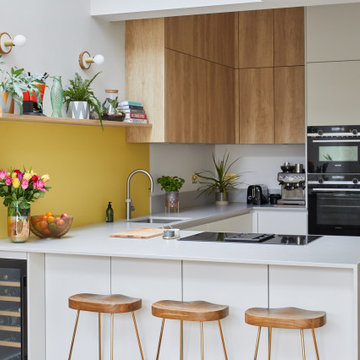
We love the clean and crisp lines of this beautiful German manufactured kitchen in Hither Green. The inclusion of the peninsular island which houses the Siemens induction hob, creates much needed additional work top space and is a lovely sociable way to cook and entertain. The completely floor to ceiling cabinets, not only look stunning but maximise the storage space available. The combination of the warm oak Nebraska doors, wooden floor and yellow glass splash back compliment the matt white lacquer doors perfectly and bring a lovely warmth to this open plan kitchen space.
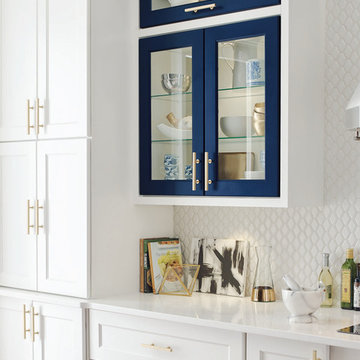
Источник вдохновения для домашнего уюта: кухня в стиле неоклассика (современная классика) с фасадами с декоративным кантом, островом, обеденным столом, желтыми фасадами, желтым фартуком, техникой из нержавеющей стали и желтой столешницей

The Break Room Remodeling Project for Emerson Company aimed to transform the existing break room into a modern, functional, and aesthetically pleasing space. The comprehensive renovation included countertop replacement, flooring installation, cabinet refurbishment, and a fresh coat of paint. The goal was to create an inviting and comfortable environment that enhanced employee well-being, fostered collaboration, and aligned with Emerson Company's image.
Scope of Work:
Countertop Replacement, Flooring Installation, Cabinet Refurbishment, Painting, Lighting Enhancement, Furniture and Fixtures, Design and Layout, Timeline and Project Management
Benefits and Outcomes:
Enhanced Employee Experience, Improved Productivity, Enhanced Company Image, Higher Retention Rates
The Break Room Remodeling Project at Emerson Company successfully elevated the break room into a modern and functional space that aligned with the company's values and enhanced the overall work environment.
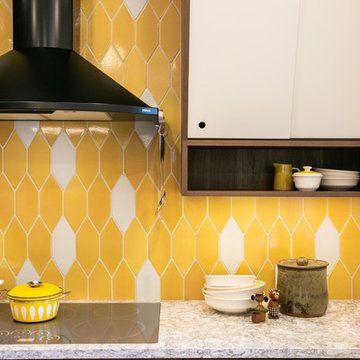
When a client tells us they’re a mid-century collector and long for a kitchen design unlike any other we are only too happy to oblige. This kitchen is saturated in mid-century charm and its custom features make it difficult to pin-point our favorite aspect!
Cabinetry
We had the pleasure of partnering with one of our favorite Denver cabinet shops to make our walnut dreams come true! We were able to include a multitude of custom features in this kitchen including frosted glass doors in the island, open cubbies, a hidden cutting board, and great interior cabinet storage. But what really catapults these kitchen cabinets to the next level is the eye-popping angled wall cabinets with sliding doors, a true throwback to the magic of the mid-century kitchen. Streamline brushed brass cabinetry pulls provided the perfect lux accent against the handsome walnut finish of the slab cabinetry doors.
Tile
Amidst all the warm clean lines of this mid-century kitchen we wanted to add a splash of color and pattern, and a funky backsplash tile did the trick! We utilized a handmade yellow picket tile with a high variation to give us a bit of depth; and incorporated randomly placed white accent tiles for added interest and to compliment the white sliding doors of the angled cabinets, helping to bring all the materials together.
Counter
We utilized a quartz along the counter tops that merged lighter tones with the warm tones of the cabinetry. The custom integrated drain board (in a starburst pattern of course) means they won’t have to clutter their island with a large drying rack. As an added bonus, the cooktop is recessed into the counter, to create an installation flush with the counter surface.
Stair Rail
Not wanting to miss an opportunity to add a touch of geometric fun to this home, we designed a custom steel handrail. The zig-zag design plays well with the angles of the picket tiles and the black finish ties in beautifully with the black metal accents in the kitchen.
Lighting
We removed the original florescent light box from this kitchen and replaced it with clean recessed lights with accents of recessed undercabinet lighting and a terrifically vintage fixture over the island that pulls together the black and brushed brass metal finishes throughout the space.
This kitchen has transformed into a strikingly unique space creating the perfect home for our client’s mid-century treasures.
Кухня с обеденным столом и желтым фартуком – фото дизайна интерьера
11