Кухня с обеденным столом и одинарной мойкой – фото дизайна интерьера
Сортировать:
Бюджет
Сортировать:Популярное за сегодня
201 - 220 из 36 120 фото
1 из 3
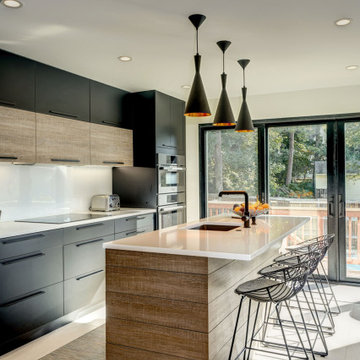
На фото: прямая кухня среднего размера в современном стиле с обеденным столом, одинарной мойкой, плоскими фасадами, черными фасадами, столешницей из кварцита, белым фартуком, фартуком из стекла, техникой из нержавеющей стали, полом из керамогранита, островом, бежевым полом и белой столешницей с
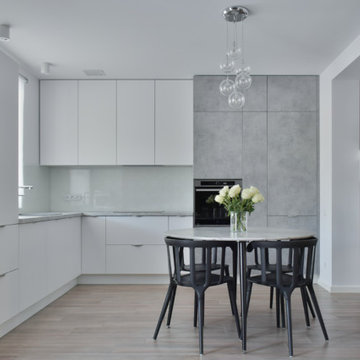
Пример оригинального дизайна: угловая кухня среднего размера в скандинавском стиле с одинарной мойкой, плоскими фасадами, белыми фасадами, столешницей из ламината, белым фартуком, фартуком из стекла, полом из керамической плитки, серой столешницей, обеденным столом, техникой под мебельный фасад и коричневым полом без острова
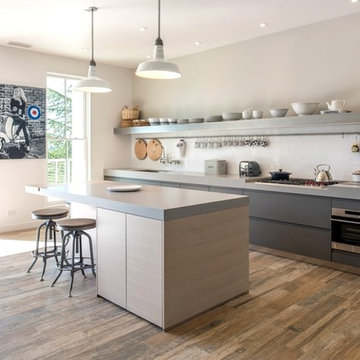
Cabinetry: Arclinea
Cabinetry style/finish: Wood veneer in Clay Oak (base units) and Nordic Oak (Island)
Photography: Adam Potts Photography
Пример оригинального дизайна: маленькая параллельная кухня в современном стиле с обеденным столом, одинарной мойкой, плоскими фасадами, светлыми деревянными фасадами, столешницей из кварцевого агломерата, белым фартуком, фартуком из керамической плитки, техникой из нержавеющей стали, паркетным полом среднего тона, островом, коричневым полом и серой столешницей для на участке и в саду
Пример оригинального дизайна: маленькая параллельная кухня в современном стиле с обеденным столом, одинарной мойкой, плоскими фасадами, светлыми деревянными фасадами, столешницей из кварцевого агломерата, белым фартуком, фартуком из керамической плитки, техникой из нержавеющей стали, паркетным полом среднего тона, островом, коричневым полом и серой столешницей для на участке и в саду
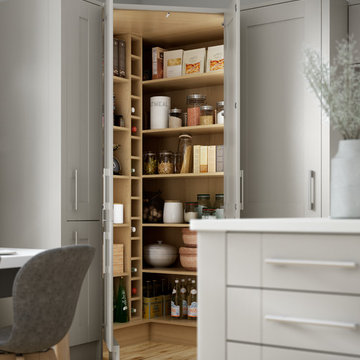
Milton Grey combines a natural woodgrain effect with a subtle grey colour to create a uniqely stylish kitchen where less is definitely more. Choose dark walnut worktops and Gunstock Oak wooden flooring to create a striking contrast that lets the soft grey of the units stand proud.
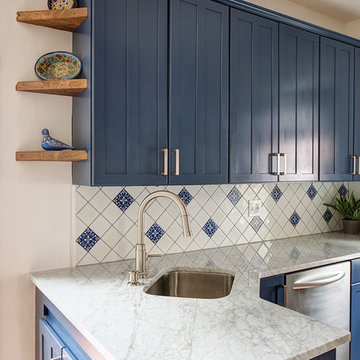
Photos by Rebecca McAlpin
Идея дизайна: маленькая параллельная кухня в средиземноморском стиле с обеденным столом, одинарной мойкой, фасадами в стиле шейкер, синими фасадами, мраморной столешницей, синим фартуком, фартуком из керамической плитки, техникой из нержавеющей стали, полом из терракотовой плитки и оранжевым полом без острова для на участке и в саду
Идея дизайна: маленькая параллельная кухня в средиземноморском стиле с обеденным столом, одинарной мойкой, фасадами в стиле шейкер, синими фасадами, мраморной столешницей, синим фартуком, фартуком из керамической плитки, техникой из нержавеющей стали, полом из терракотовой плитки и оранжевым полом без острова для на участке и в саду
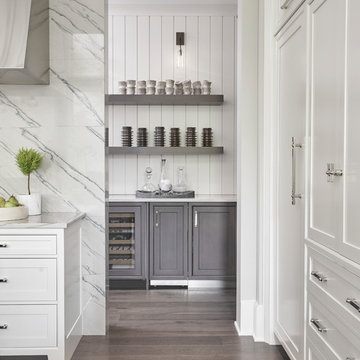
This clean profile, streamlined kitchen embodies today's transitional look. The white painted perimeter cabinetry contrasts the grey stained island, while perfectly blending cool and warm tones.
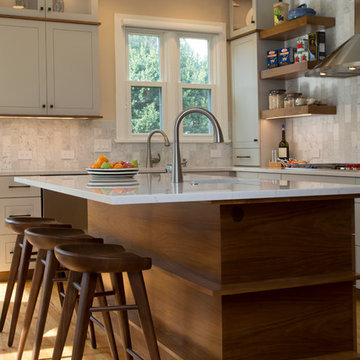
Marilyn Peryer Style House
Стильный дизайн: большая угловая кухня в современном стиле с обеденным столом, одинарной мойкой, фасадами в стиле шейкер, серыми фасадами, столешницей из кварцевого агломерата, серым фартуком, фартуком из мрамора, техникой из нержавеющей стали, паркетным полом среднего тона, островом, оранжевым полом и белой столешницей - последний тренд
Стильный дизайн: большая угловая кухня в современном стиле с обеденным столом, одинарной мойкой, фасадами в стиле шейкер, серыми фасадами, столешницей из кварцевого агломерата, серым фартуком, фартуком из мрамора, техникой из нержавеющей стали, паркетным полом среднего тона, островом, оранжевым полом и белой столешницей - последний тренд
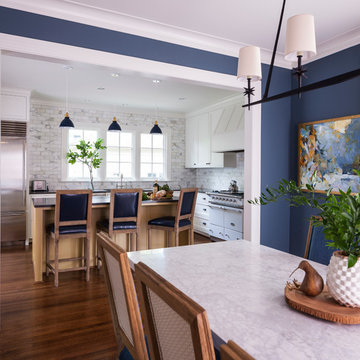
Nestled on a corner lot in the Madrona neighborhood, we chose to exploit the abundance of natural light in this 1905 home. We worked with Board & Vellum to remodel this residence from the dining and living rooms to the kitchen and powder room. Our client loved bold rich colors, perfect in combination with the natural lighting of the home. We used blue hues throughout, mirroring the palette in the details of the accessories and artwork. We balanced the deep shades in the kitchen with coastal grey quartz and honed Calacatta Marble backsplash, extending from the countertop to the ceiling. Filling the main space with comfortable furniture married with a collection of colors, textures, and patterns proved for cohesive balanced style.
DATE COMPLETED – 2016
LOCATION – SEATTLE, WA
PHOTOGRAPHY – JOHN GRANEN PHOTOGRAPHY
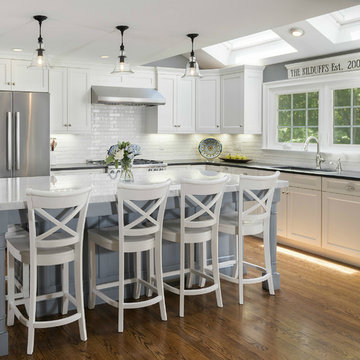
Transitional white kitchen remodel with skylights and blue island designed by Gail Bolling in Madison, Connecticut To get more detailed information copy and paste this link into your browser. https://thekitchencompany.com/blog/kitchen-and-after-bright-and-cheerful-sanctuary,
Photographer, Dennis Carbo
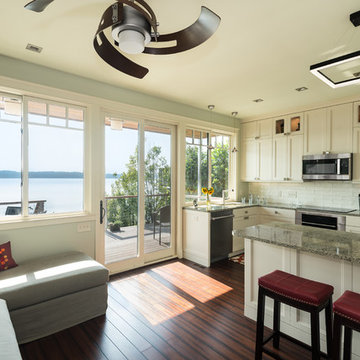
View of the Kitchen from the seating area in the shared space.
Photos by Kevin Wilson Photography
Источник вдохновения для домашнего уюта: маленькая угловая кухня в стиле кантри с техникой из нержавеющей стали, полом из бамбука, полуостровом, обеденным столом, одинарной мойкой, фасадами с утопленной филенкой, бежевыми фасадами, столешницей из акрилового камня, фартуком из керамической плитки и бежевым фартуком для на участке и в саду
Источник вдохновения для домашнего уюта: маленькая угловая кухня в стиле кантри с техникой из нержавеющей стали, полом из бамбука, полуостровом, обеденным столом, одинарной мойкой, фасадами с утопленной филенкой, бежевыми фасадами, столешницей из акрилового камня, фартуком из керамической плитки и бежевым фартуком для на участке и в саду
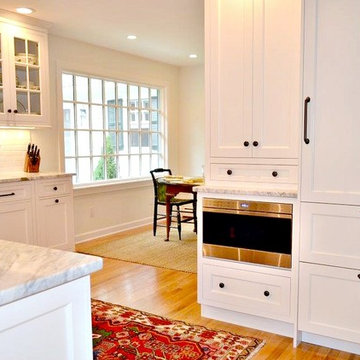
Cabinetry: Wood-Mode Brookhaven
Designer: Gail Bolling
Location: Cheshire, CT
Photography: Paula Criscuolo
Идея дизайна: маленькая угловая кухня в стиле кантри с обеденным столом, одинарной мойкой, фасадами с утопленной филенкой, белыми фасадами, мраморной столешницей, белым фартуком, фартуком из плитки кабанчик, техникой из нержавеющей стали, светлым паркетным полом и бежевым полом без острова для на участке и в саду
Идея дизайна: маленькая угловая кухня в стиле кантри с обеденным столом, одинарной мойкой, фасадами с утопленной филенкой, белыми фасадами, мраморной столешницей, белым фартуком, фартуком из плитки кабанчик, техникой из нержавеющей стали, светлым паркетным полом и бежевым полом без острова для на участке и в саду
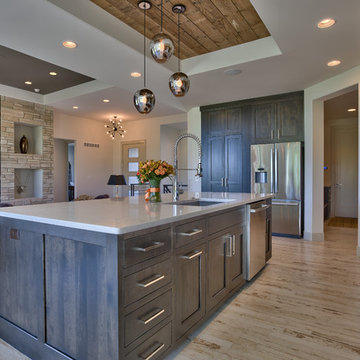
Amoura Productions
Источник вдохновения для домашнего уюта: п-образная кухня среднего размера в стиле рустика с обеденным столом, одинарной мойкой, фасадами с утопленной филенкой, темными деревянными фасадами, столешницей из кварцевого агломерата, белым фартуком, фартуком из керамической плитки, техникой из нержавеющей стали, полом из керамической плитки и островом
Источник вдохновения для домашнего уюта: п-образная кухня среднего размера в стиле рустика с обеденным столом, одинарной мойкой, фасадами с утопленной филенкой, темными деревянными фасадами, столешницей из кварцевого агломерата, белым фартуком, фартуком из керамической плитки, техникой из нержавеющей стали, полом из керамической плитки и островом
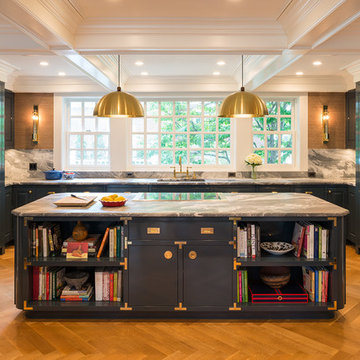
Photographer, Morgan Sheff
Пример оригинального дизайна: большая п-образная кухня в классическом стиле с обеденным столом, одинарной мойкой, фасадами с выступающей филенкой, синими фасадами, мраморной столешницей, белым фартуком, фартуком из мрамора, техникой под мебельный фасад, светлым паркетным полом и островом
Пример оригинального дизайна: большая п-образная кухня в классическом стиле с обеденным столом, одинарной мойкой, фасадами с выступающей филенкой, синими фасадами, мраморной столешницей, белым фартуком, фартуком из мрамора, техникой под мебельный фасад, светлым паркетным полом и островом
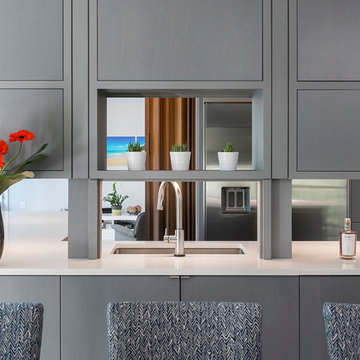
Mid-Century Remodel on Tabor Hill
This sensitively sited house was designed by Robert Coolidge, a renowned architect and grandson of President Calvin Coolidge. The house features a symmetrical gable roof and beautiful floor to ceiling glass facing due south, smartly oriented for passive solar heating. Situated on a steep lot, the house is primarily a single story that steps down to a family room. This lower level opens to a New England exterior. Our goals for this project were to maintain the integrity of the original design while creating more modern spaces. Our design team worked to envision what Coolidge himself might have designed if he'd had access to modern materials and fixtures.
With the aim of creating a signature space that ties together the living, dining, and kitchen areas, we designed a variation on the 1950's "floating kitchen." In this inviting assembly, the kitchen is located away from exterior walls, which allows views from the floor-to-ceiling glass to remain uninterrupted by cabinetry.
We updated rooms throughout the house; installing modern features that pay homage to the fine, sleek lines of the original design. Finally, we opened the family room to a terrace featuring a fire pit. Since a hallmark of our design is the diminishment of the hard line between interior and exterior, we were especially pleased for the opportunity to update this classic work.

Burlanes were commissioned to design, create and install a fresh and contemporary kitchen for a brand new extension on a beautiful family home in Crystal Palace, London. The main objective was to maximise the use of space and achieve a clean looking, clutter free kitchen, with lots of storage and a dedicated dining area.
We are delighted with the outcome of this kitchen, but more importantly so is the client who says it is where her family now spend all their time.
“I can safely say that everything I ever wanted in a kitchen is in my kitchen, brilliant larder cupboards, great pull out shelves for the toaster etc and all expertly hand built. After our initial visit from our designer Lindsey Durrant, I was confident that she knew exactly what I wanted even from my garbled ramblings, and I got exactly what I wanted! I honestly would not hesitate in recommending Burlanes to anyone.”
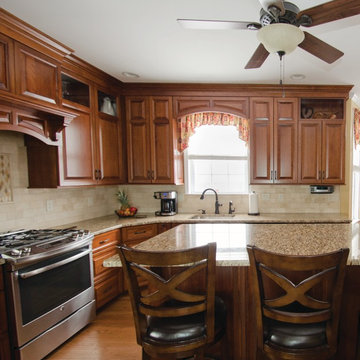
This beautiful traditional kitchen includes custom, stained, ceiling height cabinets and gorgeous glass details in the upper cabinets. Luxurious granite ties in the beige back splash and cabinets.

A new contemporary kitchen for a family that loves to cook. The owners ' European preferences lead to the selection of the German made cabinets by Bulthaup. The crisp cabinet styling and sophisticated engineering allowed for a clean, minimal style. White cabinets and backsplash defined the walls. Darker cabinets and appliances defined areas of focus. Folding exterior doors enabled the entire corner to open to the deck and rear yard. Remote controlled screens lower from the ceiling to create a screened breakfast area.
DLux Images
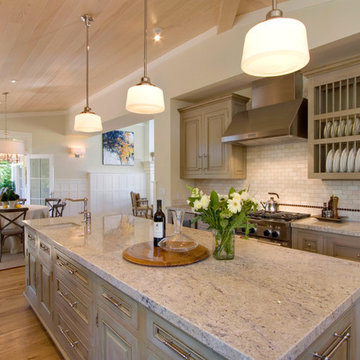
Interior Design and Real Estate Staging for a new residence in the heart of St. Helena. Worked closely with clients, architect, and builder to choose finishes, colors and design details through the construction phase. The home was staged for sale and sold within 1 month of being put on the market.

The kitchen is very compact yet functional, spacious and light. Photo: Chibi Moku
На фото: маленькая параллельная кухня в современном стиле с обеденным столом, одинарной мойкой, плоскими фасадами, светлыми деревянными фасадами, деревянной столешницей, техникой из нержавеющей стали и паркетным полом среднего тона без острова для на участке и в саду
На фото: маленькая параллельная кухня в современном стиле с обеденным столом, одинарной мойкой, плоскими фасадами, светлыми деревянными фасадами, деревянной столешницей, техникой из нержавеющей стали и паркетным полом среднего тона без острова для на участке и в саду

Стильный дизайн: большая п-образная кухня в стиле неоклассика (современная классика) с обеденным столом, одинарной мойкой, плоскими фасадами, серыми фасадами, белым фартуком, техникой под мебельный фасад, мраморной столешницей, фартуком из каменной плиты, полом из керамической плитки, островом и бежевым полом - последний тренд
Кухня с обеденным столом и одинарной мойкой – фото дизайна интерьера
11