Кухня с накладной мойкой и сводчатым потолком – фото дизайна интерьера
Сортировать:
Бюджет
Сортировать:Популярное за сегодня
281 - 300 из 1 399 фото
1 из 3
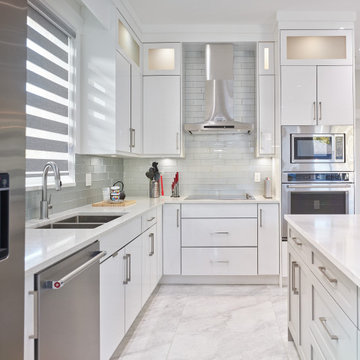
Functionality of layout
Unique design elements
Choice of materials
Environmental considerations (energy, comfort, health)
Construction details/techniques to achieve industry best practices
Open-concept and filled with sunshine, a culinary hub that’s designed to be the social heart of this home and a subtle reference to the engaged, family-first lifestyle that would have been found in the original, heritage farmhouse located on this property.
8x5-foot* island (with seating for 4-5 people) includes storage on each side plus convenient USB outlets to keep everyone’s electronics powered up and ready to go. Easy flow when entertaining is appreciated by family/guests alike who want to engage with chefs-at-work without intruding into their workspace.
Pendant lighting above island is purposefully absent. View-lines to adjacent great-room remains unobstructed, thus fulfilling clients desire to provide the entire family (from teen to grandparents) with welcoming space to simply hang out together.
Gas cooktop (with elegantly-curved, chimney hood-fan) and two, full-sized wall-ovens (regular and microwave/convection) conveniently located adjacent to each other on the back wall where it’s easy to transfer steaming dishes directly onto the island ready for your guests/family to help themselves.
Subway-tile (3x6-inch) quartz backsplash creates visual continuity with the solid-slab island surface and perimeter countertops.
Custom millwork (in contemporary white with brushed chrome handles) designed with full-height cabinets with upper shelves back-lit for warm night-time visual. Extra bonus storage and reduced dusting: always a winning combo.
Easy-access spice kitchen includes all the features today’s savvy buyers expect from their cooking space: full-sized range with induction* cooktop, fridge, dishwasher, and 36-inch* sink that’s deep enough to effortlessly handle the biggest spaghetti/corn pots. A caterer’s dream too.
Large format (3x3-foot) marble-inspired porcelain floor-tiling is extension of material used throughout main floor. Elegant, contemporary, dramatic. Warm on the feet, thanks to energy-efficient, in-floor radiant heating.
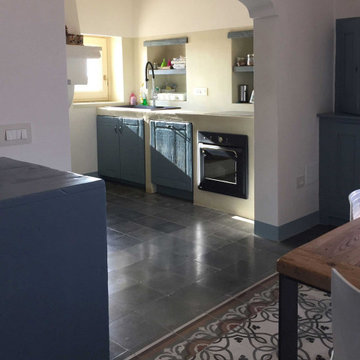
На фото: параллельная кухня в средиземноморском стиле с обеденным столом, накладной мойкой, столешницей из бетона, бежевым фартуком, черной техникой, полом из цементной плитки, бежевой столешницей, сводчатым потолком, фасадами с выступающей филенкой, синими фасадами и серым полом с
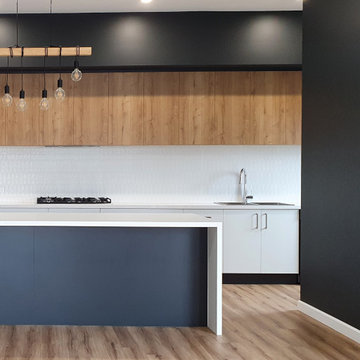
На фото: большая угловая кухня в современном стиле с кладовкой, накладной мойкой, плоскими фасадами, белыми фасадами, столешницей из кварцевого агломерата, белым фартуком, фартуком из керамической плитки, техникой из нержавеющей стали, полом из линолеума, островом, коричневым полом, белой столешницей и сводчатым потолком
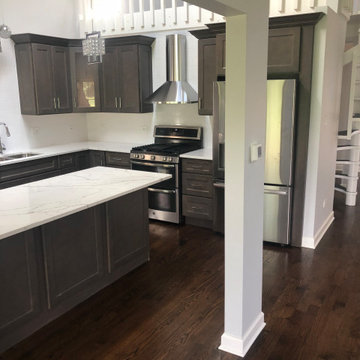
На фото: угловая кухня среднего размера в классическом стиле с обеденным столом, накладной мойкой, фасадами с выступающей филенкой, темными деревянными фасадами, гранитной столешницей, белым фартуком, фартуком из плитки кабанчик, техникой из нержавеющей стали, темным паркетным полом, островом, коричневым полом, белой столешницей и сводчатым потолком
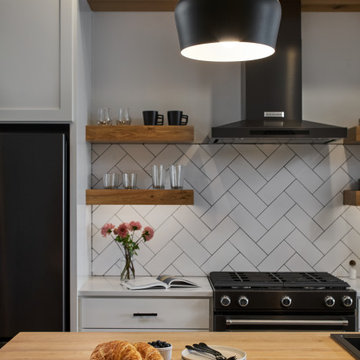
Well-designed kitchen featuring black, white, and natural woods accents. Plenty of storage and space to entertain loved ones.
На фото: большая прямая кухня-гостиная в стиле модернизм с накладной мойкой, фасадами в стиле шейкер, белыми фасадами, деревянной столешницей, белым фартуком, фартуком из цементной плитки, черной техникой, паркетным полом среднего тона, островом, коричневым полом, коричневой столешницей и сводчатым потолком
На фото: большая прямая кухня-гостиная в стиле модернизм с накладной мойкой, фасадами в стиле шейкер, белыми фасадами, деревянной столешницей, белым фартуком, фартуком из цементной плитки, черной техникой, паркетным полом среднего тона, островом, коричневым полом, коричневой столешницей и сводчатым потолком
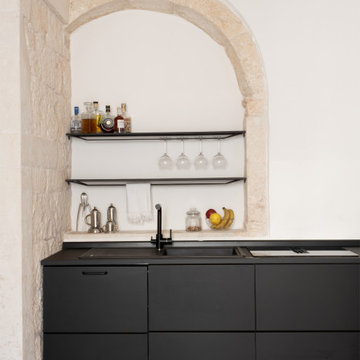
Идея дизайна: маленькая прямая кухня-гостиная в современном стиле с накладной мойкой, черными фасадами, деревянной столешницей, белым фартуком, полом из керамогранита, бежевым полом, черной столешницей и сводчатым потолком для на участке и в саду
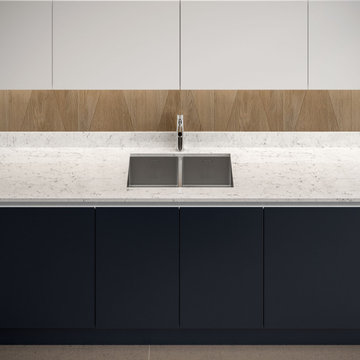
This two toned true handless paint to order kitchen really makes a statement in this beautiful space, with fully integrated appliances
Пример оригинального дизайна: большая прямая кухня-гостиная в стиле модернизм с накладной мойкой, плоскими фасадами, серыми фасадами, столешницей из кварцита, белым фартуком, фартуком из каменной плиты, черной техникой, полом из керамогранита, островом, бежевым полом, белой столешницей, сводчатым потолком и акцентной стеной
Пример оригинального дизайна: большая прямая кухня-гостиная в стиле модернизм с накладной мойкой, плоскими фасадами, серыми фасадами, столешницей из кварцита, белым фартуком, фартуком из каменной плиты, черной техникой, полом из керамогранита, островом, бежевым полом, белой столешницей, сводчатым потолком и акцентной стеной
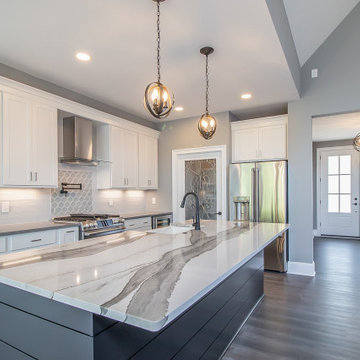
The perfect kitchen design takes creativity, patience and expertise?
.
.
.
#payneandpayne #homebuilder #homedecor #homedesign #custombuild #kitcheninspiration #clevelandhomes #ohiocustomhomes #dreamhome #nahb #buildersofinsta #chandelier #marblekitchen #barndoors #clevelandbuilders #cortlandohio #AtHomeCLE
.?@paulceroky
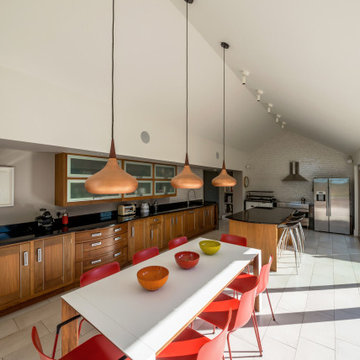
На фото: большая кухня: освещение в стиле кантри с накладной мойкой, фасадами в стиле шейкер, темными деревянными фасадами, гранитной столешницей, белым фартуком, фартуком из керамической плитки, цветной техникой, полом из керамической плитки, островом, серым полом, черной столешницей и сводчатым потолком с
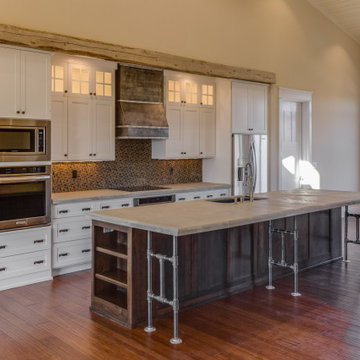
Reclaimed timber header. Concrete counters. Industrial style legs made from treaded pipe.
На фото: большая прямая кухня-гостиная в современном стиле с накладной мойкой, фасадами в стиле шейкер, белыми фасадами, столешницей из бетона, разноцветным фартуком, фартуком из керамической плитки, техникой из нержавеющей стали, паркетным полом среднего тона, островом, серой столешницей, сводчатым потолком и эркером
На фото: большая прямая кухня-гостиная в современном стиле с накладной мойкой, фасадами в стиле шейкер, белыми фасадами, столешницей из бетона, разноцветным фартуком, фартуком из керамической плитки, техникой из нержавеющей стали, паркетным полом среднего тона, островом, серой столешницей, сводчатым потолком и эркером
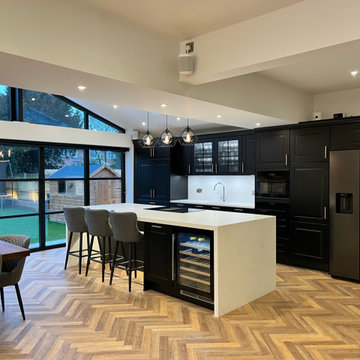
На фото: прямая кухня среднего размера: освещение в современном стиле с обеденным столом, накладной мойкой, фасадами в стиле шейкер, черными фасадами, столешницей из кварцита, черной техникой, темным паркетным полом, островом, коричневым полом, белой столешницей и сводчатым потолком с
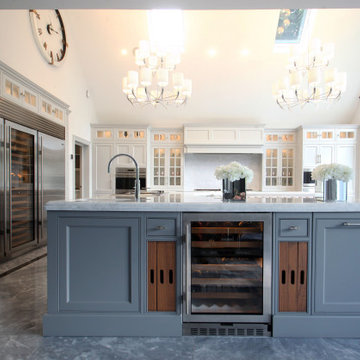
An Approved Used Kitchen via Used Kitchen Exchange.
Installed just a few years ago, the stunning Davonport Audley kitchen is an Edwardian inspired design with a fresh and modern twist.
Kitchen features hand-painted cabinetry, walnut interiors, and an incredible central island with integrated leather banquette seating for 8. This very same kitchen is currently featured on the Davonport website. This kitchen is the height of luxury and will be the crown jewel of its new home – this is a fantastic opportunity for a buyer with a large space to purchase a showstopping designer kitchen for a fraction of the original purchase price.
Fully verified by Davonport and Moneyhill Interiors, this kitchen can be added to if required. The original purchase price of the cabinetry and worktops would have been in excess of £100,000.
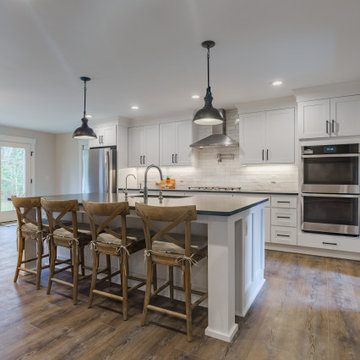
Designing this traditional kitchen for a more updated layout was a breath of fresh air for this ranch style home. A large island, wide plank flooring, and farmhouse style lighting rounded out the look with classic white cabinetry.
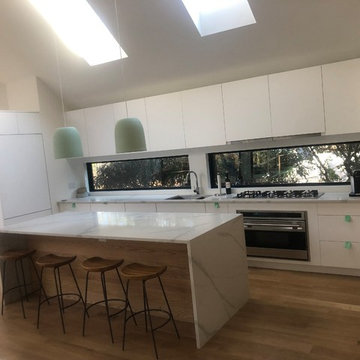
Пример оригинального дизайна: большая угловая кухня в стиле модернизм с светлым паркетным полом, коричневым полом, сводчатым потолком, кладовкой, плоскими фасадами, белыми фасадами, столешницей из кварцевого агломерата, техникой из нержавеющей стали, островом, белой столешницей и накладной мойкой
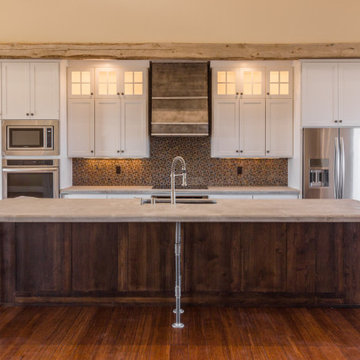
Reclaimed timber header. Concrete counters. Industrial style legs made from treaded pipe.
Стильный дизайн: большая прямая кухня-гостиная в современном стиле с накладной мойкой, фасадами в стиле шейкер, белыми фасадами, столешницей из бетона, разноцветным фартуком, фартуком из керамической плитки, техникой из нержавеющей стали, паркетным полом среднего тона, островом, серой столешницей, сводчатым потолком и эркером - последний тренд
Стильный дизайн: большая прямая кухня-гостиная в современном стиле с накладной мойкой, фасадами в стиле шейкер, белыми фасадами, столешницей из бетона, разноцветным фартуком, фартуком из керамической плитки, техникой из нержавеющей стали, паркетным полом среднего тона, островом, серой столешницей, сводчатым потолком и эркером - последний тренд
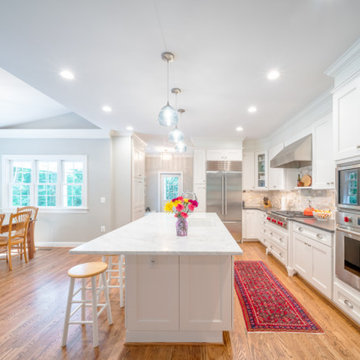
Идея дизайна: кухня среднего размера в стиле неоклассика (современная классика) с обеденным столом, накладной мойкой, белыми фасадами, гранитной столешницей, бежевым фартуком, техникой из нержавеющей стали, светлым паркетным полом, островом, бежевым полом, белой столешницей и сводчатым потолком
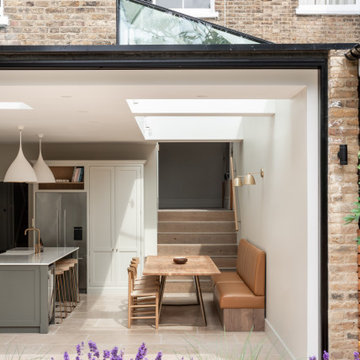
A view from outside
Пример оригинального дизайна: большая прямая кухня-гостиная: освещение в стиле неоклассика (современная классика) с накладной мойкой, фасадами в стиле шейкер, светлыми деревянными фасадами, мраморной столешницей, белым фартуком, фартуком из мрамора, черной техникой, полом из известняка, островом, бежевым полом, белой столешницей и сводчатым потолком
Пример оригинального дизайна: большая прямая кухня-гостиная: освещение в стиле неоклассика (современная классика) с накладной мойкой, фасадами в стиле шейкер, светлыми деревянными фасадами, мраморной столешницей, белым фартуком, фартуком из мрамора, черной техникой, полом из известняка, островом, бежевым полом, белой столешницей и сводчатым потолком
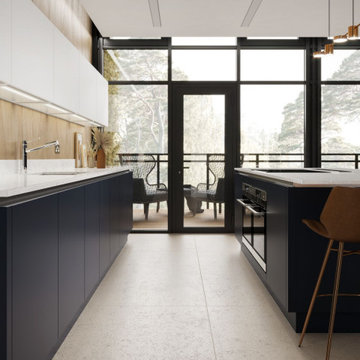
This two toned true handless paint to order kitchen really makes a statement in this beautiful space, with fully integrated appliances
На фото: большая прямая кухня-гостиная в стиле модернизм с накладной мойкой, плоскими фасадами, серыми фасадами, столешницей из кварцита, белым фартуком, фартуком из каменной плиты, черной техникой, полом из керамогранита, островом, бежевым полом, белой столешницей, сводчатым потолком и акцентной стеной с
На фото: большая прямая кухня-гостиная в стиле модернизм с накладной мойкой, плоскими фасадами, серыми фасадами, столешницей из кварцита, белым фартуком, фартуком из каменной плиты, черной техникой, полом из керамогранита, островом, бежевым полом, белой столешницей, сводчатым потолком и акцентной стеной с
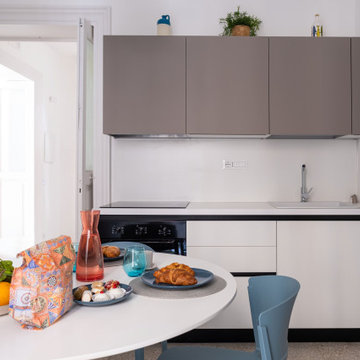
Ristrutturazione di una abitazione nel centro storico di Catania per destinazione ricettiva.
Идея дизайна: отдельная, прямая кухня среднего размера в стиле фьюжн с накладной мойкой, плоскими фасадами, белыми фасадами, столешницей из кварцита, белым фартуком, фартуком из дерева, черной техникой, полом из цементной плитки, бежевым полом, белой столешницей и сводчатым потолком без острова
Идея дизайна: отдельная, прямая кухня среднего размера в стиле фьюжн с накладной мойкой, плоскими фасадами, белыми фасадами, столешницей из кварцита, белым фартуком, фартуком из дерева, черной техникой, полом из цементной плитки, бежевым полом, белой столешницей и сводчатым потолком без острова
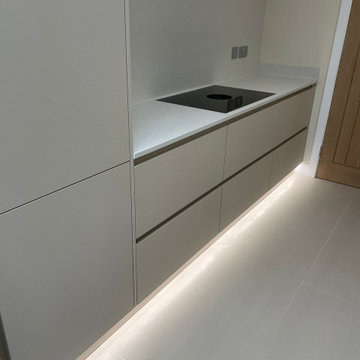
The structural column could not be removed on this build, so we made it an integral element of the design.
Свежая идея для дизайна: прямая кухня-гостиная среднего размера: освещение в современном стиле с накладной мойкой, плоскими фасадами, бежевыми фасадами, мраморной столешницей, белым фартуком, фартуком из мрамора, черной техникой, полом из керамогранита, островом, бежевым полом, белой столешницей и сводчатым потолком - отличное фото интерьера
Свежая идея для дизайна: прямая кухня-гостиная среднего размера: освещение в современном стиле с накладной мойкой, плоскими фасадами, бежевыми фасадами, мраморной столешницей, белым фартуком, фартуком из мрамора, черной техникой, полом из керамогранита, островом, бежевым полом, белой столешницей и сводчатым потолком - отличное фото интерьера
Кухня с накладной мойкой и сводчатым потолком – фото дизайна интерьера
15