Кухня с накладной мойкой и сводчатым потолком – фото дизайна интерьера
Сортировать:
Бюджет
Сортировать:Популярное за сегодня
241 - 260 из 1 391 фото
1 из 3
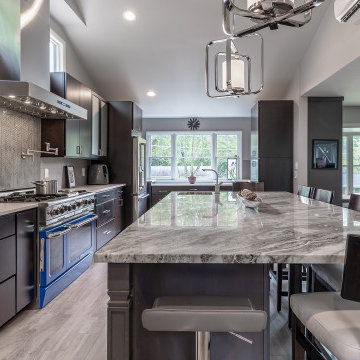
This family of four love to entertain and having friends and family over. Their 1970 Rambler was getting cramped after their two daughters moved back and that was their cry for help. They also wanted to have two door garages added into their home. They had a very modern theme in mind for both exterior and interior of their project. The project started as excavating and clearing 7-9 feet of dirt allowing the driveway and new garage space. All utilities were relocated to clear area. Above this new garage space, there was the home for brand new dream kitchen for them. Trading their 10’x7′ galley kitchen with this 13’x30′ gourmet kitchen with 48″ stark blue professional gas range, a 5’x14′ center island equipped with prep sink, wine cooler, ice maker, microwave and lots of storage space. Front and back windows, 13′ cathedral ceiling offers lots of daylight and sparks up this beautiful kitchen. Tall Espresso cabinetry complimented with contrasting island, and breathtaking stone counter tops stands off through large opening from old home to new kitchen. The big load bearing wall and old kitchen was removed and opened up old home to new kitchen, all partition walls between kitchen, dining and living room were gone and given a total open floor plan. Replacing old carpet steps and wood rails with dark wood and cable yarn railing system bringing this home into new era. Entire first floor was now covered with wide plank exotic wood floors and a large scale porcelain tiles in kitchen floor. The entire exterior was replaced with cement board red planks siding and contrasting flat panel of grey boards bordered in with chrome trim. New front door, new Architectural shingles spruced up into 21st century home that they desired. A wide flat Mahogany with vertical glass garage doors with very modern looking exterior lights made this home stand tall in this neighborhood. We used glass backsplash tiles and pendent lights to create a upscale and very different look for this project. Furnished with ductless heating system and heated floors giving this family high level of comfort to through endless parties.
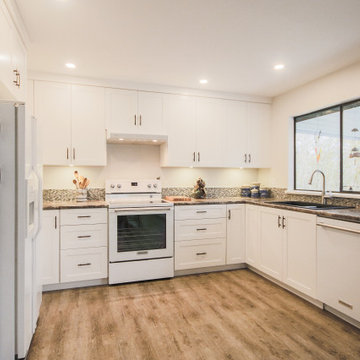
На фото: угловая кухня в стиле ретро с обеденным столом, накладной мойкой, фасадами в стиле шейкер, белыми фасадами, белой техникой, паркетным полом среднего тона, коричневым полом, разноцветной столешницей, сводчатым потолком, столешницей из переработанного стекла и бежевым фартуком с
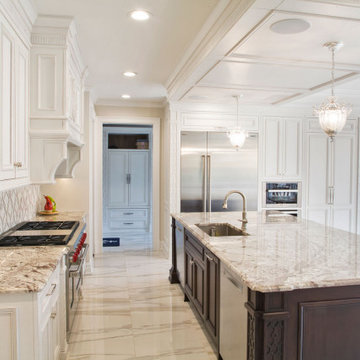
Hand Carved white transitional kitchen with dark brown island.
#wlkitchenandhome #design #designer #interiors #interiordesigner #kitchen #transitionaldesign #whitedesign #luxe #luxury #whitekitchen #beautifulkitchen #custommade #customcabinetry #customkitchen #interiordesign #kitchendedign #woodwork #njdesign #luxuryhome #kitcheninspiration #njbuilders #dreamkitchens #njluxuryhomes
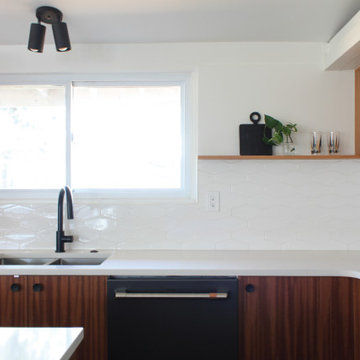
Источник вдохновения для домашнего уюта: большая угловая кухня в стиле модернизм с обеденным столом, накладной мойкой, плоскими фасадами, фасадами цвета дерева среднего тона, столешницей из акрилового камня, белым фартуком, черной техникой, островом, белой столешницей и сводчатым потолком
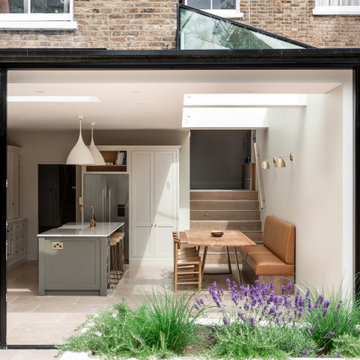
A view from the garden
Идея дизайна: большая прямая кухня-гостиная: освещение в стиле неоклассика (современная классика) с накладной мойкой, фасадами в стиле шейкер, светлыми деревянными фасадами, мраморной столешницей, белым фартуком, фартуком из мрамора, черной техникой, полом из известняка, островом, бежевым полом, белой столешницей и сводчатым потолком
Идея дизайна: большая прямая кухня-гостиная: освещение в стиле неоклассика (современная классика) с накладной мойкой, фасадами в стиле шейкер, светлыми деревянными фасадами, мраморной столешницей, белым фартуком, фартуком из мрамора, черной техникой, полом из известняка, островом, бежевым полом, белой столешницей и сводчатым потолком
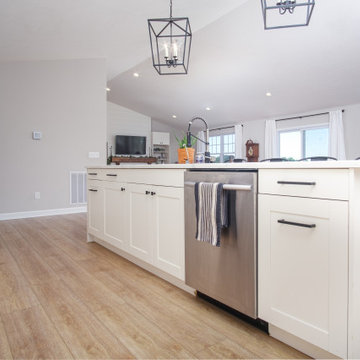
Refined yet natural. A white wire-brush gives the natural wood tone a distinct depth, lending it to a variety of spaces. With the Modin Collection, we have raised the bar on luxury vinyl plank. The result is a new standard in resilient flooring. Modin offers true embossed in register texture, a low sheen level, a rigid SPC core, an industry-leading wear layer, and so much more.
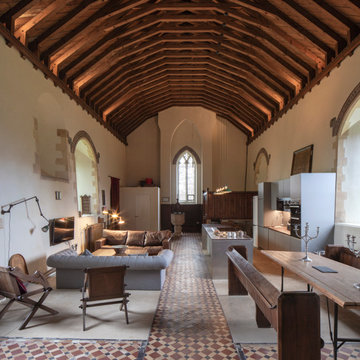
Источник вдохновения для домашнего уюта: п-образная кухня среднего размера: освещение в стиле фьюжн с обеденным столом, плоскими фасадами, серыми фасадами, столешницей из нержавеющей стали, островом, серой столешницей, накладной мойкой, бежевым фартуком, техникой под мебельный фасад, полом из известняка, разноцветным полом и сводчатым потолком
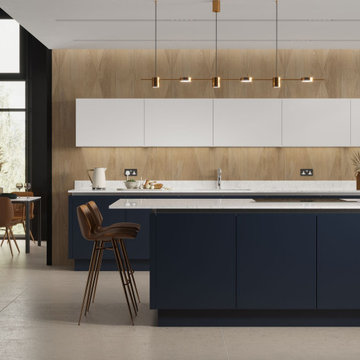
This two toned true handless paint to order kitchen really makes a statement in this beautiful space, with fully integrated appliances
На фото: большая прямая кухня-гостиная в стиле модернизм с накладной мойкой, плоскими фасадами, серыми фасадами, столешницей из кварцита, белым фартуком, фартуком из каменной плиты, черной техникой, полом из керамогранита, островом, бежевым полом, белой столешницей, сводчатым потолком и акцентной стеной
На фото: большая прямая кухня-гостиная в стиле модернизм с накладной мойкой, плоскими фасадами, серыми фасадами, столешницей из кварцита, белым фартуком, фартуком из каменной плиты, черной техникой, полом из керамогранита, островом, бежевым полом, белой столешницей, сводчатым потолком и акцентной стеной
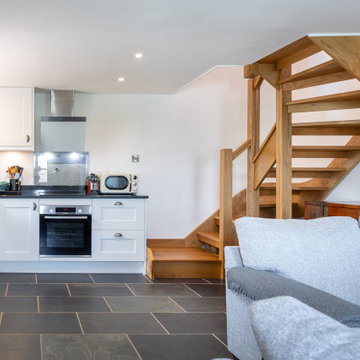
A modern kitchen and living space in a small cottage.
Пример оригинального дизайна: маленькая параллельная, серо-белая кухня-гостиная: освещение в классическом стиле с накладной мойкой, фасадами в стиле шейкер, белыми фасадами, гранитной столешницей, черным фартуком, фартуком из гранита, техникой из нержавеющей стали, полом из сланца, черным полом, черной столешницей и сводчатым потолком без острова для на участке и в саду
Пример оригинального дизайна: маленькая параллельная, серо-белая кухня-гостиная: освещение в классическом стиле с накладной мойкой, фасадами в стиле шейкер, белыми фасадами, гранитной столешницей, черным фартуком, фартуком из гранита, техникой из нержавеющей стали, полом из сланца, черным полом, черной столешницей и сводчатым потолком без острова для на участке и в саду
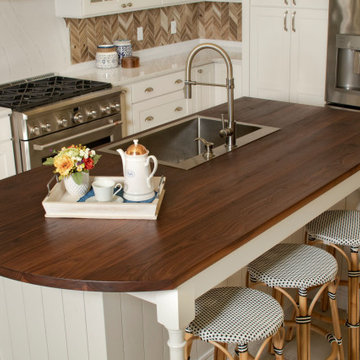
Свежая идея для дизайна: угловая кухня-гостиная среднего размера в морском стиле с накладной мойкой, фасадами в стиле шейкер, белыми фасадами, столешницей из кварцевого агломерата, коричневым фартуком, фартуком из керамогранитной плитки, техникой из нержавеющей стали, полом из керамогранита, островом, бежевым полом, белой столешницей и сводчатым потолком - отличное фото интерьера
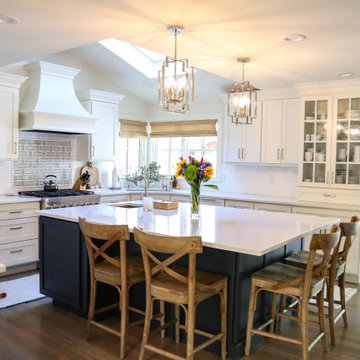
After. The kitchen was opened up and enlarged to connect to the nook and family room.
Источник вдохновения для домашнего уюта: большая п-образная кухня в стиле неоклассика (современная классика) с накладной мойкой, фасадами в стиле шейкер, белыми фасадами, столешницей из кварцита, белым фартуком, фартуком из мрамора, белой техникой, светлым паркетным полом, островом, белой столешницей и сводчатым потолком
Источник вдохновения для домашнего уюта: большая п-образная кухня в стиле неоклассика (современная классика) с накладной мойкой, фасадами в стиле шейкер, белыми фасадами, столешницей из кварцита, белым фартуком, фартуком из мрамора, белой техникой, светлым паркетным полом, островом, белой столешницей и сводчатым потолком
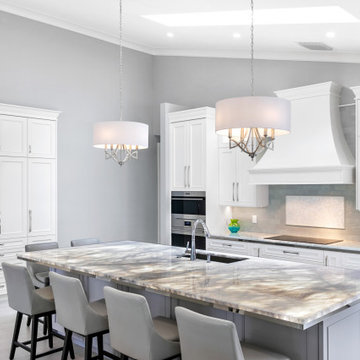
Customized to perfection, a remarkable work of art at the Eastpoint Country Club combines superior craftsmanship that reflects the impeccable taste and sophisticated details. An impressive entrance to the open concept living room, dining room, sunroom, and a chef’s dream kitchen boasts top-of-the-line appliances and finishes. The breathtaking LED backlit quartz island and bar are the perfect accents that steal the show.
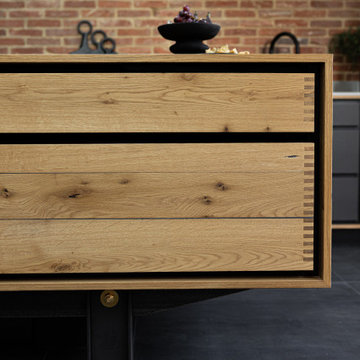
We are delighted to share this stunning kitchen with you. Often with simple design comes complicated processes. Careful consideration was paid when picking out the material for this project. From the outset we knew the oak had to be vintage and have lots of character and age. This is beautiful balanced with the new and natural rubber forbo doors. This kitchen is up there with our all time favourites. We love a challenge.
MATERIALS- Vintage oak drawers / Iron Forbo on valchromat doors / concrete quartz work tops / black valchromat cabinets.
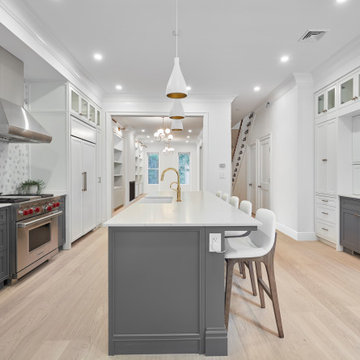
Kitchen renovation of an NYC townhouse in Brooklyn's Park Slope neighborhood.
Источник вдохновения для домашнего уюта: большая кухня в стиле неоклассика (современная классика) с обеденным столом, накладной мойкой, фасадами в стиле шейкер, бежевыми фасадами, столешницей из кварцевого агломерата, серым фартуком, фартуком из керамической плитки, техникой под мебельный фасад, светлым паркетным полом, островом, бежевым полом, белой столешницей и сводчатым потолком
Источник вдохновения для домашнего уюта: большая кухня в стиле неоклассика (современная классика) с обеденным столом, накладной мойкой, фасадами в стиле шейкер, бежевыми фасадами, столешницей из кварцевого агломерата, серым фартуком, фартуком из керамической плитки, техникой под мебельный фасад, светлым паркетным полом, островом, бежевым полом, белой столешницей и сводчатым потолком
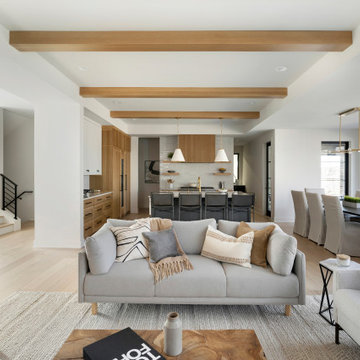
10’ beamed ceilings connect the main floor living spaces which includes a chef-style kitchen featuring a Thermador 48” range and 30” refrigerator and freezer columns that flank the wine cooler. The kitchen also features reeded white oak cabinetry and quartzite countertops which match the quartzite detail around the fireplace.
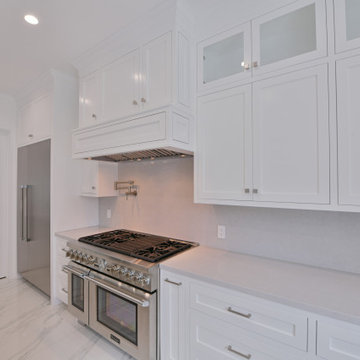
@BuildCisco 1-877-BUILD-57
Стильный дизайн: большая п-образная кухня в стиле неоклассика (современная классика) с обеденным столом, накладной мойкой, фасадами в стиле шейкер, белыми фасадами, столешницей из кварцита, белым фартуком, фартуком из кварцевого агломерата, техникой из нержавеющей стали, мраморным полом, островом, белым полом, белой столешницей и сводчатым потолком - последний тренд
Стильный дизайн: большая п-образная кухня в стиле неоклассика (современная классика) с обеденным столом, накладной мойкой, фасадами в стиле шейкер, белыми фасадами, столешницей из кварцита, белым фартуком, фартуком из кварцевого агломерата, техникой из нержавеющей стали, мраморным полом, островом, белым полом, белой столешницей и сводчатым потолком - последний тренд
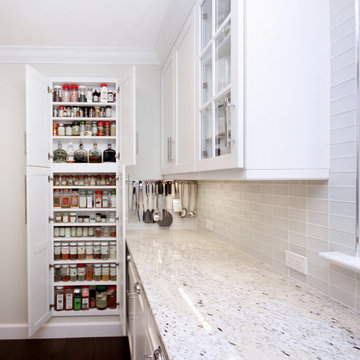
На фото: прямая кухня среднего размера в стиле неоклассика (современная классика) с островом, кладовкой, накладной мойкой, фасадами с выступающей филенкой, белыми фасадами, столешницей из талькохлорита, белым фартуком, фартуком из керамической плитки, техникой из нержавеющей стали, паркетным полом среднего тона, коричневым полом, белой столешницей и сводчатым потолком
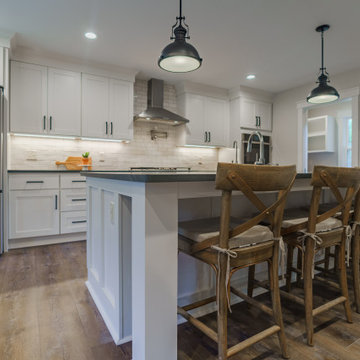
Designing this traditional kitchen for a more updated layout was a breath of fresh air for this ranch style home. A large island, wide plank flooring, and farmhouse style lighting rounded out the look with classic white cabinetry.
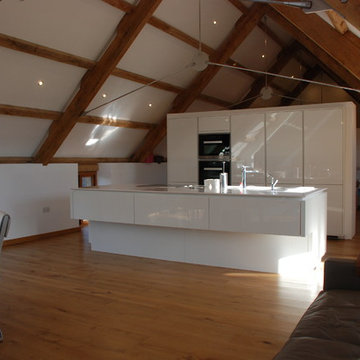
One of the only surviving examples of a 14thC agricultural building of this type in Cornwall, the ancient Grade II*Listed Medieval Tithe Barn had fallen into dereliction and was on the National Buildings at Risk Register. Numerous previous attempts to obtain planning consent had been unsuccessful, but a detailed and sympathetic approach by The Bazeley Partnership secured the support of English Heritage, thereby enabling this important building to begin a new chapter as a stunning, unique home designed for modern-day living.
A key element of the conversion was the insertion of a contemporary glazed extension which provides a bridge between the older and newer parts of the building. The finished accommodation includes bespoke features such as a new staircase and kitchen and offers an extraordinary blend of old and new in an idyllic location overlooking the Cornish coast.
This complex project required working with traditional building materials and the majority of the stone, timber and slate found on site was utilised in the reconstruction of the barn.
Since completion, the project has been featured in various national and local magazines, as well as being shown on Homes by the Sea on More4.
The project won the prestigious Cornish Buildings Group Main Award for ‘Maer Barn, 14th Century Grade II* Listed Tithe Barn Conversion to Family Dwelling’.
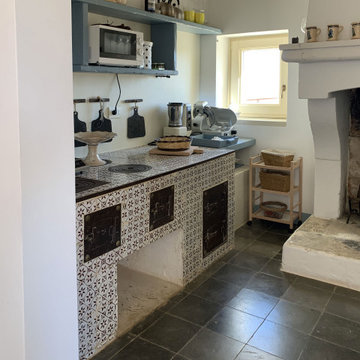
Идея дизайна: отдельная, параллельная кухня в средиземноморском стиле с фасадами с выступающей филенкой, синими фасадами, столешницей из плитки, накладной мойкой, серым фартуком, техникой из нержавеющей стали, полом из цементной плитки, серым полом и сводчатым потолком без острова
Кухня с накладной мойкой и сводчатым потолком – фото дизайна интерьера
13