Кухня с накладной мойкой и розовым фартуком – фото дизайна интерьера
Сортировать:
Бюджет
Сортировать:Популярное за сегодня
161 - 180 из 202 фото
1 из 3
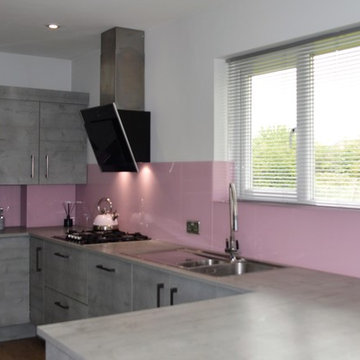
Contemporary styled kitchen in recently refurbished 1960's style bungalow.
Design features textured concrete effect slab style units with matching bespoke laminate worktops, gloss graphite grey tall housings and full height baby pink toughened glass splash backs and window sill.
All appliances with the exception of the cooking appliances are integrated, a wall mounted boiler is also concealed on the far wall.
A breakfast bar with seating adds essential preparation/serving space and separates the kitchen from the dining area.
Matching doors were made to replace the original pantry and airing cupboard doors.
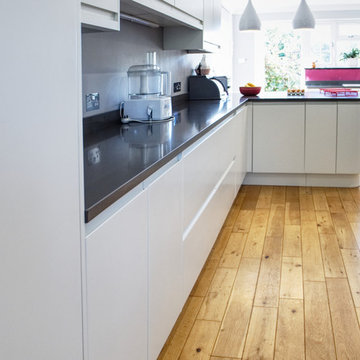
Стильный дизайн: большая кухня в стиле модернизм с накладной мойкой, плоскими фасадами, белыми фасадами, гранитной столешницей, розовым фартуком, фартуком из стекла, светлым паркетным полом, полуостровом и серой столешницей - последний тренд
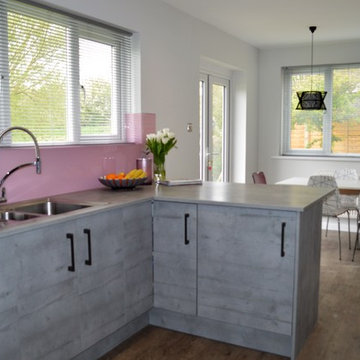
Contemporary styled kitchen in recently refurbished 1960's style bungalow.
Design features textured concrete effect slab style units with matching bespoke laminate worktops, gloss graphite grey tall housings and full height baby pink toughened glass splash backs and window sill.
All appliances with the exception of the cooking appliances are integrated, a wall mounted boiler is also concealed on the far wall.
A breakfast bar with seating adds essential preparation/serving space and separates the kitchen from the dining area.
Matching doors were made to replace the original pantry and airing cupboard doors.
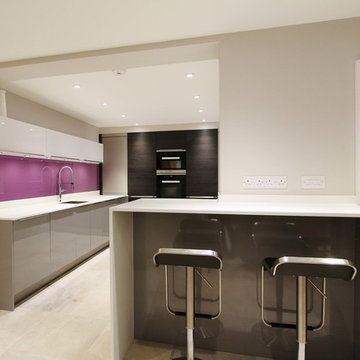
High Gloss White with Terra Oak Tall Units
Stainess Steel Roler shutters
M720 integrated hande
Blanco Culina Tap
Glass splashback
Corian Worktop
Miele Appliances
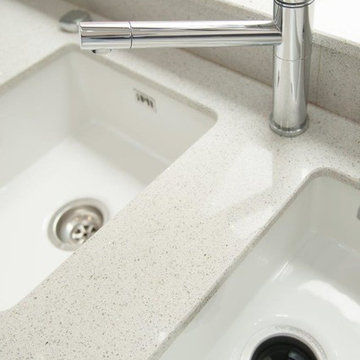
На фото: отдельная, параллельная кухня среднего размера в стиле модернизм с накладной мойкой, плоскими фасадами, черными фасадами, гранитной столешницей, розовым фартуком, фартуком из стекла, техникой из нержавеющей стали, полом из керамической плитки и бежевым полом без острова с
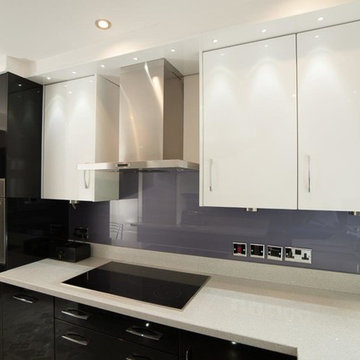
На фото: отдельная, параллельная кухня среднего размера в стиле модернизм с накладной мойкой, плоскими фасадами, черными фасадами, гранитной столешницей, розовым фартуком, фартуком из стекла, техникой из нержавеющей стали, полом из керамической плитки и бежевым полом без острова
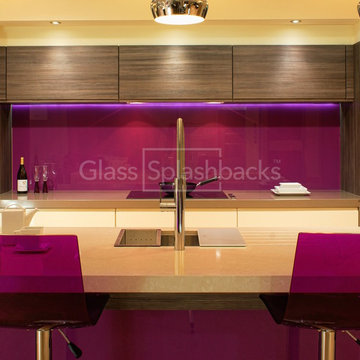
Purple Glass Splashback.
This client opted for Zebrano units, and a stone work surface in this kitchen design.
The expansive Island is home to the sink, and an eating area.
The Island is enhanced with a purple glass panel that matches the glass splashback behind, with coordinating bar stools.
We created a fully fitted glass splashback around the entire work surface.
Glass is the perfect alternative to tiles. Modern, easy clean and completely customisable it has many advantages. It is possible to choose any colour or design, creating something completely unique.
The versatility of glass means that it can be shaped around any obstacle, including cooker hoods and shelving.
At DIY Splashbacks we can create bespoke glass products in any size, shape, colour, pattern or image. It's even possible for clients to provide their own image, and we can digitally print on to it. Whatever your inspiration is, we can make it.
Visit our website to discover more.
© glasssplashbacks.com
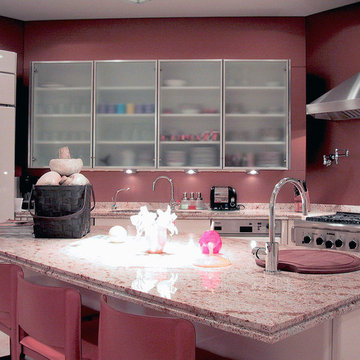
Идея дизайна: большая п-образная кухня в стиле модернизм с кладовкой, накладной мойкой, стеклянными фасадами, бежевыми фасадами, гранитной столешницей, розовым фартуком, фартуком из стекла, техникой из нержавеющей стали, полом из известняка и островом
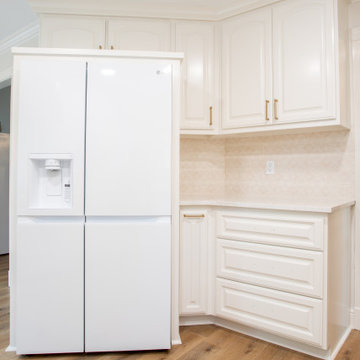
Kitchen made with the purpose to feel a warm house. This cosy kitchen has painted cabinets and a vent hood in stained white oak. The backsplash has a unique design
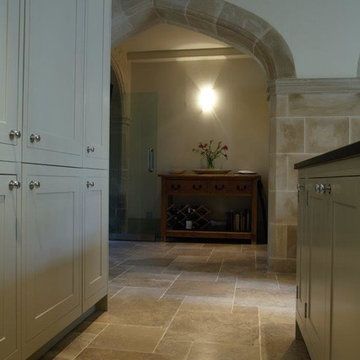
На фото: отдельная, п-образная кухня среднего размера с накладной мойкой, фасадами в стиле шейкер, бежевыми фасадами, гранитной столешницей, розовым фартуком, фартуком из каменной плиты, техникой из нержавеющей стали, полом из сланца, островом и бежевым полом
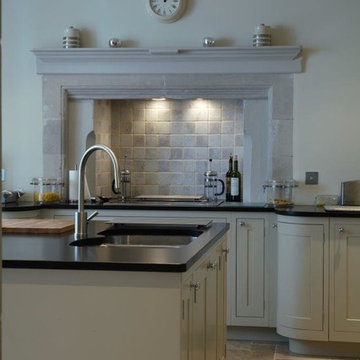
Пример оригинального дизайна: отдельная, п-образная кухня среднего размера с накладной мойкой, фасадами в стиле шейкер, бежевыми фасадами, гранитной столешницей, розовым фартуком, фартуком из каменной плиты, техникой из нержавеющей стали, полом из сланца, островом и бежевым полом
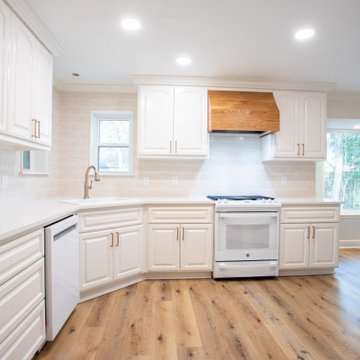
Kitchen made with the purpose to feel a warm house. This cosy kitchen has painted cabinets and a vent hood in stained white oak. The backsplash has a unique design
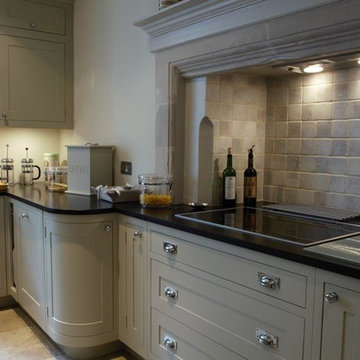
На фото: отдельная, п-образная кухня среднего размера с накладной мойкой, фасадами в стиле шейкер, бежевыми фасадами, гранитной столешницей, розовым фартуком, фартуком из каменной плиты, техникой из нержавеющей стали, полом из сланца, островом и бежевым полом
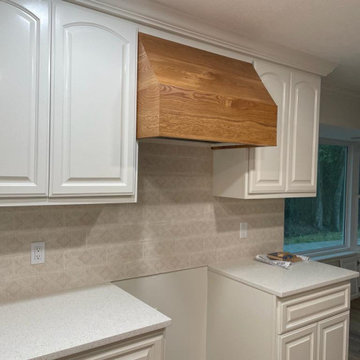
Kitchen made with the purpose to feel a warm house. This cosy kitchen has painted cabinets and a vent hood in stained white oak. The backsplash has a unique design
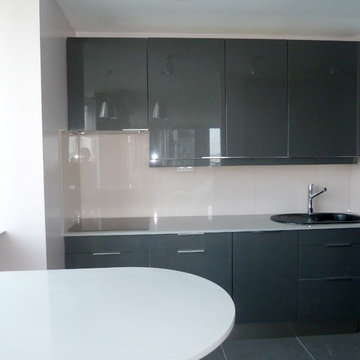
Пример оригинального дизайна: параллельная кухня среднего размера в стиле модернизм с обеденным столом, накладной мойкой, плоскими фасадами, серыми фасадами, столешницей из кварцевого агломерата, розовым фартуком, фартуком из стеклянной плитки, техникой под мебельный фасад, полом из керамической плитки, островом и серым полом
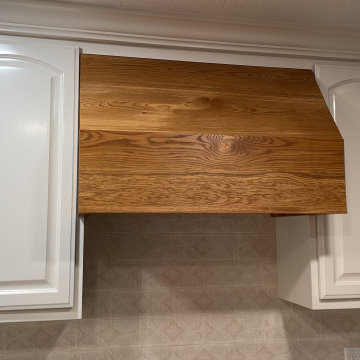
Kitchen made with the purpose to feel a warm house. This cosy kitchen has painted cabinets and a vent hood in stained white oak. The backsplash has a unique design
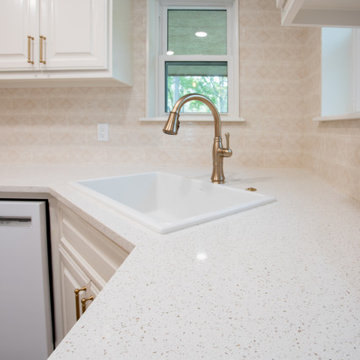
Kitchen made with the purpose to feel a warm house. This cosy kitchen has painted cabinets and a vent hood in stained white oak. The backsplash has a unique design
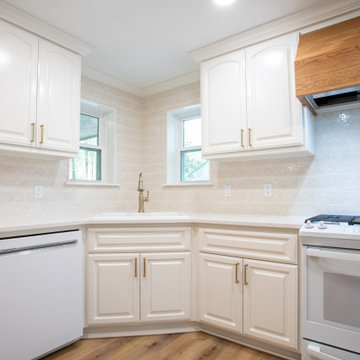
Kitchen made with the purpose to feel a warm house. This cosy kitchen has painted cabinets and a vent hood in stained white oak. The backsplash has a unique design
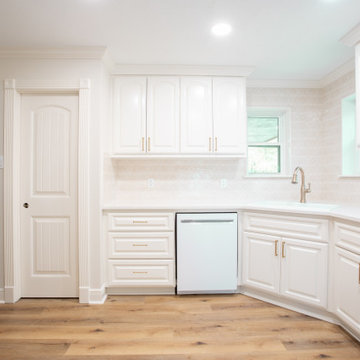
Kitchen made with the purpose to feel a warm house. This cosy kitchen has painted cabinets and a vent hood in stained white oak. The backsplash has a unique design
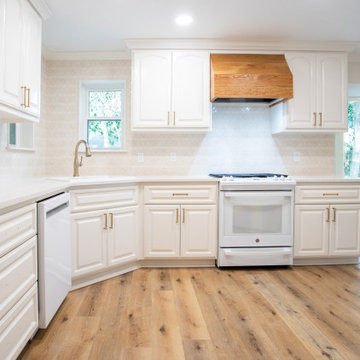
Kitchen made with the purpose to feel a warm house. This cosy kitchen has painted cabinets and a vent hood in stained white oak. The backsplash has a unique design
Кухня с накладной мойкой и розовым фартуком – фото дизайна интерьера
9