Кухня с накладной мойкой и полом из линолеума – фото дизайна интерьера
Сортировать:
Бюджет
Сортировать:Популярное за сегодня
81 - 100 из 876 фото
1 из 3
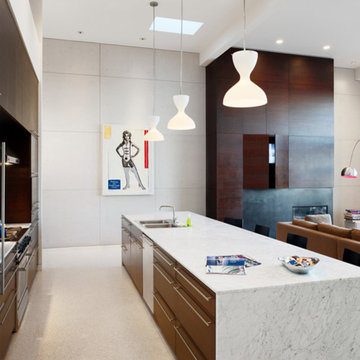
The makeover of a rickety 70’s house on steep lot in Ashbury Heights resulted in a modern light-filled aerie with wide-open expanses of glass capturing views and bringing in natural light. White walls and white terrazo floors allow one to clearly register the changing patterns of the light throughout the day. Balconies on every level connect the spaces to the outdoors, enabling a full immersion into the elements – sun, wind, and fog. Feature elements like the fireplace and kitchen casework were treated like compositional
objects within the space, clad in rich materials like marble, walnut, and cold-rolled steel.
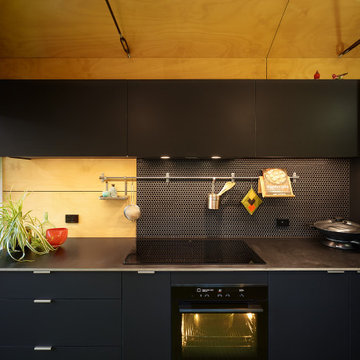
Свежая идея для дизайна: отдельная, параллельная кухня среднего размера в современном стиле с накладной мойкой, плоскими фасадами, черными фасадами, черным фартуком, черной техникой, зеленым полом, черной столешницей, фартуком из керамической плитки, полом из линолеума и потолком из вагонки - отличное фото интерьера
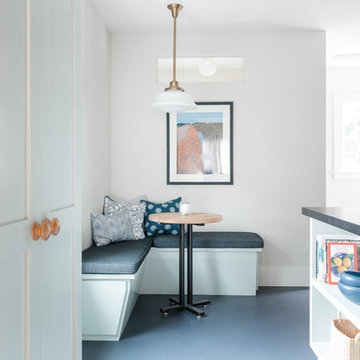
Small functional urban breakfast nook across from kitchen maximizes usable entertaining space.
Свежая идея для дизайна: п-образная кухня среднего размера в стиле неоклассика (современная классика) с обеденным столом, накладной мойкой, фасадами в стиле шейкер, синими фасадами, гранитной столешницей, белым фартуком, фартуком из кирпича, техникой из нержавеющей стали, полом из линолеума, полуостровом, синим полом и черной столешницей - отличное фото интерьера
Свежая идея для дизайна: п-образная кухня среднего размера в стиле неоклассика (современная классика) с обеденным столом, накладной мойкой, фасадами в стиле шейкер, синими фасадами, гранитной столешницей, белым фартуком, фартуком из кирпича, техникой из нержавеющей стали, полом из линолеума, полуостровом, синим полом и черной столешницей - отличное фото интерьера
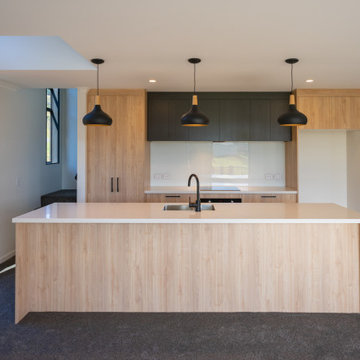
На фото: маленькая параллельная кухня в стиле модернизм с обеденным столом, накладной мойкой, светлыми деревянными фасадами, столешницей из акрилового камня, белым фартуком, черной техникой, полом из линолеума, островом, черным полом и белой столешницей для на участке и в саду с
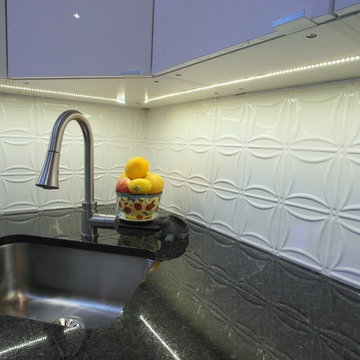
This house from 1980’s had enclosed dining room separated with walls from the family room and the kitchen. The builder’s original kitchen was poorly laid out with just one bank of drawers. There was hardly any storage space for today’s lifestyle.
The wall dividing the family room and the kitchen from the dining room was removed to create an open concept space. Moving the kitchen sink to the corner freed up more space for the pots and pans drawers. An island was added for extra storage and an eating area for the couple.
This eclectic interior has white and grey kitchen cabinets with granite and butcher block countertops. The walnut butcher block on the island created the focal point and added some contrast to the high gloss cabinets and the concrete look marmoleum floor.
The fireplace facade is done in tiles which replicate rusted metal. The dining room ceiling was done with cove lighting.
The house was brought up to today’s lifestyle of living for the owners.
Shiva Gupta
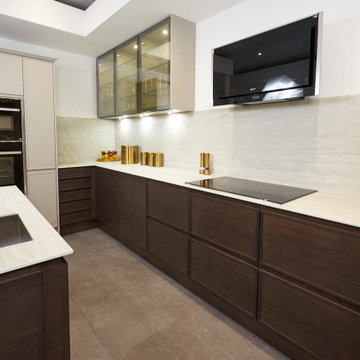
Источник вдохновения для домашнего уюта: угловая кухня среднего размера в стиле модернизм с обеденным столом, накладной мойкой, плоскими фасадами, темными деревянными фасадами, столешницей из кварцевого агломерата, бежевым фартуком, техникой под мебельный фасад, полом из линолеума, островом, серым полом и белой столешницей
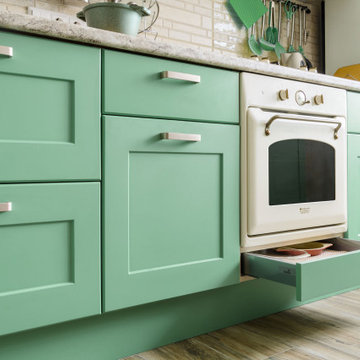
Стильный дизайн: угловая кухня среднего размера в стиле неоклассика (современная классика) с обеденным столом, накладной мойкой, фасадами с утопленной филенкой, зелеными фасадами, столешницей из ламината, бежевым фартуком, фартуком из керамической плитки, белой техникой, полом из линолеума, коричневым полом и серой столешницей без острова - последний тренд
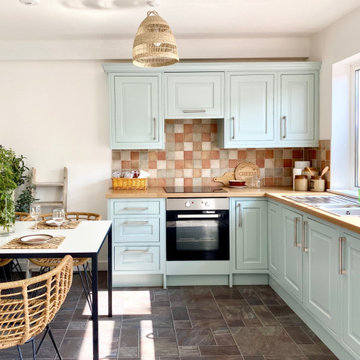
Charming Kitchen Diner in this stunning three bedroom family home that has undergone full and sympathetic renovation in 60s purpose built housing estate. See more projects: https://www.ihinteriors.co.uk/portfolio
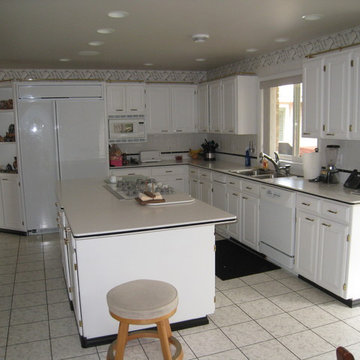
Sandra Bourgeios
Идея дизайна: отдельная, п-образная кухня среднего размера в стиле неоклассика (современная классика) с накладной мойкой, фасадами с выступающей филенкой, желтыми фасадами, столешницей из нержавеющей стали, белым фартуком, фартуком из керамической плитки, белой техникой, полом из линолеума и островом
Идея дизайна: отдельная, п-образная кухня среднего размера в стиле неоклассика (современная классика) с накладной мойкой, фасадами с выступающей филенкой, желтыми фасадами, столешницей из нержавеющей стали, белым фартуком, фартуком из керамической плитки, белой техникой, полом из линолеума и островом
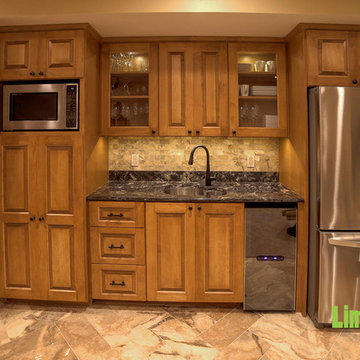
Стильный дизайн: угловая кухня в стиле кантри с обеденным столом, накладной мойкой, фасадами в стиле шейкер, фасадами цвета дерева среднего тона, гранитной столешницей, серым фартуком, фартуком из каменной плитки, черной техникой, полом из линолеума и островом - последний тренд
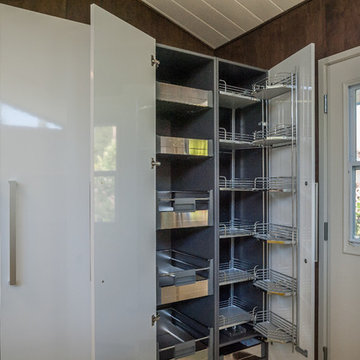
Photography by Nate Donovan
Источник вдохновения для домашнего уюта: параллельная кухня среднего размера в современном стиле с плоскими фасадами, белыми фасадами, техникой из нержавеющей стали, полом из линолеума, островом, обеденным столом, накладной мойкой, столешницей из акрилового камня, серым фартуком и фартуком из каменной плиты
Источник вдохновения для домашнего уюта: параллельная кухня среднего размера в современном стиле с плоскими фасадами, белыми фасадами, техникой из нержавеющей стали, полом из линолеума, островом, обеденным столом, накладной мойкой, столешницей из акрилового камня, серым фартуком и фартуком из каменной плиты
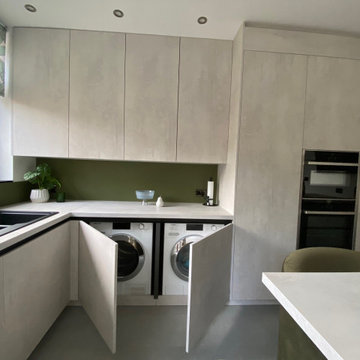
This is a kitchen in a terraced house and it has two rooms downstairs and two bedrooms upstairs plus the bathroom. Designing a property like this is al about clean lines and lots of storage, This kitchen has a microwave oven venting hob dishwasher washer dryer wine fridge, fridge, freezer, wine fridge and a small ice maker, place for the ironing and so much storage.
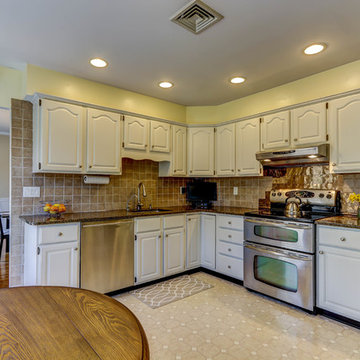
Lovely staged kitchen with a cozy feel and coffee station! Room accented and brought to life with fruit and flowers to add a "I could live there" feel. By Debbie Correale, Redesign Right, LLC. West Chester, PA.
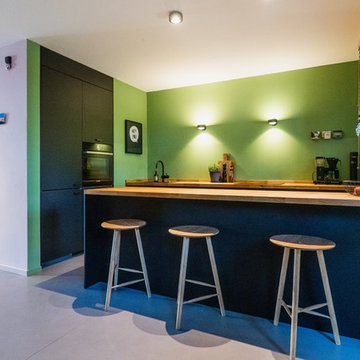
Стильный дизайн: угловая кухня-гостиная среднего размера в современном стиле с накладной мойкой, черными фасадами, деревянной столешницей, зеленым фартуком, черной техникой, полом из линолеума, островом, серым полом и коричневой столешницей - последний тренд
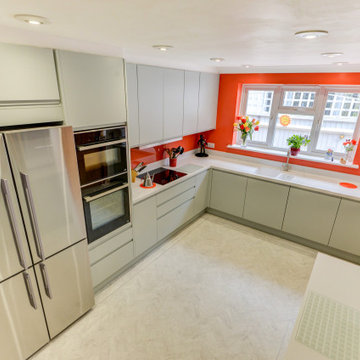
Ultramodern British Kitchen in Ferring, West Sussex
Sea Green handleless furniture from our British supplier and wonderful Corian surfaces combine in this coastal kitchen.
The Brief
This Ferring project required a kitchen rethink in terms of theme and layout. In a relatively compact space, the challenge for designer Aron was to incorporate all usual amenities whilst keeping a spacious and light feel in the room.
Corian work surfaces were a key desirable for this project, with the client also favouring a nod to the coastal setting of the property within the kitchen theme.
Design Elements
The layout of the final design makes the most of an L-shape run to maximise space, with appliances built-in and integrated to allow the theme of the kitchen to take centre-stage.
The theme itself delivers on the coastal design element required with the use of Sea Green furniture. During the design phase a handleless kitchen became the preferred choice for this client, with the design utilising the Segreto option from British supplier Mereway – also chosen because of the vast colour options.
Aron has used furniture around an American fridge freezer, whilst incorporating a nice drinks area, complete with wine bottle storage and glazed black feature door fronts.
Lighting improvements have also been made as part of the project in the form of undercabinet lighting, downlights in the ceiling and integrated lighting in the feature cupboard.
Special Inclusions
As a keen cook, appliance choices were an important part of this project for the client.
For this reason, high-performance Neff appliances have been utilised with features like Pyrolytic cleaning included in both the Slide & Hide single oven and compact oven. An intuitive Neff induction hob also features in this project.
Again, to maintain the theme appliances have been integrated where possible. A dishwasher and telescopic extractor hood are fitted behind Sea Green doors for this reason.
Project Highlight
Corian work surfaces were a key requirement for this project, with the client enjoying them in their previous kitchen.
A subtle light ash option has been chosen for this project, which has also been expertly fabricated in to a seamless 1.5 bowl sink area complete with drainer grooves.
The End Result
The end result is a wonderful kitchen design that delivers on all the key requirements of the project. Corian surfaces, high-performance appliances and a Sea Green theme tick all the boxes of this project brief.
If you have a similar home project, consult our expert designers to see how we can design your dream space.
To arrange a free design consultation visit a showroom or book an appointment now.
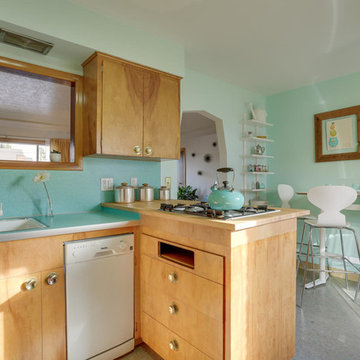
REpixs.com
Идея дизайна: п-образная кухня среднего размера в стиле ретро с обеденным столом, накладной мойкой, плоскими фасадами, светлыми деревянными фасадами, столешницей из ламината, синим фартуком, белой техникой, полом из линолеума, полуостровом и бирюзовым полом
Идея дизайна: п-образная кухня среднего размера в стиле ретро с обеденным столом, накладной мойкой, плоскими фасадами, светлыми деревянными фасадами, столешницей из ламината, синим фартуком, белой техникой, полом из линолеума, полуостровом и бирюзовым полом
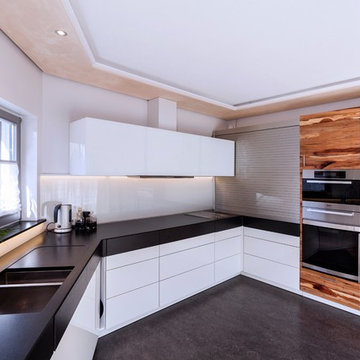
Свежая идея для дизайна: прямая кухня-гостиная среднего размера в современном стиле с плоскими фасадами, белыми фасадами, столешницей из акрилового камня, белым фартуком, фартуком из стекла, накладной мойкой, техникой из нержавеющей стали и полом из линолеума без острова - отличное фото интерьера
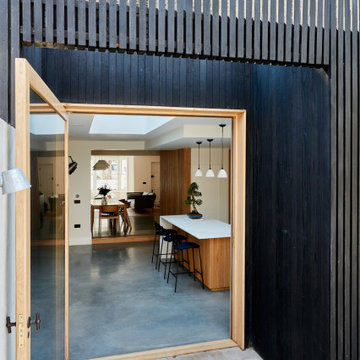
Стильный дизайн: прямая кухня среднего размера в современном стиле с обеденным столом, накладной мойкой, плоскими фасадами, светлыми деревянными фасадами, столешницей из акрилового камня, серым фартуком, фартуком из мрамора, техникой под мебельный фасад, полом из линолеума, островом, серым полом и серой столешницей - последний тренд
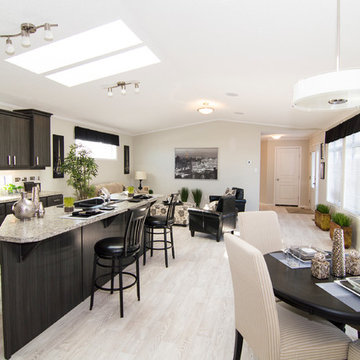
Triple M Housing's 2015 show home featuring EVO profile PVC cabinets in Licorice, Uptown stainless door & drawer pulls, White Oak wood look linoleum, Full cream subway tile backsplash with decorative glass tile insert. This Manufactured home defies what is traditionally thought of as a "Mobile Home
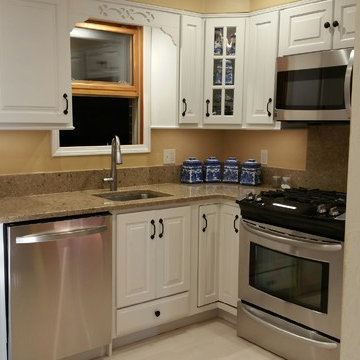
Источник вдохновения для домашнего уюта: маленькая отдельная, параллельная кухня в стиле кантри с накладной мойкой, фасадами с выступающей филенкой, белыми фасадами, столешницей из кварцита, бежевым фартуком, фартуком из каменной плиты, техникой из нержавеющей стали и полом из линолеума без острова для на участке и в саду
Кухня с накладной мойкой и полом из линолеума – фото дизайна интерьера
5