Кухня с накладной мойкой и полом из керамогранита – фото дизайна интерьера
Сортировать:
Бюджет
Сортировать:Популярное за сегодня
141 - 160 из 8 396 фото
1 из 3
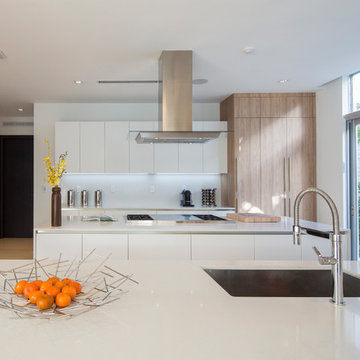
Photos by Libertad Rodriguez / Phl & Services.llc Architecture by sdh studio.
Источник вдохновения для домашнего уюта: кухня среднего размера в современном стиле с накладной мойкой, плоскими фасадами, белыми фасадами, деревянной столешницей, белым фартуком, техникой под мебельный фасад, полом из керамогранита, двумя и более островами, бежевым полом и бежевой столешницей
Источник вдохновения для домашнего уюта: кухня среднего размера в современном стиле с накладной мойкой, плоскими фасадами, белыми фасадами, деревянной столешницей, белым фартуком, техникой под мебельный фасад, полом из керамогранита, двумя и более островами, бежевым полом и бежевой столешницей
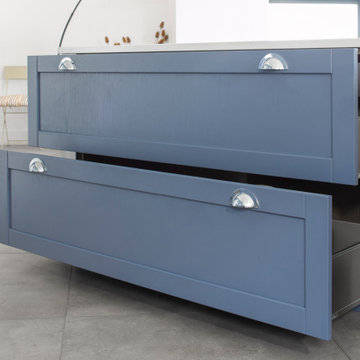
Источник вдохновения для домашнего уюта: большая п-образная кухня-гостиная в стиле модернизм с накладной мойкой, фасадами в стиле шейкер, синими фасадами, столешницей из кварцита, белым фартуком, техникой из нержавеющей стали, полом из керамогранита, полуостровом, серым полом, белой столешницей и сводчатым потолком
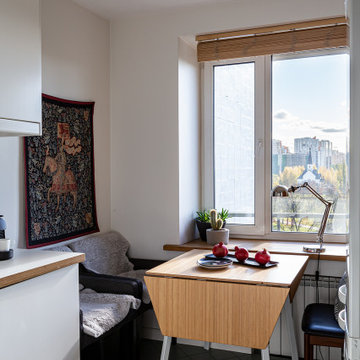
На фото: маленькая угловая кухня в стиле ретро с обеденным столом, накладной мойкой, плоскими фасадами, белыми фасадами, деревянной столешницей, белым фартуком, фартуком из керамической плитки, черной техникой, полом из керамогранита, серым полом и белой столешницей без острова для на участке и в саду
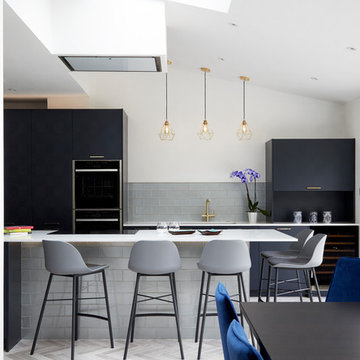
Стильный дизайн: большая кухня-гостиная в современном стиле с накладной мойкой, плоскими фасадами, синими фасадами, столешницей из акрилового камня, фартуком цвета металлик, фартуком из стеклянной плитки, черной техникой, полом из керамогранита, островом, серым полом и белой столешницей - последний тренд
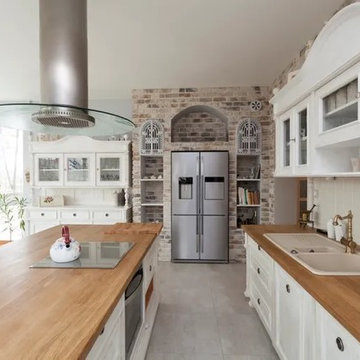
Пример оригинального дизайна: большая угловая кухня в современном стиле с обеденным столом, накладной мойкой, фасадами с утопленной филенкой, белыми фасадами, деревянной столешницей, белым фартуком, фартуком из керамической плитки, техникой из нержавеющей стали, полом из керамогранита, островом, серым полом и коричневой столешницей
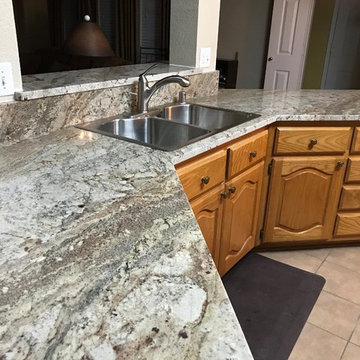
На фото: п-образная кухня-гостиная среднего размера в классическом стиле с накладной мойкой, фасадами с выступающей филенкой, светлыми деревянными фасадами, гранитной столешницей, серым фартуком, фартуком из каменной плиты, техникой из нержавеющей стали, полом из керамогранита, островом, бежевым полом и серой столешницей
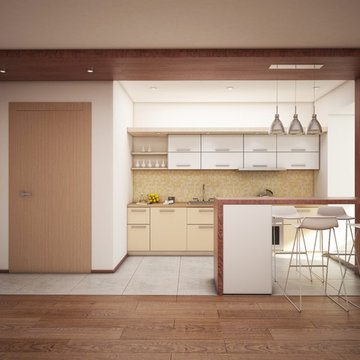
Свежая идея для дизайна: маленькая прямая кухня в стиле ретро с обеденным столом, накладной мойкой, плоскими фасадами, бежевыми фасадами, гранитной столешницей, разноцветным фартуком, фартуком из плитки мозаики, техникой из нержавеющей стали и полом из керамогранита для на участке и в саду - отличное фото интерьера
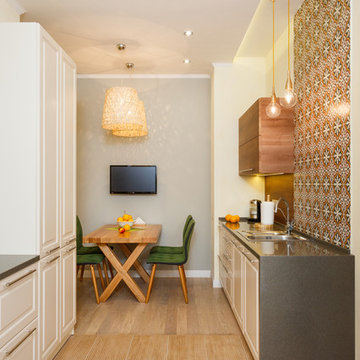
Фотограф Вячеслав Таран
На фото: параллельная кухня в скандинавском стиле с обеденным столом, накладной мойкой, белыми фасадами, разноцветным фартуком, полом из керамогранита и телевизором без острова с
На фото: параллельная кухня в скандинавском стиле с обеденным столом, накладной мойкой, белыми фасадами, разноцветным фартуком, полом из керамогранита и телевизором без острова с

Пример оригинального дизайна: прямая кухня-гостиная среднего размера в стиле модернизм с накладной мойкой, плоскими фасадами, белыми фасадами, бежевым фартуком, белой техникой, полом из керамогранита, серым полом и многоуровневым потолком без острова
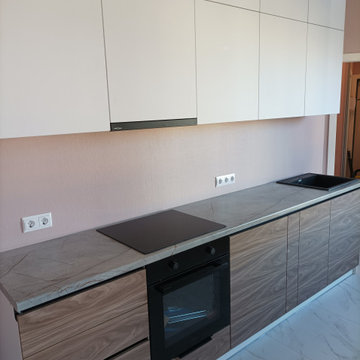
Стильный дизайн: маленькая кухня в белых тонах с отделкой деревом в современном стиле с накладной мойкой, белыми фасадами, столешницей из акрилового камня, черной техникой, полом из керамогранита, белым полом, серой столешницей и двухцветным гарнитуром для на участке и в саду - последний тренд
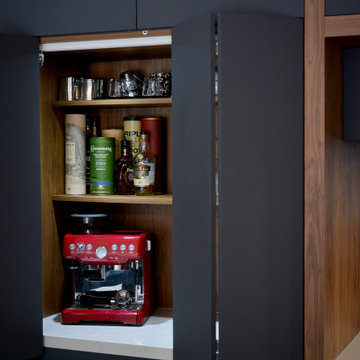
Свежая идея для дизайна: угловая кухня-гостиная среднего размера в стиле модернизм с накладной мойкой, плоскими фасадами, серыми фасадами, столешницей из кварцевого агломерата, разноцветным фартуком, зеркальным фартуком, черной техникой, полом из керамогранита, островом, желтым полом и белой столешницей - отличное фото интерьера
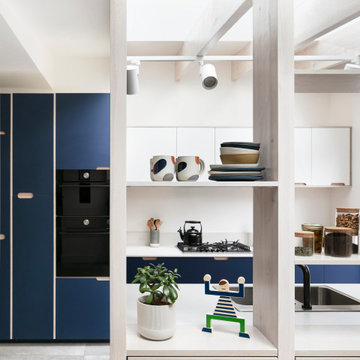
Amos Goldreich Architecture has completed an asymmetric brick extension that celebrates light and modern life for a young family in North London. The new layout gives the family distinct kitchen, dining and relaxation zones, and views to the large rear garden from numerous angles within the home.
The owners wanted to update the property in a way that would maximise the available space and reconnect different areas while leaving them clearly defined. Rather than building the common, open box extension, Amos Goldreich Architecture created distinctly separate yet connected spaces both externally and internally using an asymmetric form united by pale white bricks.
Previously the rear plan of the house was divided into a kitchen, dining room and conservatory. The kitchen and dining room were very dark; the kitchen was incredibly narrow and the late 90’s UPVC conservatory was thermally inefficient. Bringing in natural light and creating views into the garden where the clients’ children often spend time playing were both important elements of the brief. Amos Goldreich Architecture designed a large X by X metre box window in the centre of the sitting room that offers views from both the sitting area and dining table, meaning the clients can keep an eye on the children while working or relaxing.
Amos Goldreich Architecture enlivened and lightened the home by working with materials that encourage the diffusion of light throughout the spaces. Exposed timber rafters create a clever shelving screen, functioning both as open storage and a permeable room divider to maintain the connection between the sitting area and kitchen. A deep blue kitchen with plywood handle detailing creates balance and contrast against the light tones of the pale timber and white walls.
The new extension is clad in white bricks which help to bounce light around the new interiors, emphasise the freshness and newness, and create a clear, distinct separation from the existing part of the late Victorian semi-detached London home. Brick continues to make an impact in the patio area where Amos Goldreich Architecture chose to use Stone Grey brick pavers for their muted tones and durability. A sedum roof spans the entire extension giving a beautiful view from the first floor bedrooms. The sedum roof also acts to encourage biodiversity and collect rainwater.
Continues
Amos Goldreich, Director of Amos Goldreich Architecture says:
“The Framework House was a fantastic project to work on with our clients. We thought carefully about the space planning to ensure we met the brief for distinct zones, while also keeping a connection to the outdoors and others in the space.
“The materials of the project also had to marry with the new plan. We chose to keep the interiors fresh, calm, and clean so our clients could adapt their future interior design choices easily without the need to renovate the space again.”
Clients, Tom and Jennifer Allen say:
“I couldn’t have envisioned having a space like this. It has completely changed the way we live as a family for the better. We are more connected, yet also have our own spaces to work, eat, play, learn and relax.”
“The extension has had an impact on the entire house. When our son looks out of his window on the first floor, he sees a beautiful planted roof that merges with the garden.”
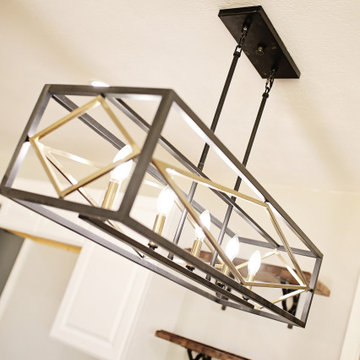
На фото: параллельная кухня-гостиная среднего размера с накладной мойкой, фасадами с выступающей филенкой, белыми фасадами, деревянной столешницей, полом из керамогранита, островом, коричневым полом и коричневой столешницей
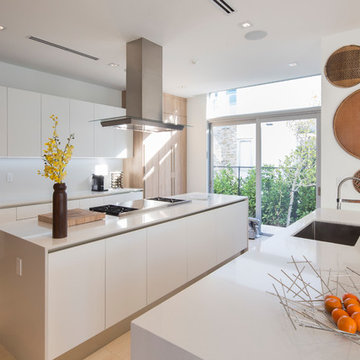
Photos by Libertad Rodriguez / Phl & Services.llc Architecture by sdh studio.
Источник вдохновения для домашнего уюта: кухня среднего размера в современном стиле с накладной мойкой, плоскими фасадами, белыми фасадами, деревянной столешницей, белым фартуком, техникой под мебельный фасад, полом из керамогранита, двумя и более островами, бежевым полом и бежевой столешницей
Источник вдохновения для домашнего уюта: кухня среднего размера в современном стиле с накладной мойкой, плоскими фасадами, белыми фасадами, деревянной столешницей, белым фартуком, техникой под мебельный фасад, полом из керамогранита, двумя и более островами, бежевым полом и бежевой столешницей
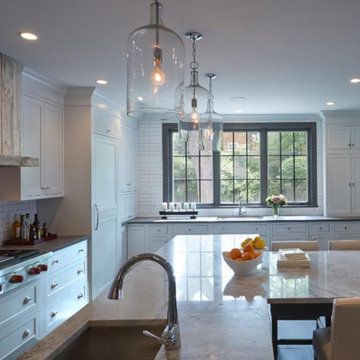
На фото: кухня среднего размера в стиле кантри с обеденным столом, накладной мойкой, фасадами с утопленной филенкой, белыми фасадами, мраморной столешницей, белым фартуком, фартуком из керамической плитки, техникой из нержавеющей стали, полом из керамогранита, коричневым полом и островом
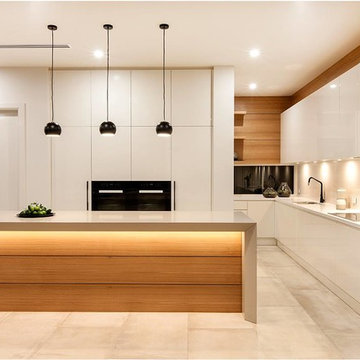
This superb new build by Lares Homes is a true example of modern design, allowing a unique style of architecture from the suburbs of California.
The California display home features Italia Ceramics #acustico collection creating a seamless elegance touch throughout the space.
California House on display at:
568 Fergusson Avenue, Craigburn Farm
Mon, Wed, Sat and Sun / 1.00pm to 4.30pm
www.lareshomes.com.au for location map.
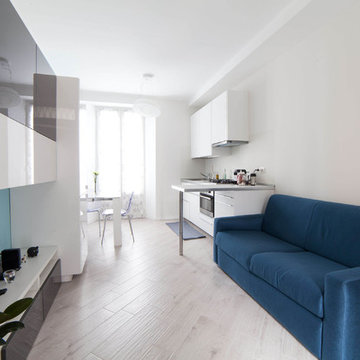
Il comodo divano letto a due posti viene aperto all'occorrenza e messo a disposizione degli ospiti.
foto: Corrado Mariani.
На фото: маленькая прямая кухня в стиле модернизм с обеденным столом, островом, накладной мойкой, белым фартуком и полом из керамогранита для на участке и в саду
На фото: маленькая прямая кухня в стиле модернизм с обеденным столом, островом, накладной мойкой, белым фартуком и полом из керамогранита для на участке и в саду
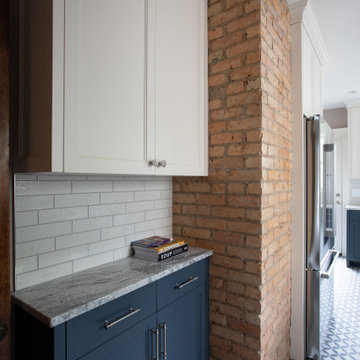
На фото: п-образная кухня среднего размера в стиле неоклассика (современная классика) с накладной мойкой, фасадами с утопленной филенкой, синими фасадами, гранитной столешницей, белым фартуком, фартуком из керамической плитки, техникой из нержавеющей стали, полом из керамогранита, полуостровом, разноцветным полом и серой столешницей с
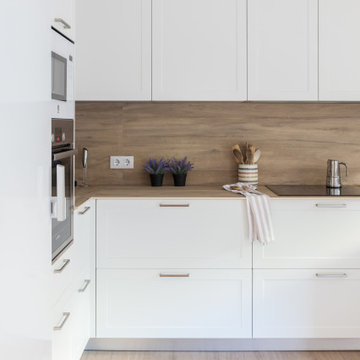
Reforma integral de cocina en blanco y madera, con apertura de puerta corredera y ventana pasaplatos, con barra para desayunos
Источник вдохновения для домашнего уюта: отдельная, п-образная кухня среднего размера в современном стиле с накладной мойкой, фасадами с декоративным кантом, белыми фасадами, столешницей из кварцевого агломерата, коричневым фартуком, фартуком из кварцевого агломерата, белой техникой, полом из керамогранита, коричневым полом, коричневой столешницей и барной стойкой
Источник вдохновения для домашнего уюта: отдельная, п-образная кухня среднего размера в современном стиле с накладной мойкой, фасадами с декоративным кантом, белыми фасадами, столешницей из кварцевого агломерата, коричневым фартуком, фартуком из кварцевого агломерата, белой техникой, полом из керамогранита, коричневым полом, коричневой столешницей и барной стойкой

Amos Goldreich Architecture has completed an asymmetric brick extension that celebrates light and modern life for a young family in North London. The new layout gives the family distinct kitchen, dining and relaxation zones, and views to the large rear garden from numerous angles within the home.
The owners wanted to update the property in a way that would maximise the available space and reconnect different areas while leaving them clearly defined. Rather than building the common, open box extension, Amos Goldreich Architecture created distinctly separate yet connected spaces both externally and internally using an asymmetric form united by pale white bricks.
Previously the rear plan of the house was divided into a kitchen, dining room and conservatory. The kitchen and dining room were very dark; the kitchen was incredibly narrow and the late 90’s UPVC conservatory was thermally inefficient. Bringing in natural light and creating views into the garden where the clients’ children often spend time playing were both important elements of the brief. Amos Goldreich Architecture designed a large X by X metre box window in the centre of the sitting room that offers views from both the sitting area and dining table, meaning the clients can keep an eye on the children while working or relaxing.
Amos Goldreich Architecture enlivened and lightened the home by working with materials that encourage the diffusion of light throughout the spaces. Exposed timber rafters create a clever shelving screen, functioning both as open storage and a permeable room divider to maintain the connection between the sitting area and kitchen. A deep blue kitchen with plywood handle detailing creates balance and contrast against the light tones of the pale timber and white walls.
The new extension is clad in white bricks which help to bounce light around the new interiors, emphasise the freshness and newness, and create a clear, distinct separation from the existing part of the late Victorian semi-detached London home. Brick continues to make an impact in the patio area where Amos Goldreich Architecture chose to use Stone Grey brick pavers for their muted tones and durability. A sedum roof spans the entire extension giving a beautiful view from the first floor bedrooms. The sedum roof also acts to encourage biodiversity and collect rainwater.
Continues
Amos Goldreich, Director of Amos Goldreich Architecture says:
“The Framework House was a fantastic project to work on with our clients. We thought carefully about the space planning to ensure we met the brief for distinct zones, while also keeping a connection to the outdoors and others in the space.
“The materials of the project also had to marry with the new plan. We chose to keep the interiors fresh, calm, and clean so our clients could adapt their future interior design choices easily without the need to renovate the space again.”
Clients, Tom and Jennifer Allen say:
“I couldn’t have envisioned having a space like this. It has completely changed the way we live as a family for the better. We are more connected, yet also have our own spaces to work, eat, play, learn and relax.”
“The extension has had an impact on the entire house. When our son looks out of his window on the first floor, he sees a beautiful planted roof that merges with the garden.”
Кухня с накладной мойкой и полом из керамогранита – фото дизайна интерьера
8