Кухня с накладной мойкой и полом из керамогранита – фото дизайна интерьера
Сортировать:
Бюджет
Сортировать:Популярное за сегодня
121 - 140 из 8 396 фото
1 из 3
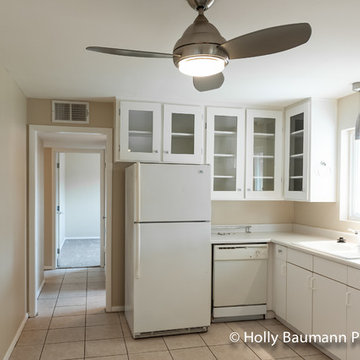
Holly Baumann Photography
Источник вдохновения для домашнего уюта: маленькая угловая кухня в стиле ретро с обеденным столом, накладной мойкой, стеклянными фасадами, белыми фасадами, столешницей из ламината, белой техникой и полом из керамогранита без острова для на участке и в саду
Источник вдохновения для домашнего уюта: маленькая угловая кухня в стиле ретро с обеденным столом, накладной мойкой, стеклянными фасадами, белыми фасадами, столешницей из ламината, белой техникой и полом из керамогранита без острова для на участке и в саду
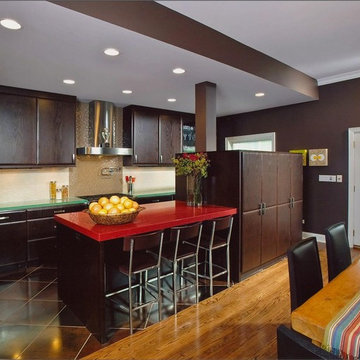
Источник вдохновения для домашнего уюта: большая угловая кухня в современном стиле с техникой из нержавеющей стали, обеденным столом, накладной мойкой, темными деревянными фасадами, стеклянной столешницей, бежевым фартуком, фартуком из плитки мозаики, полом из керамогранита, островом, плоскими фасадами и красной столешницей
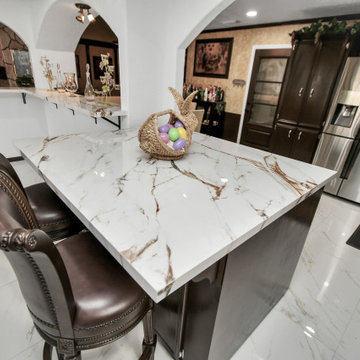
Resurfaced kitchen cabinets in chocolate brown , new porcelain countertops in Calcutta luxe. Beautiful brown, black, and grey veins joining in harmony. New 24"x48" porcelain tile floor in carved Carrera bring out the warmth in the space without overpowering the countertops.
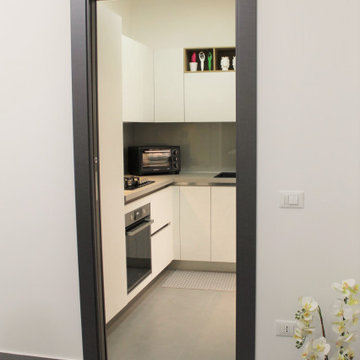
Пример оригинального дизайна: маленькая отдельная, угловая кухня в стиле модернизм с накладной мойкой, фасадами с декоративным кантом, белыми фасадами, столешницей из ламината, серым фартуком, фартуком из стекла, техникой из нержавеющей стали, полом из керамогранита, серым полом и серой столешницей без острова для на участке и в саду
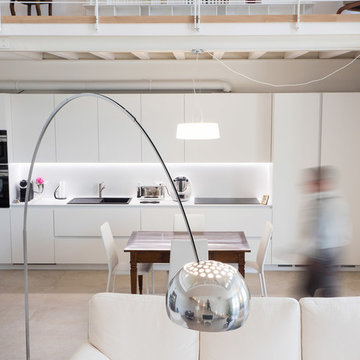
Gran parte degli elementi della cucina sono stati realizzati di colore bianco, l'intento sia del committente che dei nostri progettisti era quello di realizzare una cucina dall'estetica minimal e non protagonista rispetto all'architettura della casa e della adiacente zona living .
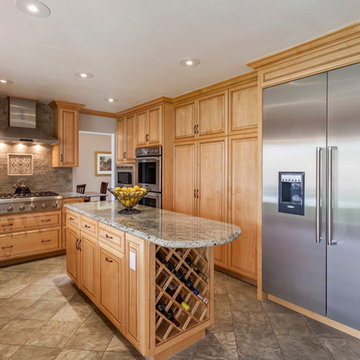
Maddox Photography
Пример оригинального дизайна: большая параллельная кухня в классическом стиле с кладовкой, накладной мойкой, фасадами с выступающей филенкой, фасадами цвета дерева среднего тона, гранитной столешницей, серым фартуком, фартуком из каменной плитки, техникой из нержавеющей стали, полом из керамогранита, островом и серым полом
Пример оригинального дизайна: большая параллельная кухня в классическом стиле с кладовкой, накладной мойкой, фасадами с выступающей филенкой, фасадами цвета дерева среднего тона, гранитной столешницей, серым фартуком, фартуком из каменной плитки, техникой из нержавеющей стали, полом из керамогранита, островом и серым полом
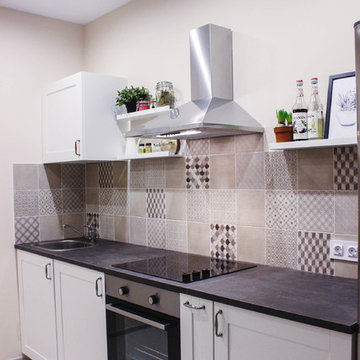
Иваненко Нина
На фото: прямая кухня среднего размера в скандинавском стиле с обеденным столом, накладной мойкой, белыми фасадами, столешницей из ламината, бежевым фартуком, фартуком из керамической плитки, техникой из нержавеющей стали, полом из керамогранита и фасадами в стиле шейкер без острова
На фото: прямая кухня среднего размера в скандинавском стиле с обеденным столом, накладной мойкой, белыми фасадами, столешницей из ламината, бежевым фартуком, фартуком из керамической плитки, техникой из нержавеющей стали, полом из керамогранита и фасадами в стиле шейкер без острова
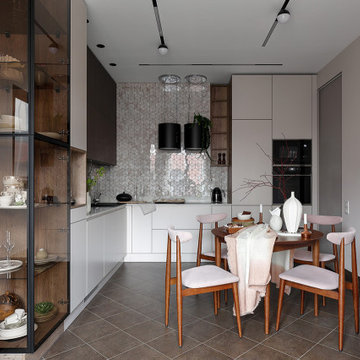
Стильный дизайн: угловая кухня среднего размера, со стиральной машиной в современном стиле с обеденным столом, накладной мойкой, розовыми фасадами, столешницей из акрилового камня, бежевым фартуком, фартуком из плитки мозаики, техникой под мебельный фасад, полом из керамогранита, коричневым полом и белой столешницей - последний тренд
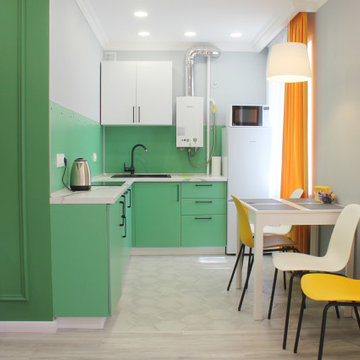
На фото: маленькая угловая кухня в современном стиле с обеденным столом, накладной мойкой, плоскими фасадами, зелеными фасадами, зеленым фартуком, фартуком из стекла, техникой под мебельный фасад, полом из керамогранита, серым полом и серой столешницей без острова для на участке и в саду с
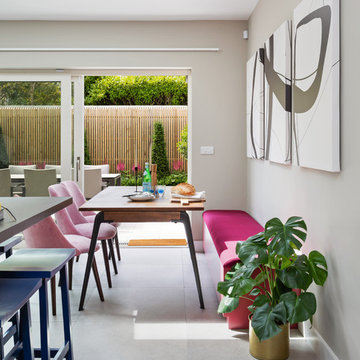
На фото: прямая кухня-гостиная среднего размера в современном стиле с накладной мойкой, плоскими фасадами, серыми фасадами, столешницей из кварцита, техникой под мебельный фасад, полом из керамогранита, островом, серым полом и белой столешницей с
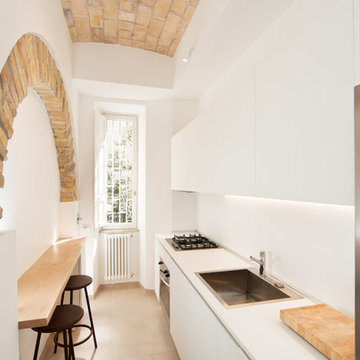
foto Giovanni Bocchieri
На фото: параллельная кухня в средиземноморском стиле с накладной мойкой, плоскими фасадами, белыми фасадами, белым фартуком, техникой из нержавеющей стали, полом из керамогранита, бежевым полом и белой столешницей без острова с
На фото: параллельная кухня в средиземноморском стиле с накладной мойкой, плоскими фасадами, белыми фасадами, белым фартуком, техникой из нержавеющей стали, полом из керамогранита, бежевым полом и белой столешницей без острова с
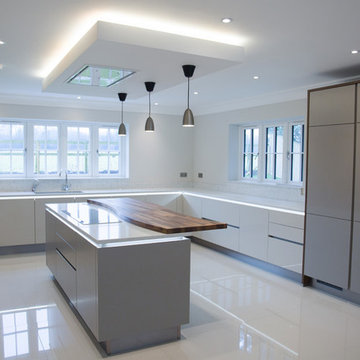
This beautiful kitchen was designed by one our team for a property development company that were building three new housing plots in Tring. They gave us the task of coming up with a kitchen design that would be timeless and suitable for any new homeowner. Therefore, the challenge for us was to design for someone that we would never meet, but still try to make the space personal to them. The entire interior scheme needed to be considered, as the overall look of the house is contemporary, so the kitchen design needed to match this style. Due to this, a combination of high quality materials and a neutral colour scheme have been used. Handle-less, high gloss cashmere and matt taupe cabinetry are complimented by a Silestone Lusso quartz worktop with a European walnut breakfast bar. Attention to detail was key and needed to be carefully thought about within the design. Particular features have been replicated, such as including the walnut detailing to feature within the breakfast bar and for the wrap around panelling of the built-in fridge/freezer. LED lighting has also been used for the decorative purposes of illuminating the cabinetry but also the ceiling extractor, which both help to create an atmosphere within the kitchen, particularly in the evenings. The overall layout has been carefully considered, appliances have been positioned so that the potential homeowners would have everything they need within a practical working triangle. Storage solutions have been cleverly designed to be hidden behind doors, adding to the spacious feeling of this beautiful kitchen.
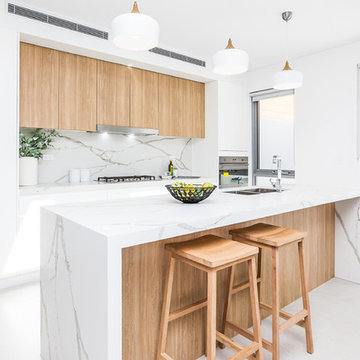
Zara Build & Design Caringbah South Project- 2017
На фото: параллельная кухня-гостиная среднего размера в стиле модернизм с полом из керамогранита, накладной мойкой, фасадами с декоративным кантом, светлыми деревянными фасадами, мраморной столешницей, белым фартуком, фартуком из мрамора, техникой из нержавеющей стали и островом с
На фото: параллельная кухня-гостиная среднего размера в стиле модернизм с полом из керамогранита, накладной мойкой, фасадами с декоративным кантом, светлыми деревянными фасадами, мраморной столешницей, белым фартуком, фартуком из мрамора, техникой из нержавеющей стали и островом с
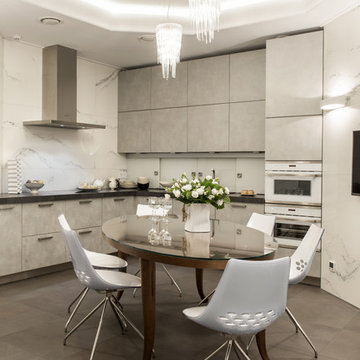
Свежая идея для дизайна: угловая кухня среднего размера в современном стиле с обеденным столом, плоскими фасадами, серыми фасадами, белым фартуком, белой техникой, полом из керамогранита, накладной мойкой, столешницей из плитки, фартуком из керамогранитной плитки и коричневым полом без острова - отличное фото интерьера
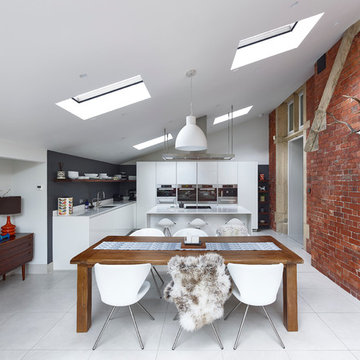
Contemporary, handle-less white gloss kitchen complete with; white quartz worktops, spekva timber shelving, Miele appliances and Westin's bespoke extraction.
Photography by Andy Haslam
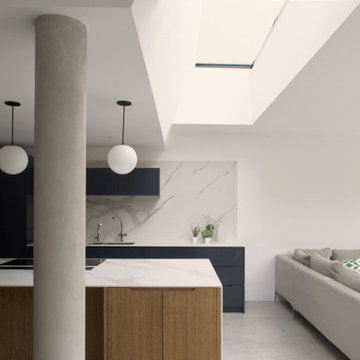
Contemporary open plan family kitchen, bespoke cabinetry in smoked oak and Farrow and Ball Railings, marble surfaces, concrete details and seated sofa area overlooking the garden.

Amos Goldreich Architecture has completed an asymmetric brick extension that celebrates light and modern life for a young family in North London. The new layout gives the family distinct kitchen, dining and relaxation zones, and views to the large rear garden from numerous angles within the home.
The owners wanted to update the property in a way that would maximise the available space and reconnect different areas while leaving them clearly defined. Rather than building the common, open box extension, Amos Goldreich Architecture created distinctly separate yet connected spaces both externally and internally using an asymmetric form united by pale white bricks.
Previously the rear plan of the house was divided into a kitchen, dining room and conservatory. The kitchen and dining room were very dark; the kitchen was incredibly narrow and the late 90’s UPVC conservatory was thermally inefficient. Bringing in natural light and creating views into the garden where the clients’ children often spend time playing were both important elements of the brief. Amos Goldreich Architecture designed a large X by X metre box window in the centre of the sitting room that offers views from both the sitting area and dining table, meaning the clients can keep an eye on the children while working or relaxing.
Amos Goldreich Architecture enlivened and lightened the home by working with materials that encourage the diffusion of light throughout the spaces. Exposed timber rafters create a clever shelving screen, functioning both as open storage and a permeable room divider to maintain the connection between the sitting area and kitchen. A deep blue kitchen with plywood handle detailing creates balance and contrast against the light tones of the pale timber and white walls.
The new extension is clad in white bricks which help to bounce light around the new interiors, emphasise the freshness and newness, and create a clear, distinct separation from the existing part of the late Victorian semi-detached London home. Brick continues to make an impact in the patio area where Amos Goldreich Architecture chose to use Stone Grey brick pavers for their muted tones and durability. A sedum roof spans the entire extension giving a beautiful view from the first floor bedrooms. The sedum roof also acts to encourage biodiversity and collect rainwater.
Continues
Amos Goldreich, Director of Amos Goldreich Architecture says:
“The Framework House was a fantastic project to work on with our clients. We thought carefully about the space planning to ensure we met the brief for distinct zones, while also keeping a connection to the outdoors and others in the space.
“The materials of the project also had to marry with the new plan. We chose to keep the interiors fresh, calm, and clean so our clients could adapt their future interior design choices easily without the need to renovate the space again.”
Clients, Tom and Jennifer Allen say:
“I couldn’t have envisioned having a space like this. It has completely changed the way we live as a family for the better. We are more connected, yet also have our own spaces to work, eat, play, learn and relax.”
“The extension has had an impact on the entire house. When our son looks out of his window on the first floor, he sees a beautiful planted roof that merges with the garden.”
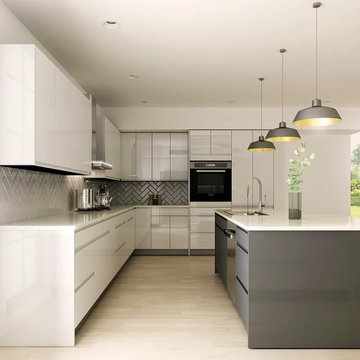
Стильный дизайн: угловая кухня среднего размера в современном стиле с обеденным столом, накладной мойкой, плоскими фасадами, белыми фасадами, столешницей из кварцевого агломерата, фартуком цвета металлик, фартуком из керамогранитной плитки, техникой из нержавеющей стали, полом из керамогранита, островом, бежевым полом, белой столешницей и сводчатым потолком - последний тренд

Niché dans le 15e, ce joli 63 m² a été acheté par un couple de trentenaires. L’idée globale était de réaménager certaines pièces et travailler sur la luminosité de l’appartement.
1ère étape : repeindre tout l’appartement et vitrifier le parquet existant. Puis dans la cuisine : réaménagement total ! Nous avons personnalisé une cuisine Ikea avec des façades Bodarp gris vert. Le plan de travail en noyer donne une touche de chaleur et la crédence type zellige en blanc cassé (@parquet_carrelage) vient accentuer la singularité de la pièce.
Nos équipes ont également entièrement refait la SDB : pose du terrazzo au sol, de la baignoire et sa petite verrière, des faïences, des meubles et de la vasque. Et vous voyez le petit meuble « buanderie » qui abrite la machine à laver ? Il s’agit d’une création maison !
Nous avons également créé d’autres rangement sur-mesure pour ce projet : les niches colorées de la cuisine, le meuble bas du séjour, la penderie et le meuble à chaussures du couloir.
Ce dernier a une toute autre allure paré du papier peint Jungle Cole & Son ! Grâce à la verrière que nous avons posée, il devient visible depuis le salon. La verrière permet également de laisser passer la lumière du salon vers le couloir.

A modern kitchen which still feels homely. We chose an inframe kitchen but with a flat door. As it's a bespoke, traditional style of kitchen but the flat door and long bar handles give it a streamlined and contemporary feel.
Кухня с накладной мойкой и полом из керамогранита – фото дизайна интерьера
7